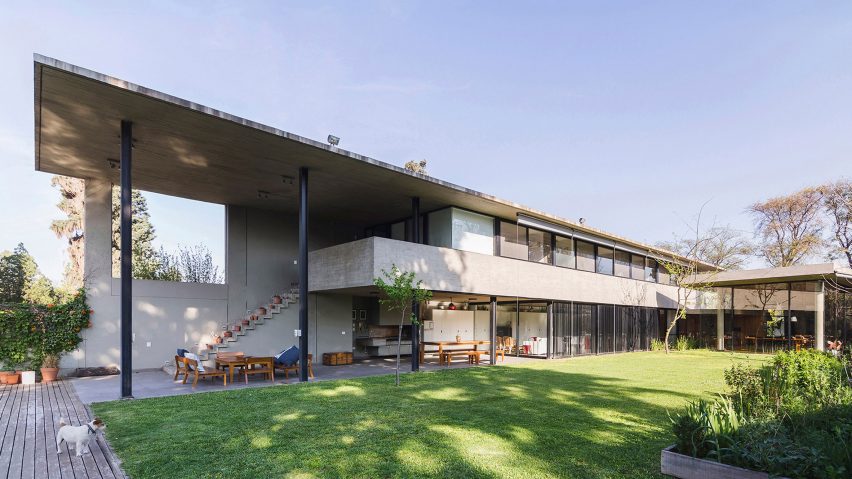
Pablo Gagliardo builds long concrete Casa CA in Argentina
Argentinian architect Pablo Gagliardo has designed a family dwelling around its rear garden and topped with a slab of concrete, which juts out to form a double-height patio.
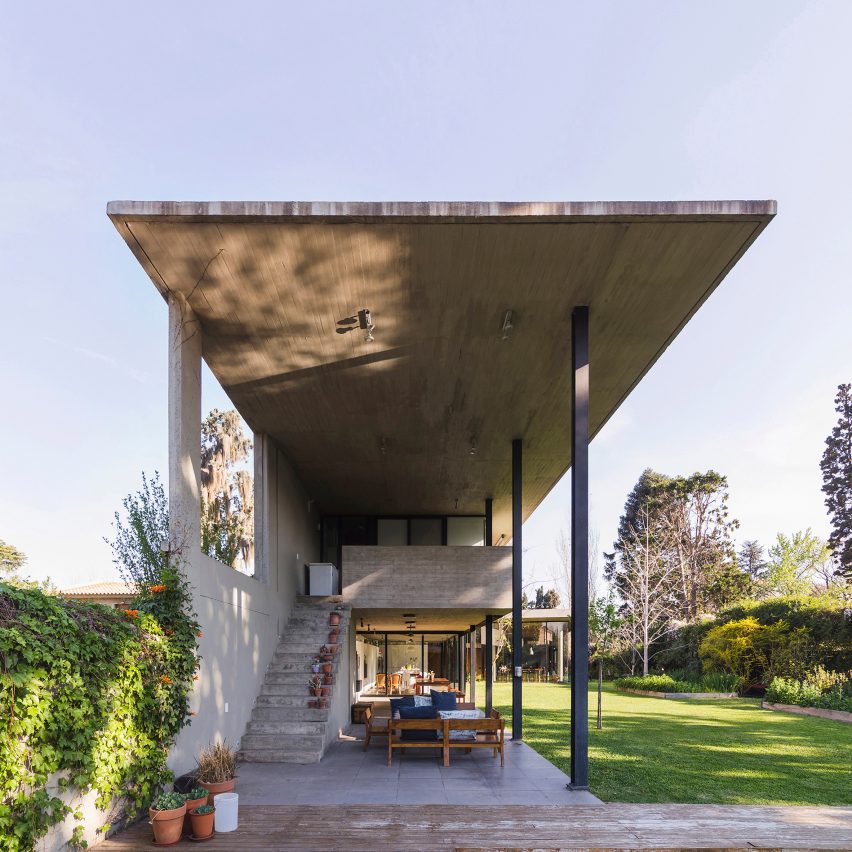
Casa CA, or House CA, is a spacious concrete residence in Fisherton – a residential neighbourhood in the port city of Rosario, Argentina. The house was designed by Estudio Pablo Gagliardo and measures 3,982 square feet (370 square metres).
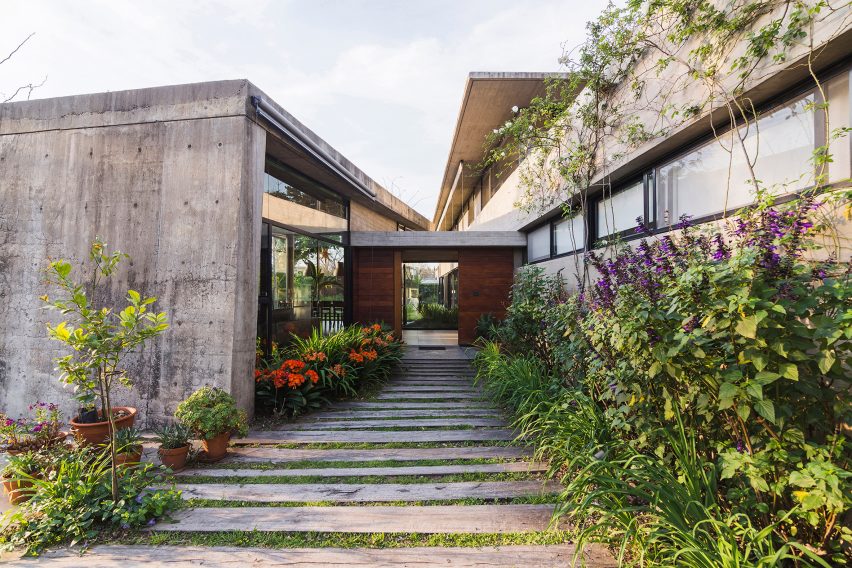
The residence comprises two volumes: a main two-storey rectangular block, and a smaller adjacent box rotated at a slight angle. These structures are linked by a central entryway, defined by a wooden front door.
"The front of the house, south oriented, is closed and private; while the programme opens to the interior, orienting all social areas to the north and regulating the privacy of the living spaces," said the architects in a project description.
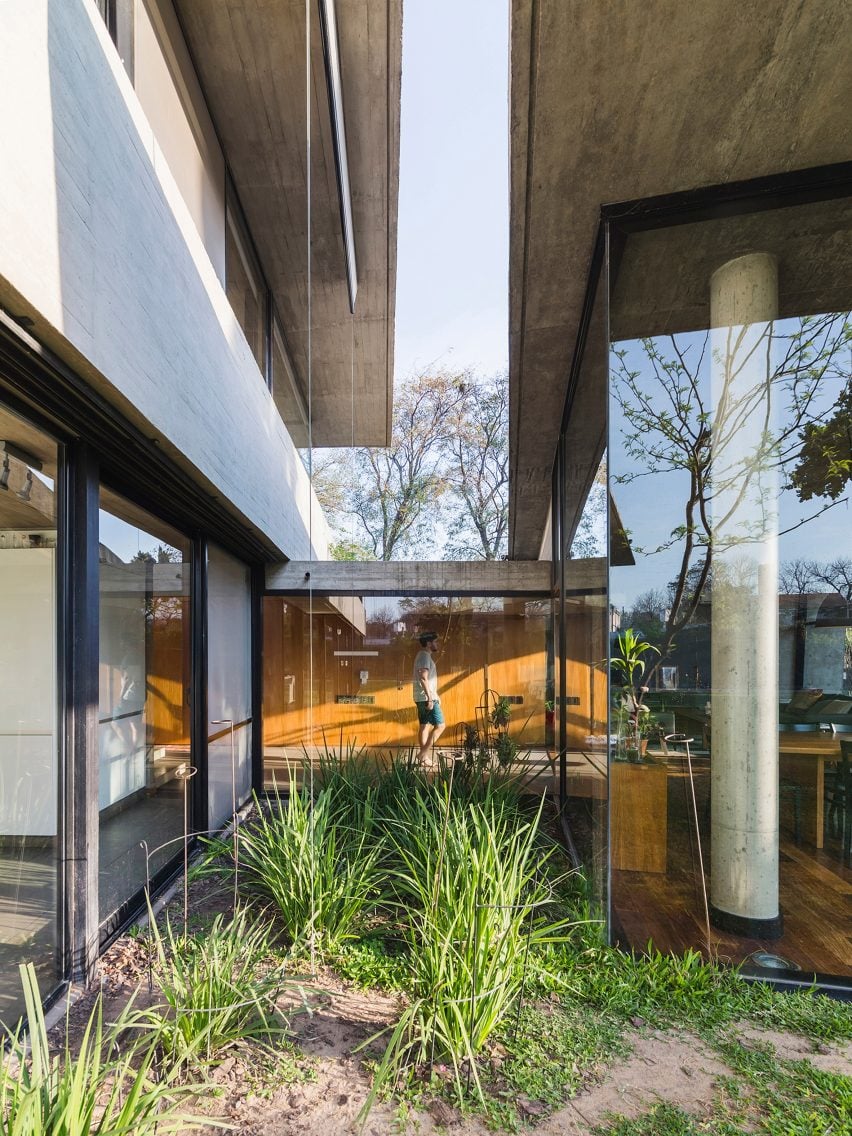
Casa CA is constructed mostly from concrete, with tall pillars that support its expansive flat roof. Glass lines almost the entirety of the main volume's long elevation, which can be covered by a sliding, black slatted wall to shade rooms from sunlight, as well as offer privacy.
"The use of concrete in the structure allows the generation of continuous glazed surfaces, which dilutes the limits and integrates the garden with the interior completely and the environments between them, giving the sensation of a single space," said a project description.
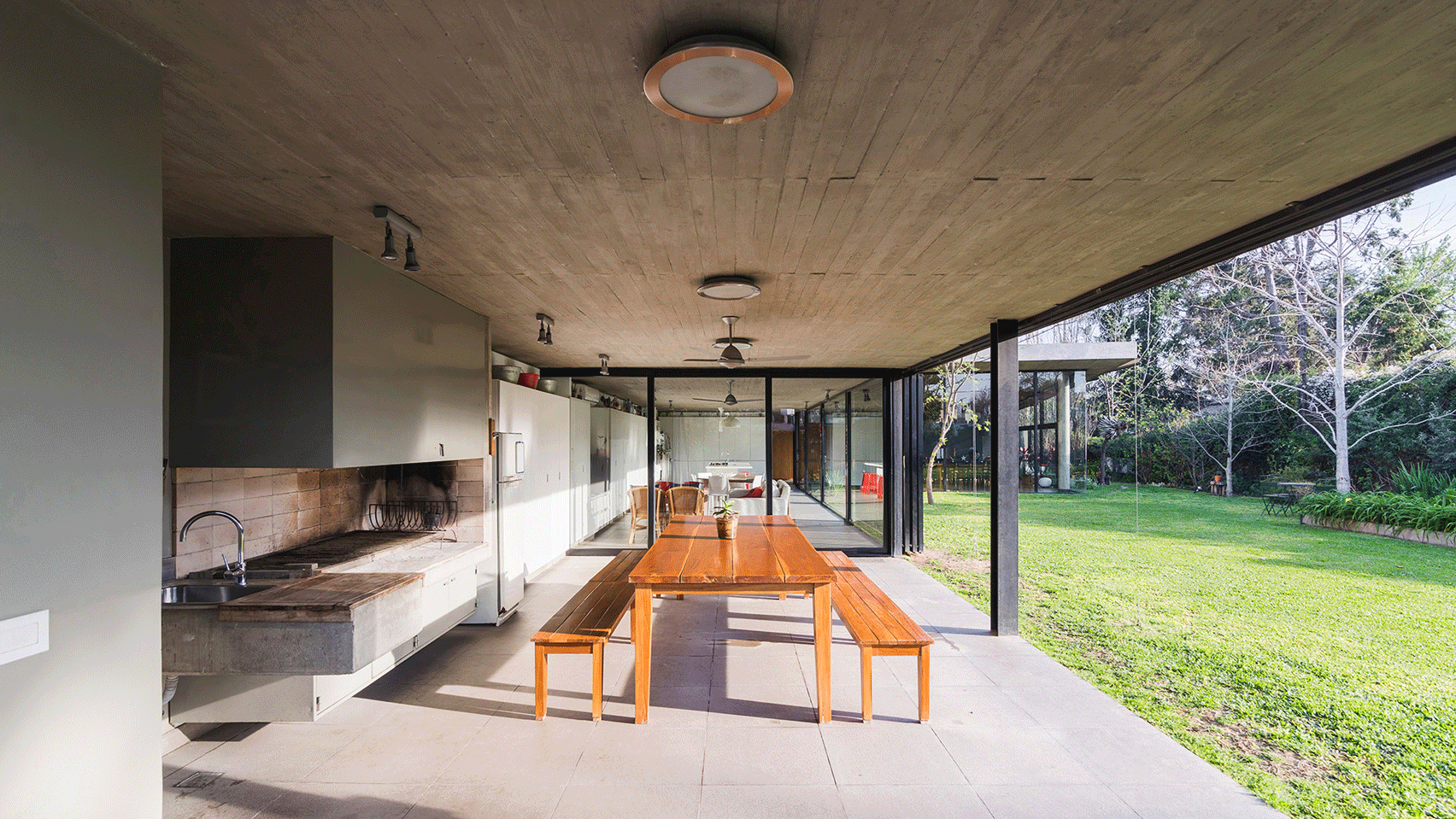
The main portion of the residence is linear in plan, and includes an outdoor dining area and wet bar that meets a living room and kitchen on the ground floor. Inside is a long wall of white cabinets with other white furnishings and pops of red. Floors feature light grey tiles, with exposed board-marked concrete across the ceiling.
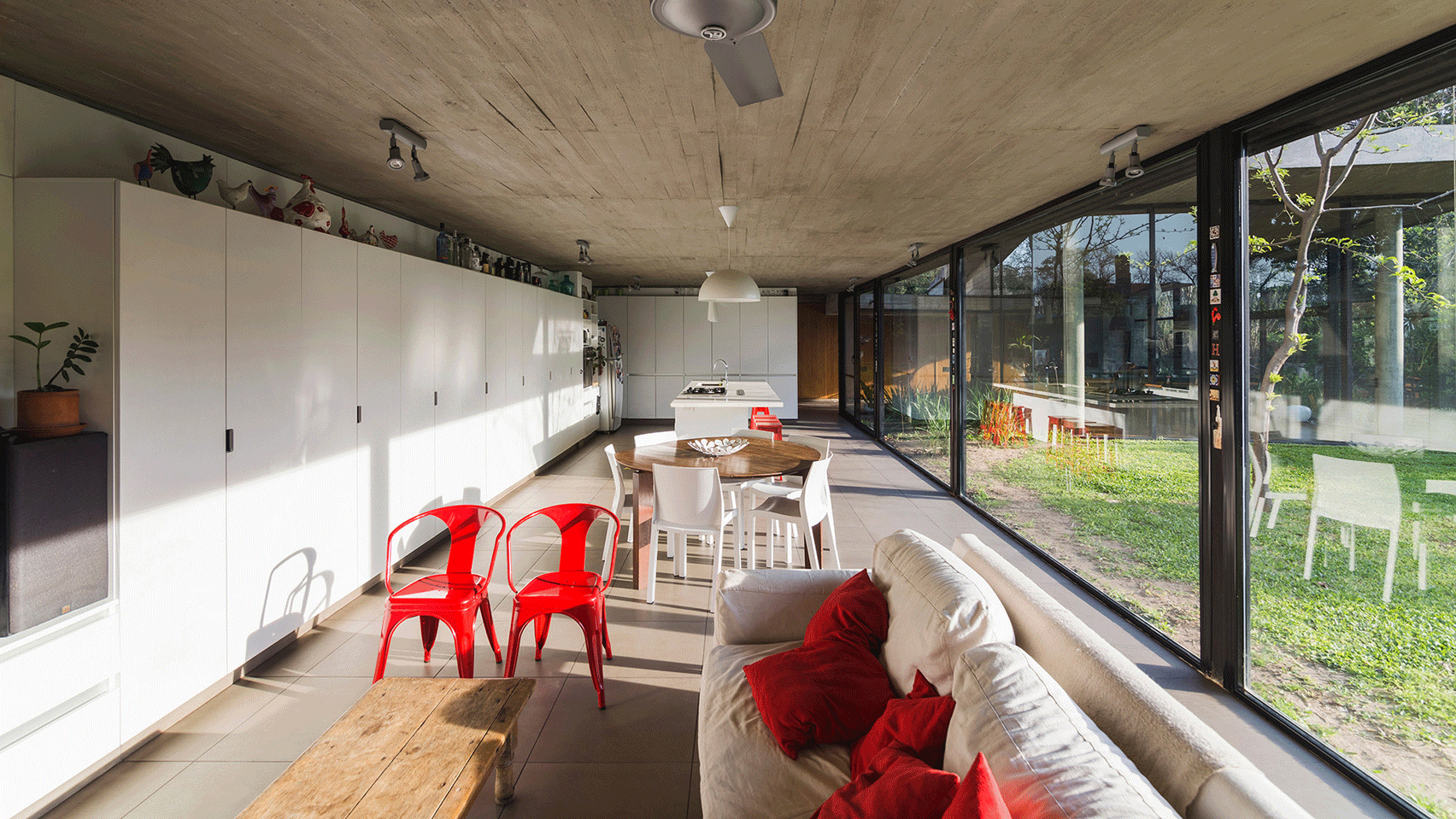
A concrete staircase is located off the entry, and the master suite is positioned at the front of the house. A second stair rises from the outdoor patio, providing access to three bedrooms on the top floor, each with large windows.
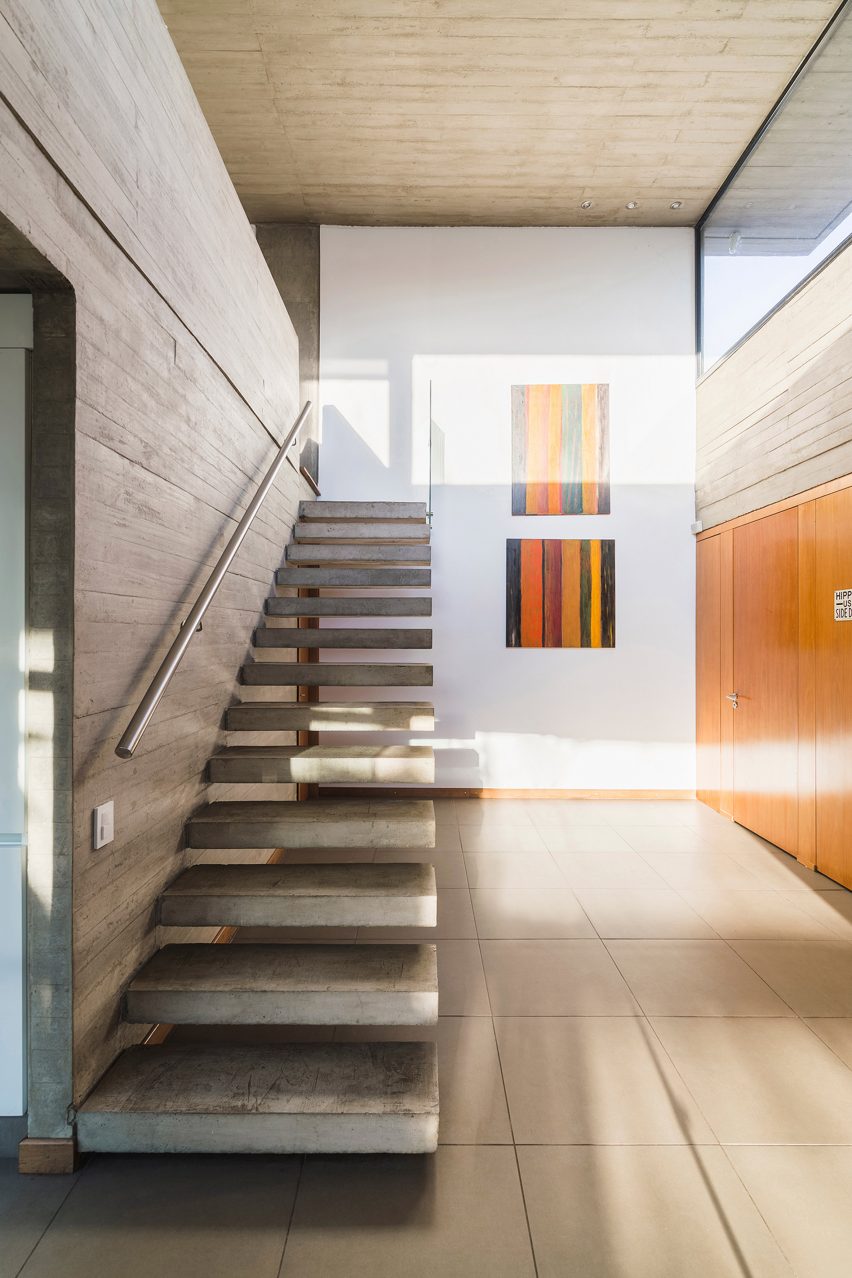
The separate, lower concrete volume – which would appear detached if not for the entry corridor – is also lined in glass. Internal pillars support a concrete roof, similar to the larger volume.
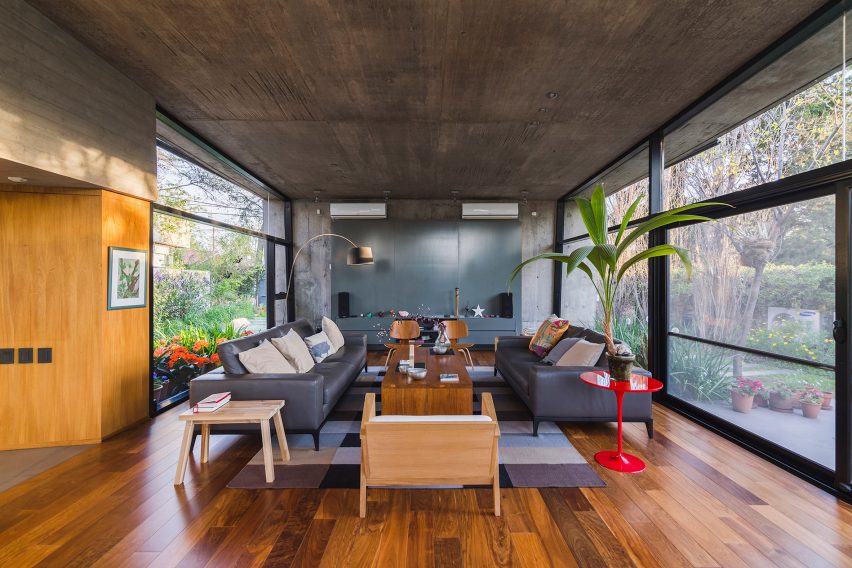
It houses an open-plan dining and living room, with dark wood floors and furnishings, including 12 black chairs and two matching grey sofas. The smaller unit also accommodates a three-car garage.
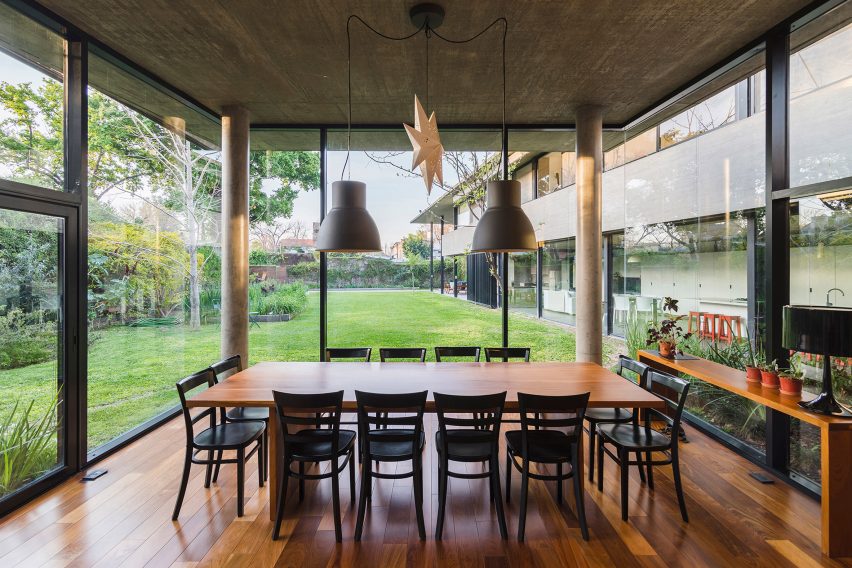
"The second volume hosts the social functions of the house: a dining room height and a half, which has three fully glazed faces and a sloping concrete roof with a large blind paw to the south that folds," said Estudio Pablo Gagliardo.
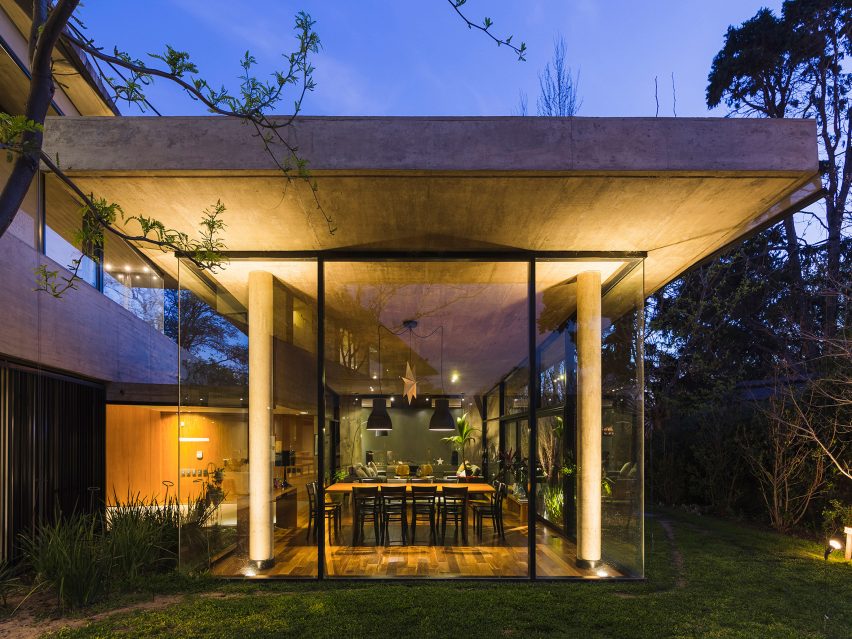
The unit's sloping roof is designed to help rainwater runoff and to generate a green effect on its exterior wall over time, harmonising the building with the surrounding vegetation.
Almost all of the spaces inside Casa CA overlook the plot's grassy yard. The project is accented by numerous outdoor plants and flowers, which add texture and soften the home's stark composition.
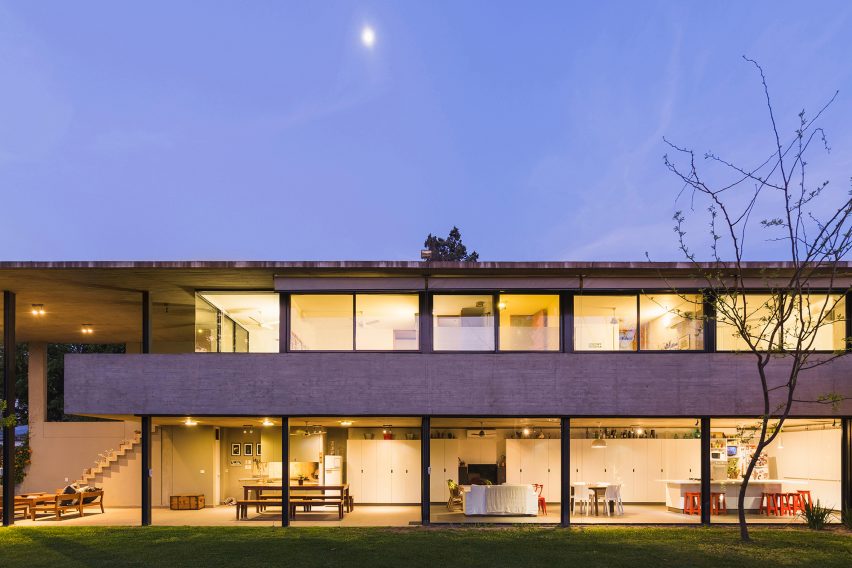
Concrete is a popular construction material for houses in Argentina. Other home include a linear house by Luciano Kruk that overlooks a large swimming pool, a two-storey home by Alarciaferrer Arquitectos on a nature preserve, and a residence in Buenos Aires by Besonías Almeida that fits among mature trees.
Photography is by Ramiro Sosa.
Project credits:
Collaborators: Marcelo Díaz Romero, Lucía Galfione, Sebastián Larpin
Structural engineer: Sergio Faci, Federico Zegna Rata