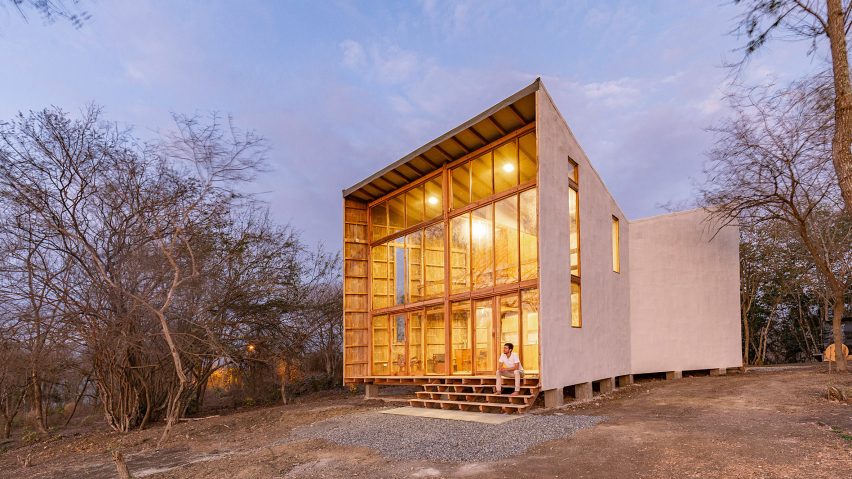
Emilio López builds house with bow-tie shape in coastal Ecuador
The glazed ends of this house in Ecuador, by local architect Emilio López, are larger than the building's middle portion to make the most of ocean and forest views.
Don Juan House is a two-storey residence perched atop a hill, which features a notable dip in its centre to give the impression of a bow-tie.
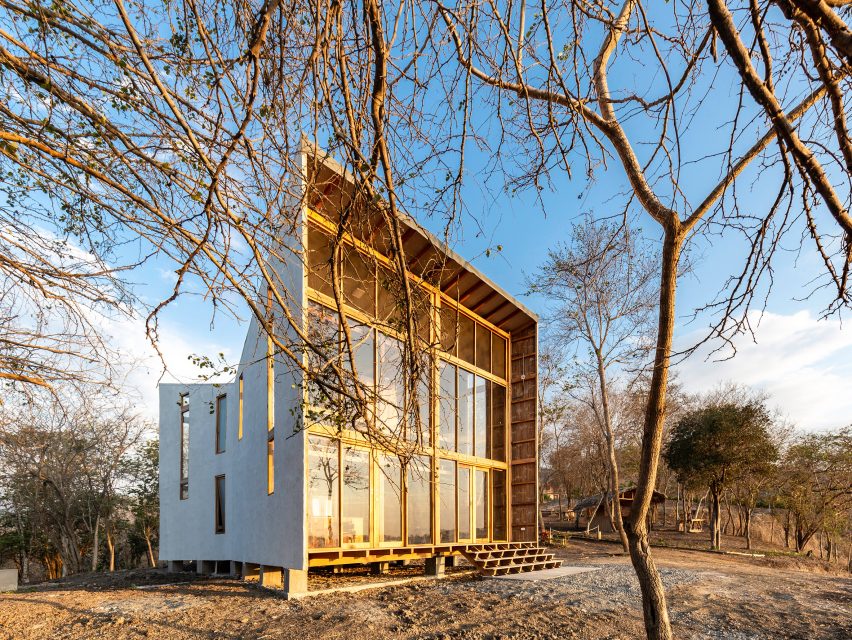
The residence measures 1,184 square feet (110 square metres) and was designed by Quito-based firm Emilio López Arquitecto to suit its natural setting in the coastal area of Don Juan.
Oriented east-west, the home's glazed ends face the ocean on one side and overlook the forest on the other.
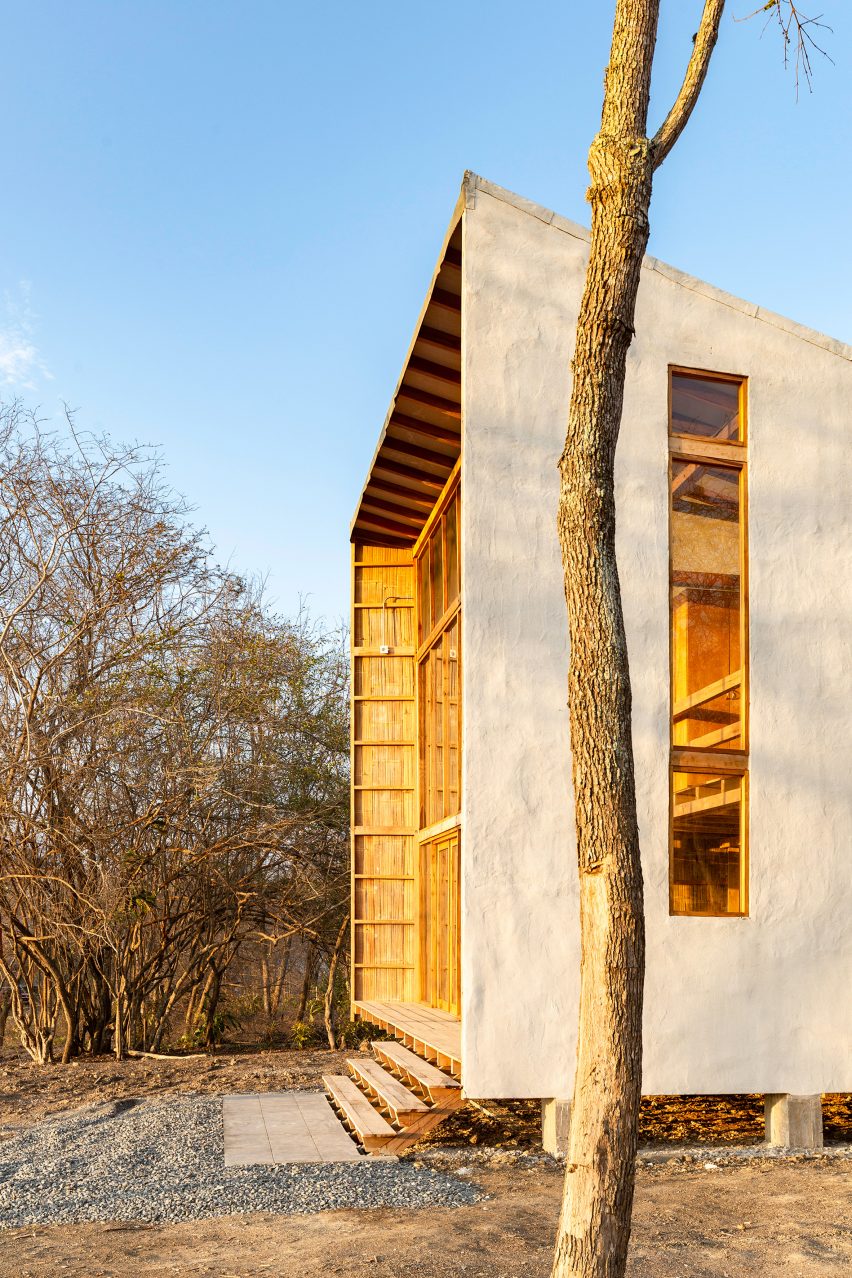
"The concept of the double-opening shaped the architecture, which is conceived as two funnels that converge," the studio said. "The double-opening allows crossed ventilation, and embeds the house and its inhabitants within the surroundings."
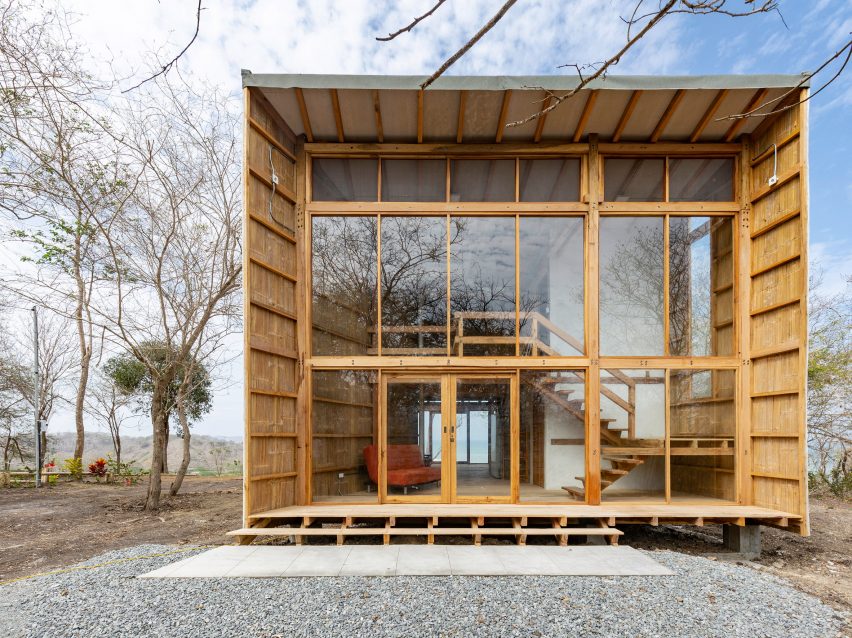
The house is constructed from glass and flat-fibre cement panels, which cover the entire exterior, as well as local amarillo and asta woods.
Inside the sea-facing end is a main living area, with an open-plan kitchen and sitting area. Sliding glass doors meet a narrow deck outside, where steps meet the ground.
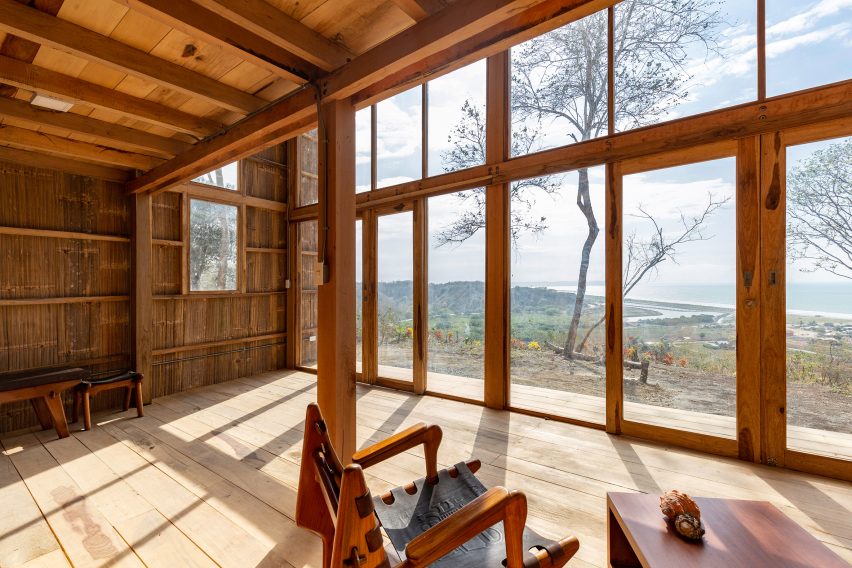
On the other side, a wooden staircase leads up to two bedrooms, which overlook the main living space below and distant beach beyond. A bathroom is located on each level to complete the modest layout.
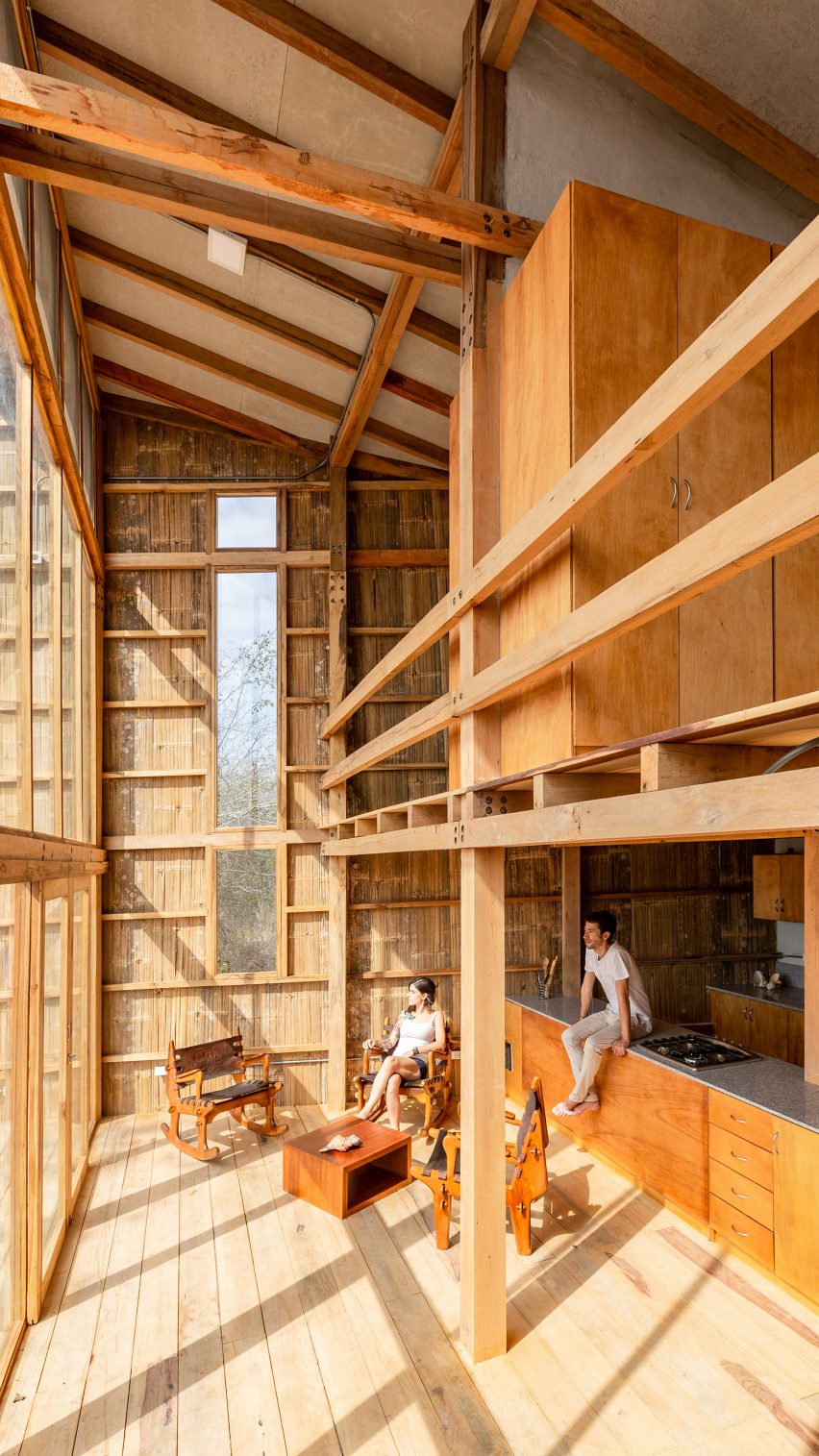
The interior has a golden colour that is bathed in ample natural light. Minimal furniture pieces, as well as cabinetry, are made from wood to create a cohesive design.
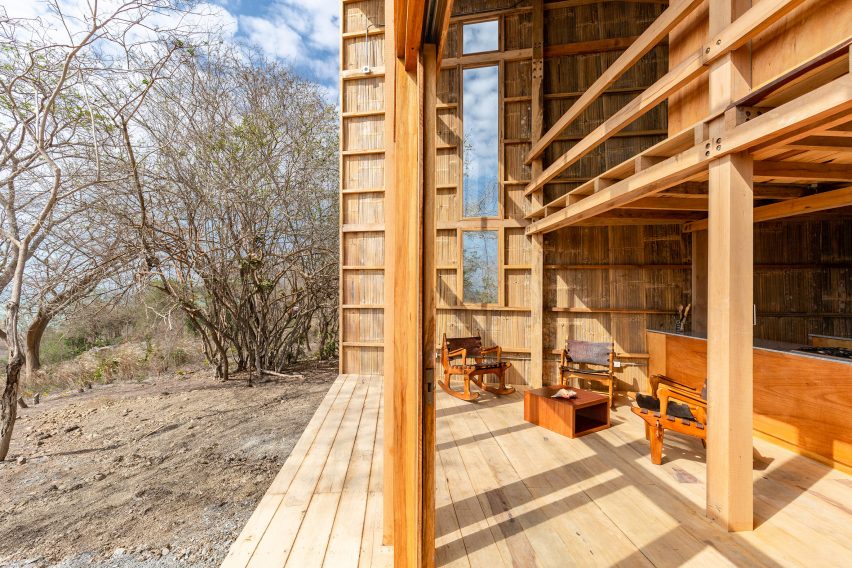
"The inner facades are plastered and covered with bamboo, permitting a feel of warm materials within the inside yet not compromising the protection of the exterior of the house," said the studio.
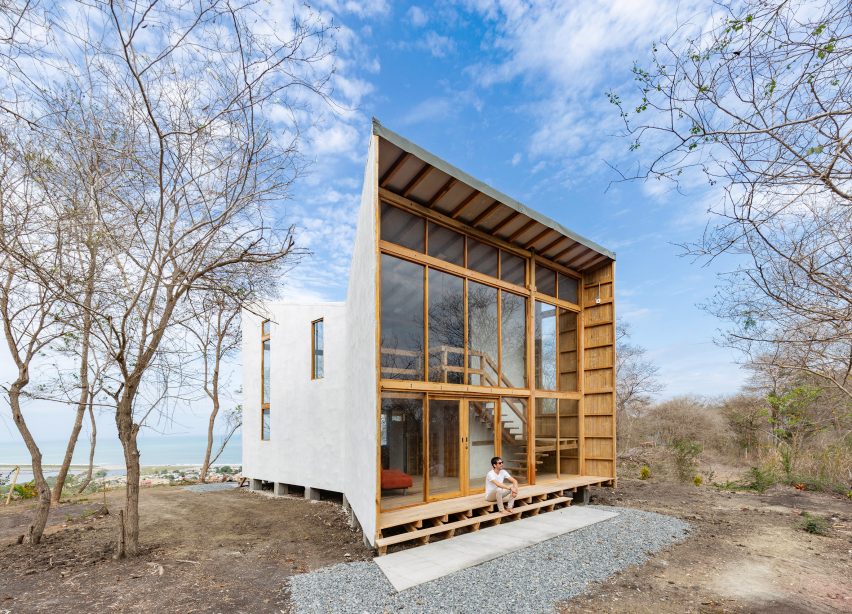
Ecuador's architecture scene has recently gained some momentum, with several contemporary residences completed in the country over the past year. Examples include a flat-roofed family house by Gabriel Rivera Arquitectos, and a two-storey concrete home by Estudio Felipe Escudero.
Photography is by Jag Studio.