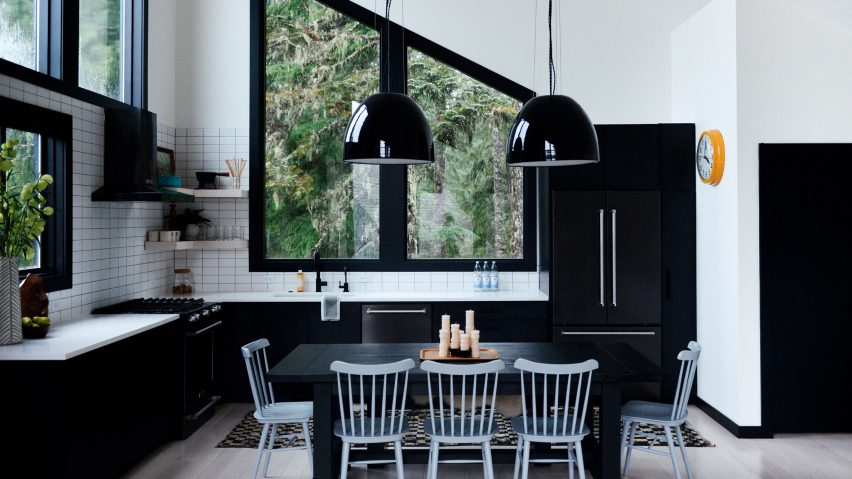
Dutch culture influences design of Alpine Noir Chalet in Oregon mountain town
American firms Keystone Architecture and Casework have created a tall, thin cabin in northern Oregon that features whimsical accents and a cosy atmosphere.
The Alpine Noir Chalet is located in Government Camp, a village at the base of Mount Hood. The picturesque area is known for its skiing, hiking trails and other outdoor activities.
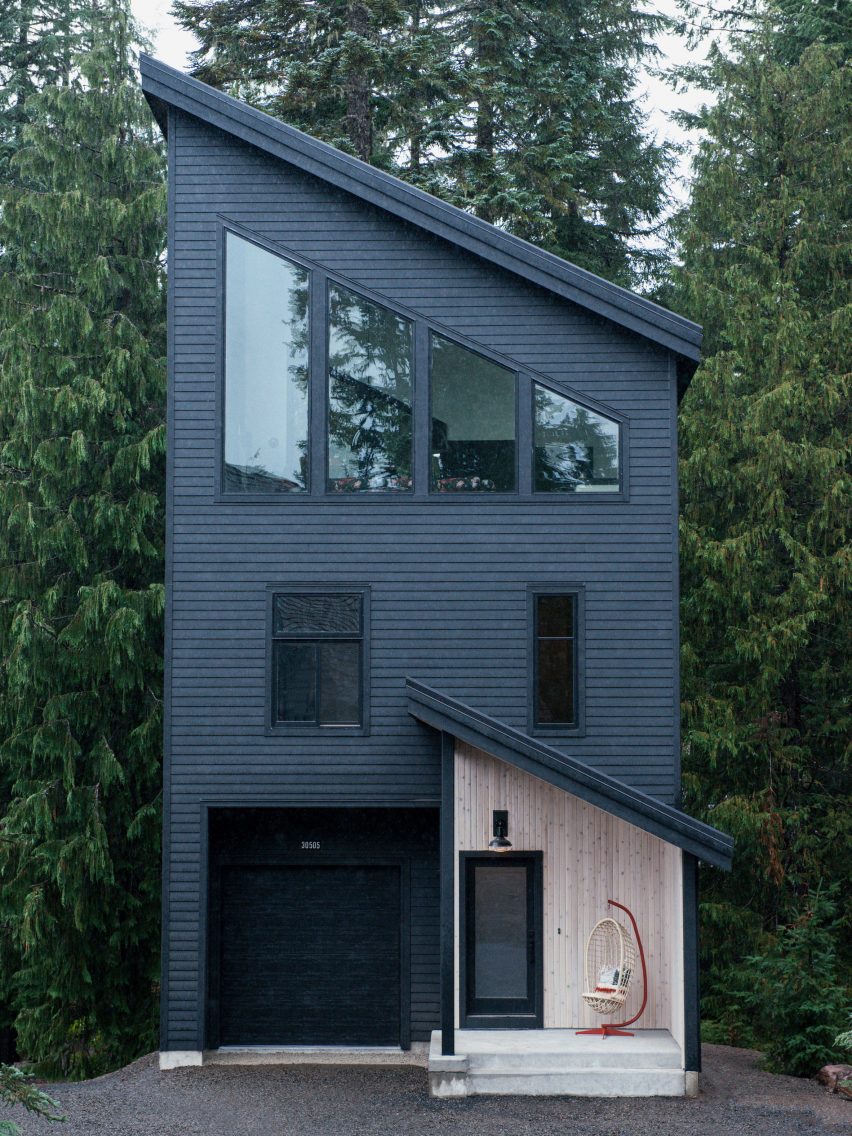
The owners are Oliver and Sara Fritsch, who have two young children. Oliver is an engineer, and Sara is president of Schoolhouse – a Portland-based home decor and lighting company. Two Portland firms were enlisted for the cabin project – Keystone Architecture, which designed the building, and Casework, which oversaw the interiors.
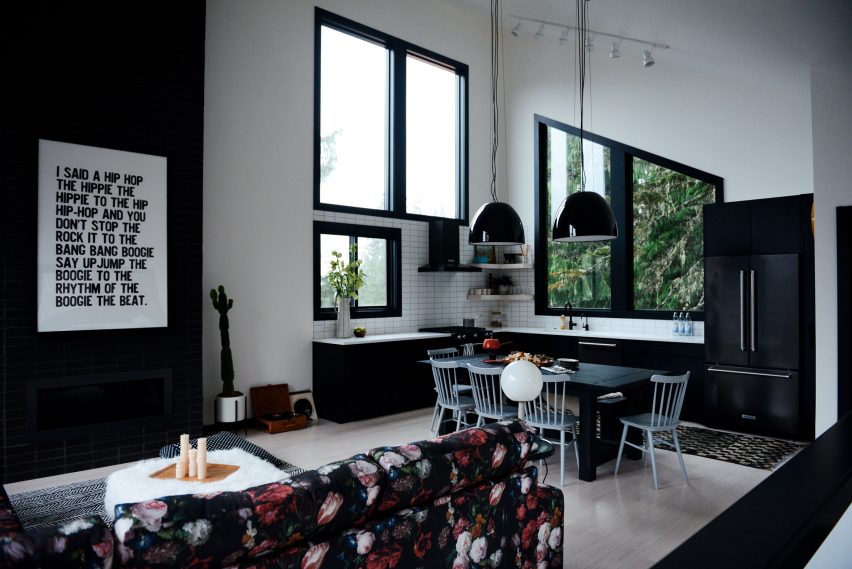
The clients desired a small, modern-style cabin that required minimal maintenance, "so that their time there could give them energy and not take it away". A source of inspiration for the design was the city of Amsterdam, where the family lived for several years.
"Words like alpine, funk, and gezellig – a Dutch word that loosely translates to cosy, but more – drove the design direction," Casework said in a project description.
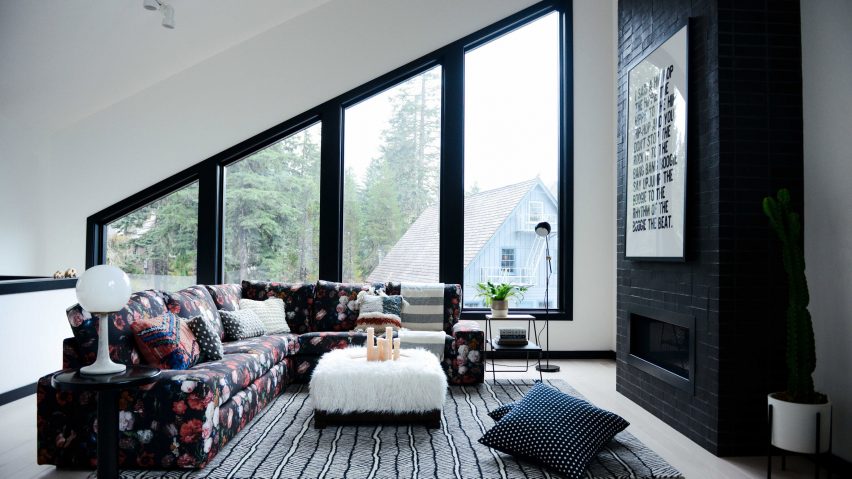
Surrounded by towering pine trees, the three-storey cabin has a tall, slender form that is evocative of Amsterdam's historic canal houses. A sloped roof sheds snow while also giving the building a distinctive appearance. The slanted line of the roof is repeated in other exterior elements, such as the shape of windows and the angle of a porch awning.
A custom black paint was used to give the cabin's wooden facades a slightly faded appearance. In contrast to the dark cladding, white-washed cedar was used for the porch walls.
Encompassing 2,430 square feet (226 square metres), the cabin was designed so that every space responds to a specific need. Because heavy snowfall can cover up windows on lower floors, the team opted for a reverse floor plan, with the main living space located on the top floor.
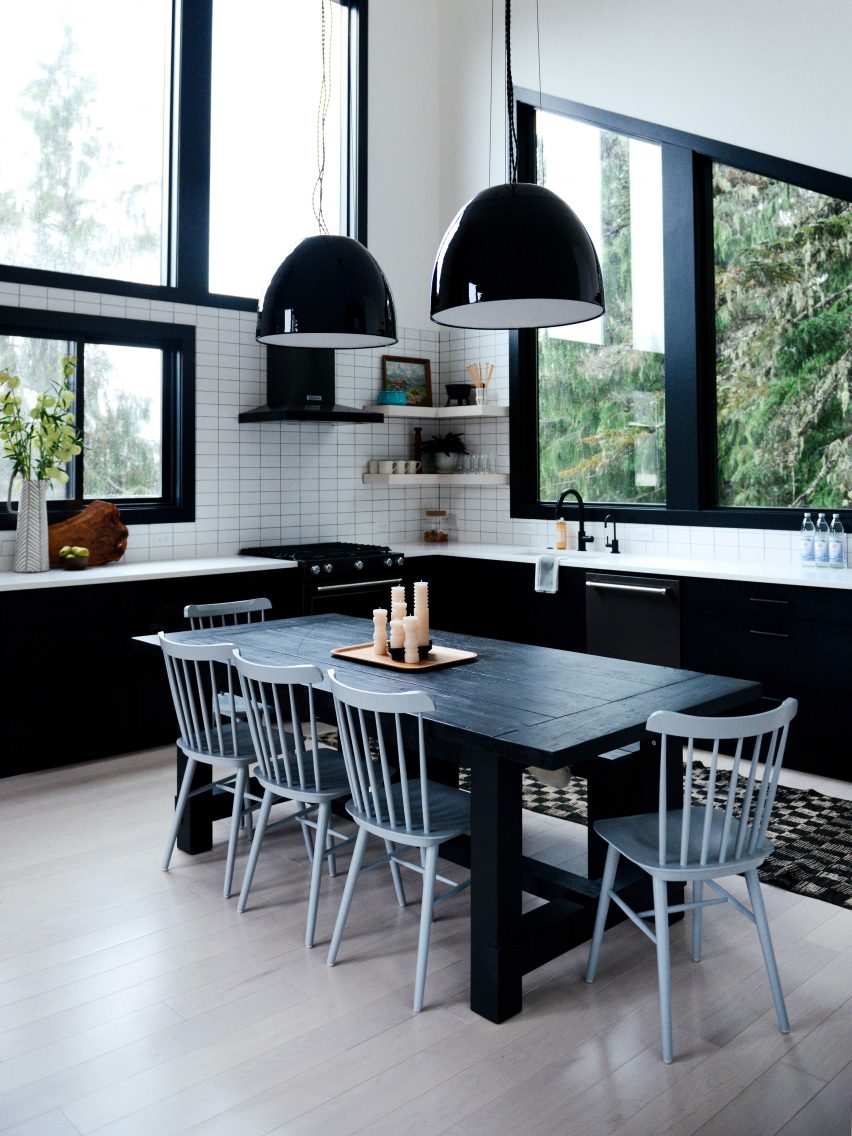
The open-plan public area has white walls, black window frames and light-toned wooden flooring. In the kitchen, a monochrome palette was employed. Black cabinetry is paired with white wall tiles, and a black dining table is surrounded by light grey chairs.
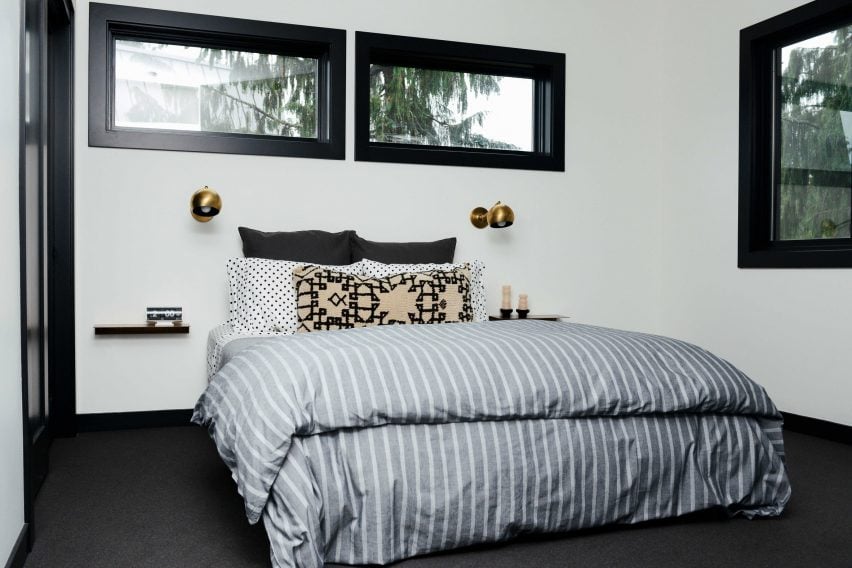
In the living room, the team incorporated moments of colour and pattern to add warmth and character. A central feature is an Ikea sectional, with a floral pattern derived from a 17th-century painting by Dutch artist Jan-Davidsz de Heem. An image of the painting was provided for free by Amsterdam's Rijksmuseum and then printed onto upholstery fabric.
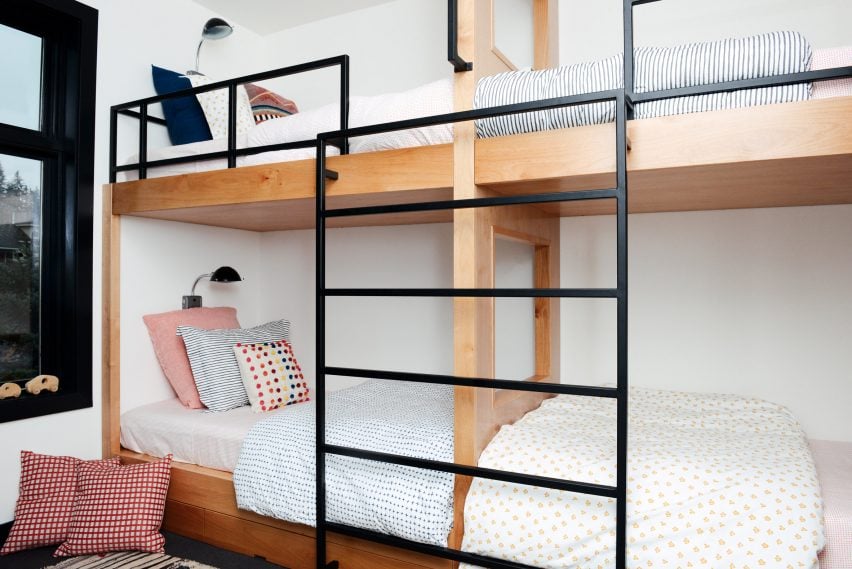
The cabin's two bedrooms have an aesthetic similar to the public area, with black-and-white elements paired with exuberant accents. The home's entryway – which features a custom bench, wooden crates and rubber flooring – was designed to manage ski equipment and other outdoor gear.
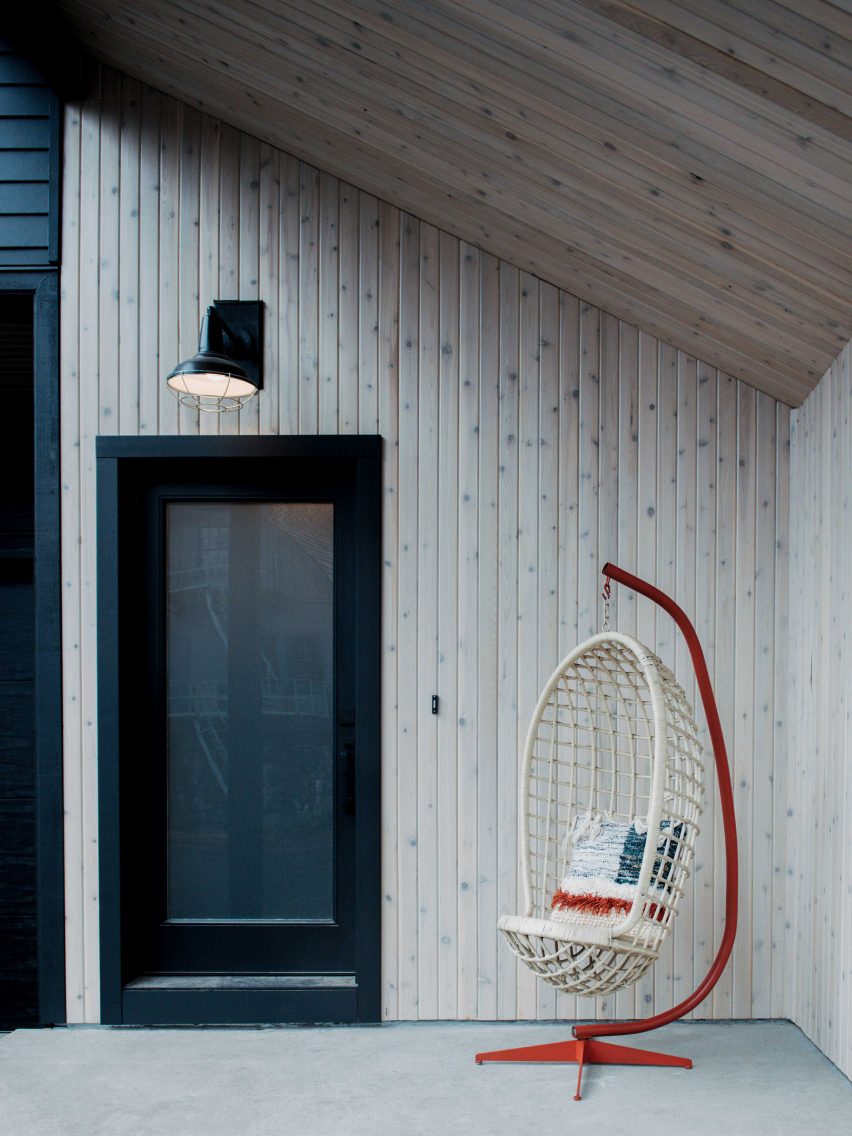
Throughout the building, the team incorporated a range of light fixtures from Schoolhouse. Sara hopes that using the fixtures in her own dwelling will inspire ideas for new pieces.
Other dwellings in Oregon include the Newberg Residence by Culter Anderson, which traverses a pond, and the High Desert Modern house by DeForest Architects and NB Design Group, which features sliding panels that can either expose or conceal the home's interior.
Photography is by Mikola Accuardi of Portland Supply Co.
Project credits:
Architect: Keystone Architecture
Interior design: Casework Design Studio