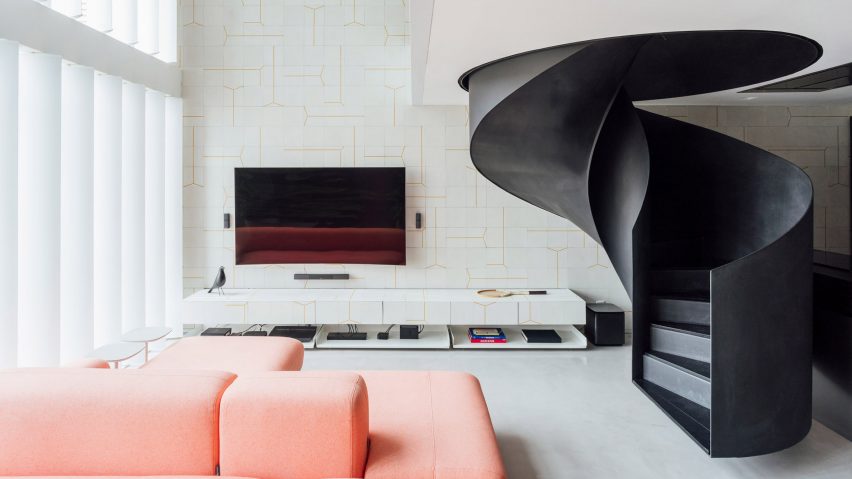
Sculptural staircase forms centrepiece of Loft Diego in Porto Alegre
Brazilian architecture studio Arquitetura Nacional has transformed a duplex apartment in Porto Alegre using a black spiral staircase, brise-soleil and locally sourced furniture.
The 635-square-foot (59-square-metre) Loft Diego is located in a residential building in a recently constructed mixed-use complex, where many residents live and work.
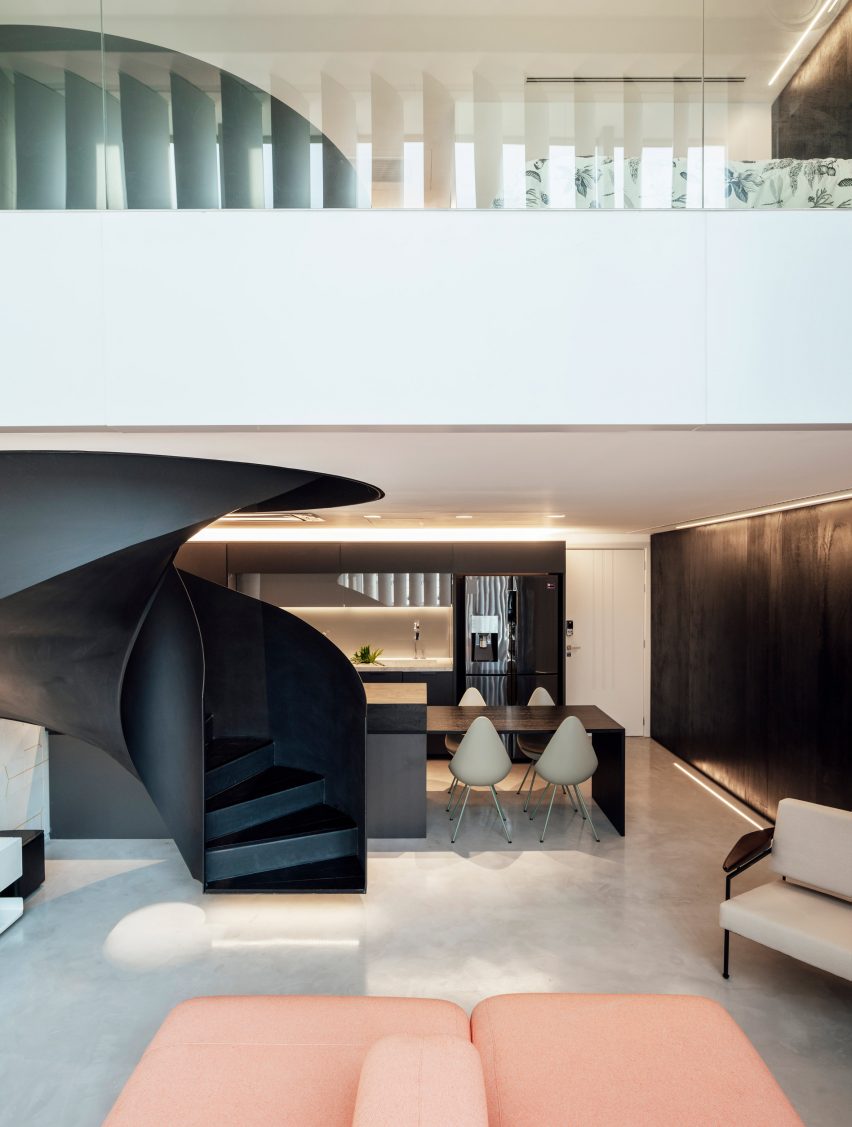
Completed in 2019, the renovation was geared towards the client's desire to live in a more integrated space.
To accomplish this, Arquitetura Nacional connected areas on the entrance floor and incorporated laundry appliances into the kitchen woodwork.
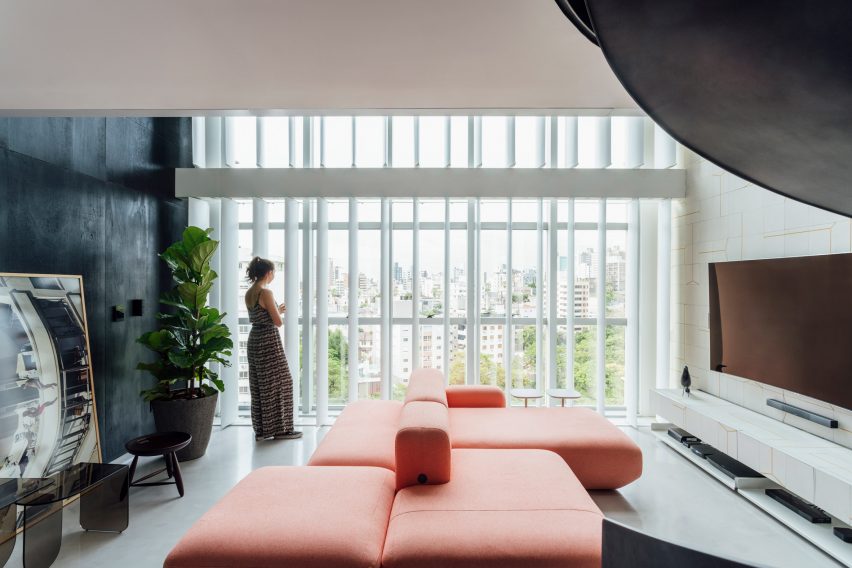
"We were looking for a very comfortable space, but at the same time, minimalistic," Arquitetura Nacional co-founder Paula Otto told Dezeen. "Since the owner of the house has friends over a lot, the idea was to create a very fluid space."
On one side of the apartment, windows stretch the full height of the two-storey space. The glazing is shaded with brise-soleil, which is operated by remote control so that the user can adjust the light and atmosphere inside the loft.
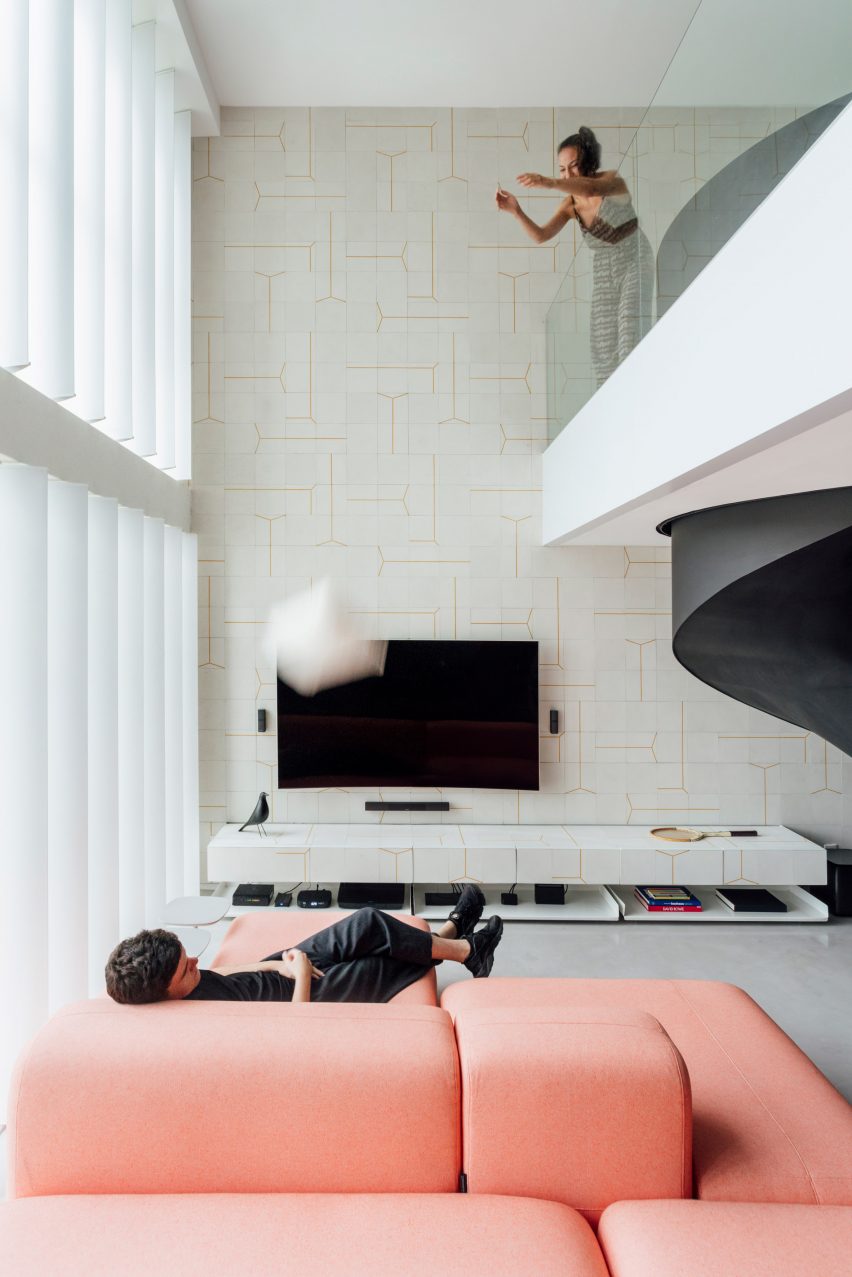
A black heliocoidal staircase is positioned at the centre of the apartment to connect the lower level with the mezzanine above. Suspended from a steel structure that supports the upper storey, the staircase does not touch the floor beneath it.
The staircase was fabricated by folding and welding steel into the desired shape. It was assembled at a factory and finished on site with plastic covering and black paint.
On the upper floor, the bedroom was expanded to fit a walk-in closet and the bathroom was updated.
The architects aimed to achieve a sense of cohesion throughout the apartment using pared-back materials and finishes, including carbonised wood, concrete flooring, and cement tiles designed by the studio.
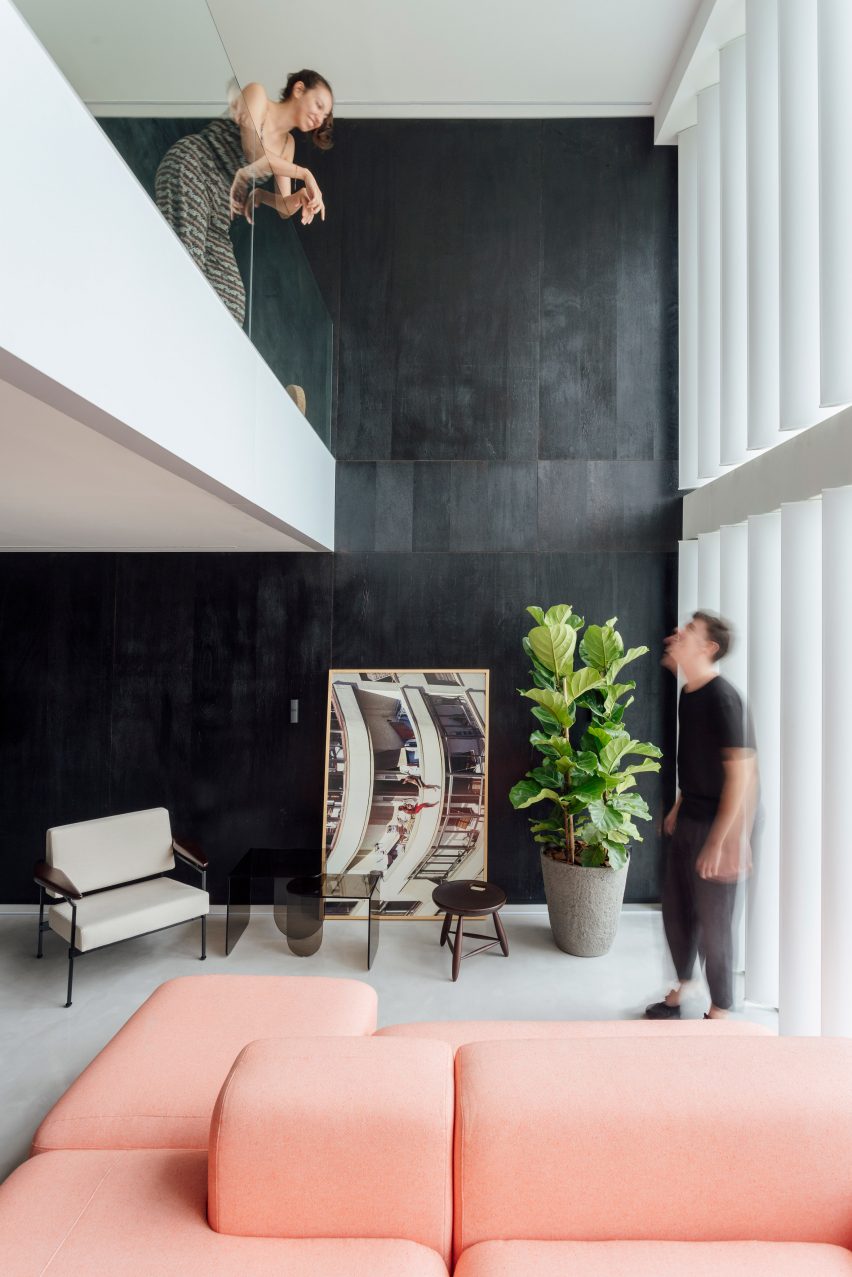
"We always take inspiration from our background in Brazilian architecture," said Otto. "We always look at classic elements, such as the tiles on the wall, and try to bring them to a more contemporary approach."
A double-sided pink couch acts as a focal point of the entrance floor and servers as the social hub of the apartment. Like the rest of the furniture in Loft Diego, it was locally designed and produced.
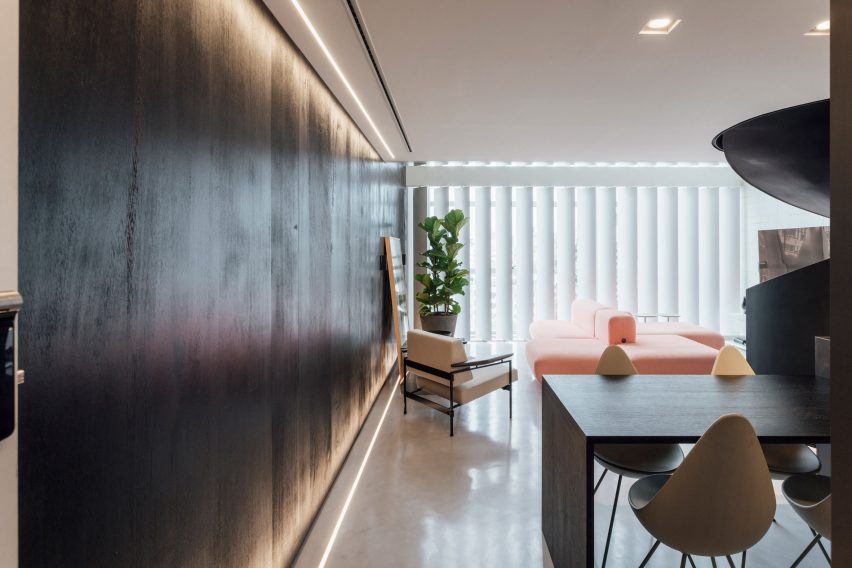
"We believe that the Brazilian design is one of the strongest in the world," Otto said. "In terms of quality and, most of all, they seem to be timeless pieces."
"We as architects believe that a good design should last for a long time, longer than any trends," the architect added.
Brazil's dense cities are filled with apartment towers both old and new, and the residences inside are constantly updated to meet the needs of new owners. Other recent examples of renovations include a compact studio by Casa 100 Architecture and industrial-style flat by Super Limão – both in São Paulo.
Photography by Cristiano Bauce.