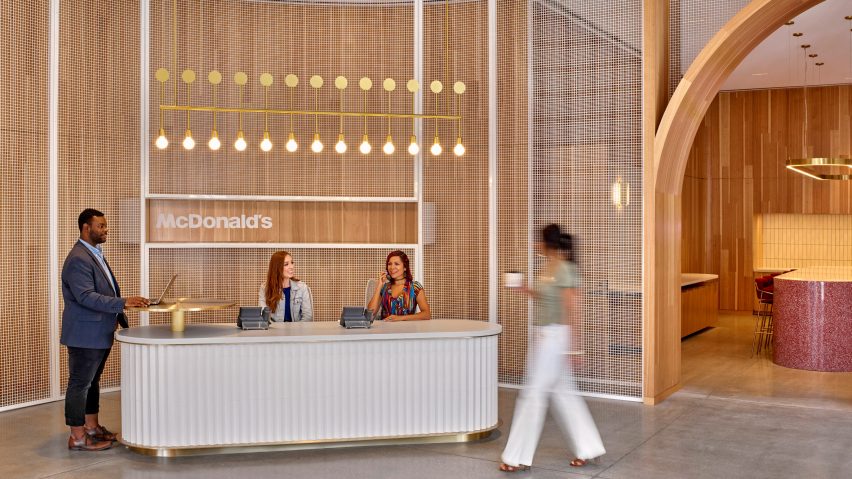
McDonald's HQ in Chicago includes Hamburger University for new recruits
Fast-food company McDonald's has moved into a new headquarters in Chicago, where employees have access to a multitude of workspaces and new hires are enrolled in a collegiate experience.
When McDonald's made the decision to transplant from it home of 47 years in Oak Brook to a nine-storey building in the West Loop, the company enlisted Studio O+A and IA Interior Architects to rethink its work culture and environment.
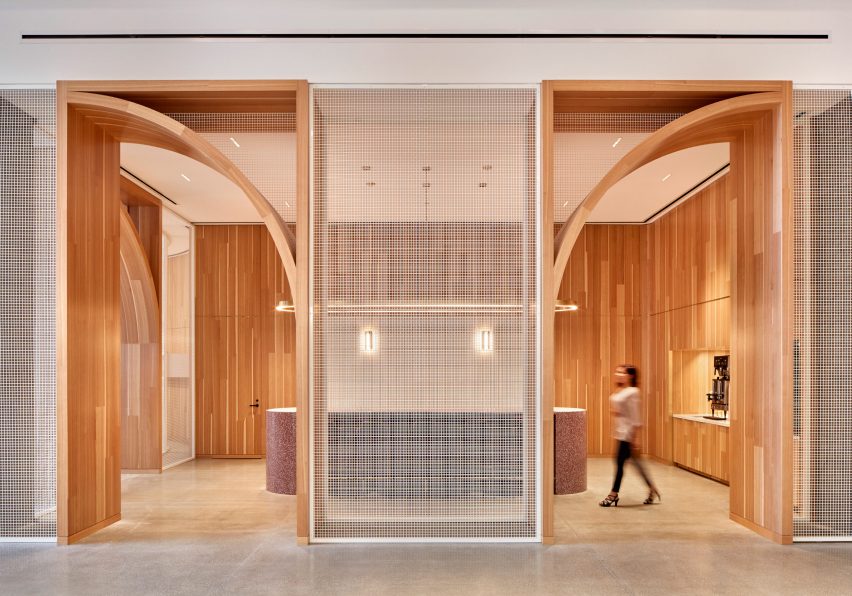
Occupying 480,000 square feet (44,600 square metres) of a Gensler-designed building, the headquarters is intended to cater for today's changing work and life styles.
"McDonald's envisioned a new HQ that would speak to an increasingly urban and health-conscious culture," said a statement from the design team.
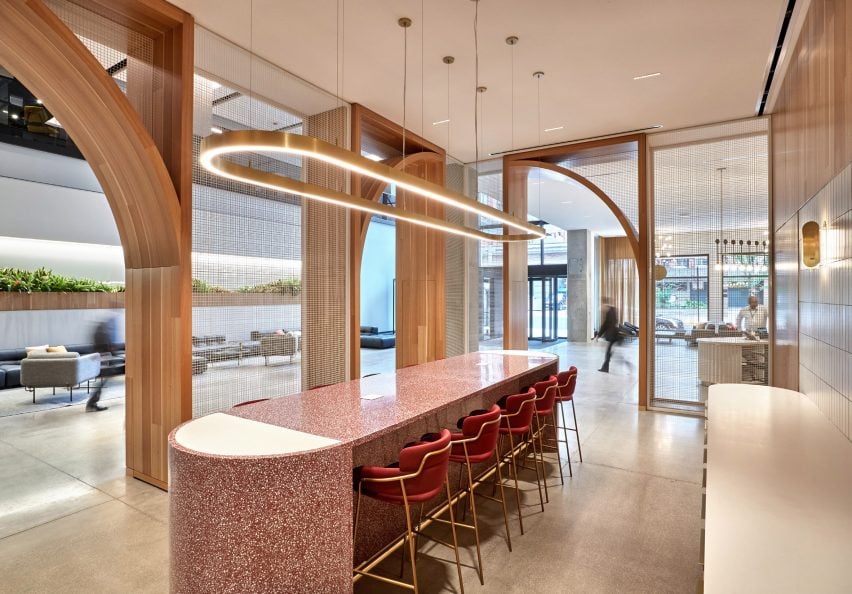
The two studios divided up the areas of the interior that they were responsible for. Studio O+A took charge of the lobbies, lounges, cafes and environmental branding, while IA completed the atrium stairs, workplace design and test kitchens.
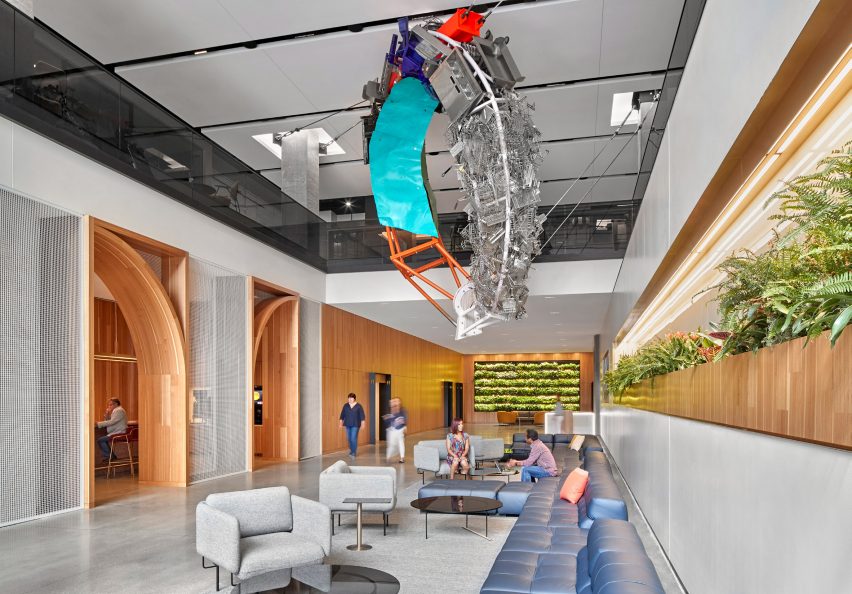
"Like co-authors joining forces on one big story, IA and O+A turned each floor into a chapter," said McDonald's.
From Carpenter Street, employees and visitors enter into a reception area with arched wooden openings – suggestive of the Golden Arches logo – and mesh screens reminiscent of frying baskets.
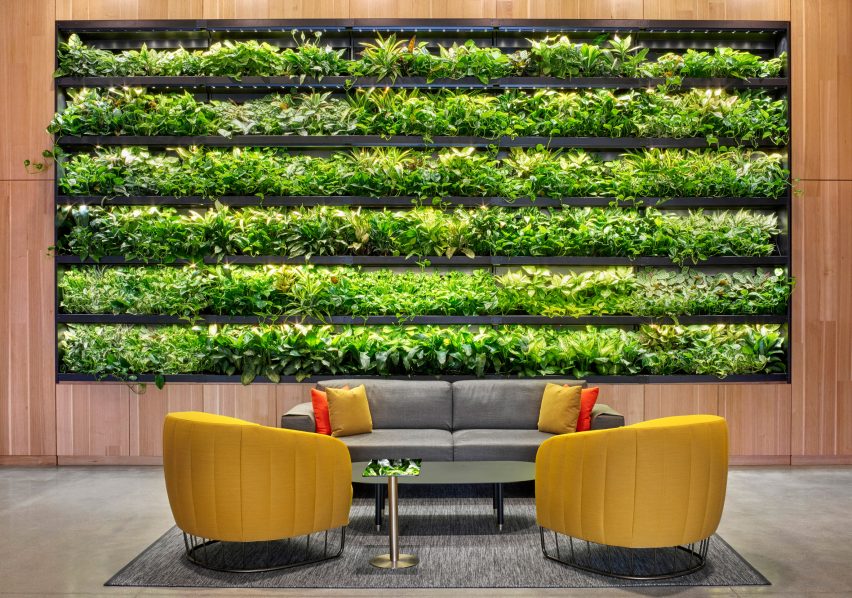
Towards the elevators, planting is integrated into the walls behind a seating area. A sculpture by artist Jessica Stockholder made entirely of kitchen hardware hangs over the sofas and chairs.
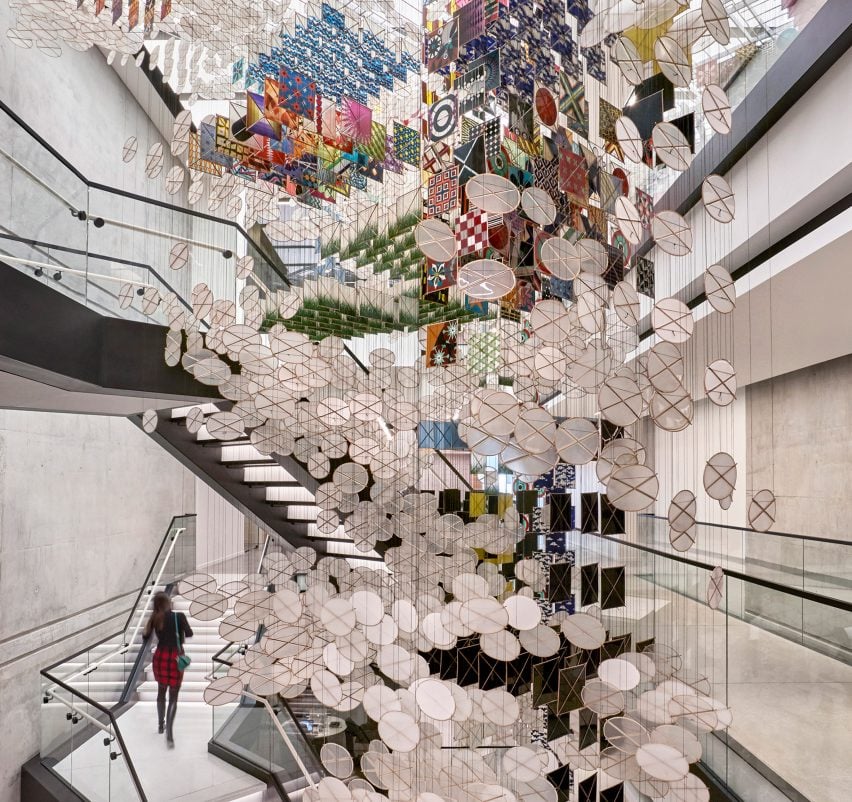
At the core of the building, a grand staircase criss-crosses an atrium, dodging a sculpture of suspended acrylic disks by Jacob Hashimoto. The stairs connect the various levels of office spaces and meeting rooms, each created to accommodate the needs of a diverse workforce.
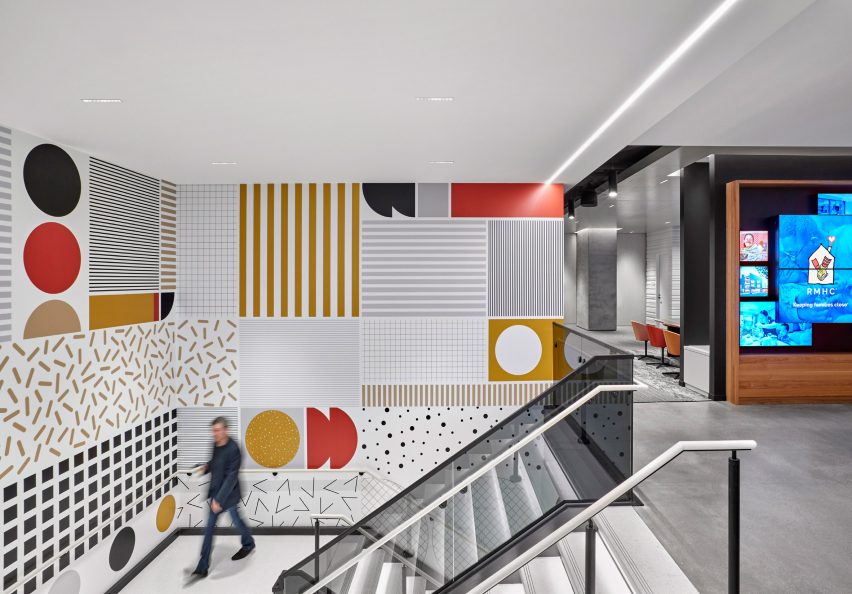
"A multidirectional staircase in the building's central atrium provides a striking focal point and an avenue for casual interaction, but also symbolises the MC Escher-esque sensation of moving forward in many directions at once," McDonald's said.
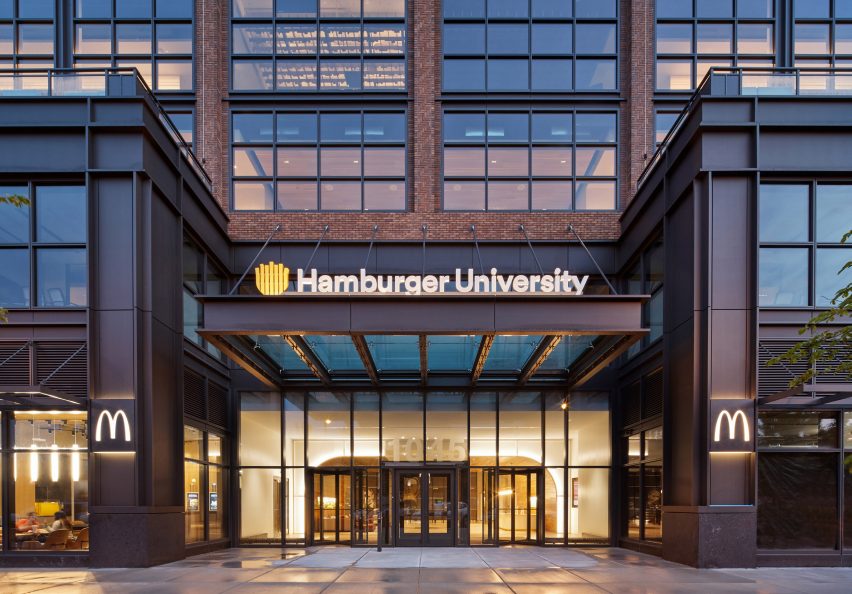
The entrance from Randolph Street provides access to the Hamburger University – a training facility where newly hired staff can learn more about the 64-year-old brand.
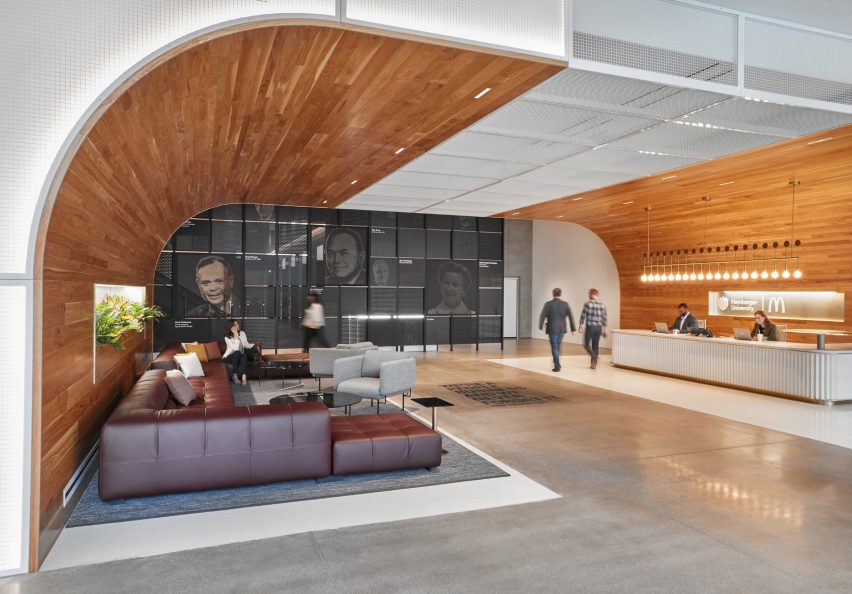
Recruits are greeted by a large white reception desk in front of a timber-clad wall, which curves to meet the ceiling and mirrors the same feature above a lounge space opposite.
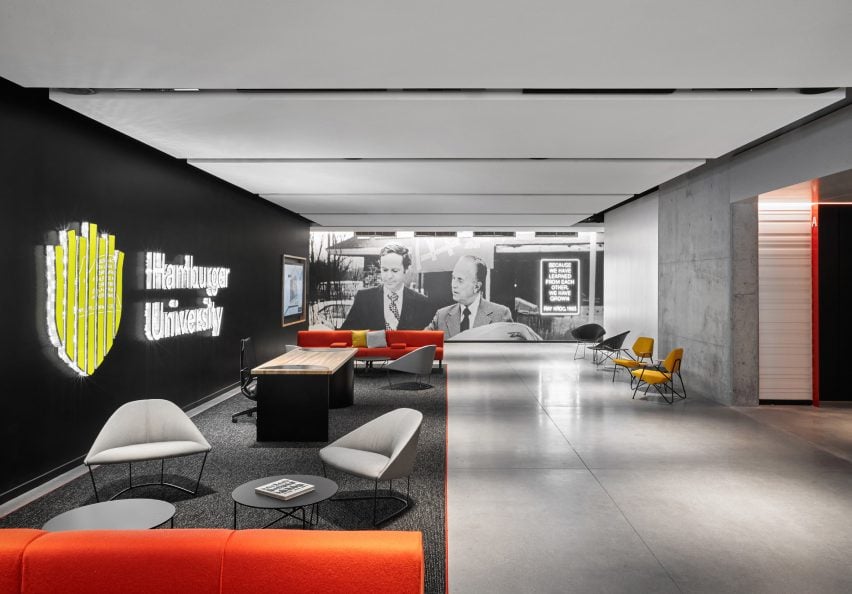
A mesh screen is decorated with the faces of "McDonald's innovators", who have made notable contributions to the company throughout its history.
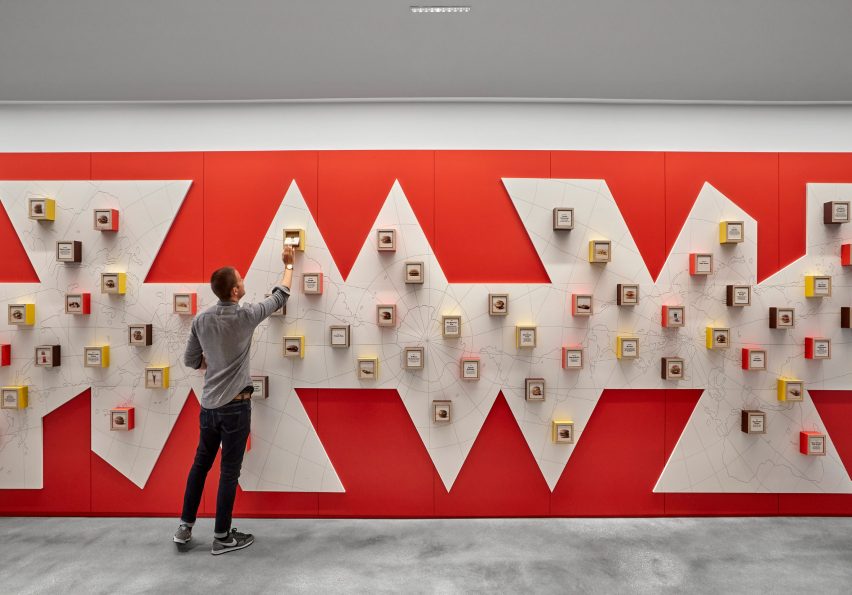
A collegiate aesthetic is evoked with design elements like a shield that resembles french fries and digital frames filled with class members' portraits – similar to a yearbook.
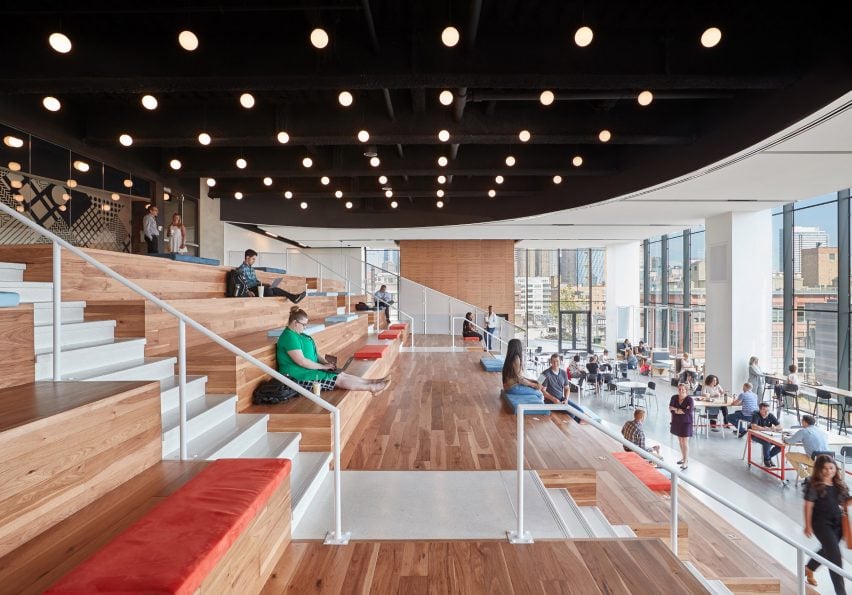
Elsewhere, a cafeteria features wooden bleacher-style seating that faces the views through double-height glazing. Employees can also take advantage of ample roof terraces, dotted with outdoor seating and shading pergolas.
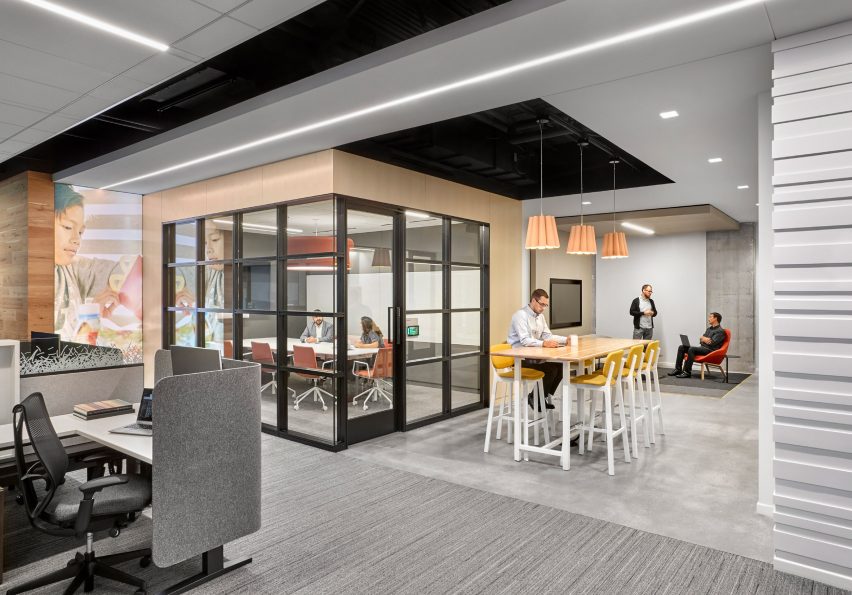
Overall, the interior palette is contemporary and neutral, with splashes of primary colours on upholstery, felt acoustic pads, and architectural details.
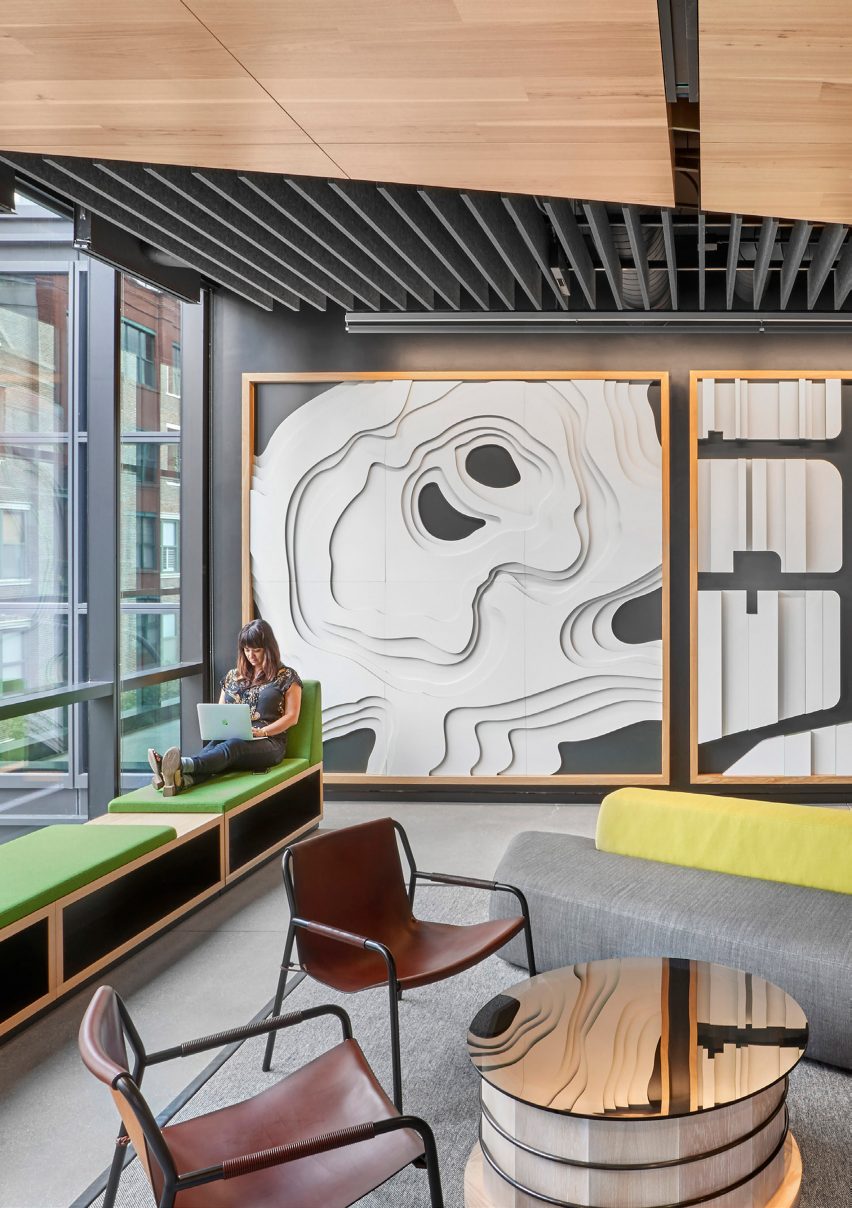
McDonald's is using its home city as a test-bed for new ideas. Last year, the company replaced its iconic restaurant in the River North neighbourhood with a design that boasted several green credentials and was compared by some to Apple stores.
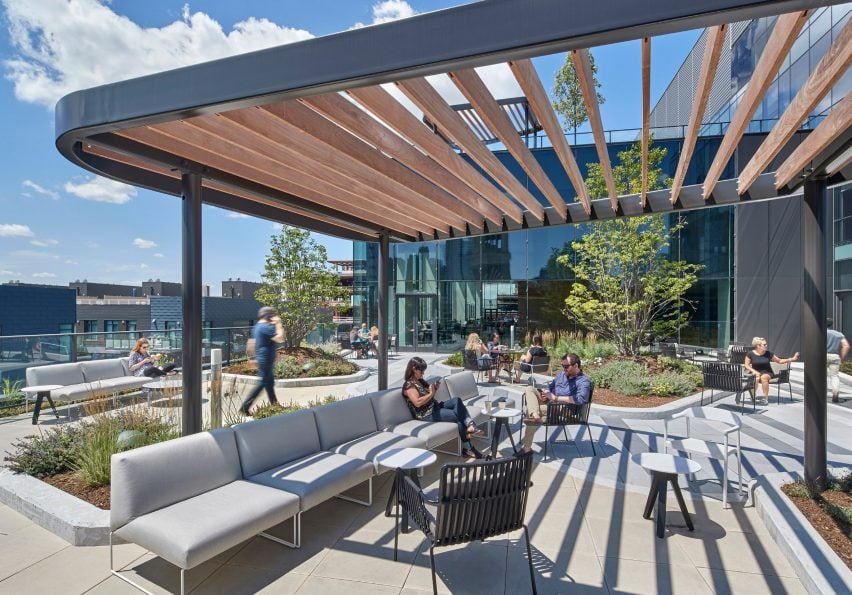
Other architecturally experimental spaces that the company has rolled out over the past few years include a restaurant in Hong Kong with concrete tables and atmospheric lighting, and a branch in Rotterdam that features a golden facade and a spiral staircase.
Photography is by Garrett Rowland.
Project credits:
Interior design: Studio O+A (lobbies, lounges, cafes, environmental branding) and IA Interior Architects (atrium stairs, workplace design, test kitchens)
O+A team: Primo Orpilla, Perry Stephney, Elizabeth Vereker, Tari Pelaez, Alex Bautista, Paulina McFarland, Jill Gentles, Donald Koide, Kristina Cho
IA Interior Architects team: Ruben Gonzalez, Neil Schneider, Adrienne Harbarger, Nick Mosher, Maggie Schroeder, Anne Nilsson, Cara Rooney, Carolyn Tucker, Gary Bouthillette, Julie Maggos, Christine Lai, Ruby Lopez-Torres, Brandon Olsen, Bryan Yu, TJ Smoczynski
Base building architecture: Gensler
Specified manufacterers: Allermuir, Andreu World, Arktura, Camira, Carnegie, Coalesse, Designtex, Dooge Veneer, ECI, FilzFelt, HBF, Icon Modern, Interface, KSA, Leviathan, Maharam, Martin Brattrud, Mash Studios, Moss Retail & Environments, Nucraft, Office Revolution, Parenti & Raffaelli INC, The Penny Press Company, PG Enlighten, Sancal, Skyline Design, Studio TK, Tandus Centiva, Teknion, USG, Waveguide