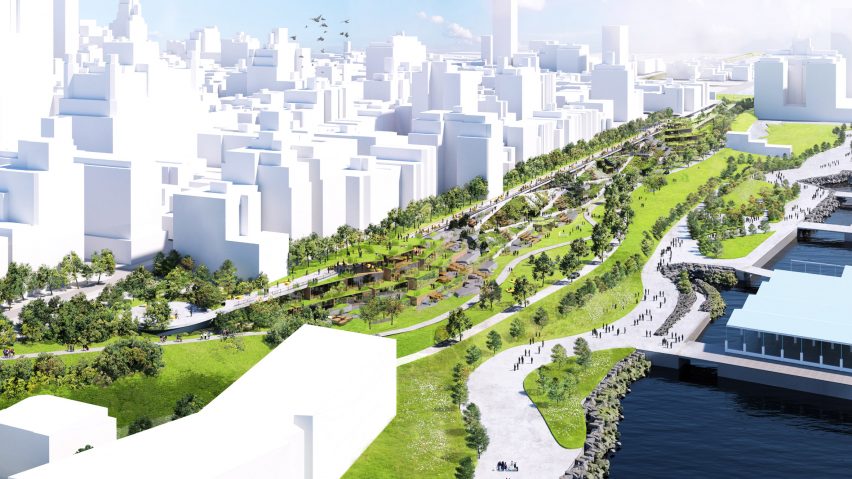
BIG unveils park-covered highway for Brooklyn's waterfront
Architecture firm BIG has unveiled a proposal to overhaul a portion of New York City's Brooklyn-Queens Expressway, known as the BQE, with a public park that covers a subterranean roadway.
Revealed today, the BQP is a comprehensive roadway and park plan focused on the historic neighbourhood of Brooklyn Heights close to Downtown Brooklyn.
BIG developed the 538,195-square-foot (50,000-square-metre) proposal to replace the portion of the elevated BQE that passes along the edge of the residential area. The highway is currently in three-tiers and in dire need of replacement.
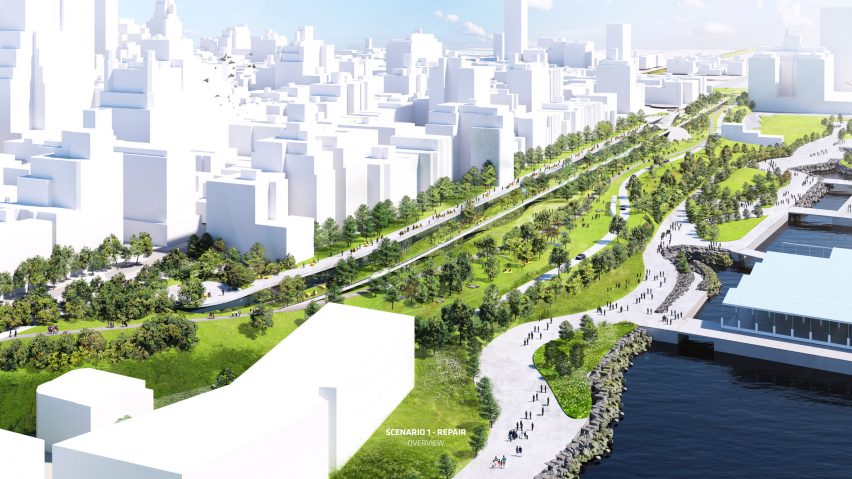
"The result is a condition more reminiscent of Brooklyn Heights historical conditions – where city and river interlaced seamlessly, prior to construction of the highway," said a project description by the firm. BIG, which has a New York office nearby in Dumbo, added that it was "inspired by the opportunity to work in our own backyard".
The BQE was built by Robert Moses in the 1950s, and spans from Brooklyn to Queens, linking the two New York City boroughs together.
It also joins numerous bridges to access Manhattan and formally acts as Interstate 278. On its upper levels, vehicles pass to access further parts of Brooklyn, the city and beyond.
Located in Brooklyn Heights, this portion of the BQE also includes Furman Street at its lowest tier, and accommodates local traffic.
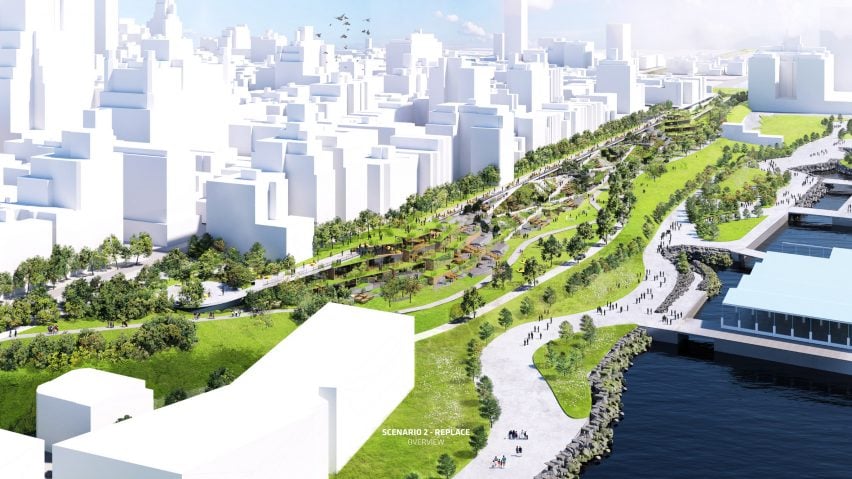
The BQP proposal, with P standing for Park, comprises a six-lane highway located underground. Three lanes are intended for northbound traffic, and three for southbound.
The sloped park is designed to connect to the current level of the top tier of the existing BQE, and then gradually slant down to the waterfront.
Grassy areas and a pedestrian path are planned on top of the subterranean highway. Parkland spanning 10 acres (four hectares) is also proposed.
BIG has developed a variety of different scenarios for the proposal to make the most of the slanted site. One option includes a rock climbing wall, while another incorporates retail and housing opportunities.
The plan also connects to the existing Brooklyn Bridge Park, which stretches along the waterfront and features a winding path that links various neighbourhood in the borough. A set of piers currently protrude out for sports.
"The deck structure extends south to Atlantic Avenue – where it creates a new crossing and urban nexus, and the beginnings of a linear park which could eventually connect Dumbo to Red Hook," said the description.
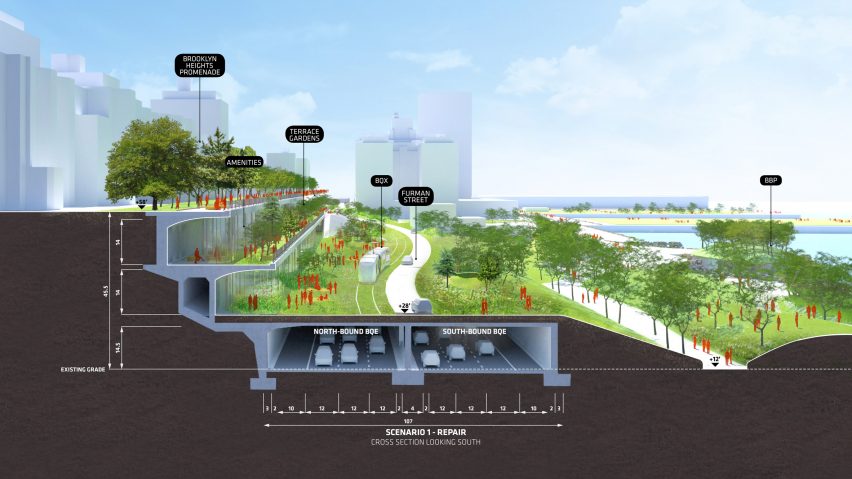
BIG's plan offers the ability to repair the BQE's existing triple-cantilever structure, or to replace it completely.
In both scenarios, the vehicles that use the BQE would be moved to a roadway underground. Parking spots will also be integrated underground.
Additional spaces like parking for Brooklyn Bridge Park and nearby sound-dampening berms would also be incorporated for this new highway. Furman Street would then be re-introduced for local access, and placed next to the park.
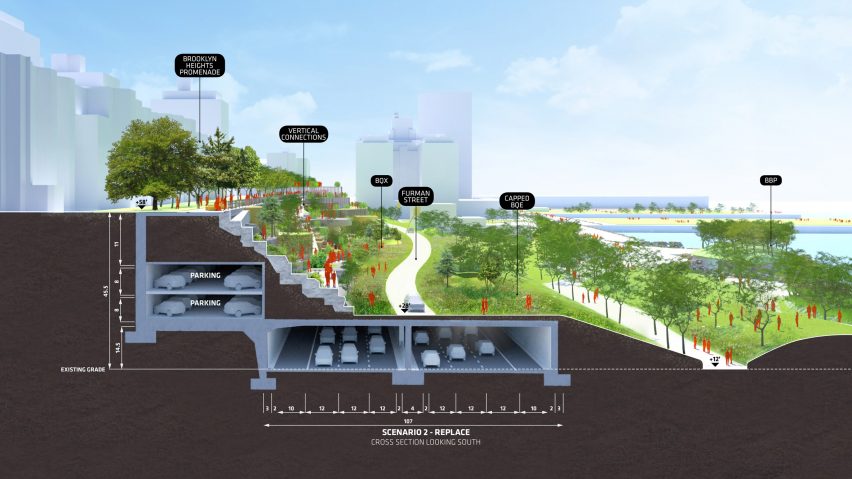
BIG'S BQP will be presented to locals and city officials today in a town hall meeting in Brooklyn Heights.
The proposal's reveal coincides with news that New York City mayor Bill de Blasio plans to form an expert panel to look at options for replacing the BQE in Brooklyn Heights.
The group will include leaders in architecture, industry and academia, as well as other organisations and businesses. The commission will be tasked with finding a consensus around a new plan for the deteriorating section. President and CEO of the New York Building Congress Carlo Scissura is to chair the initiative.
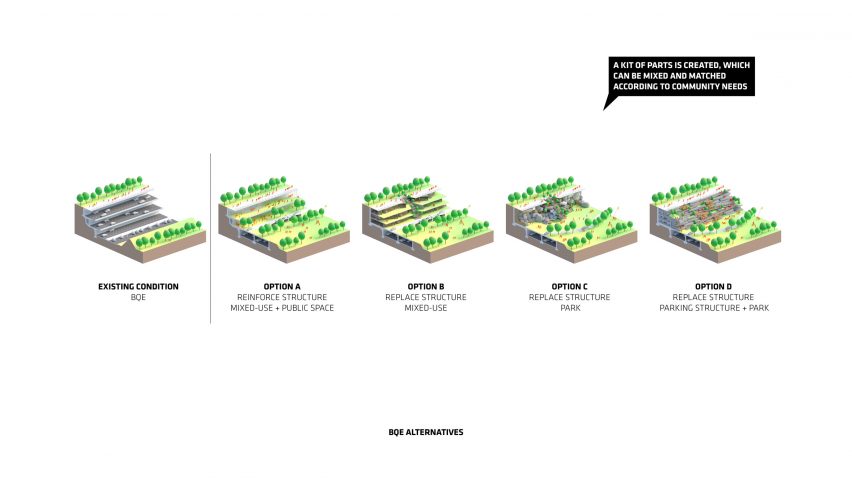
Earlier this year, this decrepit 1.5-mile stretch of the BQE was planned to be overhauled by the Department of Transportation (DOT) with a temporary elevated roadbed, which would close the Brooklyn Promenade for several years.
BIG believes its plan will be both quicker and cheaper than the DOT's. The local studio's motto for BQP is "build once, not twice".
"The simple structural approach, and one-time construction of the new roadway, create a more feasible and less costly solution for reconstruction of the BQE, while delivering far more benefits to the community," BIG said.
The community protested this plan, although de Blasio originally supported it, and such mobilised opposition has allowed for other initiatives, like BIG's, to materialise.
If approved, BQP would join a host of parks along the New York's East River. Others include Domino Park, which opened in Williamsburg last year, and Hunter's Point South Park in Long Island City.
Renderings are by BIG.
Project credits:
Partner-in-Charge: Bjarke Ingels, Kai-Uwe Bergmann, Martin Voelkle
Associate-in-Charge: Jeremy Alain Siegel
Project Leader: Autumn Visconti
Team: Veronica Acosta, Doug Breuer, Stephanie Bigelow, Terrence Chew, Jamie Maslyn Larson
Collaborators: Regional Plan Association, Arcadis