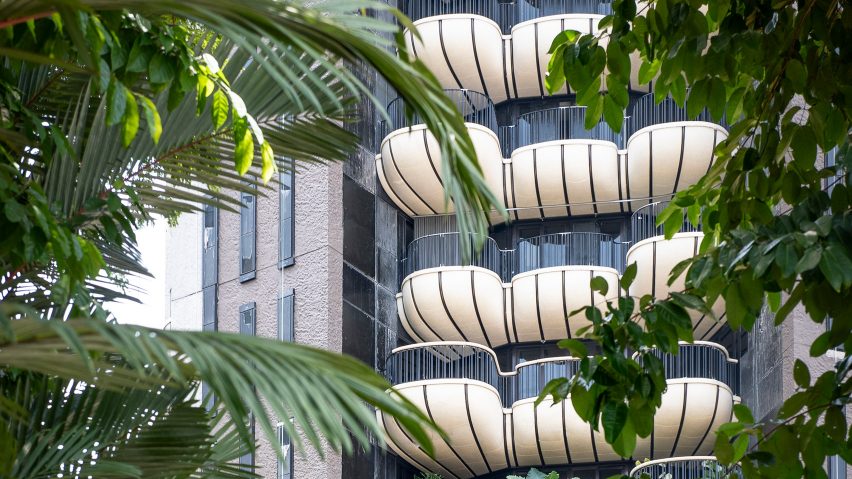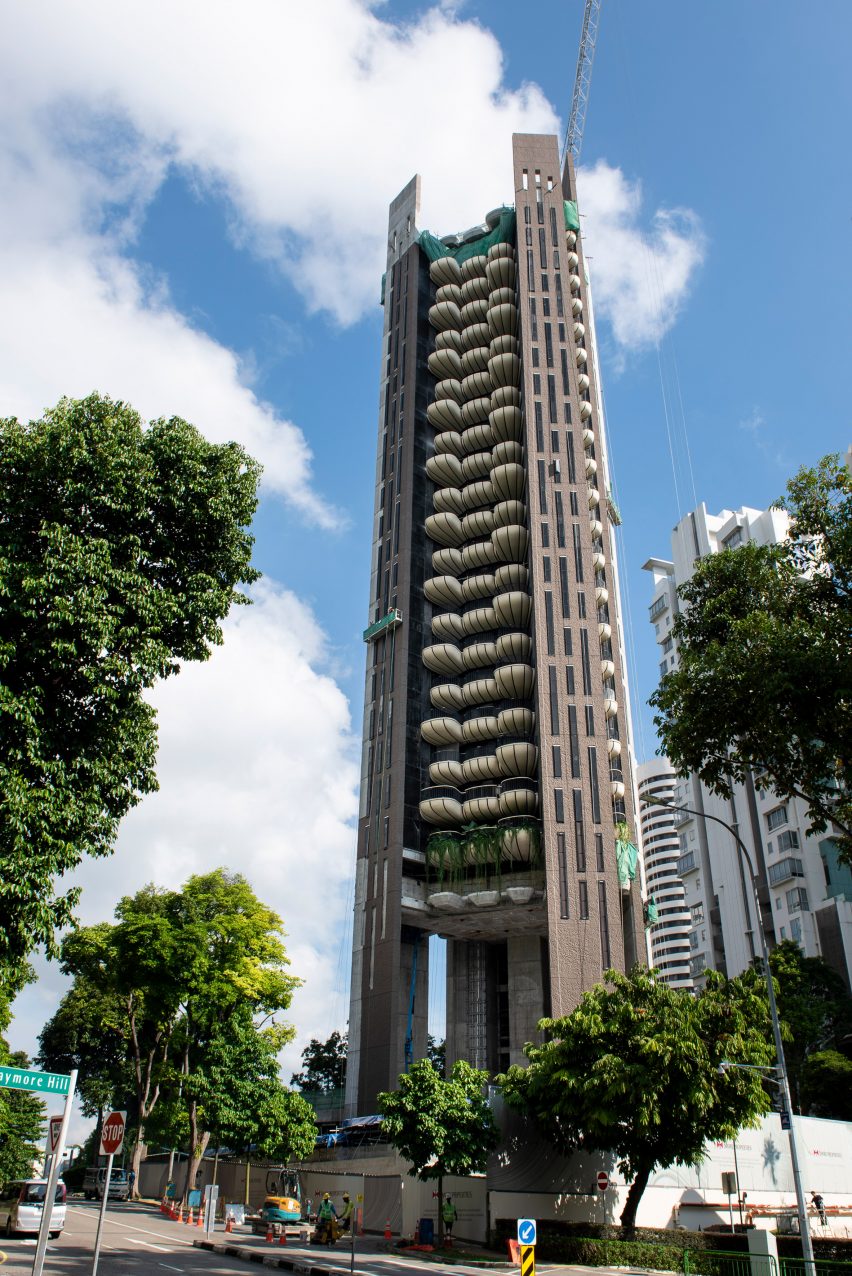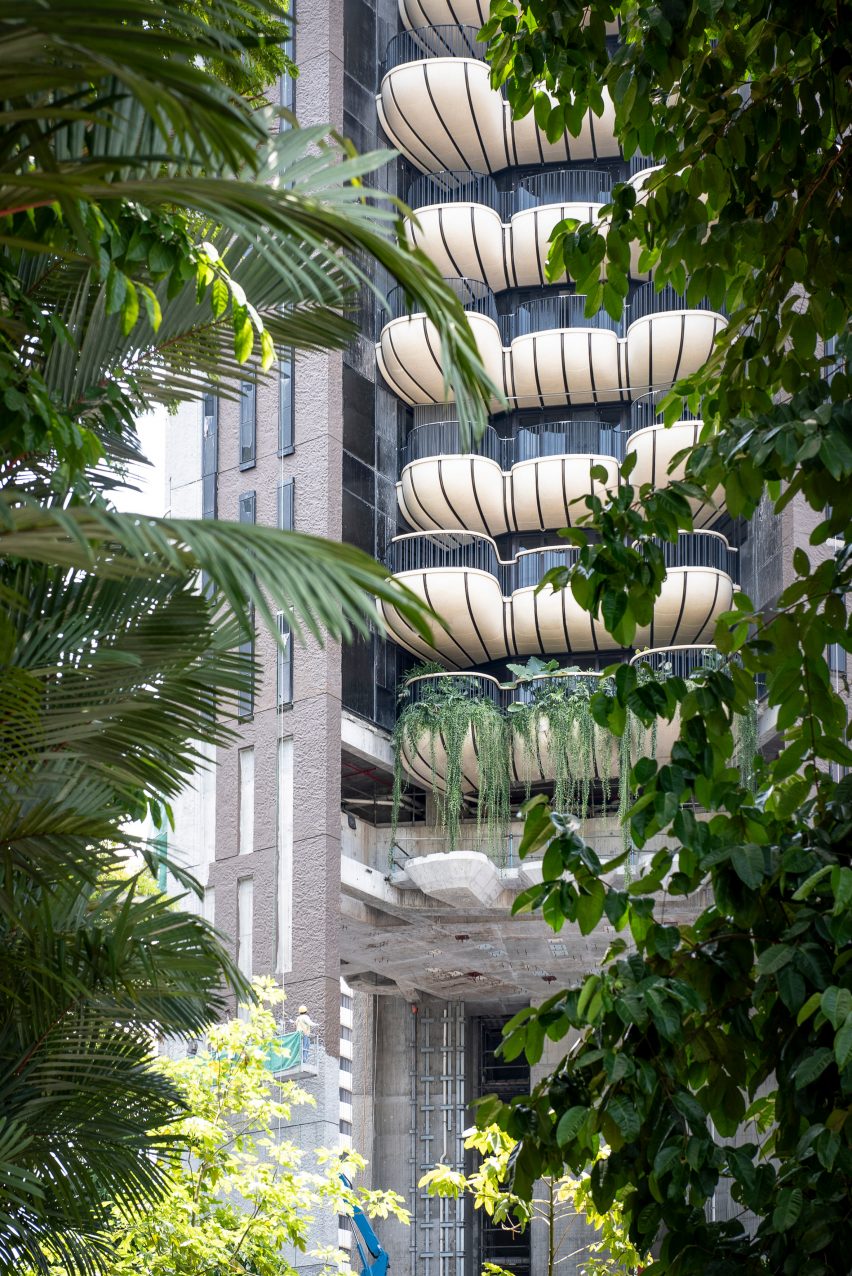
Heatherwick Studio reveals first images of Singapore tower with shell-like balconies
Heatherwick Studio has released photos of EDEN, a 20-storey concrete tower that is nearing completion in the Orchard Road neighbourhood of Singapore.
Set to complete later this year, the 104.5-metre-tall building, commissioned by Swire Properties, is Heatherwick Studio's first residential project in Asia.
Designed to "entwine nature with city apartment living", EDEN will contain 20 luxury apartments fronted by curved balconies filled with hanging gardens.

EDEN will be one of a growing number of buildings in the city that combine architecture and greenery. It joins the Jewel Changi Airport and a residential tower called Marina One and follows the vision of former Prime Minister Lee Kuan Yew who imagined Singapore as a "city in a garden".
"Like most global cities, Singapore's skyline is filled with angular steel and glass towers," said Thomas Heatherwick, founder of Heatherwick Studio.
"With Swire Properties we wanted to create something distinctive that represents Singapore as a city in a garden, and recreate the verdant backyard access once ubiquitous across homes here," he continued.
"Instead of glass-clad edifices with token balconies, each home within EDEN will have a lush garden right at the doorstep with organic and generous living spaces achieved by breaking up the traditional boxy floorplate."

The images of EDEN released by Heatherwick Studio reveal the tower adorned by the white garden balconies, which take the form of striped, shell-like shapes alternating in size, which are intended to resemble a spine.
Once complete, these will be draped by curtains of greenery to create hanging gardens in a bid to connect the living spaces with the outdoors. They will also ensure privacy for each of the 282-metre square apartments.
Either side of the hanging gardens, the images also reveal the EDEN's textured concrete facade, which is punctured by long and narrow windows.
The concrete has a "unique three-dimensional texture", which was cast from moulds that Heatherwick Studio imprinted with a topographical map of Singapore's terrain.
EDEN's first apartment is elevated 23 metres above ground level, and each dwelling will be arranged around a generous living rooms at its centre.
Heatherwick Studio was founded in London by British designer Thomas Heatherwick, who ranked at number 18 on Dezeen Hot List in 2017.
While EDEN is its first residential project in Asia, the studio's debut project on the continent was the Learning Hub, now known as The Hive, at Nanyang Technological University. The studio is also currently working on a new terminal for Singapore's Changi Airport with KPF.
Elsewhere, other recently completed projects by the studio include the Coal Drops Yard shopping centre at London's King's Cross and the giant honeycomb-like Vessel sculpture at New York's Hudson Yards.
Photography courtesy of Swire Properties.