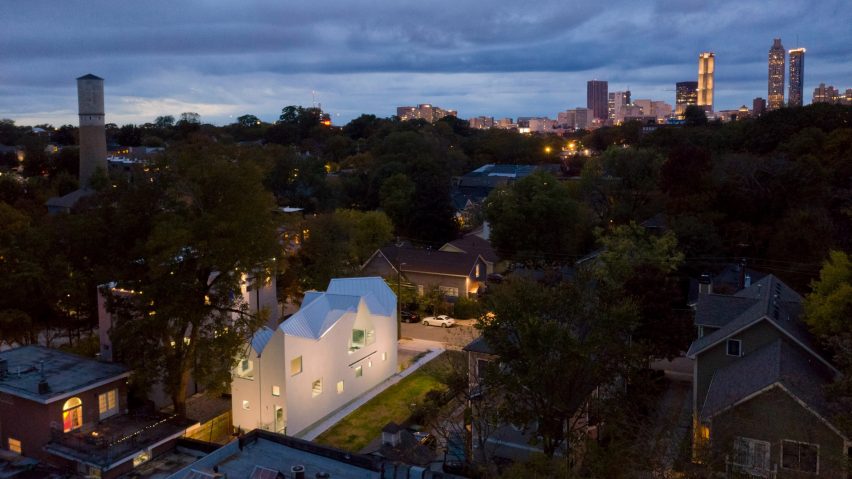
Jagged roof tops Jennifer Bonner's Haus Gables in Atlanta
American architect Jennifer Bonner has topped this slender white house in Atlanta with an asymmetrical roofline to make the most of the space on its tight plot.
Bonner, who runs architecture studio MALL, completed the three-storey Haus Gables in Atlanta's Old Fourth Ward neighbourhood. It sits on a 24-foot (7.3-metre) wide plot with a breadth of just 18 feet (5.5 metres) – the same width as a mobile home.
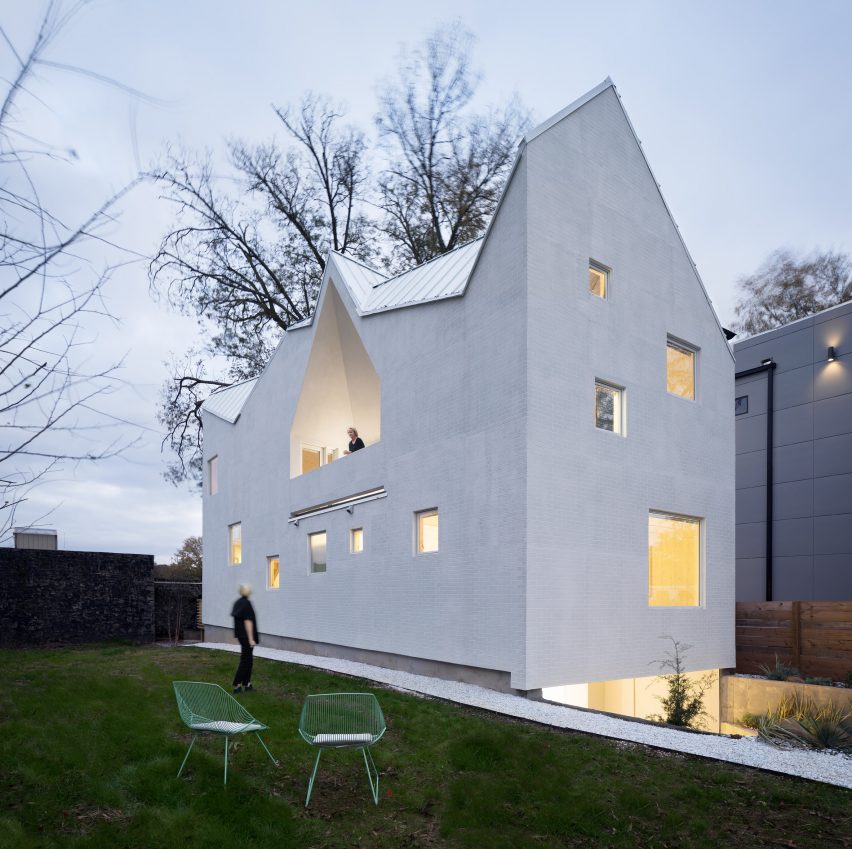
The project features a cluster of six gables combined to form the single roof, creating a dramatic result that draws a strong contrast to other homes in the area. Bonner came up with the jagged roofline for the property following years exploring the city's residential architecture.
"I spent a few years lecturing, writing and conceptualising these ideas [in Atlanta] setting up a strategy which I would call the 'roof plan', as an ideology that might inform space in the domestic interior," she told Dezeen.
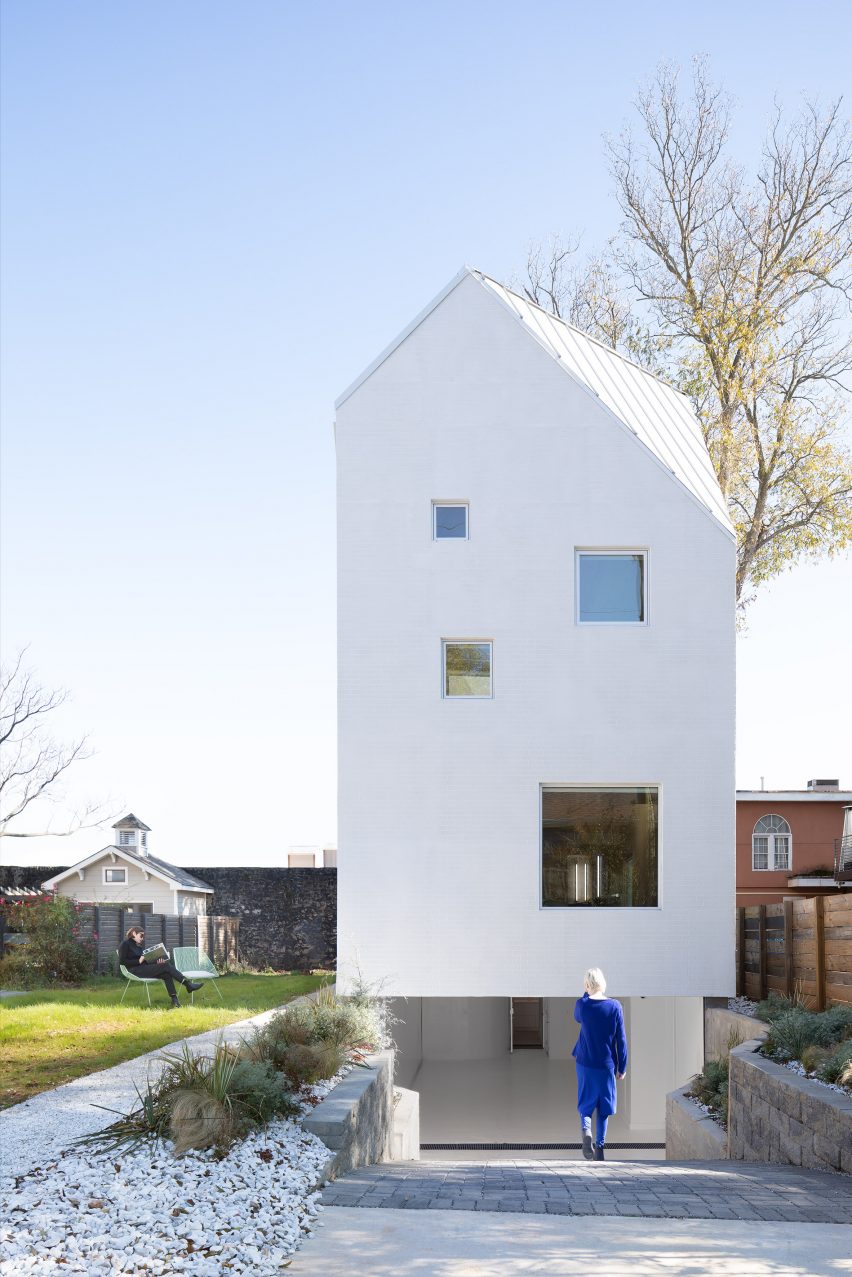
The roof's elaborate pitches are left exposed on the top floor of the residence and are the main feature of the interior design. "The underbelly of the gable roofs creates an airy, lofty space filled with ample natural light in what is actually a small building footprint," said Bonner.
Haus Gables measures 2,200 square feet (204 square metres), with the upper level featuring numerous nooks and angular crannies from the intricate roof design.
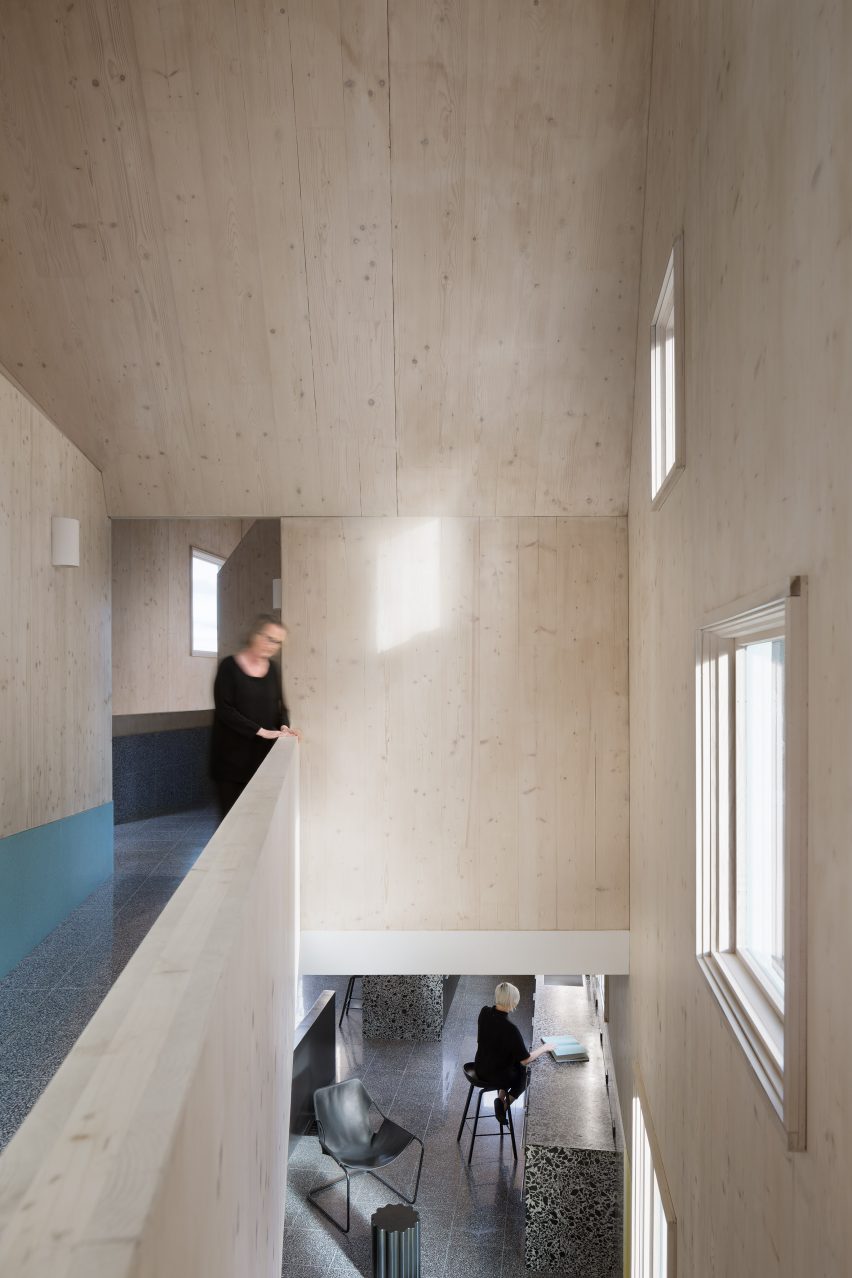
"The roof plan establishes rooms, catwalks, and double height spaces in the interior by aligning these spaces to ridges and valleys in the roof above," said a project description. "In this case, the floor plan is a result of the roof."
Bonner used cross-laminated timber (CLT) to create the complicated roofline, as well as home's entire construction. In addition to being affordable, CLT was used because of its durability and versatility, for wood panelling features prominently inside as well.
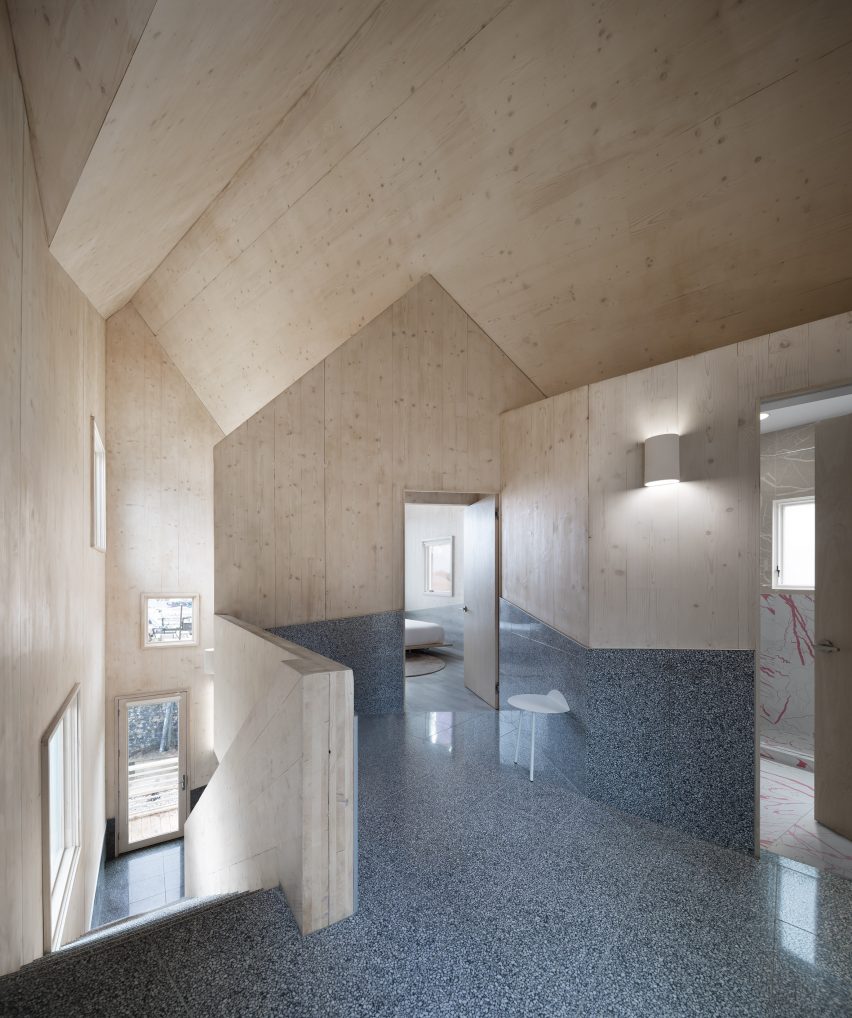
Two of the exterior facades are covered in faux bricks made of dash stucco with shimmery glass beads. Inside, however, the woodwork is left exposed to form a focal point.
Hardly any doors or walls are featured inside. Instead, colours are used to indicate spatial divisions but do not correspond to actual boundaries.
The floors and the bottom half of the walls are coloured in bold hues, like soft blue and lime green, and contrasts with the exposed CLT elsewhere. On the walls, the colours are designed like wainscoting but using vinyl tile.
On the main level is a monochrome dark kitchen, featuring black terrazzo applied as a thin tile. Adjoining this is a bright yellow dining room and pale grey space for a bedroom, and without a door.
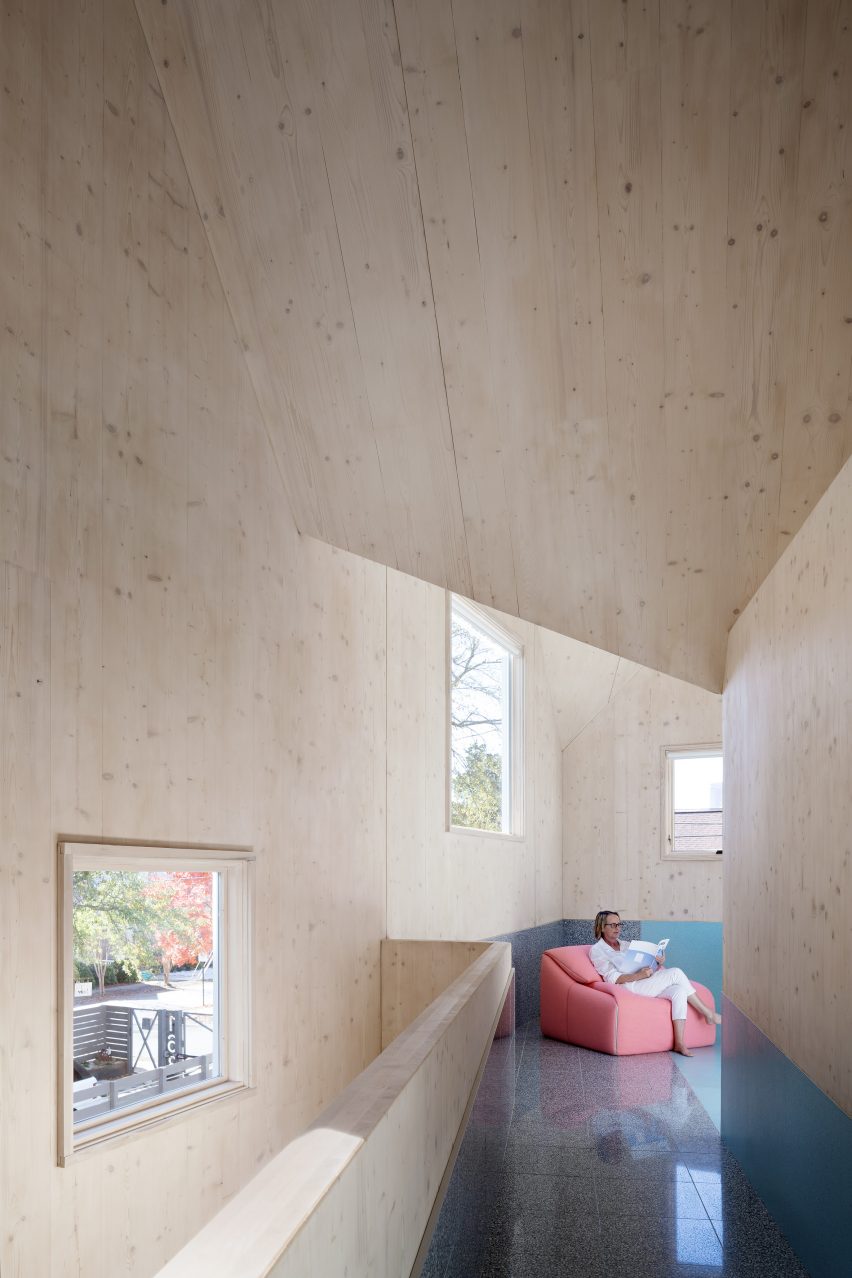
The bedroom features a marble-like material made of vinyl, rather than the Italian stones, while ceramic is used in the bathroom with a marble faux finish. Other rooms have vinyl or engineered composite tiles with faux terrazzo, wood, or other finishes.
On the top storey of the house are a living room and an outdoor terrace set within a steep gable, as well as a bedroom and bathroom.
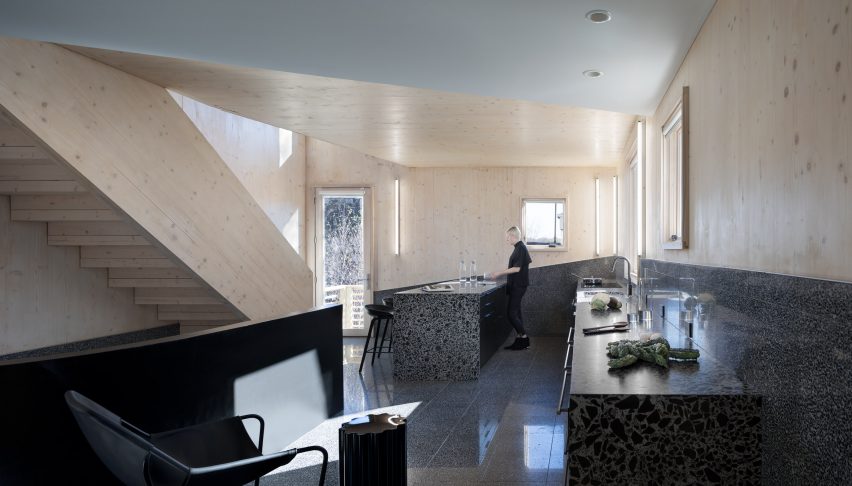
For the interior decor, Bonner selected an impressive collection of contemporary and mid-century designs. In the kitchen and dining room are a white 70/70 table by TAF Architects for Muuto, Eames wire chairs, and black stained oak stools by Hay.
Many items are by Hem, including pastel green hooks, side table, shelves, and a chalk-coloured two-seater chaise. The residence also includes platform beds by Floyd.
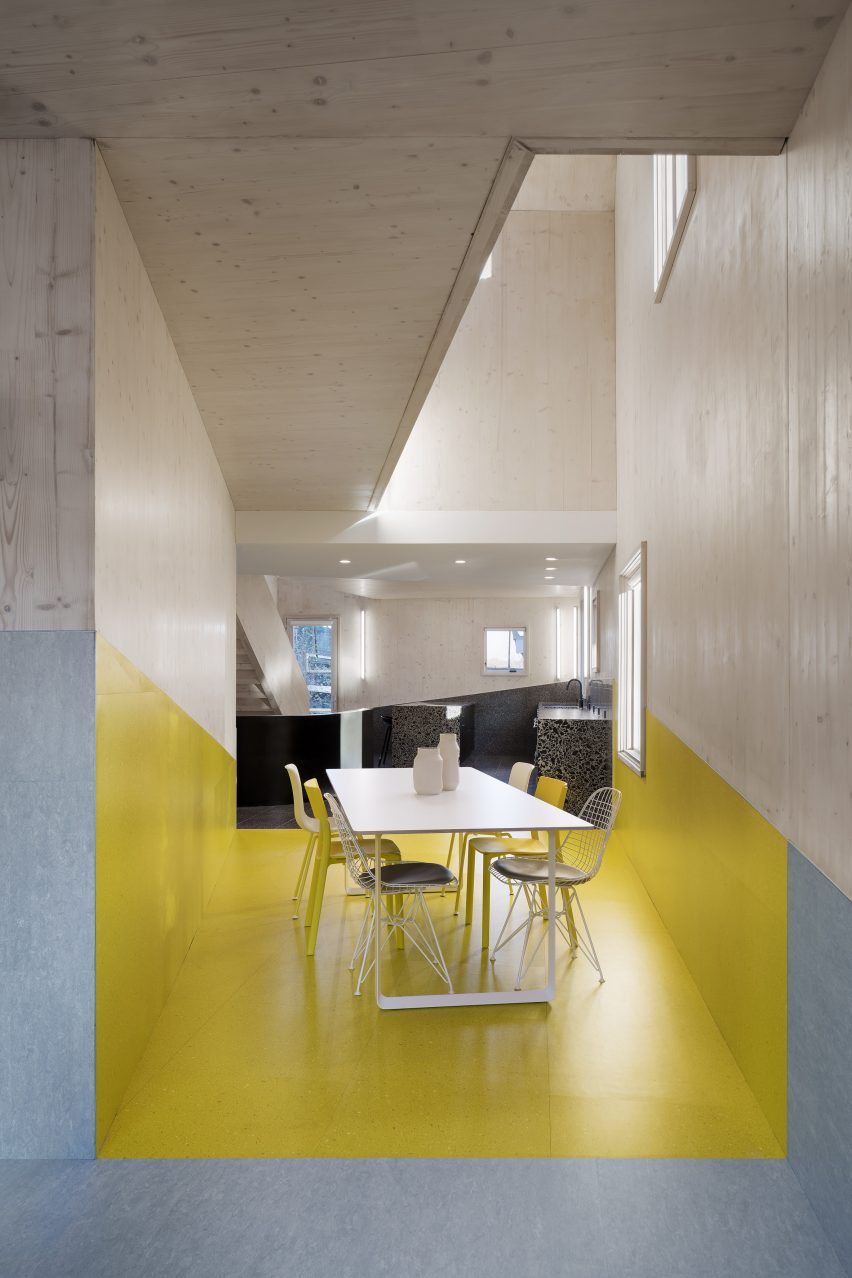
Mid-century pieces are interspersed throughout, such as a platform bench by George Nelson, a black chair by Paulo Mendes da Rocha, a black Colonna stool by Ettore Sottsass, and a cylindrical cabinet by Anna Castelli Ferrieri.
Adding colour is a pink chair by Annie Hieronimus, a technicolour side table by Patricia Urquiola, and a rosy side table by Paolo Rizzatto.
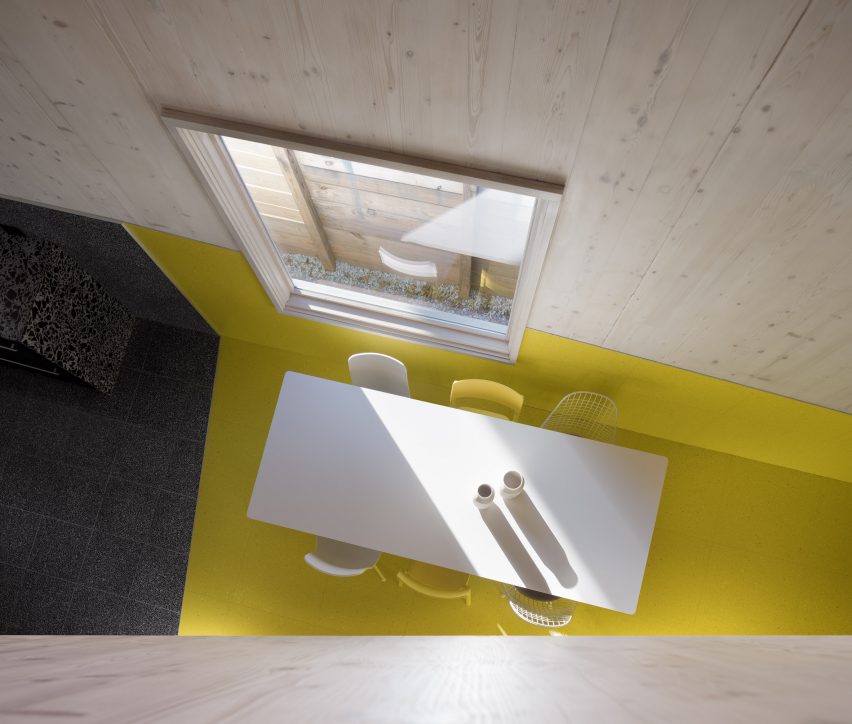
Other decorative items are a knot pillow by Ragnheiður Ösp, Ferm Living pillows, a side table that attaches to the wall by MENU, and Chariot by GamFratesi Studio for Casamania.
Haus Gables is finished with a basement, including a garage, mudroom, laundry and mechanical space. A garden and rear deck complete the property.
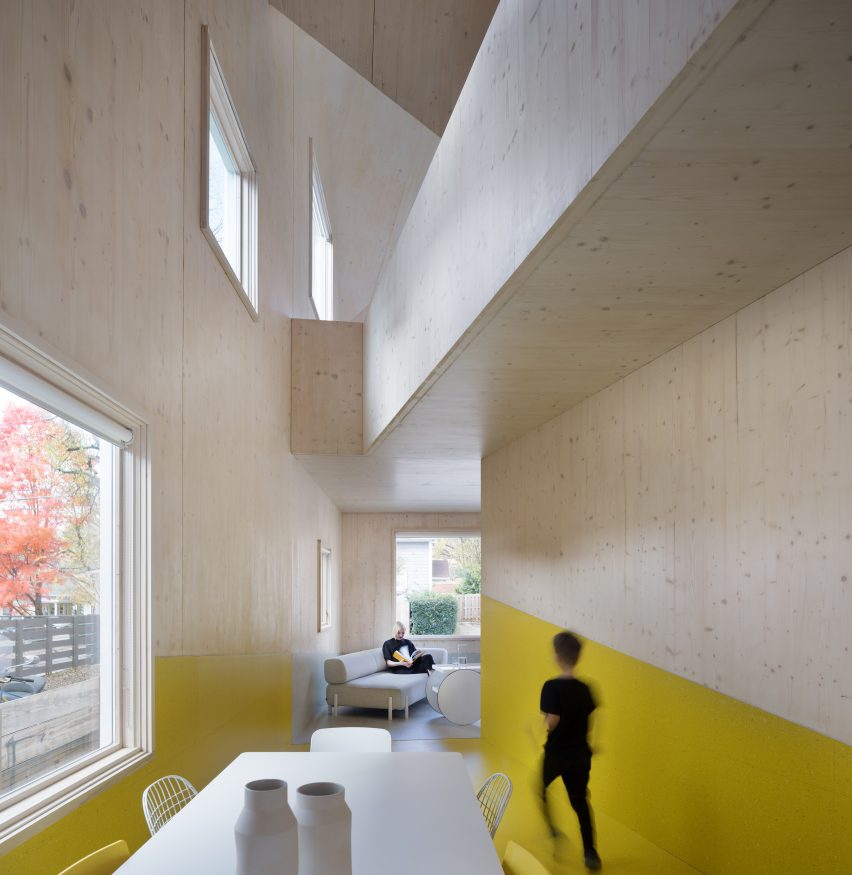
Bonner, who was born in Alabama, founded her firm in Boston in 2009. It is named MALL, which stands for Mass Architectural Loopty Loops, or Maximum Arches with Limited Liability. She is also the director of the Master in Architecture II programme at Harvard University.
This year, she received the Architectural League Prize for Young Architects + Designers – an annual award recognising the work of a young, innovative practitioner in North America who has completed studies in the past 10 years.
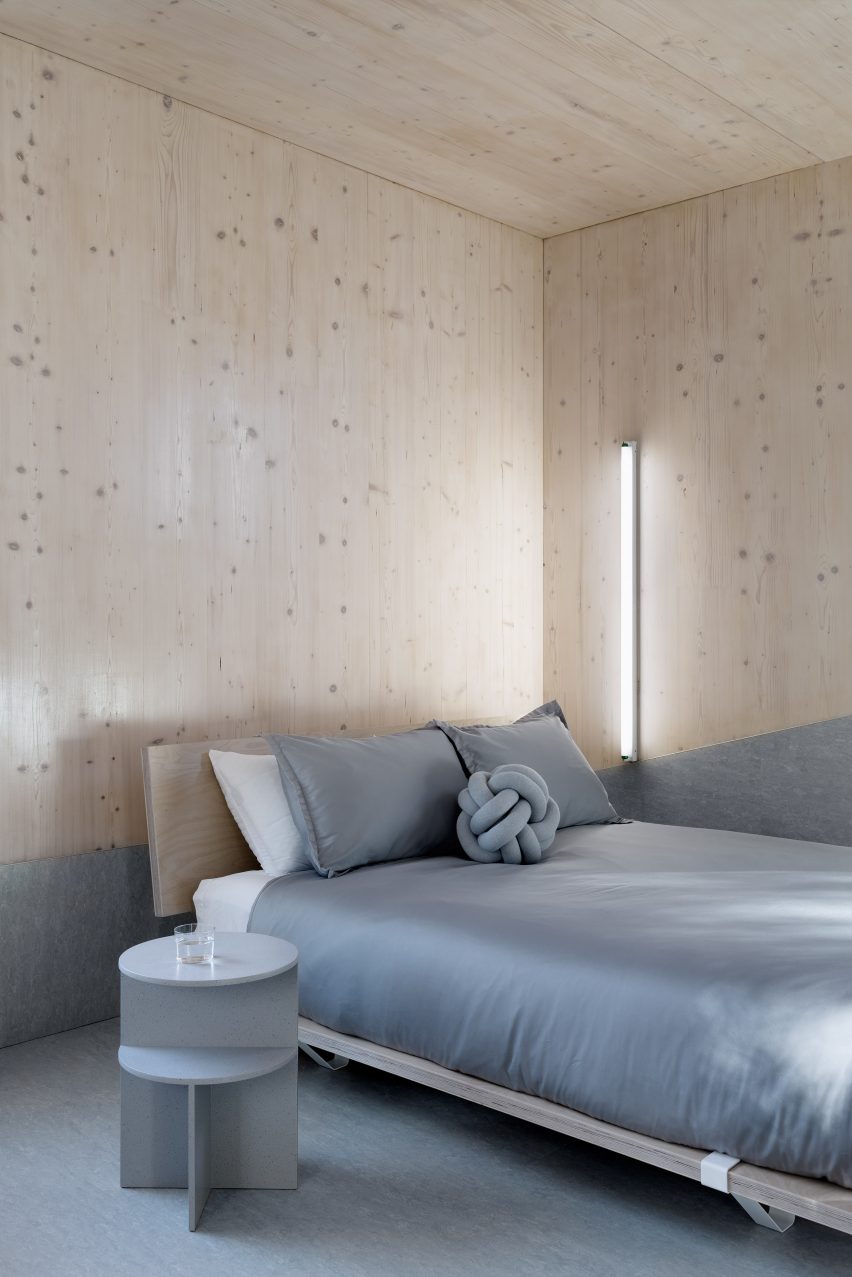
Haus Gables in Atlanta is similar to a residential project in New Orleans by Office Jonathan Tate – both are in southern cities and feature slender, white constructions on small plots, with irregular rooflines.
Photography is by NAARO unless stated otherwise.
Project credits:
Architecture and interior design: Jennifer Bonner of MALL
Structural engineers: AKT II (Hanif Kara), Bensonwood, PEC Structural Engineering, and Fire
Tower
General contractor: Principle Builders Group
CLT manufacturer: KLH USA
CLT installation specialist: Terry Ducatt
Wood products specialist: 7 Seas Group USA
Civil engineer: Crescent View Engineering
Mechanical systems: Emily McGlohn
Associate architect: Olinger Architects
Facade research: Alex Timmer
Landscape design: Carley Rickles
Interior products: Coverings Etc, Stone Source, RPS Distributors, Rabern Nash
Wall assembly: VaproShield, VaproMat, Kooltherm K20 Insulation (Kingspan Insulation)
Sub-contractors: Cool Roofing Company, Natural Plastering Inc, RayPaul Coating Inc