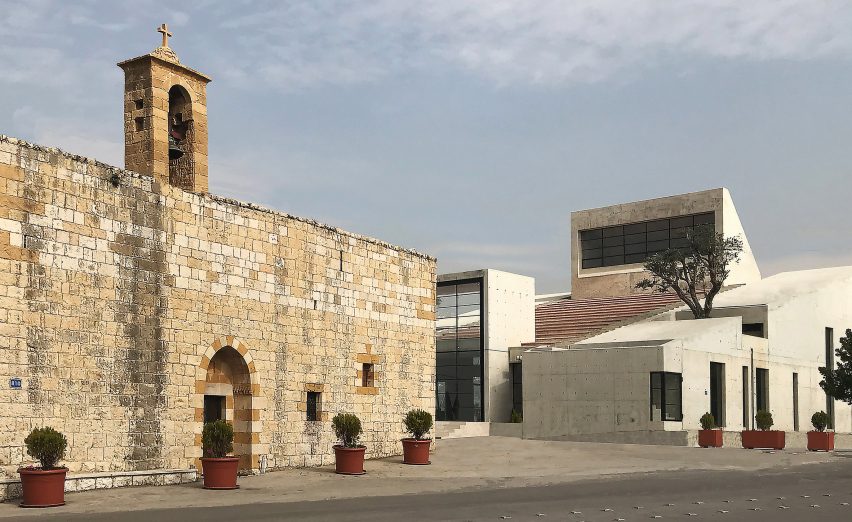
Blankpage Architects designs concrete church in Lebanon to complement 18th-century chapel
Blankpage Architects has built a church with a rooftop amphitheatre in Lebanon, being careful not to overshadow the historic chapel next door.
The concrete Saint-Charbel Church is located in Zakrit, a small town over looking the Mediterranean Sea.
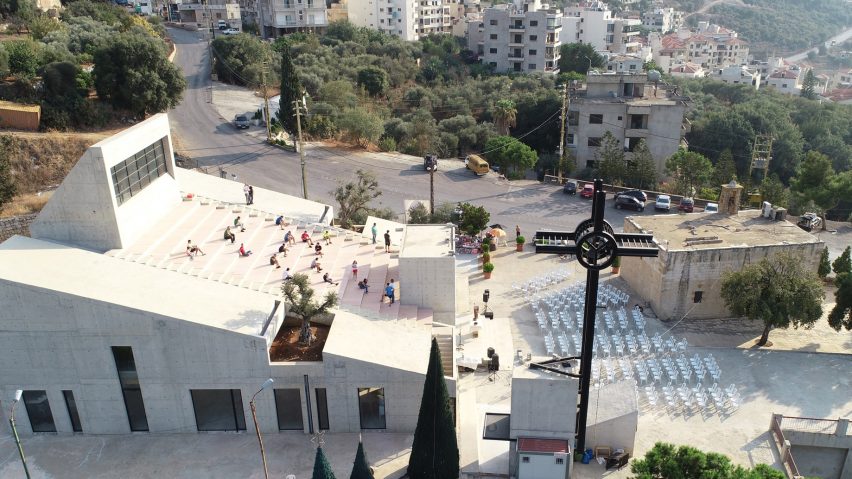
The church sits alongside a small limestone-vaulted chapel, which was built in the 18th-century. Lebanese studio Blankpage Architects wanted to ensure that the new, much larger structure would complement the old building.
"Above everything else, the old chapel remains the protagonist that defines the new church," said the studio.
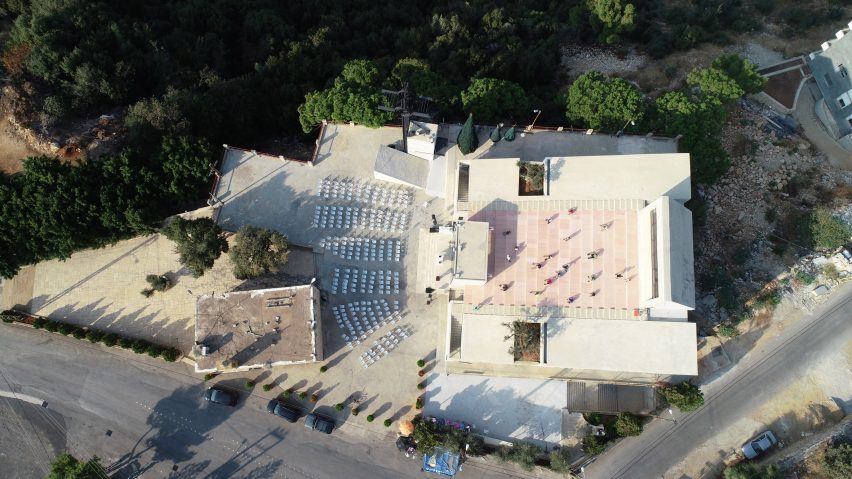
The church has a wedge-shaped form, with the lower end of the building facing the chapel approximately the same height as the historic structure.
"Recognising the historical value and prominence of its neighbour, the new church humbly adopts a low profile at the entrance, which gradually rises as it reaches the altar wall," said Blankpage Architects.
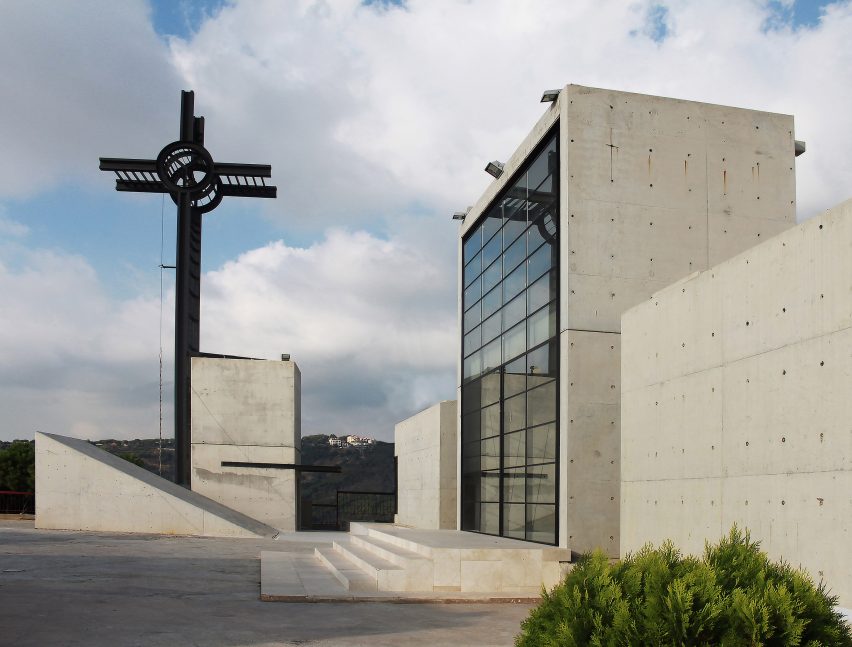
A small square has been formed between the two buildings, with seating built into the church's sloped roof to create an external amphitheater overlooking the square and chapel.
Two large olive trees have been placed into planters on either side of the rooftop seating, which in time will provide shade. The square is completed by a large steel cross, which also acts as the church's bell tower.
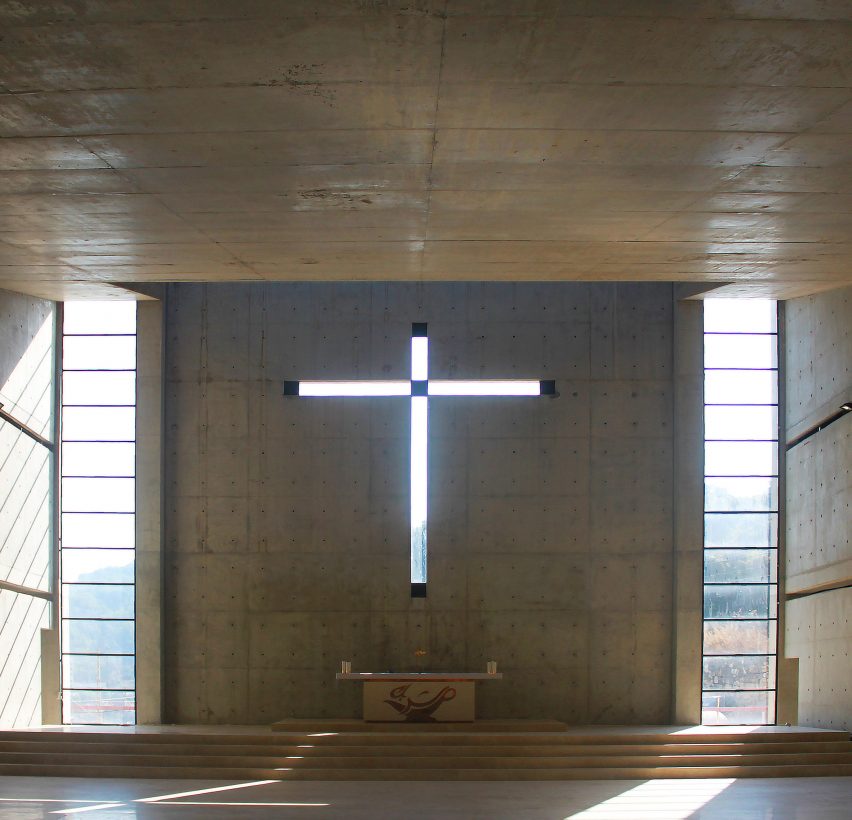
From its entrance, the church rises from three to 10 metres high, with the alter placed at the building's far end. This eastern end wall has a cross carved into it so the the rising sun lights the building.
"The church enables a transcendental spatial experience that is further enhanced by a large skylight located at the apex where a sunset light of various intensity washes the rear wall above the altar and creates the atmosphere of the church," added the studio.
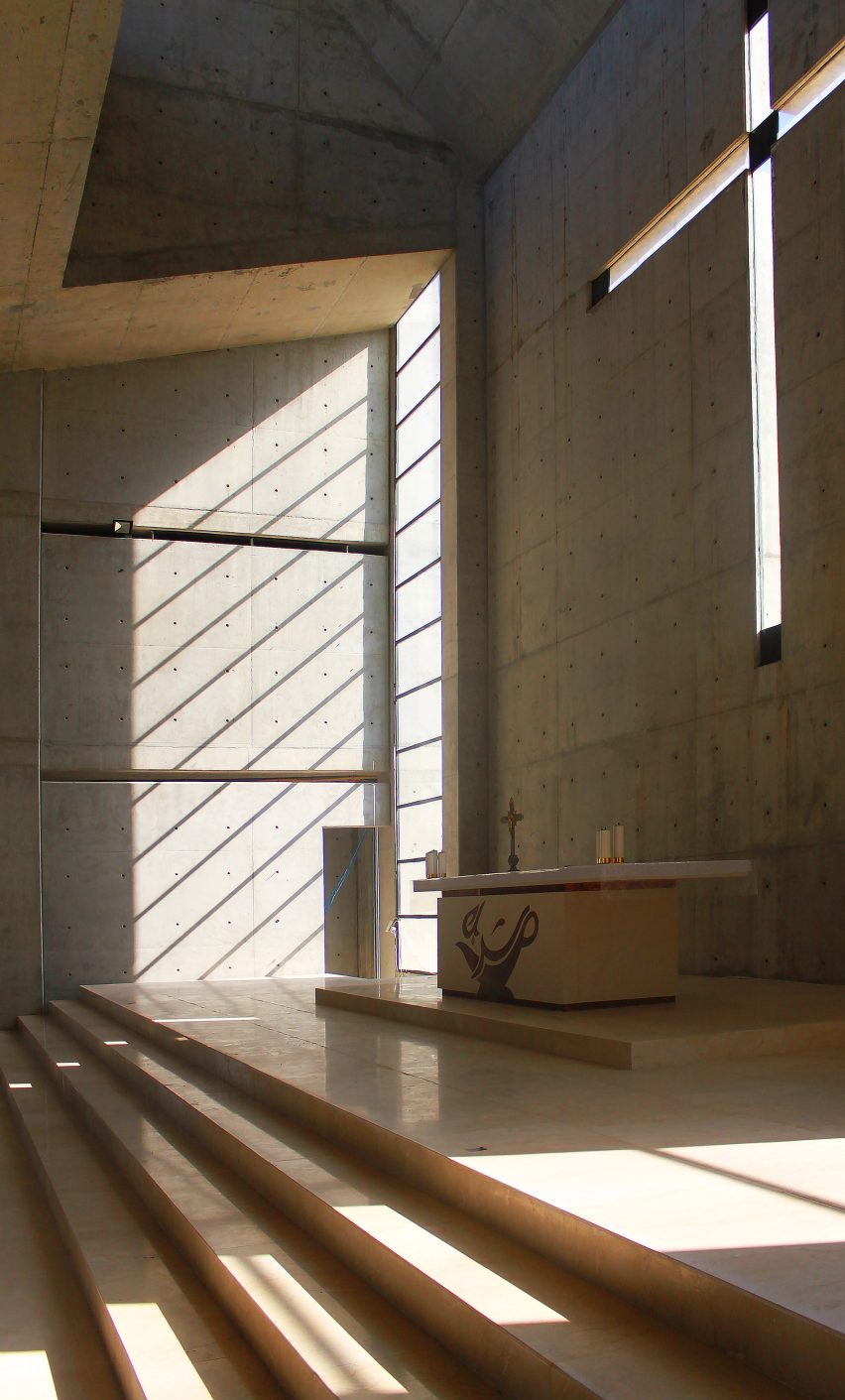
Blankpage Architects was founded by Walid Ghantous and Patrick Mezher in 2000. The studio has completed numerous houses across Lebanon.
Concrete is a popular material for churches, with Álvaro Siza recently creating a white-concrete church in Brittany, France, and Atelier Štěpán using reinforced concrete to build a cylindrical church in the Czech Republic. Last year Purcell refurbished the brutalist Clifton Cathedral in Bristol, UK.
Photography is by Blankpage Architects, Majd Achi and Patrick Morcos.
Project credits:
Architect: Blankpage Architects
Structural engineer: Elie Karam
MEP consultants: EAK Signature