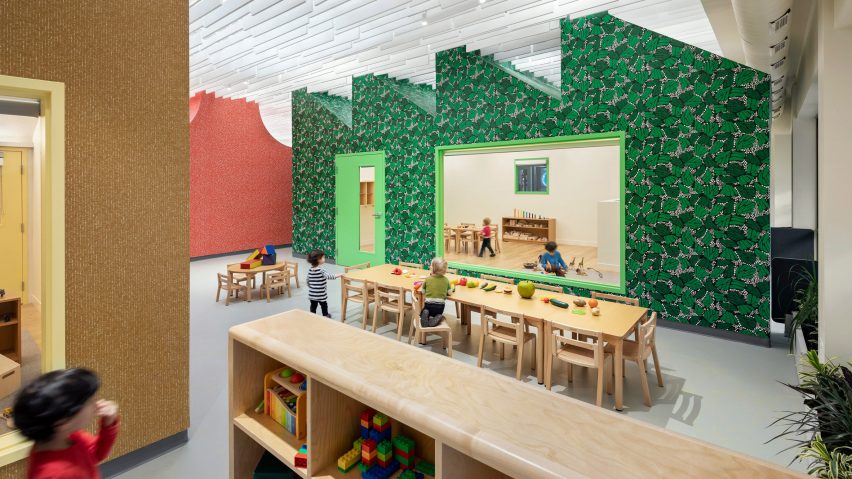
Supernormal reimagines the classroom for children's educational centre in Massachusetts
American firm Supernormal has created a nursery and preschool in the Boston area that features sculptural volumes wrapped in vibrant wallpaper and open play areas illuminated by speckled daylight.
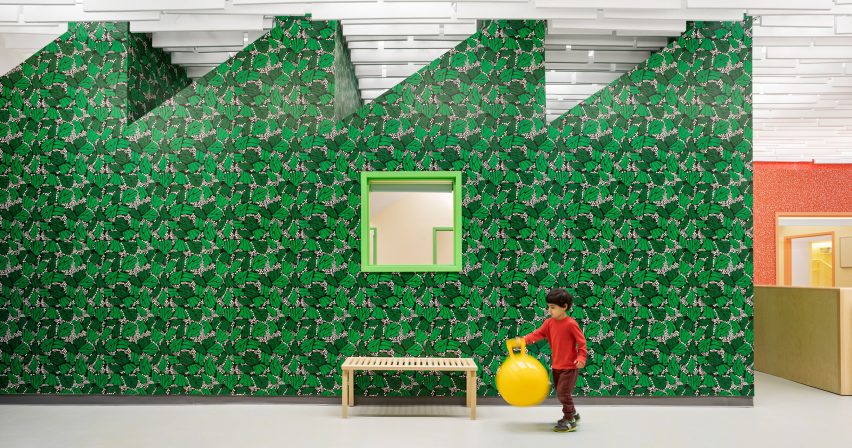
Opened in 2019, the SolBe Learning Center is a nursery and preschool for children aged six months to five years. The 550-square-metre facility is located in a strip mall in Chestnut Hill, a community in the Boston area.
Supernormal – a multidisciplinary firm based in the nearby town of Somerville – sought to create a new type of daycare and learning environment. Working in collaboration with SolBe's founders, the architects conceived a model that pairs each classroom, called a Dwelling, with an open space, called a Yard.
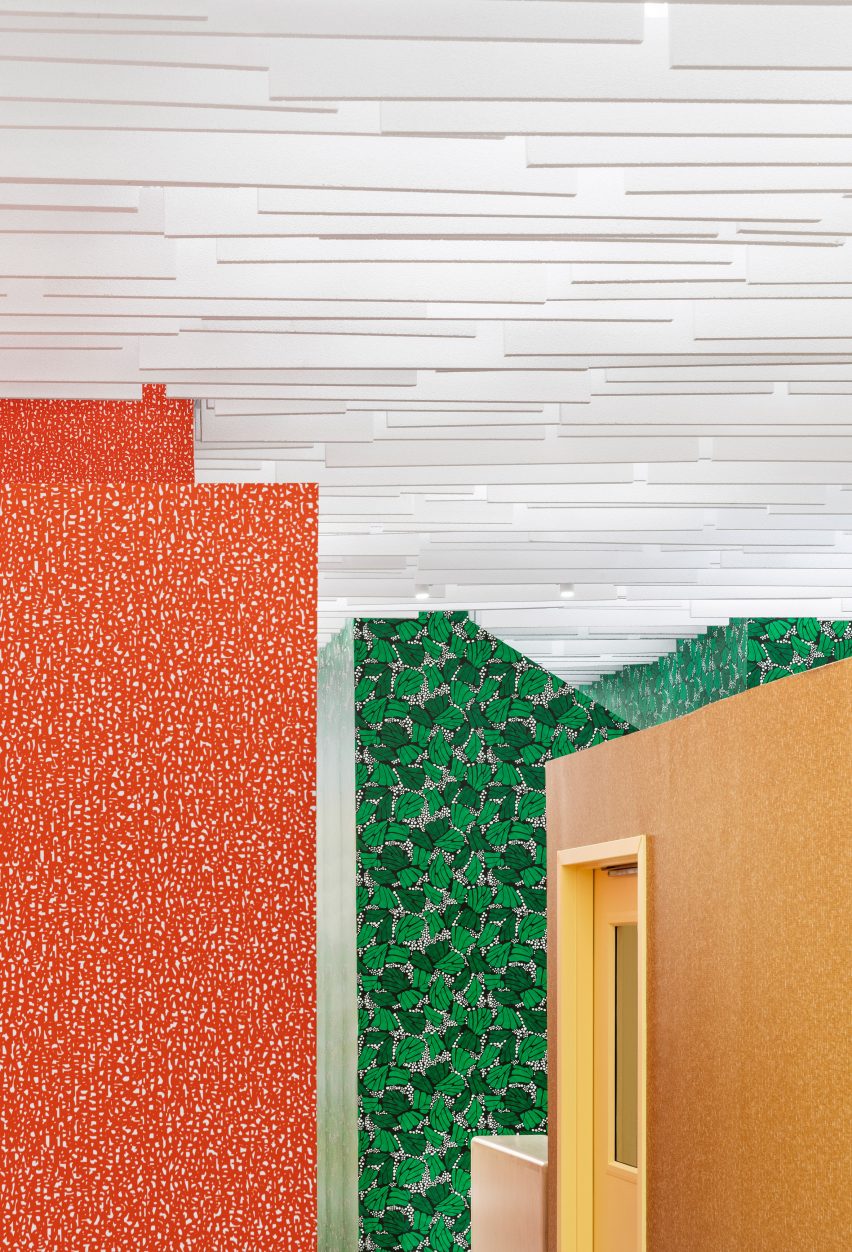
"The SolBe Learning Center questions the traditional definition of the classroom, commonly interpreted from early education code as a room bounded by four walls with an area of 35 square feet of space per child," the studio said in a description.
"Instead, the classroom is re-imagined as distinct zones of activity with specific spatial characteristics that better match the quality and level of activity within them."
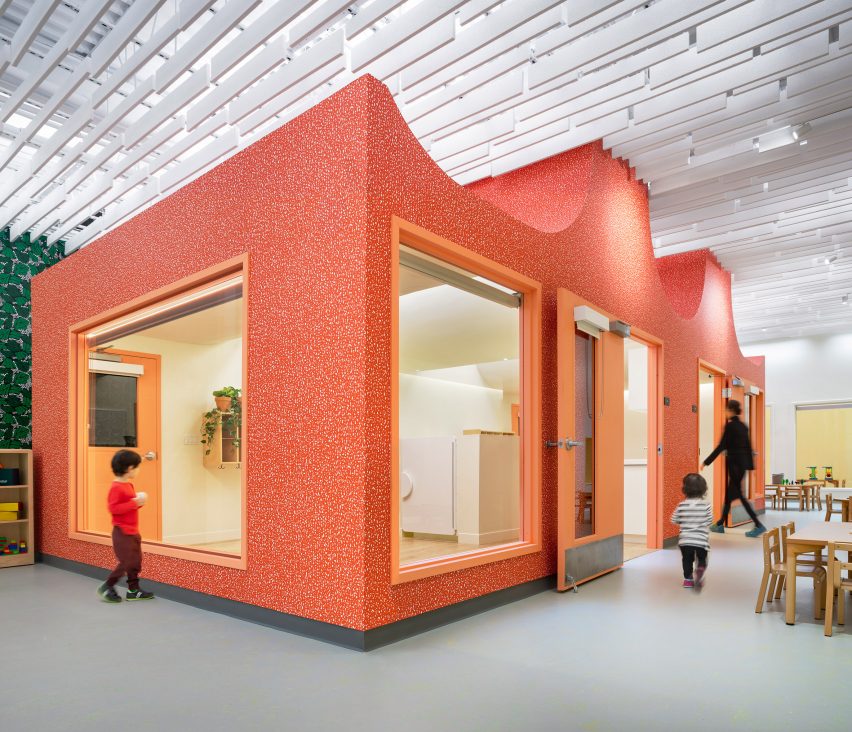
For the classrooms, the team created sculptural volumes wrapped in colourful, patterned wallpaper. The interiors are fitted with oak flooring, creamy walls and wooden decor. Up above, a billowing ceiling was constructed using light-gauge metal framing with an acoustical plaster finish.
"The ceiling geometry allows for, and amplifies the effect of, indirect light in the dwellings," firm principal Elizabeth Bowie Christoforetti told Dezeen.
"The soft classroom lighting and dynamic ceiling contribute to a sense of calm and wonder in the learning spaces. "
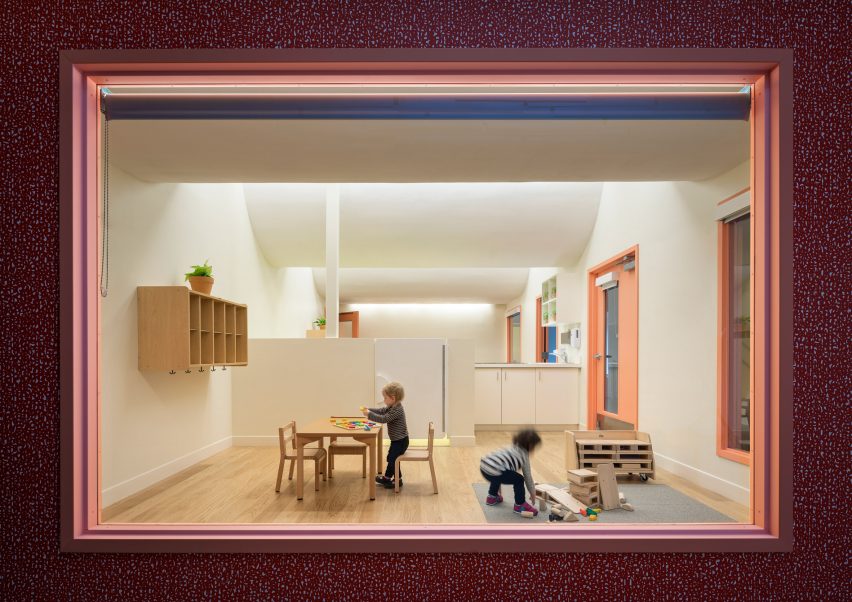
Acting as "islands" within an open-floor plan, the Dwellings provide space for focused, quiet learning. In contrast, the Yards are meant for lively play, dining and group activities.
"This oscillation between focused learning and free-play territory reflects the innovative curriculum, creating space that is sensitive to the needs of children as they transition through growth stages and times of the day," the studio said.
In the open areas, activities take place under a 4.5-metre-high (15-foot-high) ceiling punctured with skylights and covered with a screen made of white, acoustic baffles. Dappled, natural light moves across the interior, enabling kids to feel and observe how light and weather change throughout the day.
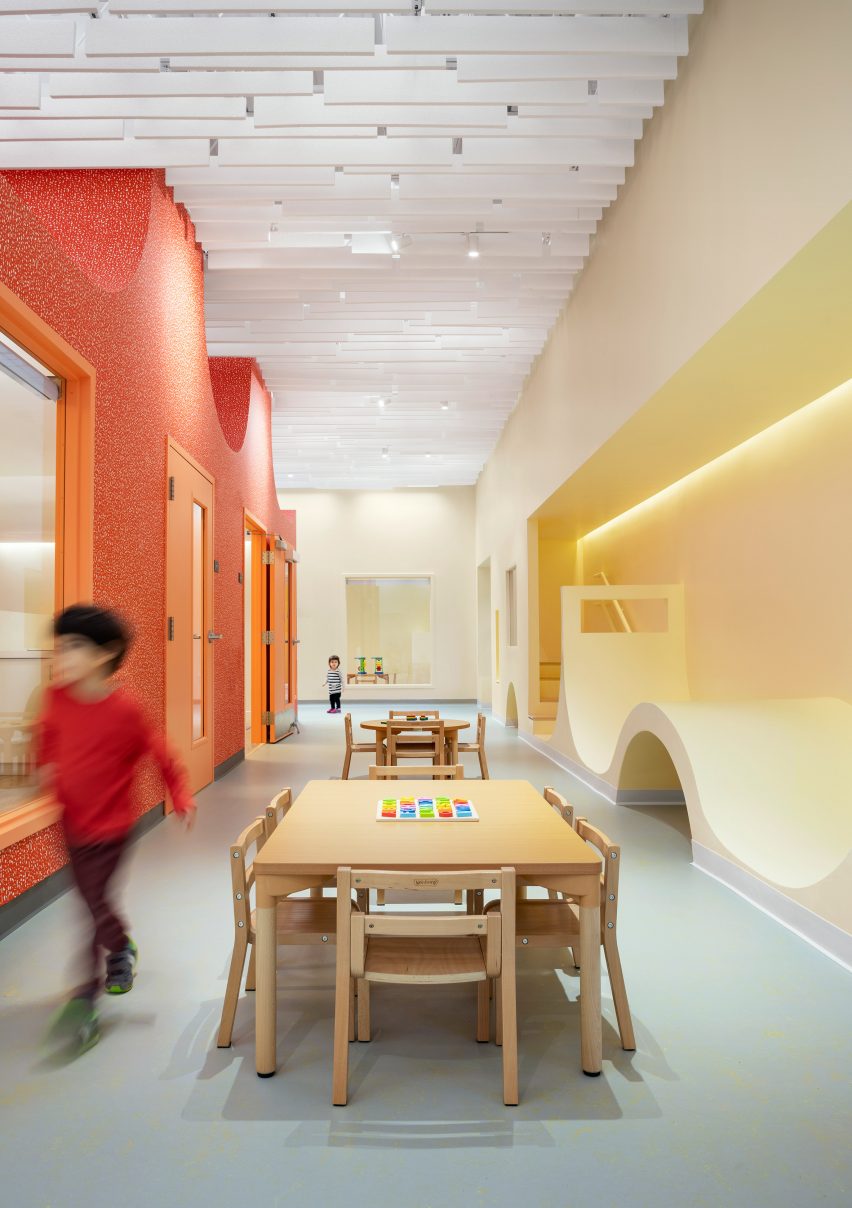
When school is not in session, the facility acts a community centre, offering opportunities for weekend play, music lessons and continuing education courses for adults.
"The space is an embodiment of SolBe's distinct, open and inclusive approach to early childhood education and life in community," the studio said.
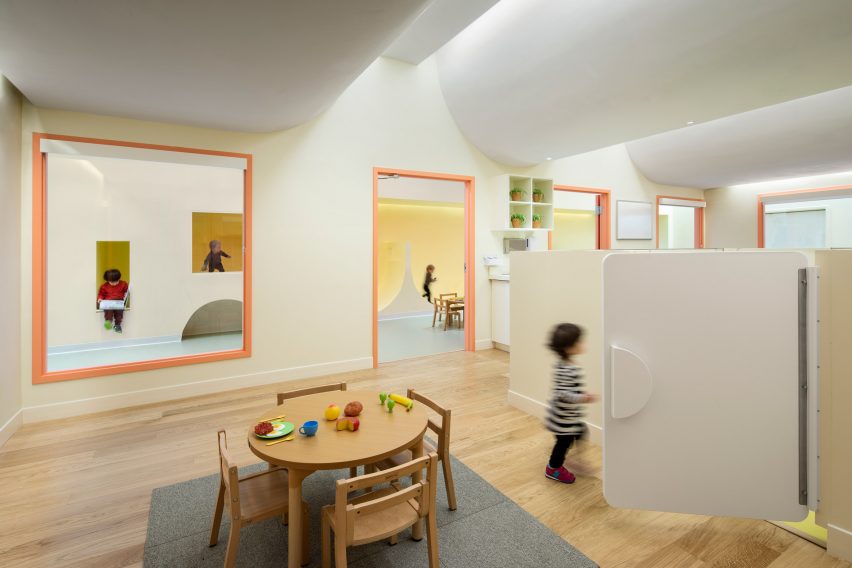
"The space and the concept that drove it hold an enormous amount of potential to push at the edges of the existing status quo toward a redefinition of our experience of young family life in America, in whatever traditional or untraditional form it exists."
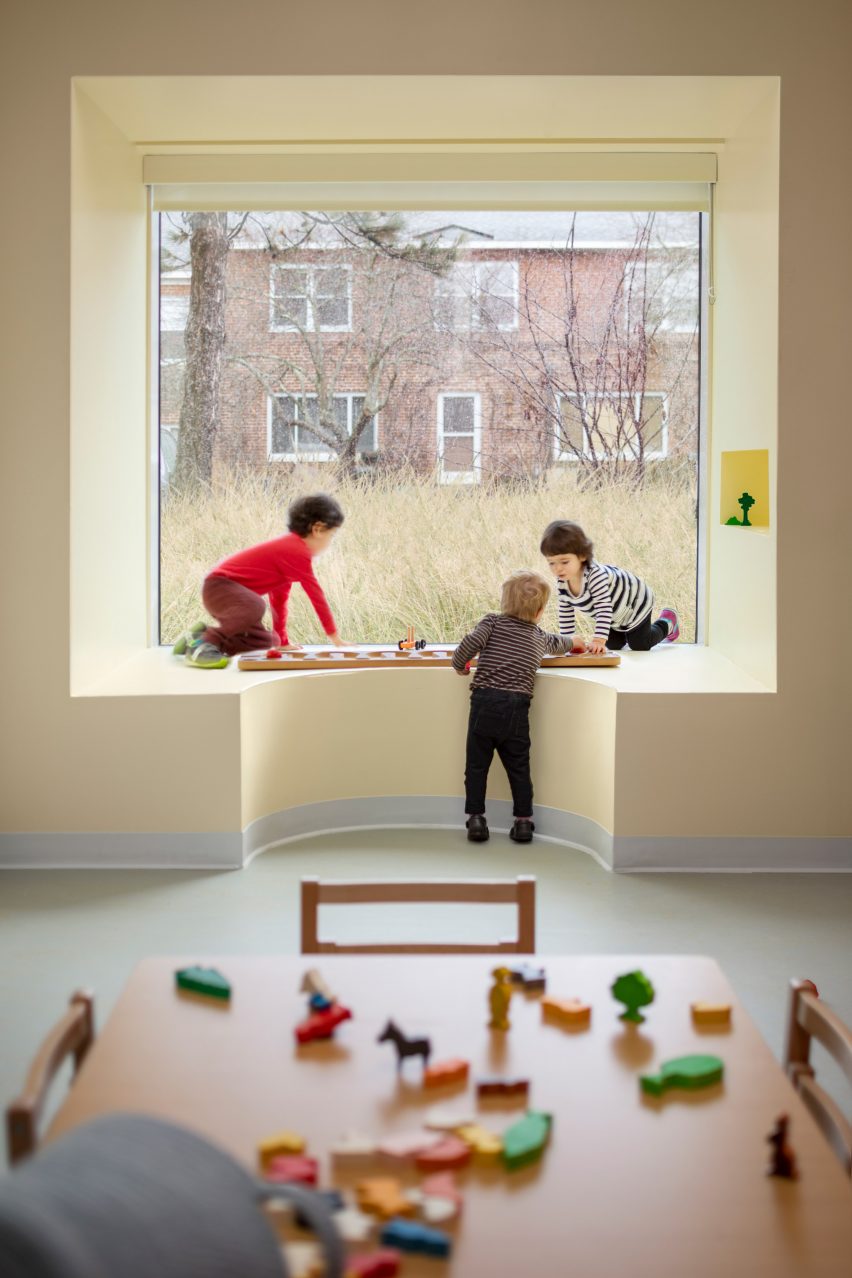
The SolBe Learning Center is longlisted for the Dezeen Awards 2019.
Other innovative schools and daycare facilities within the US include Big and Tiny in the Los Angeles area, which has a co-working space for parents and a wooden play area for kids, and WeWork's first school in New York City, which features lily-pad-shaped cushions and sculptural wooden enclosures.
Photography is by Trent Bell.
Project credits:
Design architect, architect of record: Supernormal
Supernormal team: Elizabeth Christoforetti, Nathan Fash, Laura Brooks, Michelangelo Latona, and Wen Wen
Contractor: Stack + Co
Lighting design: Lam Partners
Code consultant: Code Red
Structural engineer: RSE Associates
MEP: Allied Consulting
Client: SolBe Learning Uno