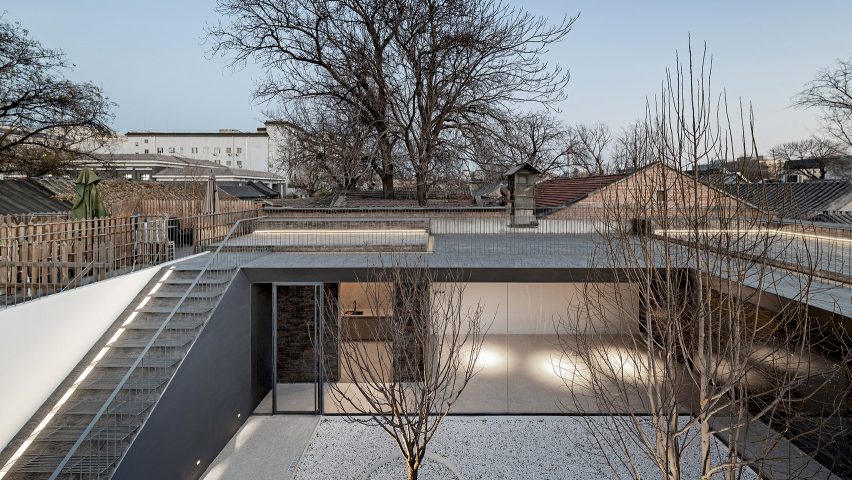
Arch Studio reconnects a series of neglected Beijing houses with rooftop walkways
Chinese practice Arch Studio has completely rebuilt a group of old brick and concrete structures in Beijing, joining them together with a "folding" circulation route that reimagines their flat roofs as walkways.
Divided into five blocks built by recycling the original building's bricks and arranged between green yards, the building – called Folding Courtyard – now provides spaces that can be rented for use as work or events spaces.
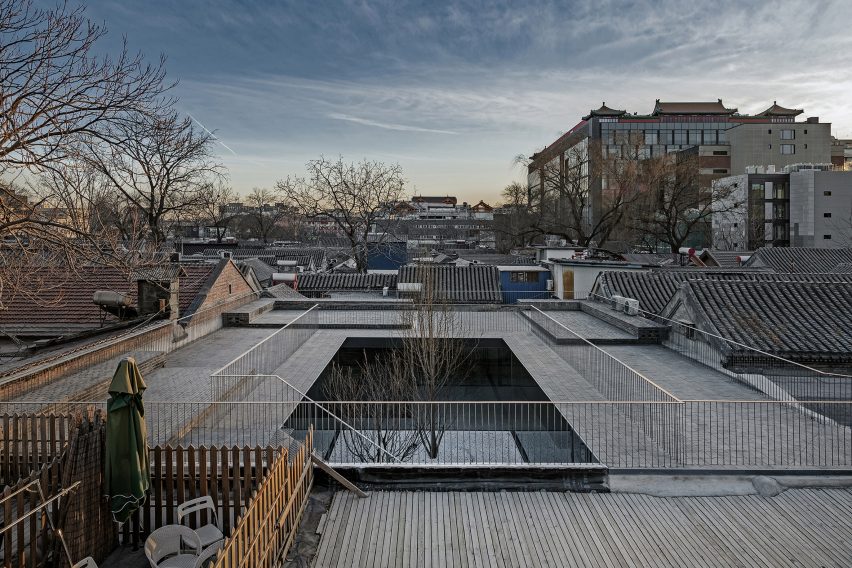
"The site consisted of two parts. To the front was open ground with two brick buildings and a tree, and to the rear was a U-shaped structure with a courtyard covered by glass," explained the studio.
"The original building, with isolated and narrow rooms and a lack of infrastructure, was worn out and needed to be completely reconstructed in order to meet the demands of modern life."
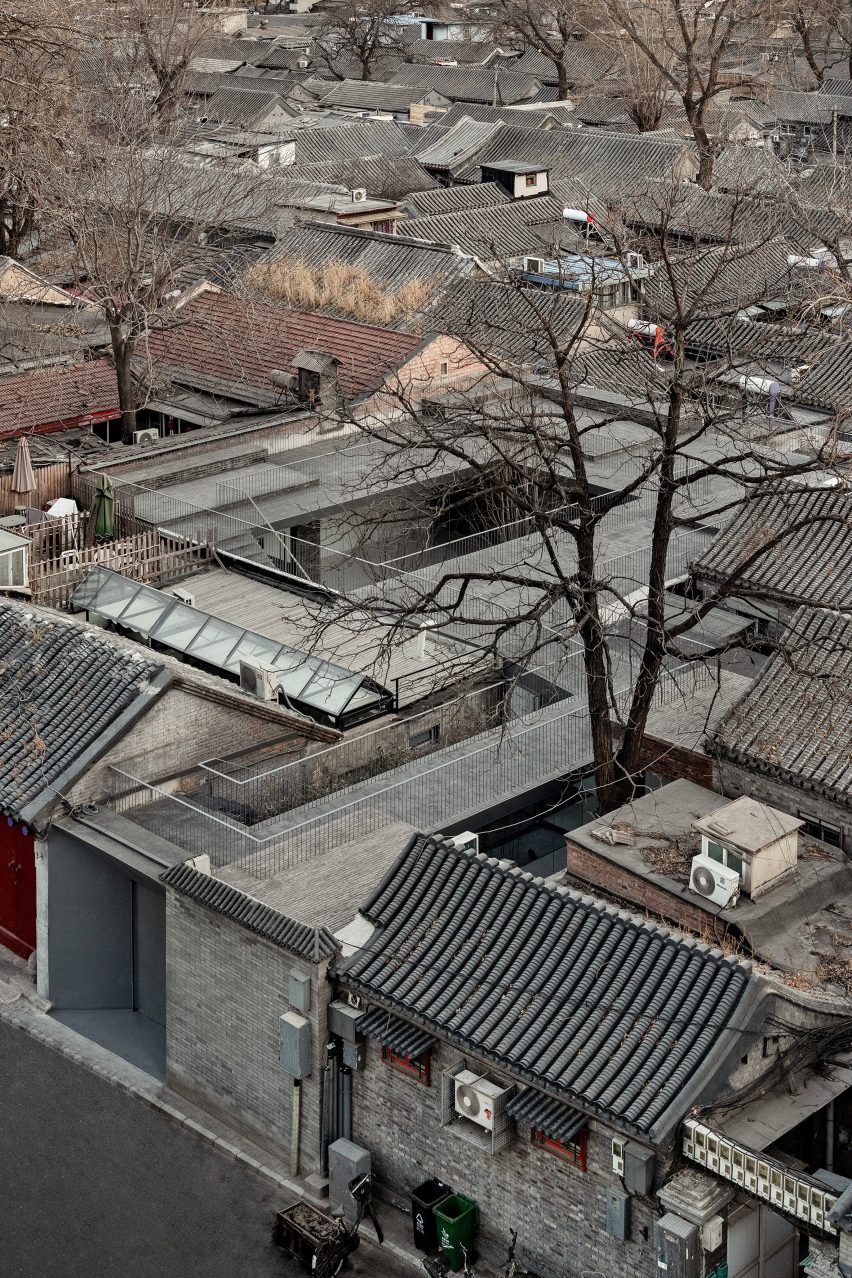
The glass roof of the U-shaped block was removed to create an open courtyard, and a series of green spaces were created between the brick structures to create a variety of spatial experiences.
This series of spaces was then stitched together by a continuous circulation route of corridors and staircases, moving down into the green areas and then up onto the roofs of the structures where it is surrounded by a slim steel balustrade.
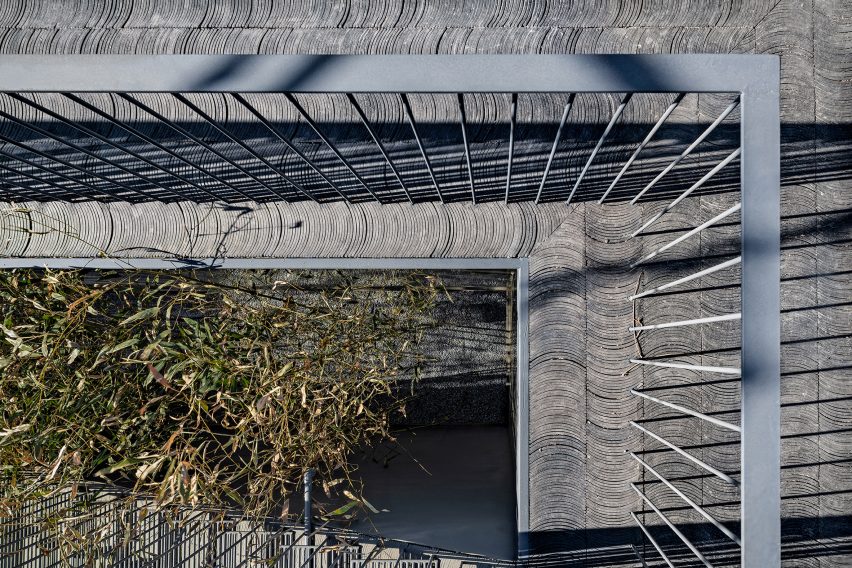
"In this way, a 'folding' and looping circulation route was formed, allowing for interactions between interiors and exteriors, up and down, new and old," explained the architects.
"The even roof is not only a rare public activity area, but also an extension of internal functions, with its landscape forming an interesting contrast to the surrounding pitched roof buildings and trees."
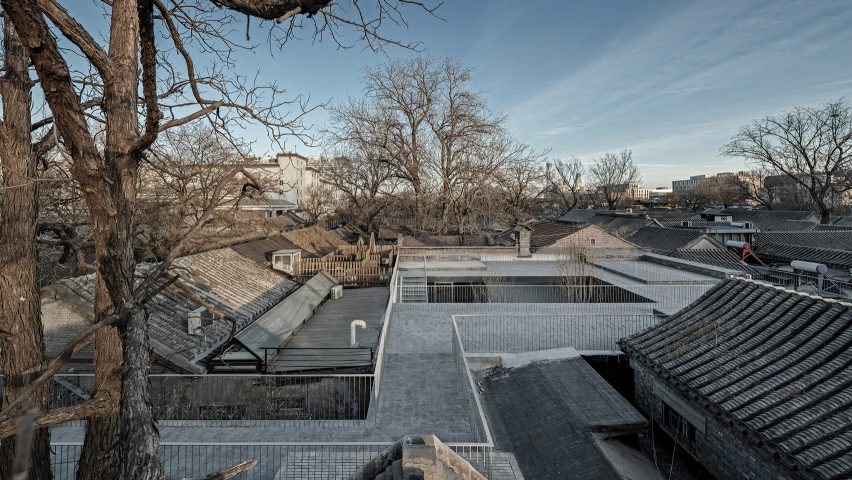
Where this circulation corridor moves past the buildings, it has been given glass walls that allow for views through the courtyard spaces and glimpses of areas of the original, worn structure.
The route, whether inside or outside, has been paved with grey tiles to create a sense of continuity, laid in opposing directions to create geometric patterns.
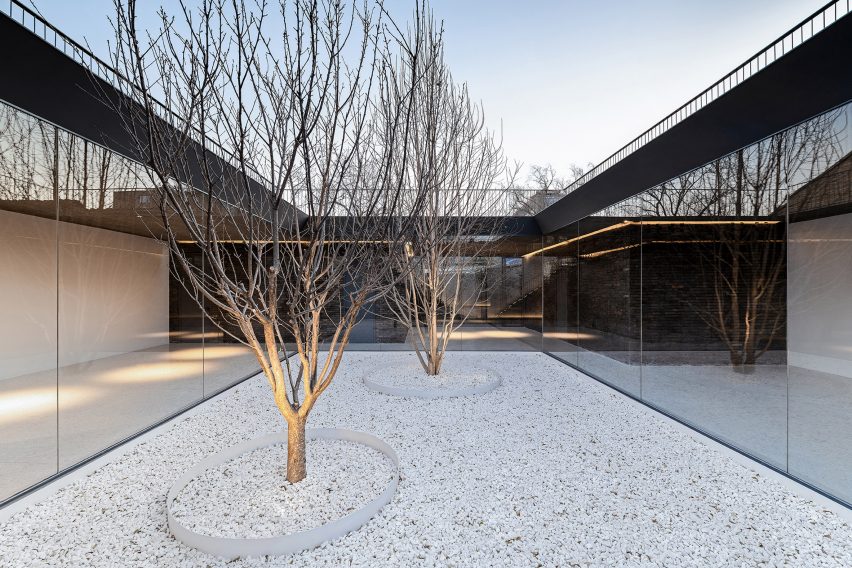
To contrast the recycled brick of the old structures, new insertions have been finished in white or black, including a deep angled funnel that leads from the street into the buildings.
Previous projects by Beijing-based Arch Studio include a concrete Buddhist shrine dug into a grassy mound, and an organic food plant arranged around a courtyard in a reference to China's hutong housing.
Photography is by Wang Ning.
Project credits:
Design firm: Arch Studio
Chief designer: Han Wenqiang
Design team: Huang Tao, Wang Tonghui, Zhang Fuhua, Zheng Baowei, Yu Yan