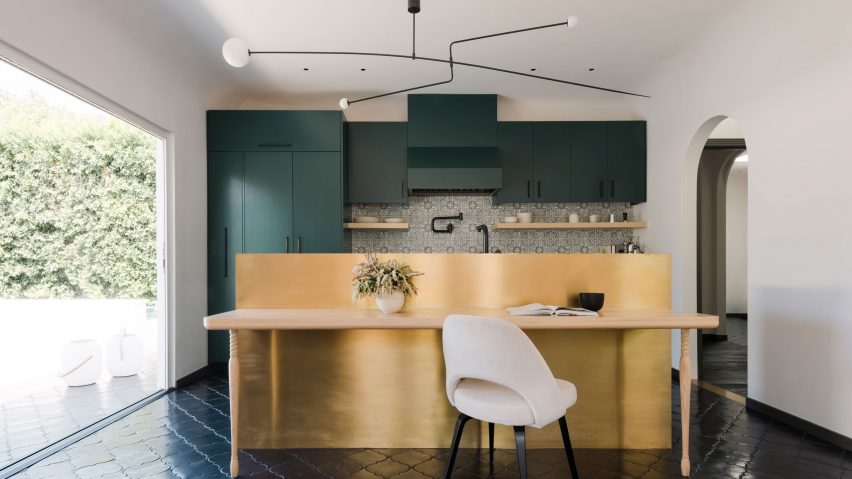
Spanish Colonial house in Los Angeles receives major update by Síol Studios
California firm Síol Studios has maintained the historical character of a 1920s dwelling while adding contemporary elements, including an eclectic array of furnishings and artwork.
Encompassing 1,848 square feet (172 square metres), the Genesee project was designed for Sonya Yu and Zack Lara, a San Francisco couple with two children. They desired a second home in Los Angeles, particularly one with a backyard and swimming pool.
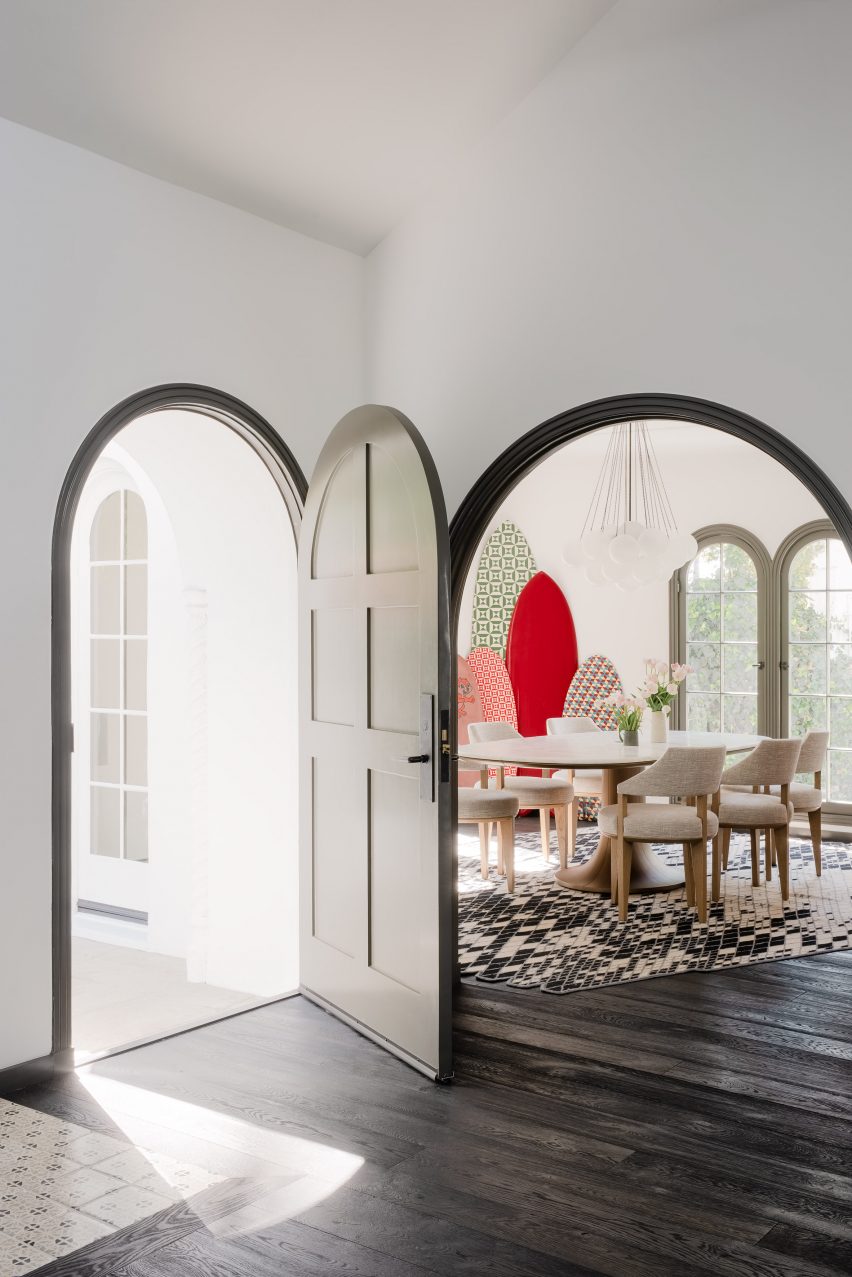
They ended up purchasing a single-storey, 1920s dwelling in the city's Sunset Square neighbourhood. The Spanish colonial revival-style house has white-painted stucco facades and a red-tile roof, along with arched windows and doors. It also features a garden, pool, and detached guest house.
The clients wanted to retain the home's charm while updating it to fit their personal tastes. They turned to San Francisco-based Síol Studios to overhaul the interior, along with adding awnings and a patio to the exterior.
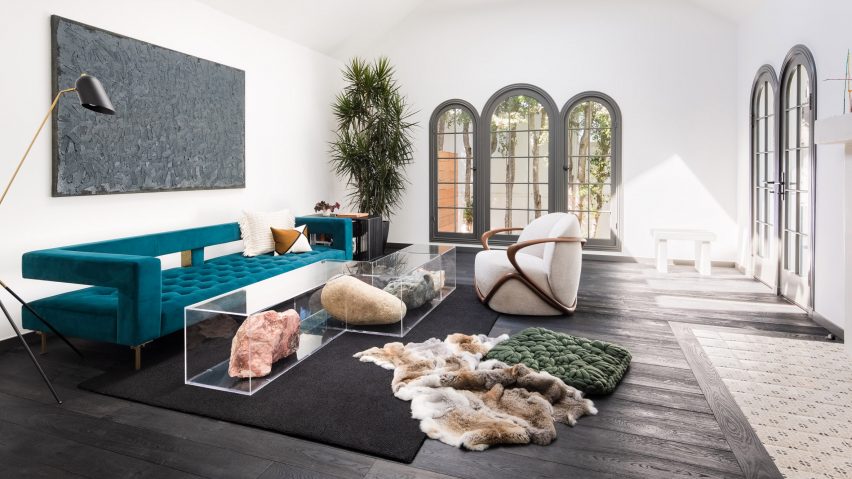
The goal was to establish a "subtle freshness, a delicateness of space created by sculptural forms melding together". While certain elements were kept in place, parts of the interior were completely reconfigured.
The kitchen was relocated to the rear of the house, where the team also installed a folding glass door, providing a seamless connection to the backyard.
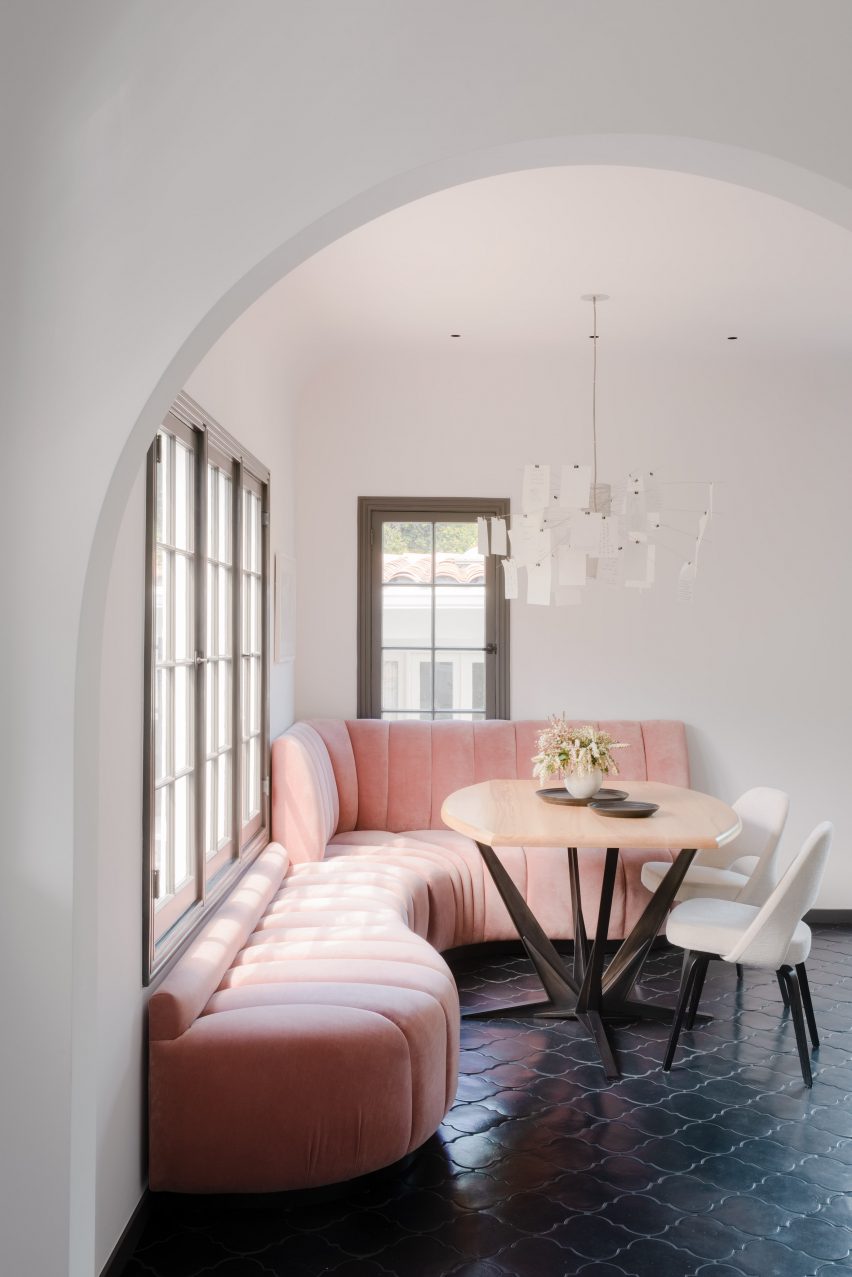
The cooking area features green cabinetry and terra-cotta floor tiles with an arabesque motif. Patterned tiles also clad the backsplash, serving as "a bit of textural play" against smooth, white countertops. Suspended above is a minimalist, black chandelier by Michael Anastassiades.
One of the kitchen's unusual elements is a bronze partition that merges with a bar made of ash. The metallic wall is intended "to be scuffed and marked by time and use, leaving imprints of the body moving, cooking, tasting," the studio said in a project description.
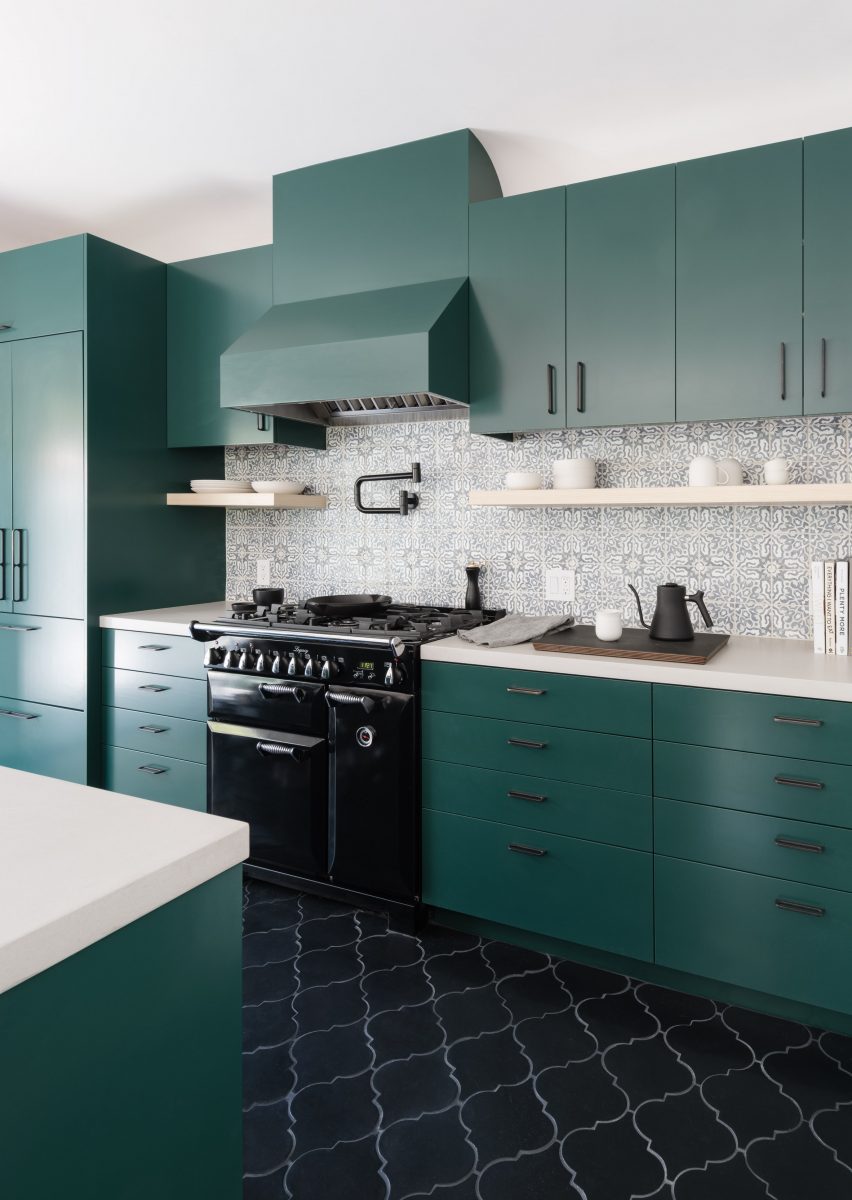
In the breakfast nook, a pink banquette wraps a wooden dining table with angled legs. A hanging light fixture, by Ingo Maurer, consists of small pieces of Japanese paper affixed to a steel frame. A bulb is enclosed within a cylindrical shade made of frosted glass.
The dining room features a marble-top table surrounded by light-toned chairs. A Cloud chandelier by Apparatus floats overhead, while a Nanimarquina rug with a bold, triangular pattern stretches underfoot.
In one corner, the team placed a collection of vibrant surfboards by artist Barry McGee. A wooden credenza provides space for storing tableware.
Adjacent to the dining area is a spacious living room, where the home's original arched windows and doorways are on full display. The light-filled space is fitted with a teal sofa, a swivel chair with curved wooden arms and a grey painting by artist Ha Chong-Hyun.
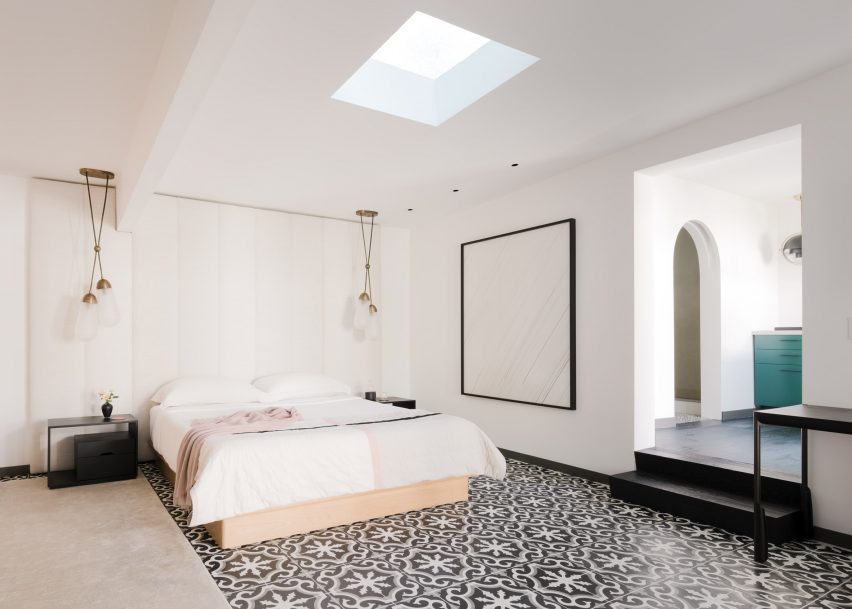
The focal point of the room is a plexiglass coffee table by Nicole Wermers that contains several boulders, each with a different colour and shape. The room also has an engraved, marble bench by artist Jenny Holzer.
In the master suite, the entryway is illuminated by a James Turrell installation. Set into a wall, the piece shifts from cool blue to bright shades of pink and purple.
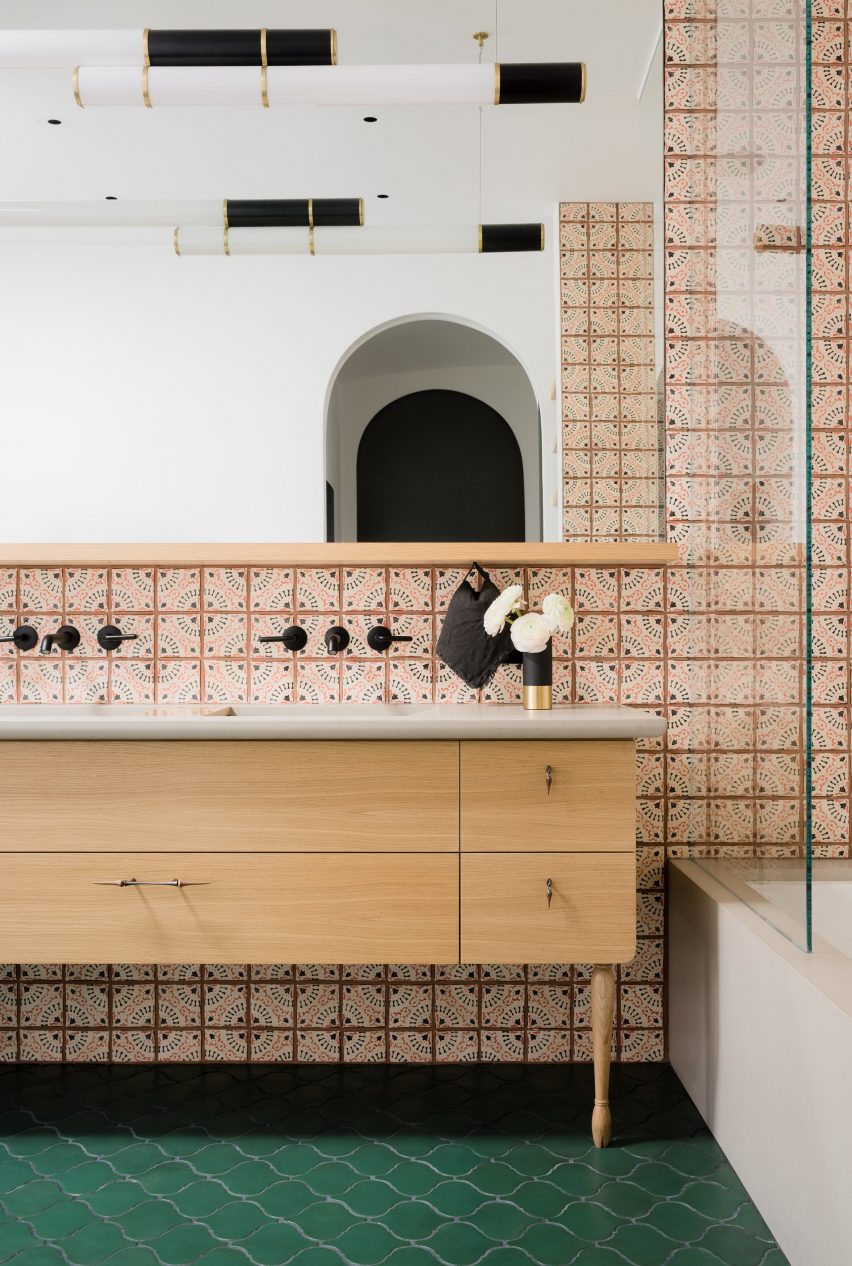
In the master bedroom, the team covered walls with gauzy drapes that lend a softness to the space. The floor-to-ceiling curtains also help control lighting conditions.
"Here, a simple touch is crucial," the studio said. "Move the curtain one way, and light comes in softly filtered; move it just a bit in the opposite direction, and it streams in."
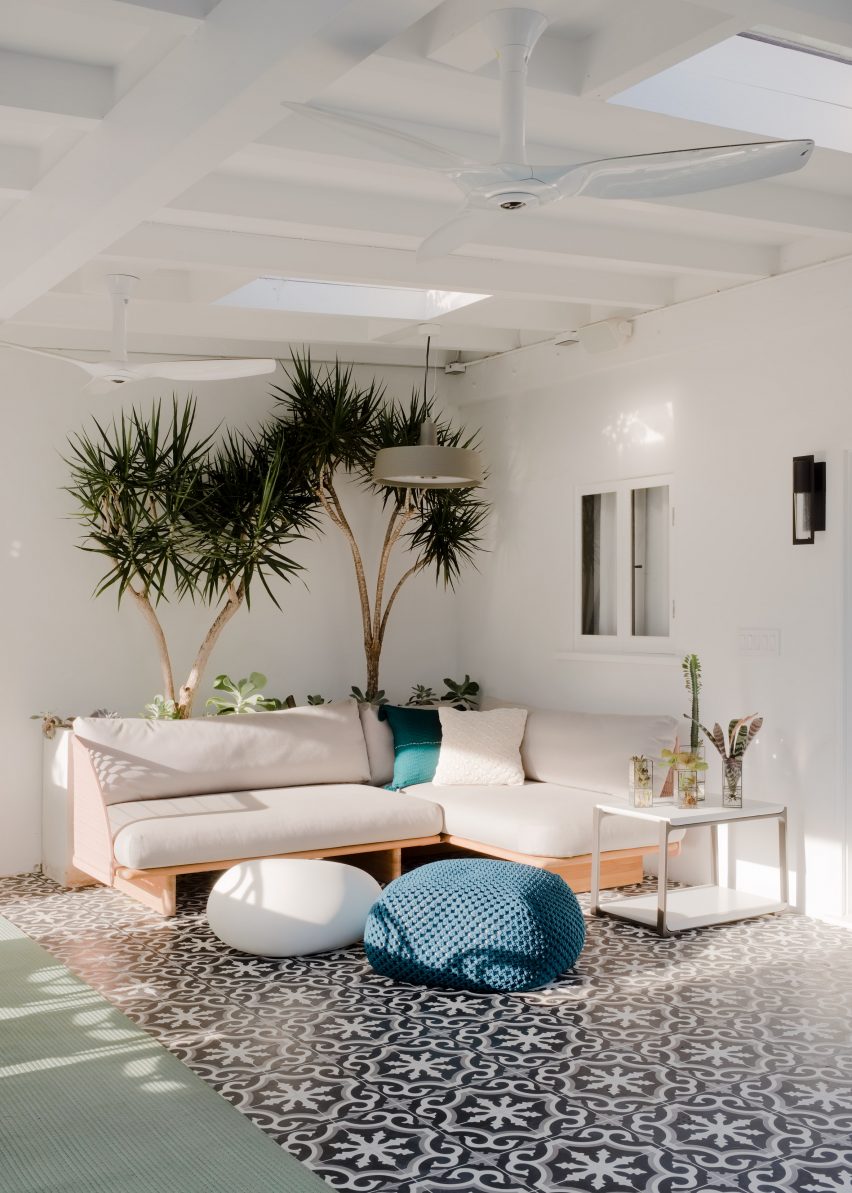
In the children's room, the team installed a bunk bed from Ducduc and wallpaper with a cactus pattern.
The team also renovated a detached studio that totals 300 square feet (28 square metres). The studio contains a bedroom room, bathroom and kitchenette. The sleeping space is furnished with a wooden bed frame, black nightstands and pendants by Apparatus.
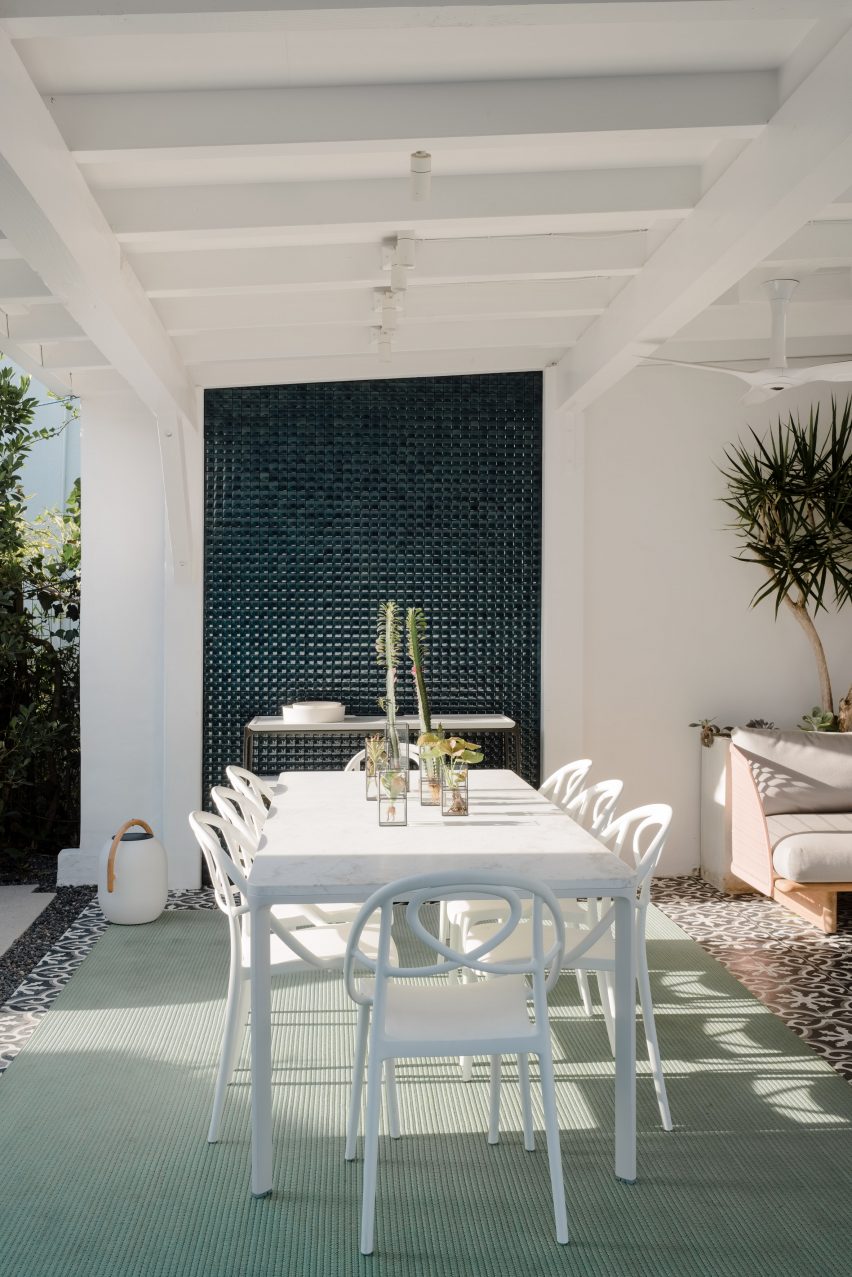
Attached to the studio is a generous, covered patio used for dining and lounging. Distinctive elements include bulbous poufs, glass vases filled with air plants and exuberant floor tiles.
"Tiles in a black-and-white, Spanish-style pattern give a rhythmic pace to the floor, while light-coloured furniture lifts up the eye and reflects the golden, dry California sunlight," the studio said.
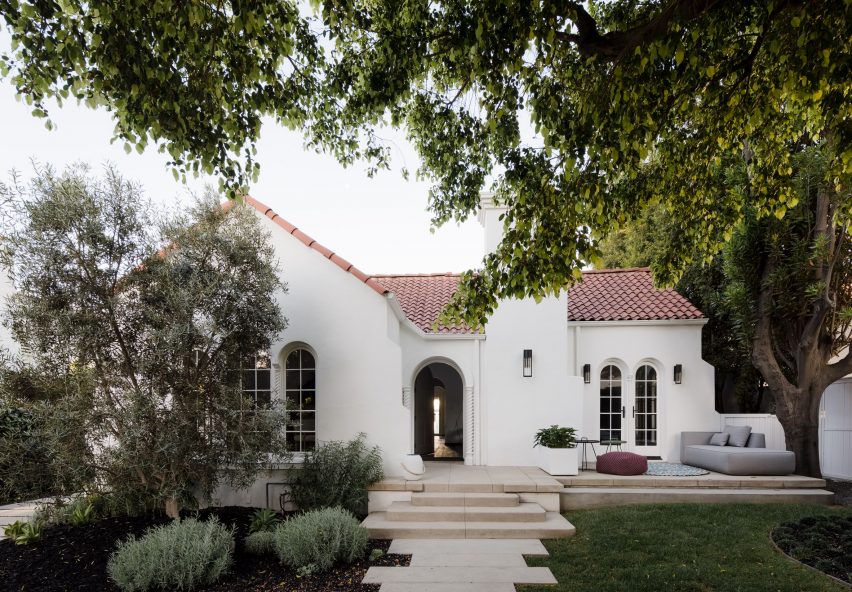
When it came to the backyard, the team retained the home's small lawn and mature plants. Modifications were made to the swimming pool – one side was made shallower, and a hot tub with a waterfall edge was installed.
"Thumb-sized teal tiles line the pool, reflecting flickering light even on the calmest of days – the memory of someone jumping in the water embodied and ever-present," the studio said.
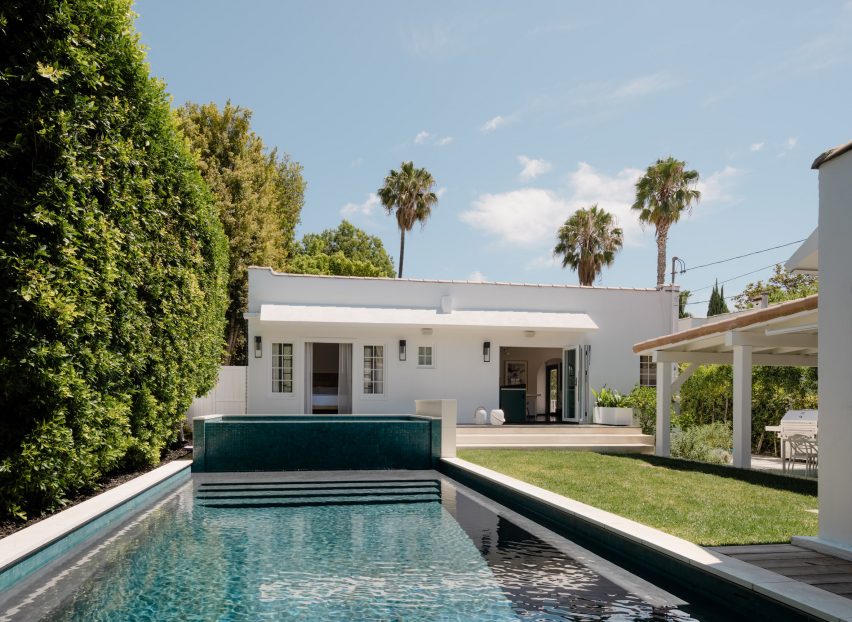
Other refurbished homes in the LA area include the Shurkin Residence by Casey Hughes Architects, which involved renovating and enlarging a 1950s dwelling, and the Rear Window House, a 1940s home that received a major overhaul by Edward Ogosta Architecture.
Photography is by Joe Fletcher.