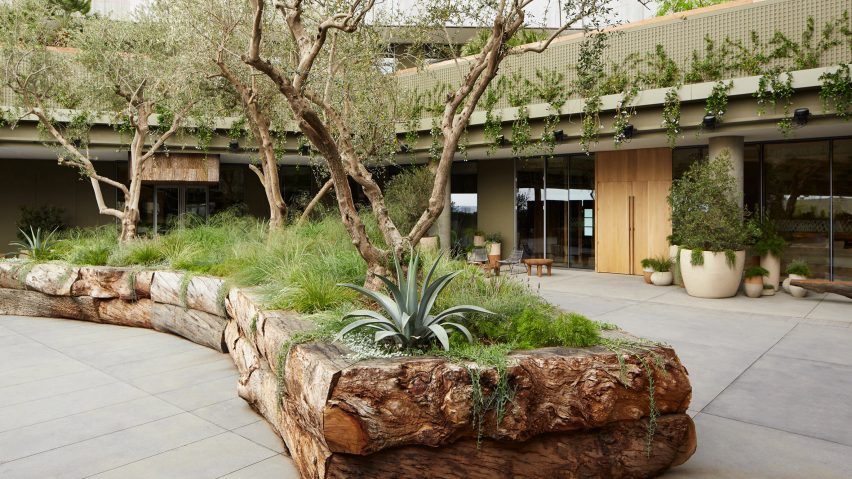
Lush courtyards surround 1 Hotel West Hollywood in Los Angeles
The Hollywood Hills' hiking trails informed the verdant gardens and earthen interiors of this hotel along Los Angeles' Sunset Strip.
The 1 Hotel West Hollywood marks the latest outpost of 1 Hotels – a chain run by brand management company SH Hotels & Resorts.
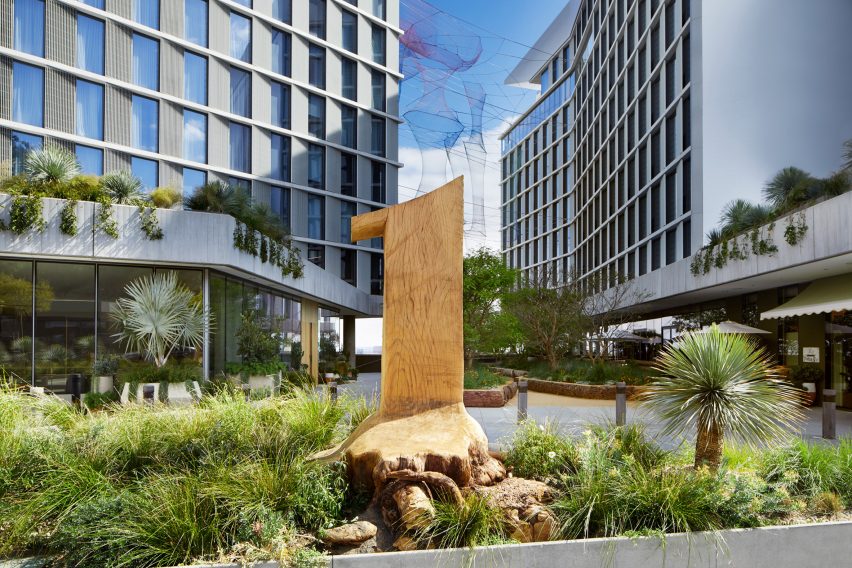
New York firm AvroKO created the design for the property, which was then executed by SH Hotels & Resorts' interior design team, to revolve around the natural environment.
The hotel spans two towers, formerly occupied by The Jeremy Hotel, and is anchored by series of courtyards collectively named The Canyon. The interiors, meanwhile, focus on the study of texture, specifically weathered surfaces and muted tones.
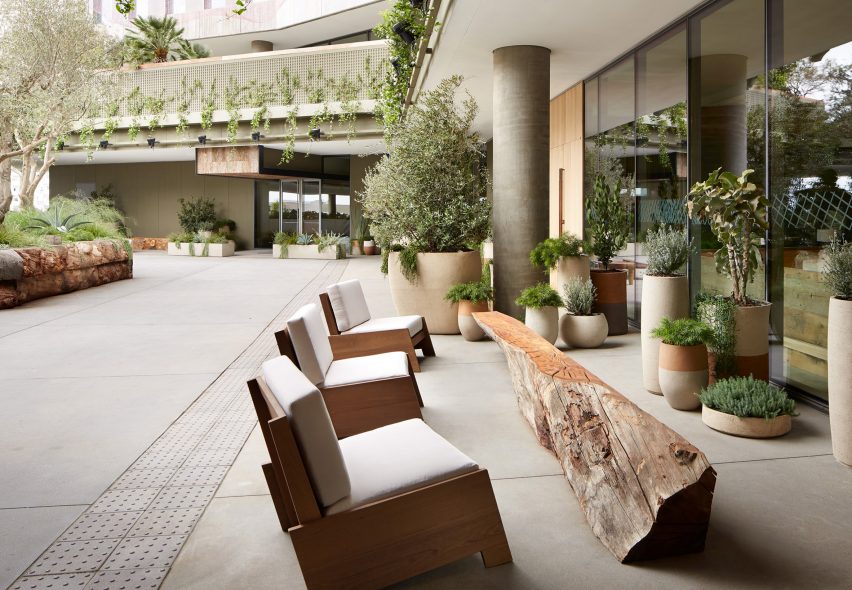
In the lobby are brushed concrete columns, exposed concrete floors and black steel accents; a scene softened by all natural flax linen and cotton canvas fabrics on upholstered furnishings.
Many of the lobby's custom pieces were manufactured locally, including seating by Los Angeles designer J Alexander, and the reception desk, which was made from naturally fallen timber.
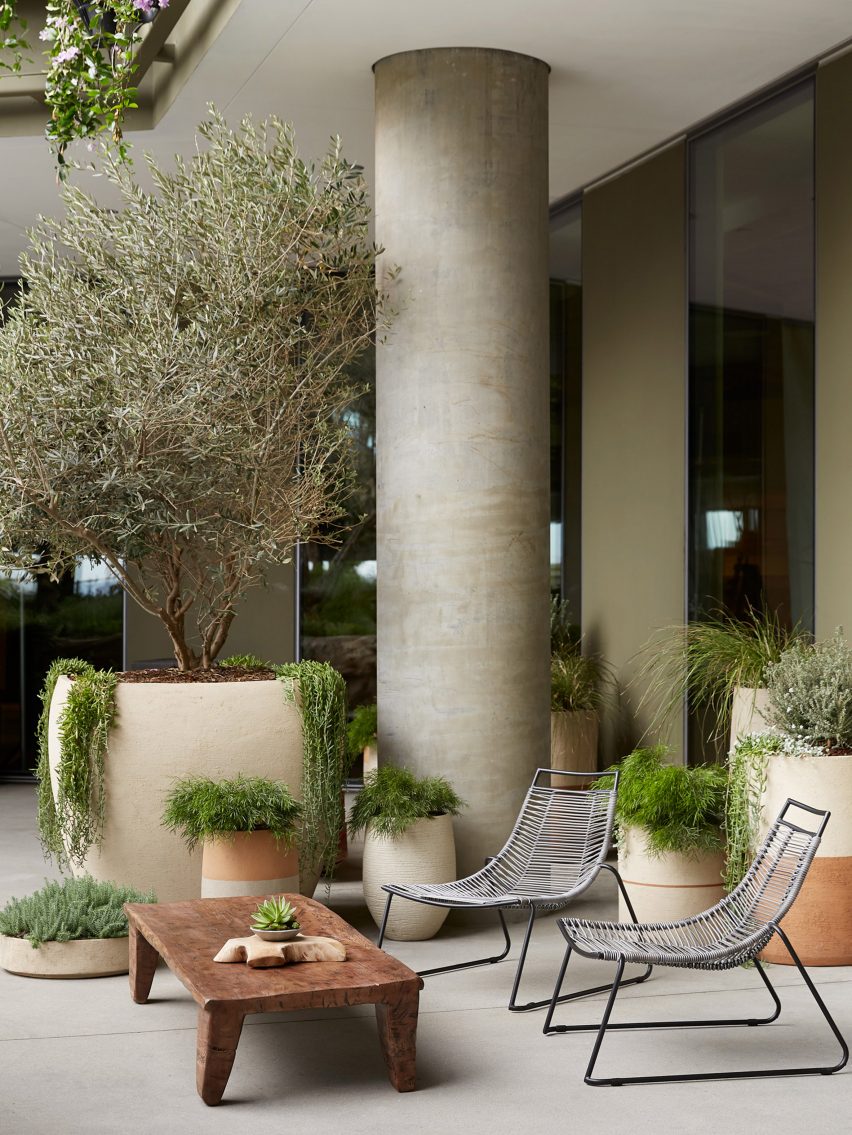
Reclaimed wood also forms the wall panels, ceiling beams, and flooring in the raised Juniper Tree lounge.
The design team translated the muted palette to the hotel's 285 rooms and suites – including twin penthouses – with natural fiber rugs, organic cotton linens, and marble bathrooms. Floor to ceiling windows are treated with puddled linen sheers and drapery.
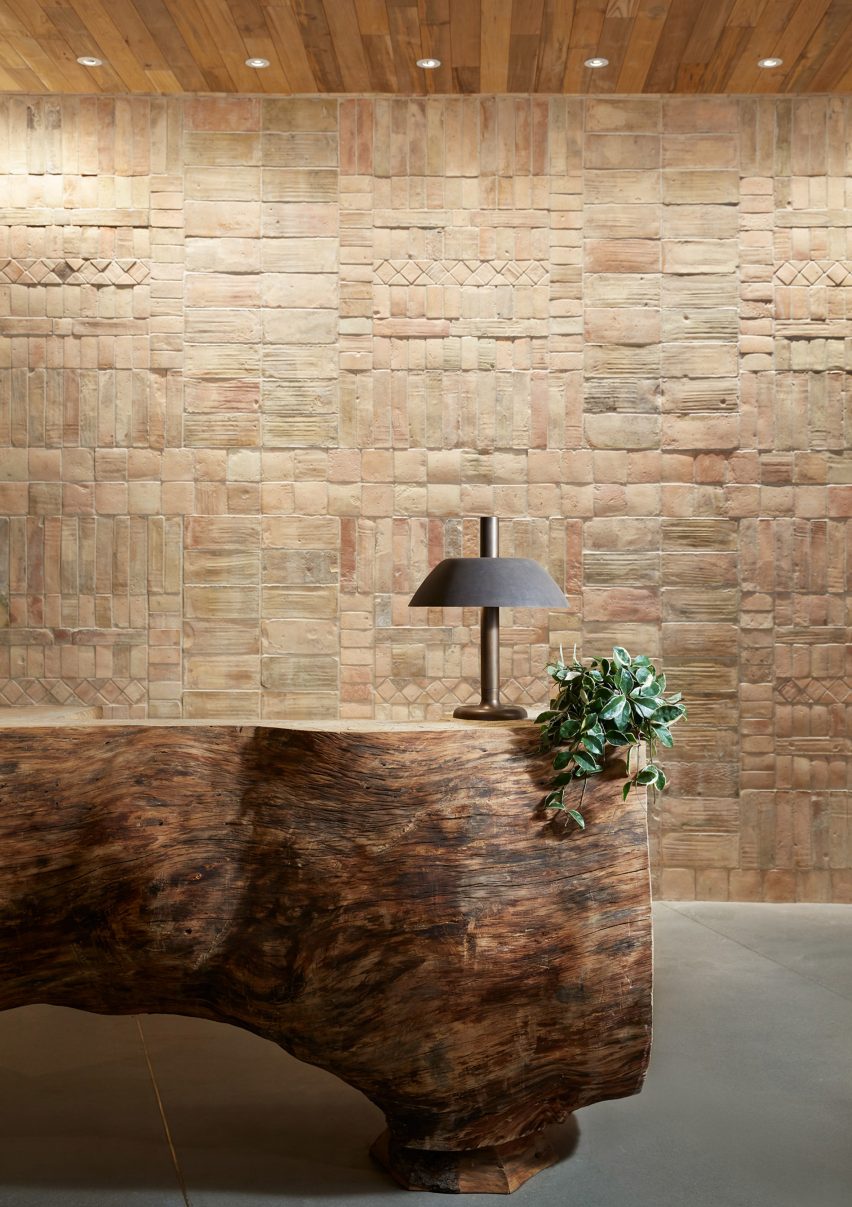
Raw and repurposed materials are present, but used with restraint to maintain a balance of pale and dark finishes.
Headboards and under-sink cabinets are also made from reclaimed wood. Bursts of green, earthen plaster, and clay accents reflect the dry-lush concept of the exterior landscaping.
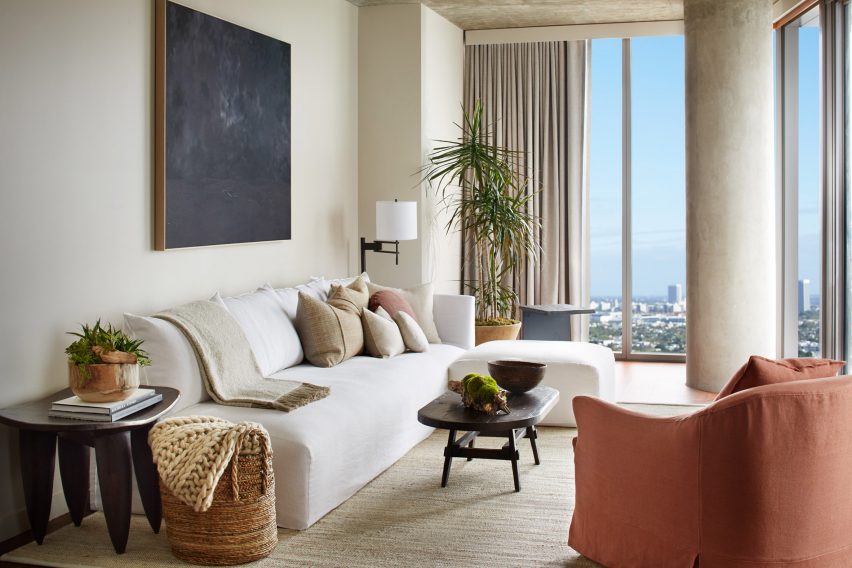
Los Angeles firm Rios Clementi Hale Studios (RCH) devised the landscaping surrounding the hotel to be an symbolic extension of Hollywood Hills' hiking trails.
"We wanted to give guests a taste of the Hollywood Hills, which are an extension of the Santa Monica Mountain range running from Malibu to Griffith Park," principal architect Nate Cormier told Dezeen.
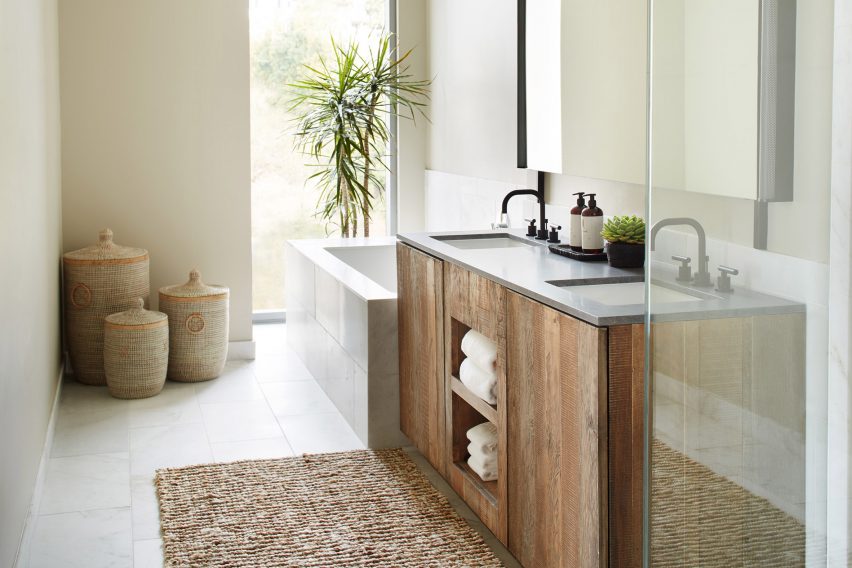
The abundance of nature follows in the style of the 1 Hotel Brooklyn Bridge outpost, which was designed as an extension of the nearby park.
In West Hollywood, a wide granite pathway meanders through the "canyon" in between the two buildings, lined with massive salvaged-timber planters from naturally fallen trees around the city – a collaborative project with Angel City Lumber.
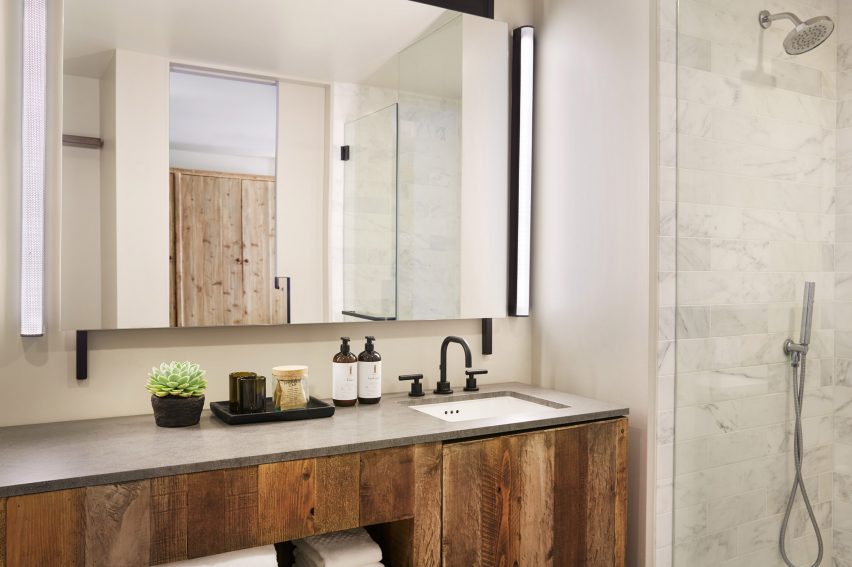
The guest drop-off area becomes the focal point, with a grand planter of eucalyptus trunks that support three ancient olive trees.
Within the courtyards are a collection of custom ceramic pots filled with endemic flora, mini grassland meadows, and raw logs in place of park benches.
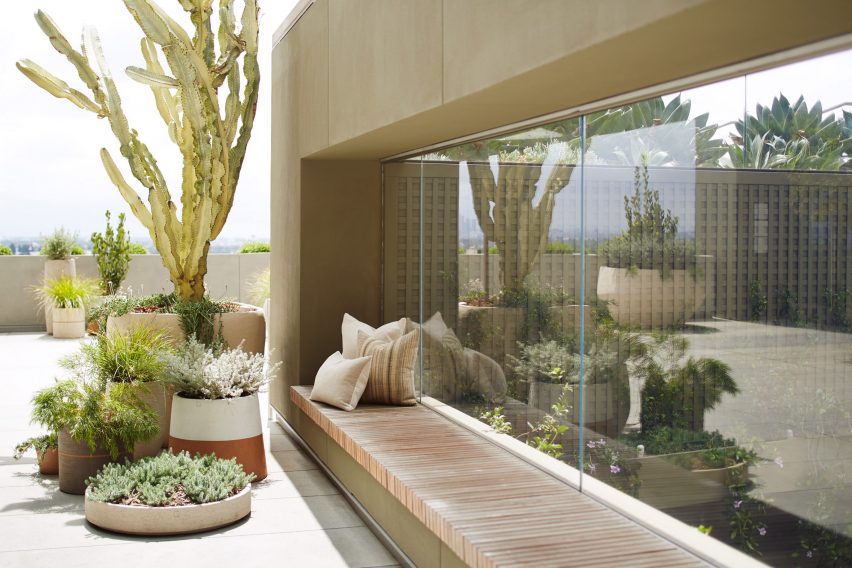
"Sage scrub and chaparral-inspired vegetation and rustic natural materials spill down out of the hills and through the courtyards, lobbies and porte cochère to provide an immersive environment that immediately carries you away through the diverse textures, sights, and smells," Cormier added.
An outdoor cafe is framed by a stacked split rail fence which disappears into the trail plantings of native grasses, agaves, and California poppies. Above The Canyon is The Skyline Deck, an open-air venue for outdoor fitness classes and special events.
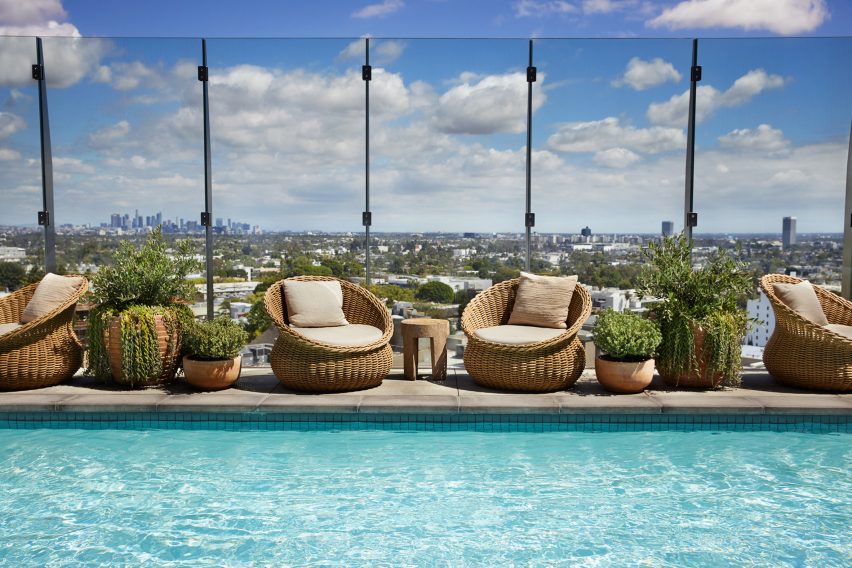
"All outdoor plantings and seating areas were composed as vignettes visible from inside so that the common areas of the hotel always provide biophilic benefits of connecting with nature throughout a guest's visit," said Cormier.
A rooftop plunge pool and lounge deck with a rope pergola overlook the Los Angeles skyline.