Ten London homes you can visit for the first time during Open House
Over 800 buildings are opening their doors to the public this weekend in London for Open House London. We've picked out 10 homes that are welcoming visitors for the first time.
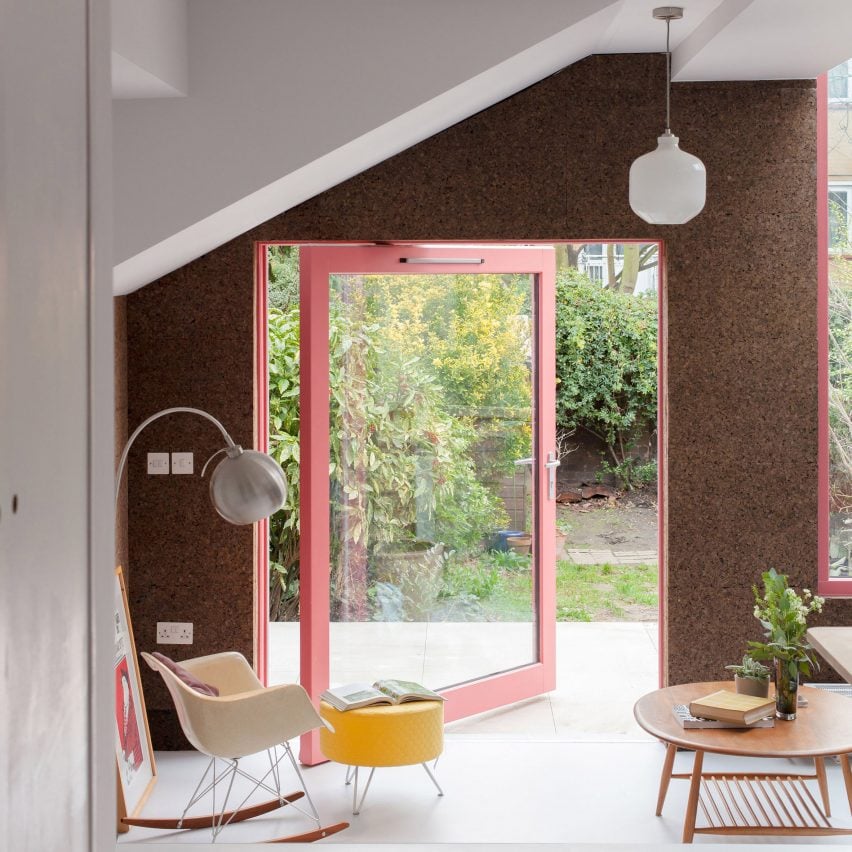
Cork House, Lewisham, by Nimtim Architects
Contrasting pink frames outline the windows of Cork House, a simple single-pitched house extension in Lewisham. Designed by Nimtim Architects, the sustainable, chemical-free material was chosen for its naturally advantageous properties.
Using cork, which is water resistant, sound absorbing and a good thermal insulator, means the house doesn't require additional foam insulation.
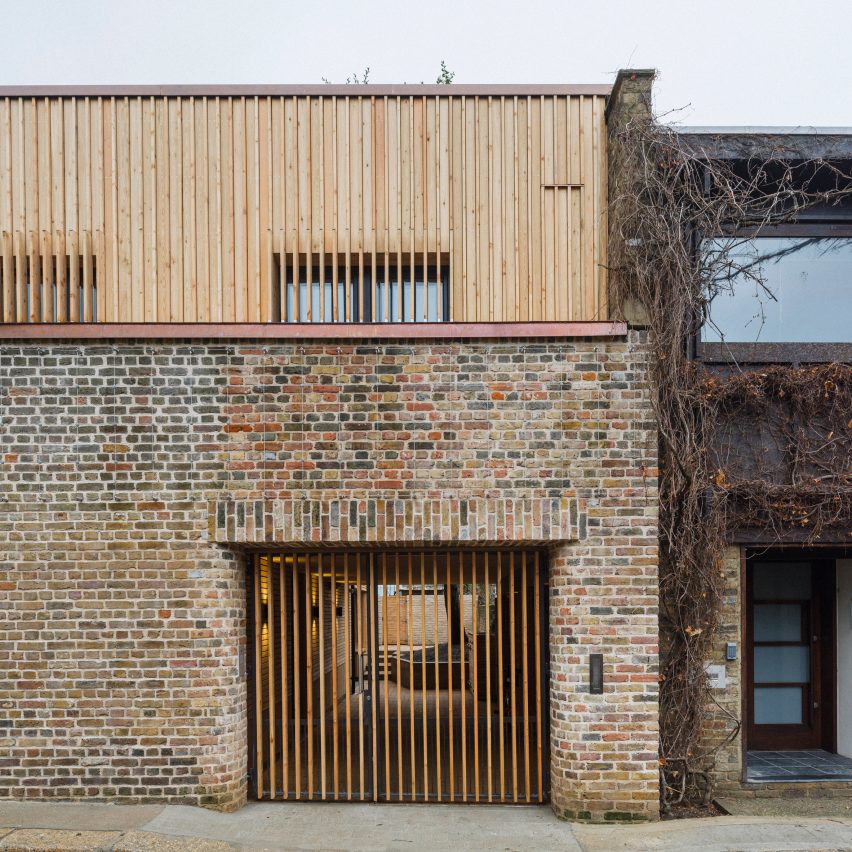
Camden Mews, Camden, by Bere Architects
Renowned engineer Max Fordham helped Bere Architects to design this RIBA Award-winning house in Camden based on principles of environmental design.
Designed using Passivhaus principles the building is heated and cooled using only its internal gain and high-performance envelope, rather than external heating systems. Fordham developed bespoke insulated window shutters, operated automatically, to protect the house in cooler winter periods.
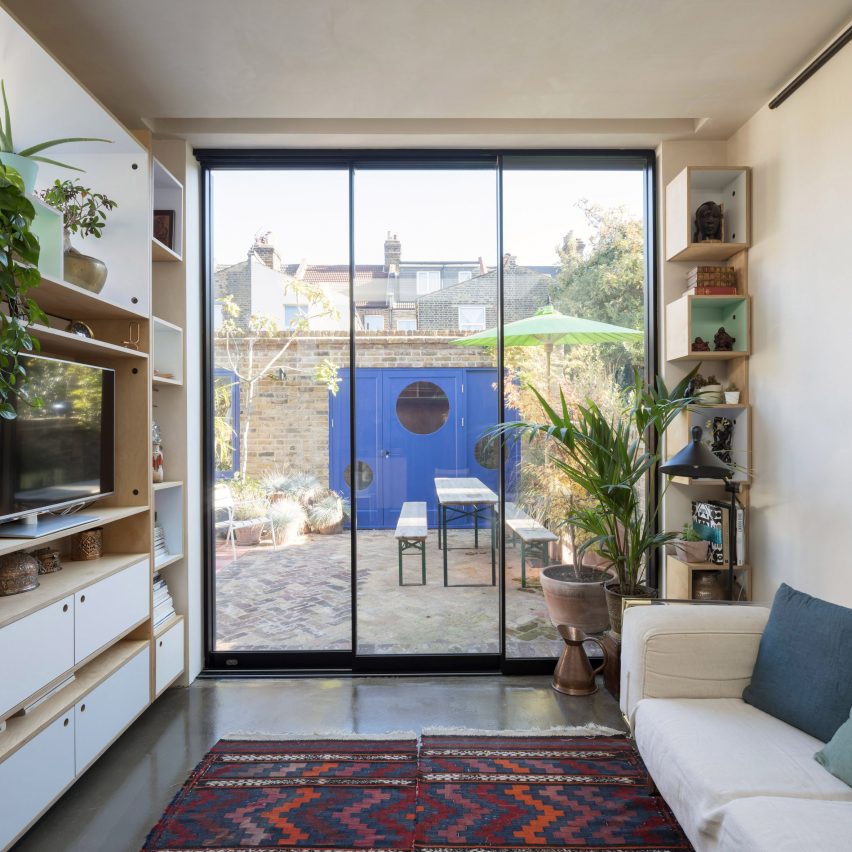
Birch & Clay Refugio, Harlesden, by Rise Design Studio
Rise Design Studio remodelled a garden flat to create more space and optimise the storage for a family of four already living at Birch & Clay Refugio.
A rear extension, with floor-to-ceiling glazed doors, contains birch plywood cabinetry that is placed on the lacquered concrete floor. As part of the renovation a workshop was built in the garden for the family business.
Read more about Birch & Clay Refugio ›
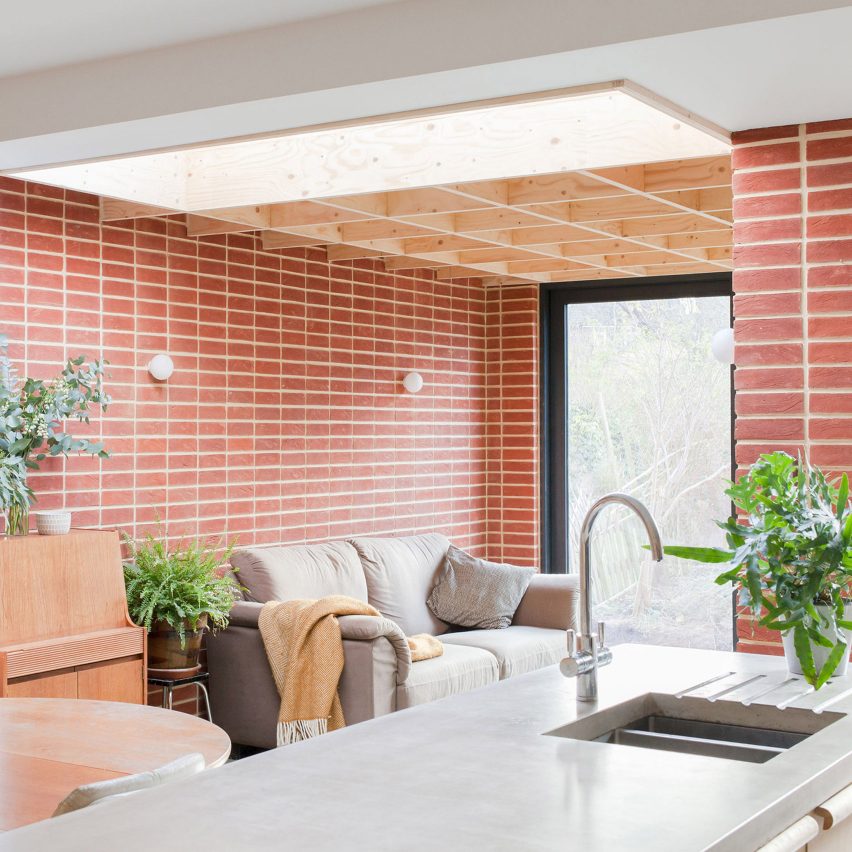
Hive House, Forest Hill, by Nimtim Architects
Red brick walls complement a gridded timber ceiling in Hive House – a residential extension designed by Nimtim Architects. The extension replaced the existing conservatory with an open-plan kitchen, living and dining area.
Looking to promote honesty in the materials, the studio left the fire-safe red brick exterior unclad and made the bare timber structure a centrepiece of the interior.
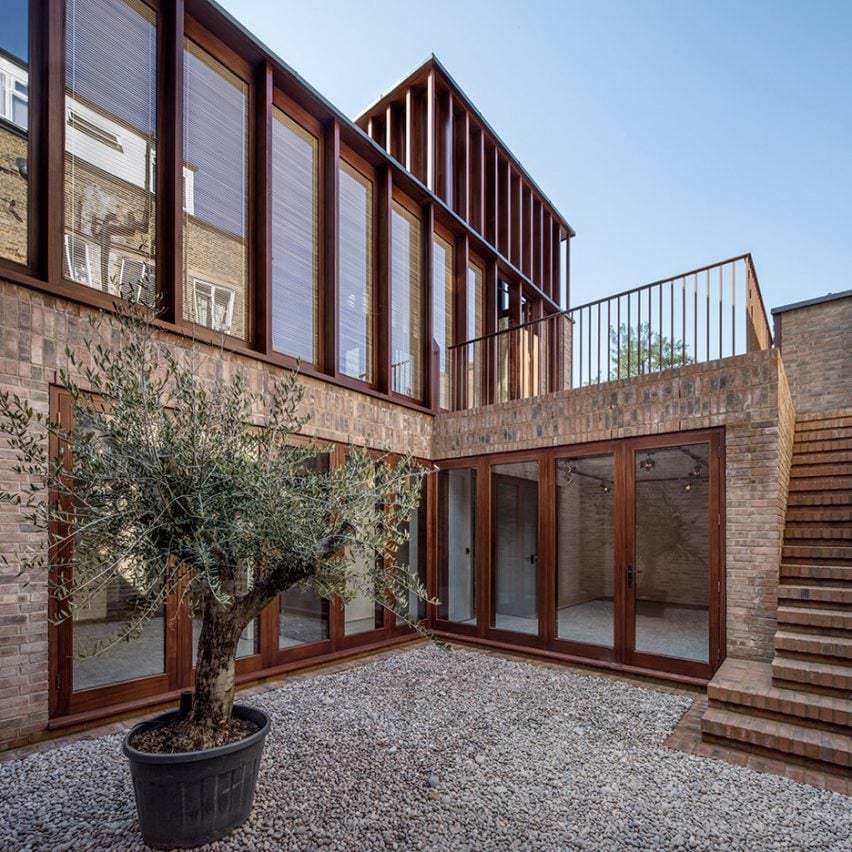
Periscope House, Kilburn, by Groves Natcheva Architects
Periscope House in Queen's Park, Kilburn, was built on an awkwardly shaped site in north London, created by two rear gardens backing onto one another.
Groves Natcheva Architects placed the bathroom, kitchen and study on a lower level excavated underground. Double-height spaces illuminate the ground floor living spaces below through strips of glazing above, with two internal courtyards hidden behind the street-facing facade.
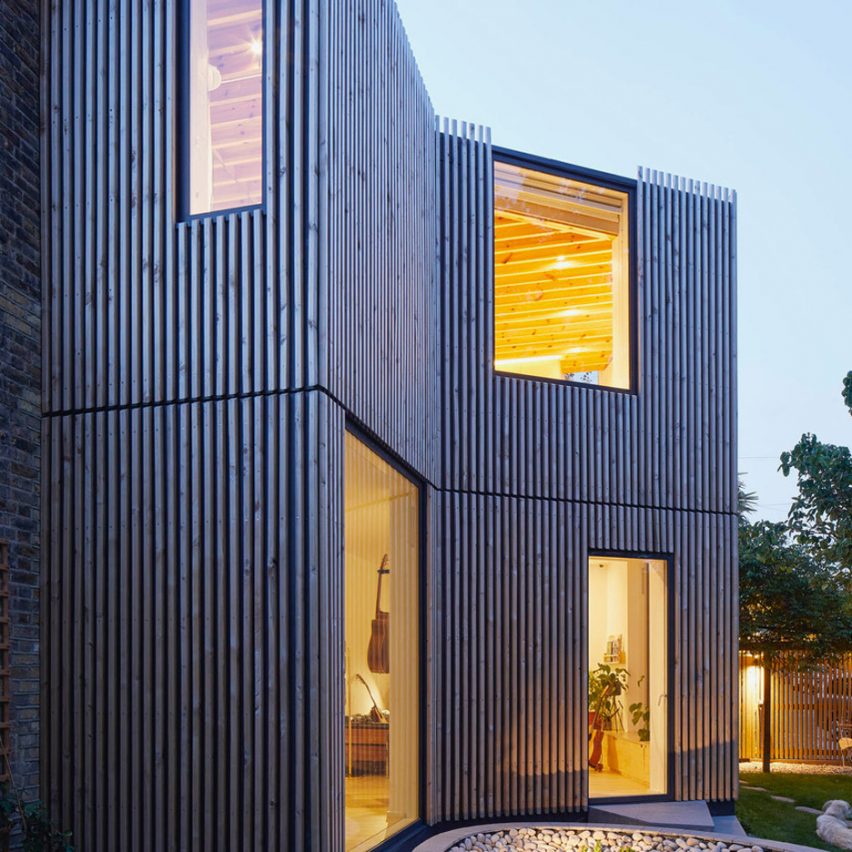
Ash House, Hither Green, by R2 Studio Architects
R2 Studio Architects designed Ash House as a two-storey extension that separates the garden into a trio of green spaces at the front, side and rear of an existing Victorian terraced house.
Located on a triangular plot, the living area faces the front garden and the central dining area acts as a "pivot point" in the house, orienting views towards the pond.
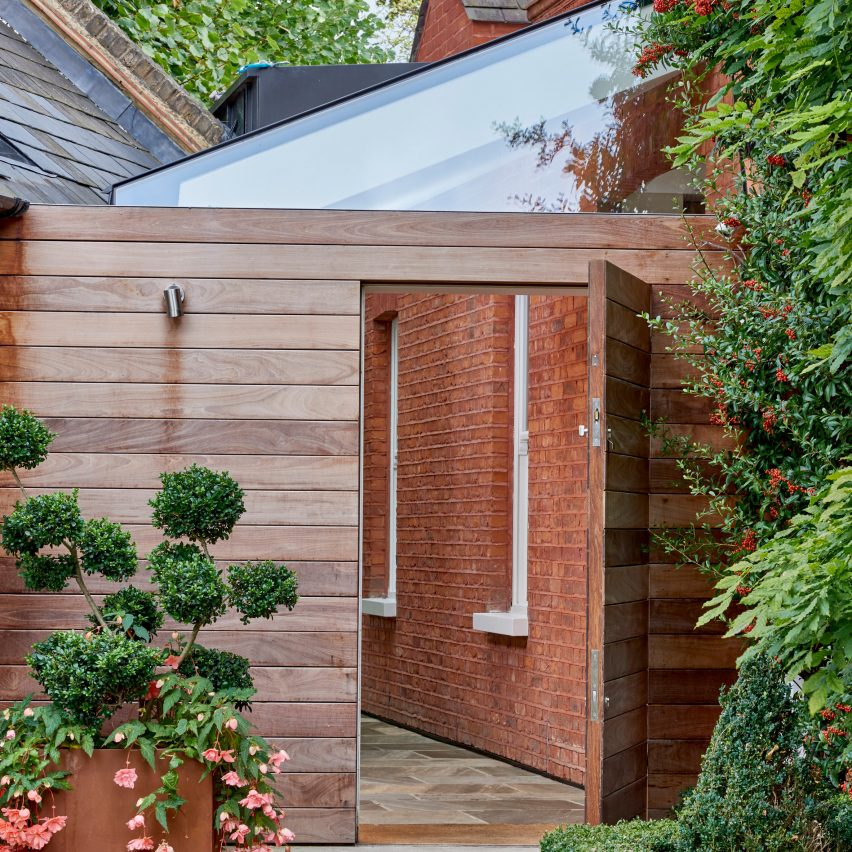
Stradella Road, Herne Hill, by Powell-Tuck Associates
A 12-square-metre enclosure designed by Powell-Tuck Associates connects an existing house and garage on Stradella Road. Nicknamed The Link Building by the studio the structure turns previously exterior brick walls into internal features and transforms the floor plan between the structures to incorporate the new alleyway.
A single-pitched glazed roof is set behind the timber facade as to not distract from the house's main entrance, while maintaining suitable light conditions within the narrow space.
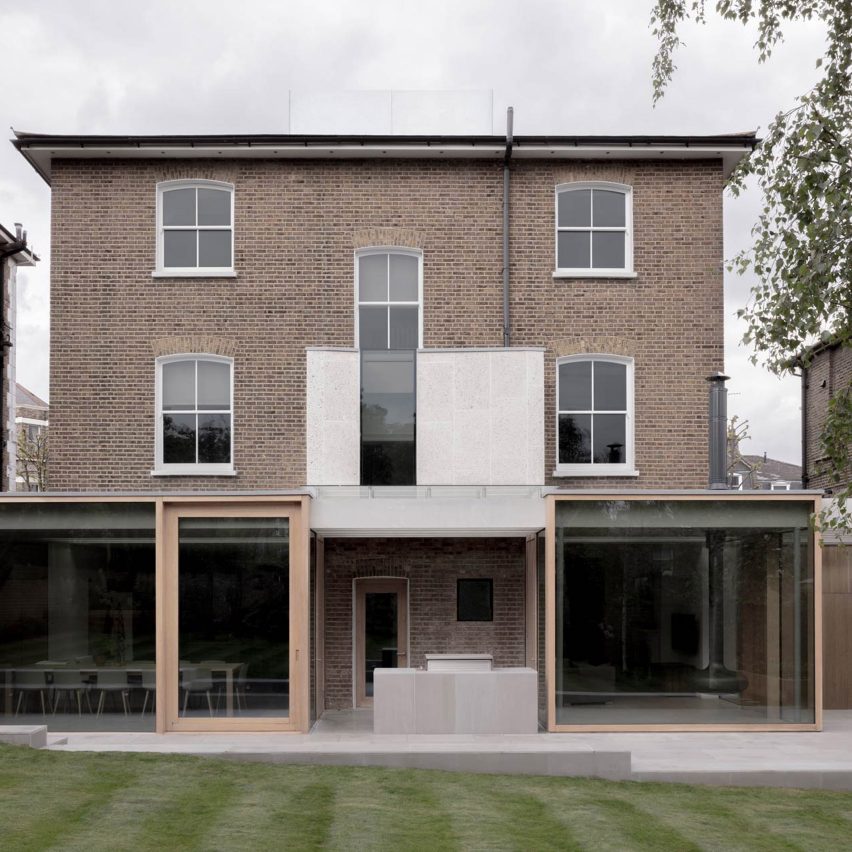
Dartmouth Park House, Tufnell Park, by Architecture for London
Designed to focus on the large rear garden, Architecture for London extended the dining room and living area, flanking a central core. This semi-sheltered space acts as a secondary kitchen and barbecue area facing the garden.
The studio continued the structural concrete beams of the extension into a pergola, creating the illusion that the extension spans the width of the garden.
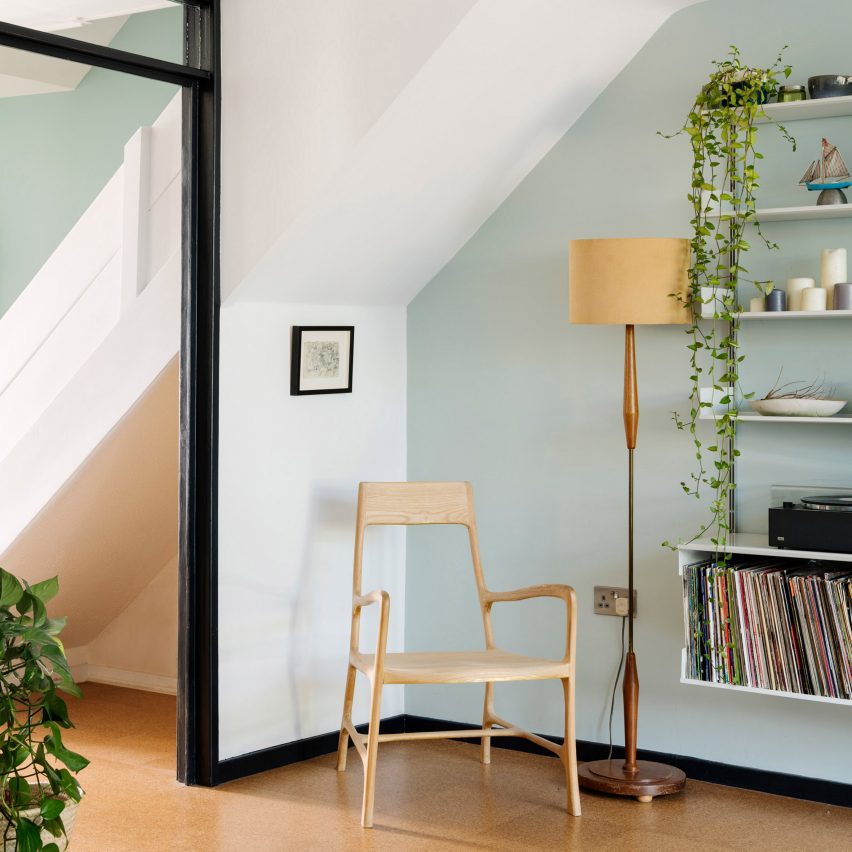
Kirkwood House, Peckham, by Jailmake
East London studio Jailmake reorganised and opened out the ground floor plan of Kirkwood House. Skylights and glass doors fill the renovated open plan layout, with additional opportunities for the residents to make use of the garden.
Warm tones of plywood cabinets and adjustable storage, cork floor tiles and a bespoke sycamore-framed partition wall soften the pastel-green interior.
Read more about Kirkwood House ›
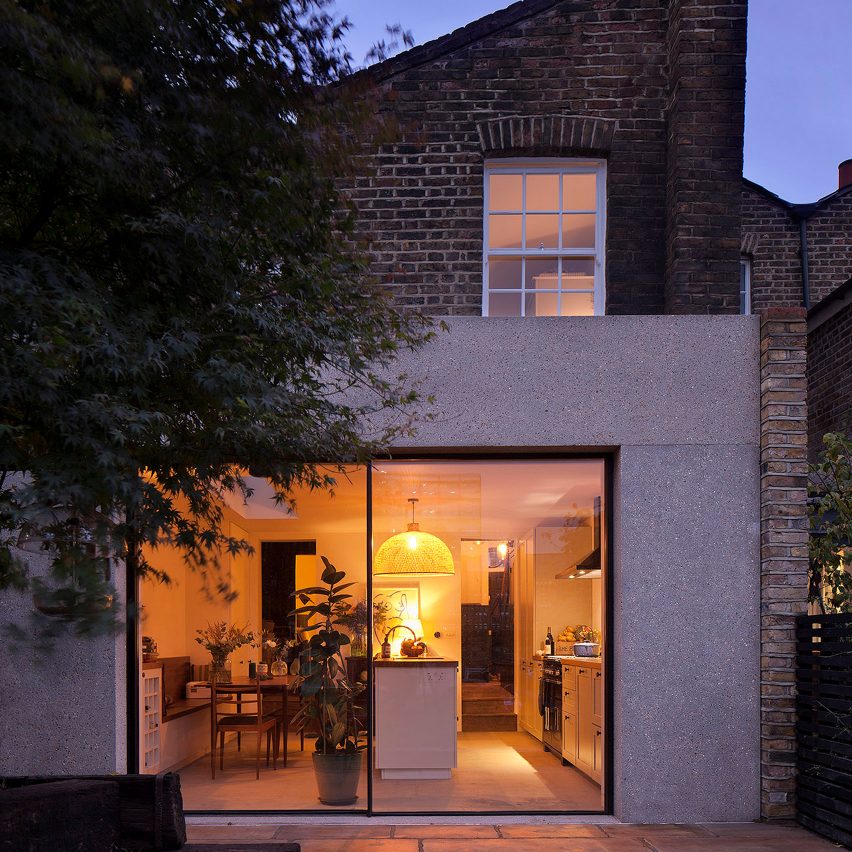
Béton Brit, Stepney Green, by Archer & Braun
External textured pre-cast concrete panels front this ground floor extension and internal refurbishment project by Archer & Braun. Called Béton Brit, its name plays on the French term béton brut meaning raw concrete.
Conventional residential extension features including downpipes and coping were replaced with their pared-back versions, designed to mimic a British brutalist aesthetic.