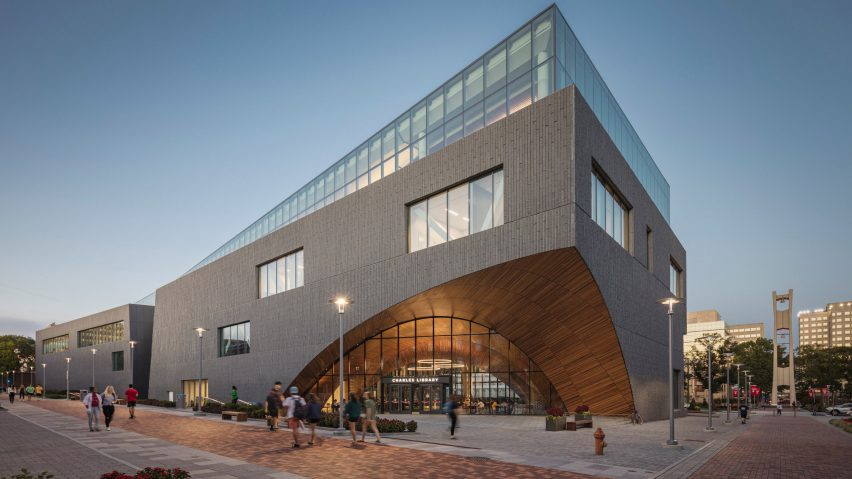
Snøhetta designs Temple University's Charles Library with "unusual geometry"
Curved wooden entrances are carved into this university library that Snøhetta has completed for Temple University in Philadelphia.
The four-storey Charles Library in North Philadelphia is sited in the heart of the university's campus, with the business school to the south and the science and engineering buildings east.
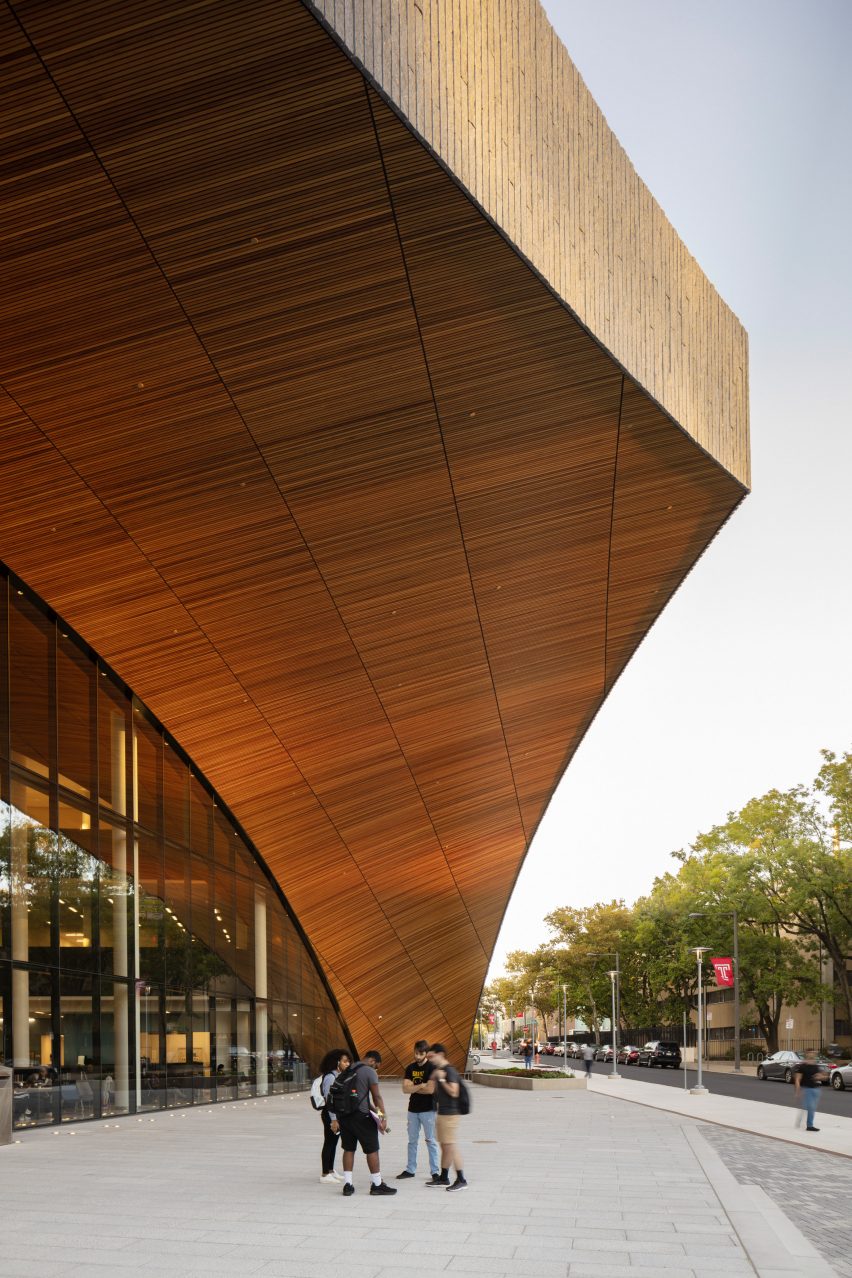
Rectangular in plan, the library building measures 220,000 square feet (20,438 square metres) and has a split-faced granite volume at its base and a glass volume on top.
Three different arched designs mark separate entrances to the building, including two on the north side, and a longer one stretches the west side of the project. All are covered in wood, which is intended to give the effect that they are "cut into the stone volume".
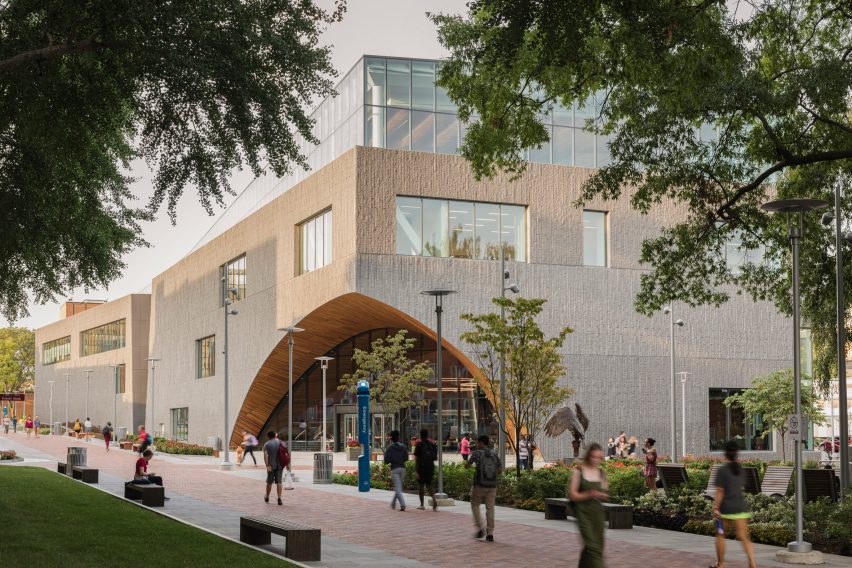
"The building's arched entries and expansive plazas extend a welcoming invitation to all visitors," said Snøhetta, which completed the library with engineering firm Stantec.
Large expanses of glass feature elsewhere for constant, including its top floor that is wrapped entirely in glazing. "Its unusual geometry expresses a distinct identity," the firm added.



A triple-height atrium and lobby define the ground floor, and are also covered in wood to match the exterior accents. Slanting white pillars support the cedar-clad ceiling, are are positioned inwards from curtain walls.
"The lobby's domed atrium offers views to every corner of the building, serving as a wayfinding anchor and placing the user at the center of the library's activity," said the firm.
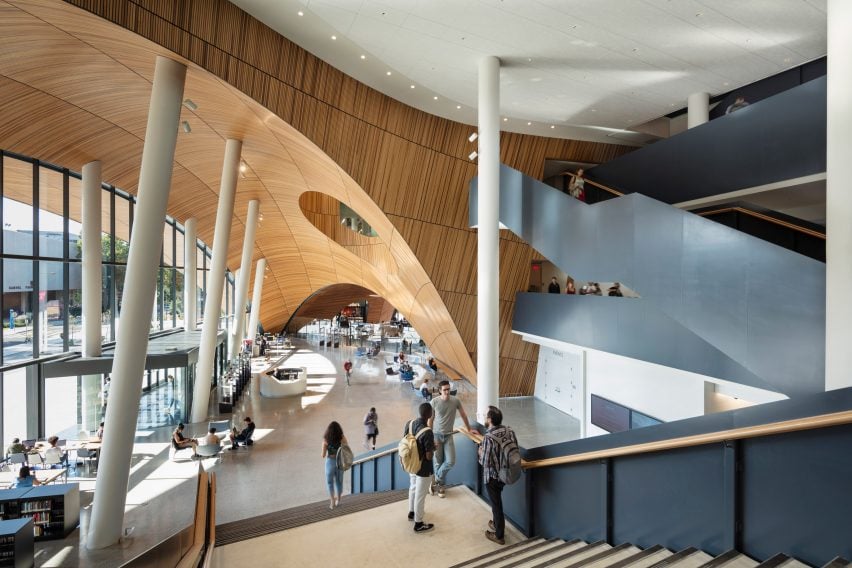

From the ground floor is a round crevice carved into the wooden dome ceiling, called an "oculus". The hollow design reaches to the top floor of the building, where it i wrapped by huge window.
Charles Library is over double the size of Temple University's former Paley library, which was built in the 1960s. The expansion of the facility is intended to accommodate college students and Philadelphia residents, as well as a large amount of books.
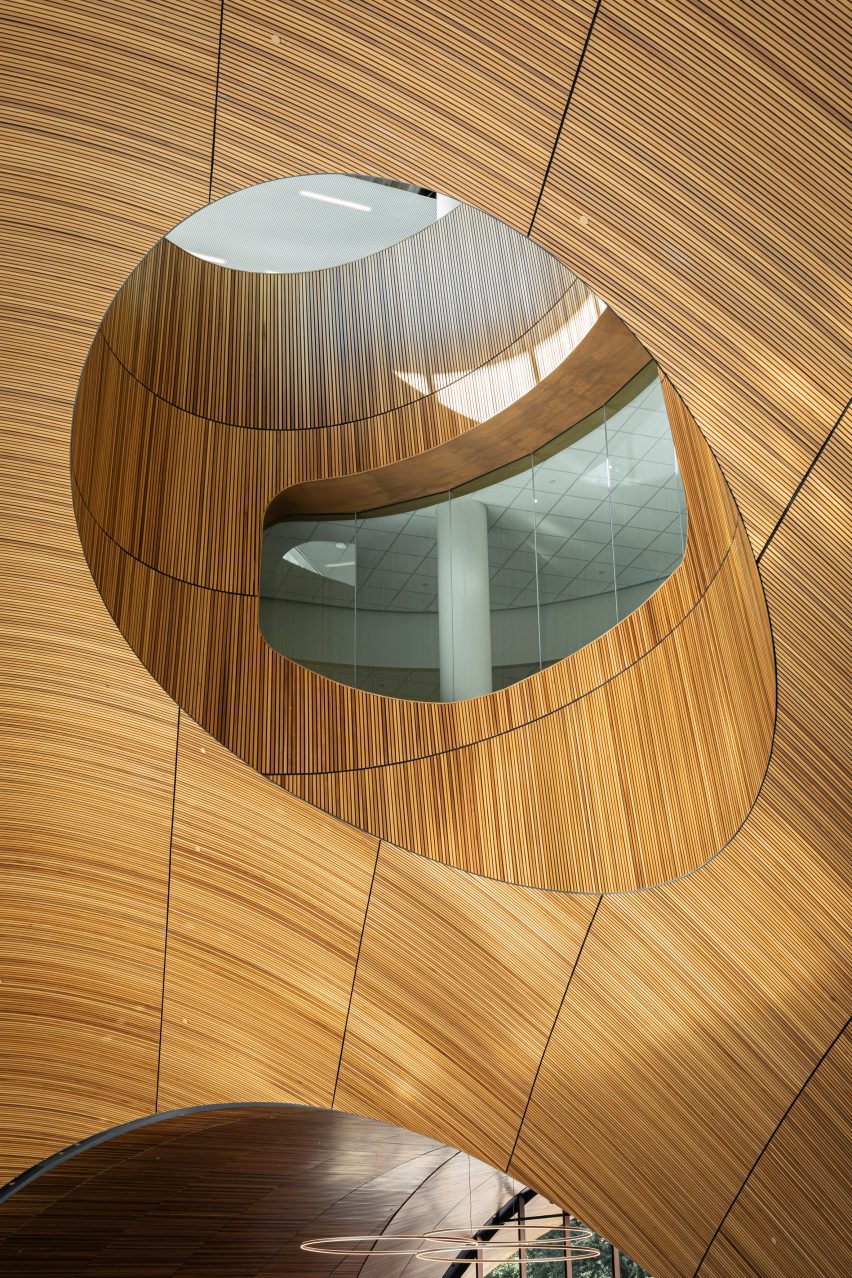

Over one-third of the ground floor is dedicated to an automated storage and retrieval system (ASRS) called BookBot, which scales the two floors above as well. The 57-foot-high (17-metre-high) space allows for the college library to house 1.5 million volumes, which were previously located off-campus.
"By drastically reducing the space required for book storage while also expanding access to the Library's collection, the BookBot enables increased space for collaborative learning, academic resources, and individual study space," Snøhetta said.
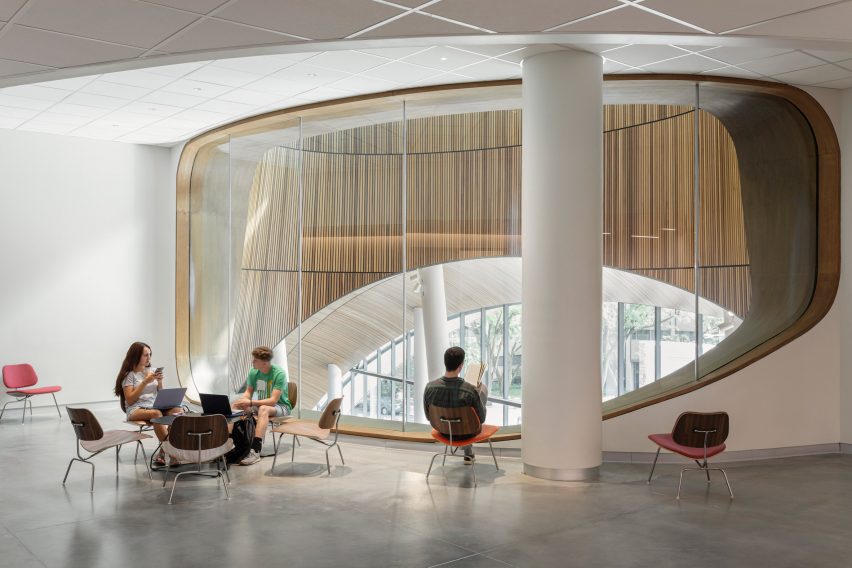

Upon entering is a service desk and lobby, another space that is open 24/7, a cafe, an exhibition area, event space, reading room and offices. A steel-clad staircase leads from here up to the library's remaining three levels.
A computer lab, writing centre, tutor area, instruction room and offices are located on the first floor. The second level contains Temple University Press office, more space for tutoring, a staff lounge, the Loretta C Duckworth Scholars Studio, offices and reading rooms. Also on this floor is access to digital fabrication and technologies.
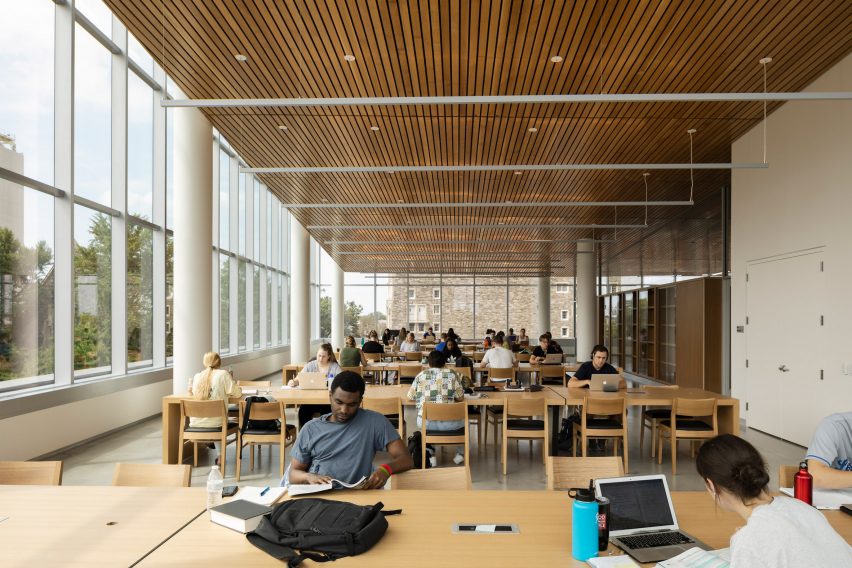

Over 40 meeting rooms and study spaces are located within the library building. Interiors are white with ample natural light, grey floors and chairs in green, red and orange for colour.
The third floor is wrapped in glass walls and serves as the main library space. At the north and south ends are reading spaces, while private study rooms are positioned along the perimeter.
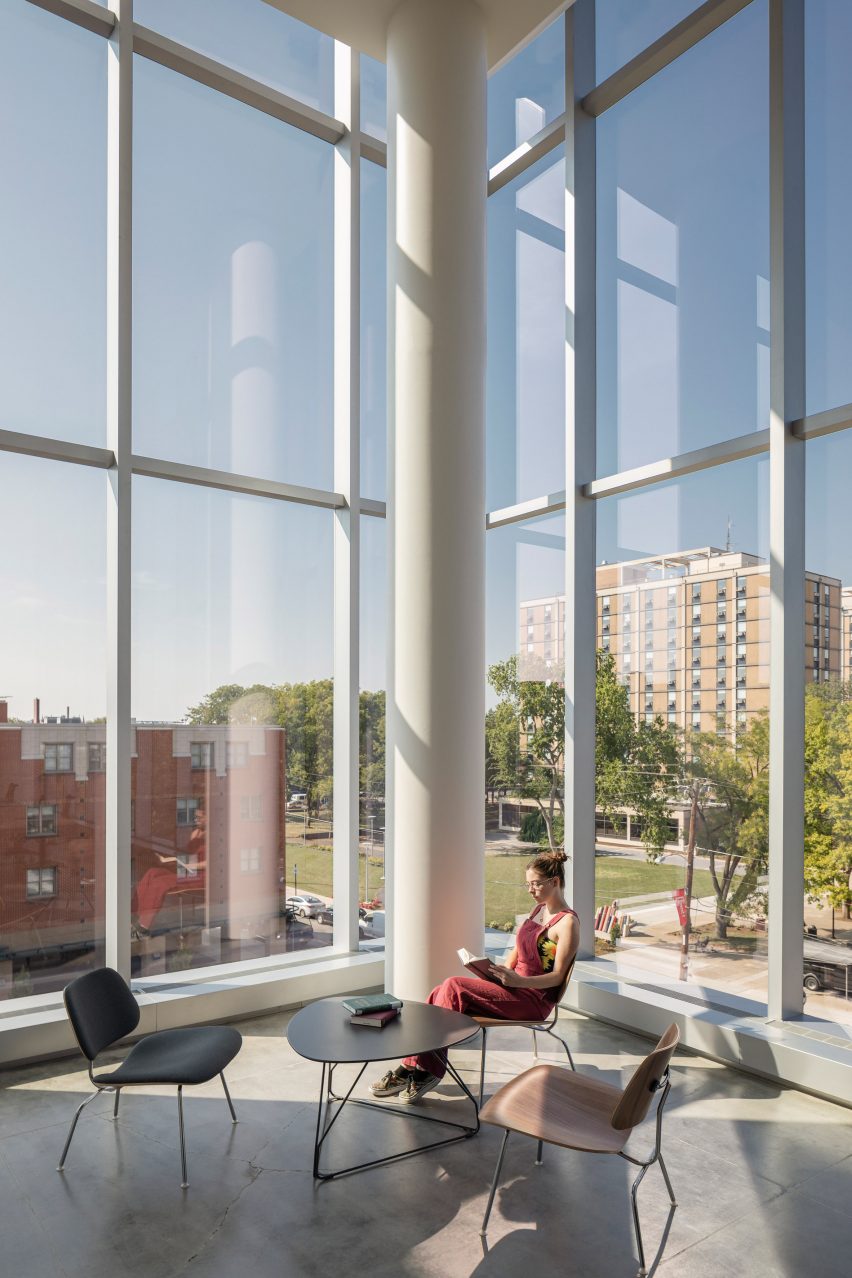

Over 50 rows of pale green storage volumes span the centre of the rectangular top floor and house roughly 200,000 books.
Charles Library is complete with a green roof that measures 47,300 square feet (4,394 square metres), and is visible from almost everywhere on the top level. The green roof "offers an unexpected retreat that feels embedded in nature," said Snøhetta.
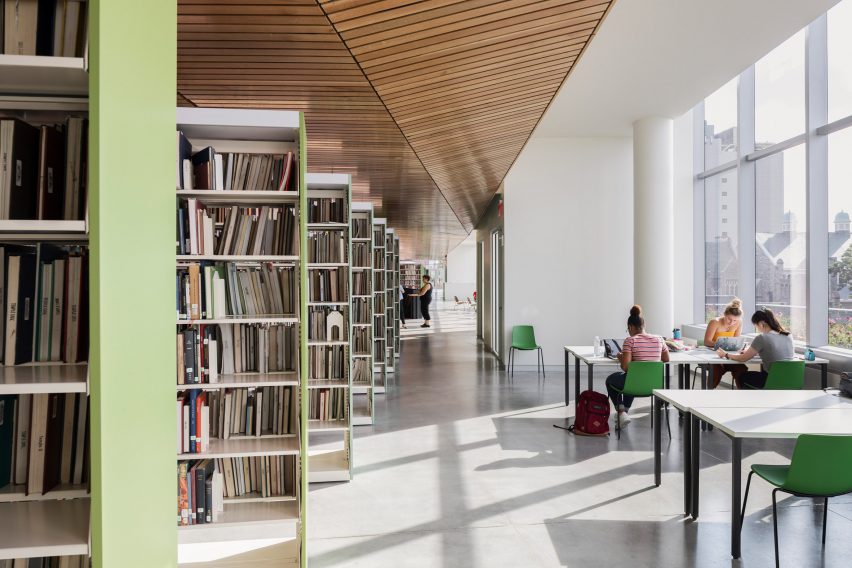

"Conceived as an amplified meadow landscape, ornamental grasses and herbaceous perennials form the foundation of these reading gardens, through which drifts of curated flowering species and bulbs emerge punctuating color and interest throughout the year," it added.
Around 15 different plant species are planted on the roof, making it a "rich urban habitat for pollinators". The roof is also designed to accommodate stormwater management system for Temple University, with two catchment basins located underground that can store and process nearly half a million gallons of rainwater during storms.
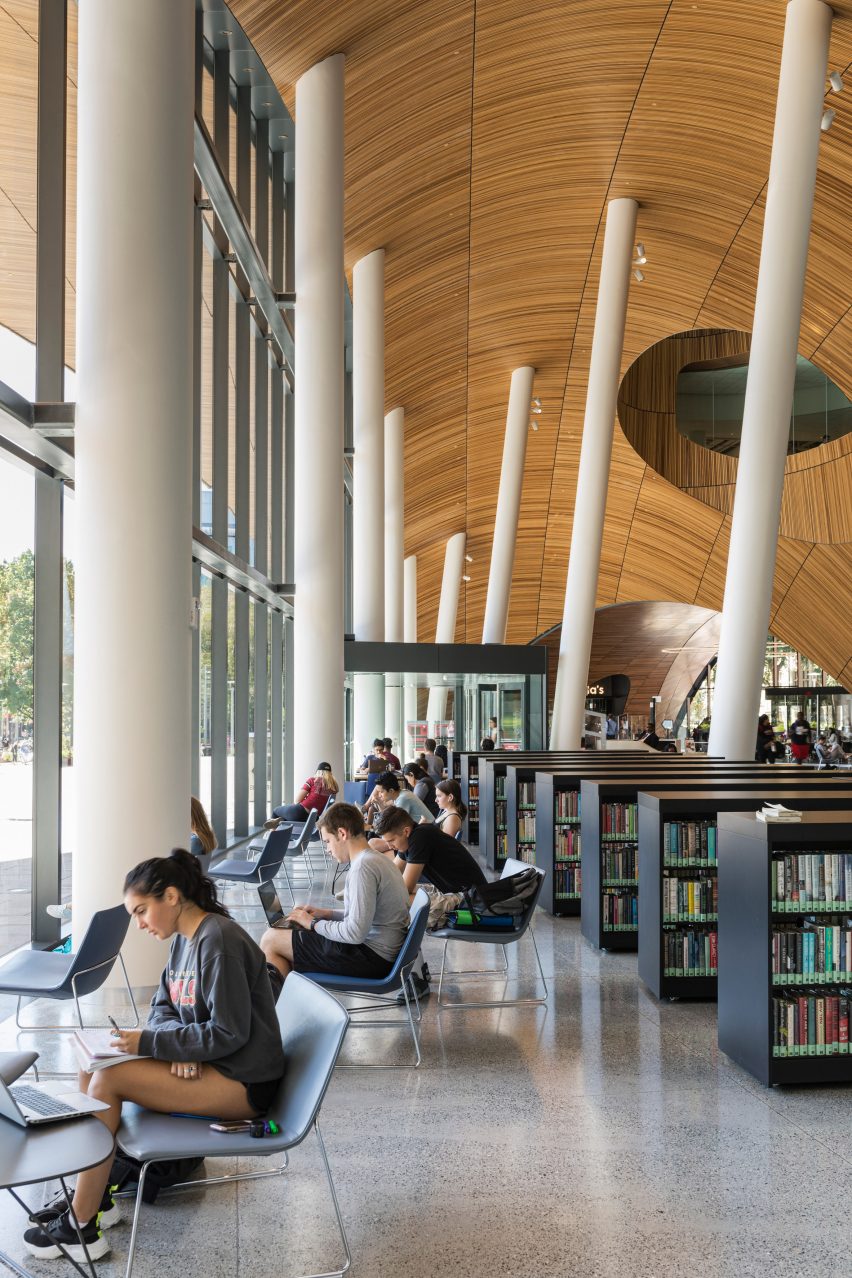

Based in New York and Osla, Snøhetta has designed several libraries in North America ,including Calgary Central Library, Ryerson University centre in Toronto and a library at North Carolina State University.
Photography is by Michael Grimm.
Project credits:
Design architect, landscape architect, interior architecture: Snøhetta
Executive architect: Snøhetta & Stantec
Architect of record: Stantec
Civil engineer: Hunt Engineering
Structural engineer: LERA
IT/AV: Sextant Group
Facade consultant: Heintges
Green roof consultant: Roofmeadow
Lighting consultant: Tillotson Lighting Design
Programming consultant: brightspot strategy
Dome geometry and framing fabricator: RadiusTrack
Contractor: Daniel J. Keating
ASRS/Bookbot: Dematic