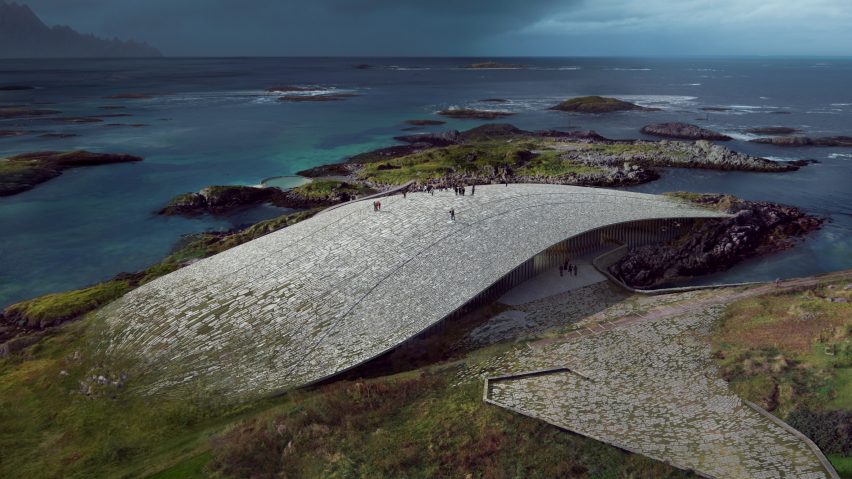
Dorte Mandrup's Arctic whale watching facility will "grow out of the landscape"
Dorte Mandrup has released visuals of The Whale, a viewpoint for whale watching that will resemble a giant rock outcrop within the Arctic Circle on the northern coast of Norway.
The Whale has been designed by Danish studio Dorte Mandrup to blend in with coastal landscape near the town Andenes, which is one of the world's best places to observe whales.
It is the winning design of an international competition, which hopes to "create awareness and inspire learning and conservation of whales and their environment" in Norway – one of three countries in the world that allows commercial hunting of minke whales.
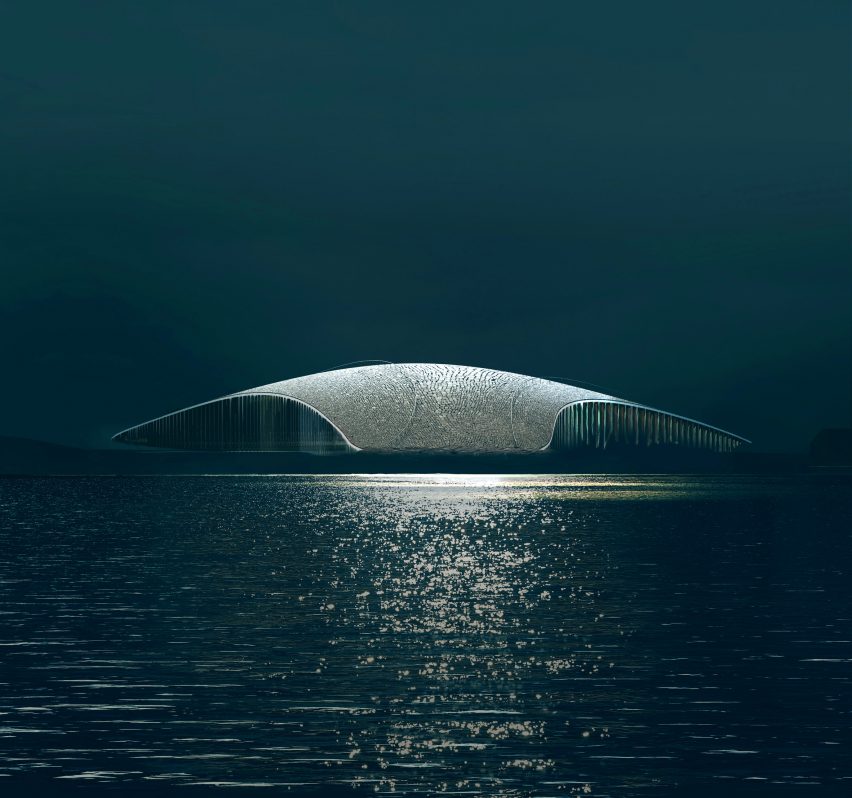
"Located this far north, Andøya is a unique place and The Whale an extraordinary project," said the studio's founder and creative director, Dorte Mandrup.
"Not only will we be creating architecture in yet another remarkable landscape, but we will also take part in increasing the understanding of whales and preservation of marine life," she added.
"Right here on the edge of the ocean, we will be making a mark in a magnificent and ancient landscape. This opportunity comes with a great responsibility, which is extremely motivating and inspiring."
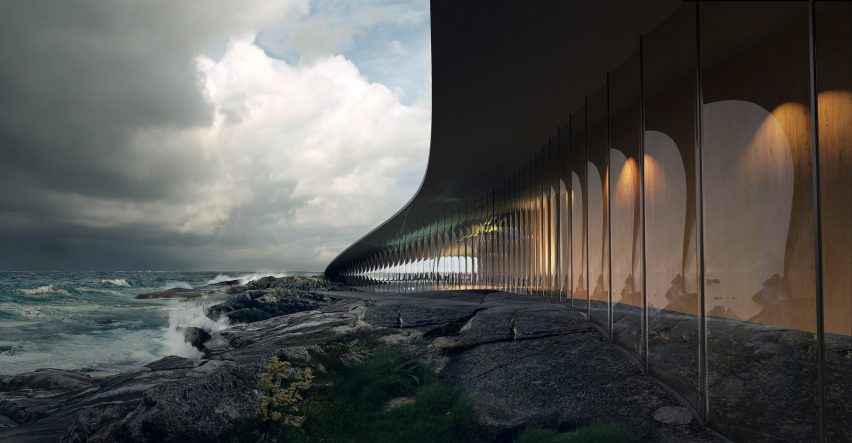
Once complete, The Whale will have a panoramic viewpoint on its giant curving rooftop, which is intended to appear as though a giant has lifted up the earth's crust.
The roof will be covered with stones that will patina with age and encourage the growth of moss, helping the building to blend in with its rocky outcrop setting.
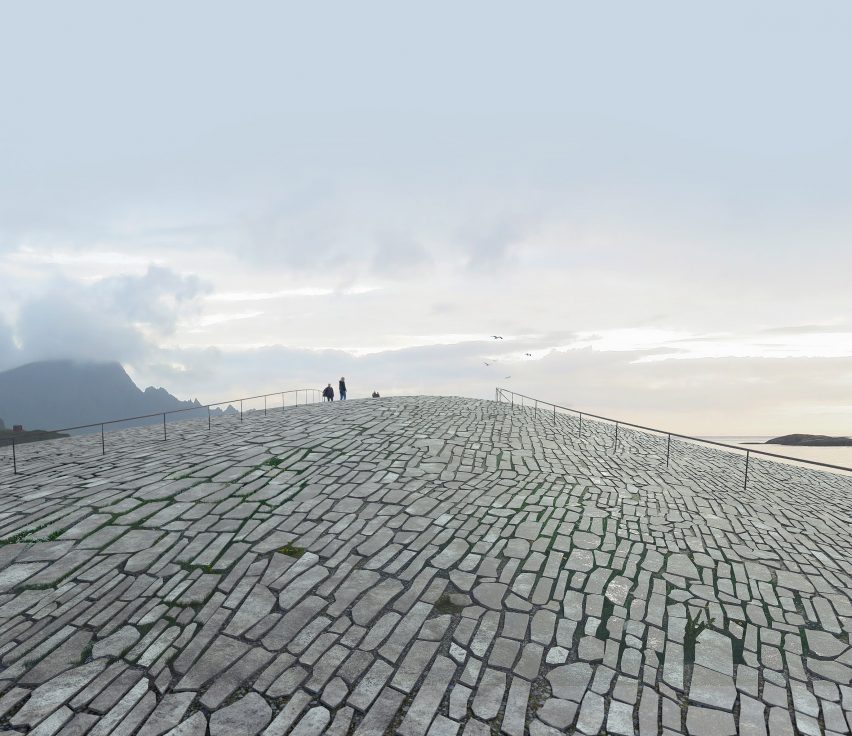
Visitors will also be able to watch whales from inside, where there will be 4,500 square metres of exhibition space lined with floor-to-ceiling glazing, alongside offices, a cafe and a shop.
The exhibition spaces, which will showcase whale-related artefacts and artwork, will be laid out to encourage visitors to "explore and uncover the stories contained within".
While little detail has been disclosed about The Whale's interior finishes, the visuals suggest the building will have a minimal material palette of wood and concrete, while rocks from the landscape are preserved and embedded in the floor throughout.
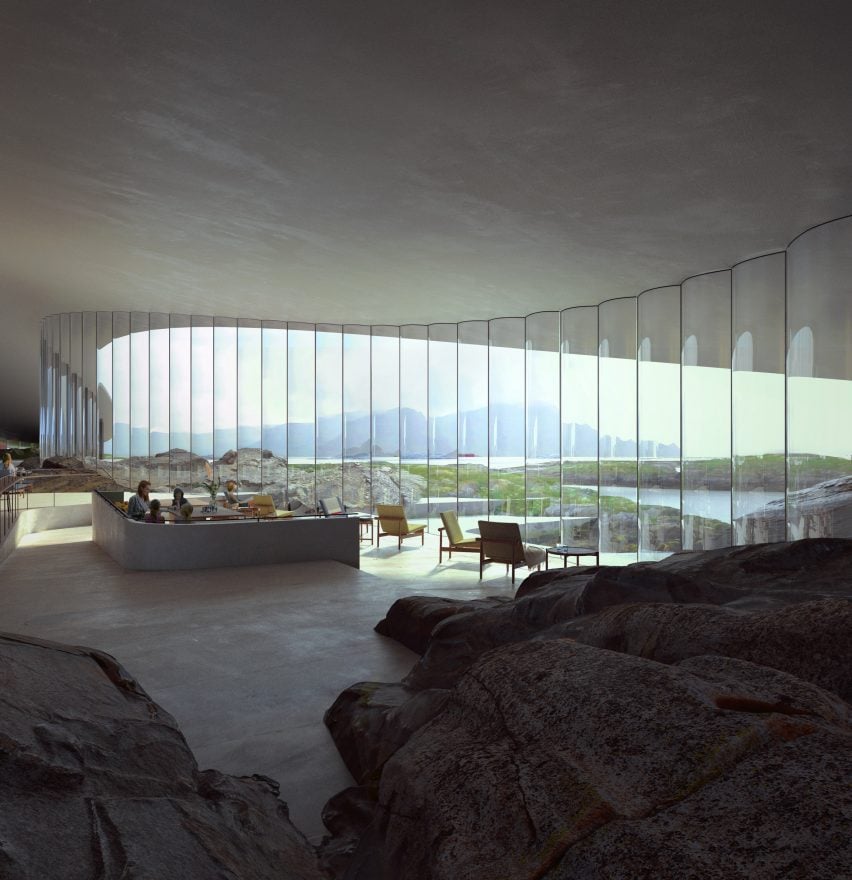
The Whale is expected to open in 2022 and was designed by Dorte Mandrup in collaboration with Marianne Levinsen Landskab and consultants JAC Studio, Thornton Tomasetti, Niels Øien and Anders Kold.
The rock-like building proposal was selected ahead of entries by 37 other teams to the competition held by The Whale AS, including the likes of BIG, Snøhetta and Reiulf Ramstad.
Dorte Mandrup is the eponymous studio of Danish architect Mandrup, founded in 1999 in Copenhagen, Denmark.
In 2017, Mandrup wrote an opinion piece for Dezeen in which she said "I am not a female architect. I am an architect", and called for the end of "female architects" being promoted in worthy lists and exhibitions.
Other recent projects by the studio include a proposal for the tallest tower in western Europe, and the completion of a heritage centre that wraps around second-world-war naval bunker.
Visuals are by Mir.
Project credits:
Architect: Dorte Mandrup A/S
Landscape architect: Marianne Levinsen Landskab
Exhibition design: JAC Studio
Engineering: Thornton Tomasetti
Art consultant: Anders Kold
Whale researcher: Nils Øien