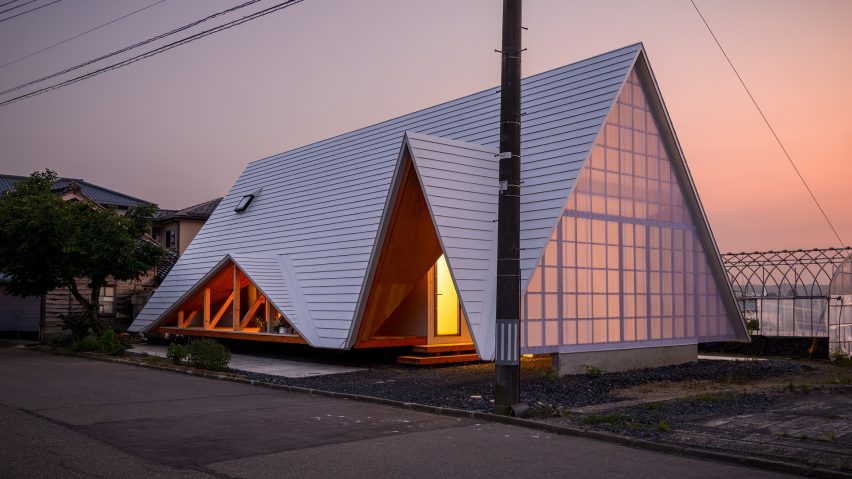Japanese studio Takeru Shoji Architects has completed Hara House, a village home designed to look like a tent.
Hara House is located in an agricultural village belonging to a single family in Nagaoka, Niigata Prefecture.
As a result, the clients asked Takeru Shoji Architects to design them a home that would communicate with the other buildings around it, including the main family house.
By creating a building with a tent shape, the studio was able to create generous openings where neighbours feel welcome to stop and chat.
"Instead of designing a conventional fully self reliant building, we aspired to create a buoyant and bustling hub," explained Takeru Shoji Architects.
"We designed a space where passing neighbours, friends and children can easily stop by to chit-chat under the entrance porch, or workshop meetings and events hosted in the space can spill out to the land."
The house contains two storeys. Its sloping roof extends all the way down the ground, giving the building a triangular shape, and there are large triangular openings on both the east and west sides.
This was achieved with a simple timber frame structure, made up of 120-millimetre-wide beams. These are assembled into a series of A-frame trusses.
"The building emulates its surrounding, which has many vinyl houses and work sheds," said the design team.
"This structure creates an image of a large tent; a stiff yet giving structure which assimilates all the human behaviours."
The building's layout is kept simple, with internal walls and storage spaces kept to a minimum. A living room and separate kitchen are located on the ground floor, along with a small bedroom and bathroom.
Ladders lead up to two mezzanine spaces, one containing a children's room and another that functions as a study. There's also a sheltered car parking area at the northern end of the building.
These spaces were designed in the knowledge that, at some point in the future, the clients will inherit the main family house and this property will be passed onto the second son.
The hope is that the house will always be at the centre of the village community.
"By establishing this type of architecture, with its insufficiency and blank space, a building is born that establishes itself in the village as an attraction of interest and activity," said the architecture studio.
"This singular building crosses its threshold to interact beyond, just the family, to the village and slowly dissolves boundaries and creates the possibility of forming new connections and beginning the creation of a new, strong-knit community."
Takeru Shoji Architects is based in Niigata. Past projects include a house with "live-in foundations" and a home topped with a "big hat".
Photography is by Isamu Murai.
Project credits:
Project architect: Takayuki Shimada (Takeru Shoji Architects)
Structural design: Tetsuya Tanaka (Tetsuya Tanaka Structural Engineers)
Contractor: Hirokatsu Yokoo (Yoshihara Gumi)

