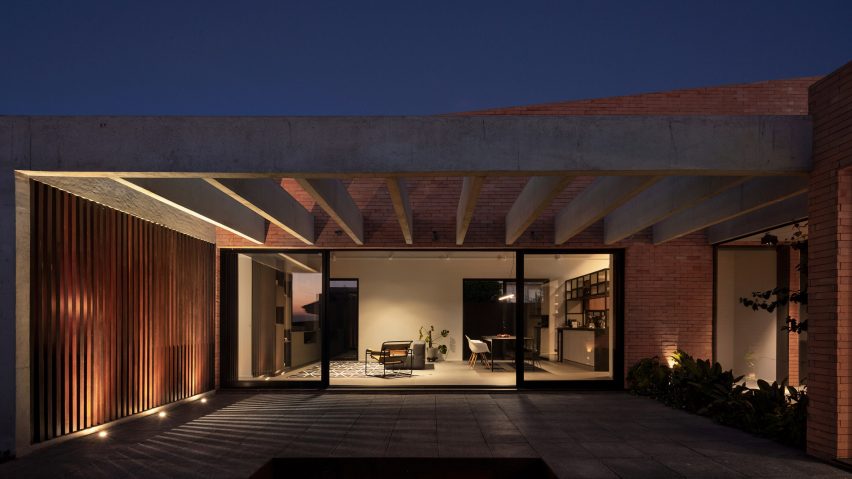Architect Bernardo Richter took cues from a holiday home by Alvar Aalto when designing this brick house in Curitiba, Brazil.
Courtyard House is located in a residential condominium in the Brazilian city. Richter, the founder of Brazilian studio Arquea Arquitetos built the one storey, 250 square-metre residence for himself.
Richter designed the property to reference Alvar Aalto's experimental Muuratsalo house, which the Finnish architect also completed for himself in 1953 as a summer holiday home.
"Almost in parallel to the experimental home of Muuratsalo of Alvar Aalto, the admiration for the work of the Finnish architect is seen in the inspiration of volumetry and the sum of small gestures that create a genuinely hospitable architecture," Richter said.
A large outdoor courtyard is placed the centre of the house with the social, private and mechanical areas branching off from it. Grey stone pavers cover the patio surface, which is punctured by a large fire pit in its centre.
"From the entrance hall, it is possible to quickly understand the space since the whole house is drawn around a central square, the courtyard," Richter added.
The front of Courtyard House has no windows. Instead, a large recessed wooden garage door connects to a monolithic brick volume to form the residence's front.
Windows and sliding glass are placed along the sides of the residence facing the yard to bring in natural light. Additional illumination is provided by windows that wrap around the courtyard and skylights.
Other design features include three private decks that protrude from the bedroom suites located on the rear side of the house, brises soleil screens that provide privacy without disturbing the courtyard view and wood-clad ceilings in the main living area.
The architect also implemented environmentally friendly practices when designing the house's plan, form and use of materials.
"The concern for sustainability is present in the house plan, form, and materials," he said.
"The design in "C" form deployment significantly increases sun incidence since we have more rooms warmed and illuminated by the sun, in this way we have a passive solar house."
Bricks were sourced from local potteries in a bid to reduce the construction's carbon footprint. There is also a rainwater collection system located on the roof and the water is reused in the house.
Curitiba is the capital of Brazilian state Paraná, Other residential projects in the area include a sustainable white dwelling with photovoltaic panels and a rainwater collection system and the renovation of a compact apartment by Leandro Garcia.
Photography is by Federico Cairoli.

