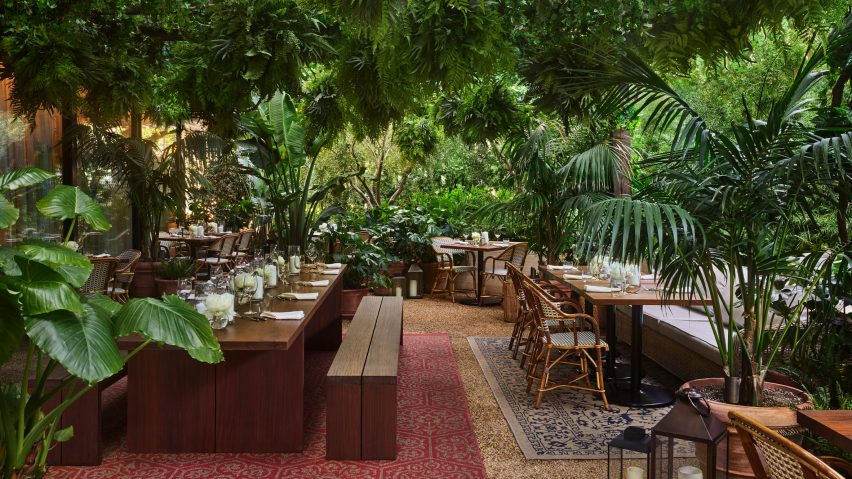Hotelier Ian Schrager has joined forces with British architectural designer John Pawson to create the West Hollywood Edition hotel in Los Angeles.
The new hotel and luxury residences mark the boutique brand's California debut.
The British designer completed the hotel's 140 guest rooms and 50 suites with a neutral palette that touts whitewashed Siberian Larch wood and floor-to-ceiling sliding screens.
The pared-back details are reminiscent of the rooms in Schrager's New York hotel Public, designed by Pawson and Herzog & de Meuron.
The building is also home to 20 residences ranging from 150 to 600 square metres that echo the same neutral colour scheme, complete with Molteni kitchens, sliding glass walls and teak louvered shades.
While Pawson's design carries his signature minimalism, Schrager's traditionally bold colour choices manifest as floor-to-ceiling emerald curtains, royal blue velvet seating, and a pool table with canary-coloured felt.
The entrance was designed "to convey a sense of timelessness rather than a decade-defining aesthetic, creating a fine balance between old and new," as described in a statement from the hotel.
A dramatic mobile by LA artist Sterling Ruby called "The Scale" hangs from the lofty ceiling. The piece comments on the former grittiness of the Sunset Strip, a focal point of LA's youth and counterculture in the 1960s and 70s.
More specifically, a petrol can that is part of the installation nods to the petrol station that occupied the plot prior to the hotel's construction.
The Ardor restaurant sits off the lobby area. Wood accents and potted greenery are omnipresent in the main room, as well as in the lush outdoor terrace available for al fresco dining.
Chef John Fraser helms the signature eatery, which serves an all-organic, vegetable-forward menu to reflect Fraser's own California roots with laid back sophistication – a counter to 701West, his chic restaurant at Schrager's Times Square Edition in New York.
West Hollywood Edition's indoor-outdoor rooftop bar is encased in sliding glass walls, with panoramic views extending from the Pacific Ocean to the Hollywood Hills and downtown skyline. An open-air rooftop pool can be accessed up a flight of stairs.
The property also boasts a basement nightclub called Sunset, several multimedia studios equipped to host events and photoshoots, a 24-hour gym and a spa offering "technology-forward treatments that use light and sound".
Surrounding the property's entrance is a lush perimeter of plants indigenous to Southern California — 56 species in total — including Aleppo Pine, Arbutus and Camphor trees. Designed by Los Angeles-based Rios Clementi Hale Studios (RCH), the extensive landscaping required 850 tonnes of soil.
The hotel is the latest outpost of the Edition chain that Schrager launched in partnership with Marriott International. The hotelier opened Times Square outpost earlier this year, following others located in London and Miami.
Schrager often enlists well-known architects and designers for his projects, such as Pawson and Herzog & de Meuron, who designed his Public hotel in New York, and Yabu Pushelburg, which completed the Times Square Edition.

