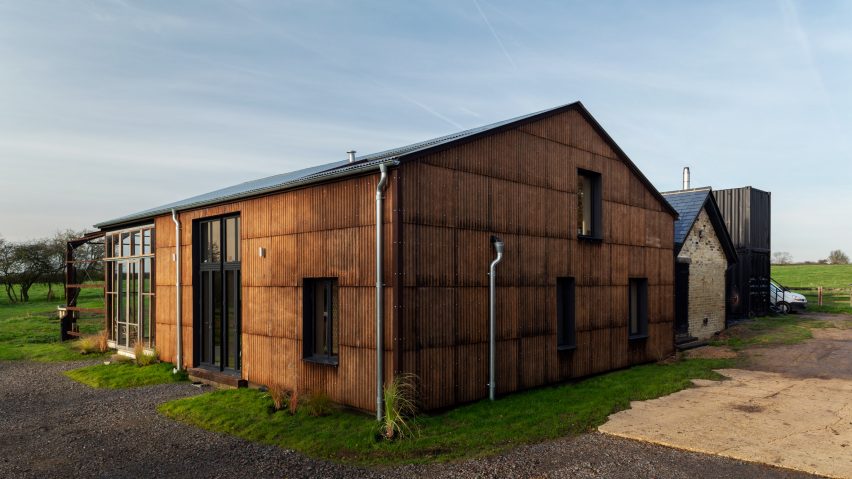
Embodied Carbon in Construction Calculator launches to tackle industry emissions
Companies from across the architecture, engineering and construction industries have collaborated to create a free digital embodied carbon calculator that they hope will reduce greenhouse gas emissions and counter climate change.
The Embodied Carbon in Construction Calculator (EC3) allows architects, engineers and policymakers to easily compare potential building materials and choose the more sustainable option.
The project was started by construction company Skanska and software developer C Change Labs, and realised by a non-profit alliance that includes the Carbon Leadership Forum, American Institute of Architects, Autodesk, Interface, the MKA Foundation, Charles Pankow Foundation and Microsoft.
Tool is free and open-access
The companies wanted to make the tool free and open-access to accelerate adoption and empower the architecture and construction industries to cut their carbon dioxide emissions.
Currently, these industries are responsible for around 40 per cent of the world's global gas emissions. Some of these emissions are operational — they are produced by the building when it is in use and can later be reduced with energy-efficient renovations.
The rest are embodied carbon emissions that come from the manufacture, transport and installation of construction materials and are fixed at the point of the building's completion.
It's these embodied emissions that the tool aims to tackle. The EC3 is based on a first-ever digitised database of US and Canadian Environmental Product Declarations (EPDs) — technical documents that detail a product's carbon footprint.
Database includes 16,000 materials
The database includes more than 16,000 materials, including concrete, steel, wood, glass, aluminium, insulation, gypsum, carpet and ceiling tiles.
Previously, this information was hard to access. The Building Transparency alliance says EPDs were generally only available as PDF files that were inconsistently formatted and saved in different databases, making direct comparison difficult.
By making carbon reduction measurable, they hope to make it manageable.
"It may not matter how efficiently we operate our buildings over time if we don't immediately address the carbon embodied in what and how we build," said Skanska USA chief sustainability officer Beth Heider.
"We have only a short time to actionably reduce carbon emissions as a society. With our benchmarking and the EC3 tool, we more fully understand the emissions footprint of how and what we build — and can chart an urgent course toward its reduction."
Participating have reduced embodied carbon emissions by 30 per cent
The alliance says that during the pilot period, participating projects managed to reduce their embodied carbon emissions by 30 per cent, and without significant financial impact.
EC3 is now in public beta and accessible for free following registration at the Building Transparency website. Data collected is private and confidential. A primer describes how to incorporate the tool into various stages of the design, bidding and procurement, and construction process.
As well as finding and comparing materials, EC3 can be used as a tool to make standardised EPDs and verify that their data is accurate.
Last year the United Nations Intergovernmental Panel on Climate Change report demanded urgent global action to stop the planet warming beyond a devastating 1.5 degrees Celsius.
Others in the architecture industry have since recommended abandoning carbon-intensive concrete in favour of timber.
This has led to numerous studios hoping to prove the adaptability of the material to large-scale structures, including the world's tallest timber tower in Norway and Zaha Hadid Architects' recently approved design for the first all-timber stadium, which is set to be built in Gloucestershire, England.
The American Institute of Architects, one of the alliance members, has a five-point plan for climate action, including a commitment to building resources that prepare architects to achieve a zero-carbon, resilient and healthy built environment.
A number of sustainable building designs have already started to take steps towards mitigating their carbon emissions, including a recyclable house built from cork blocks and the Snøhetta-designed Powerhouse Brattørkaia office in Norway, which produces double the electricity it consumes.