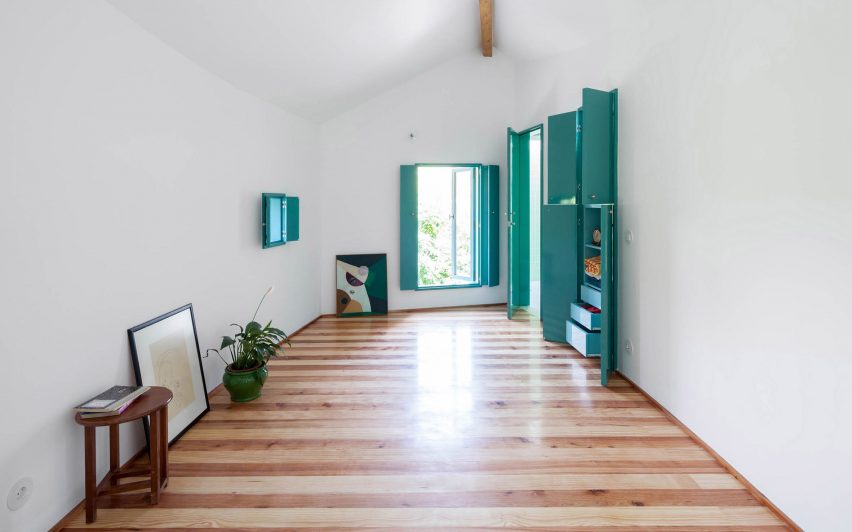
Fala Atelier adds colourful shower tower to small granite house
A skinny chimney-style tower houses the bathroom and shower of a residential renovation in Amarante, Portugal, designed by architecture studio Fala Atelier.
The small, single bedroom house has been built in an old granite shack at the end of a garden patio.
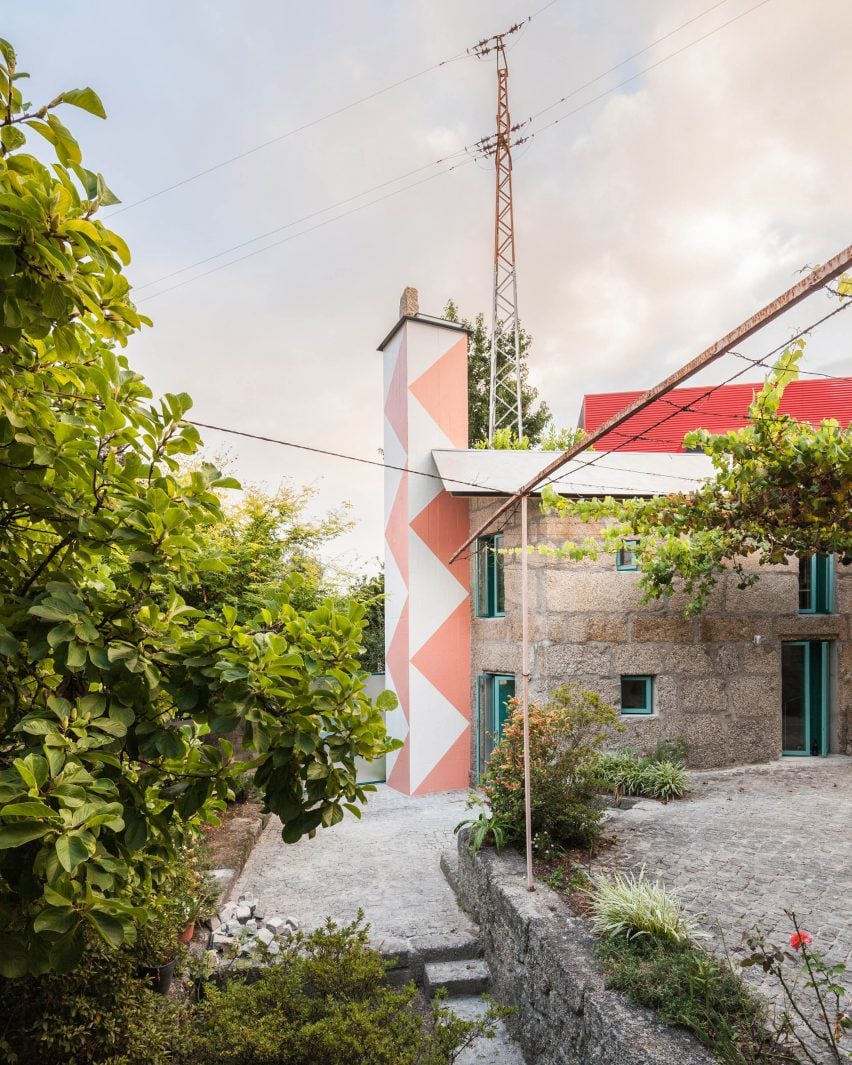
Called Small House with a Monumental Shower, the new tower that gives the project its name abuts one corner.
"The tall tower is standing in paradoxical independence, refusing to be serious, making a courageous formal statement,"said Fala Atelier.
"[It is] a monumental object for a non-monumental program."
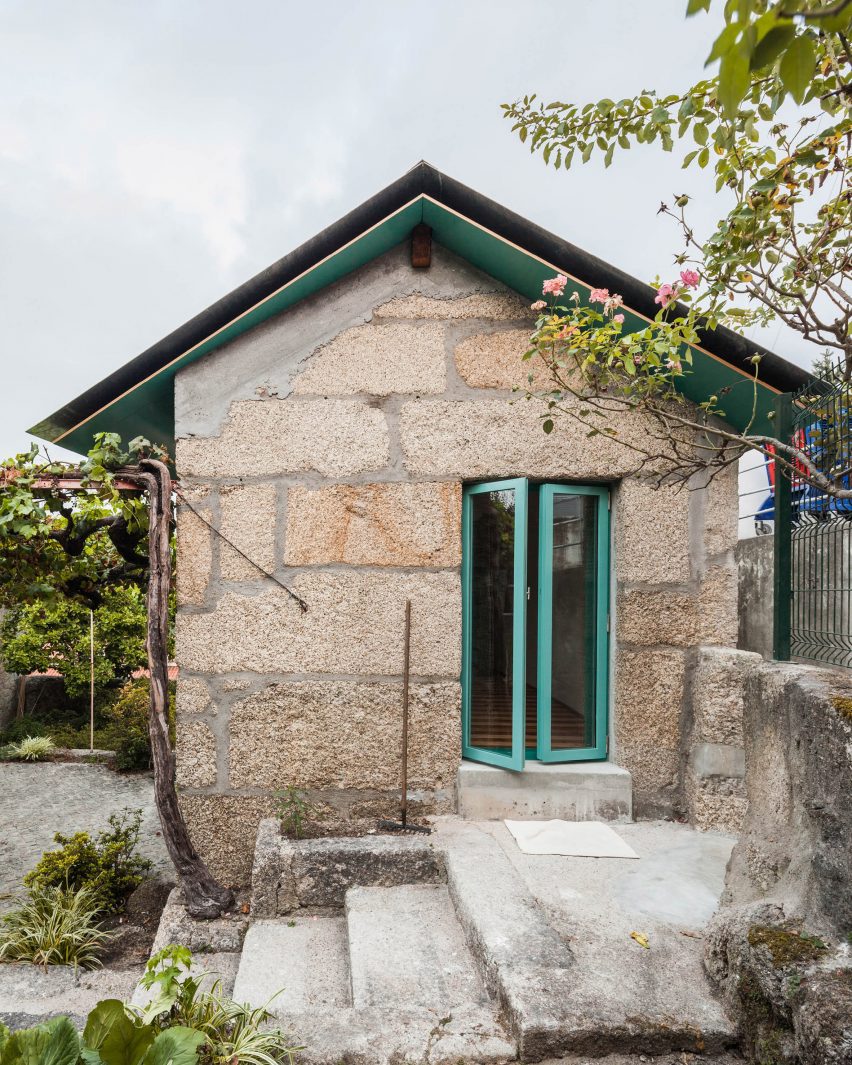
The large granite walls of the original building have been maintained, topped by a new thin metal roof.
New window frames and. the underside of the roof are finished in a contrasting teal colour.
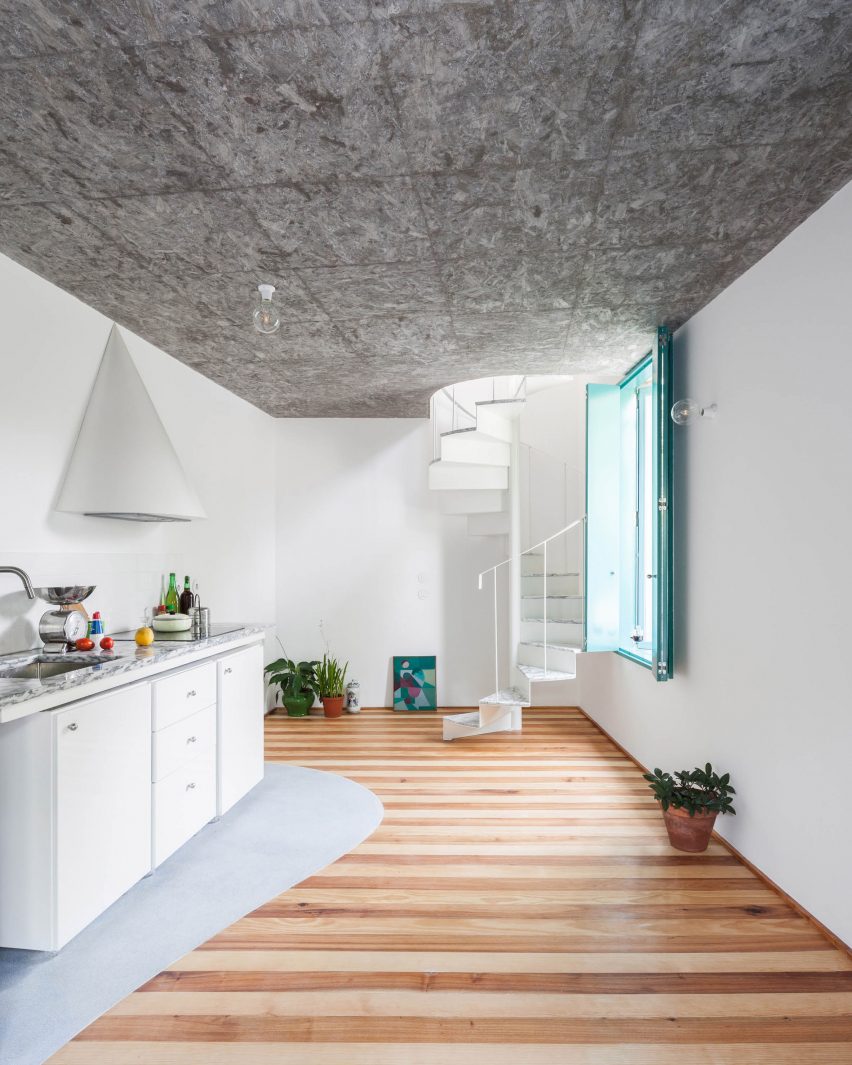
Inside, the two floors of the home create two distinct spaces – a kitchen, living and dining area on the ground floor and with a bedroom above.
A spiral steel staircase with thin marble treads connects the two storeys.
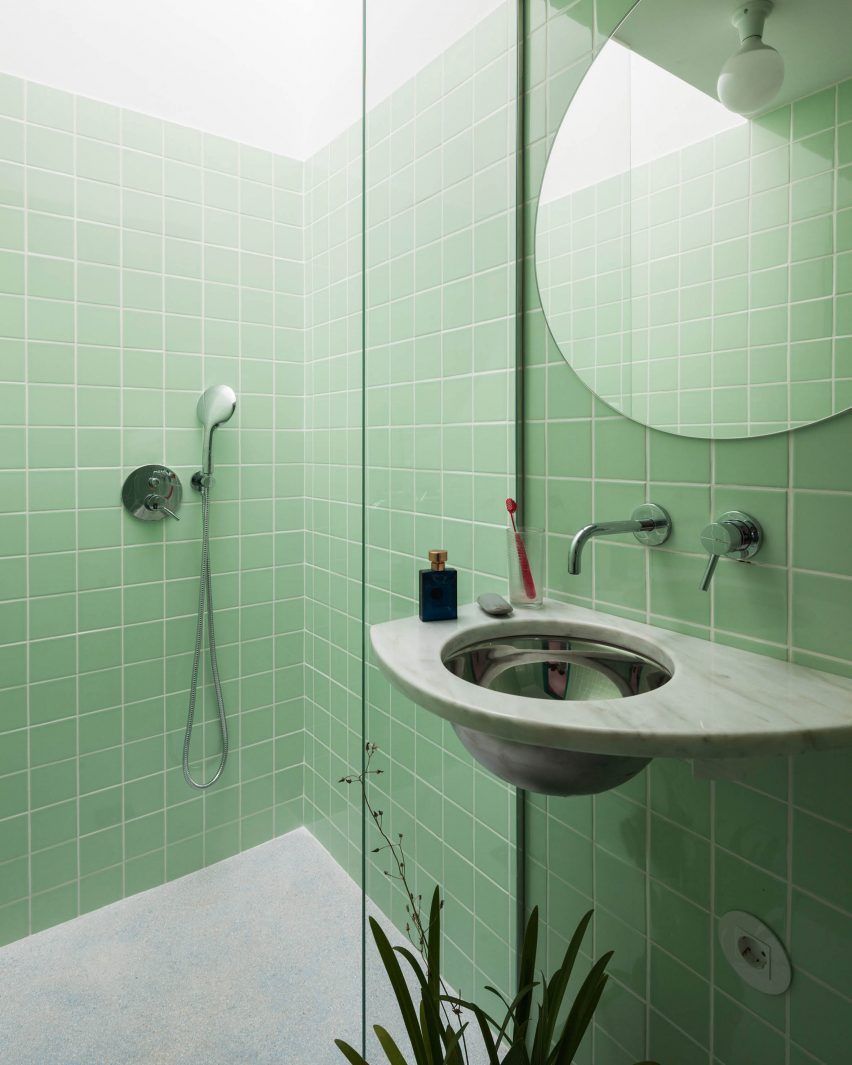
"The living area occupies the ground floor, relating to the surrounding gardens; the bedroom fits under the sloped roof, facing the views," said the studio.
At ground floor level, the tower houses a small toilet, and the shower and a second toilet are located on the first floor.
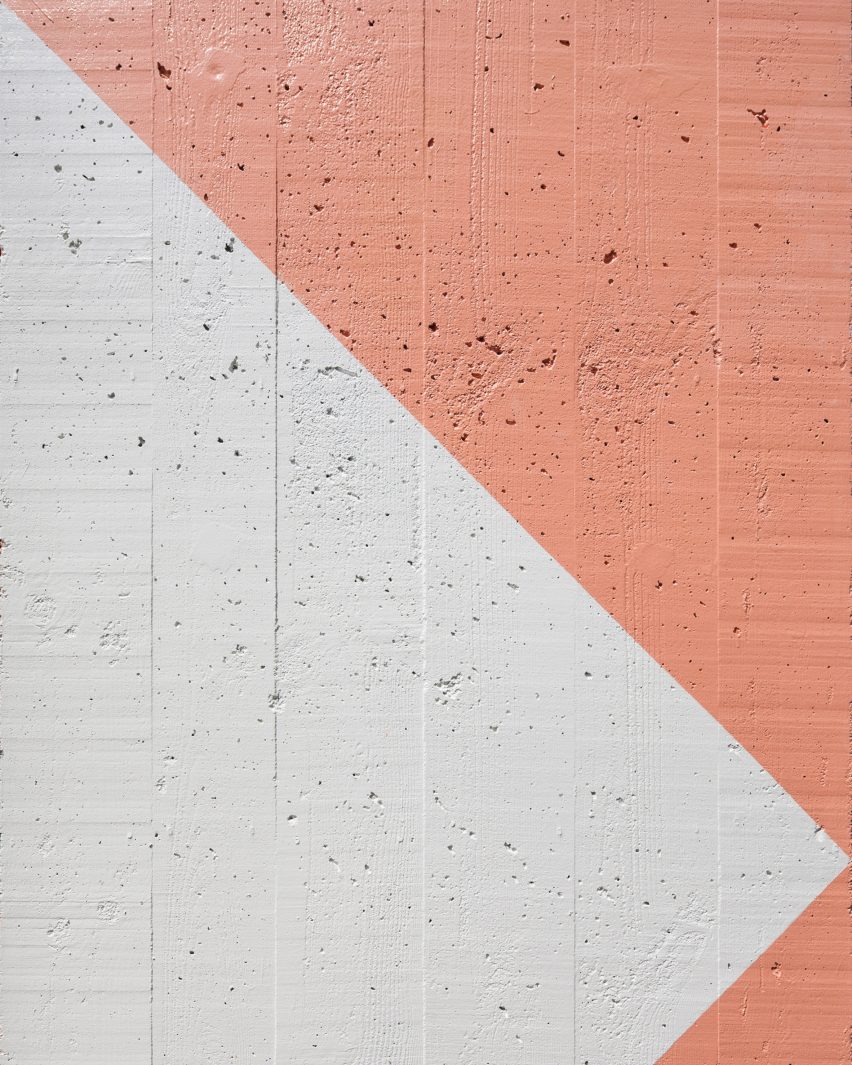
A new section of curved wall has been introduced to conceal plumbing and storage areas, also finished in teal.
In the bedroom, the pitch of the roof is highlighted by a wooden beam that runs along its apex.
A circular skylight at the top of the tower dramatically illuminates the shower, which is lined at its base by pale green tiles.
"The inside spaces are defined with a simple palette of materials – white walls, striped wooden floors, fractions of white marble and mint-green carpentries," said Fala Atelier.
A colourful, geometric design characteristic of the practice has been used on the exterior of the tower, echoing the colours of a pylon behind the home.
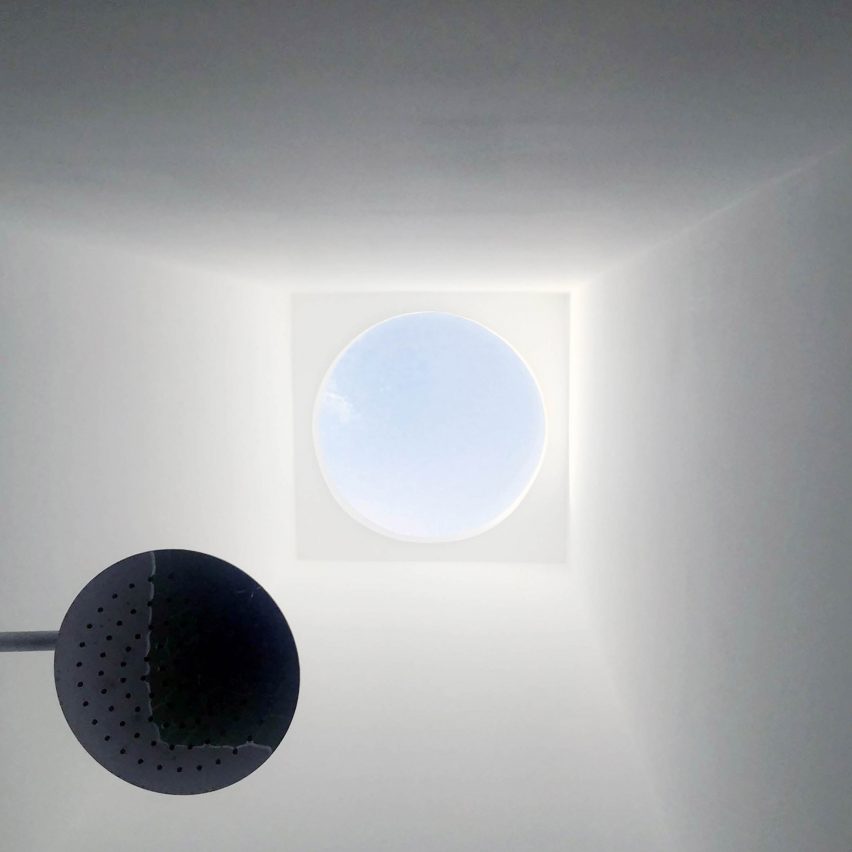
"From the outside, the ambiguous pattern of white and pink triangles makes and obvious contrast between the two actors," added the studio.
Porto-based Fala Atelier often introduces playful geometries and colour into its designs, working them into existing structures.
Recent projects include the redesign of an apartment in Porto with a mint floor, and the renovation of a 19th century house in Porto that added a series of graphic, colourful facades.
Photography is by Ricardo Loureiro.
Project credits:
Architect: Fala Atelier
Project team: Filipe Magalhães, Ana Luisa Soares, Ahmed Belkhodja, Costanza Favero, Ana Lima, Joana Sendas, Paulo Sousa
Client: Private
Contractor: Ruce Lda