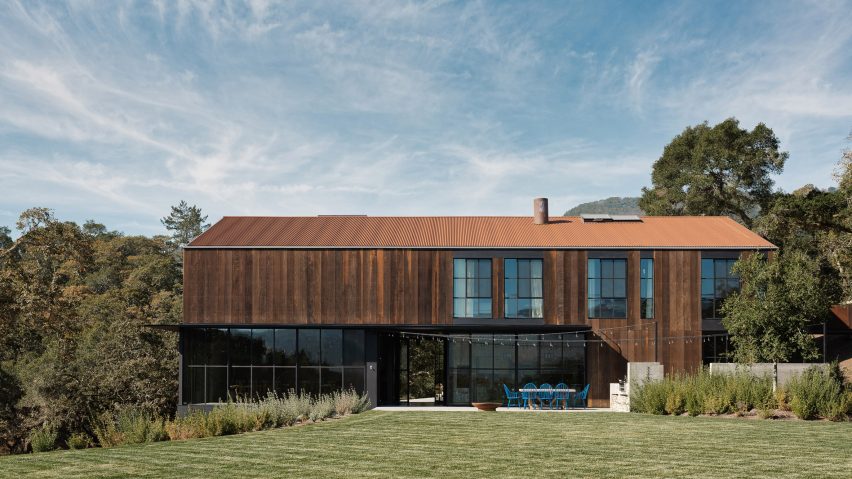
Faulkner Architects perches Big Barn house on Sonoma Valley hillside
American studio Faulkner Architects has completed a holiday home in California's wine country with an asymmetrical roof and facades wrapped in weathering steel and salvaged wood.
Called the Big Barn house, the project is located in Glen Ellen, a town in Sonoma Valley that is named after a winery established there in the 1860s. Located about an hour's drive from San Francisco, the area has rolling hills dotted with oak trees and agricultural buildings.
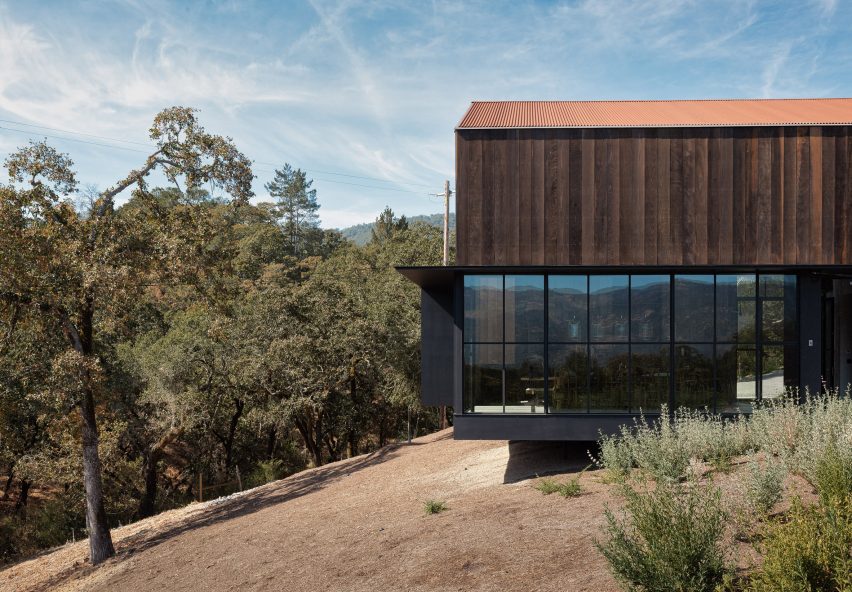
The clients hired California's Faulkner Architects to design a family getaway that would enable them to unplug from their urban lifestyle. The goal was to create a weekend home that embraced the region's undulating terrain and vernacular architecture while making sure to avoid gimmicks and inauthenticity.
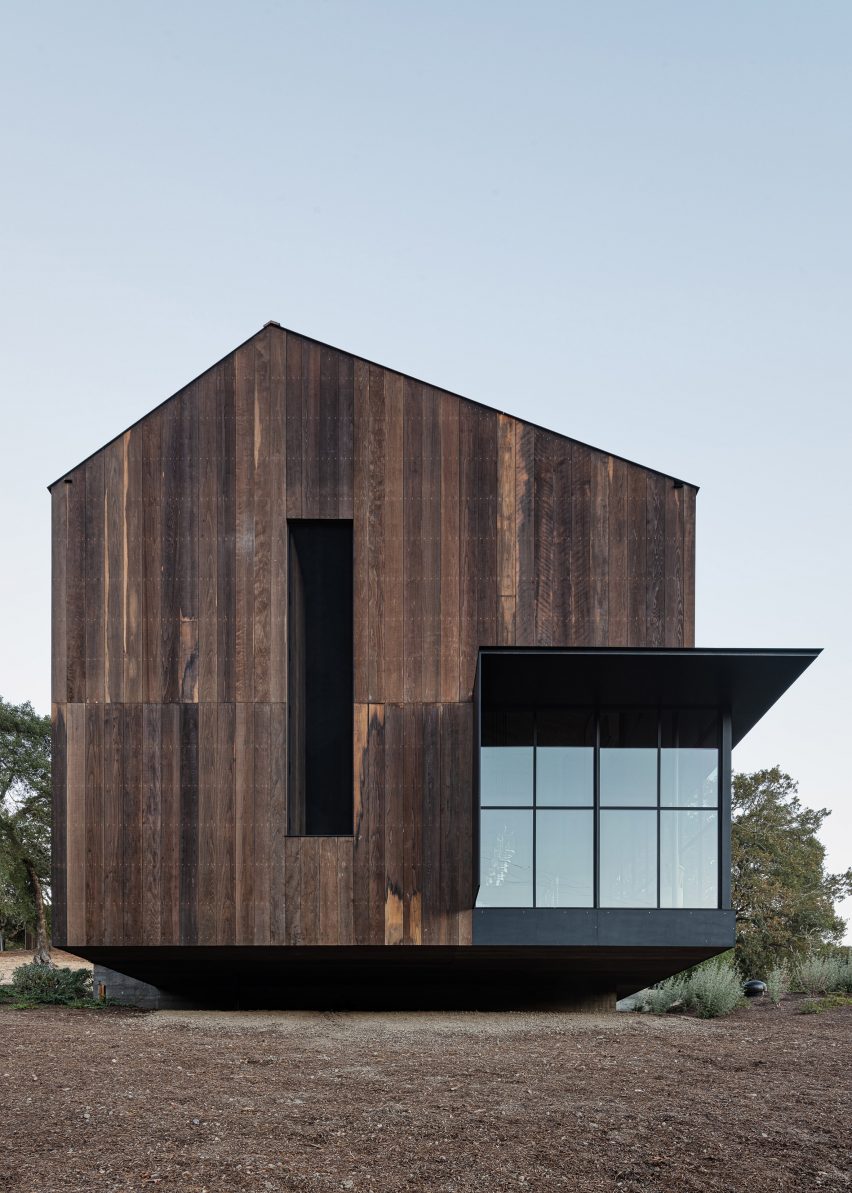
"The strong agricultural history has affected the built environment here, with many examples of barn-like houses that are confusingly morphed between the two vocabularies," the studio said.
Faulkner Architects has already completed one project on the client's property — the conversion of a tack barn into a minimal bunkhouse, which the owner's stayed in while making plans for a larger abode. The simple building totals 389 square feet (78 square metres) and is clad in weathering steel and reclaimed wood.
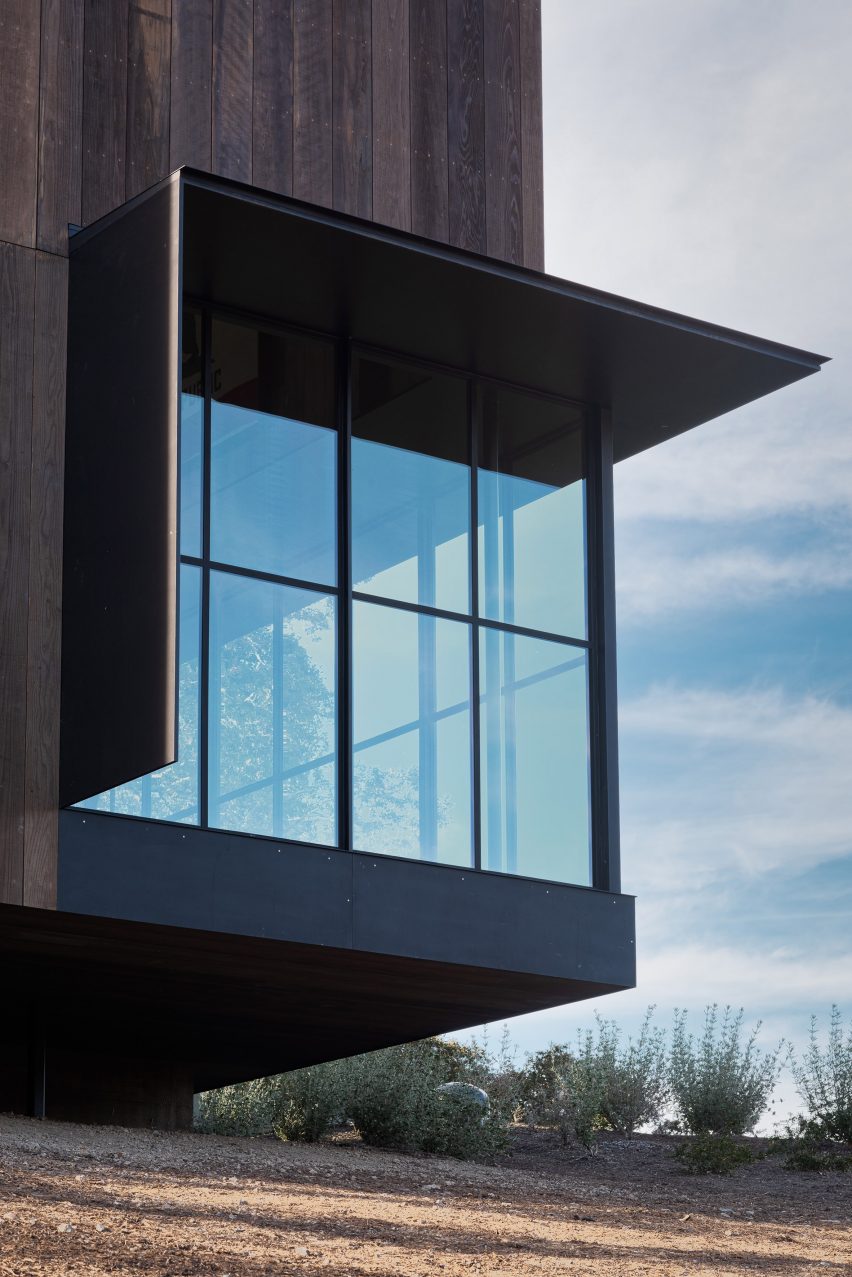
The bunkhouse influenced the design for the main dwelling, whose exterior walls are wrapped in salvaged redwood and corrugated Corten steel. The two-storey home is rectangular in plan and measures 3,900 square feet (362 square metres).
An asymmetrical gabled roof gives the building a distinctive look, and a lack of overhangs is intended to emphasise the home's crisp form. A chimney is set off from the facade and runs up one side of the residence.
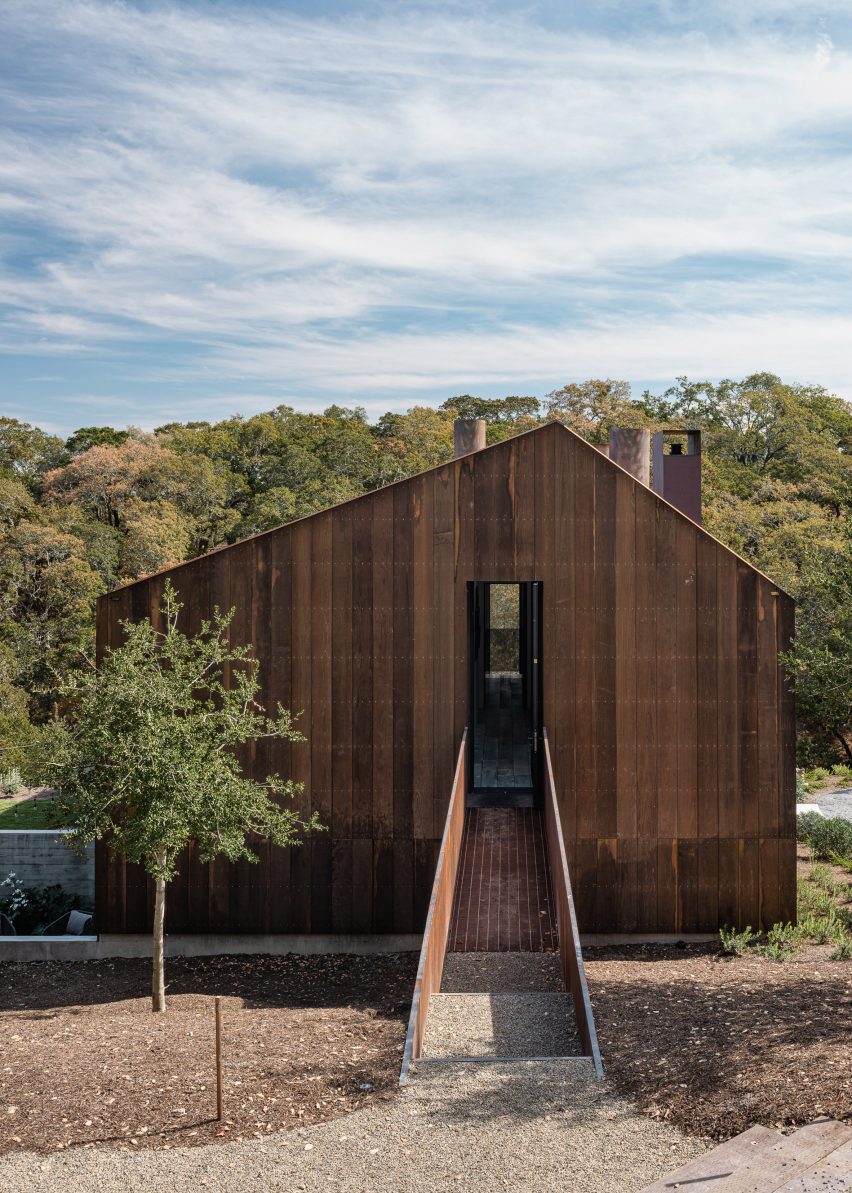
Nudged into a gentle slope, the home was built with the aim to minimise disturbance to the site.
"In order to leave the hillside intact and avoid grading, the form is excavated into the site uphill and cantilevered over it downhill," the team said.
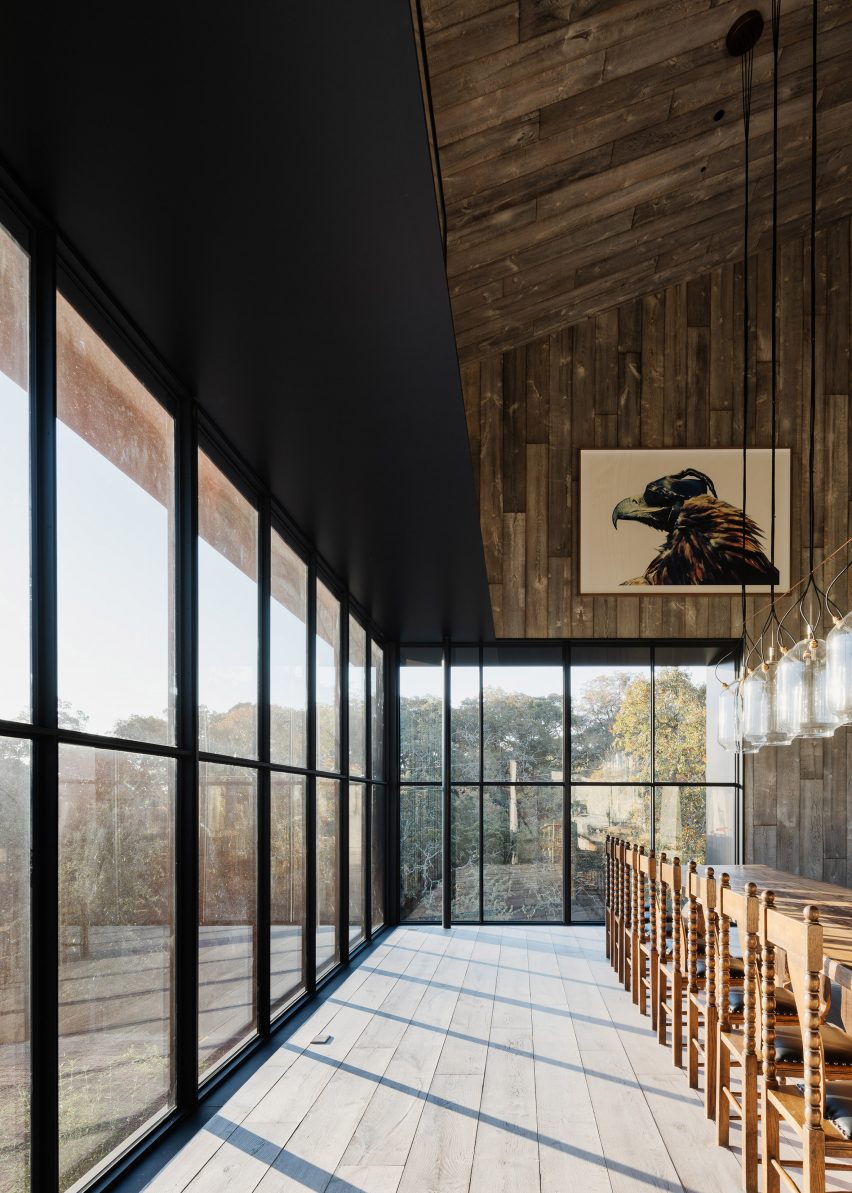
The path of the sun influenced certain design decisions. To help reduce heat gain, the smaller side of the off-centre roof is on the west, where the sun is most intense. This elevation also has limited windows.
"Fenestration is limited on this exposure, and is organised like thin, full-height ventilation shutters that reference traditional barn building," the studio added.
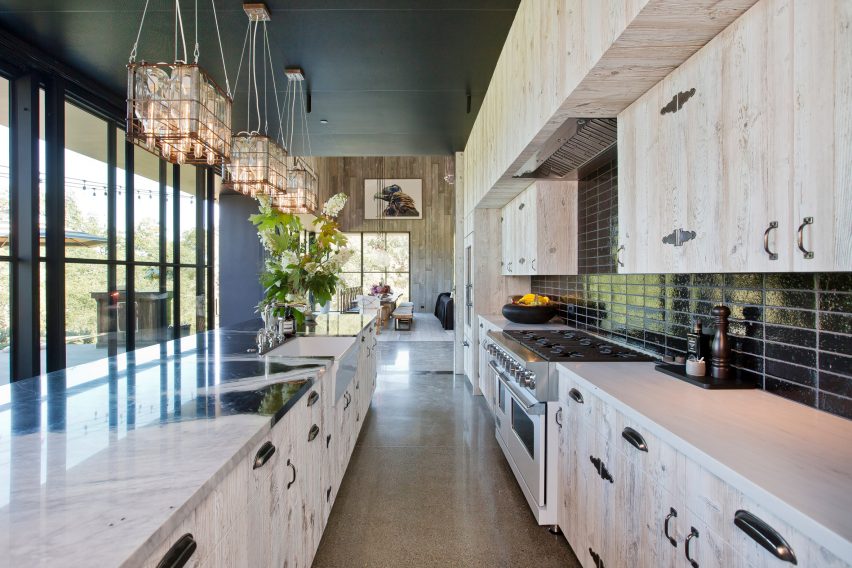
The east side of Big Barn house is more transparent. Sash windows and glazed, sliding doors usher in daylight and provide a strong connection to the landscape.
The upper storey holds a master suite and two bedrooms. A steel-grated bridge on the north connects this sleeping level to the hillside.
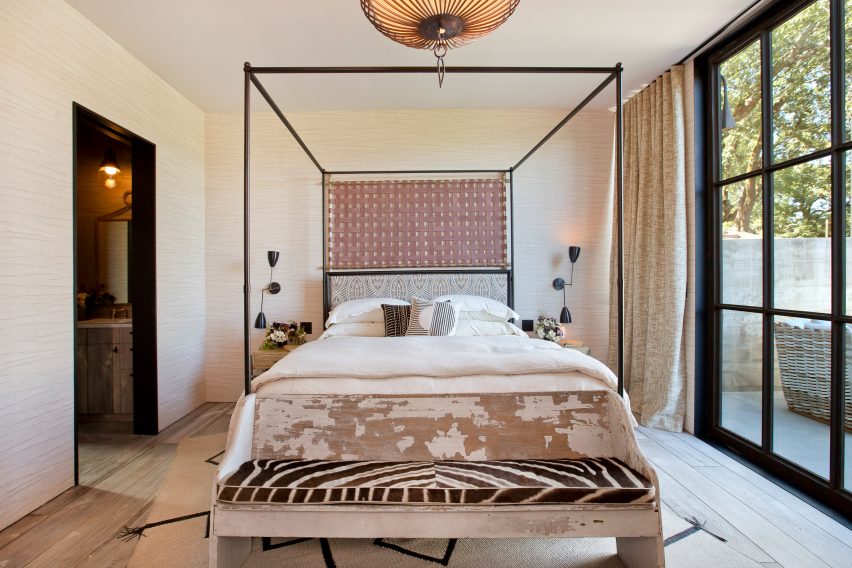
The lower floor encompasses a kitchen, dining area, living room and guest bedrooms. In the great room, a lofty, double-height ceiling "reminds one of the empty, shell-like spaces of barns", the team said.
Openings allow breezes to flow through the home, helping cool spaces naturally, while heat is provided by radiant floors. Energy use is further mitigated through enhanced glazing and insulation, along with efficient mechanical systems.
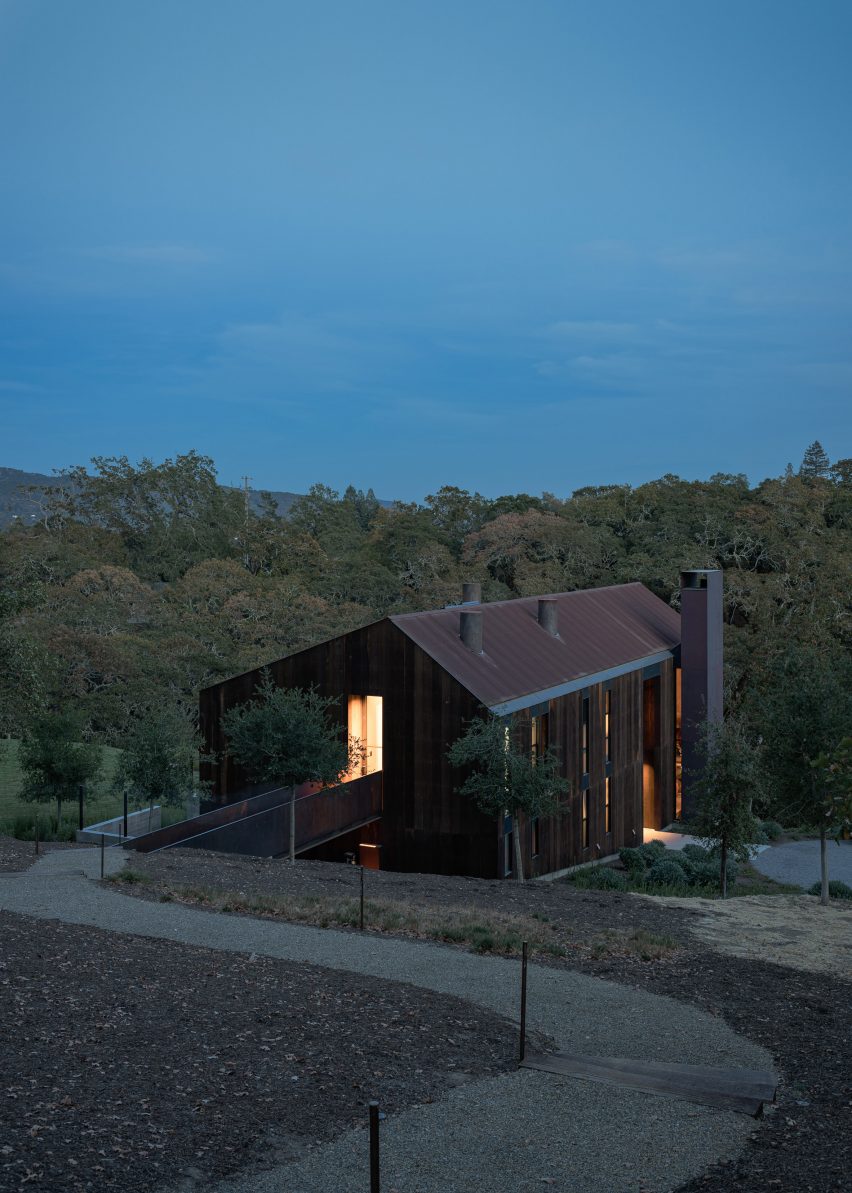
Ken Fulk – a US designer whose clients include rapper Pharrell Williams – oversaw the home's interior design. Rooms are fitted with eclectic decor, including lighting fixtures by Apparatus and Flos.
The team also used naturals finishes inside such as oak to draw upon the surrounding terrain.
Formed by Greg Faulkner in 1998, Faulkner Architects has completed a number of homes in rural settings. Others include a remote getaway surrounded by boulders and a home outside of San Francisco clad in Corten steel panels. The studio has offices in Berkeley and Truckee, both in California.
Photography is by Joe Fletcher unless stated otherwise.
Project credits:
Architect: Faulkner Architects
Contractor: Redhorse Constructors
Civil engineer: Adobe Associates
Structural engineer: CFBR Structural Group
Mechanical engineer: Sugarpine Engineering
Electrical engineer: Sugarpine Engineering
Geotechnical engineer: NV5
Landscape: Michael Boucher Landscape Architecture
Interior design and lighting: Ken Fulk
Theatrical/AV: SoundVision
Pool engineer: Terracon
Pool consultant: Blue Revolution
Construction project manager: Walker Construction Management
Special inspections: PJC & Associates
CALGreen: Gilleran Energy Management
Irrigation design: Dickson & Associates
Arborist: Bartlett Trees
Product suppliers:
Lighting: Apparatus, Flos, Kreon, Viabizzuno
Appliances: Gaggenau, Subzero, La Cornue