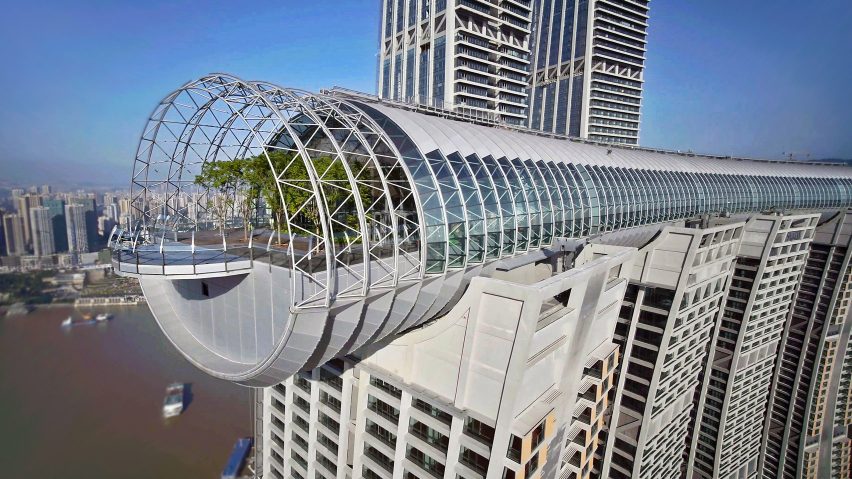
Safdie Architects reveals "horizontal skyscraper" at Raffles City Chongqing
The Crystal skybridge, which connects four 250-metre-tall skyscrapers, has opened as the first stage of Safdie Architects Raffles City Chongqing complex in China.
The observatory that cantilevers out from one end is the first part of The Crystal to open to the public. A shopping centre opened in the complex in 2019, and Raffles City Chongqing is due to be finished, in full, by the end of the year.
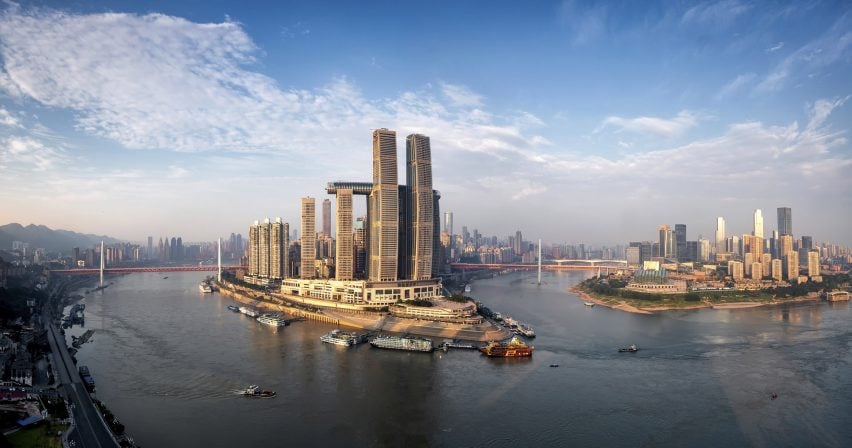
The Raffles City Chongqing sits at the meeting of the Yangtze and Jialing rivers in the city's Yuzhong district.
In total the development consists of eight skyscrapers connected by a five-storey podium. On the south side are six 250-metre-high towers, with two taller 350-metre-high skyscrapers to the north completing the complex.
Sail-like screens curve out from the north side of all the skyscrapers, filtering daylight and giving the complex a uniform appearance.
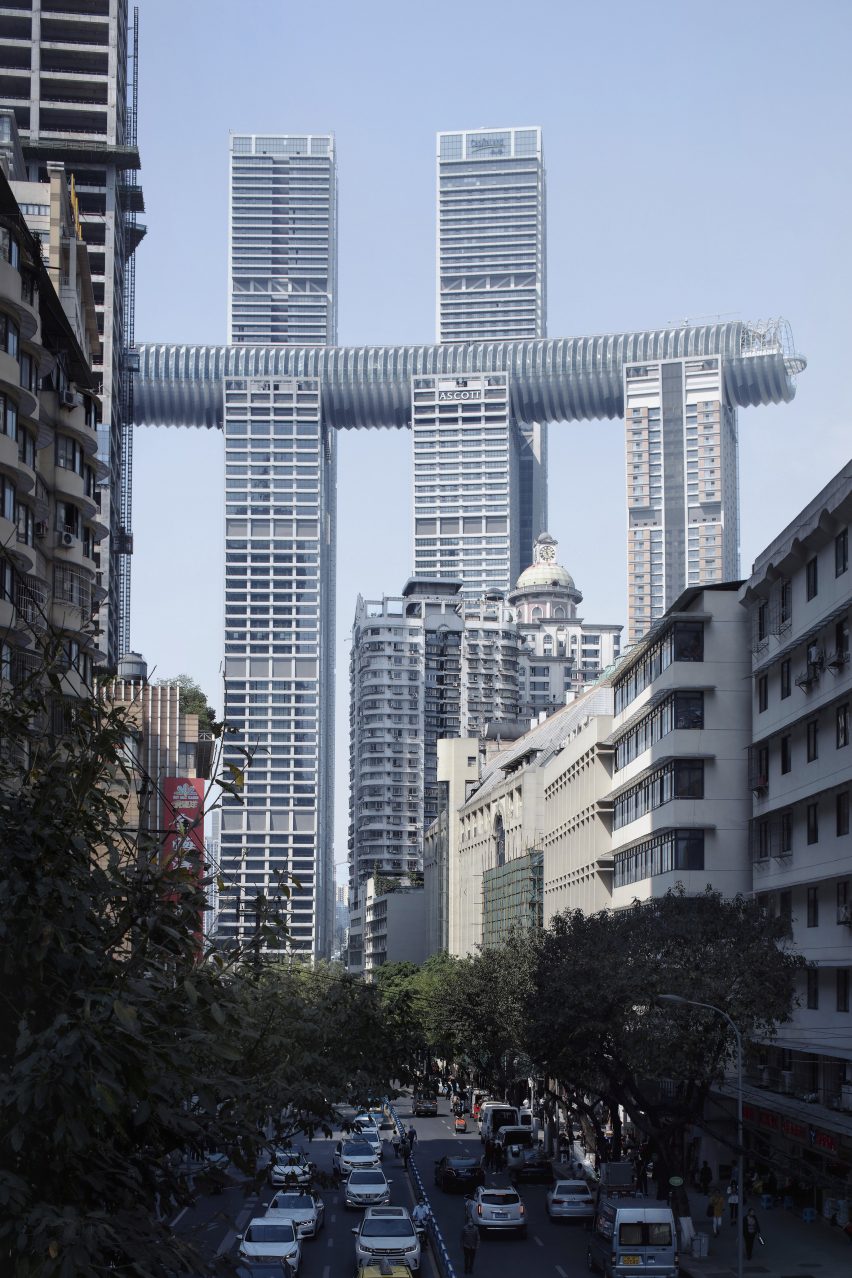
Stretching 300 metres between four towers on the 22.7-acre development, The Crystal is described by Safdie Architects as a "horizontal skyscraper".
Bridges link the horizontal structure to the two taller skyscrapers.
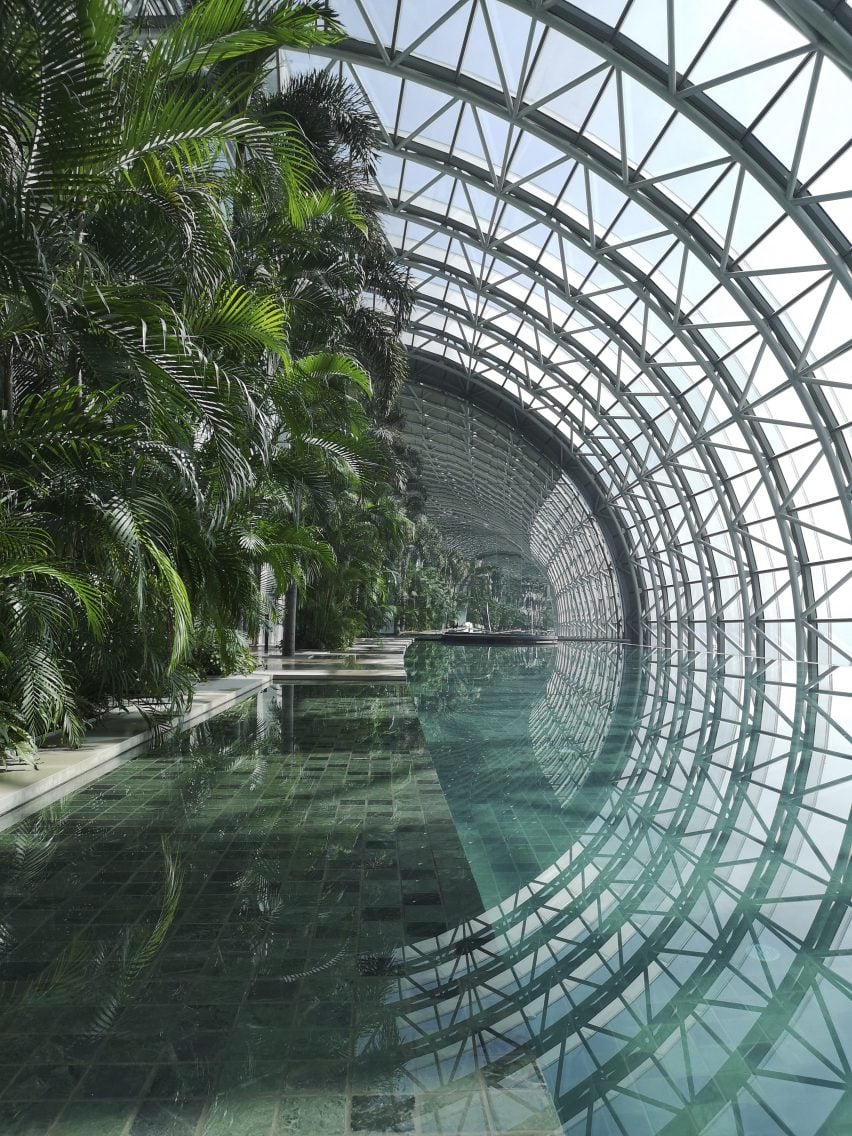
Designed as a glass and steel tube, The Crystal has an elliptical cross-section. Its outer walls are given strength by a concertina structure, shaded from the afternoon sun on the west side by metal panels.
Seismic isolation bearings on the towers are designed to support The Crystal, as the area is in is an earthquake zone.
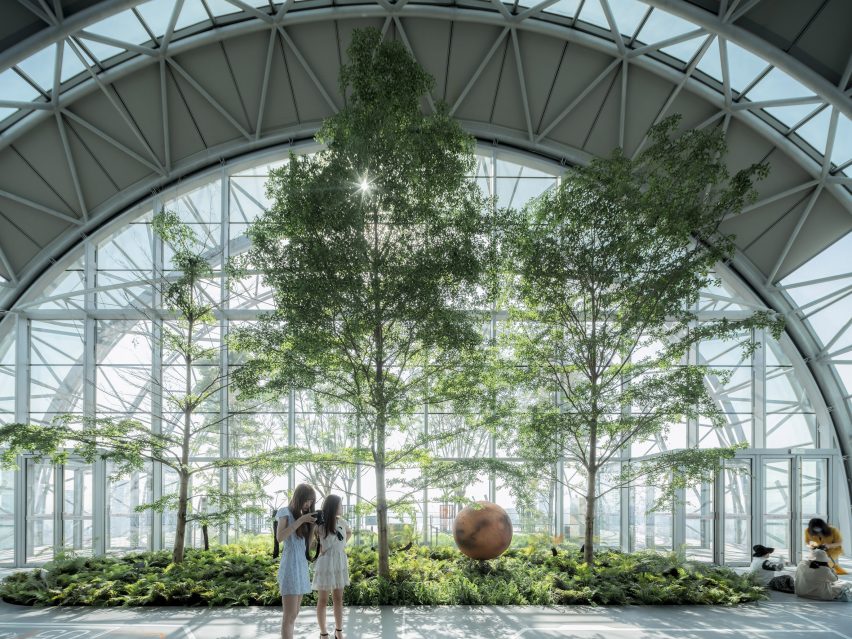
A glass-bottomed public viewing deck projects from one end, accessible through an open-air park. An infinity pool surrounded by trees touches one edge of the structure.
The rest of The Crystal contains gardens, bars, restaurants, a clubhouse for the residents and a lobby for the hotel, all located 250 metres in the air.
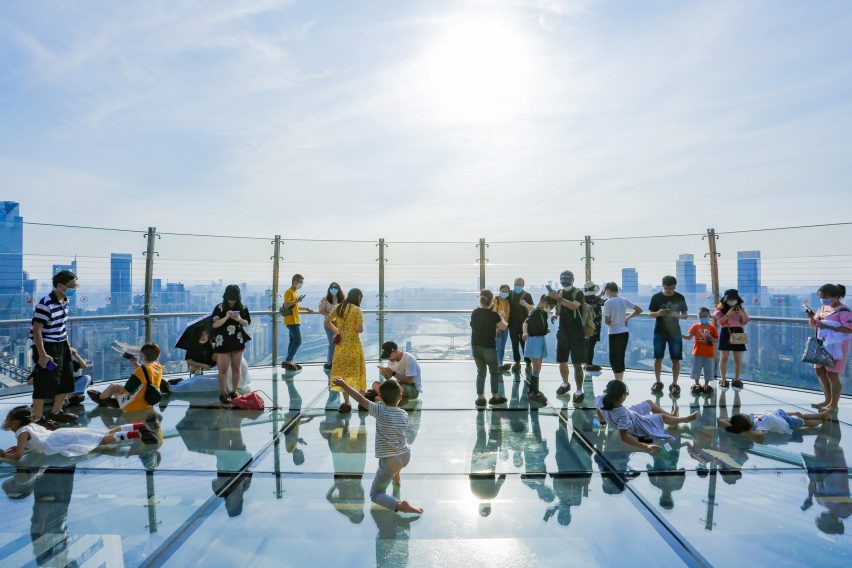
When complete the eight skyscrapers will contain a combination of offices, apartments, and hotel. The five-storey podium has a shopping centre along with a series of galleries, with entrances at multiple levels to account for the area's hilly terrain.
On top of the shopping area is a rooftop park with large skylights to allow natural light to reaches down into the building below.
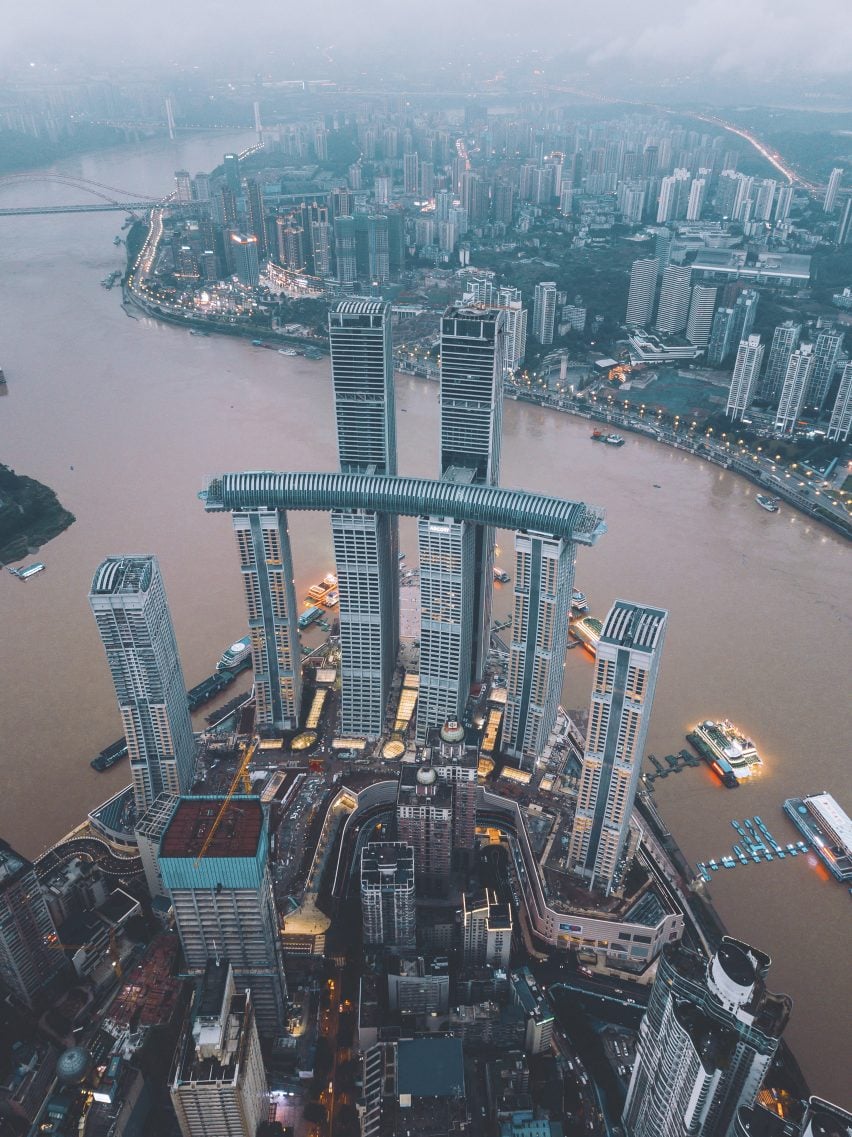
"While centuries old, Chongqing is now experiencing rapid growth and regeneration that demands thoughtful solutions to increased density and mega-scale projects," said practice founder Moshe Safdie.
"Guided by the sheer scale and complexity of the site, our design brings people in and through the site at different levels, whether by foot, car, train, or ferry, to reconnect the city to its most historic site — The Emperor's Landing."
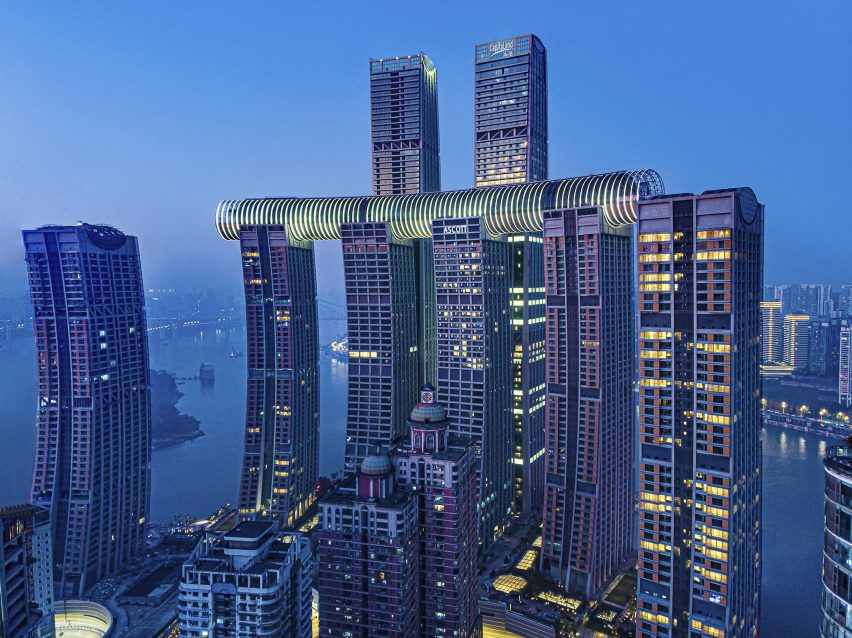
Raffles City Chongqing is the fourth development Safdie Architects has completed for the developer CapitaLand. Founded by Moshe Safdie in 1964, the practice has offices in Shanghai, Singapore, Israel and the USA.
Light and greenery are key features of Safdie Architects large-scale developments across Asia. Balconies cover the Sky Habitat towers built by the practice in Singapore, and trees fill the Jewel Changi Airport with its huge indoor waterfall cascading through the centre.
Photography courtesy of Safdie Architects and CapitaLand.
Project credits:
Client: CapitaLand
Design architect: Safdie Architects
Executive architect: P&T Group International Ltd
Design institute: CQADI (Chongqing Architectural Design Institute)
Structural engineer: Arup
MEP engineer: Parsons Brinckerhoff
Landscape architect: Williams, Asselin, Ackaoui & Associates
Facade engineer: ALT
Signage and wayfinding: Pentagram + Entro
Lighting consultant: BPI (Brandston Partnership Inc.)
Interior design: CL3 Architects Ltd. (Hotel & Convention)
Interior design: The Buchan Group (Retail)
LEED consultant: Arup
Quantity surveyor: Rider Levett Bucknall