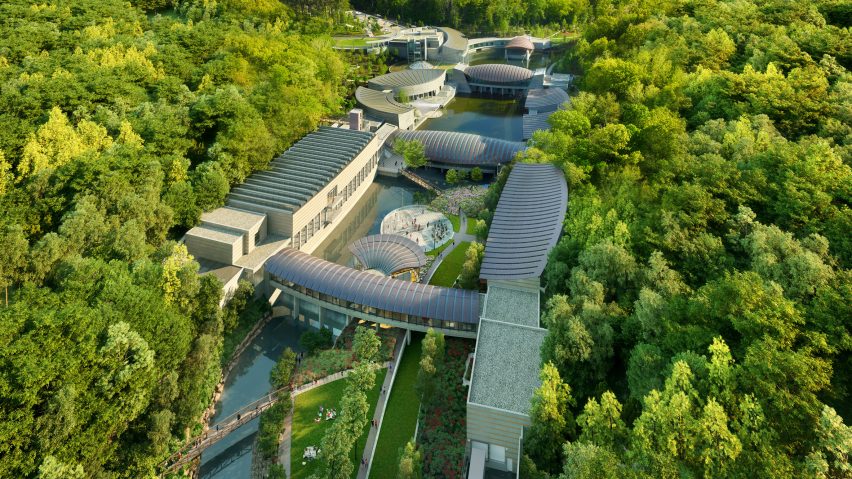
Safdie Architects to expand Crystal Bridges Museum of American Art
Safdie Architects is set to increase the size of Crystal Bridges Museum of American Art in Arkansas by 50 per cent with a design that includes two new galleries connected by a bridge.
The architecture firm, which has its headquarters in Boston, will return to build an extension for the museum that it designed a decade ago.
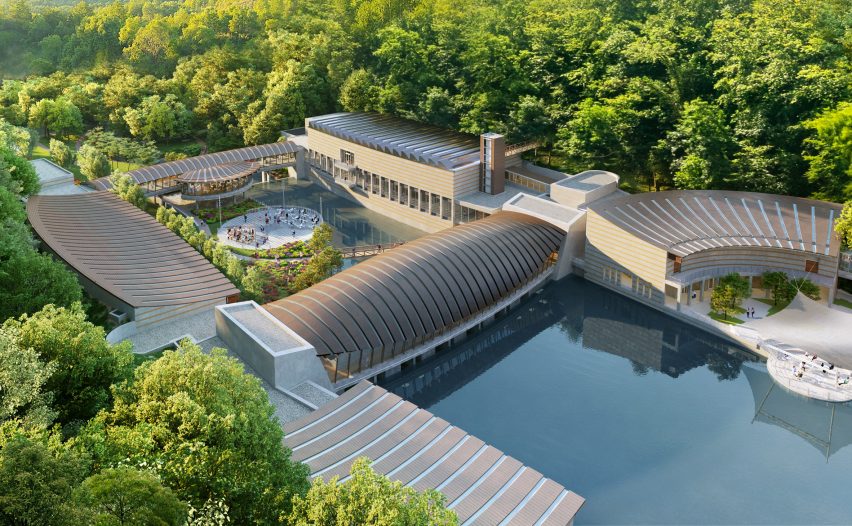
Construction will commence in early 2022 and is expected to be completed by 2024. In May of this year, a reconfigured courtyard and main lobby will be completed as forerunners to the expansion.
"We are going to cover the courtyard with a glass dome, integrating the whole entrance experience," said practice founder and AIA Gold Medal-winner Moshe Safdie.
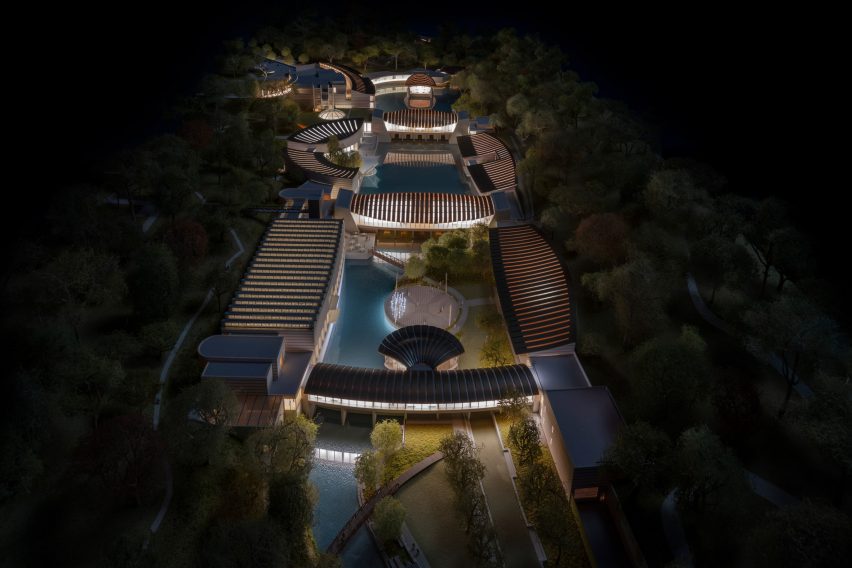
Nestled amongst 120 sloping acres of lush trees in Bentonville, Arkansas, Crystal Bridges Museum of American Art is a free art museum.
Named after nearby spring-fed ponds and a series of bridges incorporated into its existing design, the museum is a collection of pavilions and a large glass-enclosed hall.
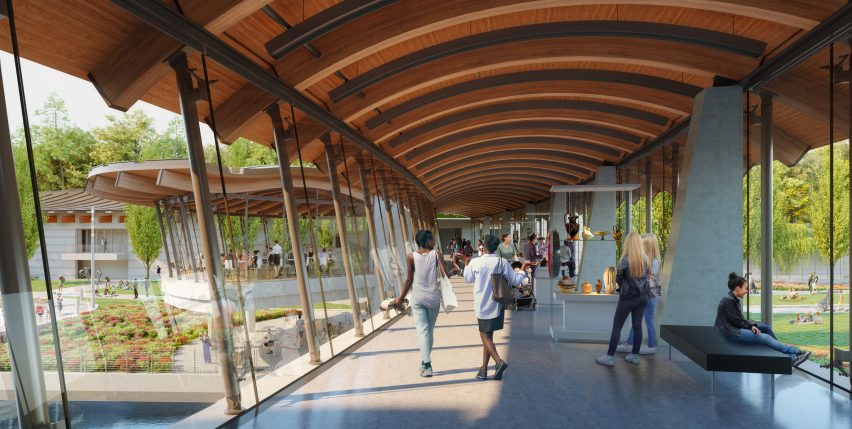
Currently spanning 200,000 square feet (18,581 square metres), Safdie Architects will add an additional 100,000 square feet (9,290 square metres) of facilities to the museum, increasing its size by 50 per cent.
The overarching goal of the expansion is to continue to integrate the museum with its setting and enhance community involvement in the museum's art activities.
To achieve these goals, Crystal Bridges' new structures will house two additional art galleries that will be connected by a new bridge.
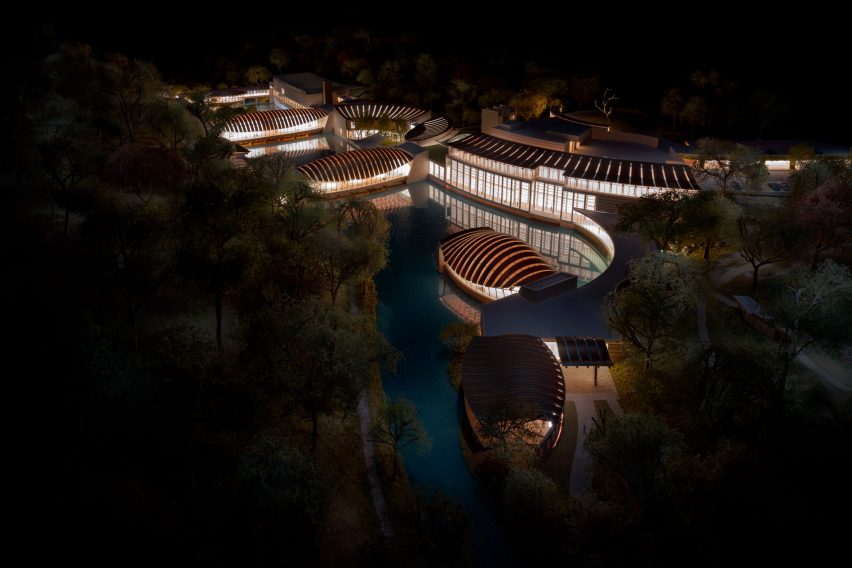
With floor-to-ceiling views of the museum's green surroundings, the bridge will include a cafe, and also offer an alternative space for showcasing art that is not sensitive to light exposure.
"The bridge will have a whole series of exhibits," explained Safdie. "It will show all kinds of work."
As well as the display of artwork, one of the new galleries will also create further opportunities for educational workshops and art studios, designed for creators of all ages and abilities.
Above these educational spaces, there will be a gallery for changing exhibitions.
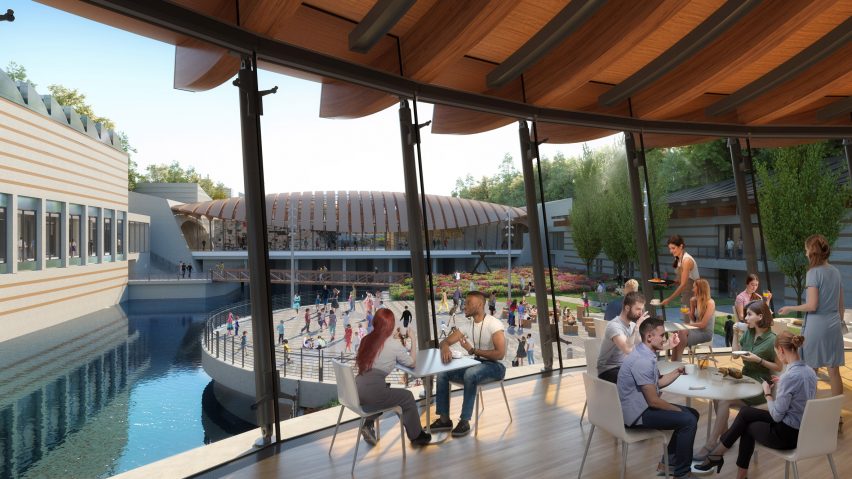
"There was such a deficit of art in this region," said Crystal Bridges founder Alice Walton.
Outdoor community programmes will take place in a new circular event plaza, while the museum's existing exterior Walking Landing area will become shaded by a large canopy erected in order to increase year-round usage of the space.
Safdie described the canopy as "a tent suspended by the surrounding buildings," and said that it will encourage flexible educational activities at the museum.
In a nod to the surrounding landscape, Safdie Architects said it plans to use regional materials, such as local timber and stone, for the extension.
Founded by Moshe Safdie in 1964, Safdie Architects recently designed an airport in Singapore with the world's tallest indoor waterfall, and a skybridge connecting four 250-metre-tall skyscrapers in China.
Other recent museum extensions include a new lower-level entrance to a science museum in Manchester by Carmody Groarke, and Kaan Architecten's concealed minimalist wing in an existing 19th-century structure within the Royal Museum of Fine Arts in Antwerp.
Renderings are courtesy of Safdie Architects.
Project credits:
Design architect: Safdie Architects
Associate architect: Hight Jackson
Structural, facade and MEP engineers: Buro Happold
Civil engineers: CEI Engineers
Landscape architects: Coen + Partners
Lighting: LAM
Contractor: Flintco