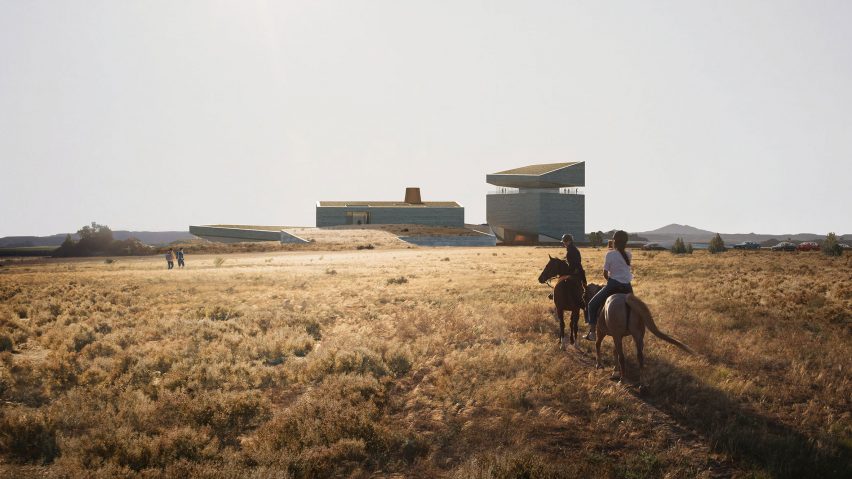
Snøhetta, Studio Gang and Henning Larsen unveil designs for Theodore Roosevelt Presidential Library
Architecture firms Snøhetta, Studio Gang and Henning Larsen have unveiled proposals competing for the Theodore Roosevelt Presidential Library in Medora, North Dakota, with designs that draw on the surrounding, rugged Badlands.
US firm Studio Gang, Copenhagen firm Henning Larsen and Snøhetta, which has offices in New York and Oslo, are competing to complete the library for Roosevelt, who served as the 26th president of the United States from 1901 to 1909.
The Theodore Roosevelt Presidential Library is intended for a plot in North Dakota city Medora, which is surrounded by Badlands and abuts Theodore Roosevelt National Park. Each design proposal aims to draw on the rough terrain of the Badlands and the conservation policies Roosevelt worked on while president.
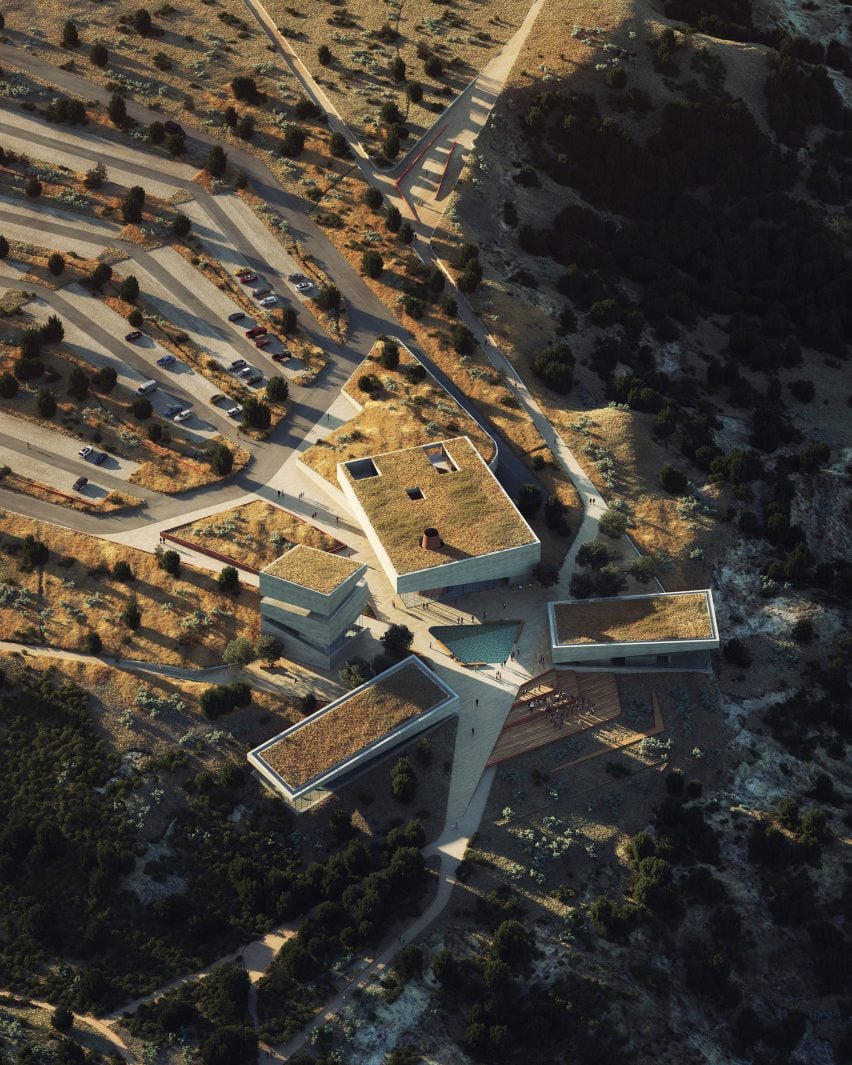
"There is a unique and awe-inspiring beauty to everything about the Badlands that you simply cannot experience anywhere else," said Henning Larsen's design lead, Michael Sørensen. "The landscape only fully unfolds once you are already within it; once you are, the hills, buttes, fields, and streams stretch as far as you can see."
Henning Larsen and its project partner, the landscape architects Nelson Byrd Woltz, have developed a scheme composed of four angular grey volumes that are spliced with glass and topped with grass.
Inside, the volumes would be linked underground. Exhibition spaces would be punctuated by different views of the surrounding, and begin in darkness and then gradually become more light as visitors move through the exhibit.
"The design fuses the landscape and building into one living system emerging from the site's geology," Nelson Byrd Woltz founder Thomas Woltz added. "The buildings frame powerful landscape views to the surrounding buttes and the visitor experience is seamlessly connected to the rivers, trails, and grazing lands surrounding the library."
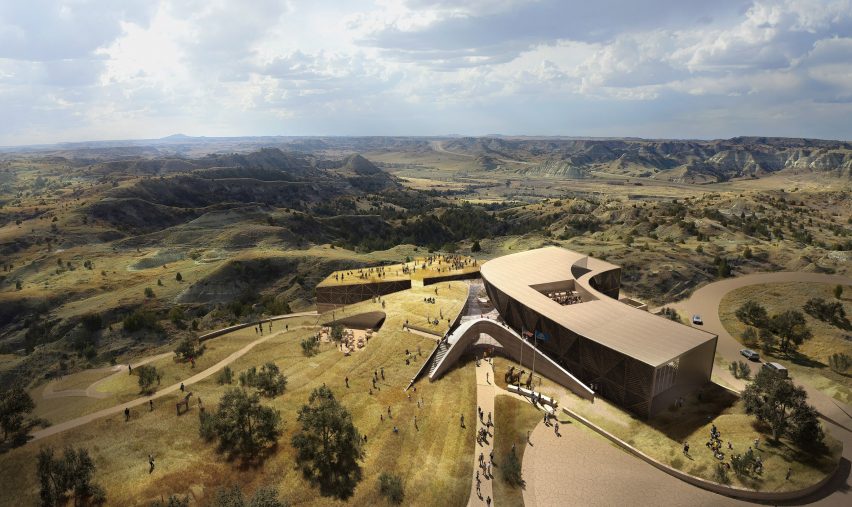
Studio Gang, which is collaborating with landscape firm OLIN, has proposed a library that act as a "basecamp" for the nearby Badlands national park.
Drawing on the formation of the Badlands, the building is separated into three horse shoe-shaped elements that each host different elements of the programme. The spaces between each are intended to be like "cracks" in the park soil.
The curves of the three volumes meet in the middle to form a dome in the centre of the building with a latticework roof, and the exterior is intended to open up to the surroundings.
"Our design is inspired by [Roosevelt's] dual love of learning and the outdoors," said Studio Gang founder Jeanne Gang.
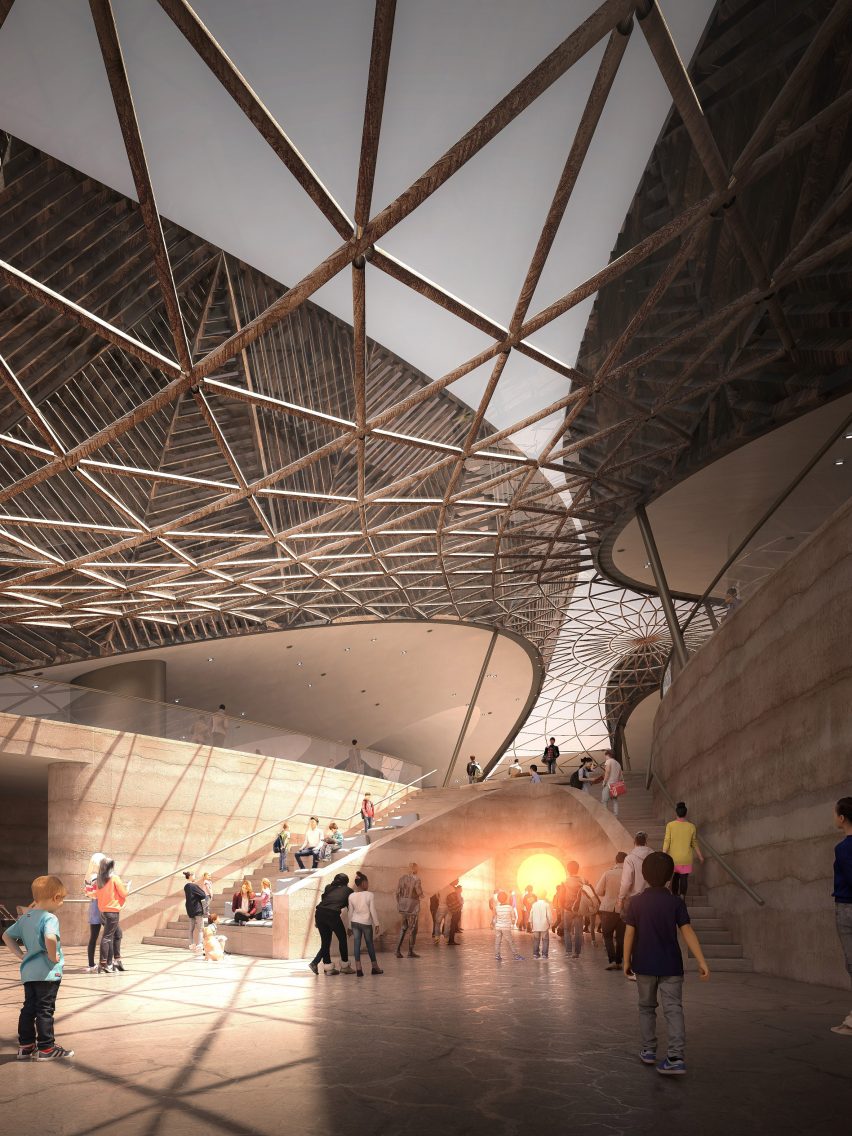
According to the firm, the library will also be net-zero, carbon-neutral, and will integrate an ecological restoration and management plan for the surrounding site.
"As the first Presidential Library attached to a National Park, the project is poised to foster greater understanding, environmental stewardship, and healing in one of North America's most incredible natural places," Gang explained.
"Intimately connected with the ecology of the North Dakota Badlands, Basecamp will at once draw people inward for intellectual exchange and direct them outward for physical exploration, allowing them to discover new connections with each other and the natural world."
Snøhetta's proposal has a huge curved accessible rooftop designed to act as an extension of the landscape. It would be located to the northeast edge of the butte and built with "natural and renewable" materials, according to the firm, with visuals showing large expanses of wood and glass.
A curved pathway would connect to the Maah Daah Hey Trail and additional pavilions.
The project is also intended to extend beyond its site, including connections to Little Missouri River, a former military camp called the Cantonment, and the original train depot in where Roosevelt first arrived in the area. There would also be a parking option near these external sites for visitors to catch an electric caravan to the site.
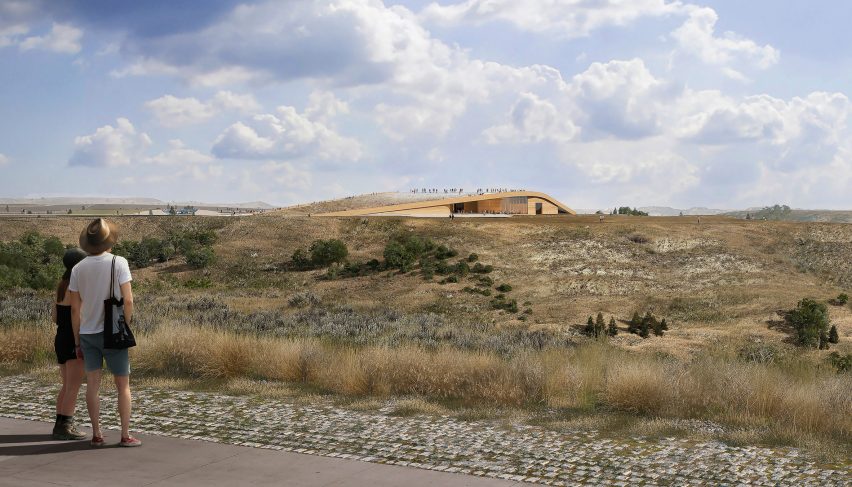
The project, which is being led by the Theodore Roosevelt Presidential Library Foundation, will be built in North Dakota in recognition of Roosevelt's affiliation with the state.
Born in New York City, Roosevelt first travelled to North Dakota, which was then known as part of Dakota Territory, aged 24 on a hunting trip. Over the years, he invested in two ranches and split his time between them and his home in New York.
Studio Gang, Henning Larsen and Snøhetta were shortlisted for the project from 12 practices that applied to the Request for Qualifications (RFQ) that the foundation made public in April to find a suitable architect for the project. The winning design will be selected in late September 2020.
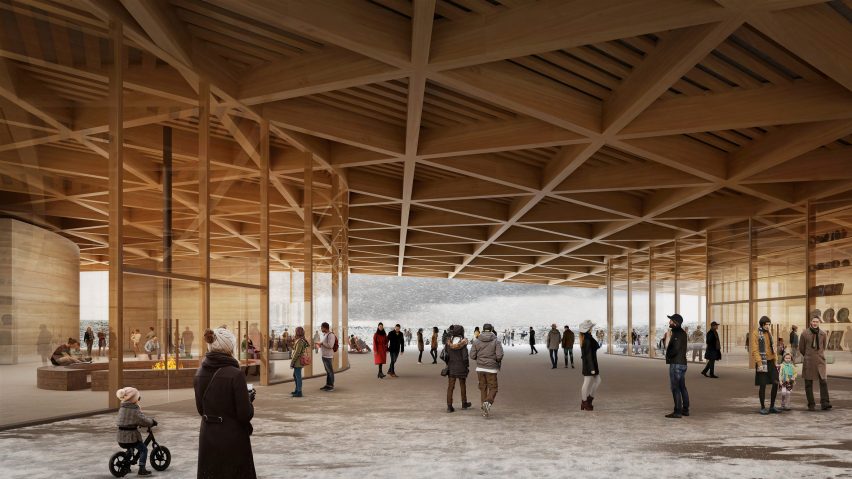
Once completed it will join the 13 presidential libraries in the US that serve as archives and museums illustrating the life and work of each president since Herbert Hoover, who was in office from 1929-1933. They are each built in their president's home state, with the most recent library completed for George W Bush, in Dallas, Texas.
Architects Tod Williams and Billie Tsien are designing the 14th presidential library for Barack Obama, who ended his term in 2017. They were selected for the project in June 2016 from a strong-list that included Snøhetta, Renzo Piano and David Adjaye.
Called the Barack Obama Presidential Center, the project has encountered controversy because of its siting in the historic Jackson Park, which was designed in 1871 by Frederick Law Olmsted and Calvert Vaux.
Last month, Architectural Digest reported it was delayed further after the Illinois State Historic Preservation Office (HPO) requested "additional design reviews".