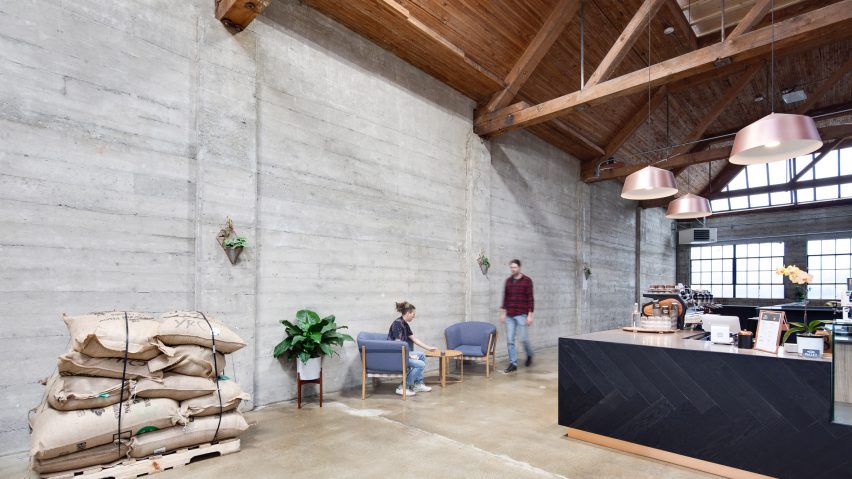
Alice D'Andrea creates industrial coffee roastery in Vancouver steel foundry
Coffee roasting and tasting takes place in this industrial-style coffee shop in Vancouver, which local studio Alice D'Andrea has designed inside a historic factory building.
Located in Vancouver's Railtown neighbourhood, the space was built in 1923 as the Settlement Building, a steel foundry for manufacturing machinery parts, and then later used as a warehouse for lighting company Bocci.
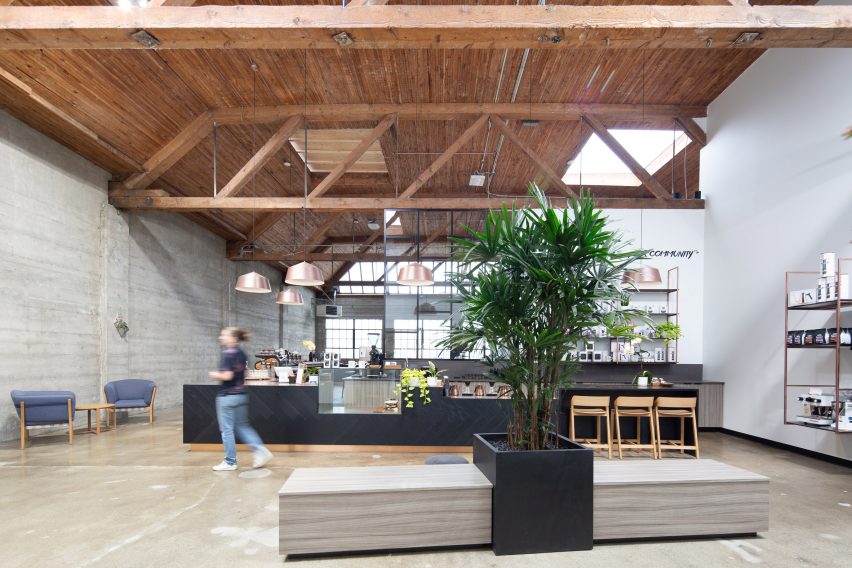
It now forms the headquarters for speciality coffee company Pallet Coffee Roasters with space for team training, a tasting area, roastery operations, seating and merchandise.
Douglas fir beams punctuate the ceiling, large, industrial-style windows bring natural light to the back of the building, and exposed concrete runs throughout, providing a nod to its history.
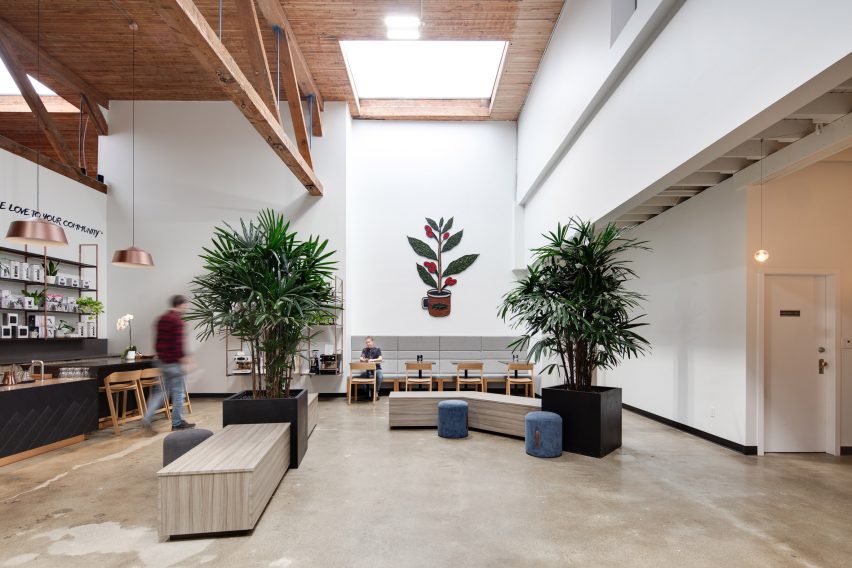
"The main goal for this project was to design a 'destination' for coffee lovers," said Alice D'Andrea. "A place where customers could enjoy their coffee while being educated on the process and the passion that goes behind their product."
The 7000-square-foot (650-square-metre) open space has been separated into different areas. To the rear of the space the roastery is furnished with a long table made of reclaimed fir, which is used for coffee tasting and team training.
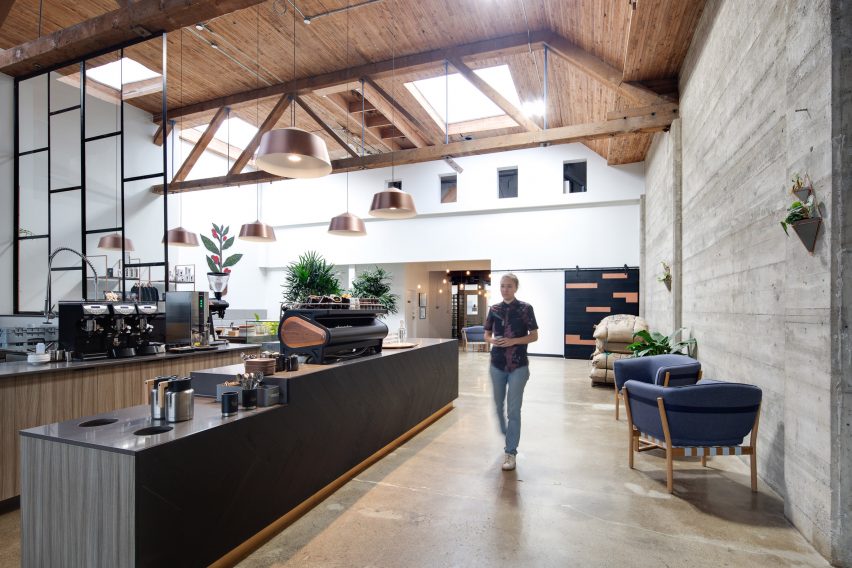
An L-shaped coffee counter, patterned with black-stained oak planks in a herringbone pattern, forms the centre of the space. A gridded glass partition that echoes the former foundry's industrial windows rises from the middle of the counter to offer glimpses of the production area at the rear.
"The glass partition between the counter and the production leaves the view open on the production, on the machinery and the people working behind the scenes," the studio said.
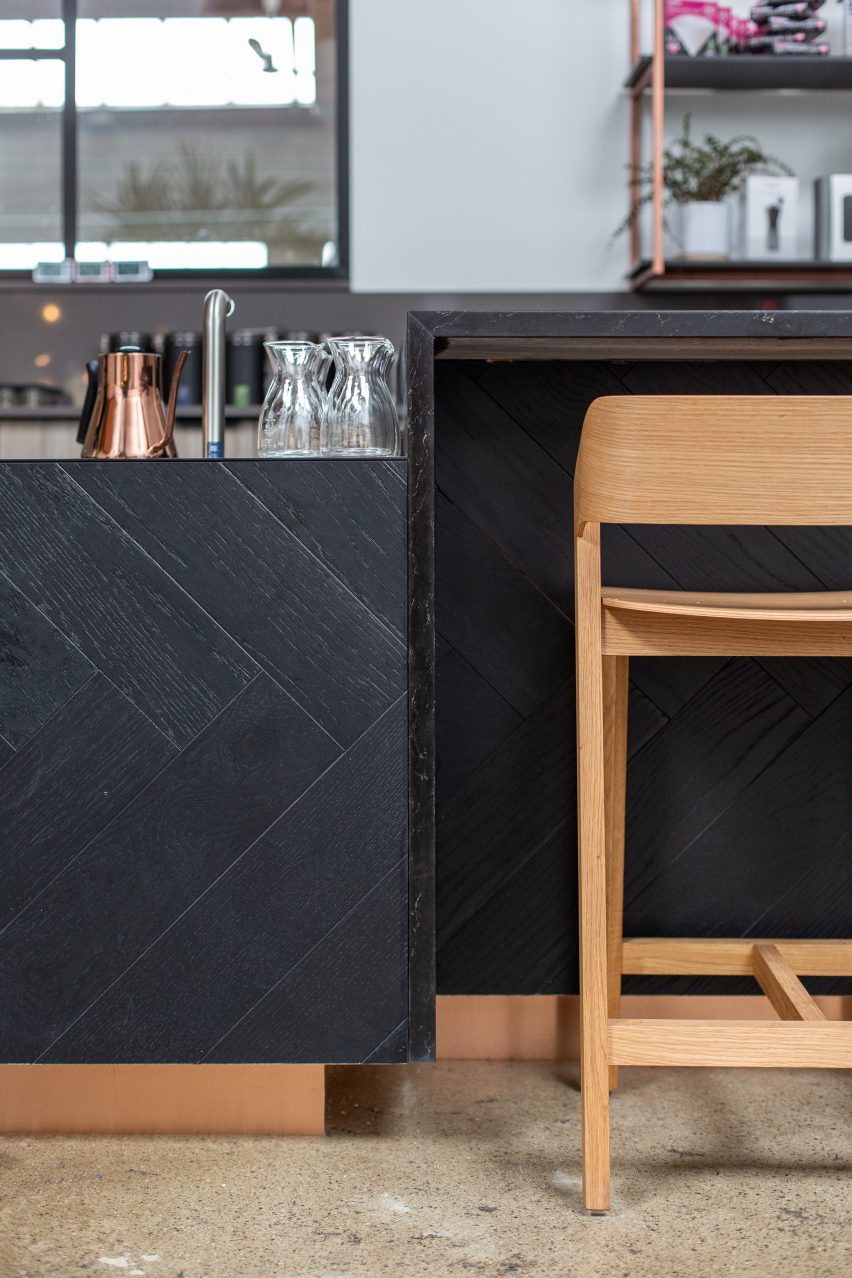
"Customers can enjoy their beverage while watching how raw beans from around the world turn into their favourite drink; a truly unique customer experience," the studio added.
The black volume is broken up by glass volumes that form display cabinets for pieces on sale and nooks for seating.
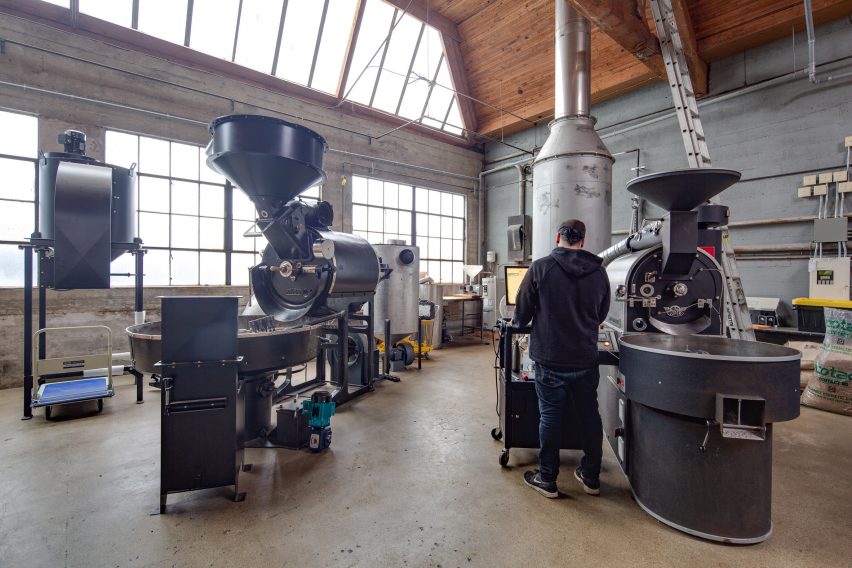
Large copper pendant lights hang overheard to complement the warm hues of the wooden ceiling beams. Other copper detailing can be found in the counter kick and shelving.
Customers can sip their coffee on a seating alcove under a huge skylight, or on wooden benches either side of large planters and stools. Decorative elements are provided by coffee bags piled atop pallets, and pops of greenery.
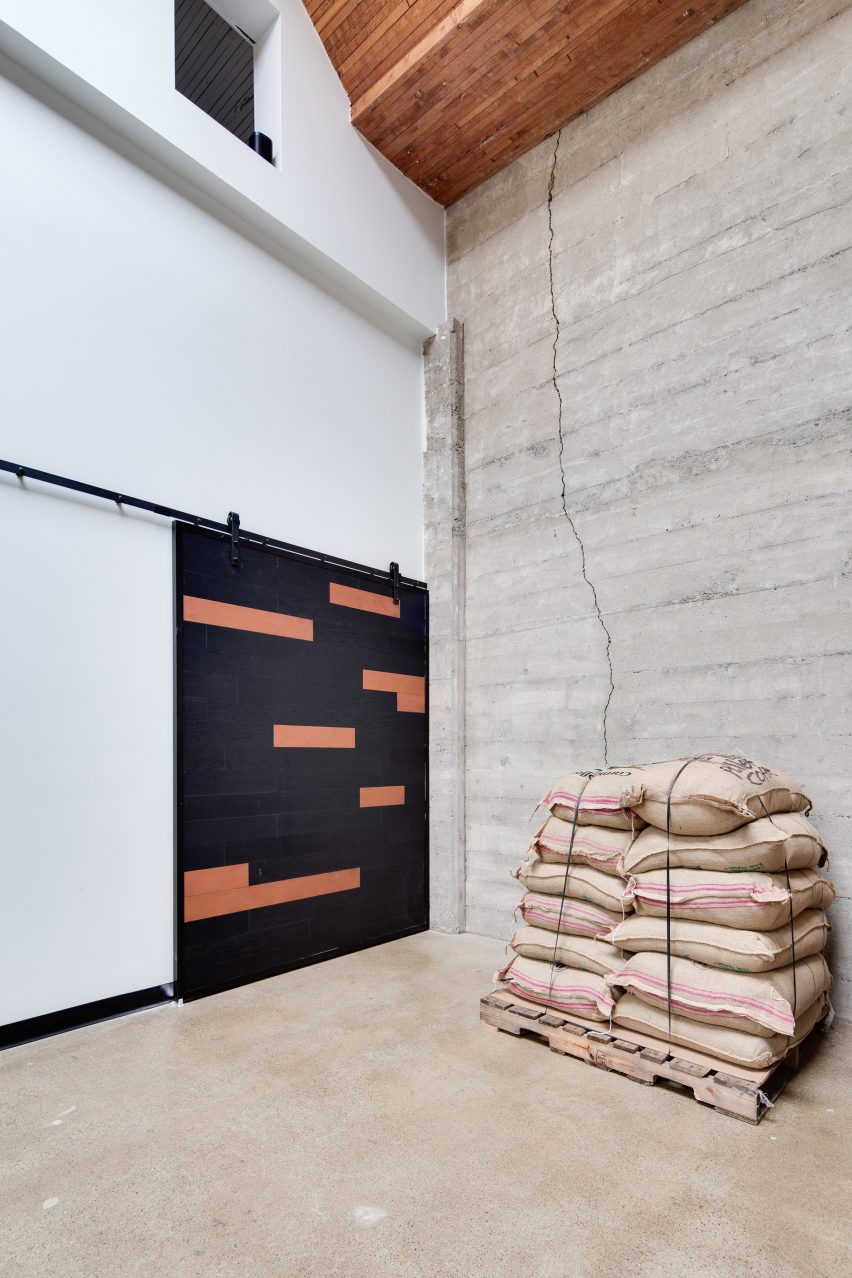
Pallet Coffee Roasters HQ's entrance has white-painted walls, greenery and pendant lights from Bocci – the building's previous owner.
Other coffee roasteries on Dezeen include Pilot Coffee roasting warehouse in Toronto that Williamson Williamson recently extended with offices and the Starbucks Reserve Roastery in Tokyo designed by Kengo Kuma.
Photography is by Andrew Fyfe.