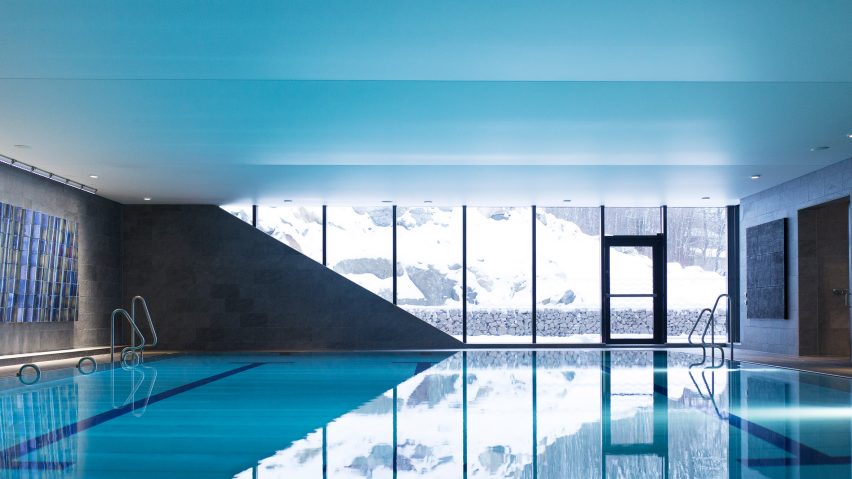
Bølgen Bath and Leisure Centre by White Arkitekter perches above a fjord
Swedish architecture studio White Arkitekter has refurbished a gym and built a new swimming pool building for Bølgen Bath and Leisure Centre in Drøbak, Norway.
Bølgen Bath and Leisure Centre now has its own lap pool, diving pool, children's pool, water slide, therapy pool and baths, as well as a sauna and spa. The name Bølgen means the wave in Norwegian.
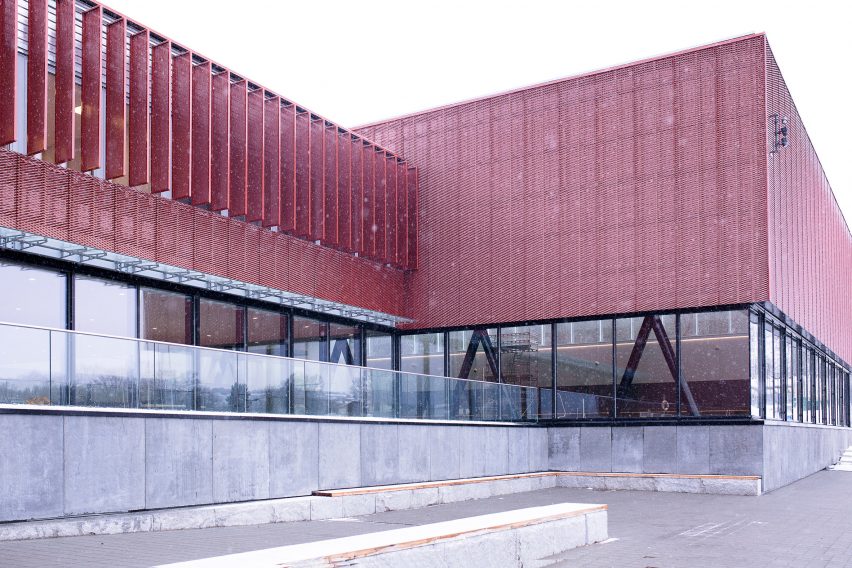
Set on a sloping site overlooking the Oslo fjord, White Arkitekter had to be clever with the layout.
"The limited buildable area, challenging topography and a short time frame presented challenges when adding an extension to the activity centre with new swimming pools on the steep mountain slope," said the studio.
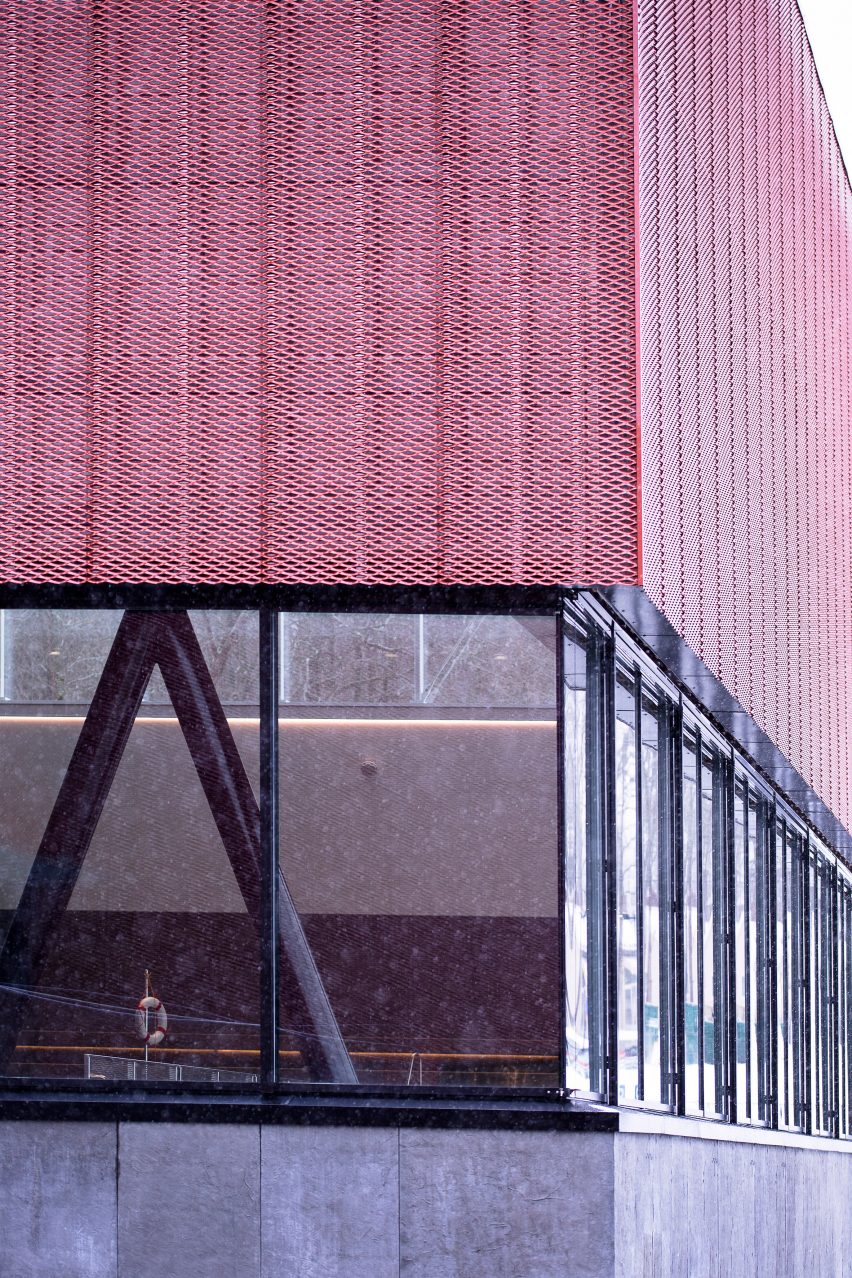
White Arkitekter built the new areas on different levels and used the entrance and circulation areas to double as places for socialising and watching other teams practice.
"The building has been designed to give visitors clear sightlines between the different sports activities within," added the studio.
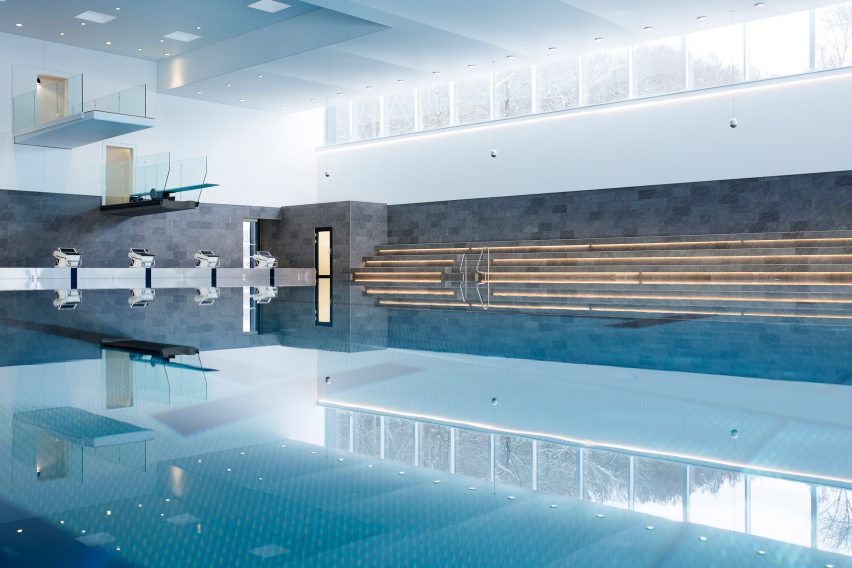
The extension also includes exercise facilities and is used by both the public and local amateur and professional sports teams – including the Norwegian elite synchronised swimming team.
White Arkitekter also built offices and meeting rooms for the local department for children, youth and families as part of the complex.
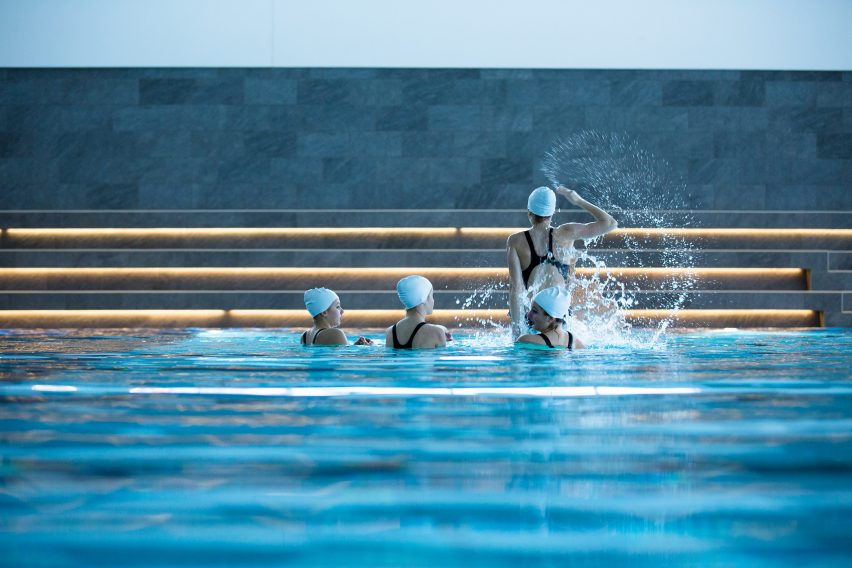
White Arkitekter wrapped the complex in a facade of perforated metal powder-coated a rusty red colour to contrast with the snow-covered hillside.
The glass behind the metal screen reflects the changing light throughout the day.
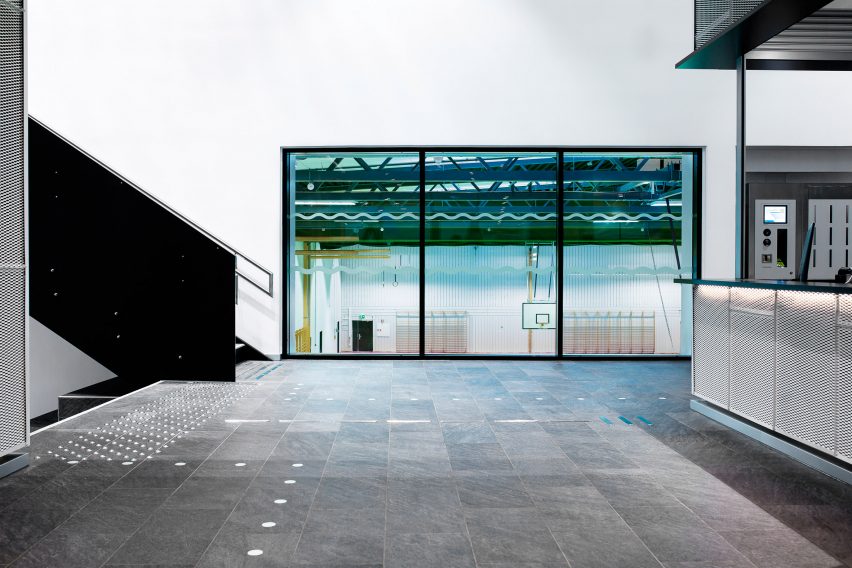
For the interiors, the practice wanted to emulate the caves and rock formations found in the Norwegian landscape.
Dark stone tiles with integrated benches and seating areas are heated to emulate the stone plateaus that catch the sun on the mountainsides near lakes and natural pools.
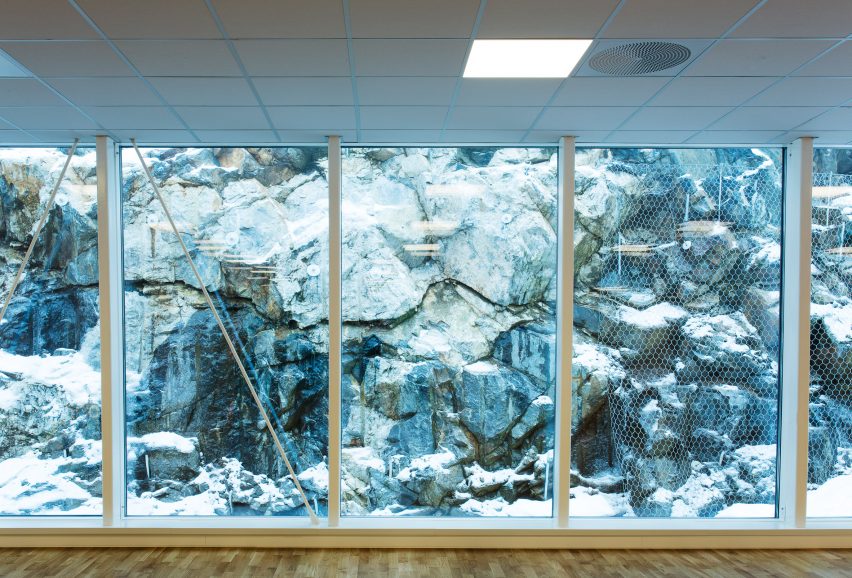
Floor-to-ceiling glass runs along the length of the pool, and a high clerestory window lets more light in at the ends. The pool hall is column-free, adding to the sense of expansive space.
"Nordic light was the inspiration for how walls should meet the ceiling," said White Arkitekter.
"Often in Norway, misty clouds make the sky look completely bright white. Bright white walls with ribbon windows placed high up meet bright white ceilings, allowing plenty of natural daylight deep into the building."
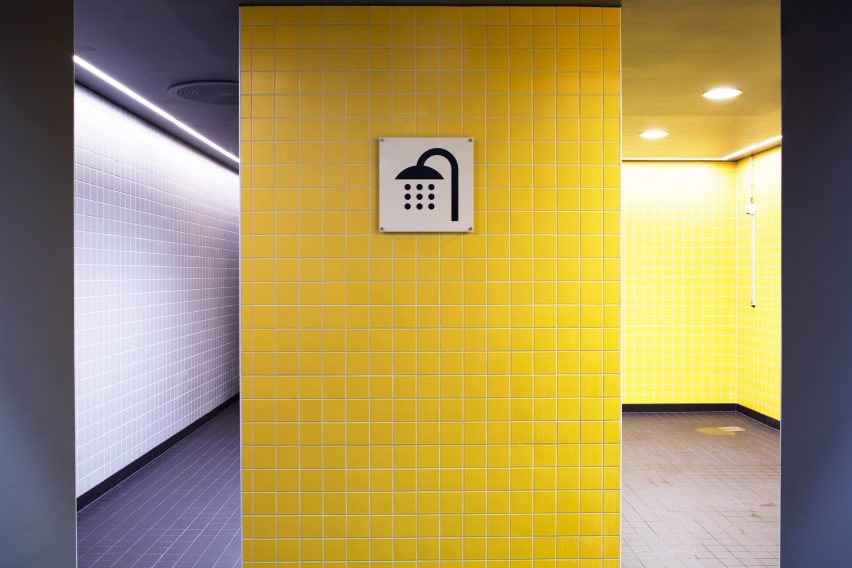
Pops of colour appear in the form of a bright green multi-sports court and a wall of acid-yellow tiles in the changing room showers.
Founded in 1951 by Sidney White, White Arkitekter has offices in Sweden, Denmark, Norway and England.
Previous water-themed projects from the practice include a design for a starfish-shaped sea pool in Bergen and a coastal bathouse in Karlshamn for sea-bathing enthusiasts.
Photography is by Annette Larsen.