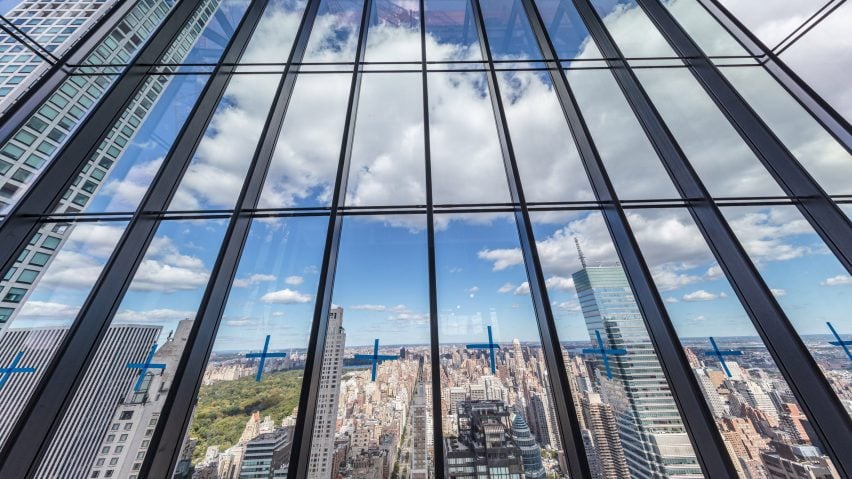
Foster + Partners' 425 Park Avenue skyscraper nears completion in New York
Architectural photographer Alan Schindler has revealed images of Foster + Partners' 425 Park Avenue skinny skyscraper, which is nearing completion in New York.
The photos show that the glass facade of the 260-metre-high skyscraper on Park Avenue, which is being built for developer L&L Holding, is fully installed.
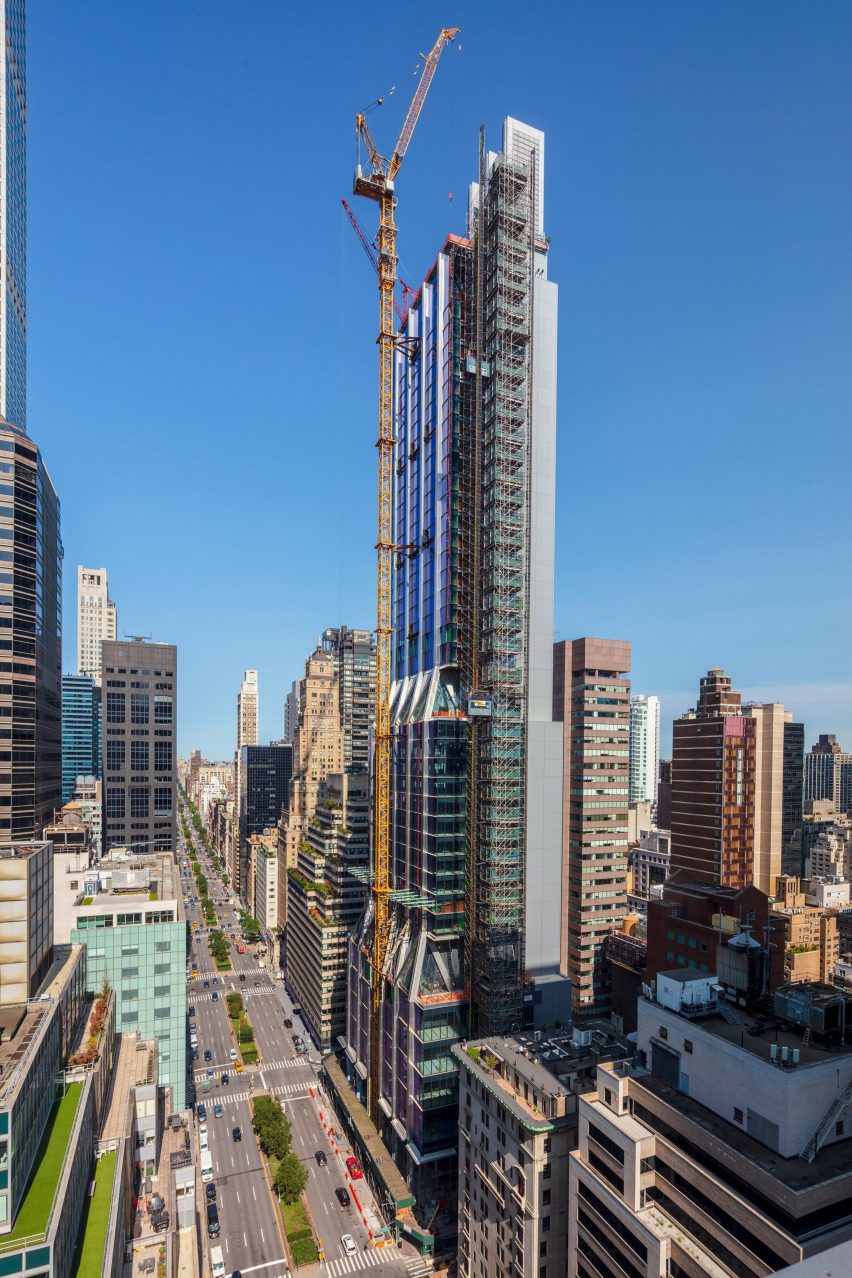
The 41-floor office building occupies a full block on Park Avenue in midtown Manhattan near Rafael Viñoly Architects' super skinny 432 Park Avenue skyscraper and Philip Johnson and John Burgee's Postmodern AT&T Building.
Designed by UK architecture studio Foster + Partners the skyscraper is divided into three sections that step back from the street and are reduced in size as the building rises.
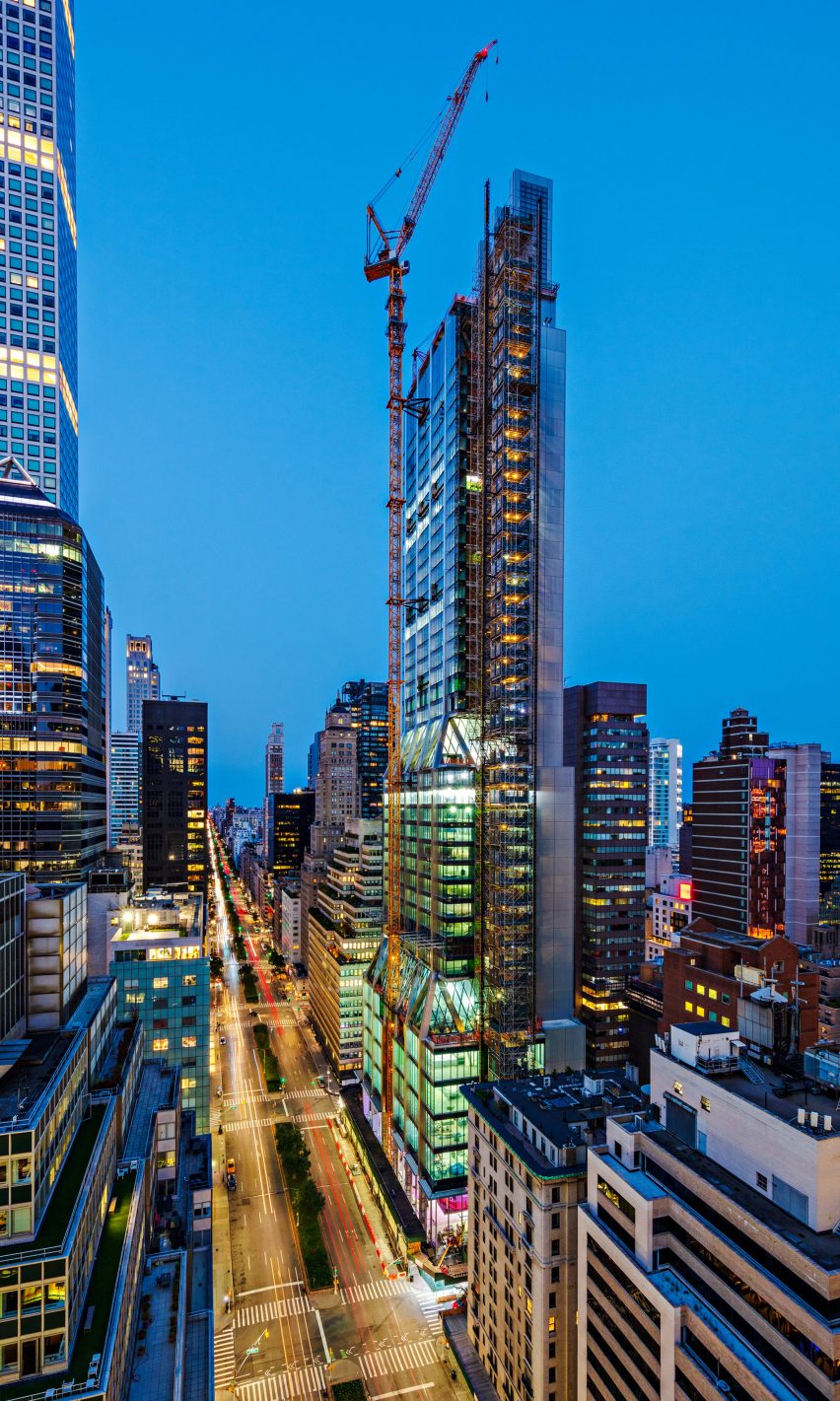
The skyscraper's seven-storey base contains a triple-height lobby for the offices above. It will contain a restaurant on the lowest three floors with above space above.
Above the base section is a triple-height space, which is enclosed by a diagrid of columns that mark the building narrowing. This space will contain cafes and facilities for meetings and conferences and will have an outdoor terrace.
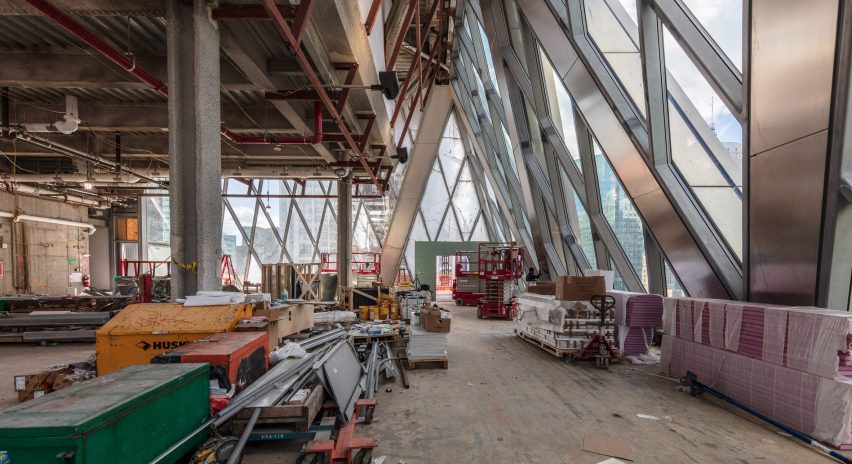
The recessed central section above this contains further offices and will be topped with a second triple-height space enclosed by a diagrid of columns.
This floor will also have an outdoor terrace.
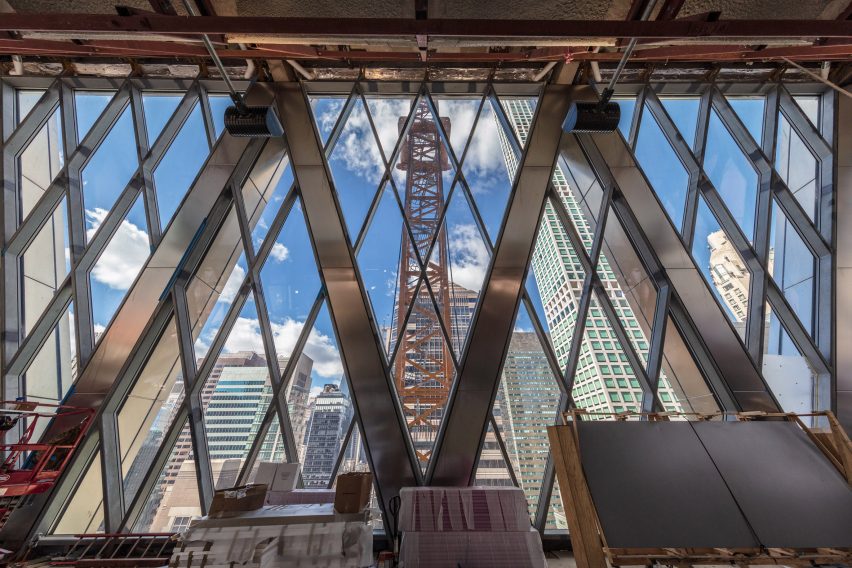
Above this will be the final 20 floors of offices that are all column-free spaces.
The building is topped with a penthouse floor that will have views across Manhattan.
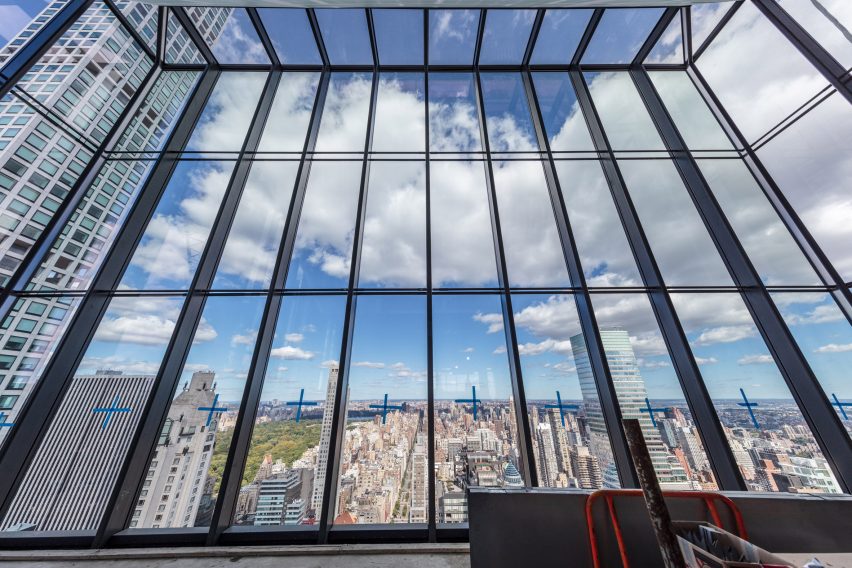
Photos also show the three ornamental steel and glass fins that are at the top of the building. These forms are now fully clad.
According to the developer, the process of removing the skyscraper's exterior tower crane has begun and the temporary certificate of occupancy is expected in December.
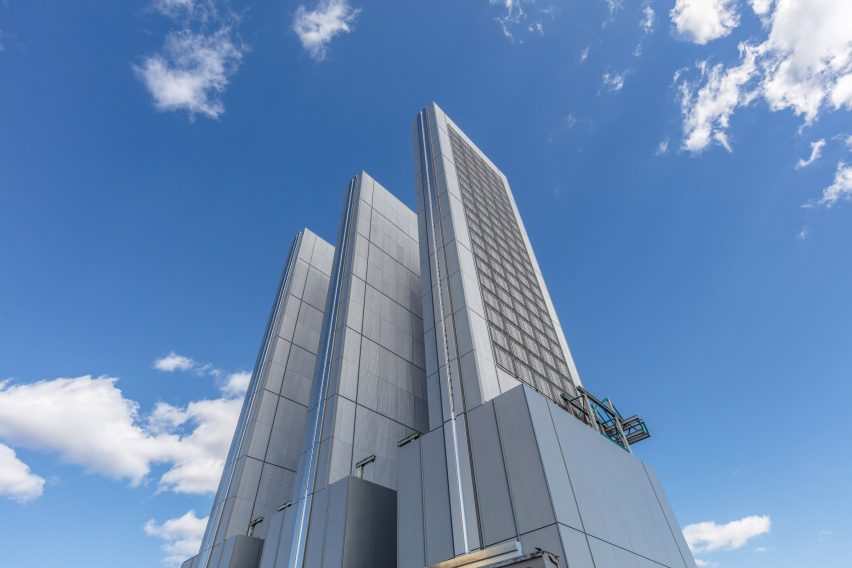
425 Park Avenue is one of several skyscrapers currently under construction in New York. Foster + Partners super-skinny One Hundred East Fifty Third skyscraper is also nearing completion, while British architect David Adjaye is designing his first New York high-rise: a 66-storey concrete skyscraper in Downtown Manhattan.
Another tower close to completion is Central Park Tower by architecture firm Adrian Smith + Gordon Gill, which will be the tallest residential building in the world.
Photography is by Alan Schindler.
Project credits:
Architect: Foster + Partners
Architect of record: Adamson Associates Architects
Structural engineer: WSP
MEP engineer: WSP
Construction manager: Tishman Construction