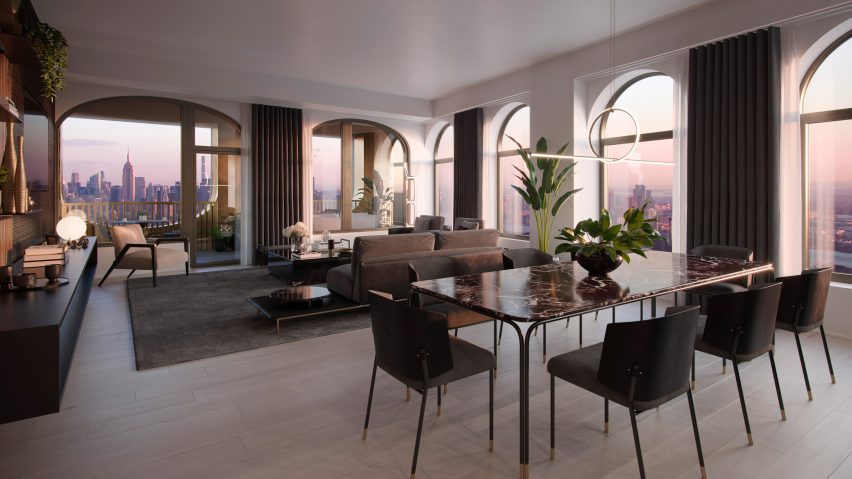
This week David Adjaye and Aston Martin collaborated to design apartments and SUVs
This week on Dezeen, architect David Adjaye and car brand Aston Martin partnered to design apartments in a New York skyscraper and limited-edition SUVs for their residents.
In total five Aston Martin Residences will be built within the 244-metre-tall 130 William skyscraper, which was designed by Adjaye and is currently under construction in Manhattan.
As part of the collaboration, Adjaye designed a limited-edition Aston Martin DBX, which each of the five residents will also receive.
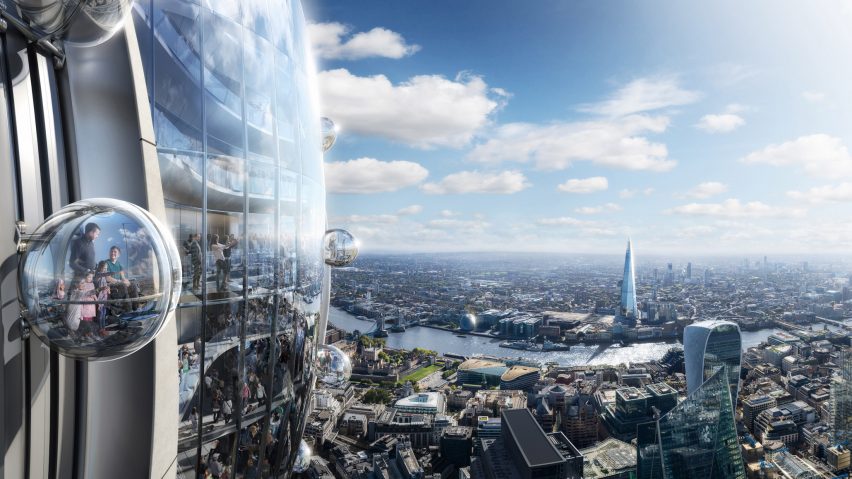
As the planning inquiry into The Tulip tourist attraction in London began, architecture studio Foster + Partners revealed updated visuals showing the interiors and base of the proposed 305.3-metre-high tower.
New London Architecture chairman Peter Murray spoke out in defence of the structure saying that it will help the City of London recover from the coronavirus pandemic.
"A lot of the inquiry will focus on just how much harm The Tulip will do to the historic views of the Tower of London, but it needs also to take on board the fact that The Tulip will bring new life to the City of London itself," he said.
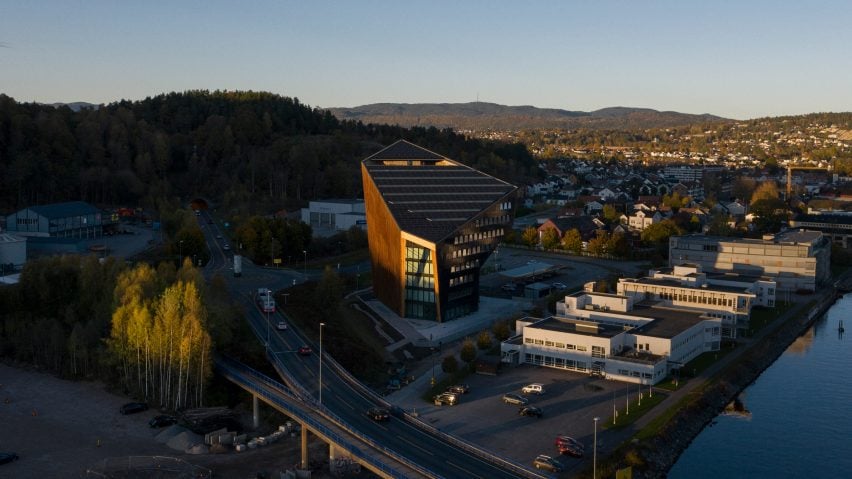
Also in architecture news, Snøhetta revealed its latest carbon-negative Powerhouse office in the city of Porsgrunn, Norway.
The angular building, which is designed to produce more energy than it will consume over its lifespan, is highly insulated and covered with a large photovoltaic canopy.
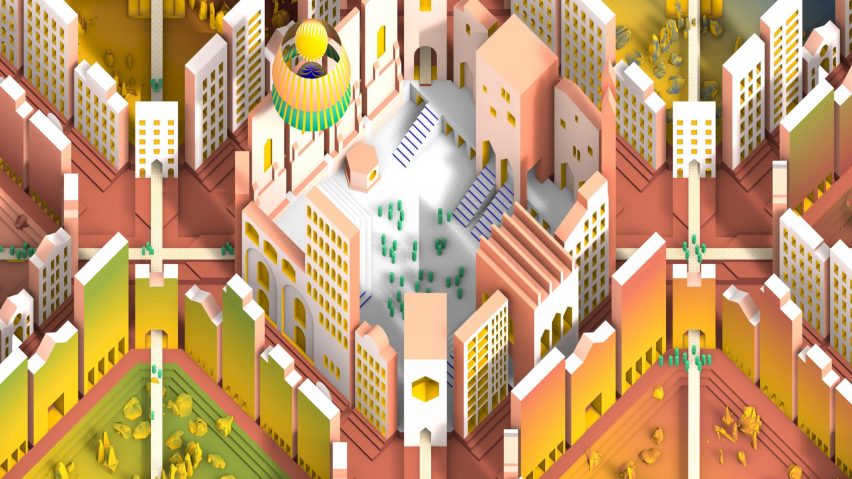
This week also saw architecture studio Space Popular design the venue for the first-ever architecture conference held in virtual reality. Named Punto de Inflexión, the conference was held in nine virtual rooms set out in a grid that was based on Barcelona's street plan.
The studio also unveiled a spa in Bangkok that is built around a luscious garden planted with dragon trees and lipstick palms.
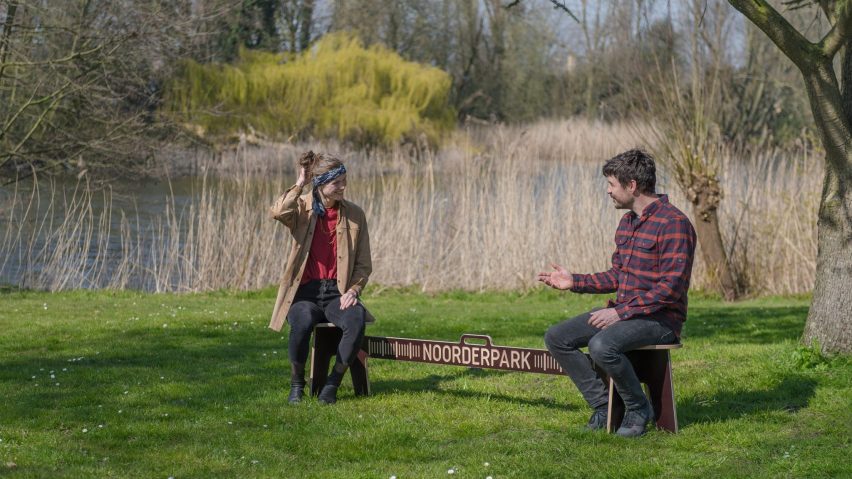
In response to the ongoing Covid-19 pandemic Dutch design firm Object Studio has created a social-distancing bench. Named CoronaCrisisKruk the portable seat lets users sit together while staying apart.
Also responding to coronavirus, urban theorist Richard Florida said at a conference that the pandemic "may make cities more affordable to artists and creatives".
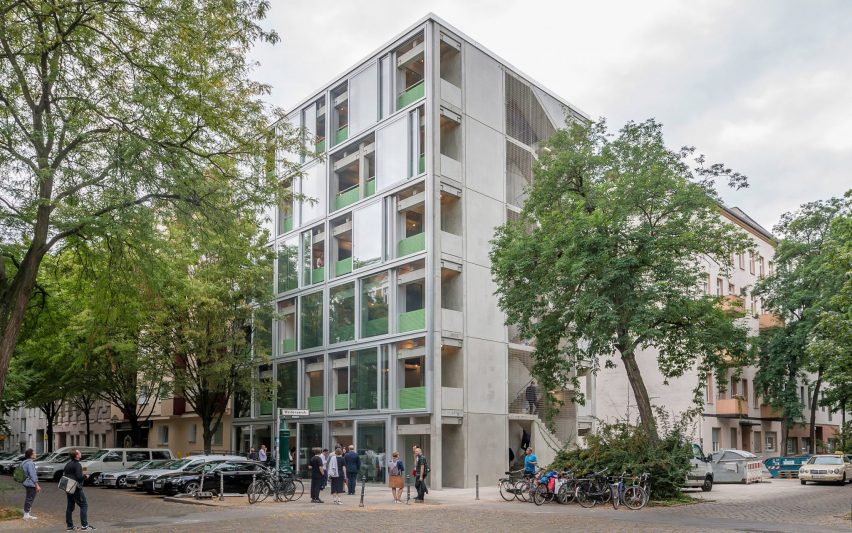
Popular projects on Dezeen this week include a six-storey housing block in Berlin made from precast concrete slabs, a modular housing scheme in Portugal's Vale de Cambria and a shop for Dutch fashion label Daily Paper that has a facade made from over 13,000 flattened aluminium cans.
This week on Dezeen is our regular roundup of the week's top news stories. Subscribe to our newsletters to be sure you don't miss anything.