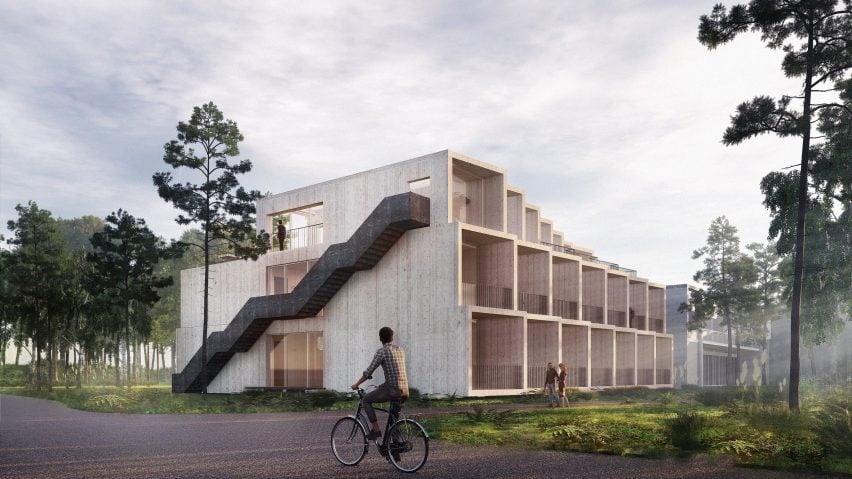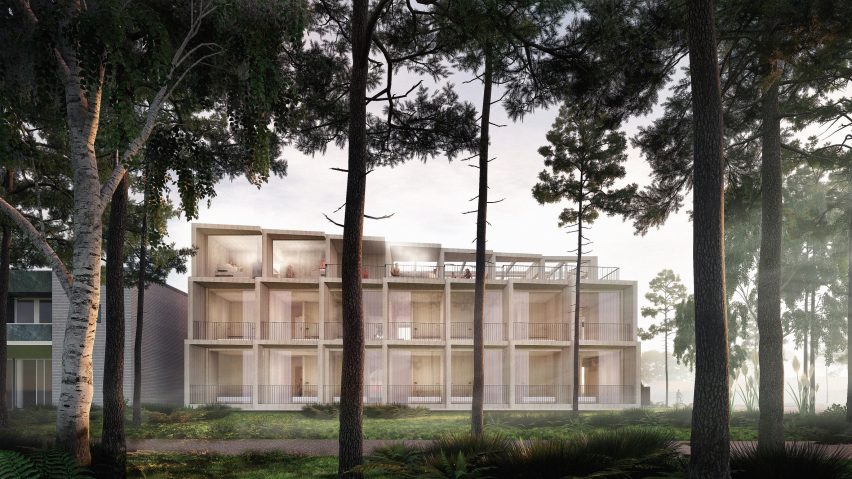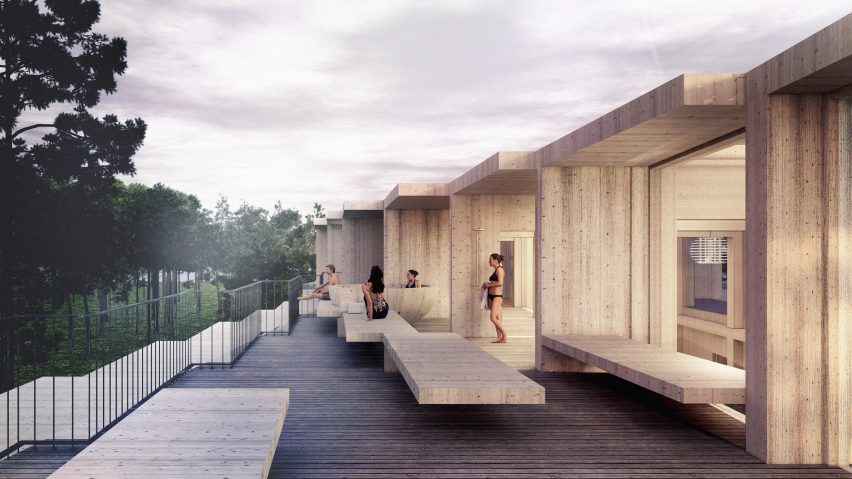
3XN to add carbon-negative extension to Hotel GSH on Bornholm island
Architecture studio 3XN is developing a carbon-negative extension for Hotel GSH on the Danish island of Bornholm that will be built almost entirely from wood.
Designed by 3XN in collaboration with its sustainability-focused sister studio GXN, the new eco-friendly wing will provide 24 rooms, a conference room and rooftop spa for the hotel.
It follows the studio's completion of Hotel GSH, which is an acronym for Hotel Green Solution House, in Rønne in 2015.
Hotel first of its kind in Denmark
The Danish studios' goal for the extension is for it to be carbon-negative over its lifespan, which they claim "has not been seen in a commercial building in Denmark before".
Carbon-negative buildings, also described as climate positive, are designed to absorb more carbon than they consume during their lifetime.
To achieve this, it will be built with a cross-laminated timber structure, insulated with wood fibres and clad with wooden panels. It will also utilise passive design and renewable energy technologies, and contain furnishings made from recycled materials.

"If we in Denmark want to be able to achieve our climate goals, the construction industry needs to think and act differently, and there is, therefore, a great need for lighthouse projects like this," said Kasper Guldager Jensen, partner at 3XN.
"The idea is simple – we believe that climate positive architecture combines good design and good business," Jensen continued.
"Hotel GSH will provide a blueprint for a climate positive future and this experience is a destination worth travelling for, which ultimately makes it a good business for our client."
Sequestered carbon will offset carbon emissions
According to 3XN and GXN, the sequestered carbon contained in the wood used to build the new wing is expected to offset the carbon dioxide emitted by the building over its lifespan.
Sequestered carbon refers to the amount of carbon dioxide a tree removes from the atmosphere as it grows and subsequently stores as carbon. When a tree is logged for use as timber, it will continue to store it.

Once complete, the studios also intend to utilise renewable energy and passive design strategies to help reduce its carbon footprint further.
According to GXN, this will include harvesting solar energy to heat water, connecting to a local energy grid that relies on renewable energy technologies and using natural ventilation to negate dependence on mechanical systems.
All building materials will be reusable
3XN and GXN will use reversible joints throughout construction to ensure the extension and its components can be dismantled and reused at the end of its useful life.
Any offcuts from the structure will be transformed into furniture and furnishings for the wing's interiors, ensuring there is minimal demolition waste.
In the new conference room, 3XN and GXN plan to use some debris from local granite quarries in Bornholm as decoration. This stone will also help regulate the temperature of the conference space using thermal mass.
Hotel GSH also built with recyclable materials
3XN is a Copenhagen-based studio that was founded in 1986 by Nielsen alongside Lars Frank Nielsen and Hans Peter Svendler Nielsen. Its innovation arm GXN was established in 2007.
The studios' design of Hotel GSH in 2015 was intended to demonstrate how architecture can adopt the principles of the circular economy and utilise green building solutions. Like the proposed extension, it was built with materials that can be disassembled, recycled or are biodegradable, and utilises on-site energy production.
Elsewhere, the studios are collaborating on the 2 Finsbury Avenue office complex in central London, UK, which includes a 35-storey skyscraper.
It is being developed with the goal of being net-zero carbon in both its construction and operation through the use of low carbon materials, passive design strategies and possibly the re-use of elements from existing buildings on site.
Visuals are by 3XN.