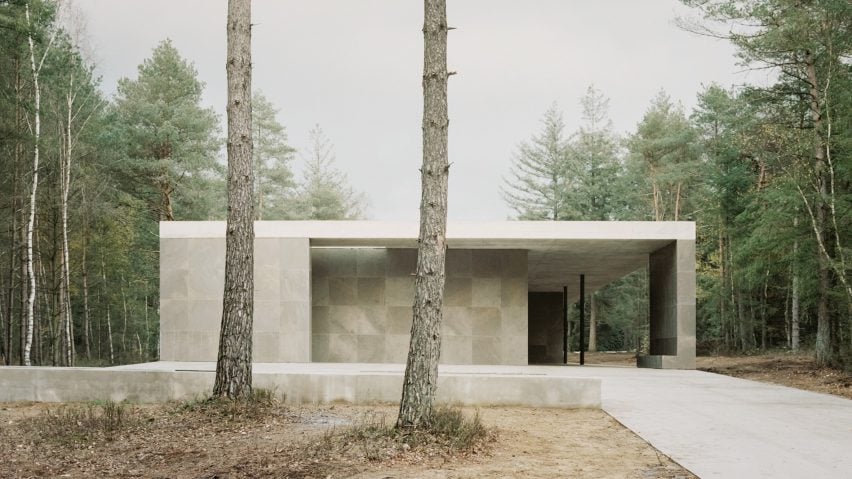
Loenen Pavilion offers space to rest and reflect in Dutch war cemetery
Kaan Architecten has built a pavilion to commemorate Dutch victims of the second world war, with thickset walls that strategically frame views of the trees and sky.
Located in the village of Loenen, the building sits between two graveyards – the Loenen National War Cemetery and the new National Veterans Cemetery.
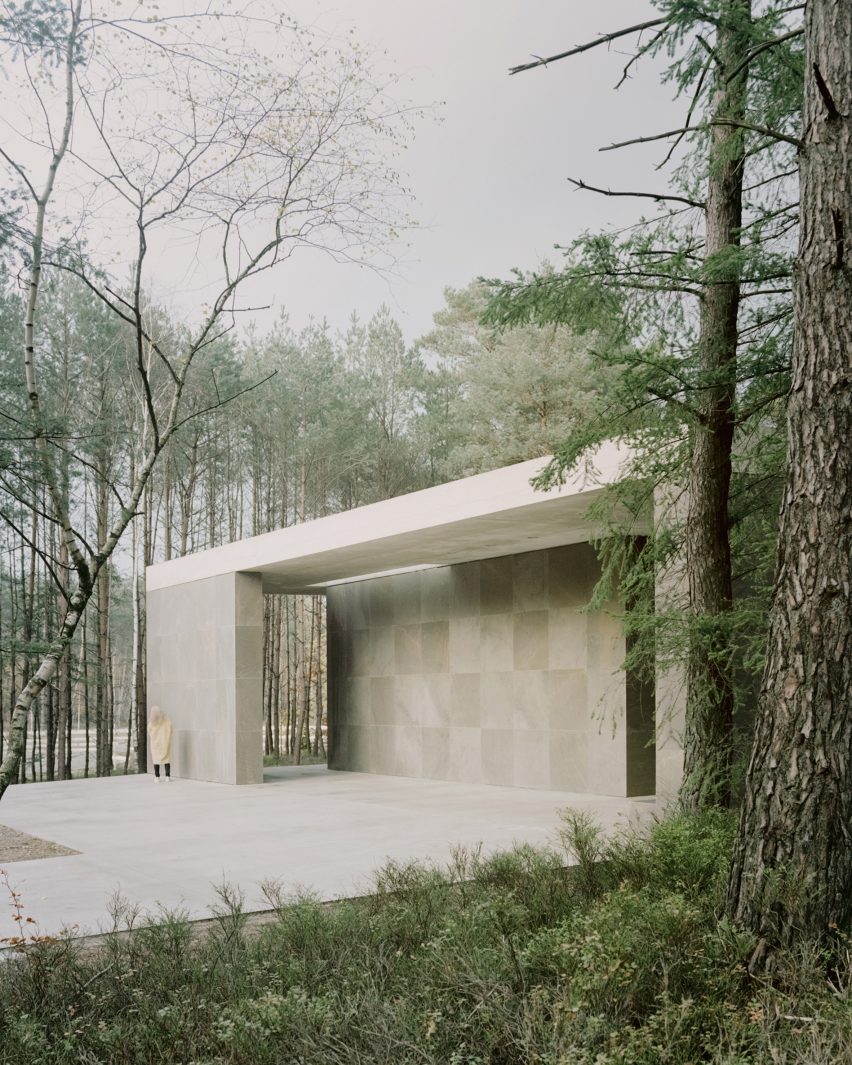
Kaan Architecten's aim was to give visitors a space for rest and contemplation, with a building that embodies both openness and enclosure.
With its stone-clad walls and heavy concrete roof, Loenen Pavilion seeks to create a close relationship between architecture and landscape, by creating framed apertures of the birch and pine trees that surround.
Some walls fold outwards at the base, creating informal benches around the building's perimeter.
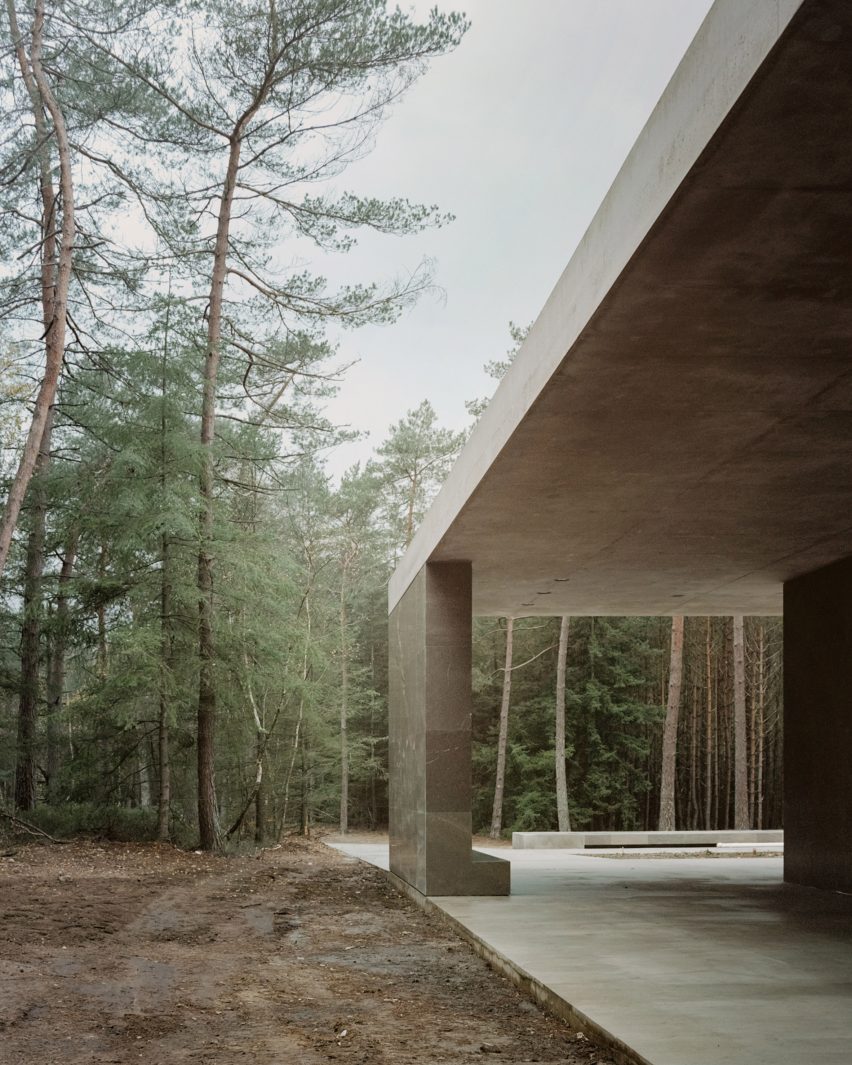
"The serene atmosphere and lack of intrusiveness have been achieved by sensitive architectural gestures, proposing an intimate yet open and inviting building, obscured by tree trunks yet in clear view," said Kaan Architecten.
"Strategically placed, natural stone-clad walls stretching from floor to ceiling accentuate the alternation between open and closed."
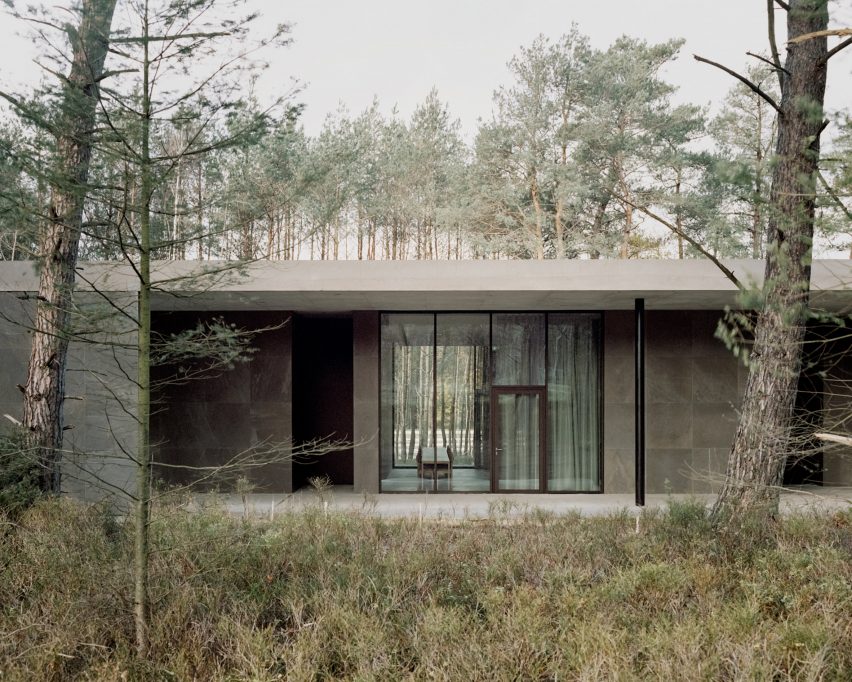
Loenen National War Cemetery was designed by landscape architect Daniel Haspels shortly after the end of the war.
Part of his concept was to avoid vertical elements that would interrupt the view of trees, as a way of maintaining a peaceful outlook. This meant that gravestones were laid flat rather than upright.
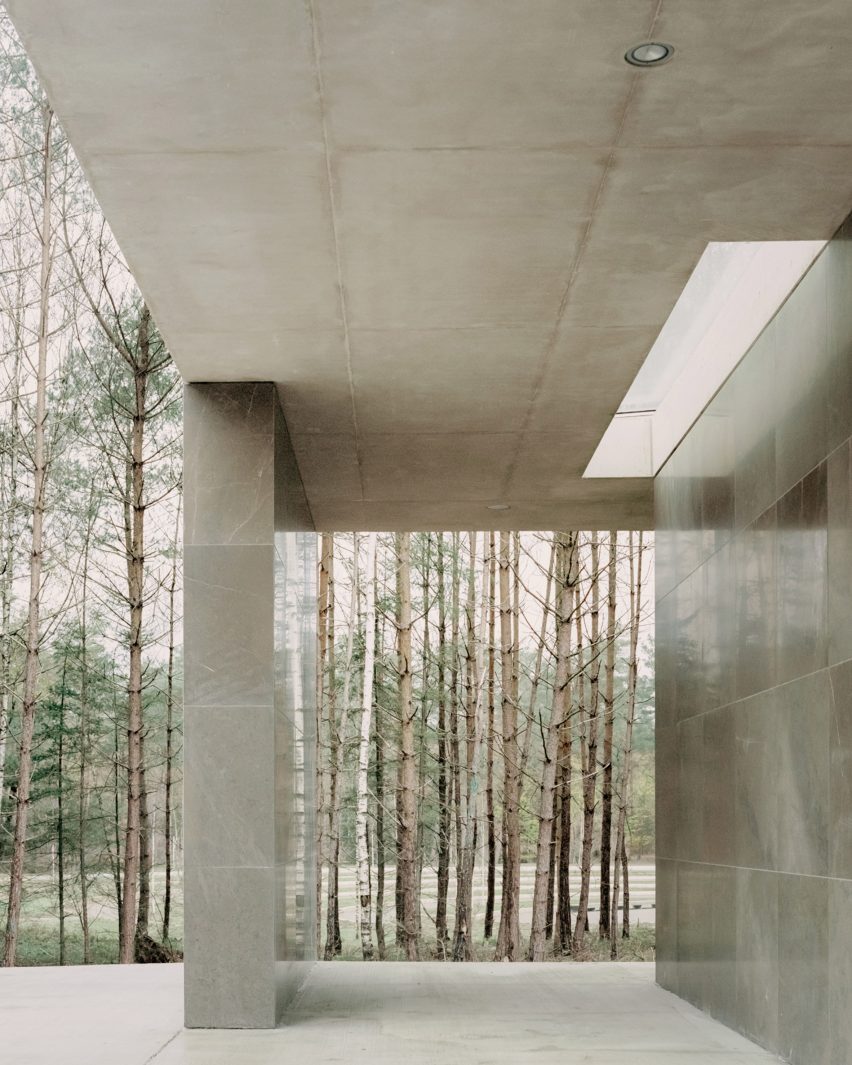
The pavilion follows this approach; in every spatial composition, the walls are designed to feel secondary to the floor and roof slabs. This effect is emphasised by the contrast in materials – the lightness of the concrete compared with the black of the stone.
"By masterfully directing the sightlines inward, outward, and through, [we] maintained the fragile aura of light and tranquillity already imbued in the National War Cemetery," said Kaan Architecten.
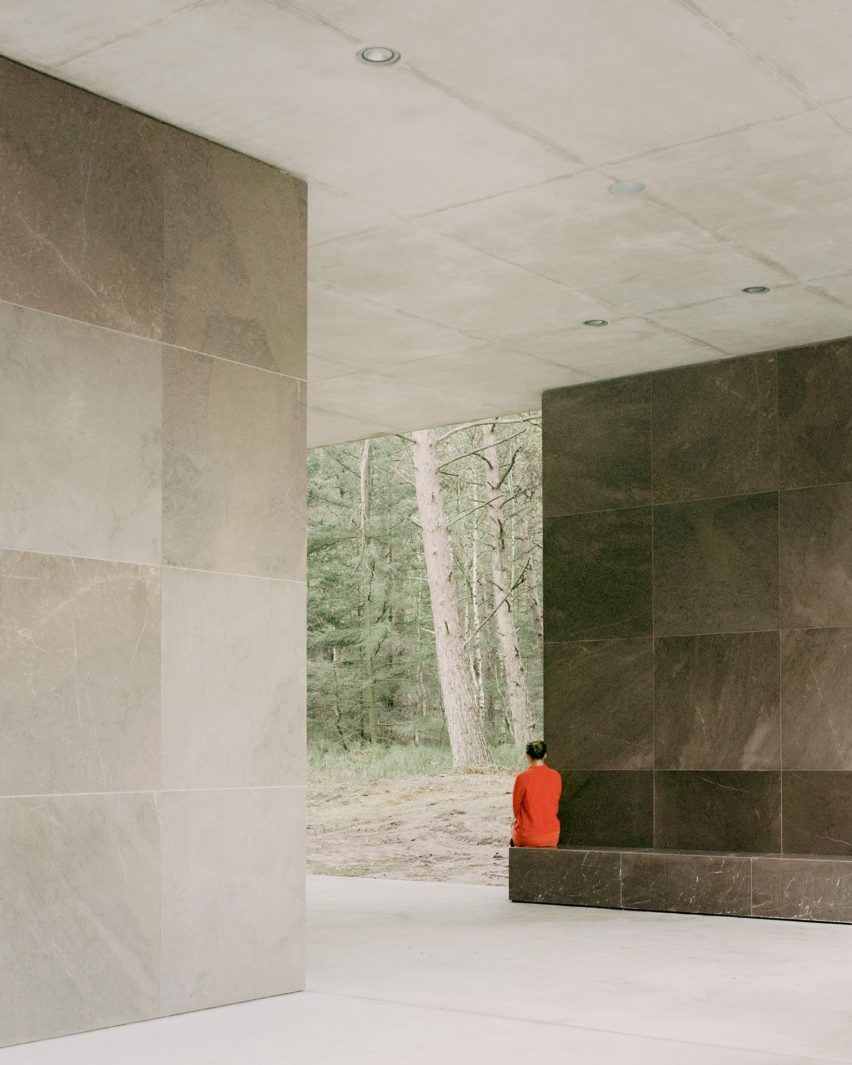
The building is designed to welcome individuals and small groups visiting the cemeteries but also serves other purposes.
There is an auditorium, used for assemblies and funeral services, and a gallery for exhibitions and presentations. For larger events, these rooms can be combined to create space for up to 200 people. There is also a room for condolences.
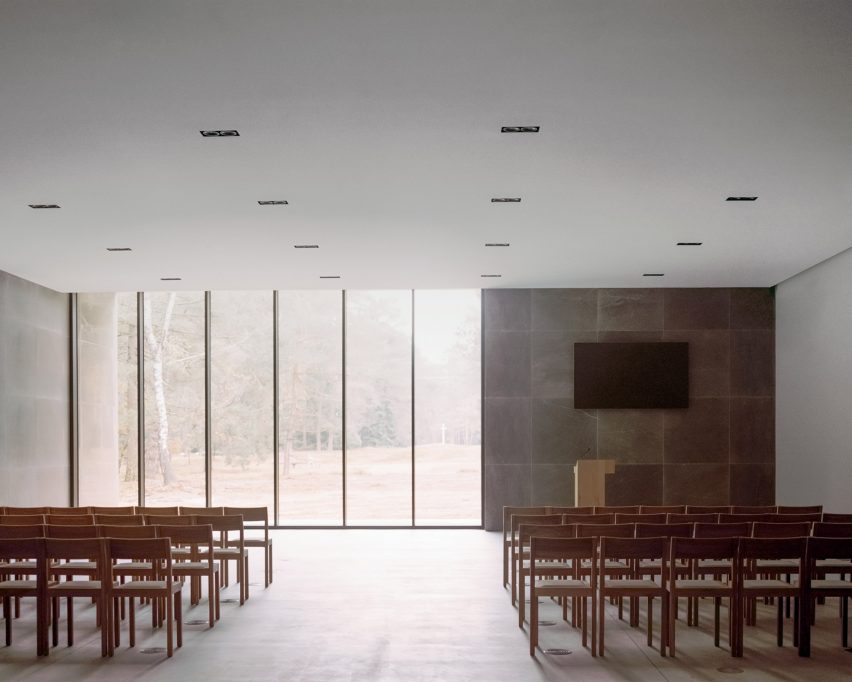
In each of these spaces, glazing deliberately directs views in a certain direction.
In the auditorium, a window wall allows the landscape to become the backdrop to any service. Similarly, the condolences room offers two different viewpoints – one facing the war cemetery and another facing the veteran's cemetery.
In the same spirit, services are as discrete as possible. Integrated ventilation systems and underfloor heating prevent the need for visible distractions.
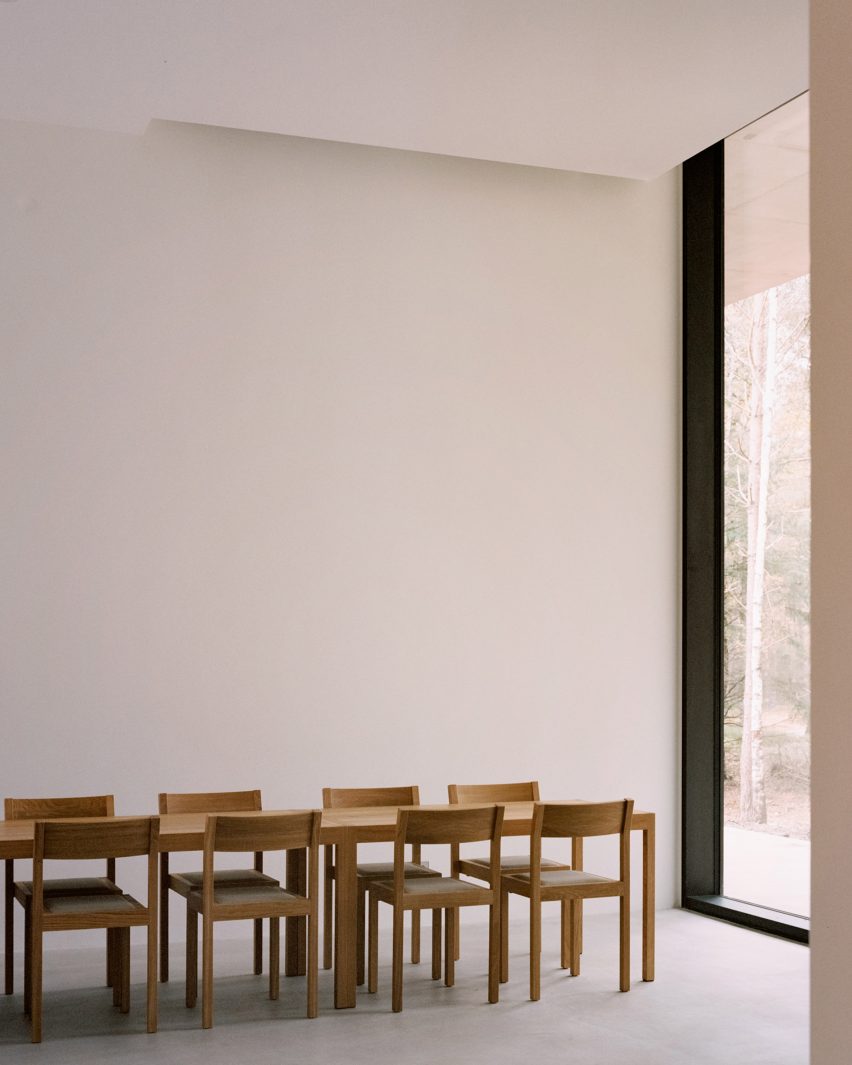
Kaan Architecten is led by architects Kees Kaan, Vincent Panhuysen and Dikkie Scipio.
The studio has a history of producing commemorative architecture, with past examples including the Crematorium Siesegem in Belgium. This project, commissioned by the Netherlands War Graves Foundation, builds on that expertise.
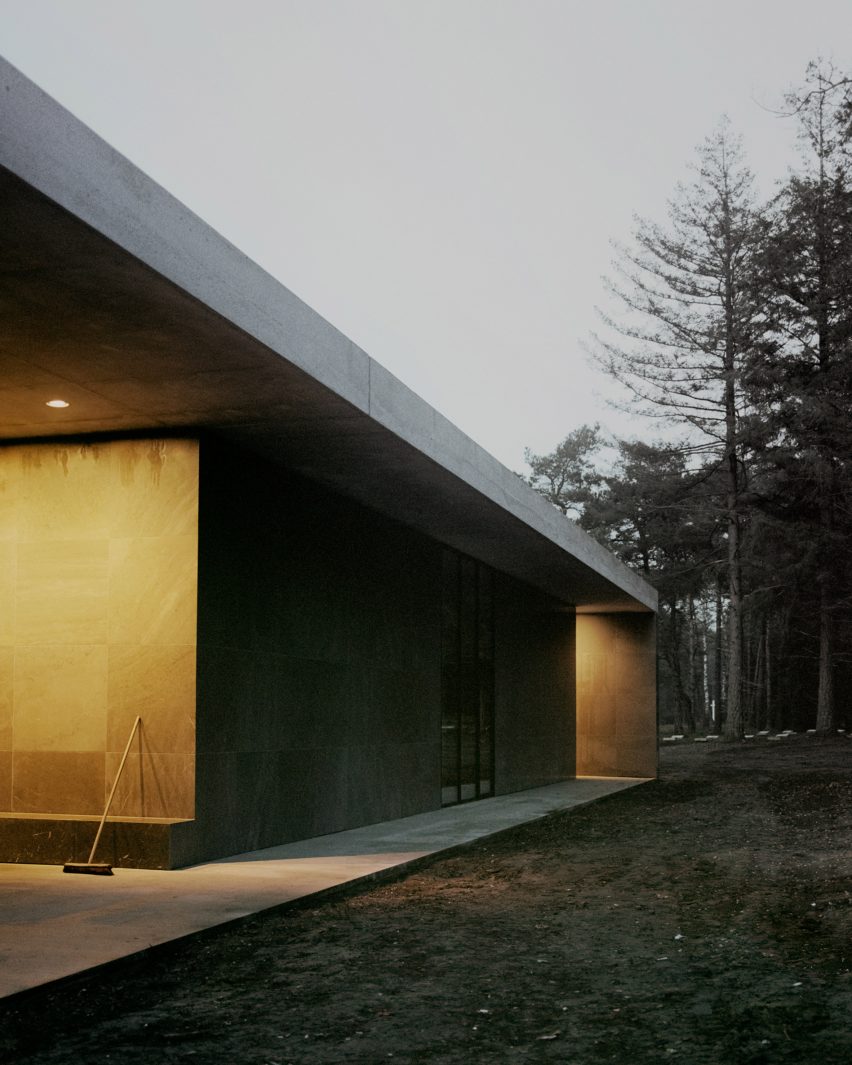
"The distinguished yet subtle Loenen Pavilion architecturally enriches the National War Cemetery, providing a reinvigorated place of honour and consolation, while allowing the forest to be the guide," added the studio.
Photography is by Simone Bossi.
Project credits:
Architect: KAAN Architecten (Kees Kaan, Vincent Panhuysen, Dikkie Scipio)
Project team: Alice Colombo, Sebastian van Damme, Paolo Faleschini, Raluca Firicel, Michael Geensen, Nicki van Loon
Client: The Netherlands War Graves Foundation, Nationale Veteranenbegraafplaats Loenen
Main contractor: Rots Bouw
Construction manager: Antea Group
Construction advisor: Pieters Bouwtechniek
Technical installations advisor, physics, fire control, acoustics: DGMR
Building costs advisor: B3 bouwadviseurs
Exhibition design: Tinker
AV design: Nieuwenhuis AV
Project furniture: Workshop of Wonders
Landscape design: Karres en Brands
Landscape contractor: Van de Haar Groep