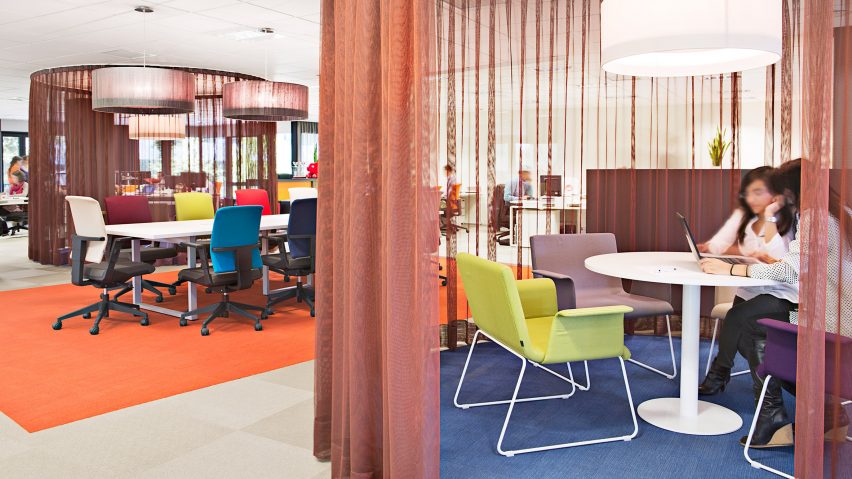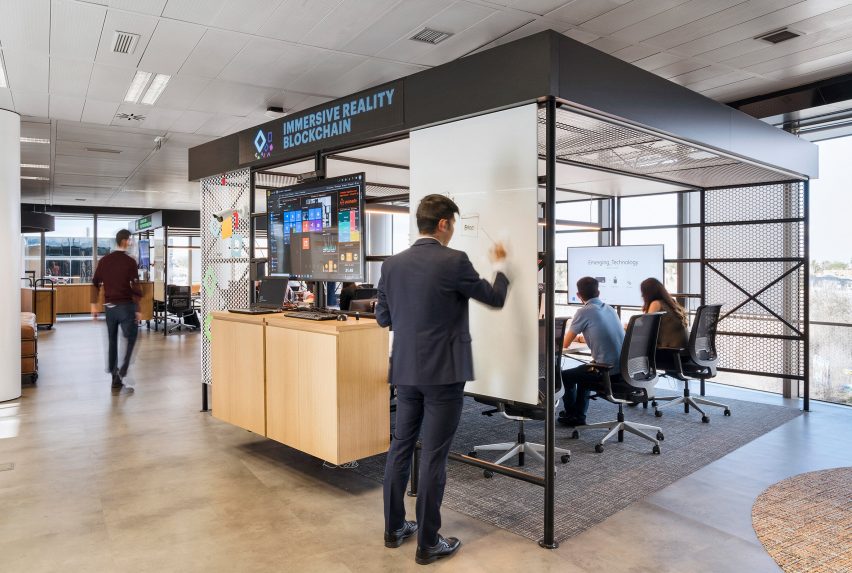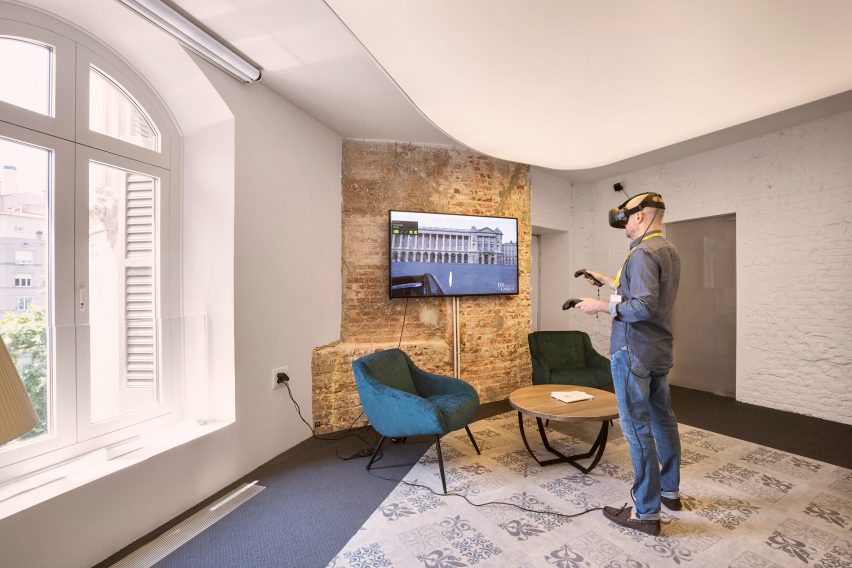
IE University taught me about strategic interior design says Araceli Torres Muñoz
Dezeen promotion: graduating from the IE School of Architecture and Design provided the skills to design adaptable spaces for the post-pandemic workplace, according to designer Araceli Torres Muñoz.
Torres Muñoz, who is a workplace strategist and designer at architecture studio Sshape in Washington DC, received a master's in Strategic Design of Spaces from the IE School of Architecture and Design at IE University.
According to Torres Muñoz, the skills she learnt during the course taught her to embrace change and utilise technology to develop her workspace designs.
"It was there that I received the tools to react with agility and view change as an opportunity," she said.
"Technology has served as our ally in this change. This is an idea I've internalised since I completed the master's at IE University. There, we were encouraged to integrate technology in all the phases of the design process – from analysis to development to execution of the project and, finally, to monitoring the project's performance."

This knowledge has become especially valuable over the past year as the coronavirus pandemic has forced numerous companies to adapt their workspaces and adopt digital working strategies.
"Although we'd spotted this new style of work approaching on the horizon, we still weren't prepared for it," said Torres Muñoz. "In a blink of an eye, our work environments and lives were reduced to a screen and a keyboard. We were forced to go virtual."
"As a workplace strategist and designer at Sshape in Washington DC, I had to rethink my approach to work in that moment. I needed to provide solutions for my clients, who were facing an unforeseen situation with high levels of uncertainty," she continued.

Since the pandemic began, Torres Muñoz has observed that technology has become an essential tool for connecting employees to their workspaces.
"Technology has become the link between designers and the users of the spaces; it is the open communication channel between both extremes," she explained.
"The immediacy and capacity for data collection and analysis that new technologies provide are the foundations an interior design strategy should be built upon," she continued.
"They allow offices to become efficient and, above all, flexible spaces that attract talent and respond to the needs of their users."
Below Torres Muñoz outlines four areas of strategic interior design where technology is driving change:
Technology can confront uncertainty, measure change and predict the future
"Anything that cannot be measured cannot be improved. Understanding how employees work, their needs, routines, timings, etc. is key to developing a knowledge base that serves as a foundation for strategic interior design," she said.
"Online survey tools help us perform these internal analyses and detect changes in work models. Additionally, they allow employees to express themselves freely and encourage all voices to be heard."
Technology to reinforce company culture and build engagement
One of the principal problems of the shift to working virtually is the feeling of personal disconnect. Working from home can lead to isolation. For companies, this means that successfully transmitting their mission and values can be a difficult task.
We use gamification techniques to increase engagement and ensure employees take ownership of the office design project. These platforms and activities give us an understanding of the company culture; the unwritten rules that define the behaviour of people in a group. This critical information helps companies build a more flexible culture that encourages continuous learning and lets interior design strategists design an office that transmits and reinforces its values.
Technology and leveraging virtual reality for architecture
Designing, and above all, explaining online projects can be complex. We often find that it's difficult for customers to understand detailed plans and schematics from behind a screen.
With the integration of the Building Information Modeling (BIM) methodology and virtual reality technologies, designers can offer companies virtual tours of their future workspaces. They can walk through the different areas, see what the materials will look like and experience the final result before even beginning construction.
Space and technology: A perfect symbiosis
The future of workspaces lies in flexible and connected spaces. We must emphasise the design of wireless spaces where walls, screens and furniture can move and adapt to the needs of the moment. We will see outlets and lights on rails, air stream systems integrated into each space and a generally flexible office space that allows its users to adjust it to their needs.
For the hybrid work model to function, we have to implement a simple and efficient space-reservation system that can adapt to different teams during distinct project phases. This requires state-of-the-art technology that serves both people and spaces.
Partnership content
This article was written by Dezeen for IE University as part of a partnership. Find out more about Dezeen partnership content here.