Irregularly stacked cubes form exterior of ODA apartment building in Dumbo
Architecture firm ODA has completed a residential building in Brooklyn with a facade formed of irregularly stacked boxes made of concrete and glass.
Called 98 Front, the condominium building occupies a corner lot in Dumbo, a waterfront neighbourhood that has seen a flurry of new development in recent decades.
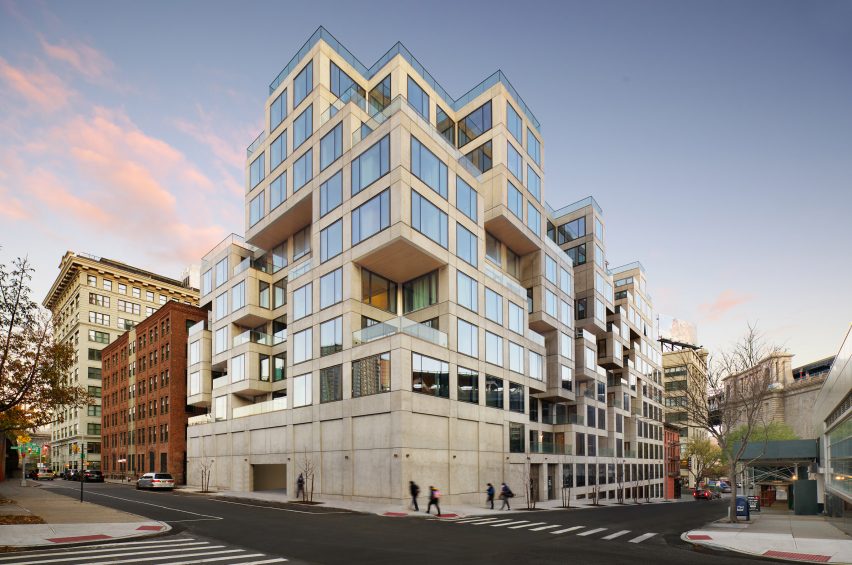
Designed by New York-based ODA, the project is intended to combine "sophisticated, innovative architecture with superior craftsmanship".
Roughly rectangle in plan, the building rises 10 levels and totals 189,000 square feet (17,559 square metres).
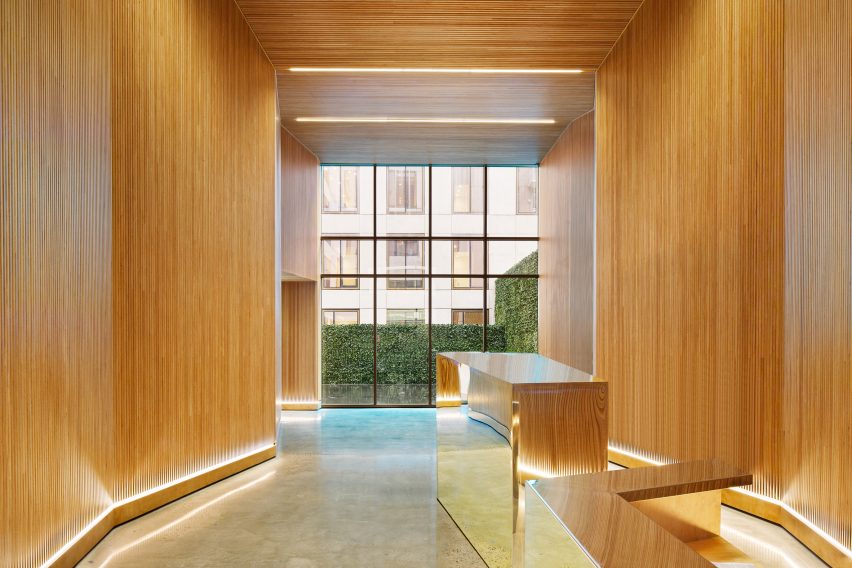
Made of concrete and glass, the building's exterior consists of irregularly placed cubic volumes that recall a game of Jenga. The projecting blocks create numerous overhangs and terraces.
"There is a simplicity in 98 Front Street's design in the materiality and process that accentuates the building's jewel-box facade," said ODA founder Eran Chen.
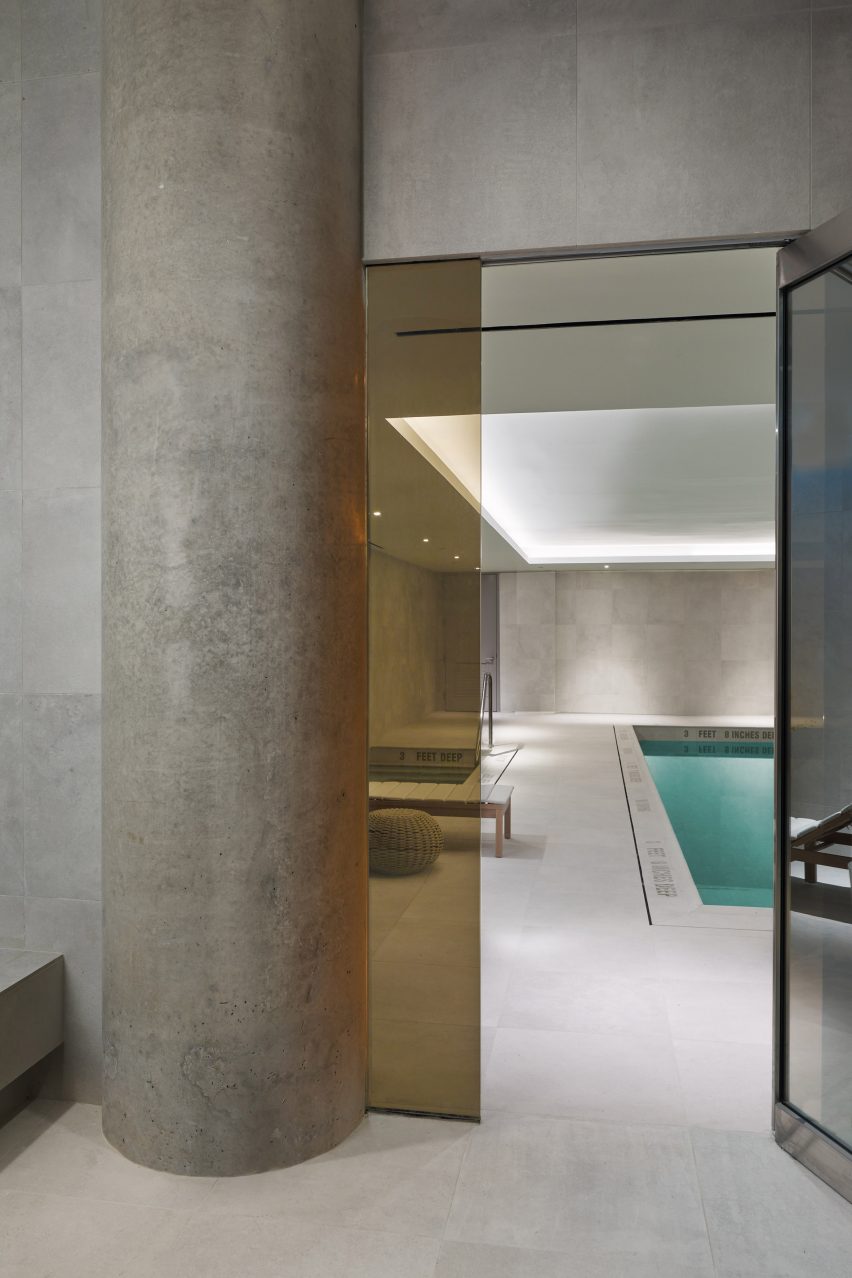
The building contains 165 apartments, ranging from studios to four-bedroom units. Large windows, white oak floors and concrete ceilings are among the interior elements. Many apartments also come with balconies.
Units are designed to be highly adaptable. Numerous layouts are available, with floor areas starting at 400 square feet and exceeding 2,000 square feet (37 square to 186 square metres).
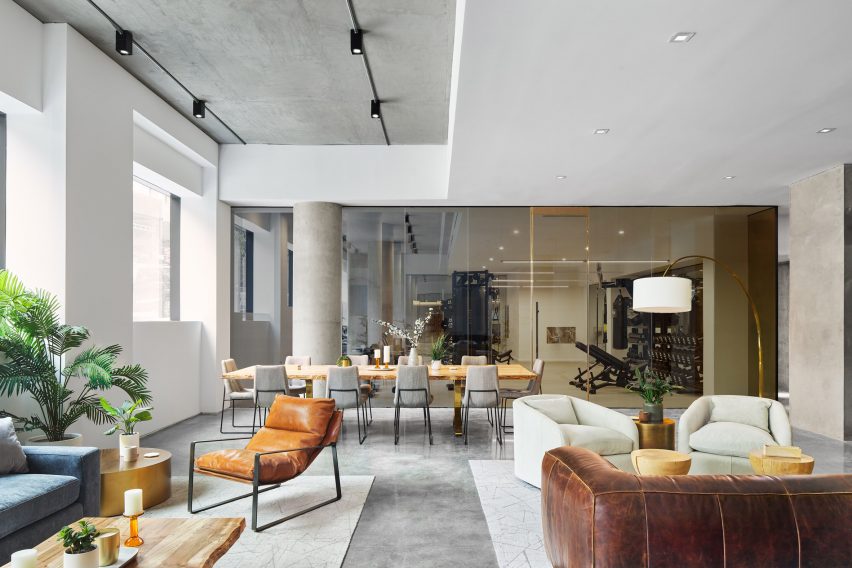
In some instances, a bedroom has been converted into an office to make the units more suitable for the coronavirus era, the team said.
"We played with the geometry and layouts to create open floor plans that allow for flexible programming for living, working and entertaining at home," said Chen.
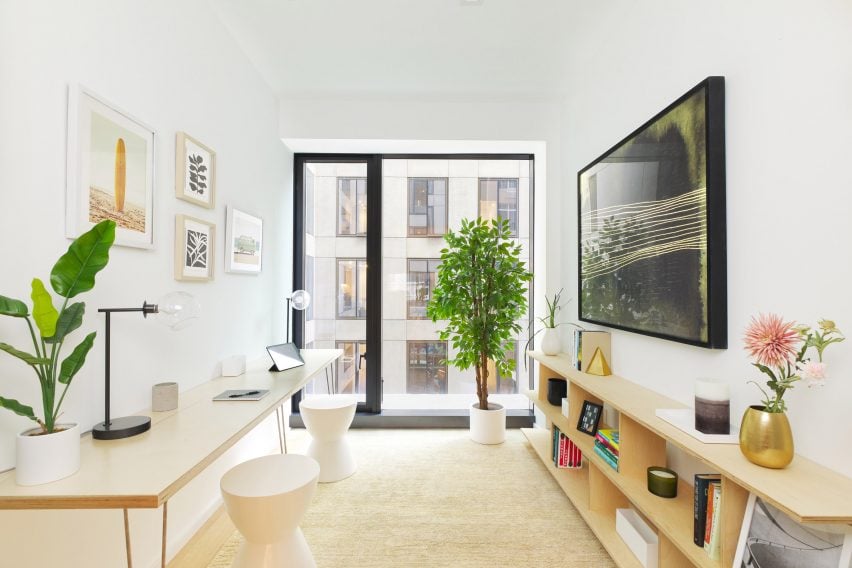
Residents also have access to a rooftop terrace with sweeping views of the city. The open-air space offers barbecue stations, three outdoor kitchens, fitness equipment and a screening area.
Within the building, amenities include coworking space, a gym, a saltwater pool, and a spa. Residents also have access to on-site parking and bike storage.
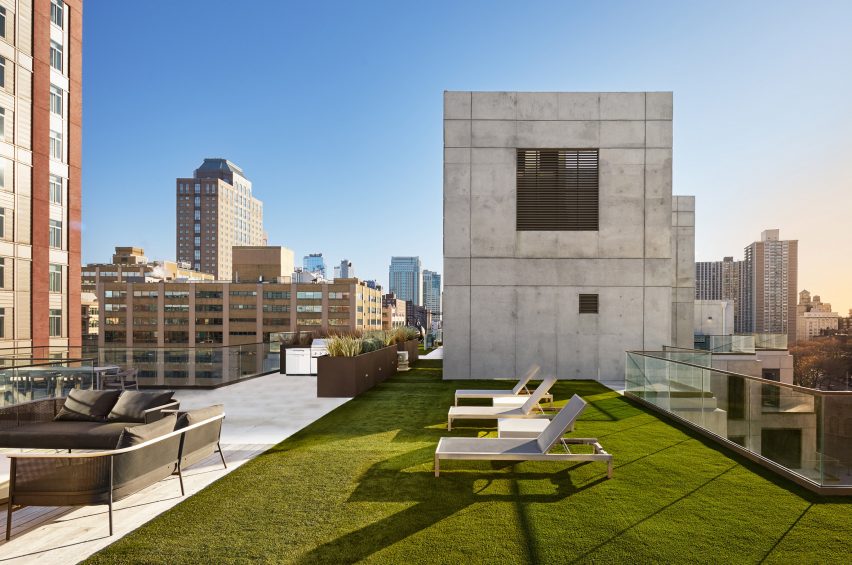
For public areas, the team used a mix of finishes and decor.
In the lobby, one finds a mirror-clad reception desk, concrete flooring and walls wrapped in honey-toned wood. In a lounge area, the team incorporated comfy chairs and live-edge wooden tables.
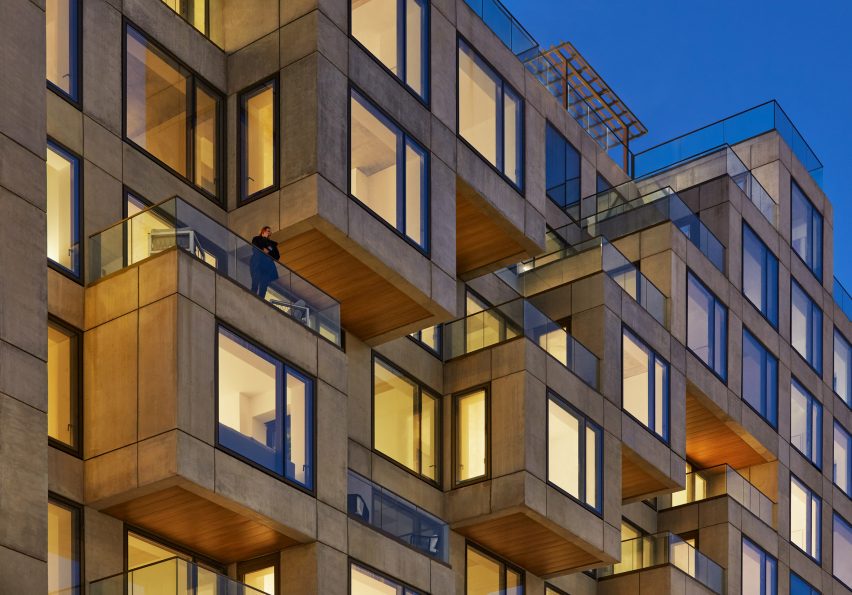
98 Front is among a number of New York residential projects by ODA, which was founded in 2007.
Others include a massive apartment building in Bushwick that features colourful window frames and cascading balconies and a top-heavy residential building in Manhattan that cantilevers over adjacent structures.
Photography is by Aaron Thompson.