ODA completes top-heavy residential tower in New York City
The top floor of this glazed housing complex in New York's Lower East Side, by architecture firm ODA, has a footprint twice the size of the ground level.
Named after its address, 100 Norfolk spans 50,000 square feet (4,645 square metres) across 12 storeys.
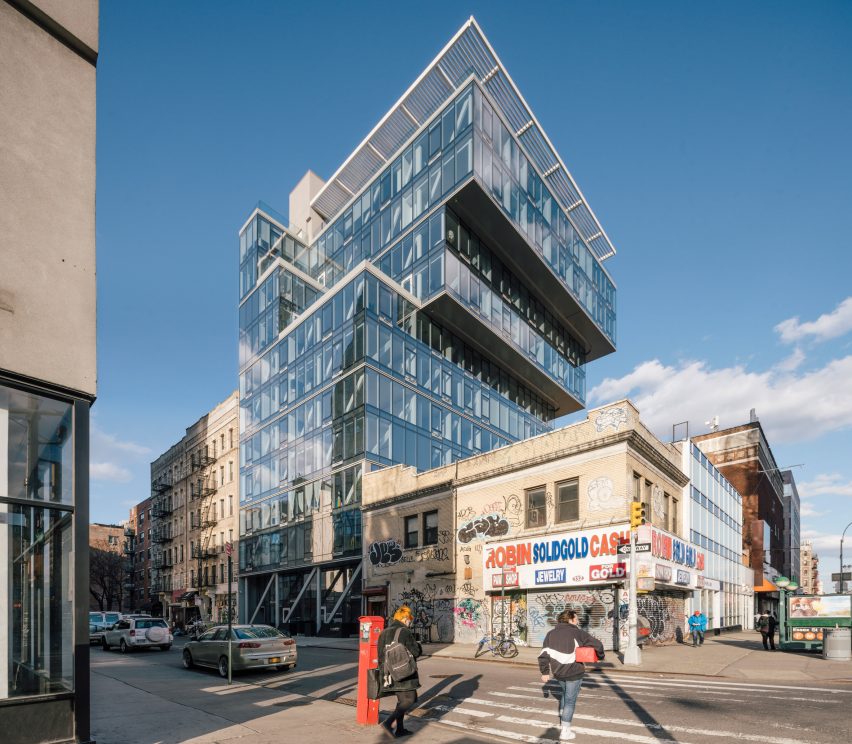
New York firm ODA designed the building in compliance with the area's strict zoning laws, which dictated its height of 120 feet (36.5 metres).
However, the studio realised that it could maximise the floor area by obtaining air rights from its low-rise neighbours.
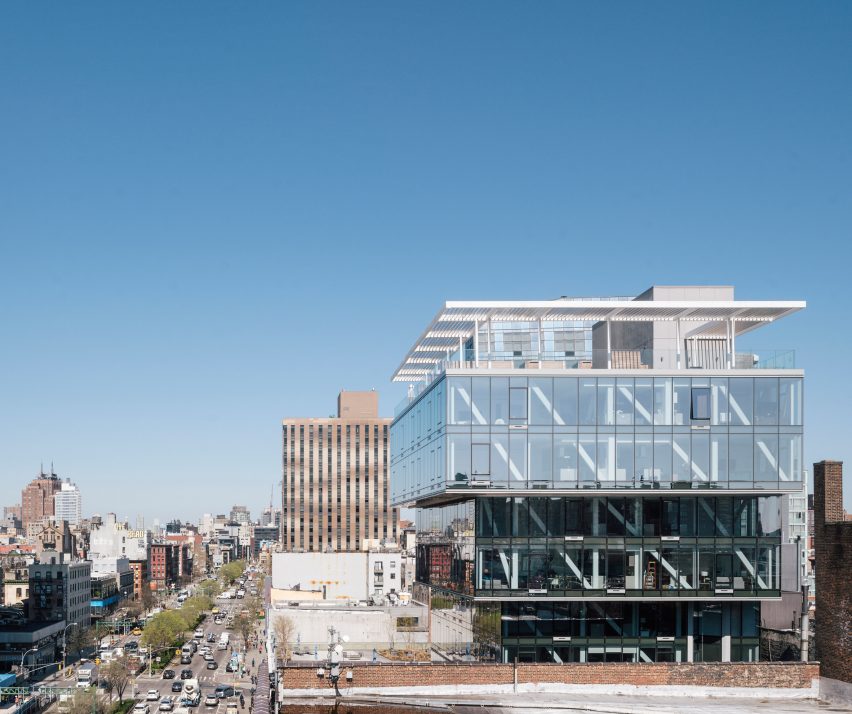
This way, the building is allowed to cantilever over the adjacent two-storey structures, and gain extra space for more homes. Every two floors above level six, the 100 Norfolk extends sideways as well as upwards.
"Instead of locating the bulk of the building's mass at its base — where fresh air and sunlight are diminished, and street noise abounds — we wondered whether the massing could essentially be reversed, with a narrow base rising to a more expansive top," said ODA in a project description.
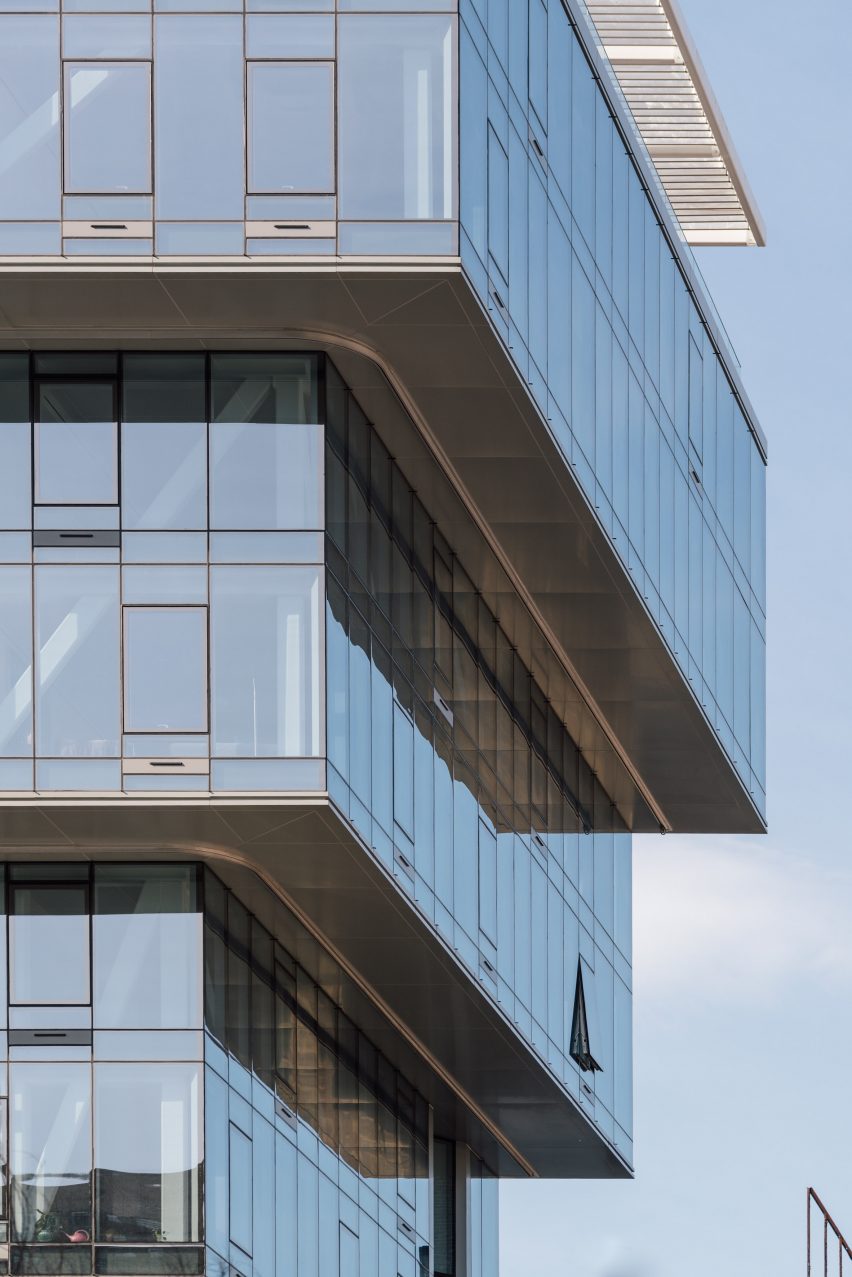
This organisation has several advantages, according to ODA. More residences benefit from better light and views, while occupants can enjoy a much larger roof terrace. The total outdoor area measures 7,800 square feet (725 square metres).
"Unlike the more traditional, penthouse-topped model, in Norfolk, these benefits are democratised, enjoyed by the majority of tenants," the firm said.
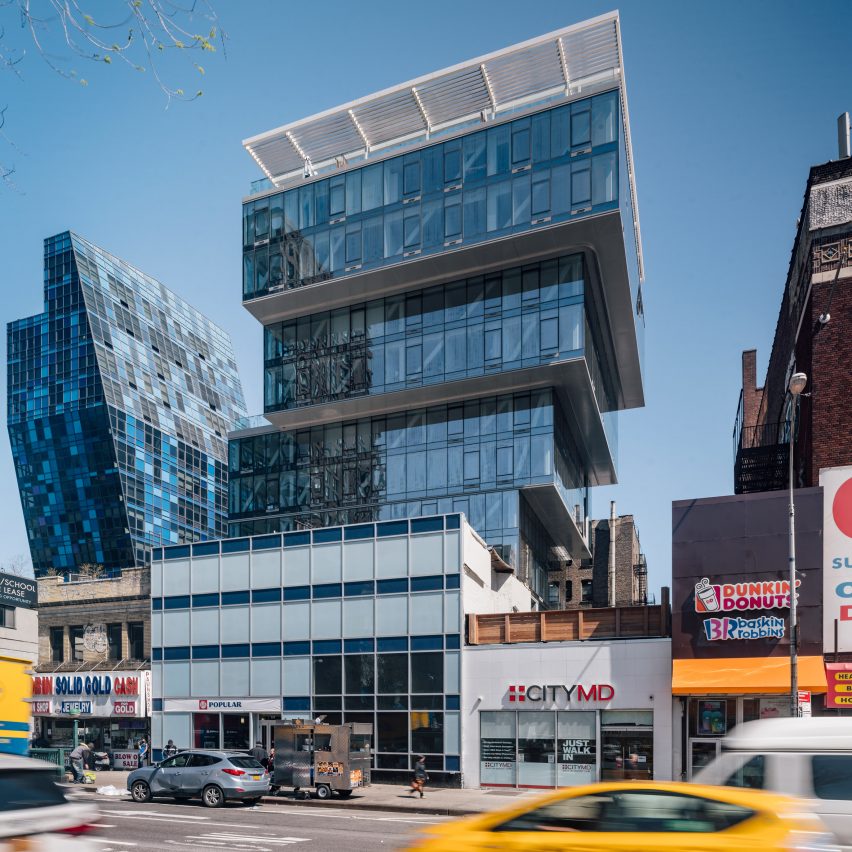
Situated between Delancey and Rivington Streets, 100 Norfolk takes cues from a nearby blue glass residential tower by architect Bernard Tschumi.
The new building is wrapped in glazed curtain walls, exposing the trusses that enable the top-heavy tiered construction.
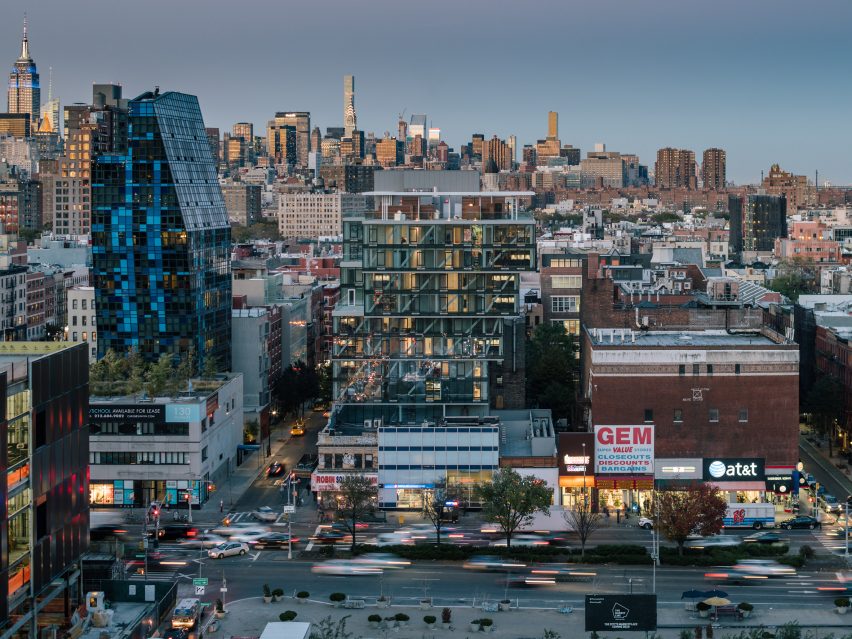
"Leaving the trusses deliberately exposed serves as a visible celebration of the project's game-changing morphology," said ODA.
Inside are 38 residential units, with the majority of apartments containing one or two bedrooms. Residents also have access to a gym.
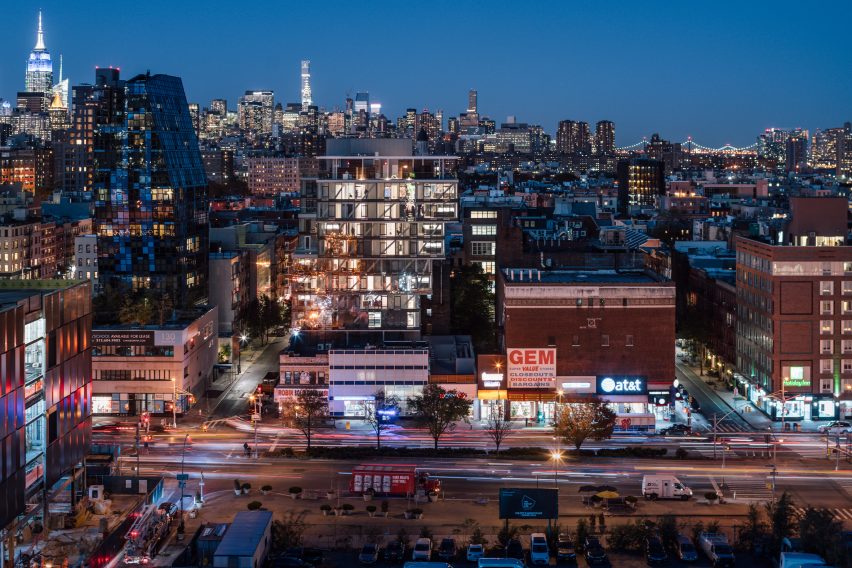
The Lower East Side is rapidly evolving, with a basketball court painted with a colourful mural by Kaws and a newly opened pizza spot with perforated metal partitions by Jordana Maisie among recent projects completed in the neighbourhood.
ODA's other projects in the city include a condo building with a series of cascading balconies in Brooklyn's Gowanus area and a residential complex in Manhattan with a dark aluminium facade.
Photography is by Miguel de Guzman, Imagen Subliminal.