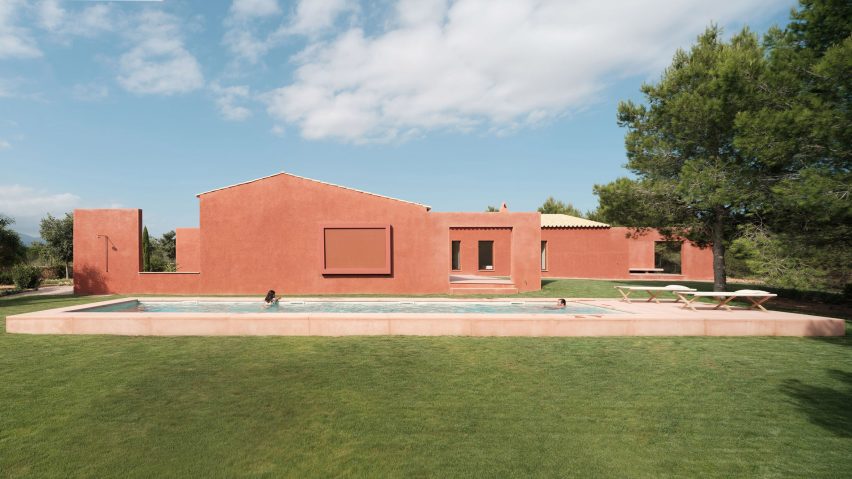
Holes and windows create "abstract composition" on facades of Mallorcan holiday home
Large openings frame views of the swimming pool and surrounding landscape from the living spaces and terraces of this holiday home on the island of Mallorca, designed by local studio Isla Architects.
Isla Architects was asked to adapt and improve a house already under construction to create a property that would stand out in the local real estate market as an appealing holiday home.
The Lover's House is located near the town of Santa Maria in the Balearic island's Pla de Mallorca region. The site is surrounded by vineyards and sheltered by pine trees planted by the client over several years.
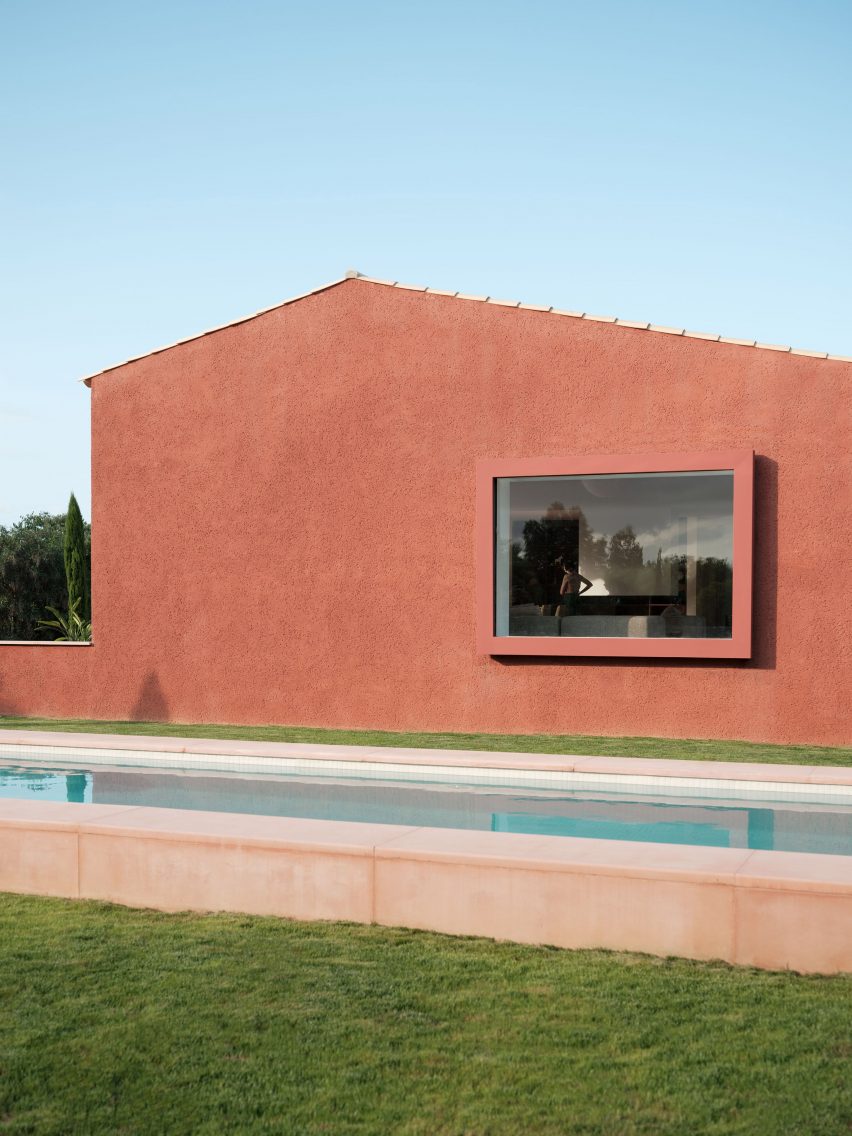
The spine of the house runs north to south, forming an axis from which other rooms extend out into the landscaped grounds.
A curved path leads through an informal garden toward the house's entrance, which is incorporated into a largely closed facade influenced by the local Arab architecture.
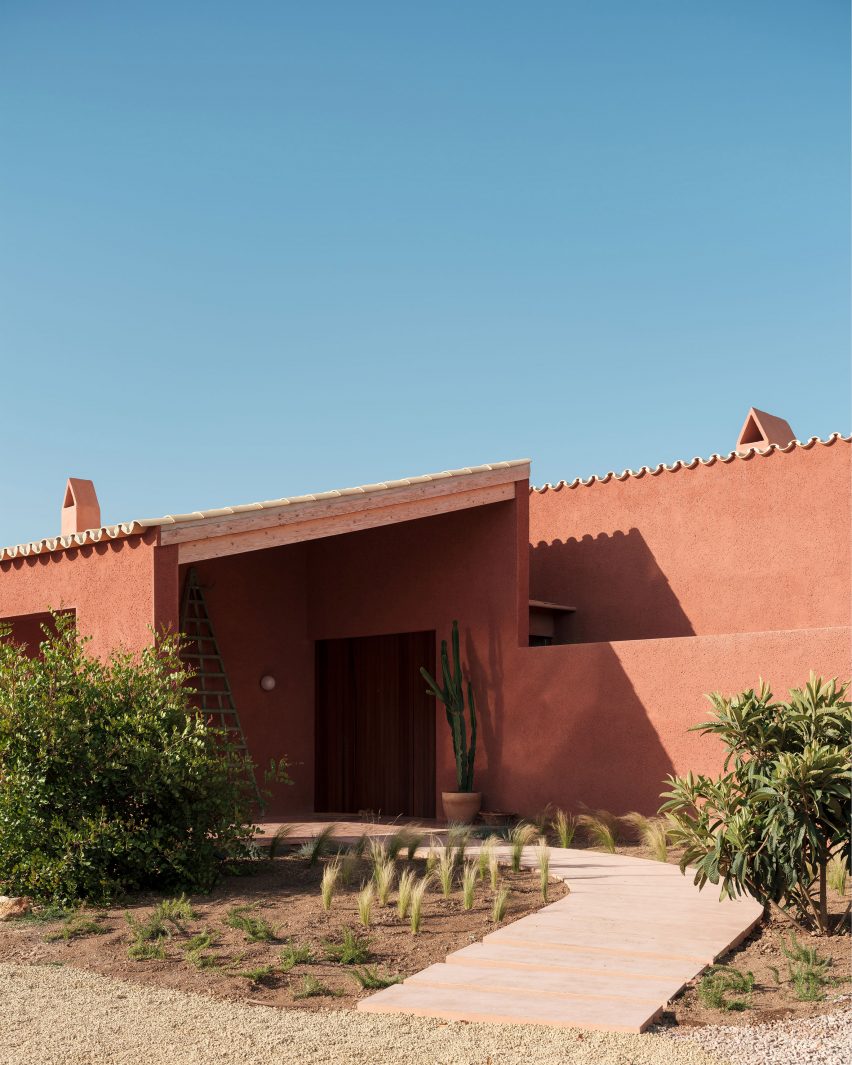
The building's exterior is covered in a rough, reddish mortar chosen to help camouflage the house in its dusty surroundings. Its tiled roof offers a further nod to the region's architectural heritage.
The walls are punctured by apertures of different sizes, including several large, unglazed openings that allow light and air to reach the building's various courtyards and patios.
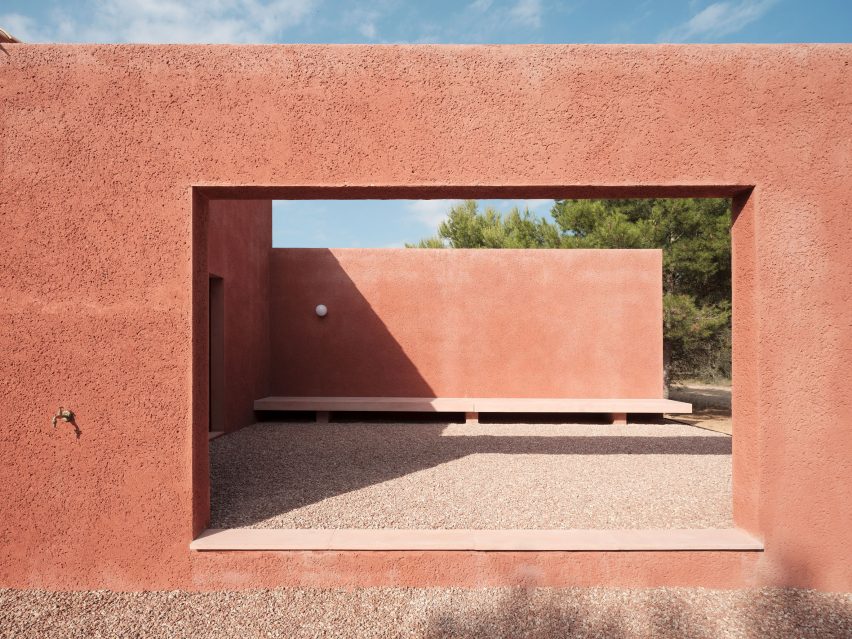
"The long walls are perforated to frame close and long views, to special points of the surroundings like the mountains, the garden or the pool," Isla Architects explained.
"We established a precise hierarchy of these openings that creates an abstract composition of the overall volume."
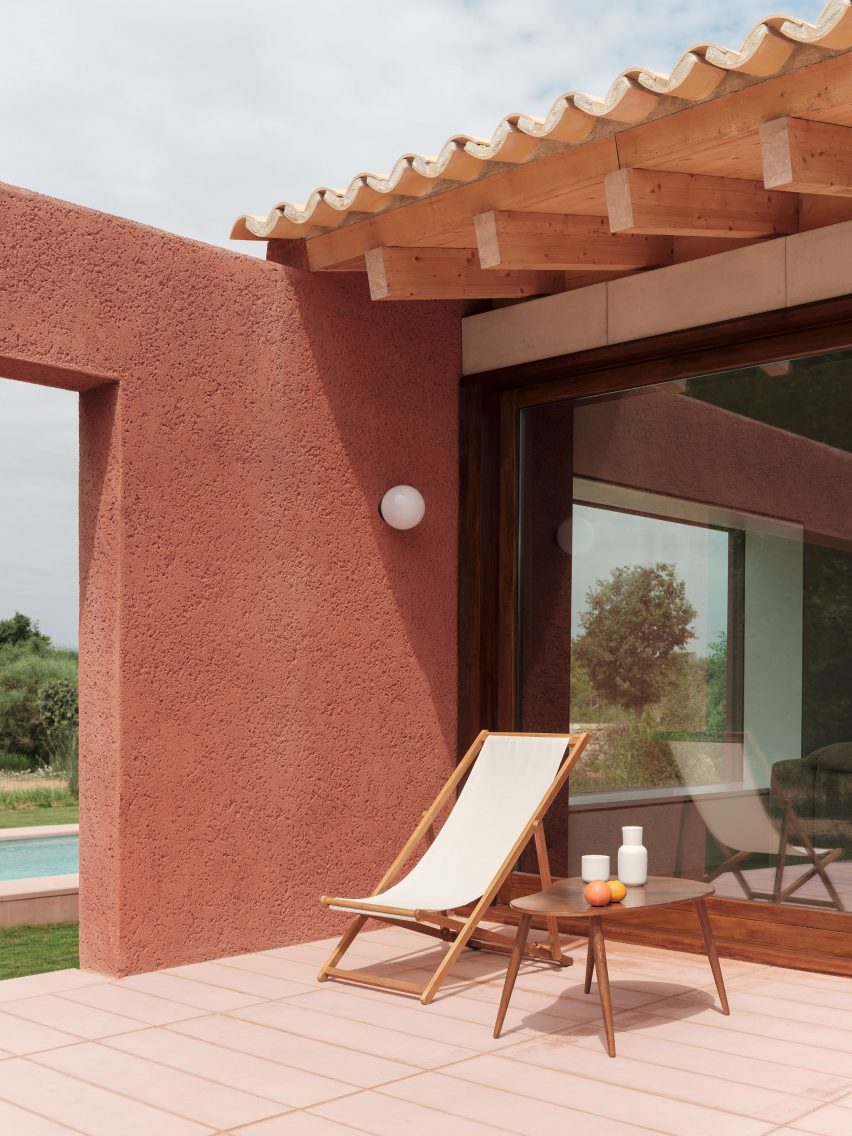
The outdoor spaces include a large terrace lining one side of the dining area and lounge. The terrace provides a space for al-fresco dining with a view of the pool through one of the rectangular openings.
The house is entered through a large, pivoting door that leads to a foyer connected to the main living area directly ahead.
Windows on either side of the foyer look out onto a bamboo garden that stretches between two walls arranged along the north to south axis.
This space also provides access to a self-contained guest suite at the front of the house, which has its own south-facing patio. A corridor leads from the foyer to the south wing containing two twin bedrooms and the master suite.
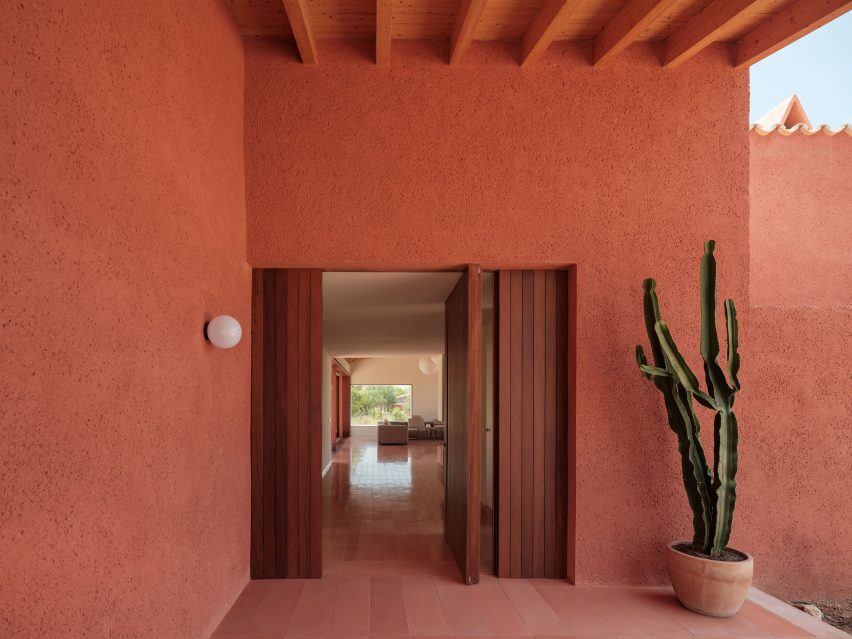
The kitchen is positioned to the north and is connected to the living and dining area. Sliding glass doors lining this room on one side look onto a gravel courtyard.
The living room is situated in the widest wing of house, with glazed doors on both sides providing different outlooks. These doors can be opened to create cross-ventilation that cools the space in summer, and connects with a patio looking out towards the Alaró mountains.
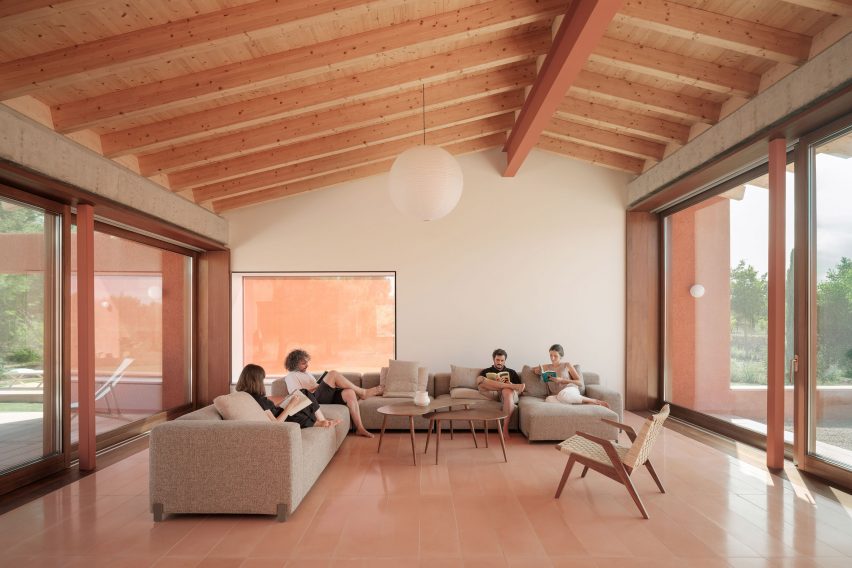
A window inserted into the west-facing wall looks onto the pool and allows reflected light to enter the living room. A blind with similar colouring to the walls can be closed to fill the room with a warm, filtered light.
The pared-back material palette applied to the building's facades extends into the living spaces. A red-tinted concrete that complements the exterior plaster combines with wood, copper and white surfaces to create a warm and relaxed ambience.
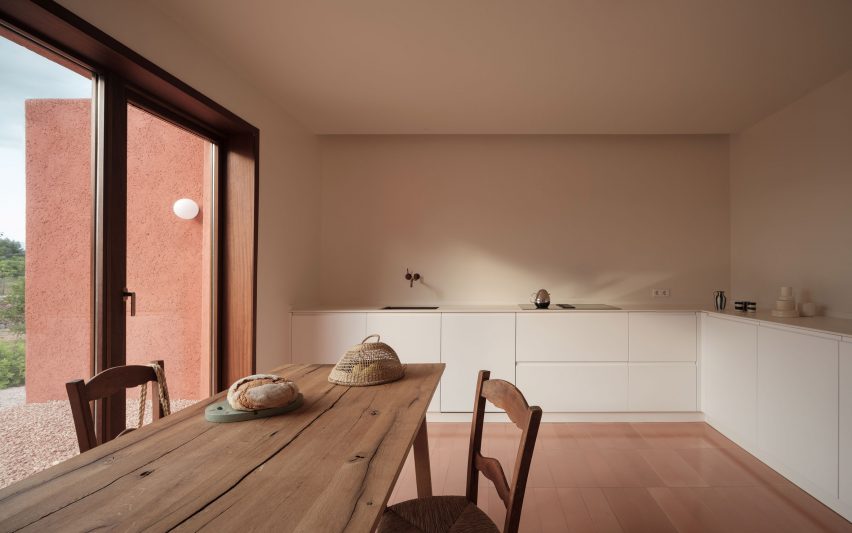
"This limited palette of materials reveals the simple geometry of the building and creates a visual and tactile continuity between the architecture and its surroundings," the architects added.
"Monochrome and vibrant, the house changes hues during the day, reacting to the sun and the surroundings, revealing movement through shadows and changing material nuances."
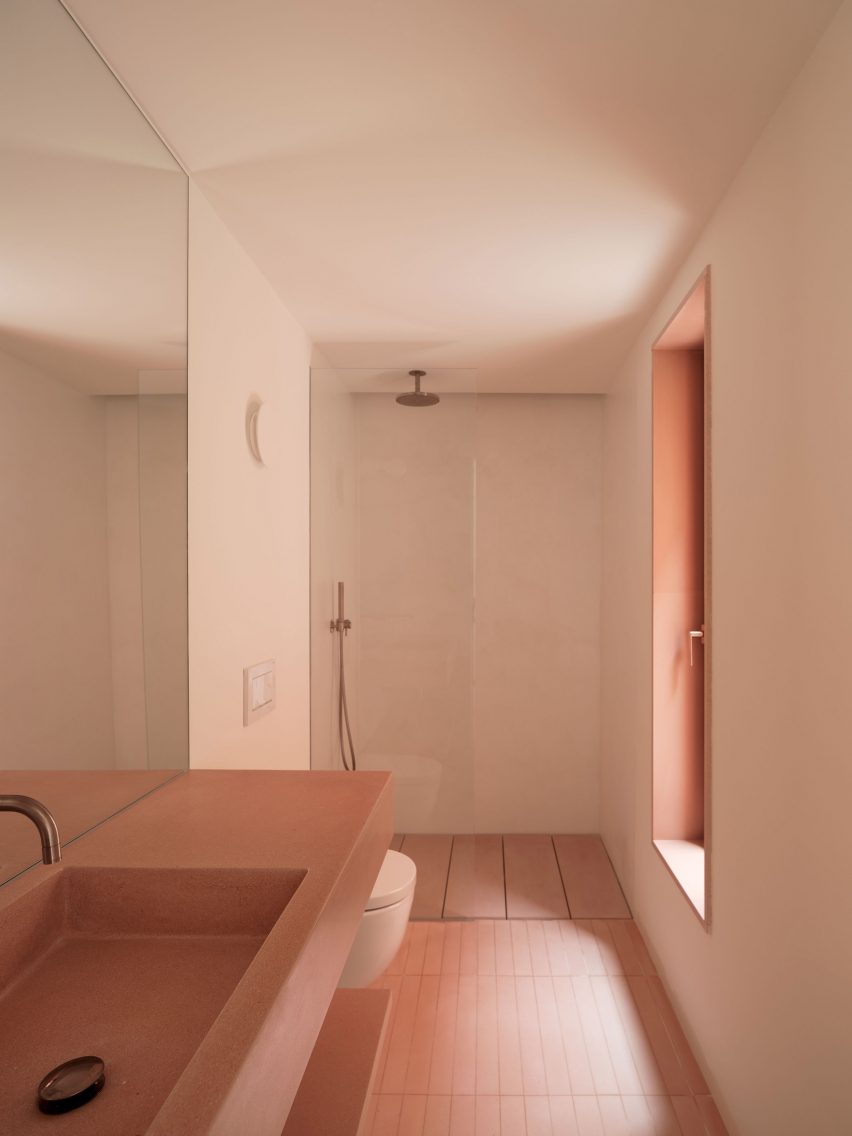
The interior features ceramic floor tiles manufactured by local firm Huguet. The tiles extend onto some of the patio areas to enhance the sense of connection between internal and external spaces.
The coloured concrete is used internally for shower trays, sinks and shelves in the bathrooms, as well as to form a base for the hearth situated between the dining area and kitchen.
Other recent projects in Mallorca to be featured on Dezeen include off-grid guesthouses hidden in the mountains and a villa with a window that has the dimensions of a movie screen.
Photography is by Luis Díaz Díaz.