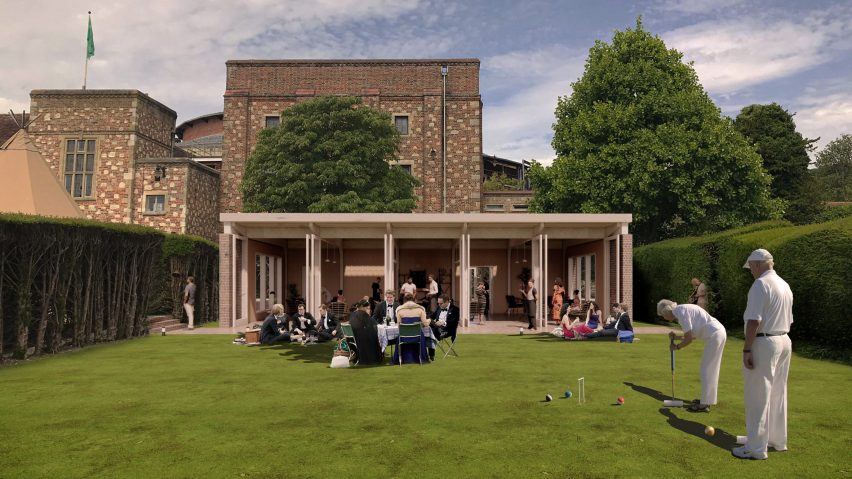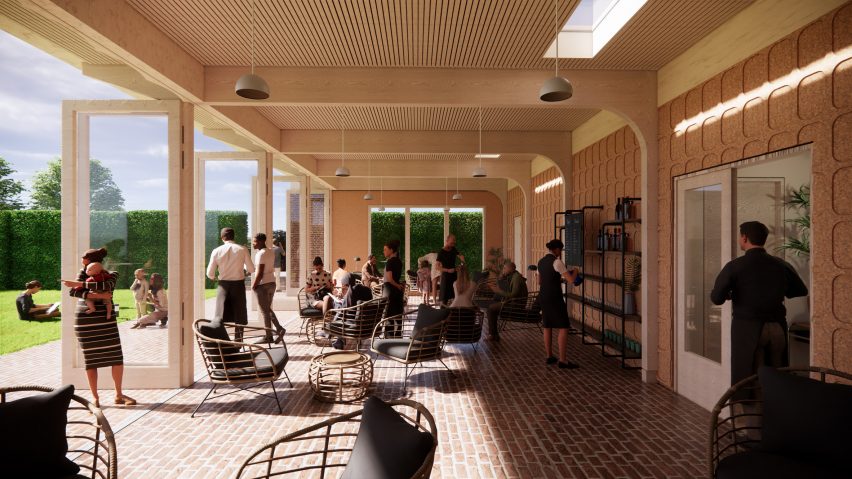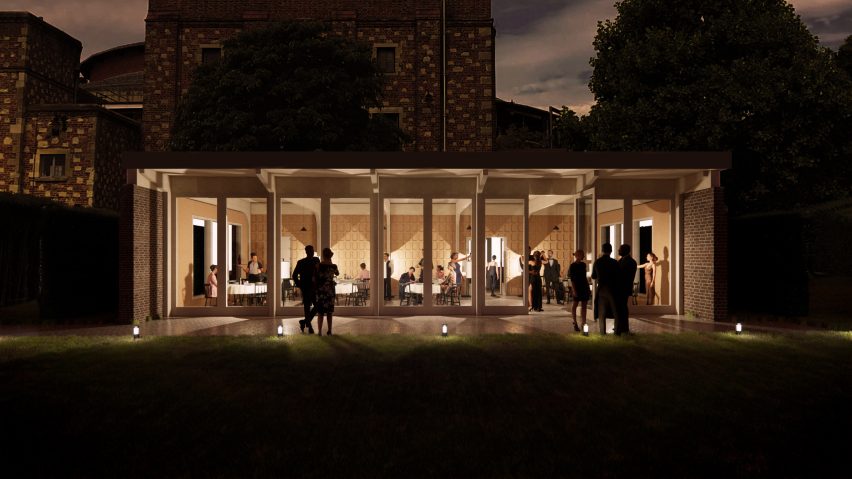
Recyclable croquet pavilion to be made from champagne corks and oyster shells
BakerBrown Studio has designed a garden pavilion for the Glyndebourne opera house in England that will use the venue's discarded champagne corks and seafood shells as building materials.
The single-storey Glyndebourne Croquet Pavilion will overlook the South Downs from a small plot on a croquet lawn between existing yew hedges in the house's grounds.
Local office BakerBrown Studio's design employs the principles of a circular economy, relying on the use of waste materials to help minimise the building's carbon footprint and create a reversible design that can be taken apart and reused.
Pavilion is "material store for the future"
Alongside the use of discarded champagne corks, wine stoppers, and oyster and lobster shells, the studio will also salvage diseased ash trees and use chalk excavated nearby to create the pavilion.
Each material will be incorporated in a way that allows for deconstruction, meaning they will be bolted in place rather than glued to ensure their recyclability and reuse.
"What we're very interested in is reusing stuff that's already been produced, because then, in effect, there's a very negligible carbon footprint," explained the studio's founder, Duncan Baker-Brown.

"Another big ambition for the pavilion is that it's a material store for the future, so it can be disassembled," he told Dezeen.
"You have to scratch the head a bit to make sure you're never sticking things together, you're always bolting things together."
Salvaged ash trees to form structure
Glyndebourne Croquet Pavilion's main structure, windows and doors of the pavilion will be made from locally-sourced ash trees that have been logged due to ash dieback disease – a type of fungus that kills the species.
"A lot of lovely old ash trees in the UK now got this fungus, Ash dieback," the architect explained. "We're chasing after the loggers because they're chopping it down and they're chipping it up as for biomass, but actually, it's far more valuable than that."
Externally, bricks will be used as the predominant cladding material, assembled using lime mortar salvaged from piles of chalk left from previous excavations on the estate.
They will be teamed with wall tiles crafted from the opera house's waste oyster and lobster shells, which will be created by bio-based materials specialist Biohm.
The process of making the wall tiles involves grinding the shells and combining them with Biohm's own organic, undisclosed, binder that gives the material the same qualities as concrete or stone.

Inside, the Glyndebourne Croquet Pavilion will be lined with plaster, bricks from a local brickyard and cladding made from the estate's discarded cork from champagne corks and stoppers.
Cork's renewable, resistant and insulating properties has made the material an increasingly popular choice in architecture.
The cladding, also made by Biohm, will be made from mashing up the waste cork into granules and binding them with mycelium – a biodegradable fungal material.
Mycelium will also be used to grow insulation panels for the building, a process that involves combining the material with grass clippings.
According to BakerBrown studio, these mycelium panels will have the same performance as conventional insulation and will be completely compostable at the end of the building's useful life.
Materials for project to be collected during opera season
The project was commissioned by the Glyndebourne opera house's owners, who asked for the building to be sustainable and low carbon. It follows the construction of a wind turbine on site that creates more electricity than the busy site requires.
To help minimise its carbon footprint, BakerBrown Studio collaborated with engineering company ElliottWood to assess and reduce the proposal's embodied carbon using its Structural Carbon Tool – an open-source app to help minimise the carbon footprint of construction.
Embodied carbon refers to emissions caused by the manufacturing, construction, maintenance and demolition of buildings, which is currently unregulated in the UK.
Glyndebourne Croquet Pavilion is due to start construction on site in September 2021 for completion in March 2022. The waste materials will be collected on site during this season's opera festival.
The structure will offer an events space for people attending the opera, while also doubling as a teaching and learning facility for local community groups interested in the site.
In 2015, Carmody Groarke designed a pavilion for the Glyndebourne opera house estate, which was made from timber and plastic and designed as a temporary exhibition space.
Prior to founding his eponymous studio earlier this year, Baker-Brown also used waste materials such as floppy discs and toothbrushes to create a building that is used as a research facility and design workshop for the University of Brighton's Faculty of Arts.