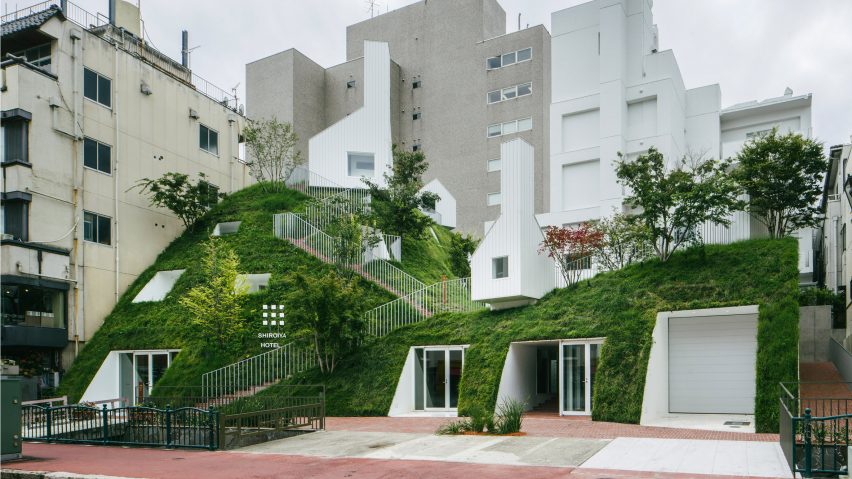
Sou Fujimoto adds giant atrium and green hill to Shiroiya Hotel
Sou Fujimoto Architects has renovated a hotel in Maebashi, Japan, removing the original building's internal floors and adding a grassy hill containing cabins.
Located in the centre of the city, the 1970s Shiroiya Hotel is on the site of a former inn that hosted guests for over 300 years.
As part of a wider rejuvenation of Maebashi's city centre, local businessman Hitoshi Tanaka commissioned Sou Fujimoto Architects to revamp the four-storey building that had been vacant since it closed in 2008.
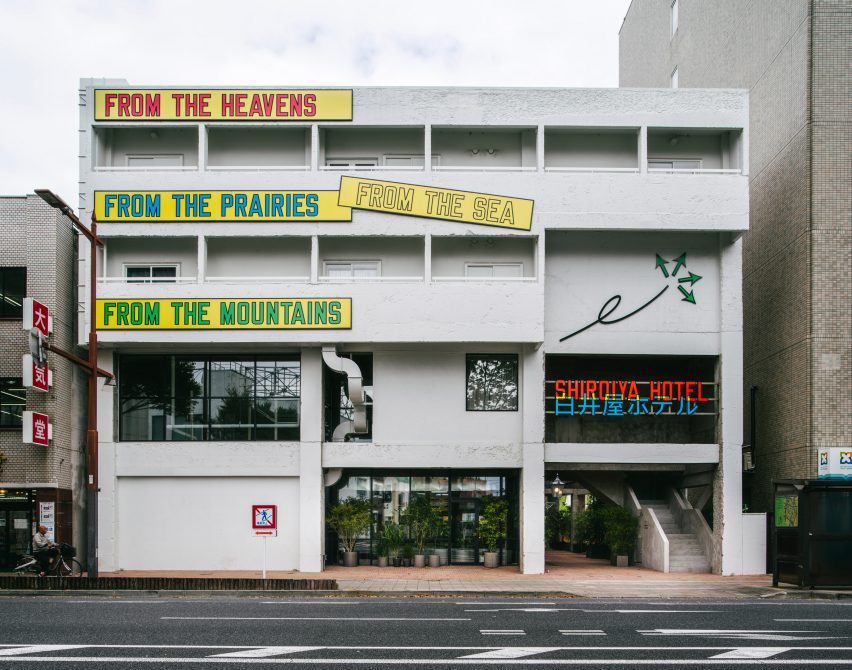
To realise Tanaka's vision of creating a "living room for the city", Fujimoto enlivened the facade with a typographic artwork by American artist Lawrence Weiner and chose to entirely gut the interior to create an impactful space.
"We felt that something drastic was needed to realise any potentiality and, at the start of the design process, we decided to dismantle the walls and floors across all four storeys to create a gigantic central atrium," said Fujimoto's studio.
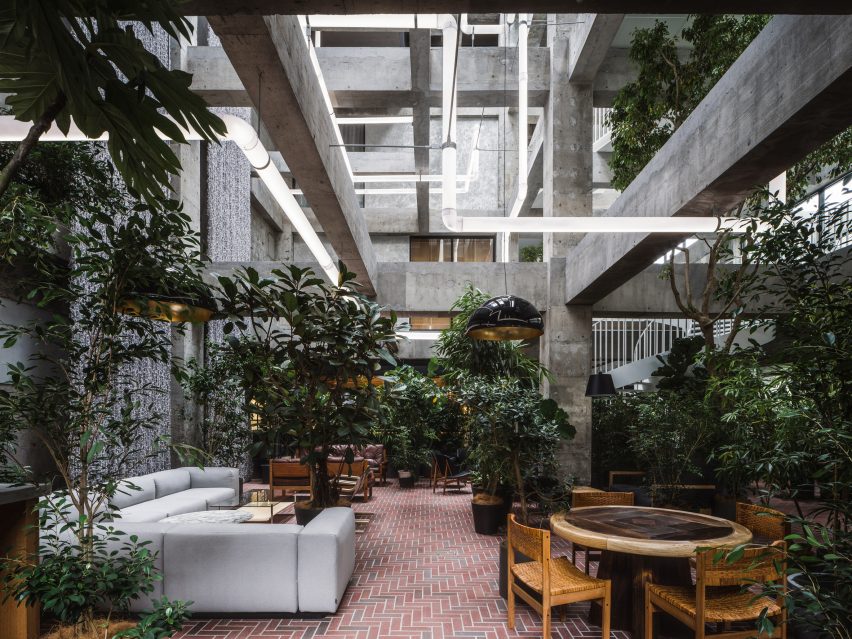
The refurbished building, now known as the Heritage Tower, contains the hotel's reception area, restaurant and lounge on the ground floor, with guest rooms including four suites created by well-known designers on the upper floors.
A large atrium is crisscrossed by concrete beams and filled with natural light pouring in through skylights inserted into the roof.
Plants and furniture create a piazza-like feel in the communal ground-floor spaces, while full-height curtains and staircases draw the eye upwards through the various levels.
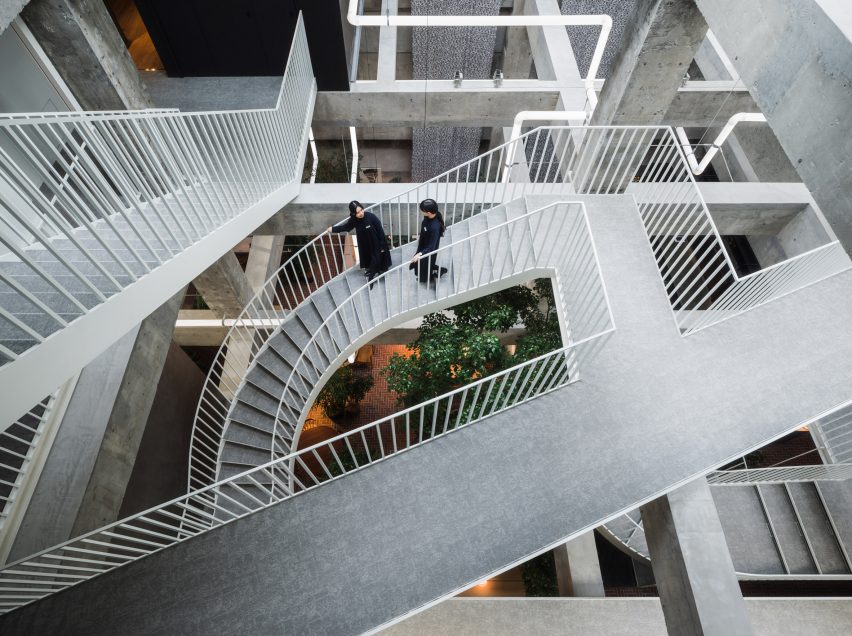
"When a visitor climbs the stairs, they perceive spatial changes, stretching and reducing in depth and overlapping in all directions, as their sight-lines and body direction alter along the route," the architects added.
"This replicates the experience of moving through an actual city."
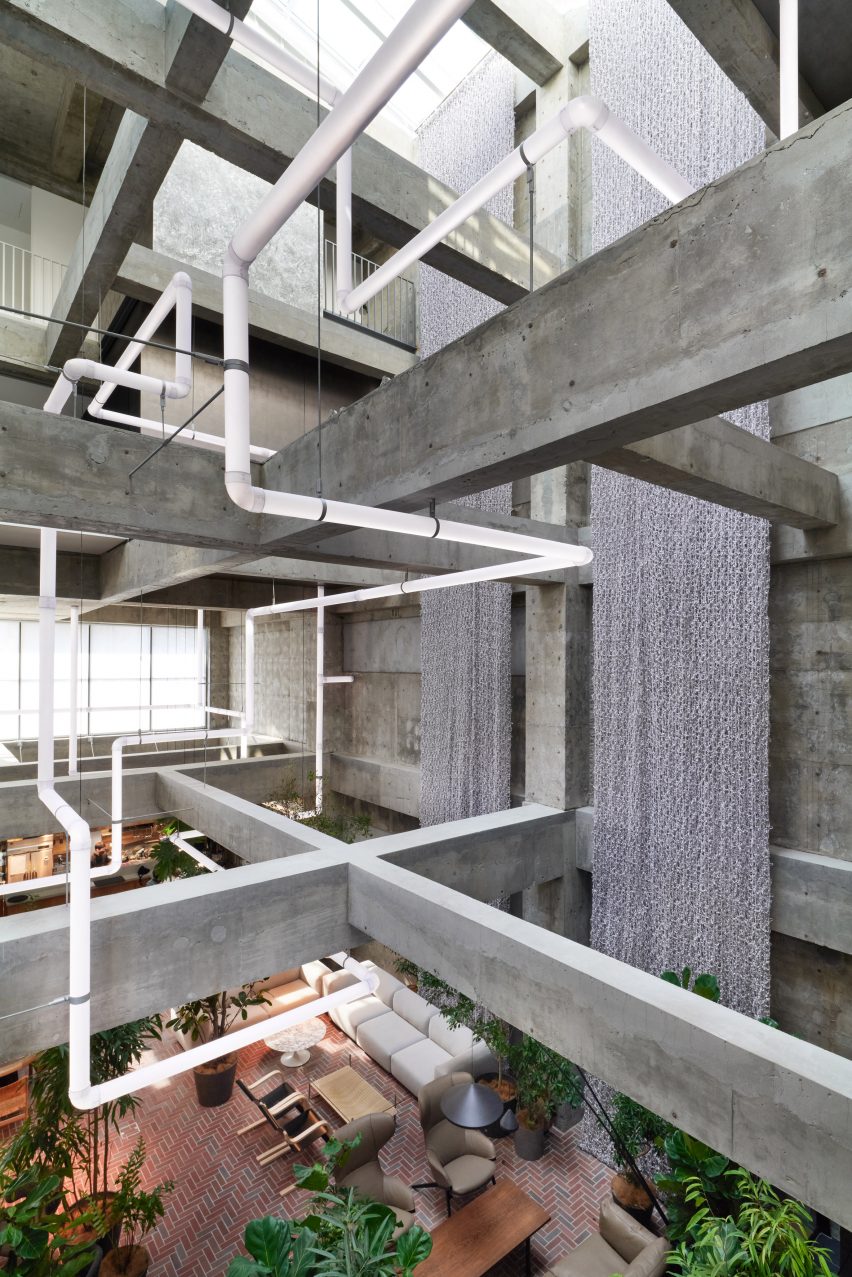
The atrium is also decorated with an installation called Lighting Pipes by Argentinian artist Leandro Erlich, who drew inspiration from Italian writer Italo Calvino's novel Invisible Cities.
"One of these stories describes a building that is invisible to the eye but whose pipes and electrical tubes can be seen," the artist explained. "I've envisioned this architectural detail as the veins of invisible creatures."
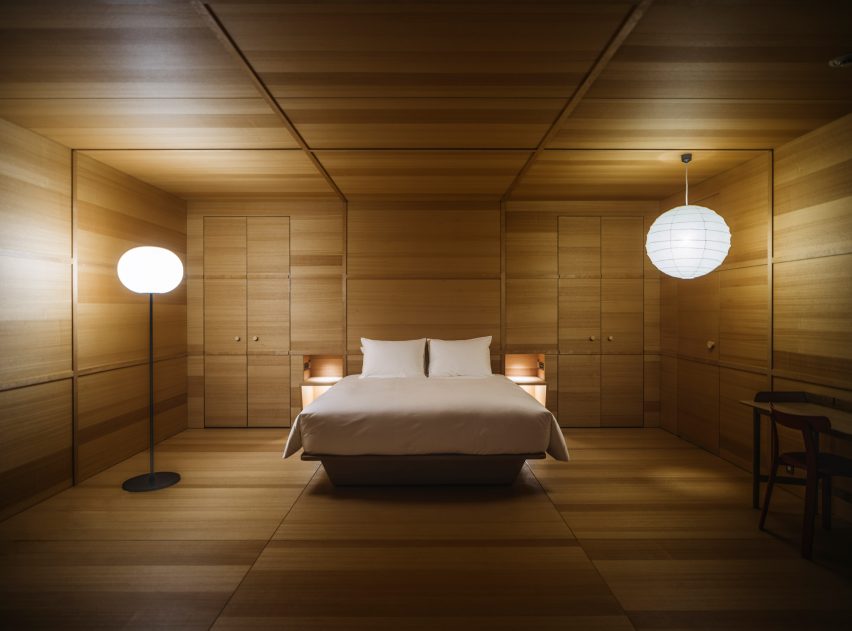
In addition to various styles of guest rooms, Fujimoto, Erlich and designers Jasper Morrison and Michele de Lucchi were each asked to create a unique room for the hotel.
Fujimoto's room features furniture with greenery seemingly sprouting from built-in tubes, while Erlich's room contains an alternative take on the Light Pipes artwork.
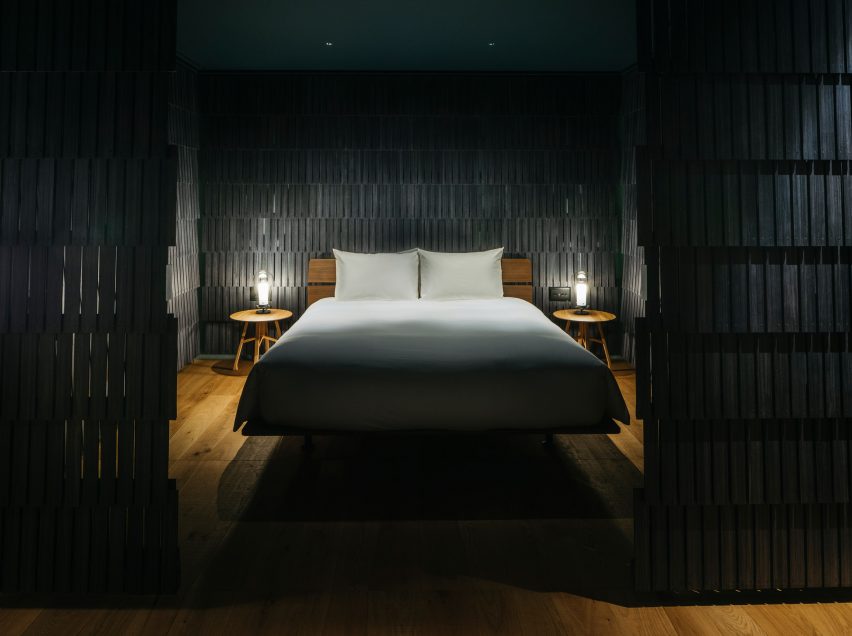
British designer Morrison created a room wrapped in wood panelling informed by the packing cases used to transport art. The room features a large window overlooking the atrium that can be closed off with wooden shutters to create a completely private space.
Italian architect De Lucchi's room features surfaces made from 2,725 wooden shingles. Gaps between the shingles lend the surfaces a transparency that De Lucchi said "is similar to textiles and curtains' see-through effects."
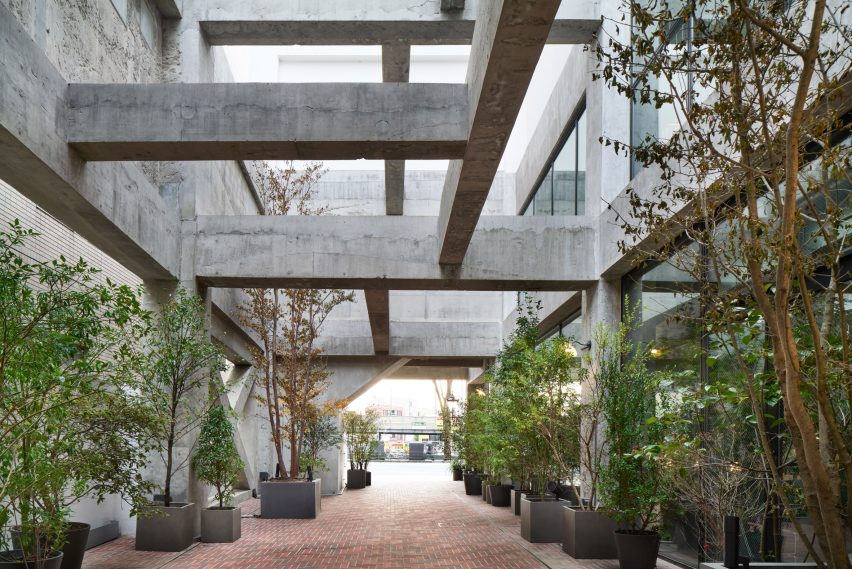
An open passageway that contains the hotel's main entrance also leads through to an extension to the Heritage Tower on a plot that was previously a terrace over a tributary of the Tone River.
Named Green Tower, the extension is covered in a green hill that negates a single-storey height difference between the streets to the front and rear of the site.
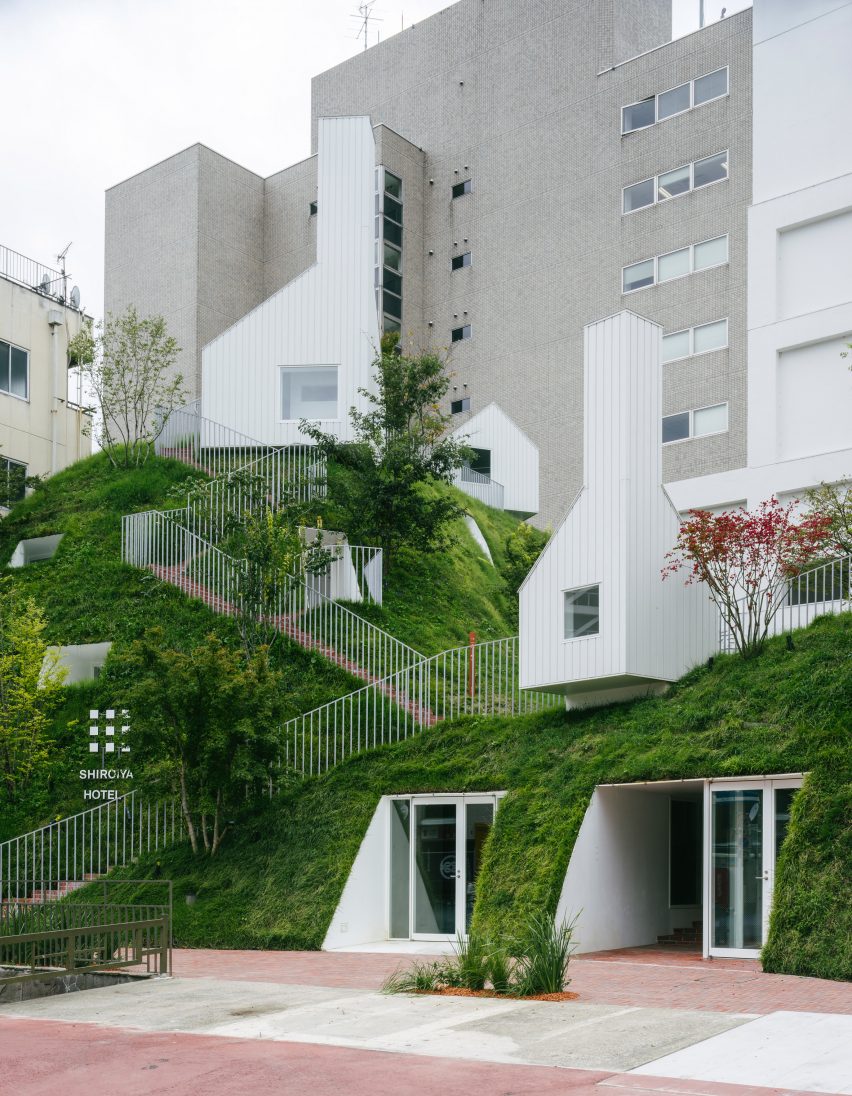
"We created a raised bank to offer a new urban space and to be a three-dimensional extension of the existing route," said the architects.
"It is also a spatial expansion of the sidewalk, and is surrounded by curved surfaces. This bank is coupled with the main building on the concept of oppositions, such as new/old, outside/inside and urban/architectural."
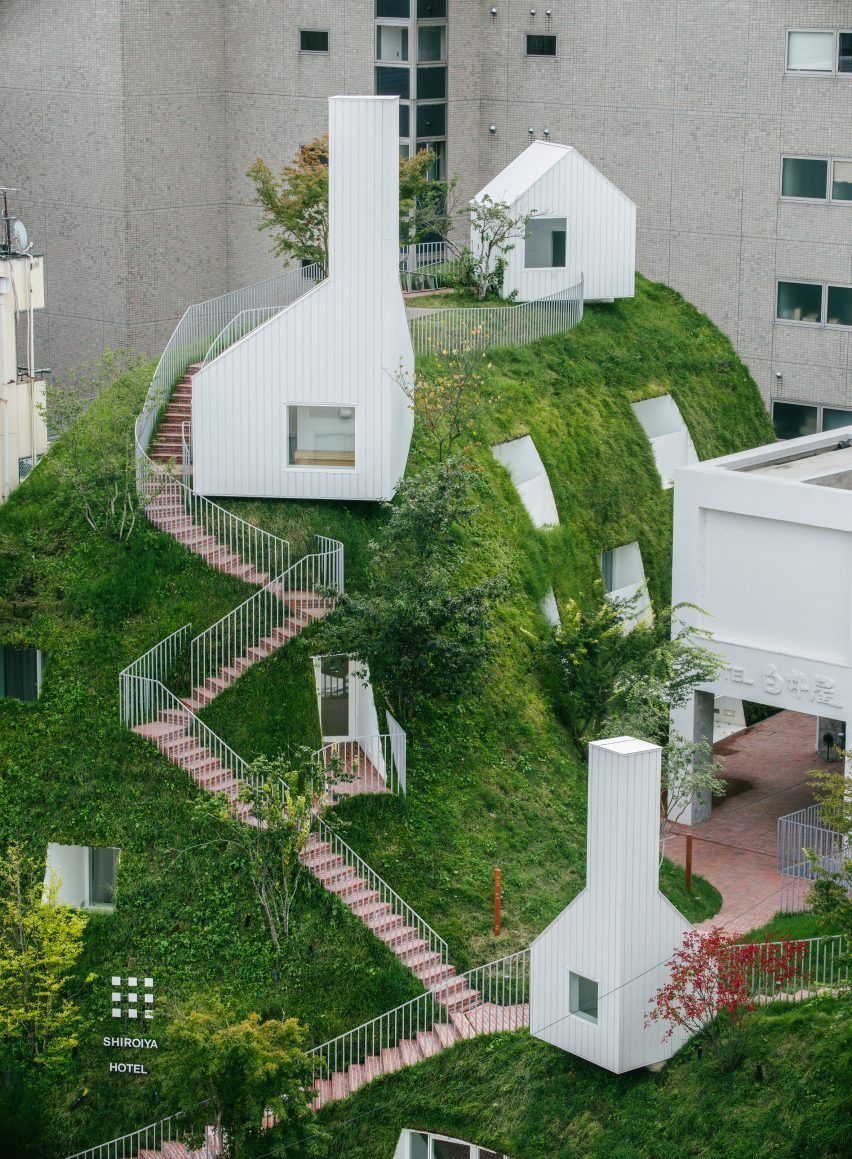
The Green Tower is traversed by brick stairs that also provide access to small cabins containing a Finnish sauna and the Tatsuo Miyajima installation.
Guest rooms embedded within the hill feature balconies that are cut into the slope and allow the occupants to feel immersed in the surrounding greenery.
The green slopes also reference the concept of "mebuku", or "sprouting", which was developed by Tanaka and Maebashi City to describe their vision for the city's ongoing redevelopment.
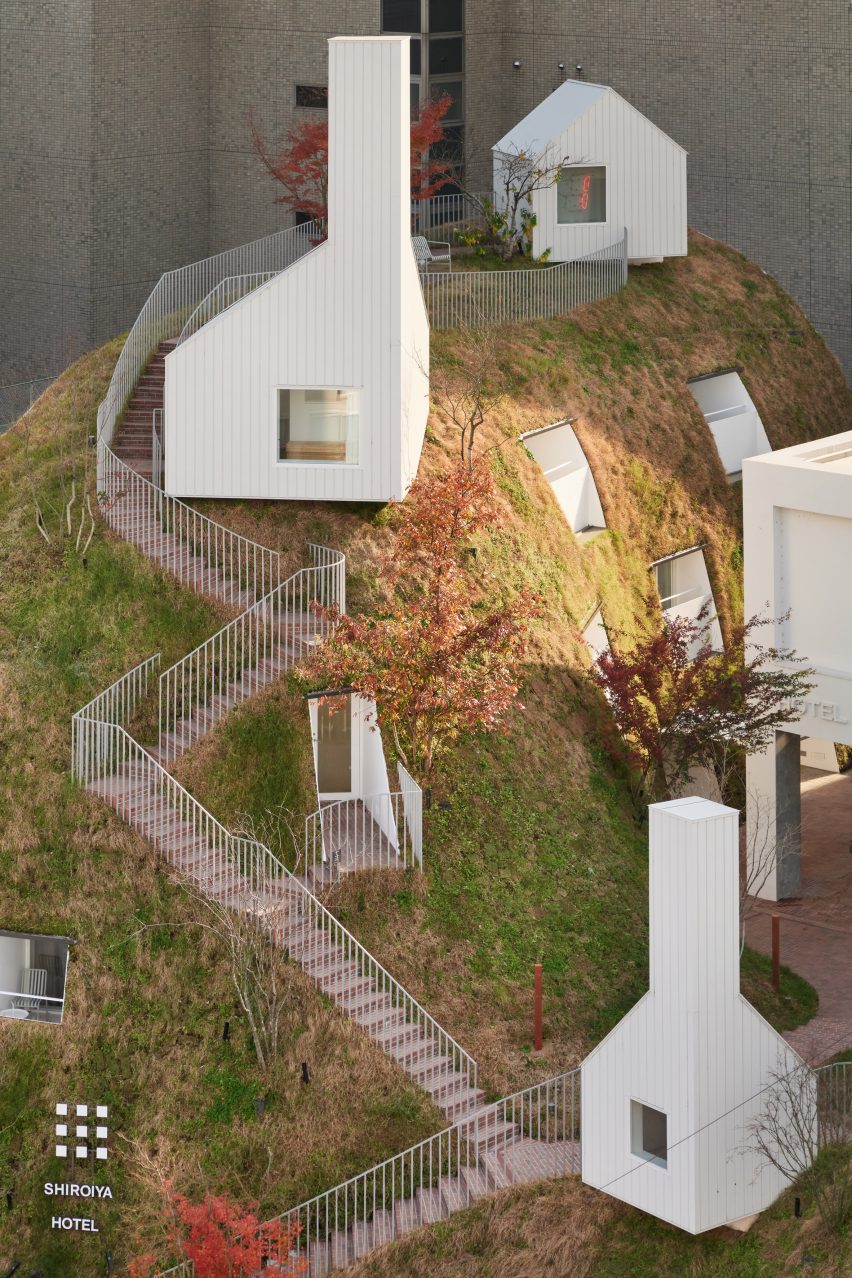
The hotel is one of several projects initiated as part of a plan to create a vibrant community in Maebashi, based on the theme "Where Good Things Grow".
Tokyo studio Schemata Architects recently completed a confectionery store in Maebashi with a courtyard that provides a new space for customers to eat and socialise.
Fujimoto's studio has previously designed a tower in Montpelier featuring balconies that fan out like leaves, and a music museum in Budapest with an undulating roof punctured by openings that trees can grow through.
Photography is by Katsumasa Tanaka unless stated.