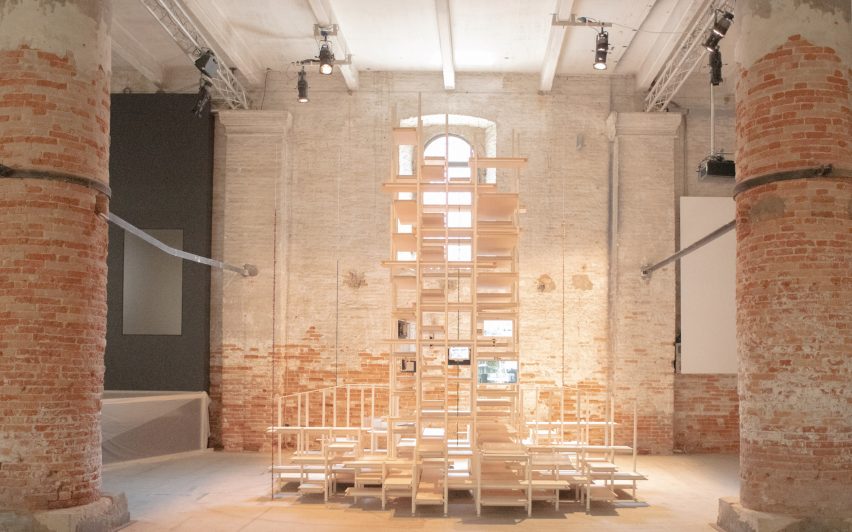
Nicolas Laisné imagines new type of high-rise that combines living and working
French architect Nicolas Laisné has contributed to the Venice Architecture Biennale with a concept for high-rise buildings that combine live and workspaces, indoor and outdoor rooms, and various degrees of privacy.
One Open Tower explores how a new breed of tall buildings could help cities become better places to live, giving occupants greater flexibility in their environments, access to nature, and opportunities to interact with one other.
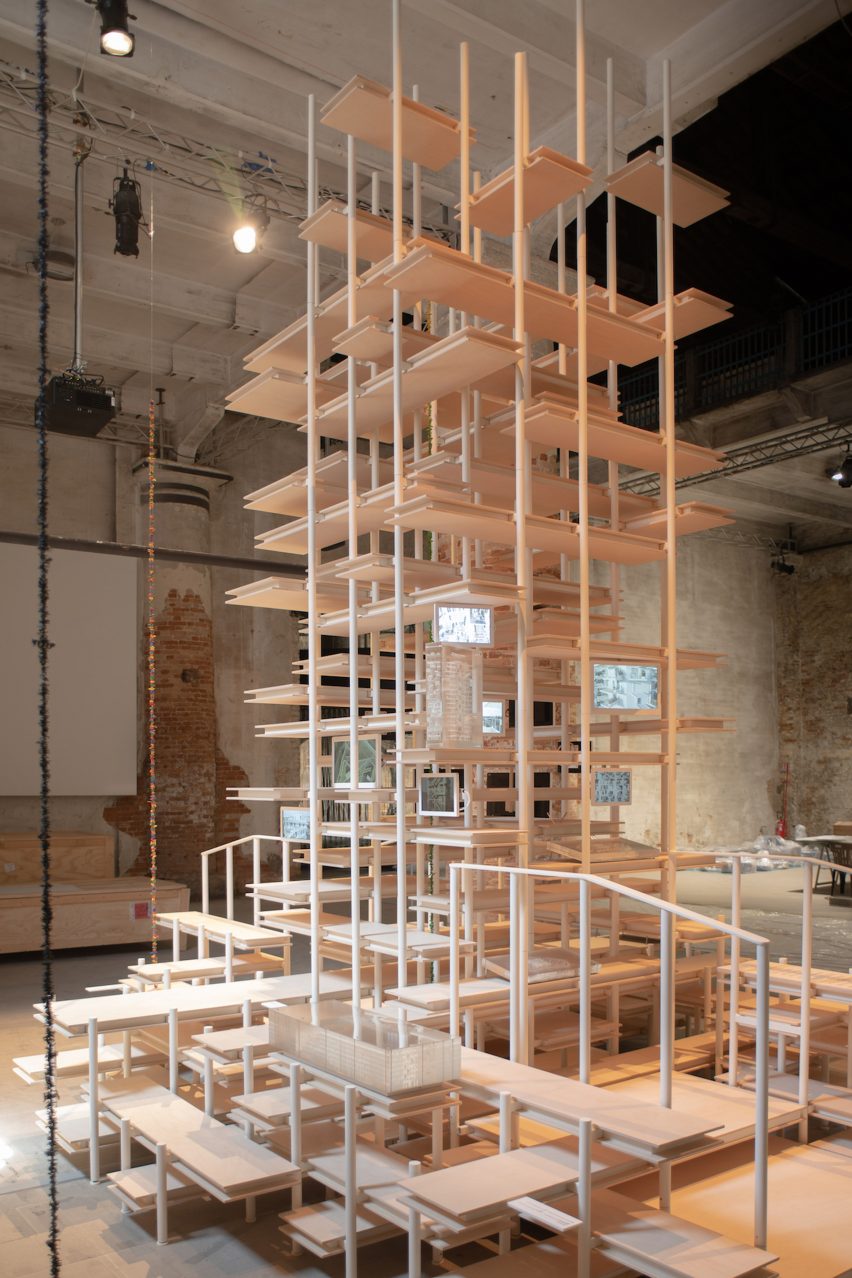
Described by Nicolas Laisné Associés as an "allegory" rather than a specific proposal, the concept features a vertical structure where residential and workspace overlap, and outdoor spaces are as integral as indoor spaces.
Laisné believes this approach to architecture is better suited to today's lifestyles, where the boundaries between home and work environments are increasingly blurred.
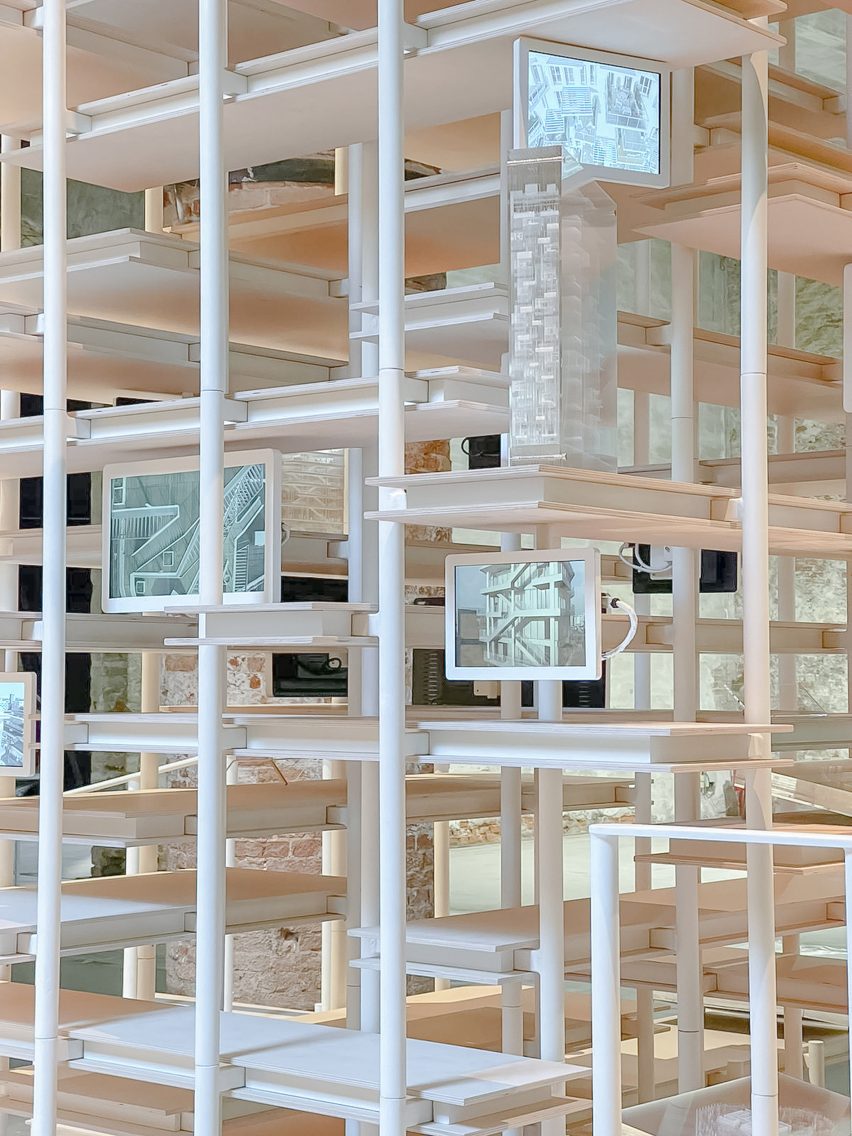
"Functions of buildings are changing a lot right now," explains Laisnè in a video produced ahead of the exhibition. "These are not just working spaces or living spaces. There are co-working, co-living, urban farming, a lot of new uses."
"And so these two types of building slowly come closer and closer to each other," he said. "And I think now, we could adapt these buildings to every function that we need."
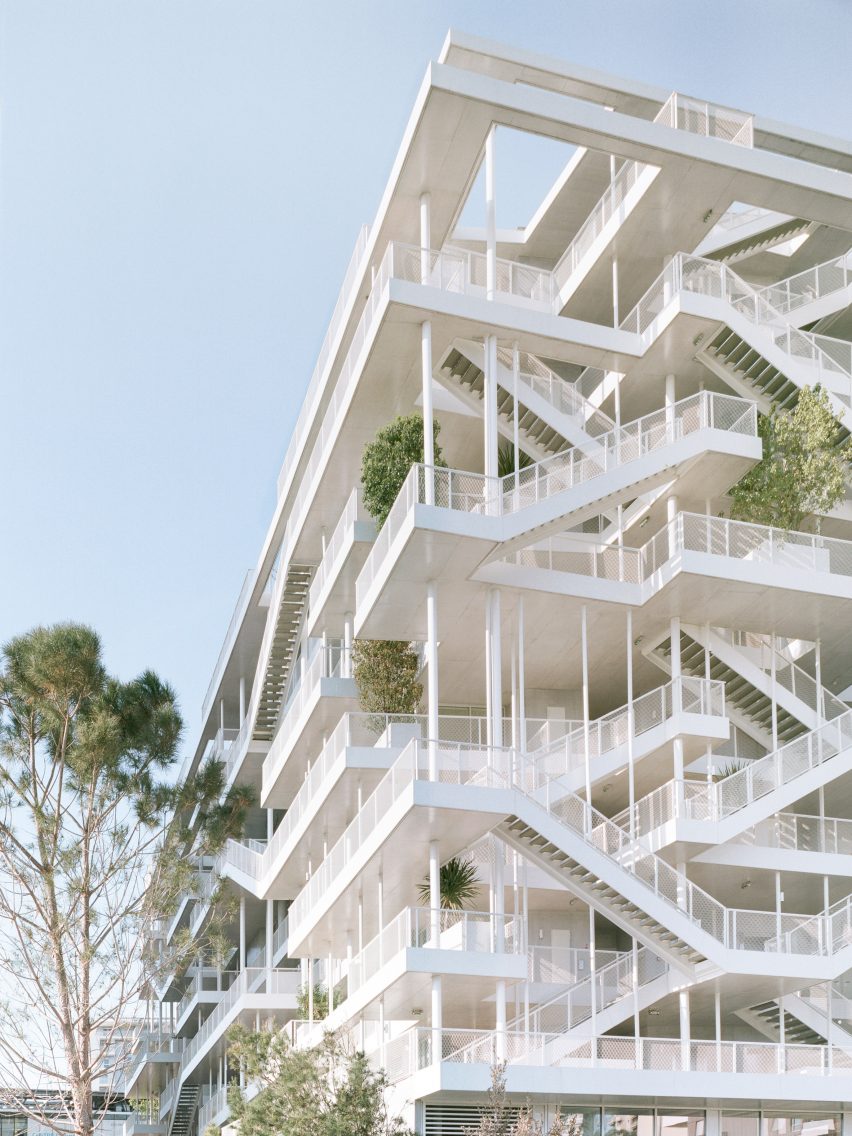
The concept draws on some of the architect's recent built projects, where expansive balconies and roof terraces are a key element of the building.
Examples include Anis, an office block that combines a co-working model with outdoor corridors and workspaces, and L'Arbre Blanc, a residential tower designed in collaboration with Japanese architect Sou Fujimoto, where homes spill out onto large cantilevered balconies.
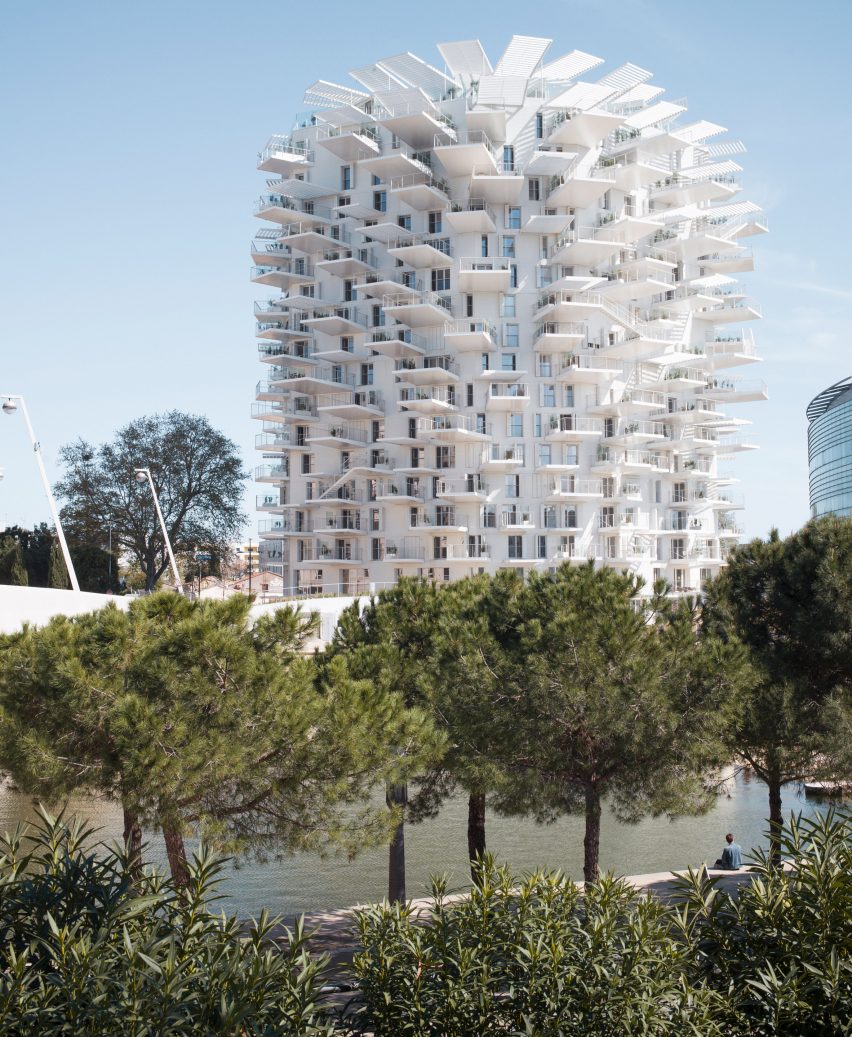
These designs take on greater resonance in light of the Covid-19 pandemic, which has fuelled both the work-from-home trend and the demand for healthier environments.
"I think architecture can support this new way of life," Laisnè told Dezeen. "People can work everywhere now, and they're used to it. So architects have to rethink ways we can work and live at the same place."
On show in the biennale's Arsenale venue, One Open Tower is represented by a five-metre-high scale model featuring dozens of crisscrossing platforms.
The overlapping nature of the platforms indicates a more multi-functional and open type of building layout. Many of the platforms also extend beyond the main building volume, suggesting that activities spill outdoors.
Video screens and models are slotted in between the floors of the model, showcasing the designs of Anis, L'Arbre Blanc and other Nicolas Laisné Associés projects.
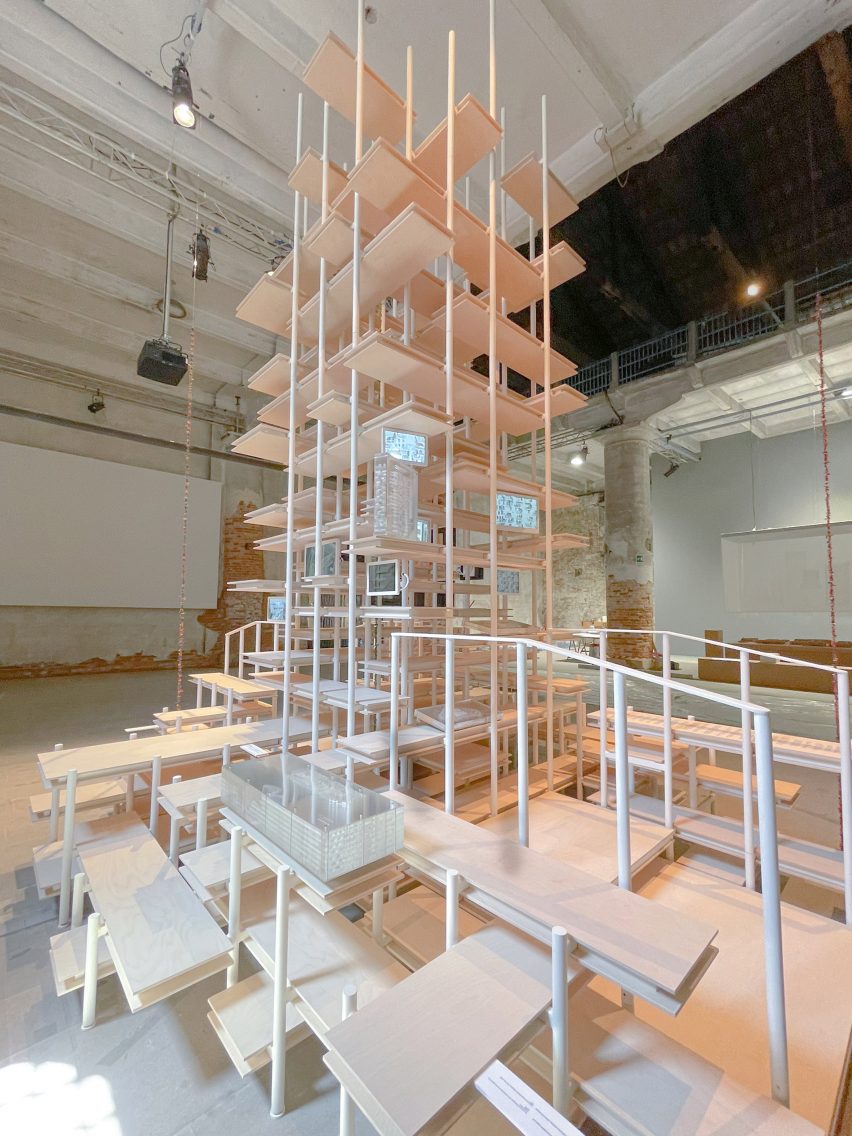
Together, the installation is intended to suggest "a building capable of vertically increasing the living area".
Laisné wants to show that moving out of the city – and the urban sprawl this creates – is not the best way to address our need for more space. He believes urban density offers a much longer list of benefits for people and the planet.
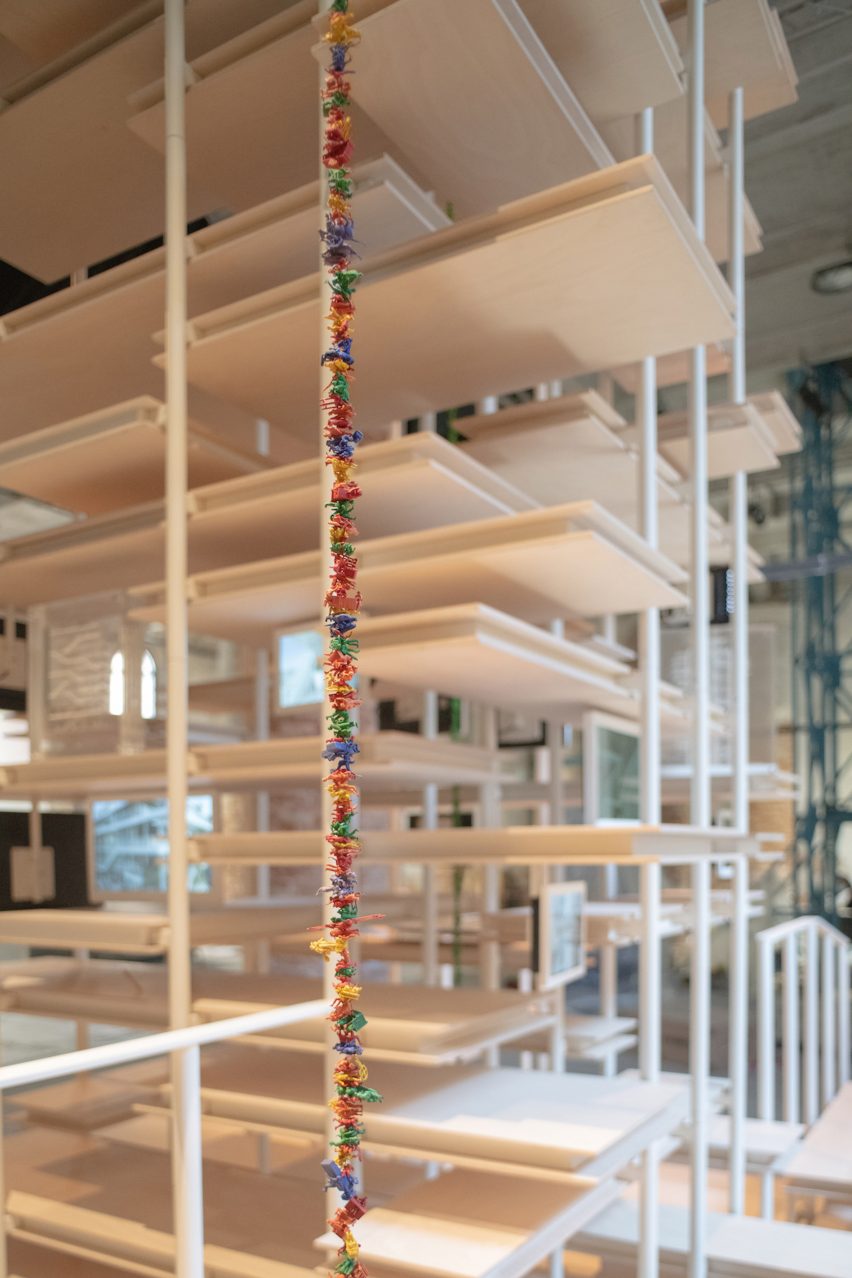
He also believes that as climate change ramps up, people will be increasingly living and working outdoors.
"This is a new generation of buildings," he said. "We need to answer three questions: global warming, opening our buildings up to neighbourhoods, and supporting news ways of living."
"With global warming coming, we are going to live more outside," he continued. "I propose buildings with very large balconies and outside spaces. These spaces protect the facade from the sun and allow people to live outside."
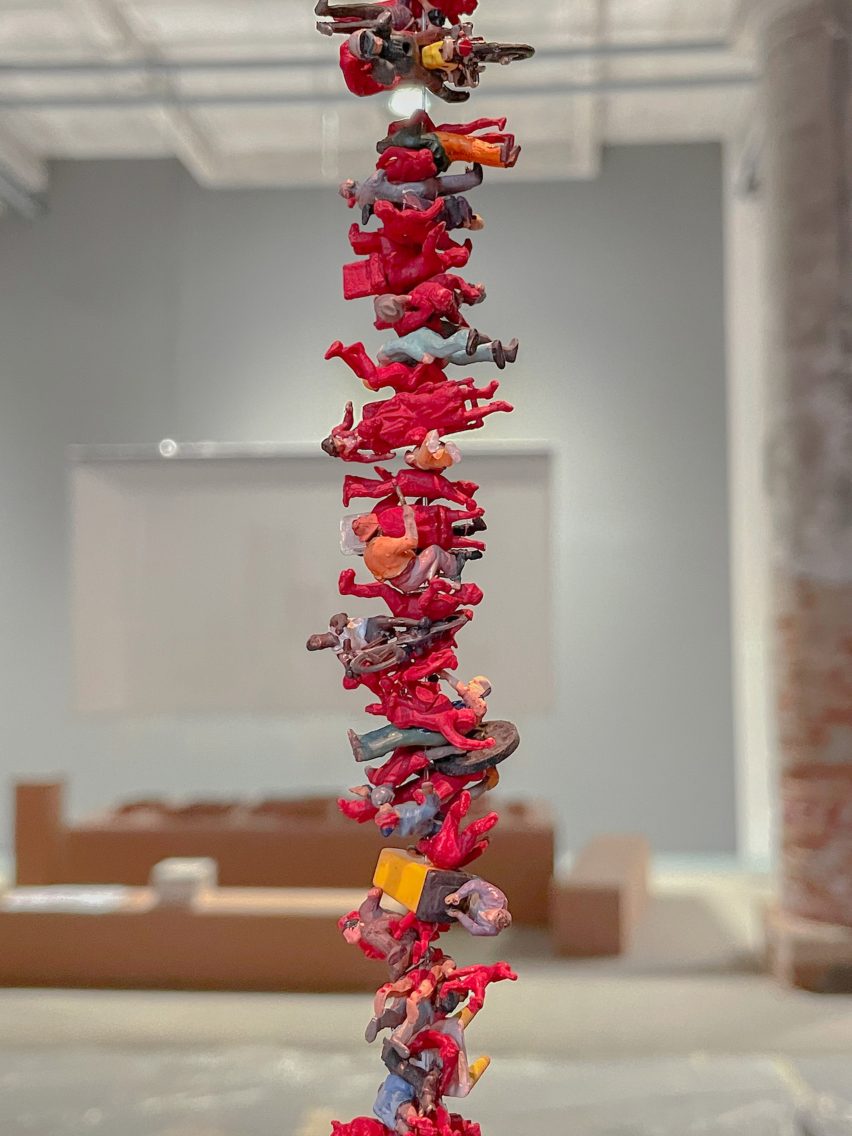
The exhibition forms part of As New Households, a section of the biennale's main exhibition curated by biennale director Hashim Sarkis. Also in this section is Bit.Bio.Bot, an installation that explores the potential of algae in the home.
One Open Tower is accompanied by a sculptural work by French artist Guy Limone, which imagines the people that might inhabit the tower. His colourful characters, suspended on pieces of string, represent data about household sizes.
By showing the growing trend for living alone, and the issues that this brings, Laisné hopes to show the importance of a rethink.
One Open Tower is on display at the Arsenale for part of the Venice Architecture Biennale, which takes place from 22 May to 21 November 2021. See Dezeen Events Guide for all the latest information you need to know to attend the event, as well as a list of other architecture and design events taking place around the world.