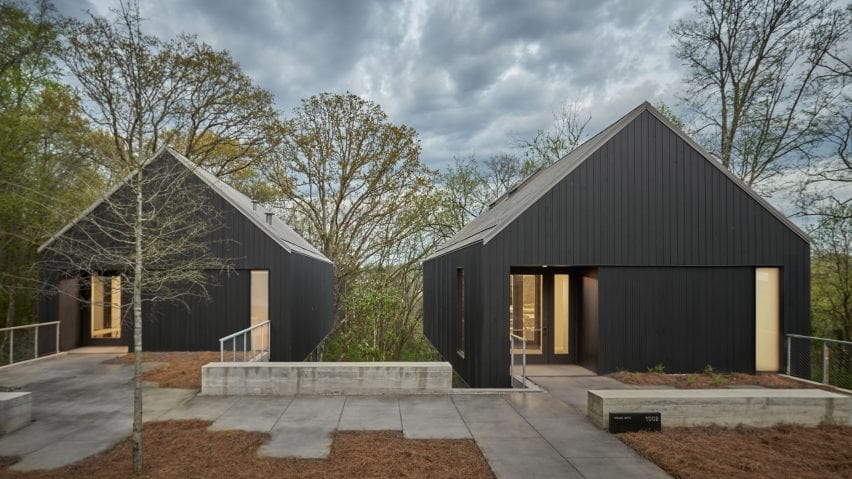
Sanders Pace designs Loghaven artist campus in a Tennessee forest
American firm Sanders Pace Architecture has designed new buildings and renovated historic log cabins for the Loghaven Artist Residency tucked away in the woods of Tennessee.
The Loghaven Artist Residency is located in Knoxville, a city in eastern Tennessee that lies about an hour's drive from the Great Smoky Mountains. The wooded campus sits near the southern bank of the Tennessee River.
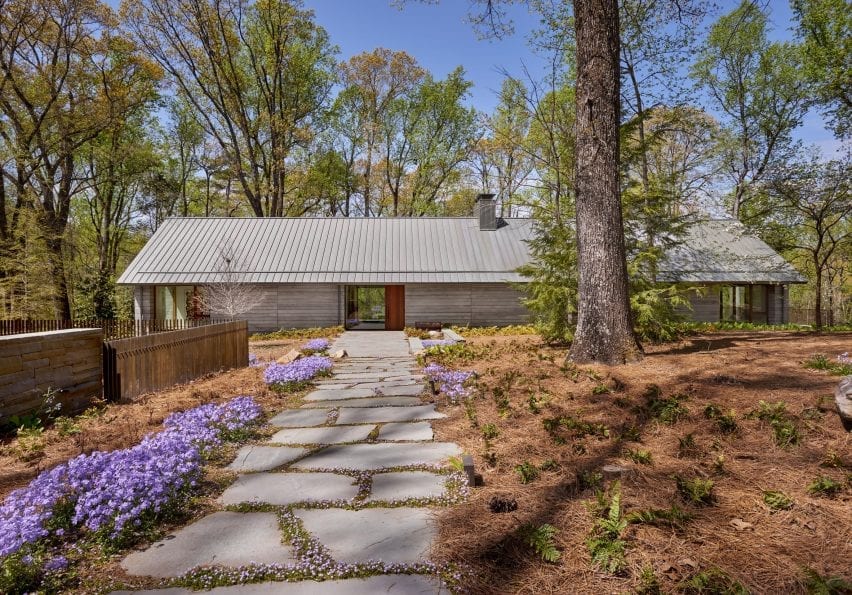
The site provides a tranquil environment for practising artists in a range of disciplines including writing, music, dance and the visual arts. Their stay at the campus spans two to eight weeks.
For the 90-acre (36-hectare) site, local firm Sanders Pace Architecture was charged with designing several new buildings and rehabilitating a series of historic log cabins.
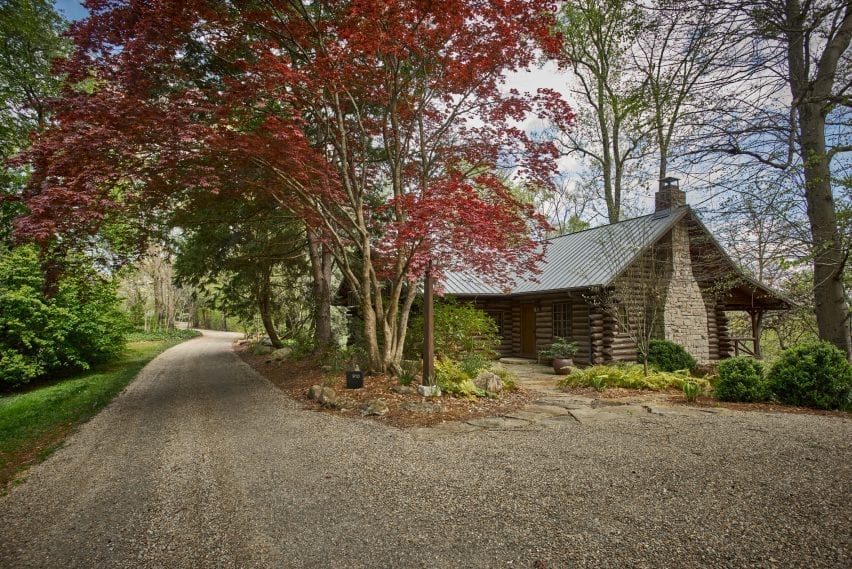
The team's aim was to blend the built and natural environments into a cohesive whole and to provide an atmosphere that supports creative work. The project recently received a 2021 Honor Award from the American Institute of Architects.
To plan the campus, the architects worked closely with the Aslan Foundation, the charitable group behind the Loghaven programme.
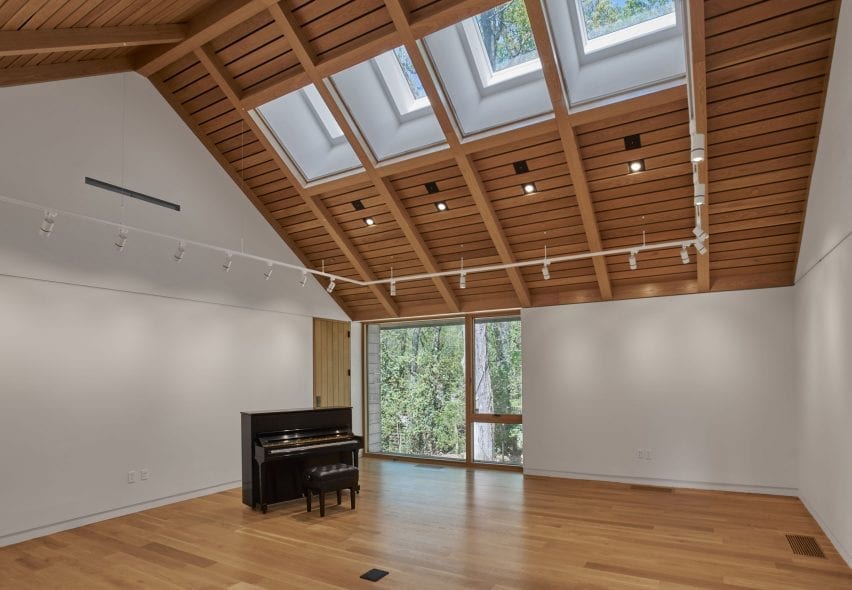
The new structures include the Jim McDonough House, a 3,900-square-foot (362-square-metre) facility that serves as the campus gateway building. It holds an office, kitchen, dining area, living room, studio space and two small galleries.
Rectangular in plan, the long structure sits within a stand of large hemlocks and mature oak trees.
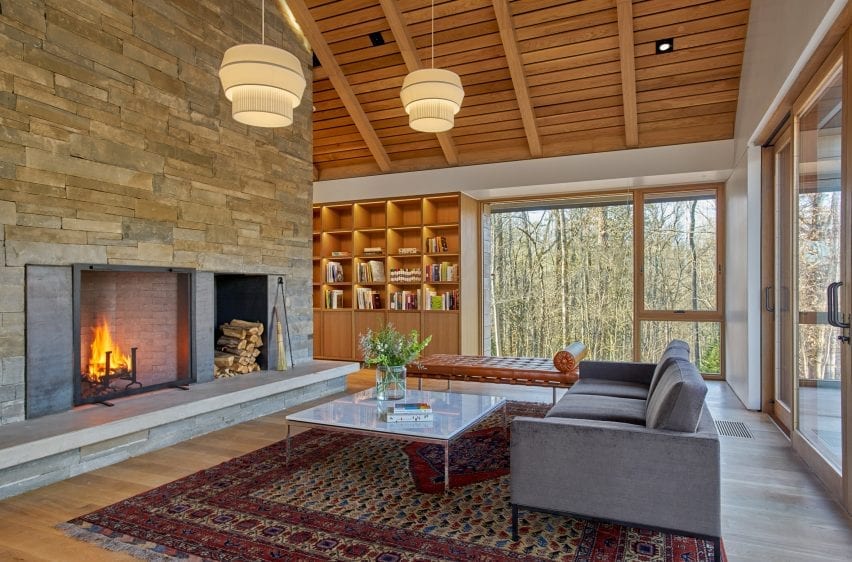
The exterior consists of a rainscreen system made of bleached Accoya wood and a pitched roof covered in standing-seam zinc panels. Bluestone was used for the base of the building and mahogany was used for the windows.
"The McDonough House has a similar visual language to the nearby historic cabins, elevating traditional building materials to create a restrained and harmonious contemporary addition to the campus," the team said.
Wooden louvres with integrated uplighting sir on the upper portion of the east and west facades.
"This feature acts as a lantern at night, providing a beacon for residents making their way to the building," the team said.
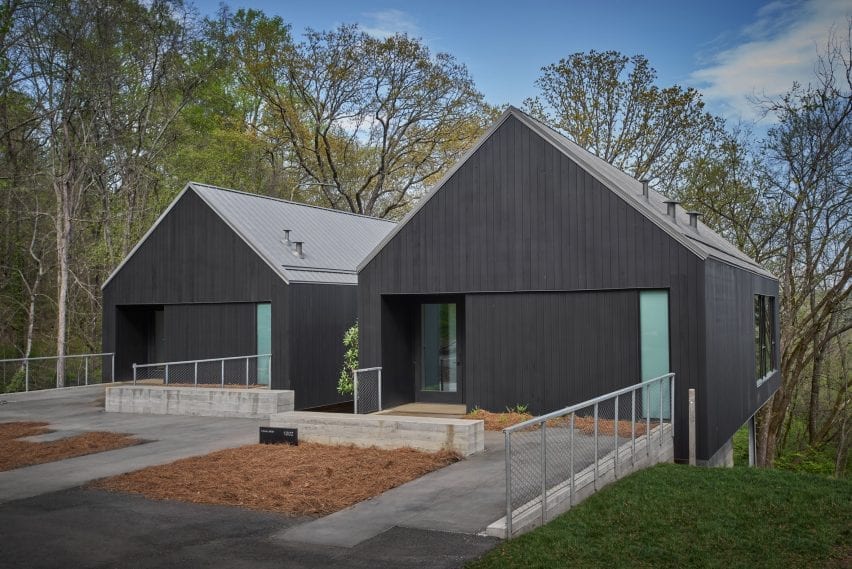
Interior finishes at the McDonough House include white oak, plaster and stone. Large door openings and operable windows facilitate natural ventilation.
The team also created a pair of studio buildings – one for visual arts, the other for performing arts. The gabled structures cantilever over a hillside and extend into a tree canopy.
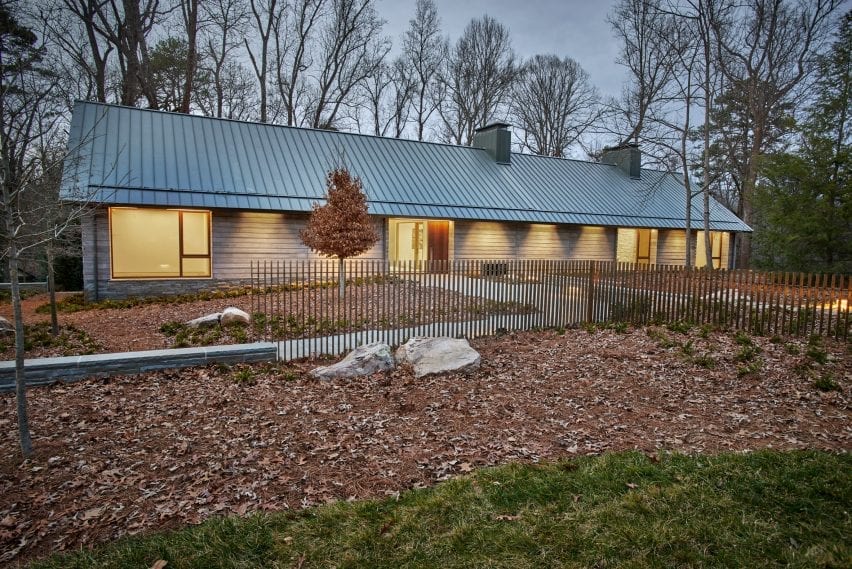
Exterior walls are clad in a dark-stained cypress, and board-formed concrete forms the base of the buildings.
Inside, the studios have concrete flooring, white walls and either track lighting or strip lighting. Tall windows provide a visual connection to the forested landscape.
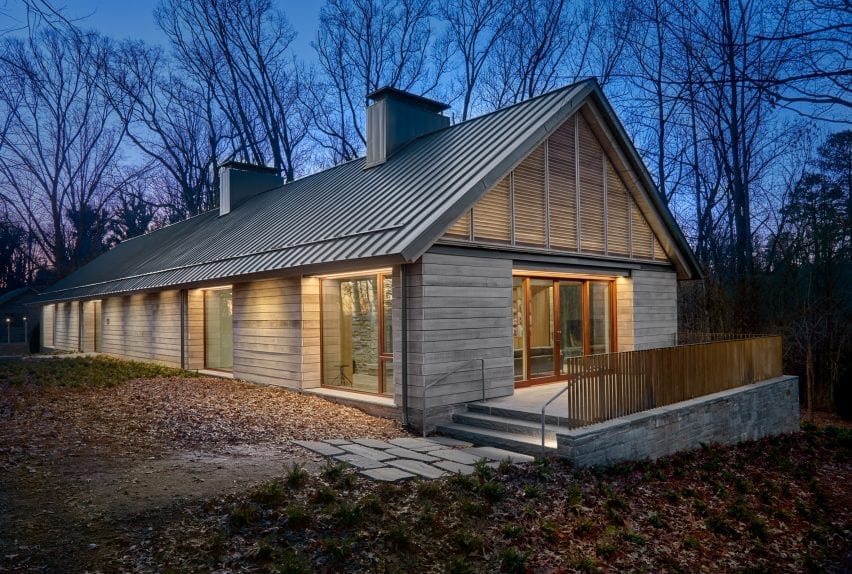
"The large, panoramic windows are located to capture views into the tree canopy and to the Smoky Mountains beyond, while also maintaining privacy for the occupants," the architects said.
In addition to the new construction, the team renovated five log cabins dating to the 1930s and once at risk of demolition. Arrayed on a tree-shaded road, the cabins now serve as living spaces for the artists-in-residence.
Each dwelling is different in size and configuration. The team focused on stabilizing the structures, adding contemporary elements and providing a comfortable setting for living and working. A sensitivity for historic preservation guided the rehabilitation strategy.
The project also entailed the construction of a new caretaker dwelling located near the McDonough House.
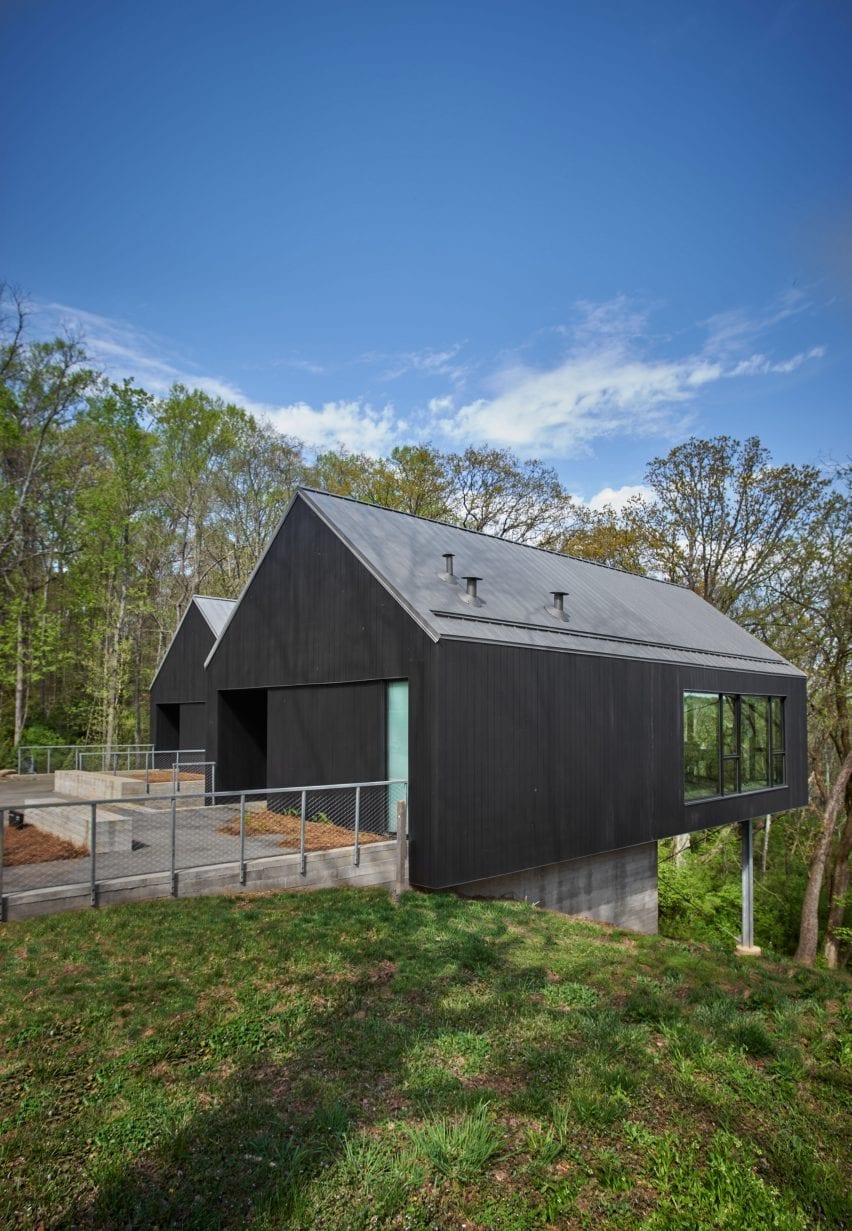
The Loghaven Artist Residency is a vital part of a broader plan for the area that has been initiated by the City of Knoxville and the Aslan Foundation. Called the Battlefield Loop Framework Plan, the scheme calls for preserving cultural and natural assets in a 600-acre (243-hectare) woodland zone.
"The Loghaven Artist Residency is a key cultural component within the plan and the first project to be completed," the team said.
Founded in 2002 by John Sanders and Brandon Pace, Sanders Pace Architecture has completed a number of projects in East Tennessee. Others include the French Broad House, which zigzags through the forest, and the Short Mountain House, which takes cues from traditional Japanese architecture.
The photography is by Bruce Cole.