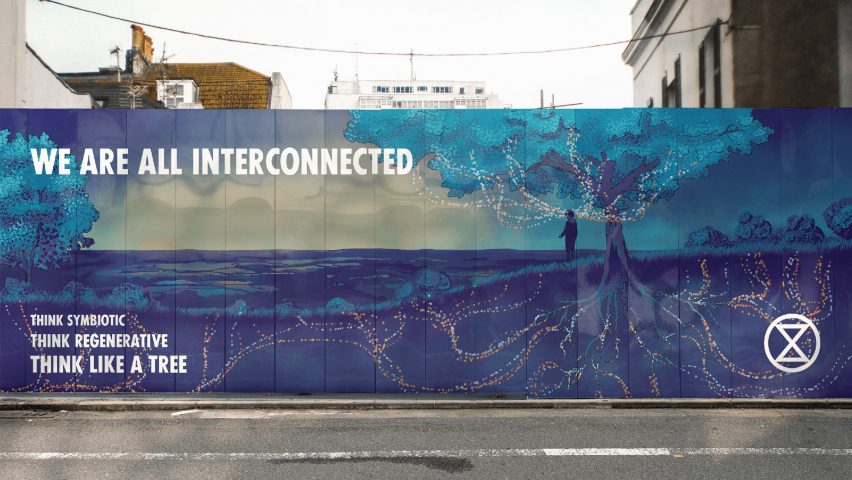
University of Brighton spotlights 16 architecture and design projects
A secret subterranean factory for Extinction Rebellion and a timber-framed sandwich forum are included in Dezeen's latest school show by students at the University of Brighton.
Also included are climate protest meeting points disguised as birdbaths and a proposal for a Museum of the World.
University of Brighton
School: University of Brighton, School of Architecture and Design
Courses: Architecture, Interior Architecture and Product Design
Tutors: Terry Meade, Rob Vinall, Tom Ainsworth, Jeff Turko, Nate Kolbe, Lucy-Ann Gilbert, Omid Kamvari, Carlos Peralta, Michael Howe, Tony Roberts, Stephen Ryan, Asta Sabaliauskaite, Ian McKay, Sarah Stevens, Anuschka Kutz, Kris Scheerlinck, Garteth Owen, Nat Hunter and Dr Tilo Amhoff.
School statement:
"The School of Architecture and Design at Brighton offers courses in architecture, interior architecture and product design at undergraduate level, together with a suite of courses at MA and research degree level.
"Post-graduate courses include Architecture (MA and post part two), architecture and urban design, sustainable design, interior design, town planning and management and practice and law in architecture.
"At the end of the academic year, several prizes are presented to students across the school. These are awards that have been generated within the school or are provided by external sponsors. The prize-winners are featured in the following work."
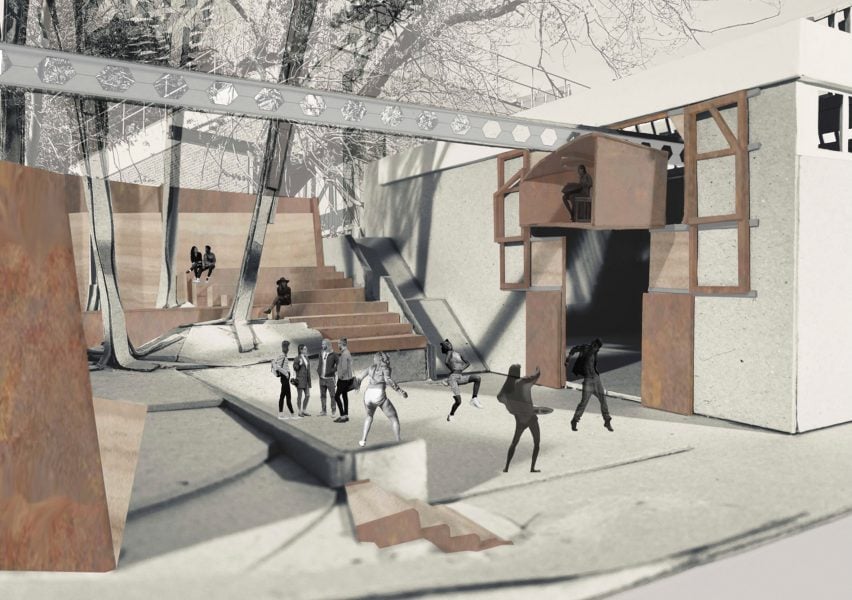
The Undertree Odeum by Imani Qamar
"The brief to culminate the foundation year was a site-specific project determined by a programme derived from three pieces of given information; playing an instrument, at night, in the summer.
"The desire to be outside amongst people, unincumbered and dancing together on a summer's night, lead me to the dreamy, hypnotic and trance-like sound of the handpan drum.
"I utilised the natural contours and existing features of the area and developed an intervention which conveys the relationship between material, programme and spectator."
Student: Imani Qamar
Course: SoAD Integrated Foundation Year
Tutor: Rob Vinall
Award: Foundation Course Award for Design 2021
Email: [email protected]
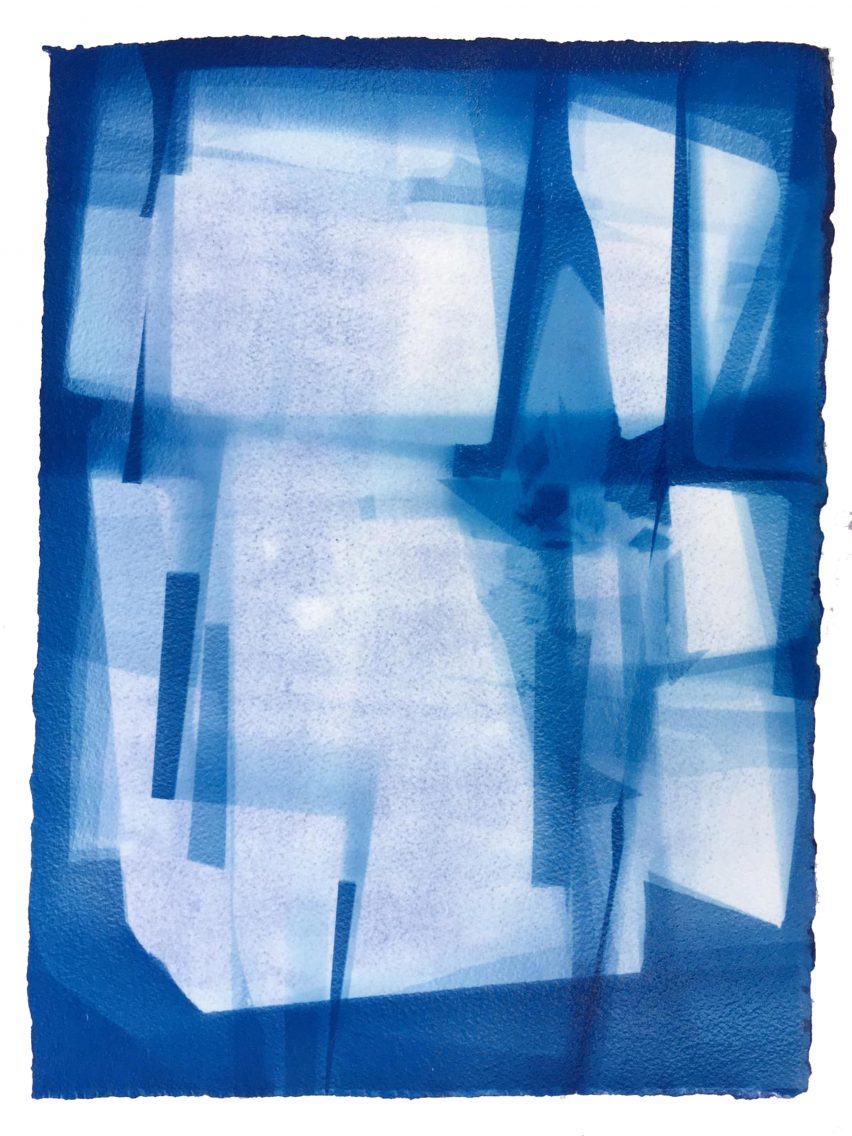
A Chemist of Shadows by Solange Leon Iriate
"Movement has been principal to my practice. Throughout the MA in sustainable design, detailed observational moving landscapes have given way to more abstract gestural art pursuits, a form of embodied research in response to ideas. These explorative pieces inform and initiate, in turn, further research in an ongoing material conversation.
"Societies apart and economic inequality is rising with the present crisis. We remain concertedly divided and perpetually adapting. This work examines division, borders and movement in the sustainability framework, ontological complexities, collective and individual notions through art and design.
"The Covid-19 pandemic has highlighted isolation and division while demanding a cohesive humanitarian ensemble to trust and move in a certain distant togetherness. These bluescapes were born intuitively as a way of visualising and exploring concepts of social mobility, equality and interdependent relations, and the opaque and perpetually shifting nature of borders."
Student: Solange Leon Iriate
Course: Masters in Sustainable Design
Tutor: Tom Ainsworth
Award: Experimental Design Practices Reg Prize 2021: Movement
Email: [email protected]
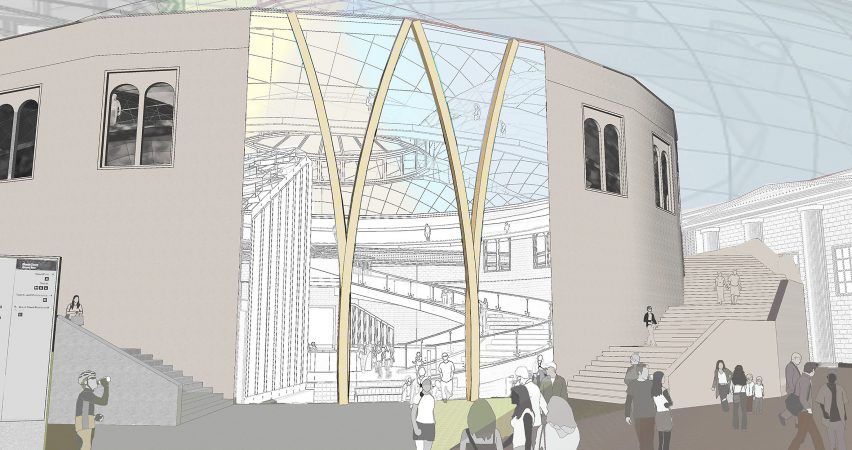
Museum of the World by Anna Rose Hague
"If it is to be known as a 'museum of the world,' the British Museum must admit to their wrongful possessions over stolen artefacts, as well as celebrate world cultures and expert knowledge of its renowned pioneers.
"I have peeled back the walls of the Reading Room to allow the space to feel open, transparent and shared. In a world of online meetings, this space will be a catalyst for face-to-face shared thinking between 'the expert' and the 'non-expert.'
"There will be workshops, lectures and activities for all. The architectural environment of this space will impact human behaviour; by initiating conversations about post-colonial practices in modern museums."
Student: Anna Rose Hague
Course: Masters in Interior Design
Tutor: Terry Meade
Award: Winner MA Interiors Will and Partners Prize 2021
Email: [email protected]
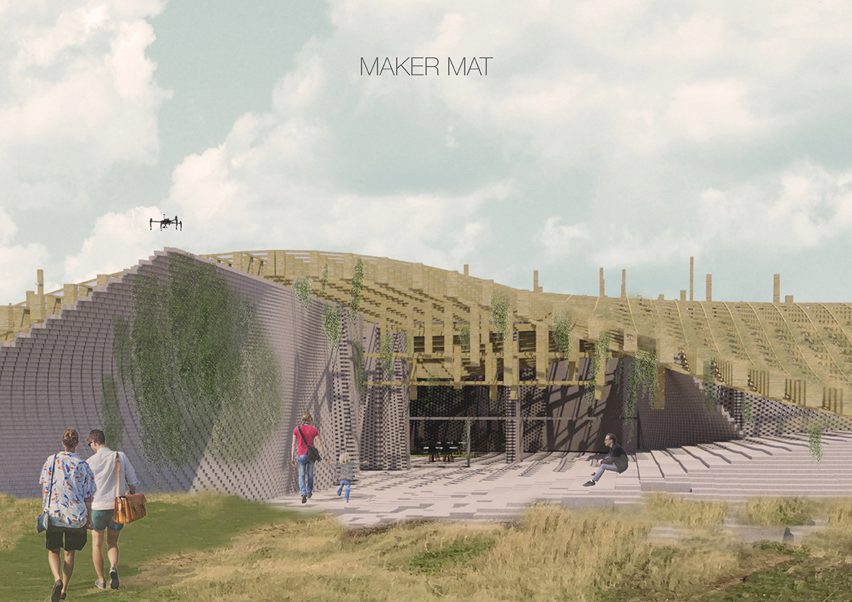
The MakerMat by Toby Brown
"The MakerMat proposal offers a way to enable The Tide Mills project to achieve their aims of collaboration between members of the public such as artists and students. The makerspace creates a social condenser that brings people together through making and embracing the Tide Mill landscape with its rich history.
"It presents a methodology for developing on land that is at high risk of flooding. The proposal offers a current use as a makerspace and future use as a new ground level for wildlife, therefore maintaining habitats and green routes when the site floods."
Student: Toby Brown
Course: Master of Architecture
Tutors: Jeff Turko and Nate Kolbe
Award: Winner Will and Partners Prize 2021 and Nominee for the Architects Journal Sustainability Award 2021
Email: [email protected]
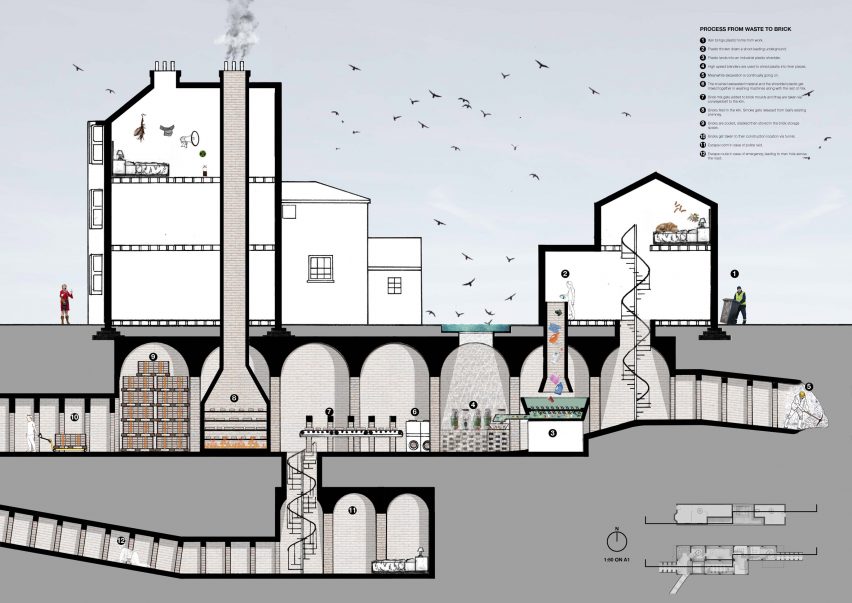
Extinction Rebellion HQ by Matilda Swift-Barnard
"In this project, Extinction Rebellion HQ is a secret subterranean factory disguised as two normal houses. Underground in the arch vaulted basement, they are producing recycled plastic bricks. These plastic bricks are being used to build a network of protest meeting points around Brighton, disguised as birdbaths and connected to the HQ via a tunnel.
"The birdbaths give Extinction Rebellion supporters somewhere to meet up while also create nature corridors for Brighton's bird populations which are declining. Excavating these tunnels will leave them with a lot of material, which will be moved back to the HQ and added to the brick mixture, so nothing gets wasted."
Student: Matilda Swift-Barnard
Course: BA (Hons) Interior Architecture
Tutor: Lucy-Ann Gilbert
Award: BA Interiors Studio B.A.D & Chora Award 2021
Email: [email protected]
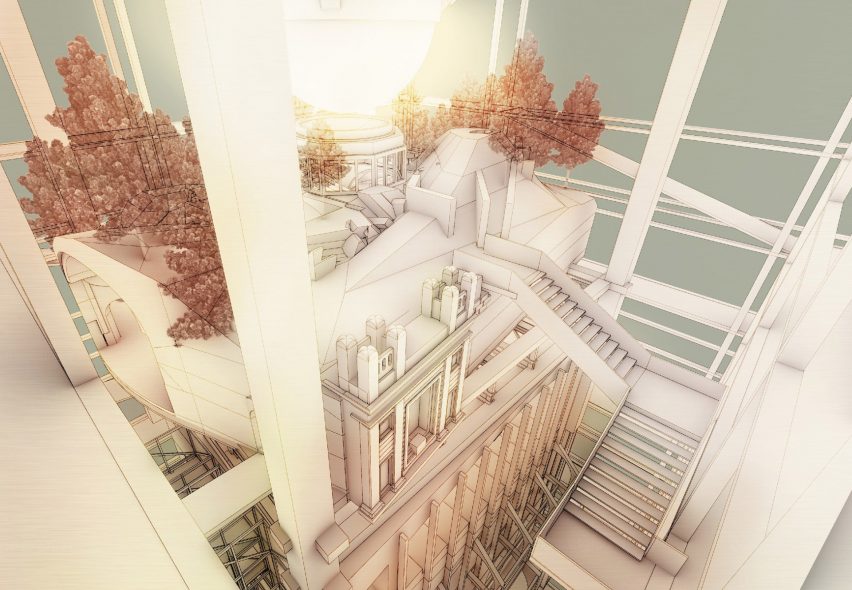
Welcome to the Minnegård – the Tower of Memories by Zuzanna Maria Murzyn
"Does the modern city give the time and space for the act of remembrance to happen? Can a city's architectural framework enhance the creation, conjuring and depositing of memories through the typology of a new cemetery?
"What begins at the Bank of England, the eye of the City of London, is a transformation of the place where the material currency is held. In this scenario, memories act as the valuables that we ought to care for and protect. To discover what's hidden within this high-rise, you're invited to take a stroll down memory lane."
Student: Zuzanna Maria Murzyn
Course: BA (Hons) Architecture
Tutor: Omid Kamvari
Award: Winner Feix and Merlin Architects Prize 2021 and Chalk Architecture Award 2021
Email: [email protected]
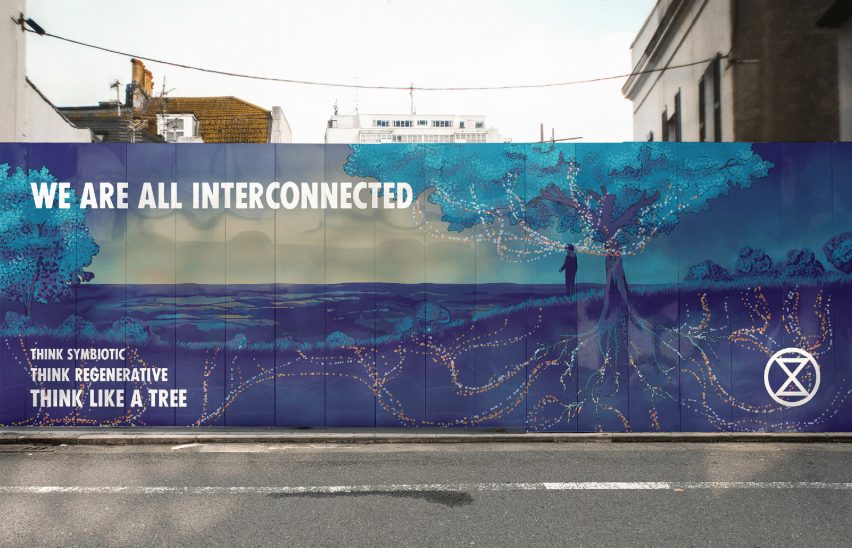
Thinking Like a Tree by Benjamin Davies
"Human beings are losing their connection to the natural world. Thinking Like A Tree is a campaign to help challenge the human-centric mindset. Viewers of the short film, posters and mural can begin to empathise with trees and develop a stronger connection to the world around them.
"To 'Think Like A Tree' is an explorative activity to understand better the way trees support symbiotic relationships, and how as humans, we can experience and learn from them. To tackle environmental problems such as the biodiversity crisis, ocean and atmospheric pollution, humans must learn from trees and become a regenerative species."
Student: Benjamin Davies
Course: BSc (Hons) Product Design
Tutor: Carlos Peralta
Award: Winner Product Design Ambitious Project Award 2021
Email: [email protected]
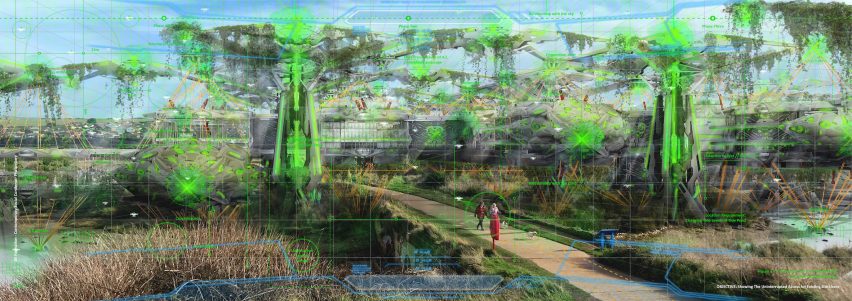
The Timely Proxemics Of A Post-Human Social Condenser Phalanstery by Harry Harwood
"The proposal embodies the idea of being a flat ontology through new epistemological and ontological speculation of a Constructed Chimaera. The chimaera is about the readable transformation of one known object into the next.
"Not a collaging but a smooth blending of objects. What exists? The proposal attempts to move beyond general envelologicics and toward specific figuration. Tectonics has been identified for too long with either material phenomenology or literal expression of performance. Instead, I argue that the beauty of tectonics is its ability to create post-human fictions, confounding expectations of material or scale for chimaera programme."
Student: Harry Harwood
Course: Master of Architecture
Tutors: Jeff Turko and Nate Kolbe
Award: RIBA South East Part 2 Winner and Architect's Journal Nominee
Email: [email protected]
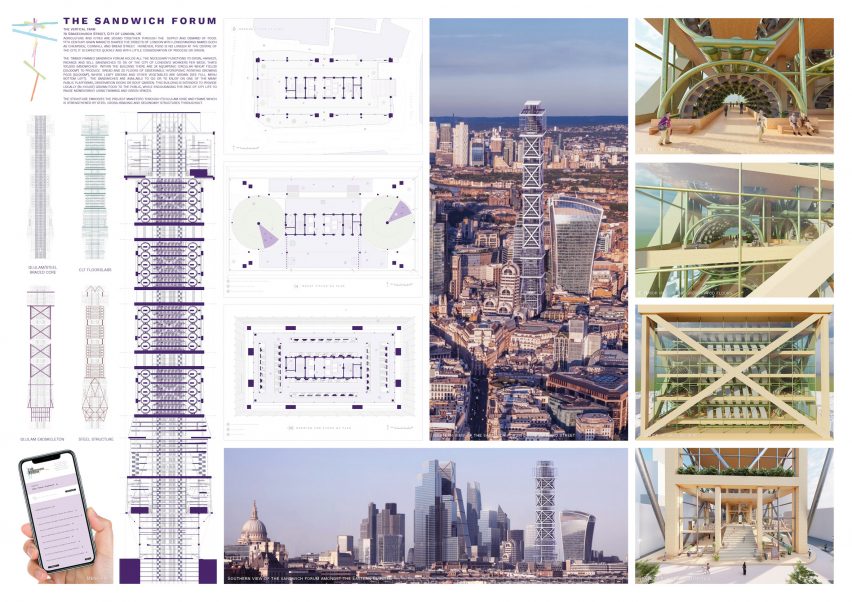
The Sandwich Forum by Amber Elliott
"Agriculture and cities are bound together through the supply and demand of food. 17th-century grain markets shaped the streets of London with longstanding names such as Cheapside, Cornhill and Bread Street. However, food is no longer at the centre of the city, and it is expected quickly and with little consideration of process or origin.
"The timber-framed sandwich forum holds all the necessary functions to grow, harvest, package and sell sandwiches to a fifth of the city of London's workers per week. That's 100,000 sandwiches! There are 24 aquaponic circular wheat fields within the building to produce bread and 20 floors of observable hydroponic rotating growing pods, where leafy greens and other vegetables are grown.
The sandwiches are available 'to go' or enjoy one of the many public platforms, observation decks or roof gardens. This building is intended to provide locally (in-house) grown food to the public while encouraging the pace of city life to pause momentarily using farming and green spaces."
Student: Amber Elliott
Course: BA (Hons) Architecture
Tutor: Omid Kamvari
Award: Winner of the James Latham Prize for Innovation Timber Engineering 2021
Email: [email protected]
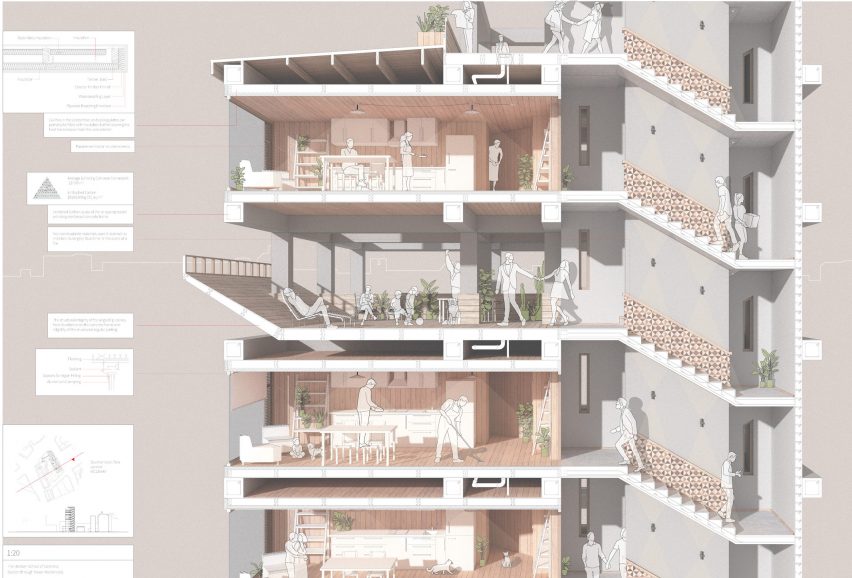
Holborn School of Ceramics by Peter Garfath
"The contemporary scene of Central London's architectural landscape is far from stagnant. The skyline is almost continually littered with cranes and scaffolding as the pricy fight for urban space skyrockets, often at any cost to the already deteriorating environment. At the heart of this project is the ethos of reappropriation in the name of being carbon conscious, with the more specific aim of retaining and utilising as much of the existing structural framework from the deemed 'unsalvageable' building on site.
"To further extend the proposals, carbon efficiency, ambient and direct natural light was the most significant variable when considering form, as passivity meant less reliance on fossil fuel amenities. In addition, the project is largely led and moulded by its positioning in the very pedestrianised part of Holborn, with the underlying connection of community altering the threshold of public and private, as a pedestrian path cuts the corner of the block and meanders through the proposal."
Student: Peter Garfath
Course: BA (Hons) Architecture
Tutor: Michael Howe
Award: Nominee for Architect's Journal Part 1 Award 2021
Email: [email protected]
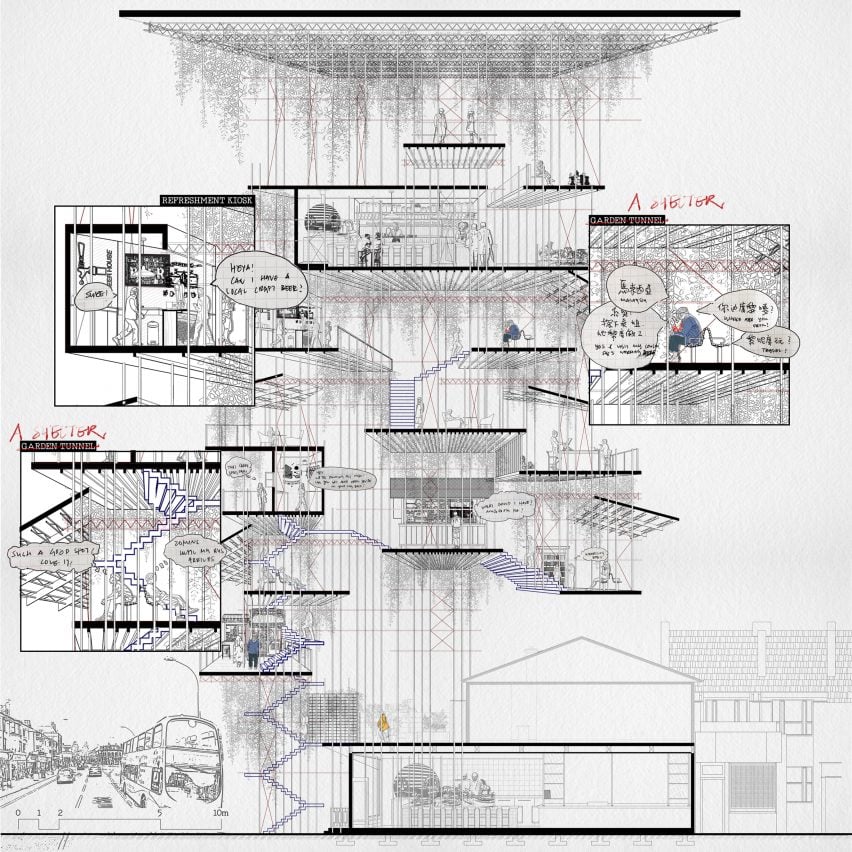
A Way Village by Hao Han Wong
"A Way Village is located at London Road, Brighton, between the main road and a residential area, 0.7 miles away from Brighton Train Station. A village that sits above the ground, approximately 40 metres in height, acts as a hill in the middle of Brighton.
"With the help of the community, we created kiosks and spaces in between the platforms. People can enjoy walking up the hill without feeling alone. They meet friends, make conversation. Together, we create memories. This village is a place that not only provides people with nature in this current situation but also allows us to slow down our path and enjoy every little thing, appreciate ordinary happiness, which we call rì cháng zhī měi in Mandarin."
Student: Hao Han Wong
Course: BA (Hons) Architeture
Tutor: Tony Roberts
Award: Winner John Andrews Drawing Prize Undergraduate 2021
Email: [email protected]
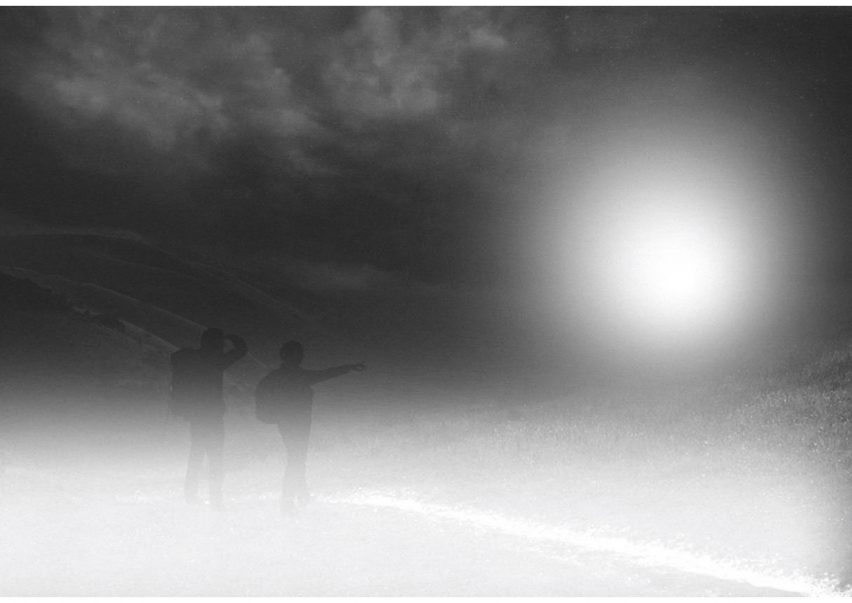
Travelogue: a Long late Journey; Towards a Cathedral in the Art of (the) Living by Olly Maxwell
"My project is based on a poem I have written:
Imagined…
Over the past solitary year, I, the traveller, have found myself making a journey. Dreaming of a place beyond.
Of monumentalism, upon the Isle.
Of meeting and exchange, of sincerity and passion, and delight, and of meaning…
Managed…
Once a month, when the tidal waters of the flooded River Ouse subside to reveal an ancient causeway, a gathering,
of individuals.
Everybody is invited…
Meeting the World."
Student: Olly Maxwell
Course: BA (Hons) Architecture
Tutors: Stephen Ryan, Asta Sabaliauskaite and Ian McKay
Award: Joint Winner of the RIBA Sussex Branch Part 1 Prize 2021
Email: [email protected]
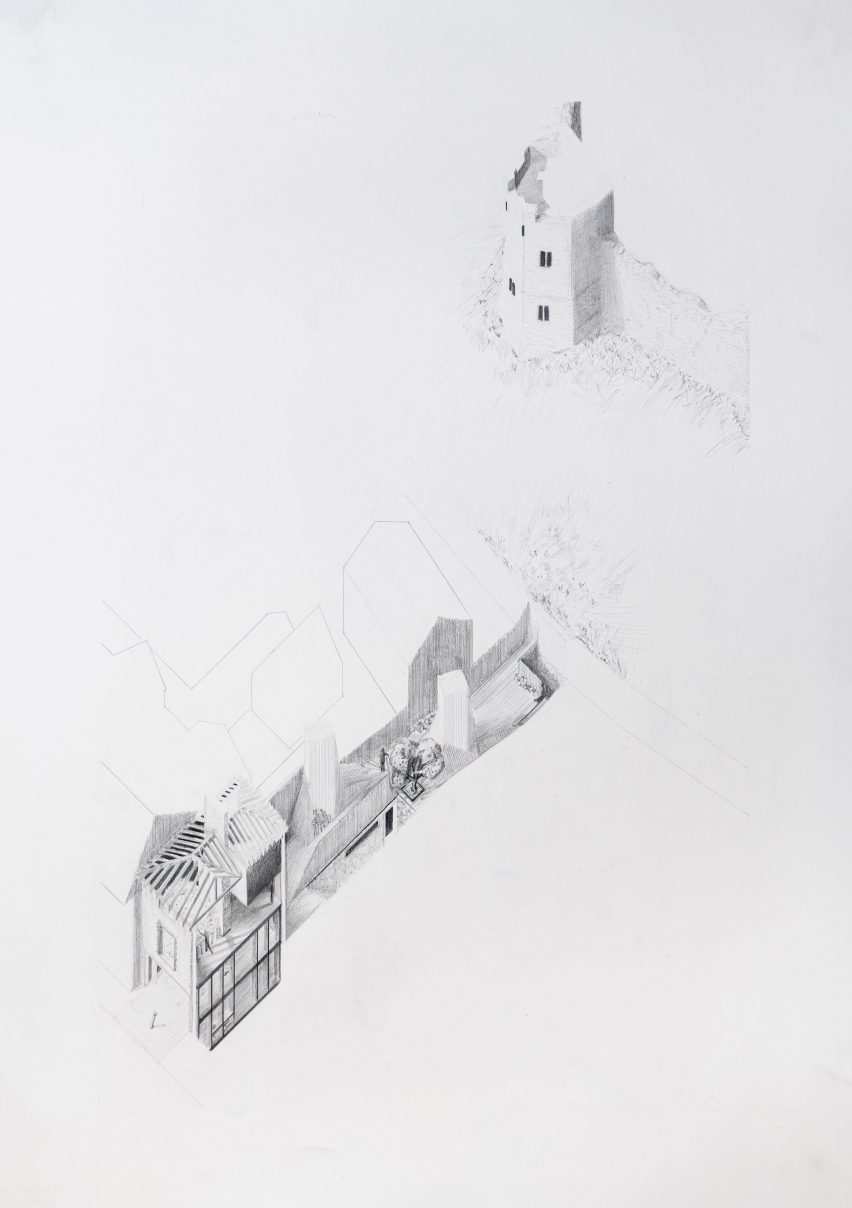
Common 165 by Ollie Howell
"Common 165 is imagined as an extension of residency for those in Lewes. Residency is treated as an act performed by those that will come to occupy the site. For all in Lewes, and to all those that chose to visit, the common is as much theirs as it is anyones.
"The resulting space is conceived as an architectural landscape garden, specifically about the 18th century, as means of a continuing conversation with ruin. The landscape is formed of a single piece of furniture, a continual surface through which acts of residency are performed."
Student: Ollie Howell
Course: BA (Hons) Architecture
Tutor: Sarah Stevens
Award: Joint Winner of RIBA Sussex Branch Prize 2021
Email: [email protected]
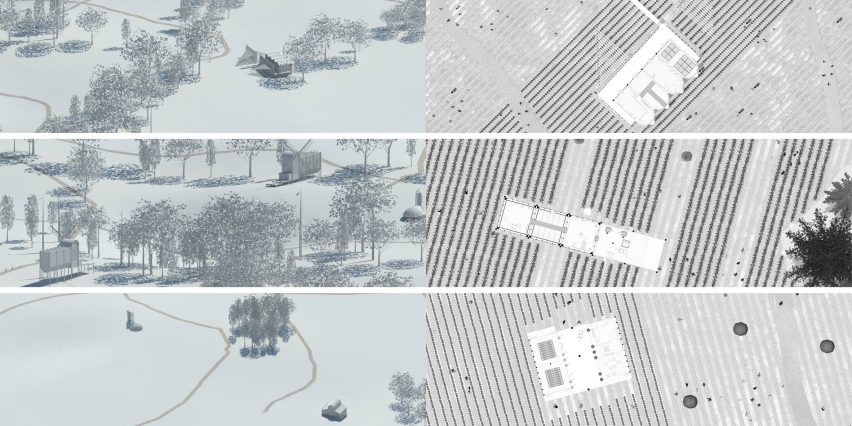
Pookchurch Common of Broxmead Lane by Vanessa Malao Nkumbula
"Designed around the 12-month farming rituals of farming peasants, this spatial intervention appropriates current farming technologies and peasant's craftsmanship to create a new common and foster socio-cultural social stewardship of the countryside. They each represent the loss of traditional facades, craftsmanship and stewardship regarding farming.
"The rituals and self-sufficiency honour and remind people of their duties and responsibilities in common and aims to be constructive in dealing with the frustrations of privatisation and commercialisation. The fragile relationships within the community are strengthened with a year-end goal of the Harvestival where all their contributions can be seen. The common tackles and highlights the interplay among the population, economic subsistence, contemporary technology, and the environment that it is situated."
Student: Vanessa Malao Nkumbula
Course: Master of Architecture
Tutors: Anuschka Kutz and Kris Scheerlinck
Award: The Make Architecture Post Graduate Prize 2021
Email: [email protected]
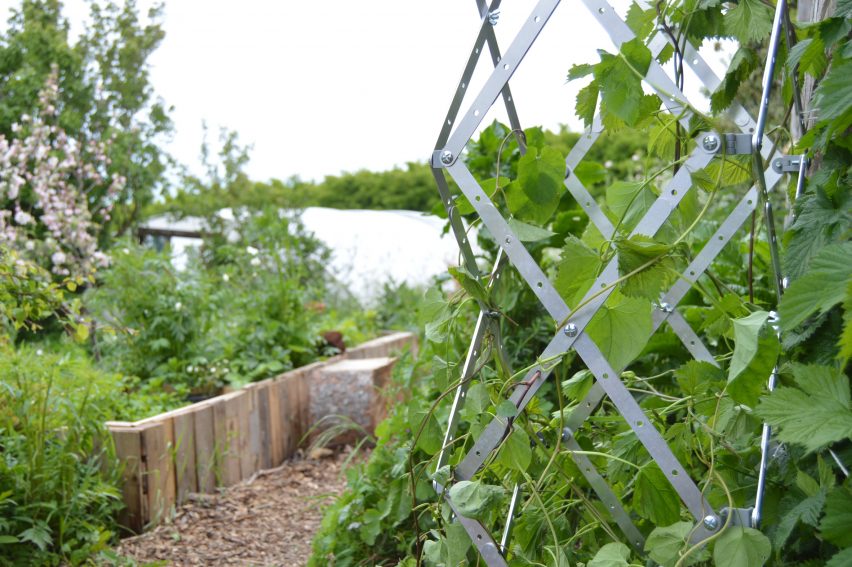
Framemaker | reduce by Mungo Chambers
"In our throw-away society, we need more adaptive products that can be disassembled and reused. This year, I have focused on sustainable and circular design. My initial project looked at taking advantage of waste materials, reprocessing old corks into various products. This delved into the climate emergency, drawing attention to the Ash dieback disease and associated waste.
"A modified retractable washing line measuring tool enabled foresters to quickly identify uses for mid-sized timber, preventing the burning of good resources. Framemaker sought to reduce waste by providing a modular kit that is adaptive, designed for reuse and long life. Utilising parametric software ensures the right amount is purchased. The proposal uses a distributed manufacturing network to encourage a second-hand market to avoid downcycling."
Student: Mungo Chambers
Course: BSc Hons Product Design
Tutors: Gareth Owen and Nat Hunter (Other Today)
Award: The Waste House Award for Circular Design 2021
Email: [email protected]
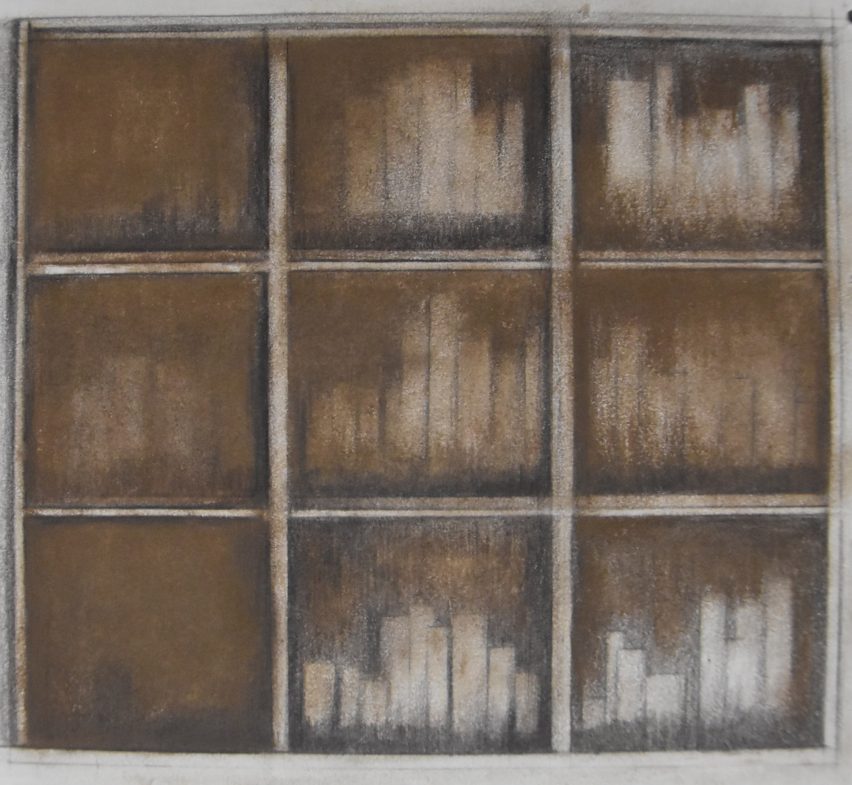
Observing the City Via Novel and Film by Yue Xin (Joy)
"My inspiration comes from Italo Calvino's Invisible City Continuous Cities two. Calvino mentioned the fantastic similarities of cities, such as identical houses, squares, streets, and even commodity furnishings.
"Everywhere you go, you see the same scenery, even the exact details, and the days seem to be the same. These are the so-called continuous cities; it seems that we can never get out of constant similarity. However, in my drawing, I used the simplest form of structure and a single tone to express the urban landscape.
"At first glance, the impression of each city in the pane seems to be very similar, but if you look carefully, in fact, the urban landscape penetrated by each glass is different, high and short, the shape is different, the combination is different, and light is different, clarity is different and so on. We can find many subtle differences – the difference is everywhere, as is similarity."
Student: Yue Xin (Joy)
Course: PhD Architecture and Design
Tutor: Dr Tilo Amhoff
Award: Post Graduate Winner John Andrews Drawing Prize 2021
Email: [email protected]
Partnership content
This school show is a partnership between Dezeen and the University of Brighton. Find out more about Dezeen partnership content here.