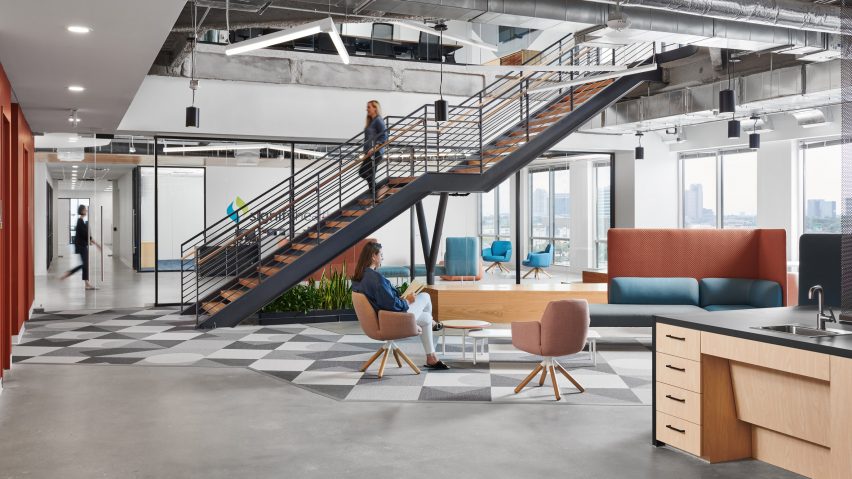
Perkins&Will designs interiors with "sense of connectivity" for healthcare office in Texas
Architecture firm Perkins&Will has completed an office interior in Dallas, Texas for healthcare provider Signify, centred around a large steel staircase and tiered wooden platform for meetings.
The global practice, which has an office in Dallas, was approached to create a 13,700-square-metre workplace that would emphasise collaboration, connectivity and transparency while catering to a wide variety of workspace requirements.
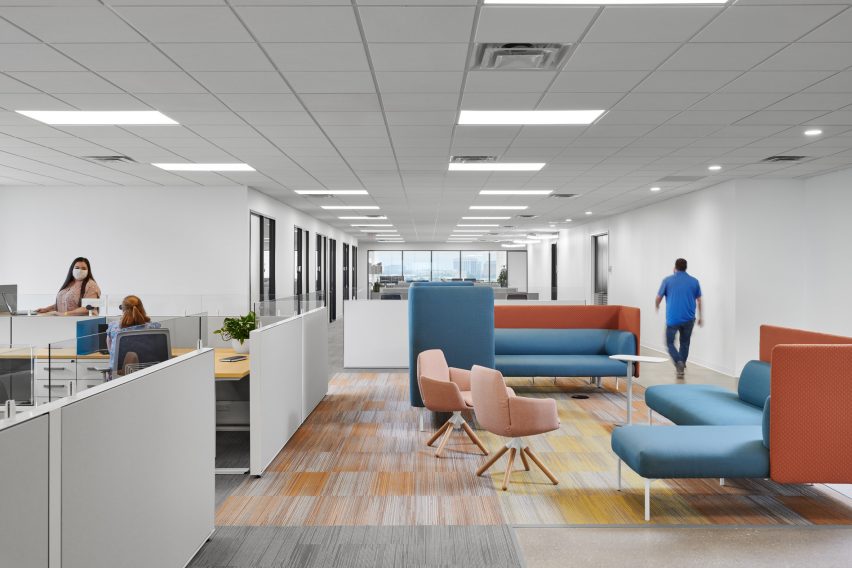
To achieve this, the office's six floors have been divided into a series of "workplace neighbourhoods" around a central core housing the lifts and storage spaces.
This arrangement provides everything from private meeting rooms, boardrooms and impromptu meeting areas to more communal spaces, including a large area on the seventh floor with a tiled kitchenette, games, projection screen and sofas.
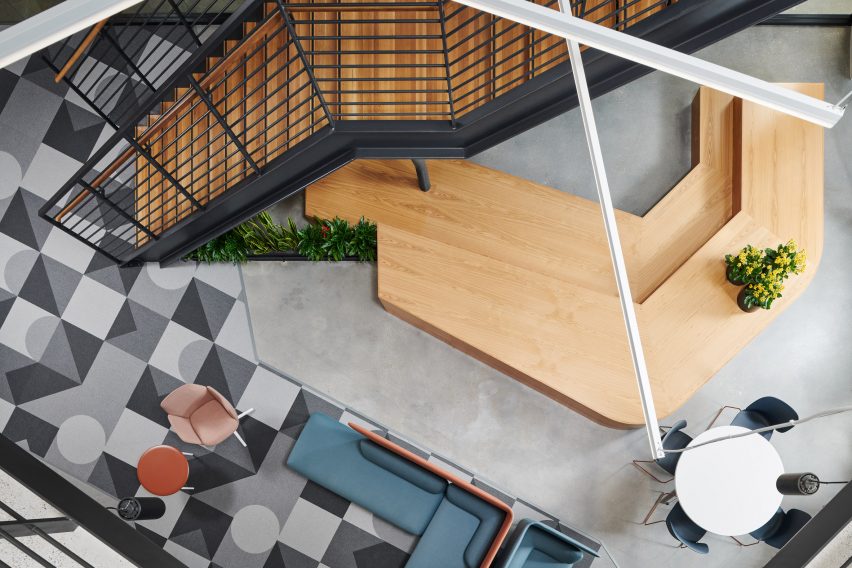
"The intention was to create transparency and accessibility, similar to a 'living organism', thereby tying the design theme back to healthcare and the company's dedication to well-being," said the studio.
Alongside this communal area is a large metal staircase created in collaboration with Dallas metalworking firm Big D Metalworks, wrapped at its base by a tiered seating to create a focal point not only for the floor but for the entire office.
"A must-have feature for the renovation was the monumental staircase, conceptualised in collaboration with Big D Metalworks, to physically and metaphorically represent connectivity throughout the firm," said the practice.
"The staircase promotes access to the executive team, while the tiered wooden platform at the foot of the stairway serves as additional seating space, thereby enabling large town hall meetings."
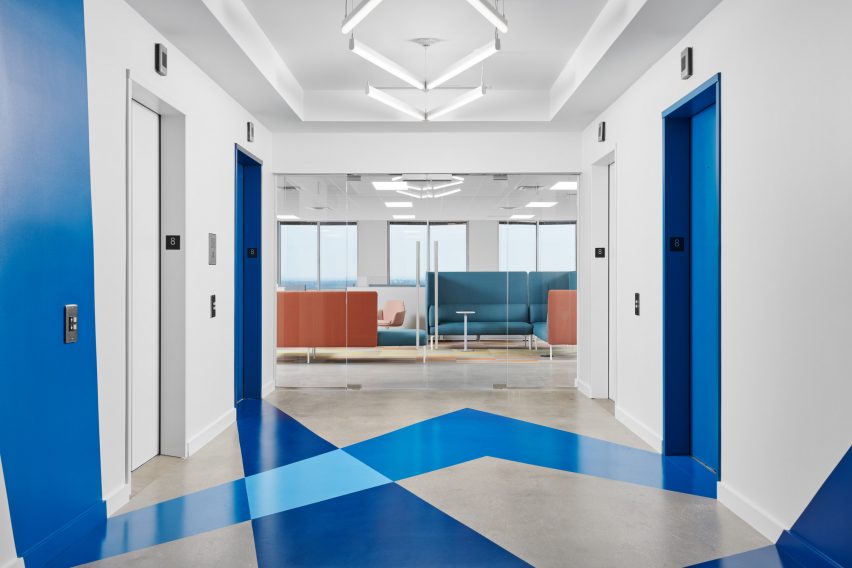
A range of furniture types is provided across the more open office areas, designed to be adaptable depending on the type of meeting – from cafe-style seating and bar stools to softer armchairs and more private booths.
Each level of the office is unified by wayfinding in orange and blue – Signify's brand colours – that has been applied to the walls and extends onto the sealed concrete floors in the lift core area and fire escapes.
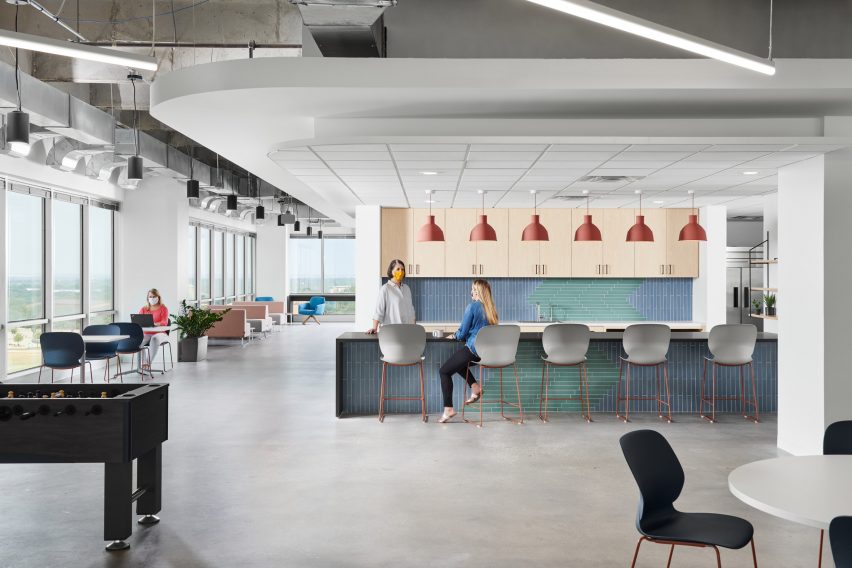
All of the materials used in the interiors were vetted by Perkins&Will's material health programme, which aims to reduce and eliminate "substances of concern" in the built environment that have a negative impact on health.
The London office of Perkins&Will has recently developed the Now Database – a directory specifying products that support the studio's pledge to make all of its interior fit-outs net-zero embodied carbon by 2030.
The firm also recently revealed plans to revive a vacant 1970s office building in Alaska, re-cladding it with a glazed facade to mimic a glacier.
The photography is by Peter Molick.