Concrete house by Gort Scott hugs rocky crag in Whistler
British architecture studio Gort Scott has installed a house on a rocky outcrop in the Canadian mountain resort of Whistler, offering impressive views over Alta Lake.
The Rock is a family home designed to reflect the drama of its setting. Predominantly built from concrete, it incorporates stepped levels intended to echo the experience of traversing the mountainous terrain.
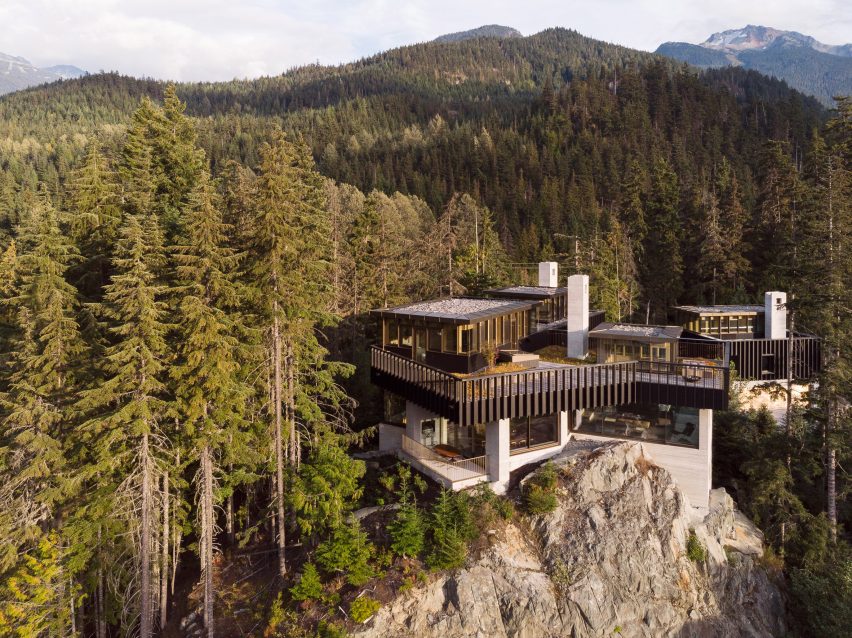
Living spaces are organised around the crest of the rock, combining a mix of subterranean rooms and airy, light-filled spaces. Expansive windows offer framed views of the lake, while a series of terraces allow the family to spend plenty of time outdoors.
"This journey to the crest of the rock, with its shifting horizons, has been a key driver in the layout and design of the building," explained Gort Scott co-founder Jay Gort.
"Although we are placing a significant building on the site, our aim throughout has been retain this experience when walking to and through the house."
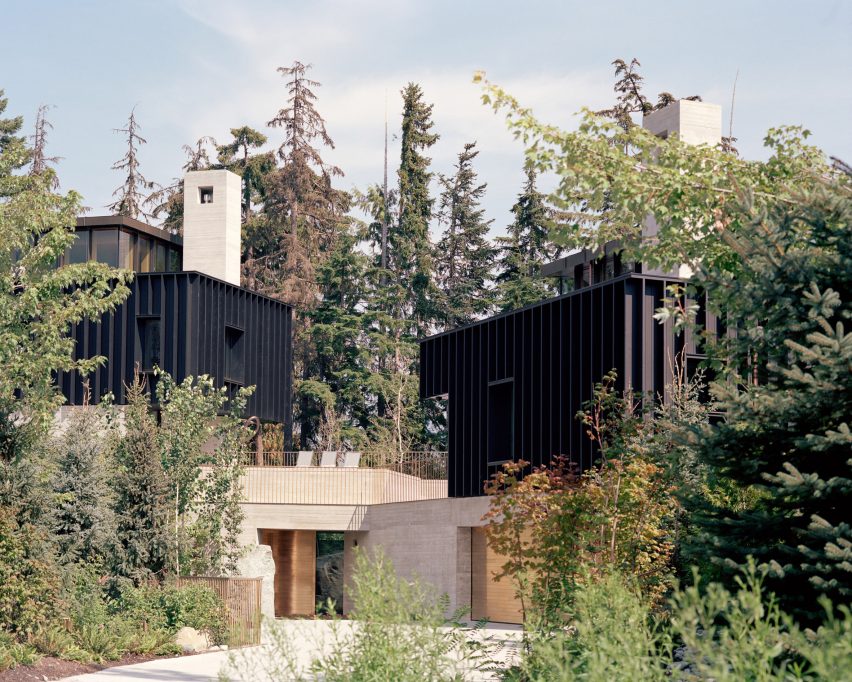
Despite being based on the other side of the world, Gort and partner Fiona Scott landed the commission for The Rock after winning an invited competition.
Their design concept was based around the idea of creating harmony between contradictory characteristics, such as light and dark, and openness and enclosure.
By combining this concept with the particular topography of the site, the architects were able to develop a complex internal layout organised over four storeys.
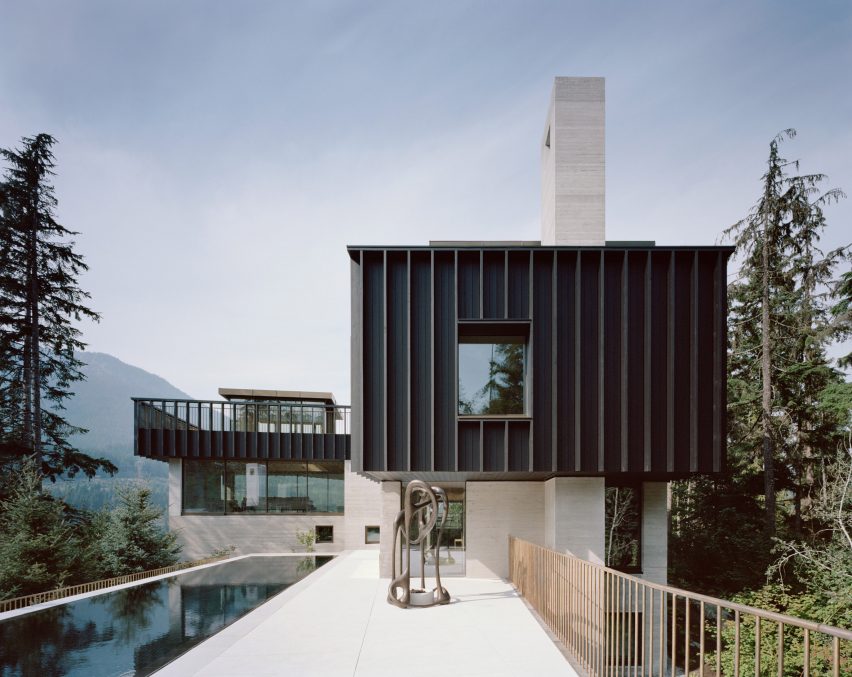
"Before placing pen to paper we spent five days on the site, absorbing its characteristics: the weather, the topography, the fauna, distant views, etc," said Gort.
"This appreciation of the site has been critical to the design, siting and arrangement of the building, for example, the proposed dining area enjoys the western light over the lake and the bedrooms enjoy a particular view to a distant mountain to the east through the trees."
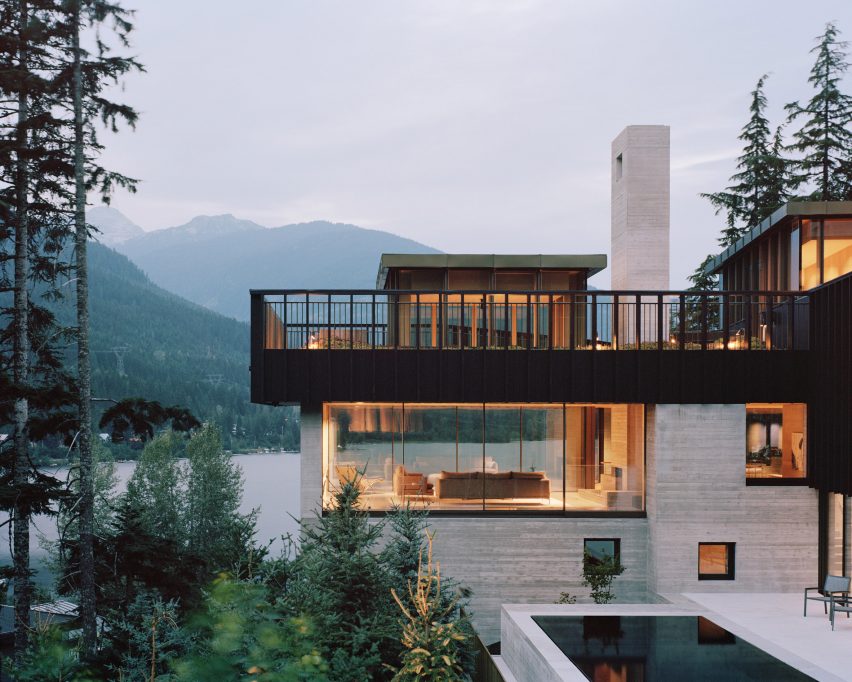
As you ascend through the floors, the building divides up into three distinct volumes, each with their own concrete chimney stacks and blackened timber cladding. The first two form the six-bedroom main house, while the third accommodates a separate, two-bedroom guest house.
Connecting the two residences is a first floor terrace boasting an infinity pool.
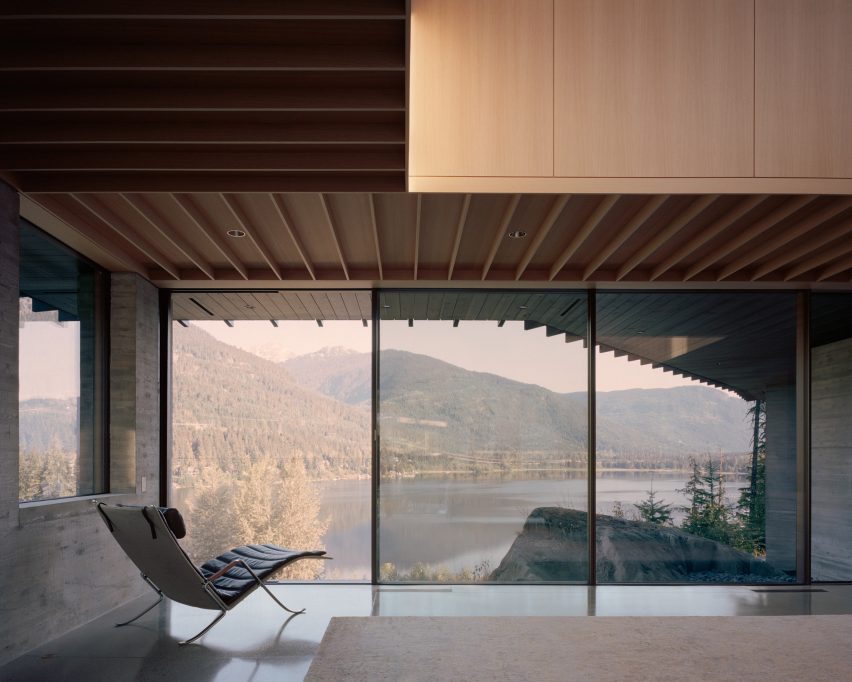
Inside, the main house centres around an expansive lounge, dining room and kitchen, where changes in floor level and ceiling height help to create a mixture of different moods.
The space feels minimal, thanks to the exposed board-formed concrete, but wooden ceilings offer a degree of warmth.
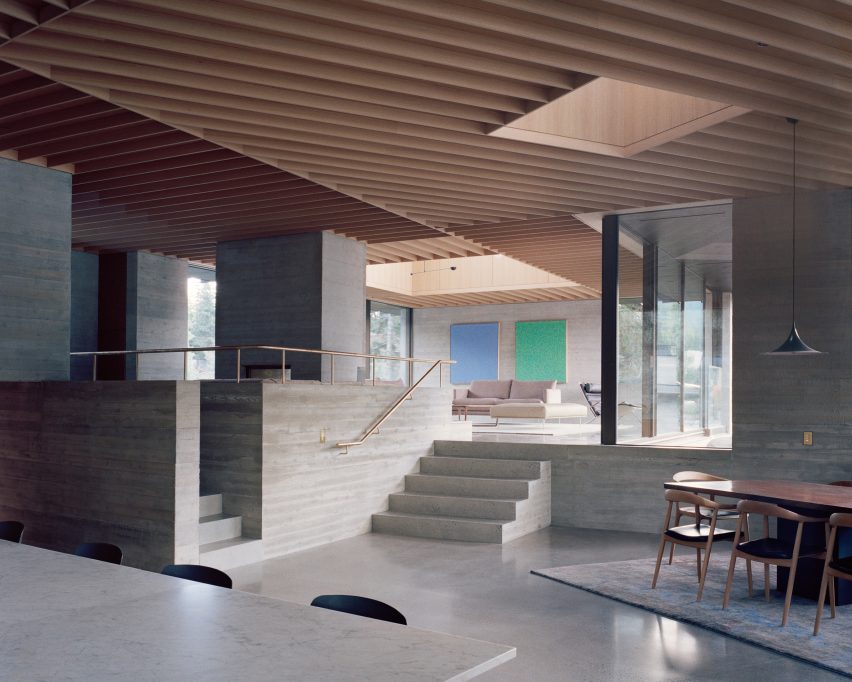
Bedrooms are dotted throughout the house, with some partially submerged into the rock and others elevated above it.
Some are located in a bedroom wing that benefits from the eastern morning light, while the main bedroom can be found on the uppermost level, along with a study that offers 360-degree views.
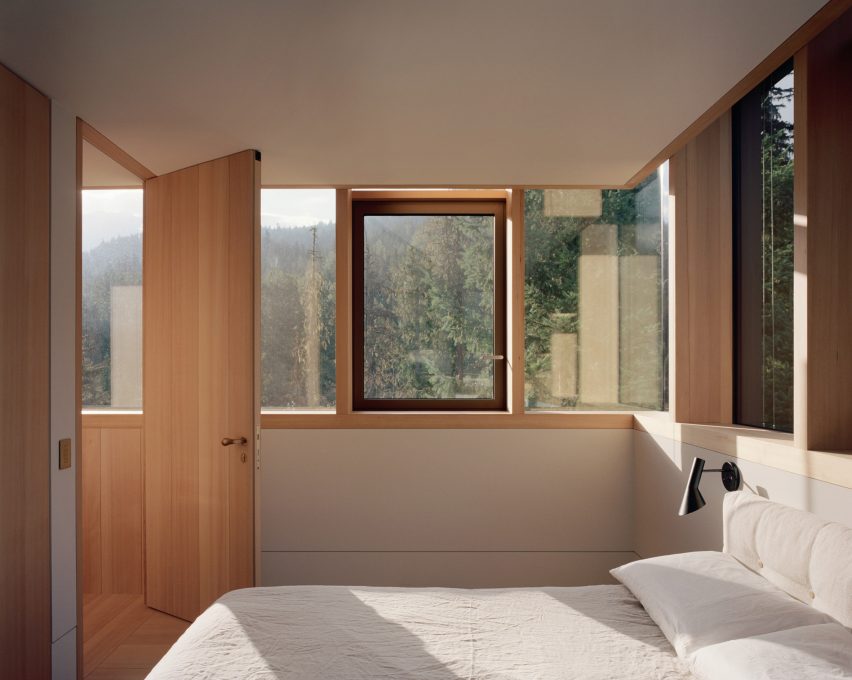
The lower level features additional facilities including a cinema room, a gym and a wine room.
Gort Scott also designed interior fittings for the house, in order to create a unified aesthetic. Joinery details were added throughout, using a mix of oak and locally sourced hemlock, and are complemented by subtle textiles.
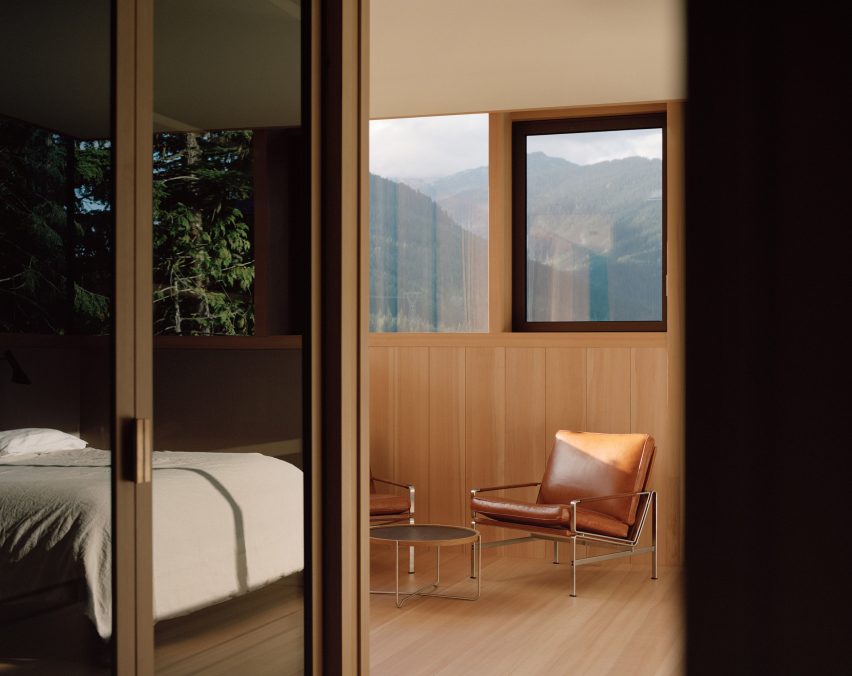
The Rock is the first project that Gort and Scott have completed overseas since founding their London-based studio in 2007. Other notable projects include a stone house on the Isle of Man and an extension to St Hilda's College at the University of Oxford.
The house is now home to a couple and their three children.
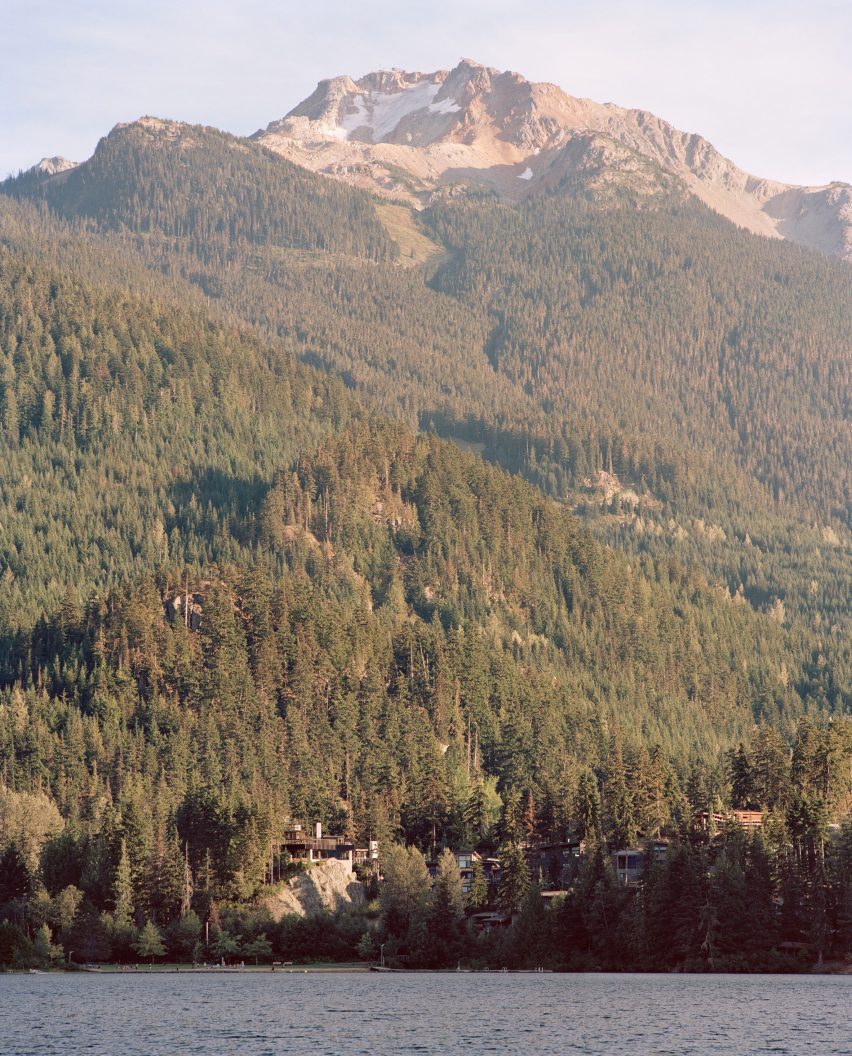
"Working with our client in this incredible place, to make this house, has been a journey of great discovery, as well as painstaking hard work," said Fiona Scott.
"The contractor also rose to the challenge of this complex building and made it beautifully. The house grows out of the landscape but isn’t deferential to it, neither does it dominate it – we feel the house and the rock are better for each other."
Photography is by Rory Gardiner. Video is by Tapio Snellman.
Project credits
Architect: Gort Scott
Project architect: Joe Mac Mahon
Design team: Joe Mac Mahon, Andrew Tam, Sarah Cook, James Powell, Nadine Coetzee, Rebecca Stevens, Adam Walls, Tom Hamilton
Client representative: Mabel Law
Main contractor: Dürfeld Constructors
Specialist millwork sub-contractors: Leon Lebeniste & Krause Woodworking
Glazing sub-contractor: Glasbox
Concrete contractor: Bmak
Structural engineer: Equilibrium
Building envelope engineer: JRS
Landscape architect: HAPA Collaborative
Landscape sub-contractor: Another View
M&E consultant: MCW Engineers
Lighting consultant: EOS Lightmedia
Audio visual consultant: Millson
Code consultant: Kat Sullivan
Swimming pool consultant: Alka Pool