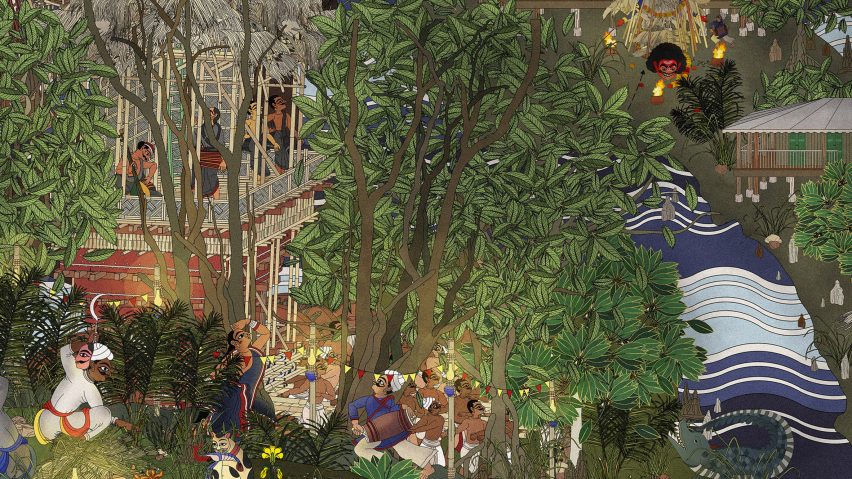
The Bartlett School of Architecture presents 12 student projects from its annual summer show
A digital garden celebrating queer icons and a new domestic space drawing from aesthetics of the drag community are included in Dezeen's latest school show by The Bartlett School of Architecture.
Also included is a project that explores the use of clay in contemporary construction methods and a sexual health centre for the queer community in London's Hackney Wick.
The Bartlett School of Architecture
Institution: UCL
School: The Bartlett School of Architecture
Course: Architecture MArch (RIBA/ARB Part two), Architecture BSc (RIBA/ARB Part one) and Architecture MSci (ARB Part one and Part two), Engineering and Architectural Design MEng.
School statement:
"The Bartlett School of Architecture is one of the best places in the world to study architecture. The institution teaches an expansive programme of architecture degrees at both undergraduate and graduate level.
"The school's annual summer show shares the creative, radical and thoughtful work of its students with a global audience. Online as in person, the diversity of projects and resonance of thematic concerns exhibited allows audiences to explore what is meant by 'architecture' and what it could be."
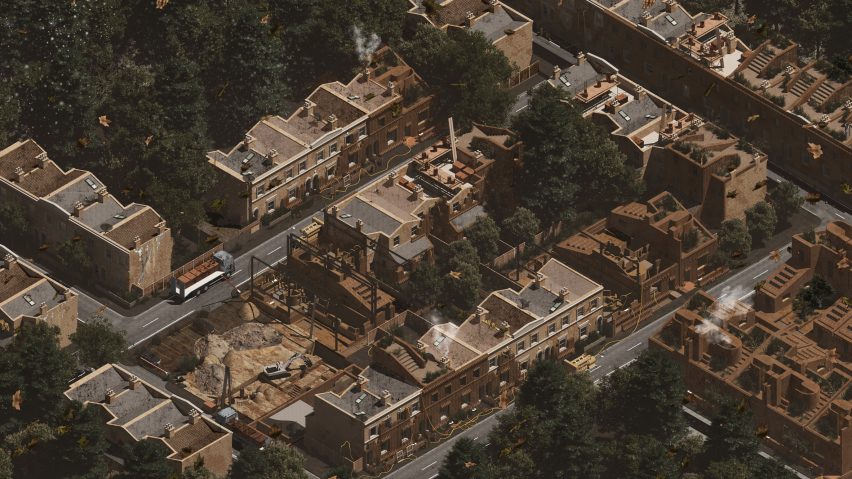
The Earthen Land Registry by Daniel Pope
"The project explores the use of clay in contemporary construction methods. Through augmenting extrusion techniques and adopting processes of additive manufacturing technology, the proposal heightens the sensuous relationship between the body and building materials.
"The project includes a house typology and a retrofit strategy for London's current brick housing stock, supported by a new fabrication facility and a public monument in the heart of the city."
Student: Daniel Pope
Course: Architecture MArch, PG16
Tutors: Matthew Butcher and Ana Monrabal-Cook
Email: daniel.pope.14[at]ucl.ac.uk
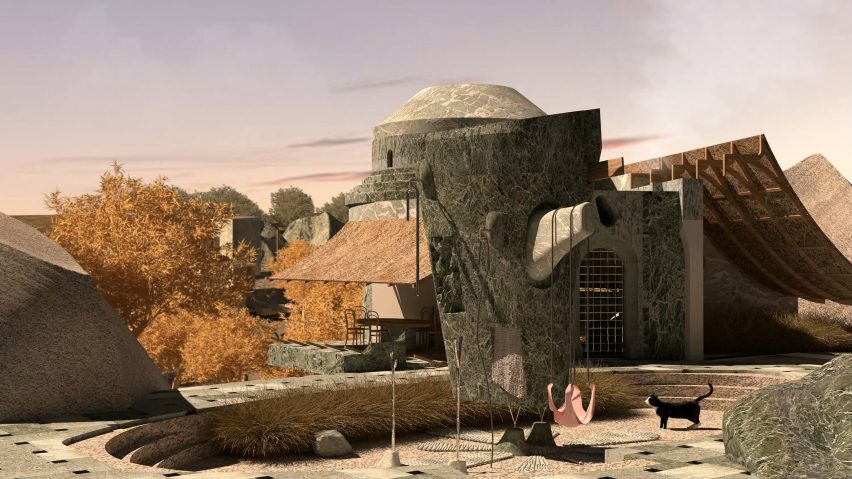
Not Set in Stone by Elissavet Manou
"This project is a multi-generational settlement on the windy Greek island of Tinos, exploring the concept of a palindromic construction process. The design features a dual marble architecture: one is a positive, additive construction related to the intimate and humdrum everyday life through the creation of a notional settlement; the other is a negative, subtractive carving-out of a rock temple in the quarry that reflects the sublime essence of Tinos.
"Exploring ideas of longevity, handcraft, technological advancements and the Tinian vernacular, the scheme creates a tension between every day and the extraordinary."
Student: Elissavet Manou
Course: Architecture MArch, PG24
Tutors: Penelope Haralambidou, Michael Tite
Email: elissavet.manou.14[at]ucl.ac.uk
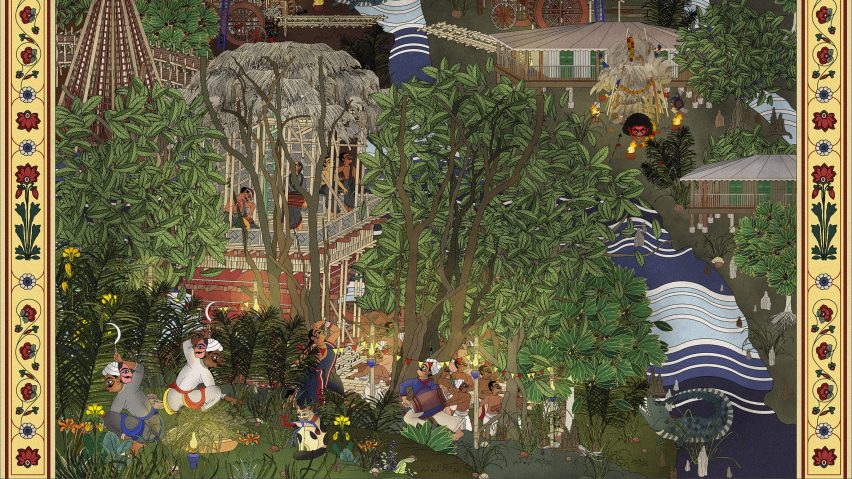
Rituals of Resistance: Narratives of Critical Inhabitation by Arinjoy Sen
"The project addresses the contested inhabitation of fragile ecosystems in the Sundarbans, situated on the borderlands of Bangladesh and India. It proposes a self-sustained productive settlement that fosters a construction of spatial identity while elevating the significance of indigenous land stewardship.
"The settlement seeks to increase the ritual narrative practices of marginalised and hybridised identities, as a means to resist erasure, through the apparatus of a travelling theatre."
Student: Arinjoy Sen
Course: Architecture MArch, PG12
Tutors: Elizabeth Dow and Jonathan Hill
Email: arinjoy.sen.19[at]ucl.ac.uk
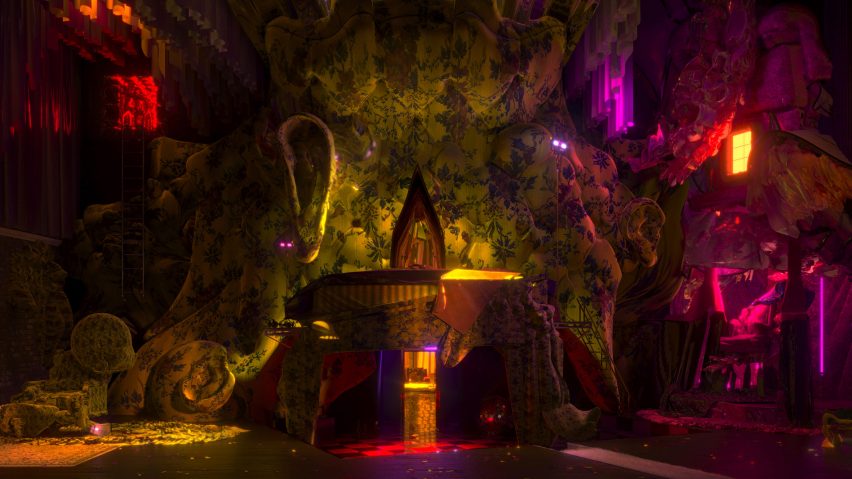
Lipstick on a Pig by Andrew Riddell
"The project proposes an architecture of a bespoke and new queer domestic whilst parodying its heteronormative counterpart. The project draws on the aesthetic, social and domestic attitudes of the drag community.
"The dwelling creates a world for three characters living both individually and collectively. The architecture is reflective of their individual aesthetics while also providing a model of living that manifests in a structure that reflects existing drag families or chosen queer families.
"These chosen families customarily create specific social structures of found relationships outside of institutional and biological definitions that warrant equal validity."
Student: Andrew Riddell
Course: Architecture MArch, PG16
Tutors: Matthew Butcher and Ana Monrabal-Cook
Email: andrew.riddell.13[at]ucl.ac.uk
The River, Restoration and its Rituals by Annabelle Tan
"Sited along the River Wensum in Norfolk, the project is a roving restoration scheme that visits rural villages to restore the vulnerable chalk river while engaging and empowering the local community to sustain an intimate relationship with the environment through rituals and beliefs.
"The building is simultaneously a restorative and ritualistic machine, marrying ecological values with the process of restoration."
Student: Annabelle Tan
Course: Architecture MArch, PG11
Tutors: Laura Allen and Mark Smout
Email: a.lin.16[at]ucl.ac.uk

A Garden for Lost Queer Icons by Eoin Shaw
"Sited in Dungeness, this project looks at what could happen to the decommissioned power station and its surrounding landscape. Looking at Prospect Cottage, the home and garden of the queer filmmaker Derek Jarman, AI is used to transform the power station into a celebration of Jarman's life and work.
"The project is a physical and digital garden landscape consisting of a series of platforms and routes that celebrate four queer icons. Here the digital space is virtually projected, looking at the premise of how a queer architecture uses and adapts the site."
Student: Eoin Shaw
Course: Architecture BSc, UG21
Tutors: Abigail Ashton, Tom Holberton and Jasmin Sohi
Email: eoin.shaw.19[at]ucl.ac.uk
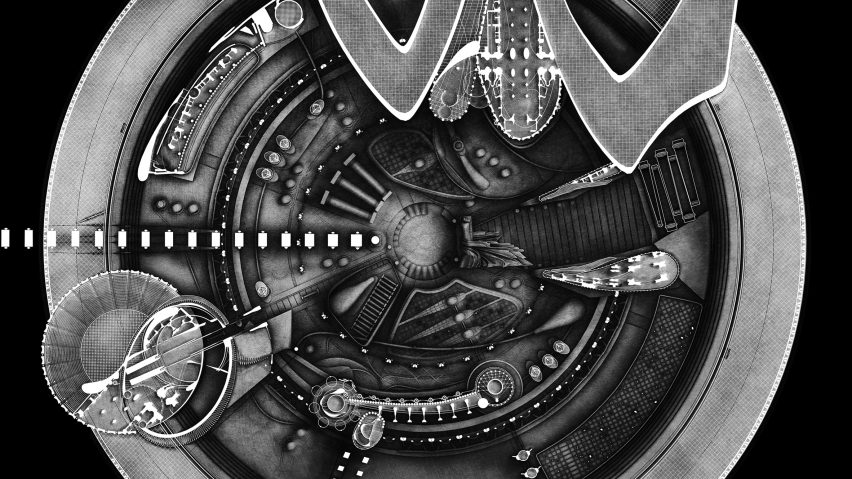
Second Chance by Christian Coackley
"The project speculates on the revival of the revolutionary ideals embodied by John F. Kennedy (JFK), 35th president of the United States. JFK is associated with the space race, technological power, the Cold War, unification and integration, idealism, false hope, failure, and his death, leaving his legacy in mystic and allegorical ruin.
"This project takes the ruins of a failed lunar colony base as the foundations for a newly constructed Earth Embassy on the Moon. An outpost at an urban scale, where the nations of Earth can send diplomats and scientists to engage in a united effort towards undoing the scars of the anthropogenic. It serves as a reminder to this generation and the next that Earth does not belong to man, man belongs to Earth."
Student: Christian Coackley
Course: Architecture BSc, UG7
Tutors: Pascal Bronner and Thomas Hillier
Email: christian.coackley.18[at]ucl.ac.uk
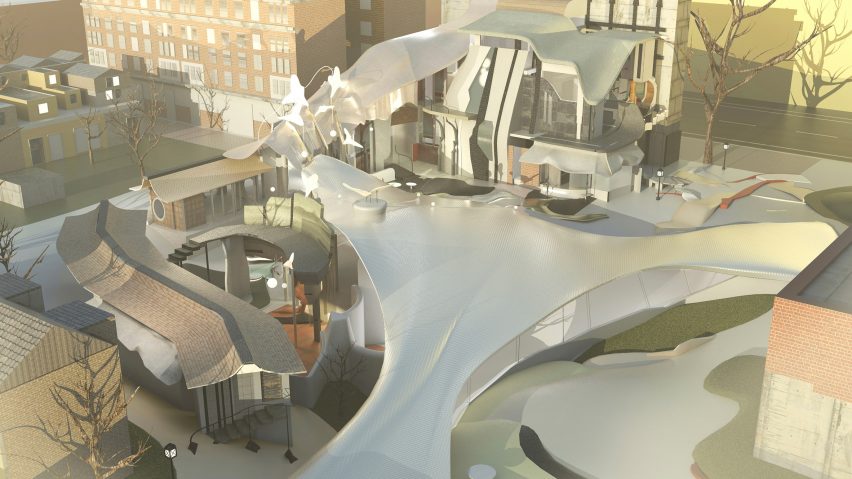
Soft Immersion: Hotel in the Aesthetic by Ruoxi Jia
"This is a design for a hotel complex located on Kensington High Street, London. It draws on the aesthetic movement in Britain, which sought softened everyday experiences in contrast to industrial hardness.
"Through investigating artists' formal softening approaches, including hard-lined curves and blurred boundaries, the hotel intends to cure urban melancholy with recreation, bathing and landscape fusions with the site.
"The curing concept integrates with a theory of perceptual lag and deception, in which visitors could retreat and enter a series of dreamy spatial experiences, which challenge their perceptual consensus."
Student: Ruoxi Jia
Course: Architecture BSc, UG13
Tutors: Tamsin Hanke and Colin Herperger
Email: ruoxi.jia.18[at]ucl.ac.uk
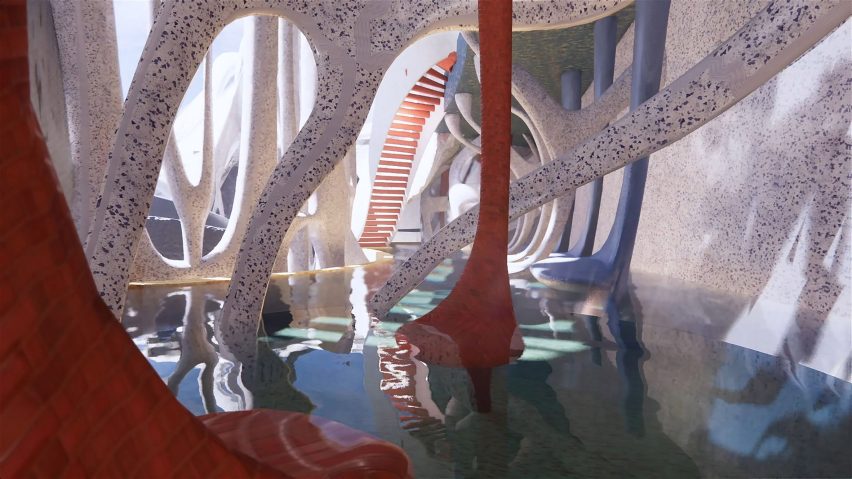
Building a Bathhouse at Scale 1:1 by Ioana Drogeanu
"This is a design for a bathhouse in Bucharest. The project is concerned with the scale at which people think, design and interact with architecture, prompted by the spatial limitations of the Covid-19 pandemic.
"It researches the ways in which designing a building at scale 1:1, using VR in conjunction with body-augmented tools, can create a new architecture.
"The project asks: how can bodily restrictions determine how a building develops? Does the use of the body as a tool in the design process determine the organicity of the architecture and the fluidity of the spaces inside? Can something that is designed in virtual reality become part of the architecture of reality?"
Student: Ioana Drogeanu
Course: Architecture BSc, UG21
Tutors: Abigail Ashton, Tom Holberton, Jasmin Sohi
Email: ioana.drogeanu.18[at]ucl.ac.uk
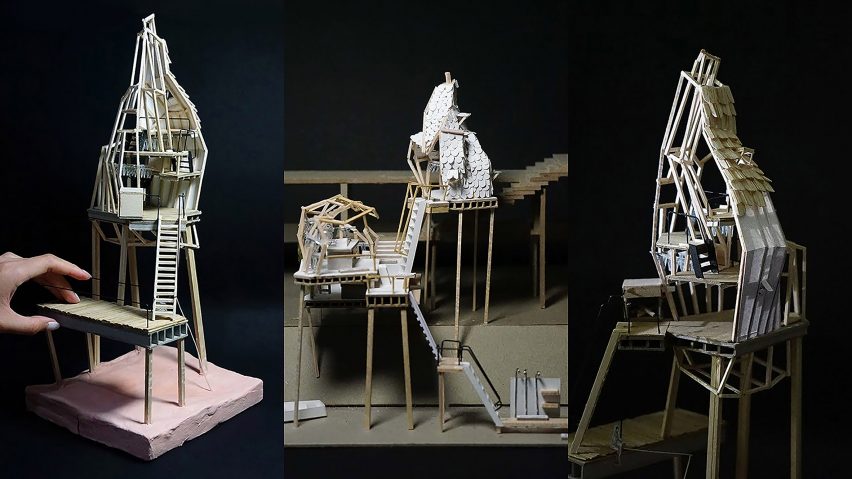
The Fish Hut by Maisy Liu
"The project, located in the rural district of Shunyi in Beijing, China, responds to a lack of entertainment and gathering spaces in a primarily residential neighbourhood.
"Situated along an existing bridge and dam, the building is animated by the journey and movement of fish between each platform and provides a tranquil gathering space on the river for fisherman and locals to prepare, cook, smoke, and eat fish."
Student: Maisy Liu
Course: Architecture BSc, Year 1
Tutors: Max Dewdney and Frosso Pimenides
Email: maisy.liu.20[at]ucl.ac.uk
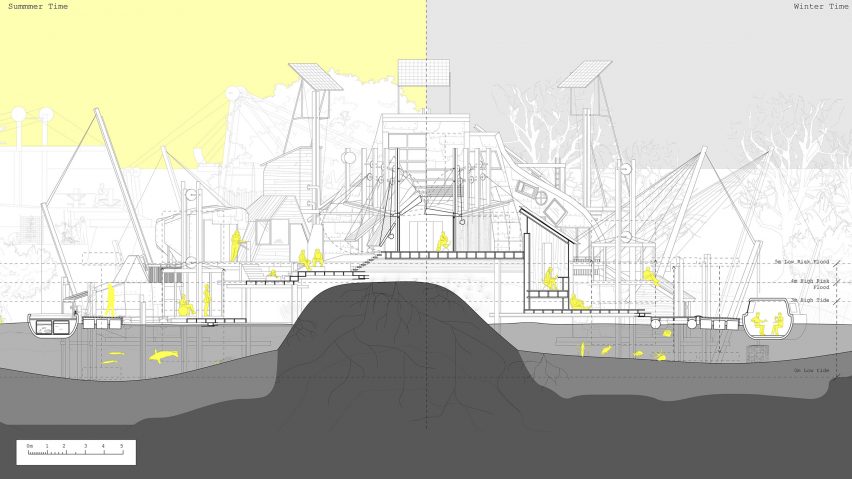
Water Squatters: Informal Self-build Settlements by Kaia Wells
"Living on a boat is a more affordable way of life in London. Moorings are, however, increasingly hard to find due to increased demand, their frequent removal and neglected infrastructure. This project is inspired by conversations with Surge Cooperative, who create community-led moorings.
"The project uses squatter's rights to bypass permission to occupy space. Water Squatters occupy land by straddling it and harvest rainwater and solar energy to stay off-grid.
"The architecture is responsive to the user's changing environmental and spatial needs, using moving mechanisms and ad-hoc self-build systems created from waste material. It facilitates decision-making for the people by the people."
Student: Kaia Wells
Course: Engineering & Architectural Design MEng, Unit 3
Tutors: Deborah Lobato, Hadin Charbel, Michael Woodrow, Daniel Shinzu Godoy
Email: kaia.wells.17[at]ucl.ac.uk
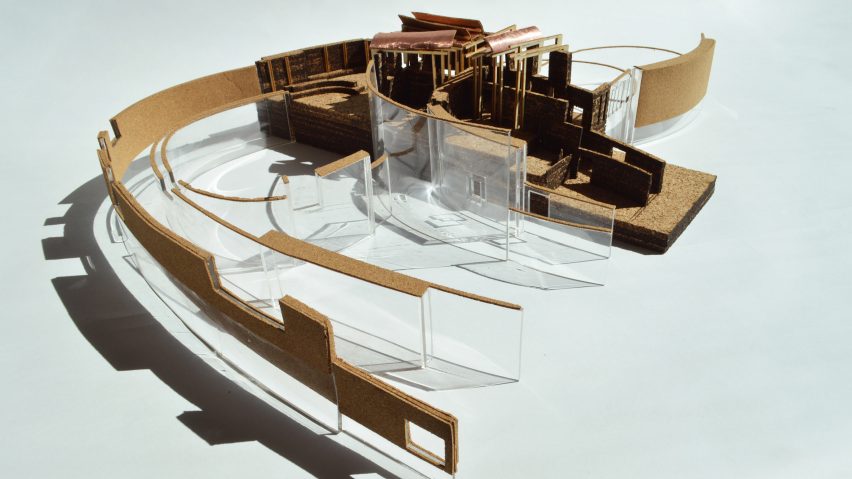
A Sexual Health Centre for the Queer Community in Hackney Wick by Xan Goetzee-Barral
"Hackney Wick's history as a complex 'edgeland' and site of gathering began with industrial manufacture and is now present in the form of a queer community. This project is a new sexual health centre for the queer community.
"The centre promotes sexual health by providing spaces to socialise and interact within a protective walled landscape that also engages with the wider community."
Student: Xan Goetzee-Barral
Course: Architecture MSci, Year one
Tutors: Thomas Parker
Email: xan.goetzee-barral.11[at]ucl.ac.uk
Partnership content
This school show is a partnership between Dezeen and The Bartlett School of Architecture. Find out more about Dezeen partnership content here.