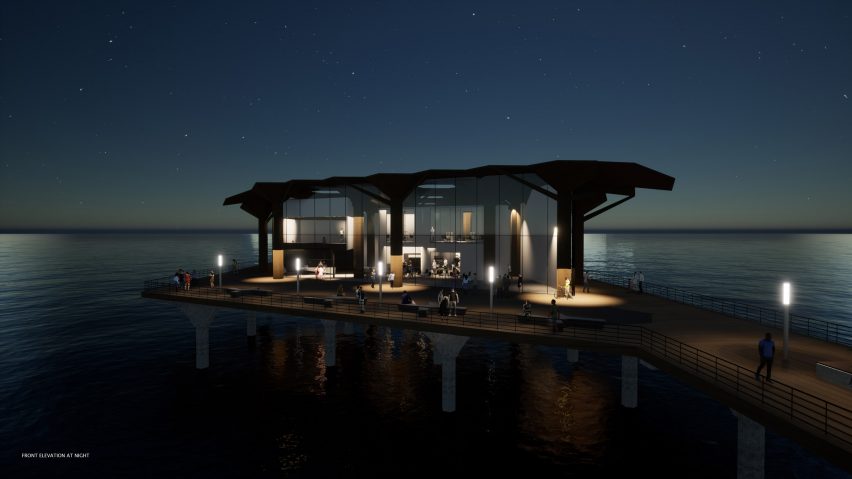
Norwich University of the Arts presents 15 design and architecture student projects
Brightly-coloured knitted lungs and an artists' retreat feature in Dezeen's latest school show by design and architecture students from Norwich University of the Arts.
Also included is a creative co-working space designed to enhance people's wellbeing and a regenerative community hub tackling loneliness and age segregation.
Norwich University of the Arts
School: Faculty of Design and Architecture, Norwich University of the Arts
Courses: BA (Hons) Textile Design, BA (Hons) Interior Design, BA (Hons) Architecture
Tutors: Associate Professor Kate Farley, Lucy Robertson, Jill Rodgers, Les Bicknell Benjamin Salter and Raymond Quek
School statement:
"Norwich University of the Arts is a dynamic and creative community providing arts, design, architecture and media education. BA (Hons) Architecture, BA (Hons) Interior Design and BA (Hons) Textile Design are practical courses in which students learn through engagement with industry-relevant project briefs and technical workshops, together with collaborations within and across courses. We enable the extraordinary through our specialist and supportive creative teaching and campus."
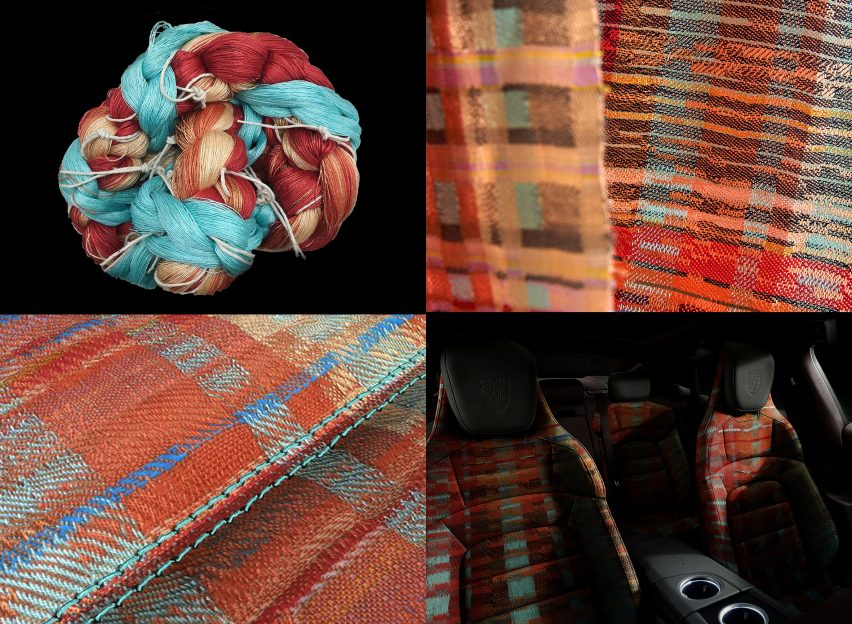
Digital Rhythms by Bee Hale
"Tradition informs the future in digital rhythms, the latest project from Bee Hale. Using futuristic, modern buildings as visual inspiration, found materials and yarn wraps evolve into Photoshop drawings that play with hard pixels and soft strands.
"Digital collages inform hand-drawn and Scotweave plans, the physical pieces all woven on a 24-shaft digital loom. The relationship between weave and computing play with the virtual environment and are transformed into 3D textures that unite a weaver with the digital world. The resulting creative hybrid results in bright, fragmented, glitchy woven textiles which evoke ordered and chaotic tech rhythms."
Student: Bee Hale
Course: BA Textile Design
Tutor: Kate Farley
Email: [email protected]
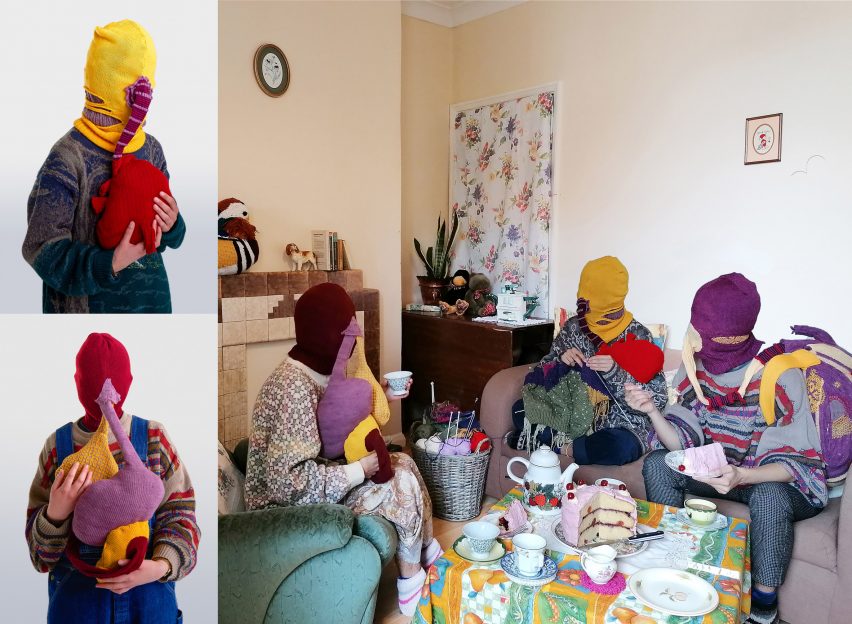
Breathe In by Theo Lusty
"The effects of climate change on the human body are unravelled through a series of knitted lungs which engulf and transform the body. Traditional knitwear techniques of cabling, ribbing and punch cards embody a sense of domesticity and mundaneness.
"These processes are used to create whimsical systems of organs, with unnerving results. Clothes function as a second skin for our body, but this work asks how textiles could become a part of our very biology. Breathe In presents a terrifying new normal for the human body, that could soon perhaps be a reality."
Student: Theo Lusty
Course: BA Textile Design
Tutor: Kate Farley
Email: [email protected]
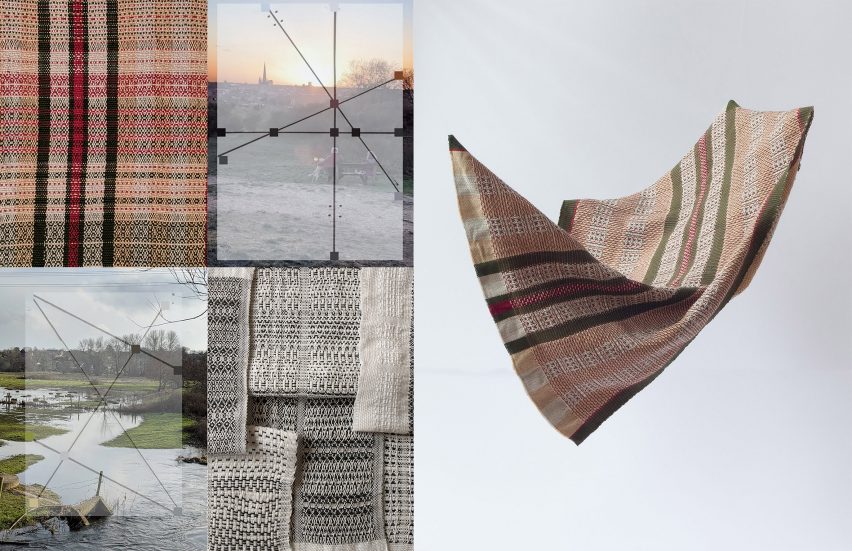
Impact by Jacob Millington
"A self-replicating design process was created to explore the space between and relationship to conscious and unconscious creativity. Drawings were developed using systematic approaches to structure, colour and scale. They provide the base for the project, created by implementing strict rules on mundane tasks which ultimately go on to form a reflection of unconscious thought.
"The results are three collections that built upon each other. Embedded within the woven fabrics are the systems that went into their creation. When developing systems to generate art the question of authorship arises, who is the artist, is it the creator or the system?"
Student: Jacob Millington
Course: BA Textile Design
Tutor: Kate Farley
Email: [email protected]

Your Beauty Is Costing Mine by Alice Garner
"Your Beauty is Costing Mine encompasses the fundamentals of aesthetics-based design while incorporating a moral cause. Glossier is an on-trend beauty brand with a cult following, this project collaborates this with reef conservation charity CoraLive, with the intention of spreading awareness of the bleaching damage chemicals in sunscreen and SPF have on coral reefs.
"The project highlights these effects by promoting the sale of Glossier's reef-safe SPF 'invisible shield.' The concept incorporates the use of social media marketing and advertisement, utilizing modern techniques to entice consumers and raise awareness for the damage chemical SPF is having on coral reefs."
Student: Alice Garner
Course: BA Interior Design
Tutor: Benjamin Salter
Email: [email protected]
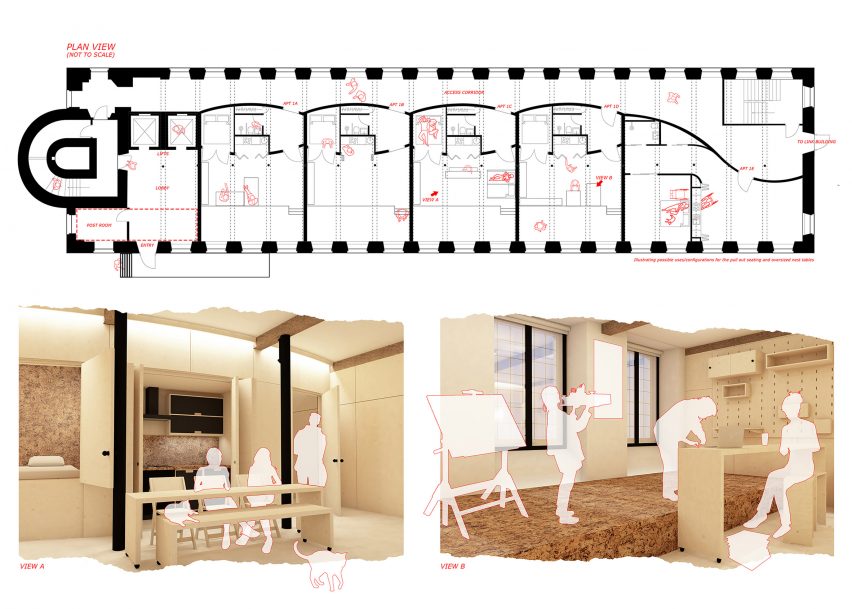
Fabric of Time by Alice Laycock
"Fabric of Time is a project centred around the adaptive-reuse of James' Mill in Norwich, England – an Industrial Revolution-era textile mill of 1839 – from Covid-abandoned, utilitarian office spaces into 25 artists' studio apartments.
"A partial resurrection of 1970s New York Soho district artist-in-residence lofts, the individual spaces are fitted with kinetic, modular storage and furnishing systems reminiscent of the ever-moving machinery that would have occupied the building in its original context. Inhabitants will be able to work, create, and live in a single space, ensuring the continuation of the building's lifespan and nurturing the city's creative scene."
Student: Alice Laycock
Course: BA Interior Design
Tutor: Benjamin Salter
Email: [email protected]
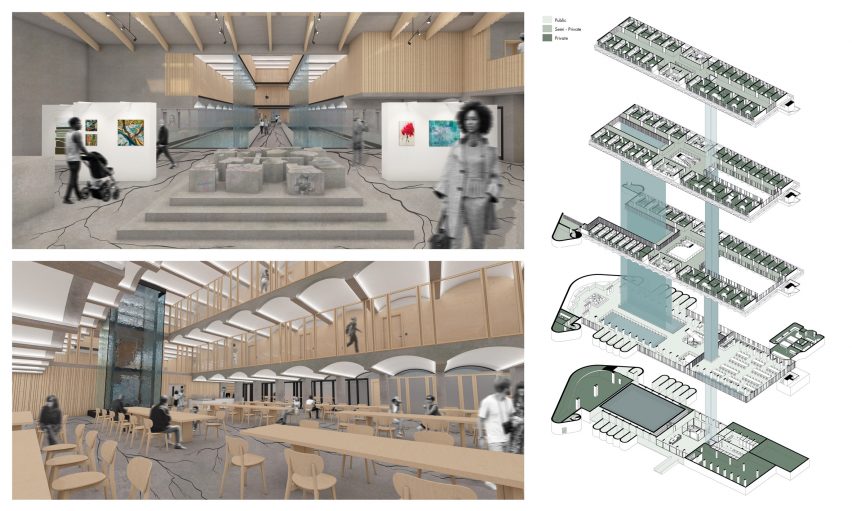
Kilmahew Arts Centre by Elizabeth Barrell
"A relaxing and inspiring environment, Kilmahew Arts Centre provides space to accommodate artist residents who will use the centre as an artistic retreat and create artwork for the on-site gallery. The scheme also provides a cafe, shop and learning centre to encourage tourism and school groups.
"The centre will encourage more involvement with the arts and the surrounding natural landscape through a biophilic design-led renovation of St Peter's, a ruinous 1960s Catholic Seminary that is part of the 140-acre Kilmahew Estate. The use of natural materials and water throughout the space will enhance creativity and improve wellness of visitors."
Student: Elizabeth Barrell
Course: BA Interior Design
Tutor: Benjamin Salter
Email: [email protected]
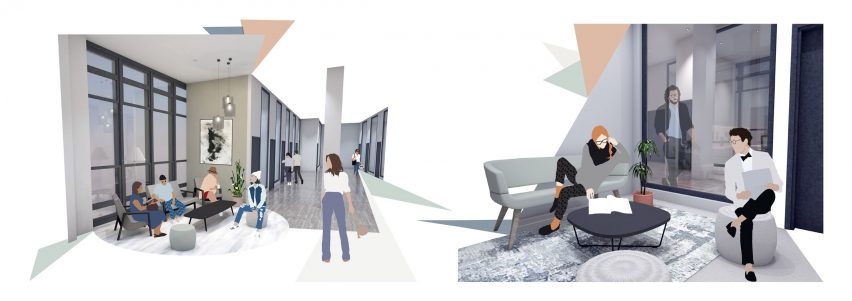
In Perspective by Gabrielle Austin
"In Perspective considers how functionality mixes with aesthetics to create a creative co-working space that meets the needs and requirements of the user. Specifically, enhancing the user's well-being, concentration, and productivity. Different design techniques can affect the experience and atmosphere, ultimately affecting the way people feel and behave.
"Workplace design is an area that is continuously changing to stay relevant to the current generation who are deliberately blurring traditional spheres of life and work. It is important to maximise the space's functionality without ignoring style as this influences the experience and interactions within the space."
Student: Gabrielle Austin
Course: BA Interior Design
Tutor: Benjamin Salter
Email: [email protected]
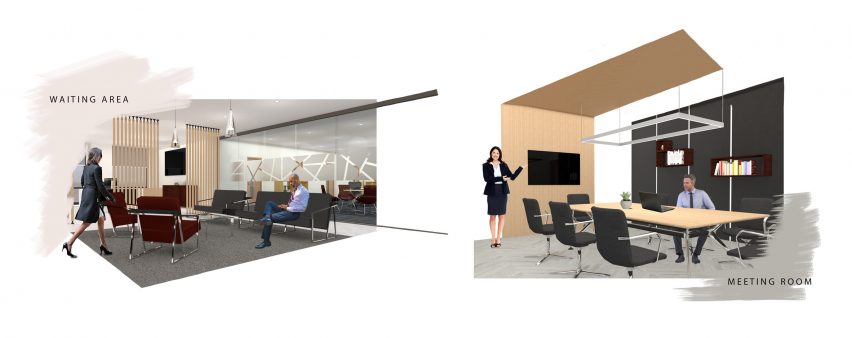
Flexible Officescape by Mahisha Ahmed
"The office landscape has changed over time to become a more flexible space to adapt to certain circumstances. For this project, an exploration of flexibility combined with the ergonomics of office design was explored through the use of furniture to enhance the development of the office landscape, as it is currently being redefined.
"Specifically, three areas were investigated, which were focussed work areas, lounge areas and meeting areas. The idea was to develop a concept that supported these areas and enhanced the flexibility of the space."
Student: Mahisha Ahmed
Course: BA Interior Design
Tutor: Benjamin Salter
Email: [email protected]
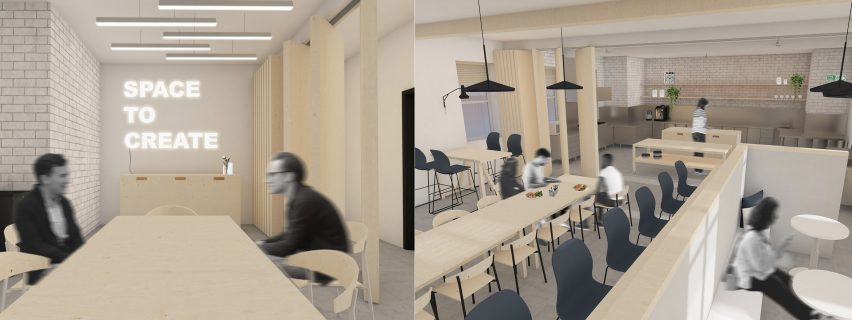
Common Space by Rebecca Lambert
"Common Space is a regenerative community hub in Hackney, London that aims to tackle loneliness, age segregation and neighbourhood decline. Taking the ideals of social design found in cohousing it features a studio and meeting space on the ground floor which can be divided into four separate rooms with the use of movable walls and multifunctional furniture.
"The first floor is a communal dining and kitchen space with an added play area for children. All of these spaces can be used by the local community for activities or by local businesses that can host classes and events here."
Student: Rebecca Lambert
Course: BA Interior Design
Tutor: Benjamin Salter
Email: [email protected]
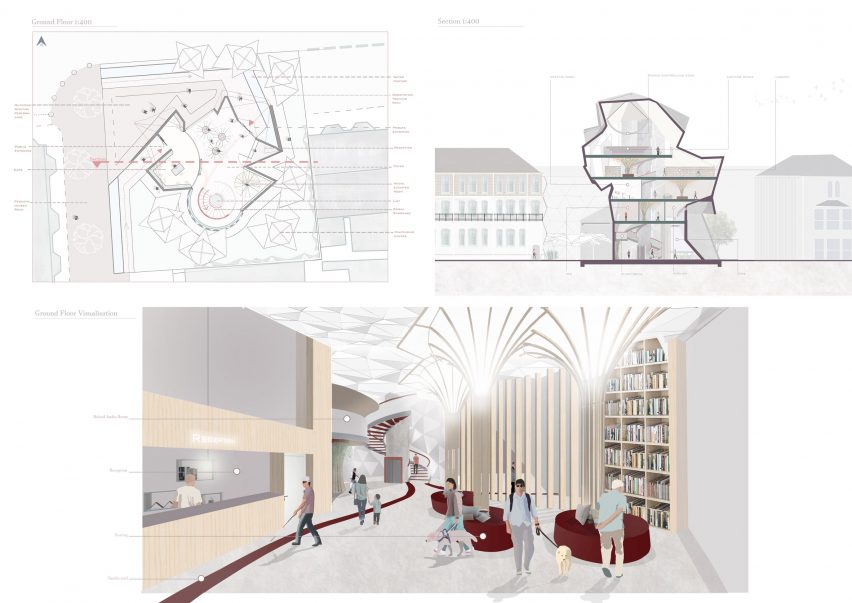
School for Visually Impaired by Caitlin Meier
"This proposal for a school for the visually impaired is located on the corner between Prince's Road and Wellesley Road in Great Yarmouth. I created an animated study of fractals to illustrate feelings of chaos and disorientation which come with the loss of sight.
"Fractals exist everywhere in nature, mathematically explaining patterns in the world which we used to assume were mathematically indescribable and would call 'chaos theory.' These have the effect of the viewer questioning their own blindness to the complexity of nature – inverting our preconceptions of those who are blind as 'other.'
These spaces could be considered as fractal environments; essentially the more fractal a space, the more opportunities for ‘hide and seek' or discovery creating a more enriching environment. The site boundaries have been extended to accommodate the floor areas and by pedestrianizing Wellesley Road the space between this main street and the site is mediated.
"Prince's Road has been made one- way and a lay-by drop off zone added in. This school is centred on reintegration into society through practical skill learning such as orientation training, cane use and social skills. There is largely a stigma with institutions for the blind of exclusion from society, so using these fractures conceptually represents the dissolving of these barriers."
Student: Caitlin Meier
Course: BA Architecture
Tutors: Graham Thompson, Iuliana Gavril
Email: [email protected]
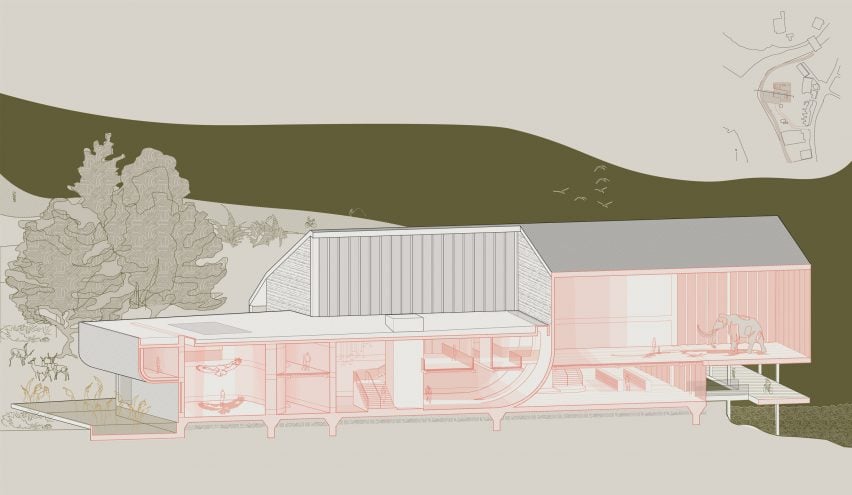
Extinction Museum by Chanti Clark
"Mass extinction is a major contributor to the destabilisation of the planet, and we are currently experiencing the greatest loss of biodiversity in natural history. The proposal of an Extinction Museum on the Norfolk Coast, centred around British wildlife and the unearthing of the West Runton Mammoth, aims to reconnect people to nature and to encourage a sense of natural discovery.
"In this scheme, extinction is conceptualised through light and volume, with darker, narrower spaces representing loss of biodiversity, and large dynamically lit galleries celebrating the abundance of life."
Student: Chanti Clark
Course: BA Architecture
Tutors: William Jefferies and Rebecca Crabtree
Email: [email protected]
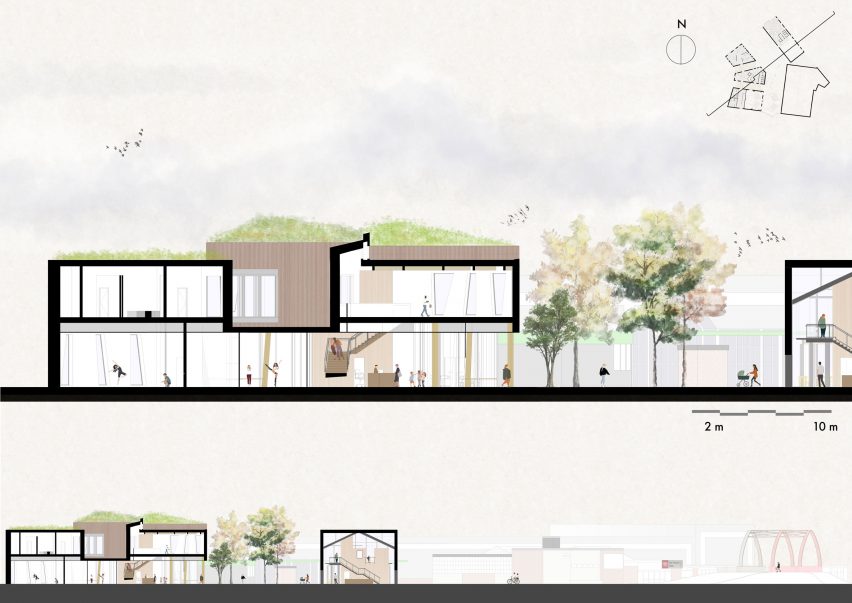
Great Yarmouth Art Centre by Julia Helwig
"For my final-year project, I have designed an Art Centre which is located at Great Yarmouth's riverside. The Design consists of the redevelopment of an existing brick building which creates a more welcoming point of arrival from the train station and to the riverside walk and a new designed cross-laminated-timber building.
"The scheme supports the local community through multi-use spaces, the local art community through studio and exhibition space and vulnerable groups of the community by offering discounted art courses. The use of structural CLT columns inside the performance art building allows the ground floor to be fully enclosed by smart glass which can offer different levels of privacy."
Student: Julia Helwig
Course: BA Architecture
Tutors: William Jefferies and Rebecca Crabtree
Email: [email protected]
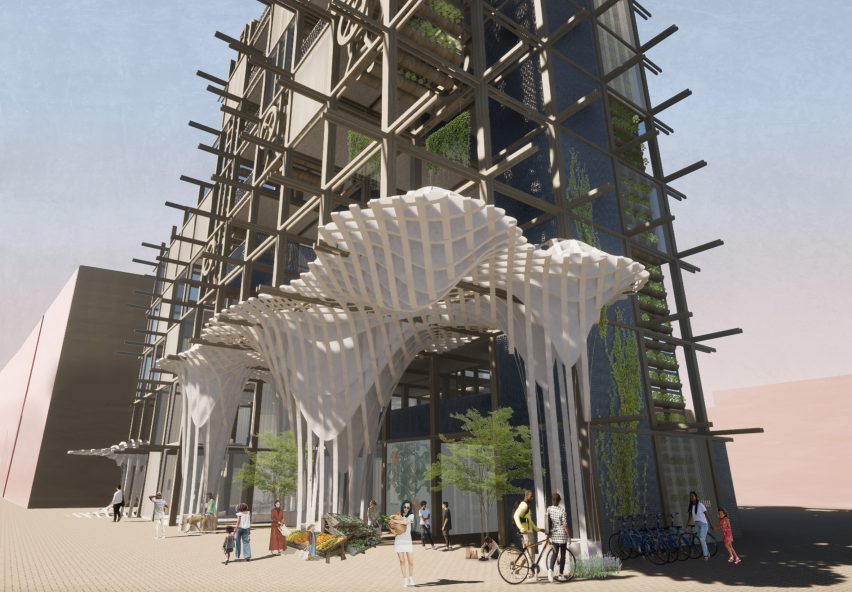
Urban Farm by Molly Agnew
"In modern times the relationship we have with food is largely anonymous with a reliance on unsustainable food production systems that exists out of sight and mind; diminishing how people value their food. This proposal aims to establish a transparent relationship with how food is grown into the inner workings of urban Shoreditch, London, offering a solution for securing future food supplies and production, through the use of innovative technologies and optimizing land-use within the urban community.
"The farms' crops follow the seasonal growth of native fruit and vegetables reducing the reliance on imported foods from other countries whilst embracing a hydroponic farming method - reducing the overall water consumption by 80 per cent compared to traditional farming methods.
Interconnected with the working farm is a proposed research and education facility that provides learning support for urban dwellers to study, grow and cook their own foods, whilst producing a strong crop yield to support the food market on the street below, in turn, reducing the environmental footprint by removing the need for transportation and additional food miles, serving freshly grown goods for local consumers.
"The vertical rotisserie system was designed with ease and accessibility in mind and optimizes the minimal space of the site. The modular framework provides a functional work space for the farm and its users, whilst the interchangeable façade, made up of translucent polycarbonate wall panels, allow for protection between differing seasons and weather patterns. In its entirety, the building exhibits the food production system through a transparent lens; visible to the public; creating greater awareness for the need of sustainable agriculture."
Student: Molly Agnew
Course: BA Architecture
Tutors: Graham Thompson and Iuliana Gavril
Email: [email protected]
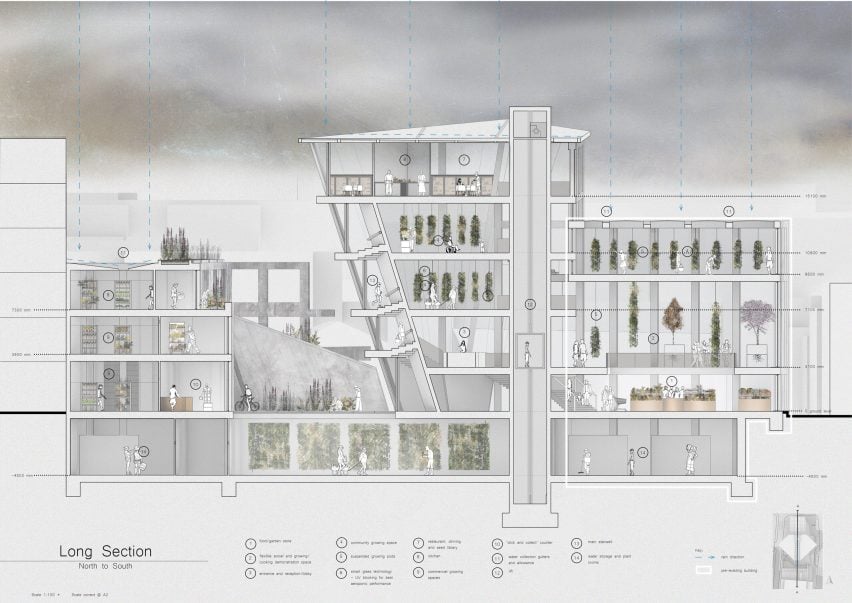
Rosebay Urban Farm, Shoreditch by Sean Hendley
"The Rosebay Urban Farm proposal on Bateman's Row, Shoreditch, draws inspiration from the independent London spirit symbolised by London's flower – the rosebay willowherb. Caught somewhere between the artists' studios of East London, and Suit City of central London, in recent years the local area has been victim to the sterility of gentrification and consequential removal of grass-roots community initiatives and spaces.
"The aim of the urban farm is to provide a series of flexible spaces that champion the latest innovations in aeroponic growing systems, to be used for community gathering, learning and growing, with benefit to local residents and businesses."
Student: Sean Hendley
Course: BA Architecture
Tutors: Graham Thompson and Iuliana Gavril
Email: [email protected]
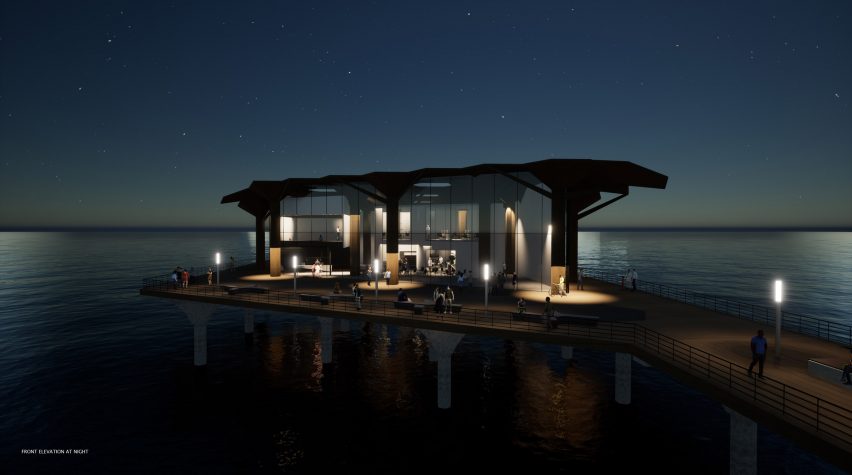
Marine Centre by Thomas Williamson
"In this project, the element of growth from the land to sea was designed to serve the fight against rising sea levels. The opportunity to create a marine centre in the sea offered a perfect setting for university courses.
"The marine centre was designed to allow the public to have access to the facility, encouraging interaction between the ageing demographic of Great Yarmouth and the younger of the university. This was achieved by using a canopy roof that was influenced using column coral, and each column allowed the building to be self-sufficient by collecting rainwater and solar energy."
Student: Thomas Williamson
Course: BA Architecture
Tutors: William Jefferies and Rebecca Crabtree
Email:[email protected]
Partnership content
This school show is a partnership between Dezeen and Norwich University of the Arts. Find out more about Dezeen partnership content here.