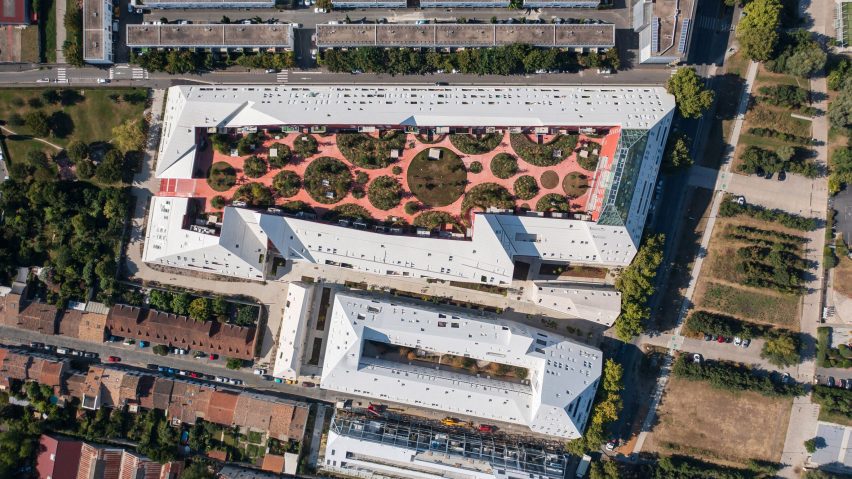
MVRDV slots red-walled courtyard into irregularly shaped French housing
Architecture studio MVRDV has completed the Ilot Queyries housing development in Bordeaux, France, which folds around a large red courtyard.
Located to the east of the River Garonne, Ilot Queyries comprises a mix of social and private housing alongside commercial units and a rooftop restaurant.
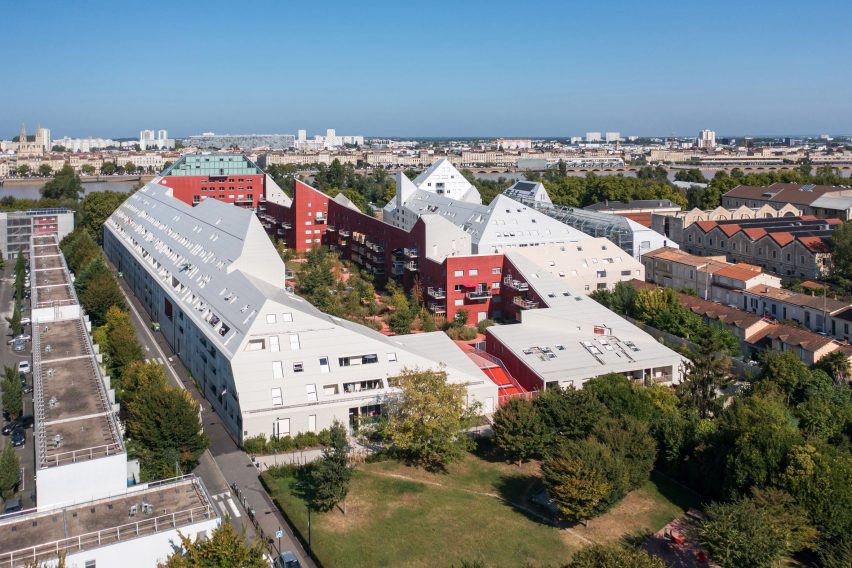
It was designed by MVRDV with local architects Flint with a focus on the provision of outdoor spaces, meaning each apartment has a balcony and access to the central courtyard.
The courtyard, which is positioned one storey above ground, is filled with trees and is also used to disguise the residents' parking, which is positioned below it.
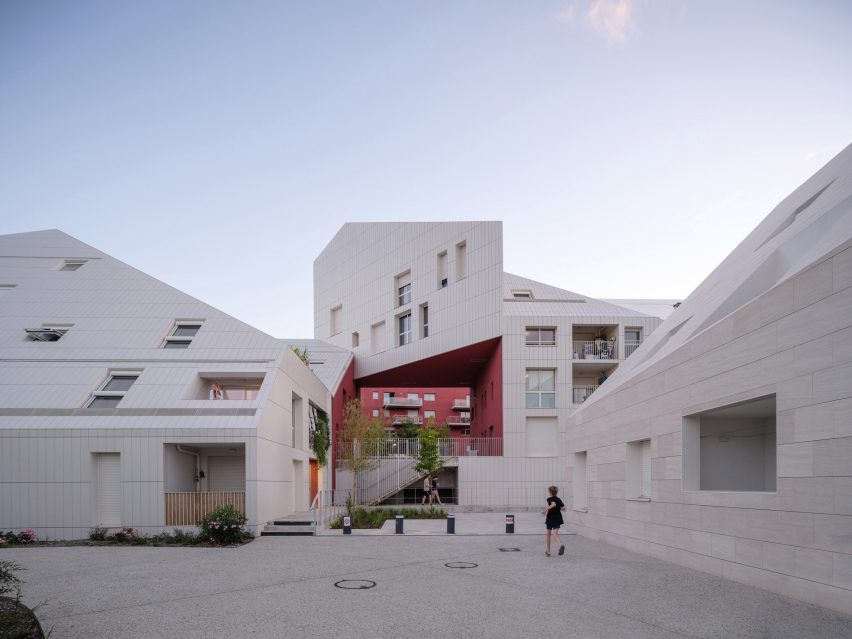
"The Covid-19 pandemic showed everyone how valuable outdoor spaces close to their homes can be, and I hope Ilot Queyries can show that such amenities don’t require compromise," said MVRDV founder Winy Maas.
"Every apartment is provided a balcony or loggia, while the green park space becomes a wonderful community amenity."
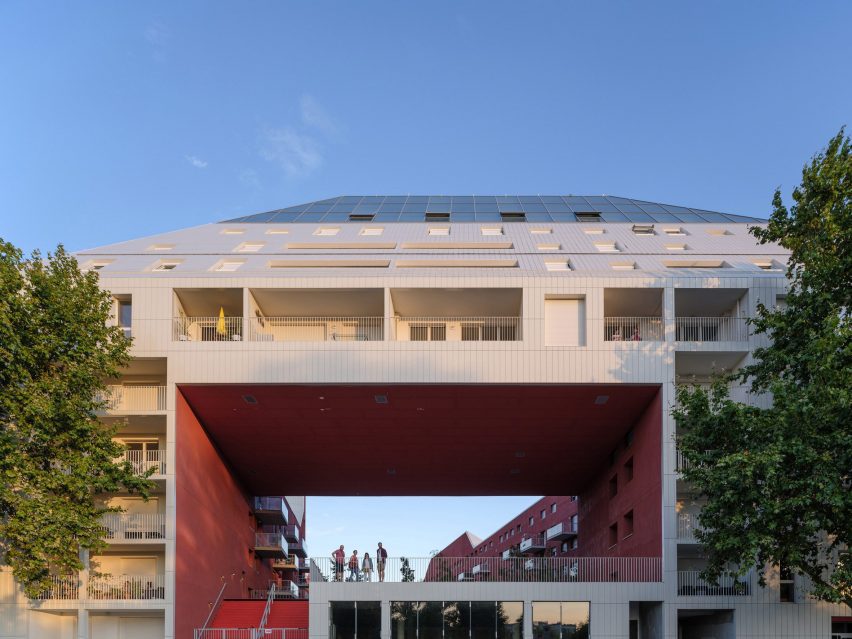
Ilot Queyrie is the largest building in a wider masterplan of four buildings that MVRDV has developed in collaboration with Joubert Architecture.
It has also been used as a testbed for MVRDV's housing within Bastide-Niel, another neighbourhood nearby for which it is also overseeing the masterplan.
Once complete, Bastide-Niel will see 35 hectares of former barracks and railyards in the city transformed into a mix of irregularly shaped housing, public and cultural facilities similar to Ilot Queyrie.
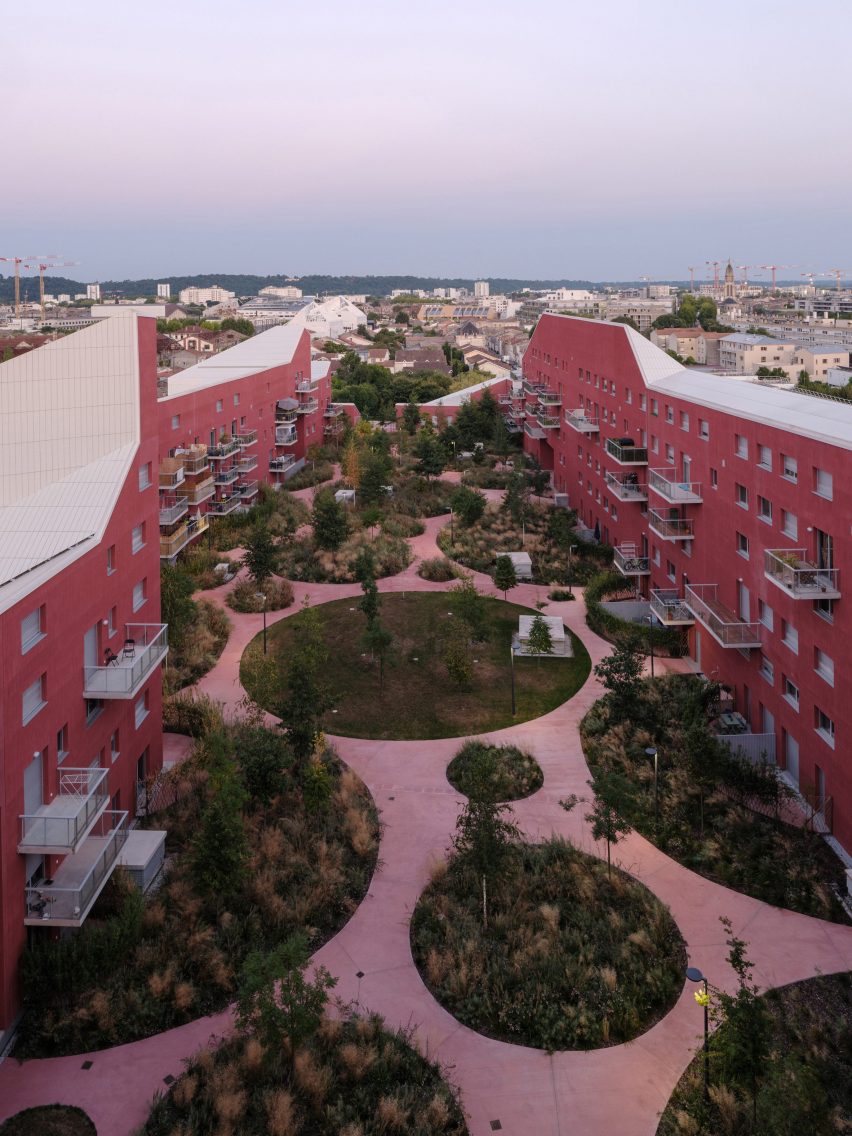
"This project served as preparation for the grander plan of the Bastide Niel development," added Maas.
"With this project we were able to test some of our ideas, which resulted in a masterplan with more greenery in the streets, better cost optimisation for facades, and more open courtyards."
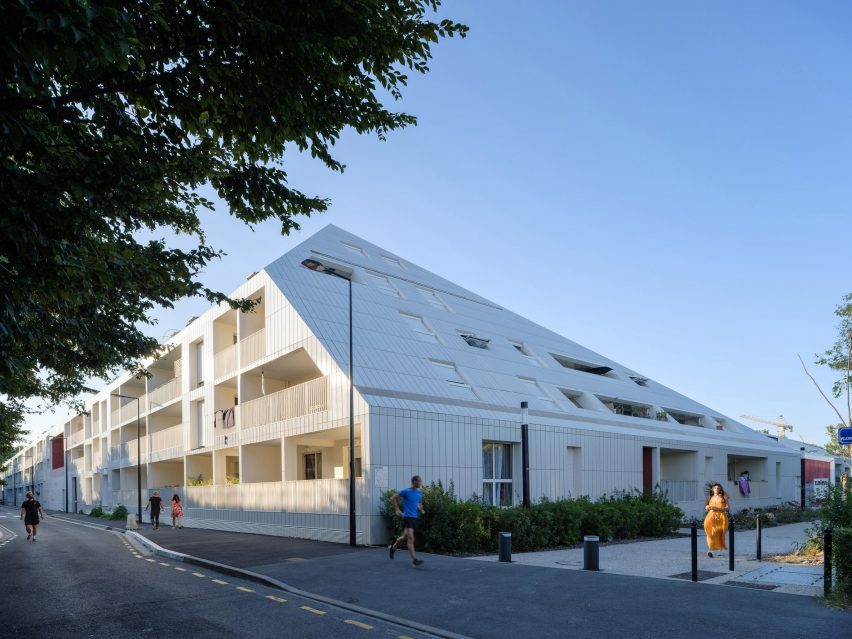
Ilot Queyries is animated by its irregular layout and roofscape, which has been carefully arranged by the studio to maximise natural ventilation and light throughout the site.
The slopes of the roofs vary between 14 degrees and 45 degrees, depending on their relation to the sun.
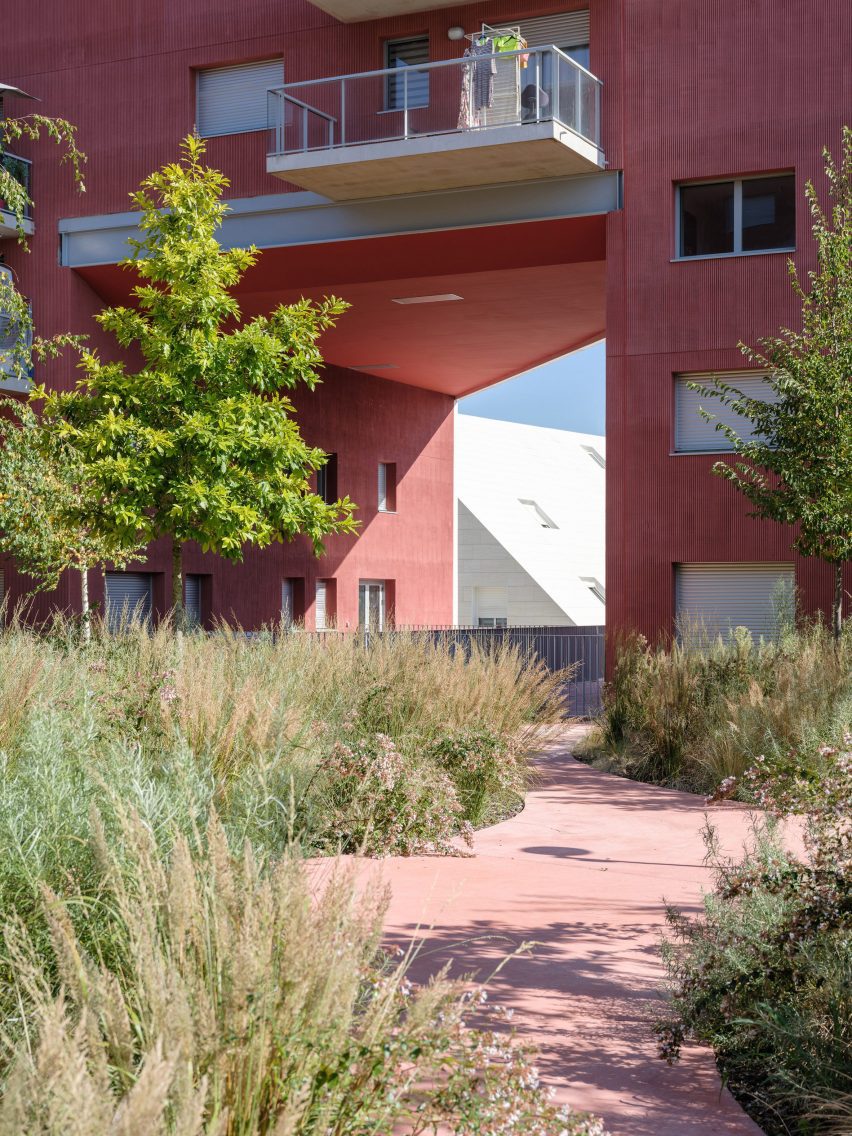
The irregular forms of the housing also respond to the surroundings. For example, the south-eastern edge of the complex lowers in height to mirror the low-rises buildings next door.
In contrast, the northeast side of the development that overlooks the river reaches nine storeys in height to provide uninterrupted views of the water and the historic city centre beyond it. At the highest point, MVRDV has positioned the restaurant, which is enclosed by glass walls.
According to MVRDV, the irregular layout and roofscape of Ilot Queyries gave rise to "complex and interesting interior spaces".
This helped the studio to develop a wide range of apartments, catering to the needs of a variety of future residents.
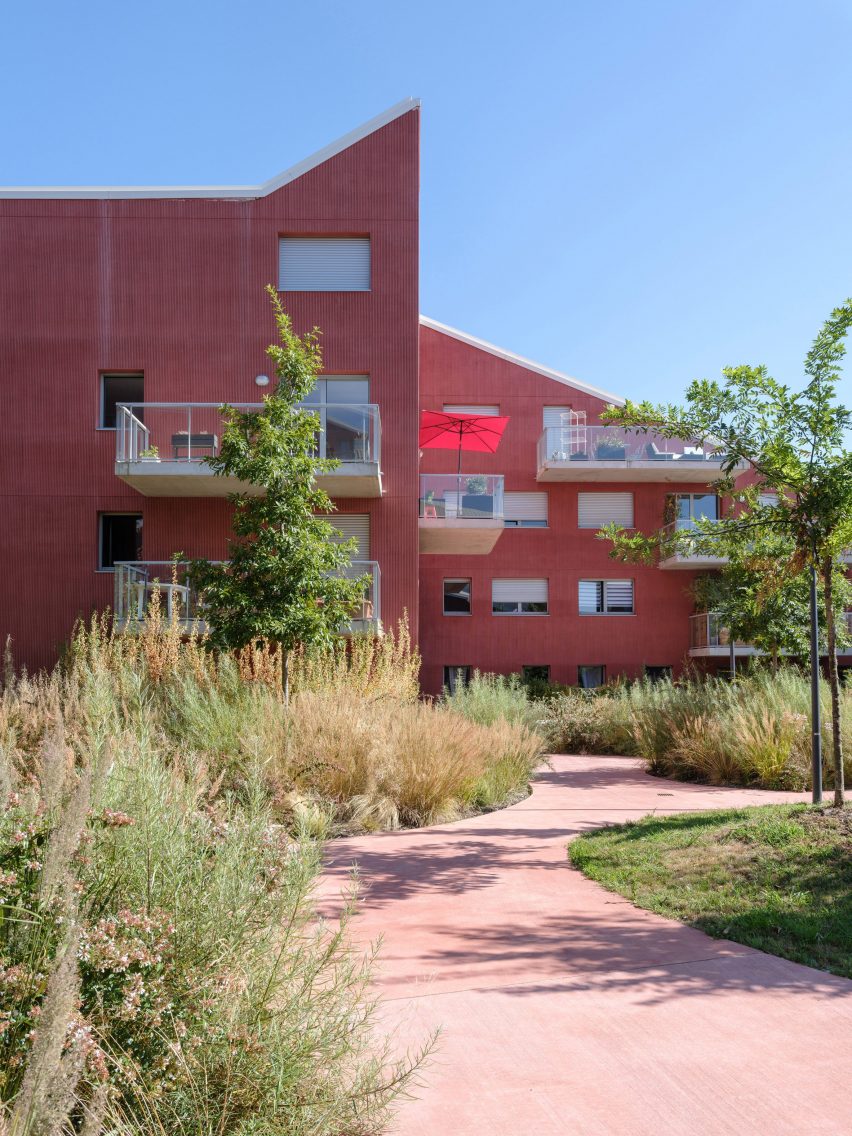
While the height and layout of the building vary on each side, its street-facing facades are all unified by a cream-coloured cladding that complements its surroundings.
In contrast, the courtyard-facing walls are finished in textured plaster with a bright red finish.
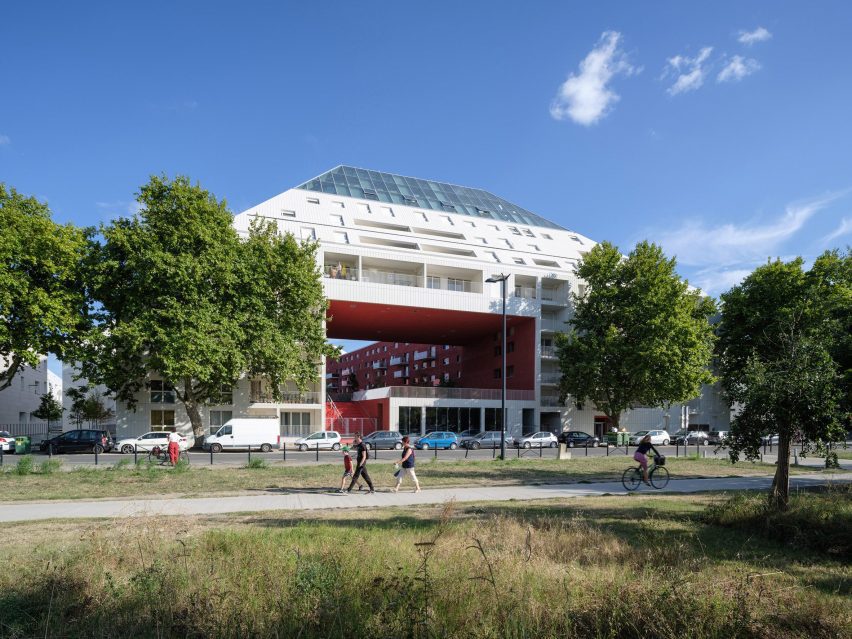
Red plaster was chosen to help enliven the courtyard area, in tandem with the 83 alder and birch trees and mix of grasses, chosen with landscape architect Sabine Haristoy.
MVRDV was founded by Maas, Jacob van Rijs and Nathalie de Vries in 1991. It is based in Rotterdam. Other housing projects by the studio include an enormous apartment building in the Indian city of Pune, which features a series of connected blocks with sloping roofs, and a proposal for a residential tower complex in Eindhoven, featuring plant-covered roofs.
The studio also recently hit the headlines for its design of Marble Arch Mound, an artificial hill built alongside London's Marble Arch. The installation was greeted by criticism after it opened before it was ready.
The photography is by Ossip van Duivenbode courtesy of MVRDV.
Project credits:
Architect: MVRDV
Founding partner in charge: Winy Maas
Partner: Bertrand Schippan, Jeroen Zuidgeest
Design team: Nils Christa, Marie Saladin, Thomas Boerendonk, Roxana Aaron, Marco Gazzola, Adam Mierzwa, Florian Hoanen and Antoine Ceunebroucke
Client: Kaufman & Broad, ADIM
Co- architects: Flint
Landscape design: Sabine Haristoy