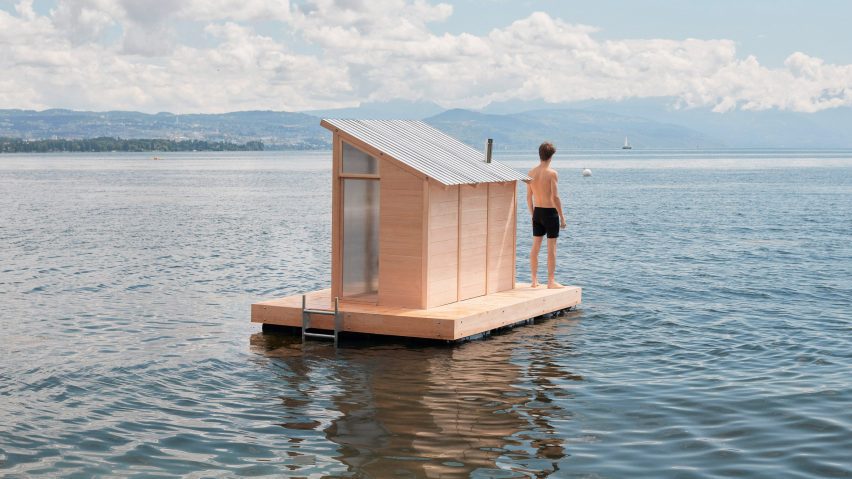
Trolle Rudebeck Haar floats prefabricated sauna on Lake Geneva
Lausanne University of Art and Design graduate Trolle Rudebeck Haar has built a pre-fabricated floating sauna, which offers views over the Alps, using local wood.
Löyly is a 2.2-square-metre floating wooden sauna and was Haar's graduate Diploma Project at Lausanne University of Art and Design (ÉCAL) in Switzerland.
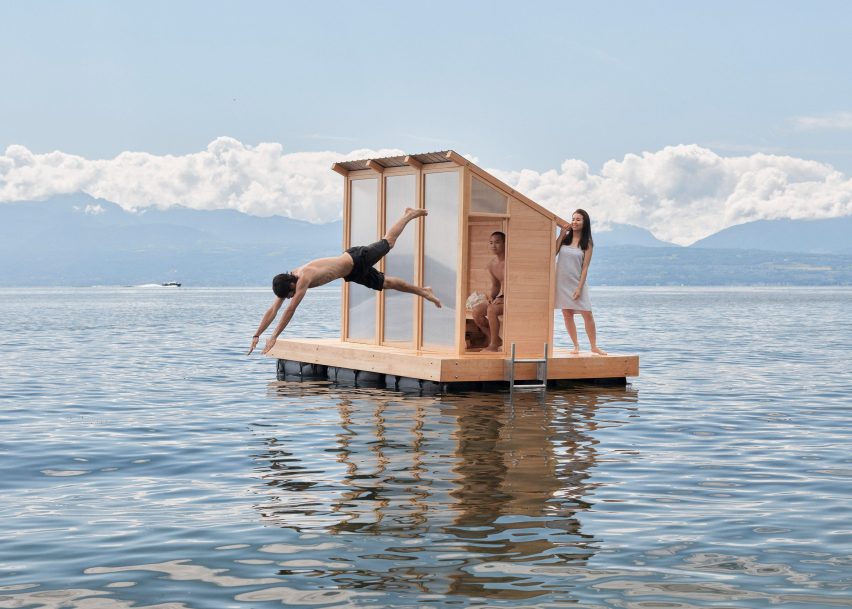
"After living in Finland for a while and experiencing the sauna culture there, I wanted to build my own sauna and explore the topic of micro-architecture," Haar told Dezeen.
The sauna was built to host up to three people and features a sloped roof, a wooden stove, a bench, translucent glass windows and an exterior deck.
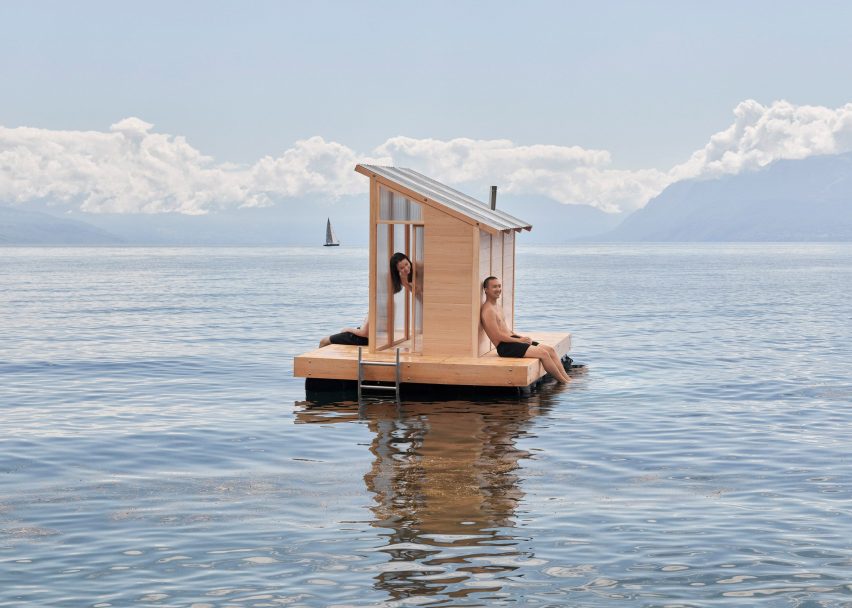
It was constructed using Swiss Douglas fir, which Haar treated with teak oil in order to create a neutral and almost untreated and unstained look.
"The sauna is constructed by Swiss Douglas fir and finished with teak oil," the designer said. "I chose Douglas fir because of its durability for outdoor use and lightweight. It's sourced from a nearby sawmill business."
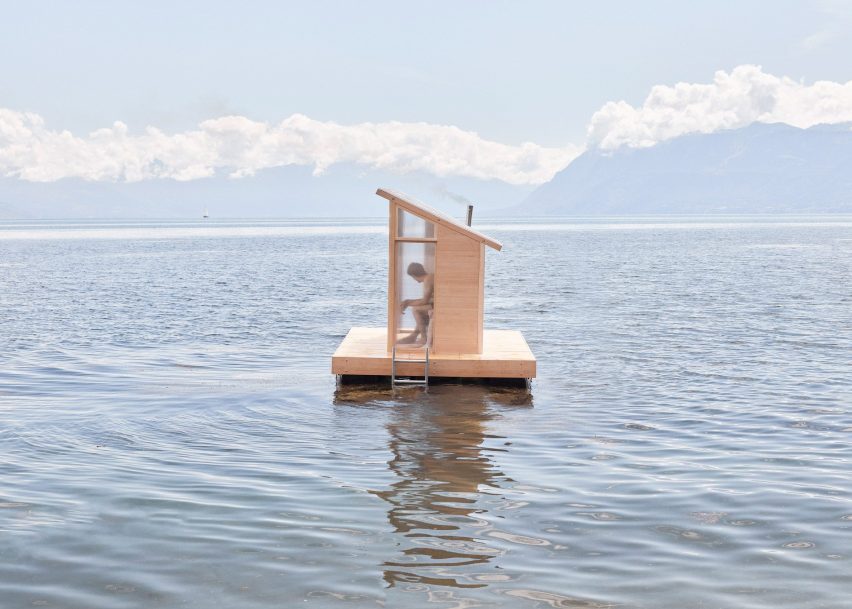
The sauna was built on top of a floating pontoon deck that was fitted with hollow barrels to give the structure buoyancy.
This buoyancy allows it to be placed on lakes, ponds, ports and lagoons with low wave motion, or, like in these images, Lake Geneva.
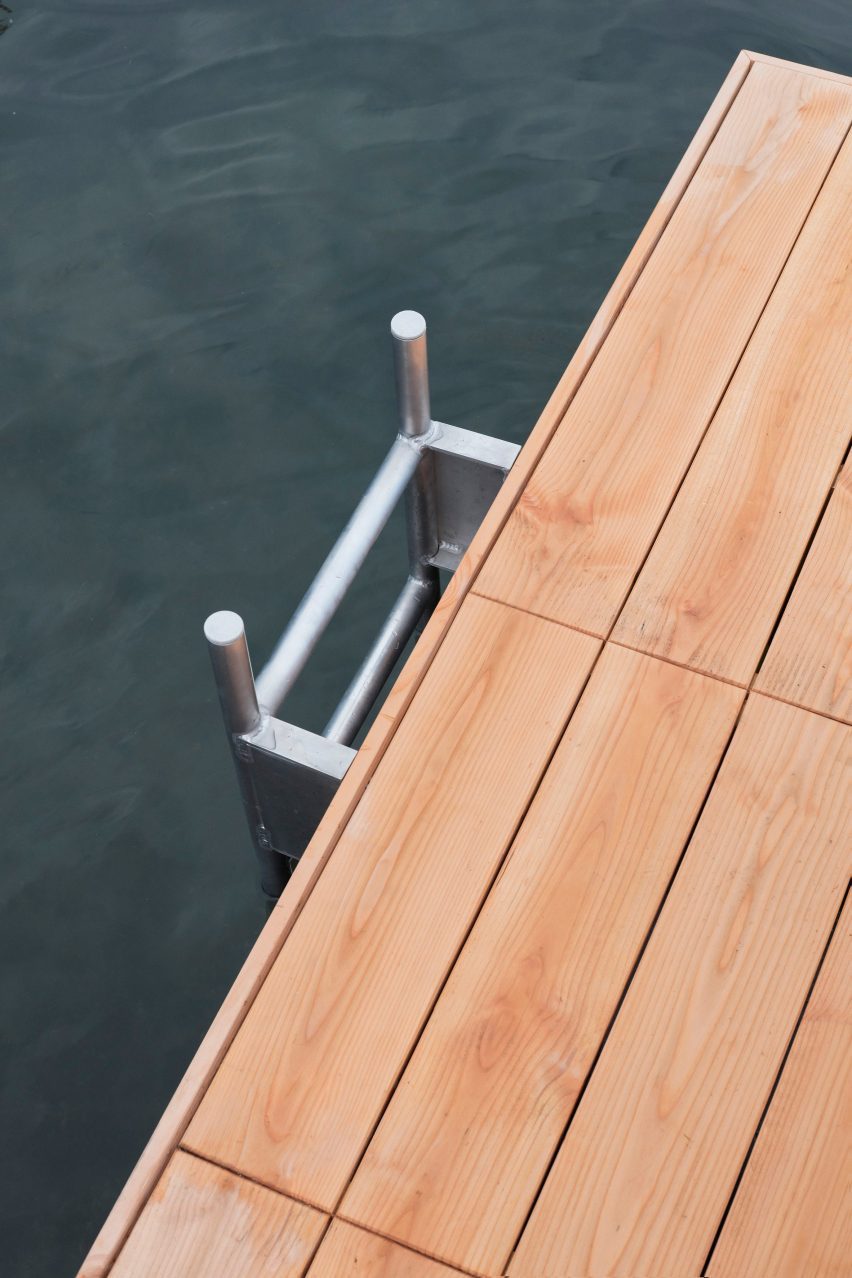
Harr aimed to "make everything stable with the perfect amount of weight, not too light or too heavy for the barrels," he said.
"Its movability also determined the design with the prefabricated elements, and everything can be taken apart and assembled."
Löyly can be reached by swimming to the floating structure and accessed through a glass sliding door, for which Haar took inspiration from traditional Japanese sliding doors called shōji.
"I was excited about learning and creating a shōji, Japanese sliding door. The lightweight door can easily slide aside and block wind and steam to go out from the sauna," said Haar.
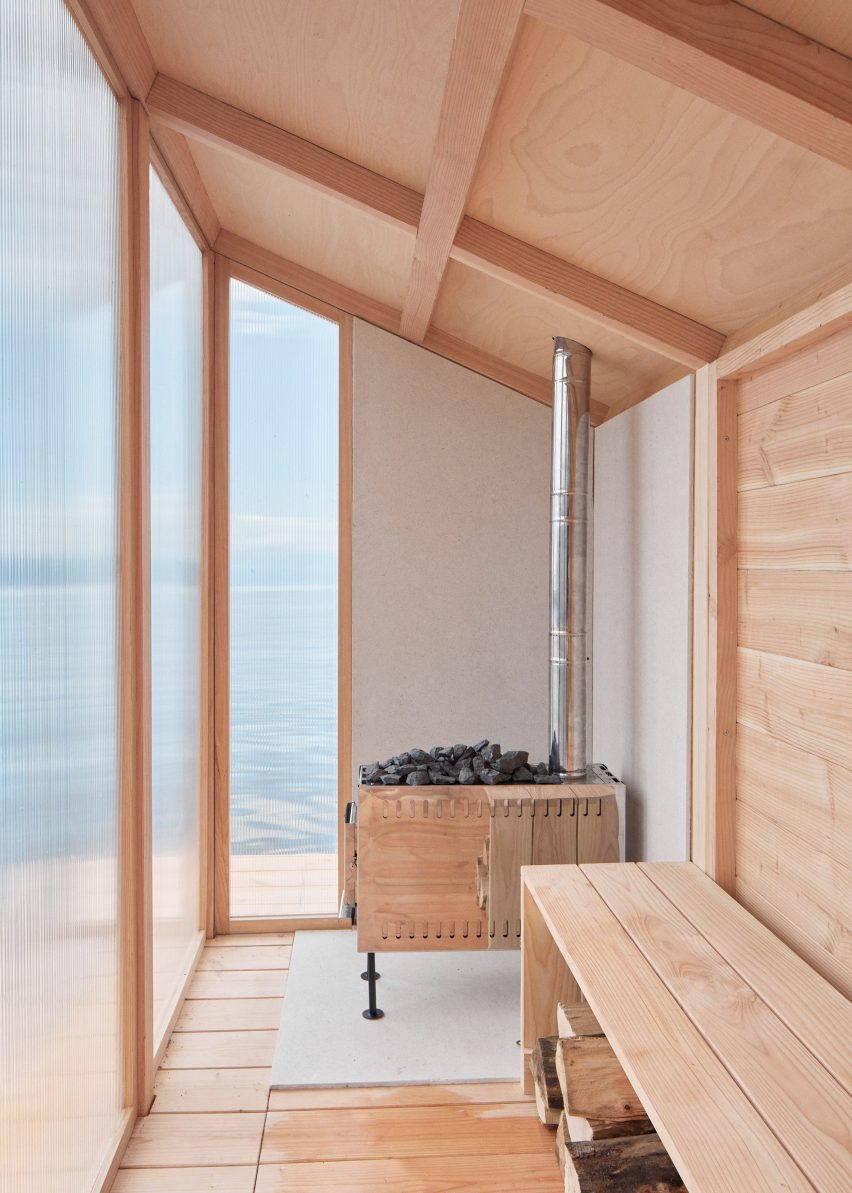
Ribbed translucent glass was placed within the tallest walls of the structure to allow light to flood into the space while also providing privacy to the interior.
Haar explained that in the future the project could be altered to become a scalable structure.
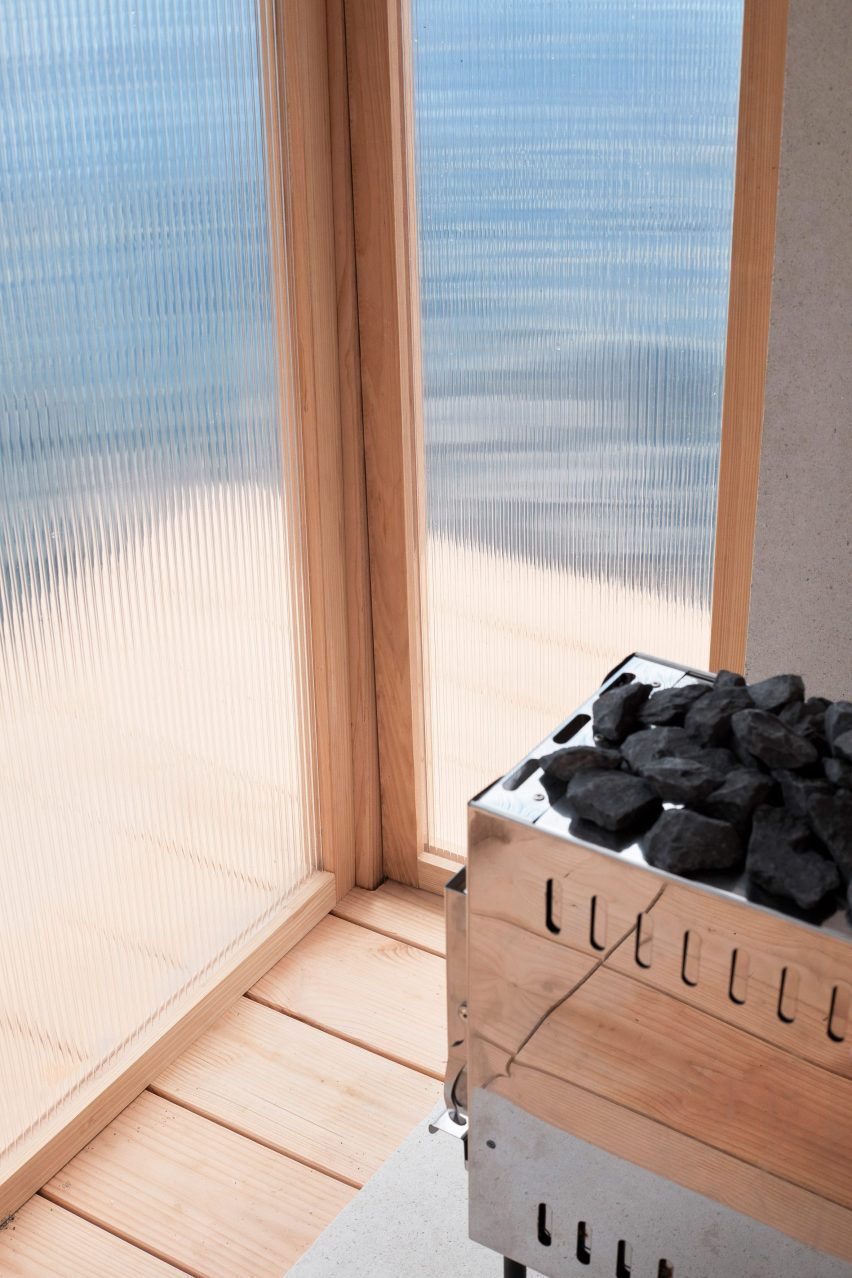
"The project has the potential to be scalable, and I imagine it can be used for pop-up events, festivals, and urban planning," said Haar.
"I wish the scale stays small, so the sauna session is still a cosy and intimate experience."
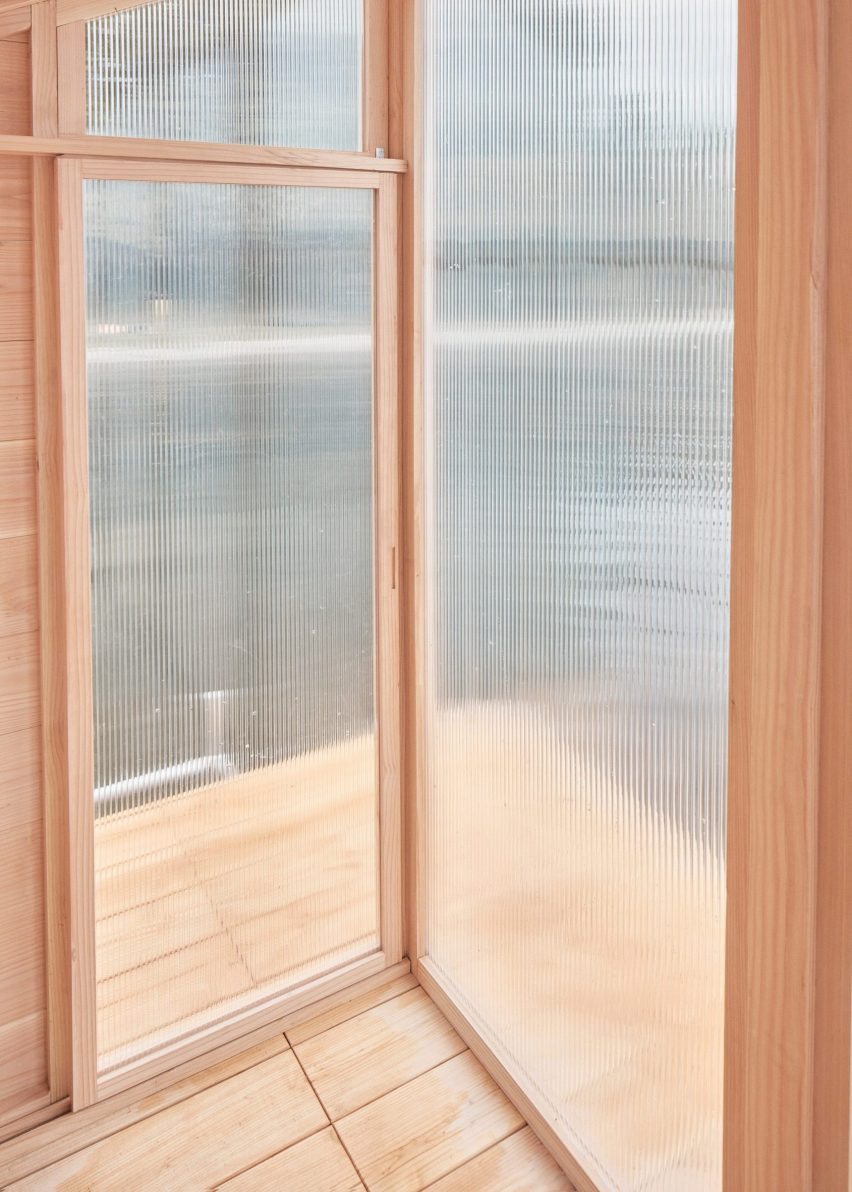
Other saunas include a floating charred-timber sauna built by Small Architecture Workshop.
Australian art and architecture collective Studio Rain built and installed a prefabricated, off-grid, temporary sauna next to Melbourne's Yarra River.
Photography is by Noé Cotter.