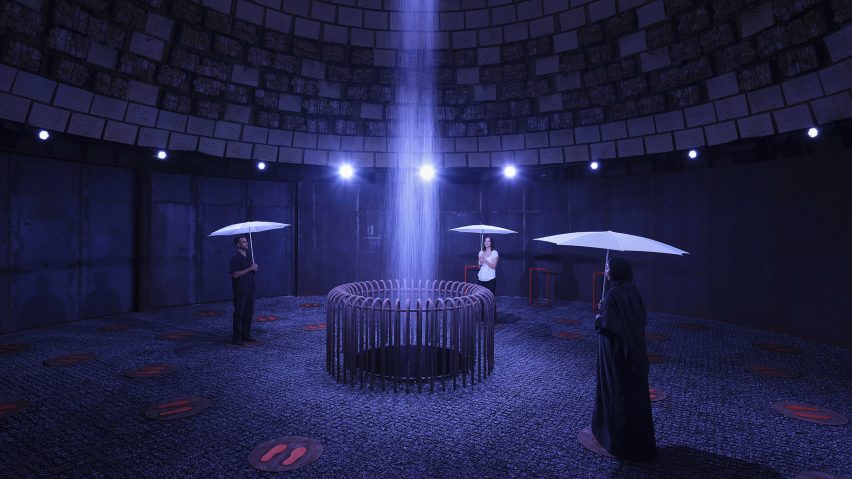
V8 Architects' Dutch Biotope pavilion generates water and food at Dubai Expo
Dutch practice V8 Architects has created a pavilion with its own enclosed water, energy and food system and a leave-no-trace philosophy as the Netherlands' contribution to Expo 2020 Dubai.
Located in the Expo's sustainability district, the Dutch Biotope pavilion features an integrated water, energy and food system, with technology that extracts water from the desert air and uses it to irrigate an 18-metre-high "food cone" covered with edible plants.
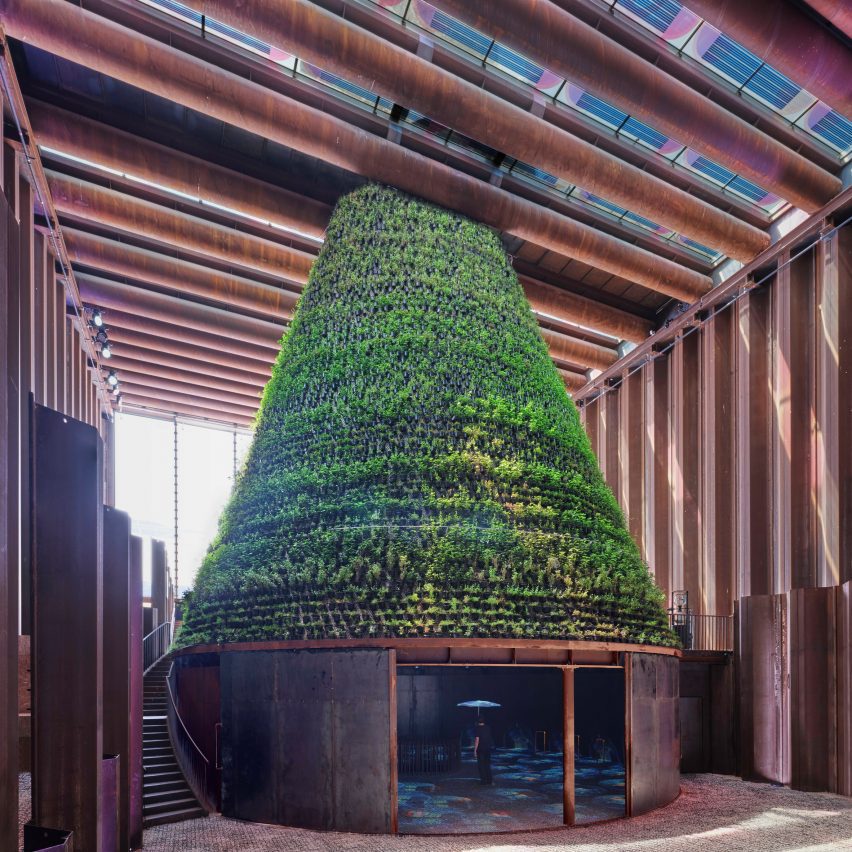
It also creates a cool microclimate within the cone for mushrooms to grow, with colourful solar panel skylights providing the energy to power the whole system.
V8 Architects designed the pavilion to provide "hope in the desert" that technology can provide sustainable ways of living, even in arid conditions.
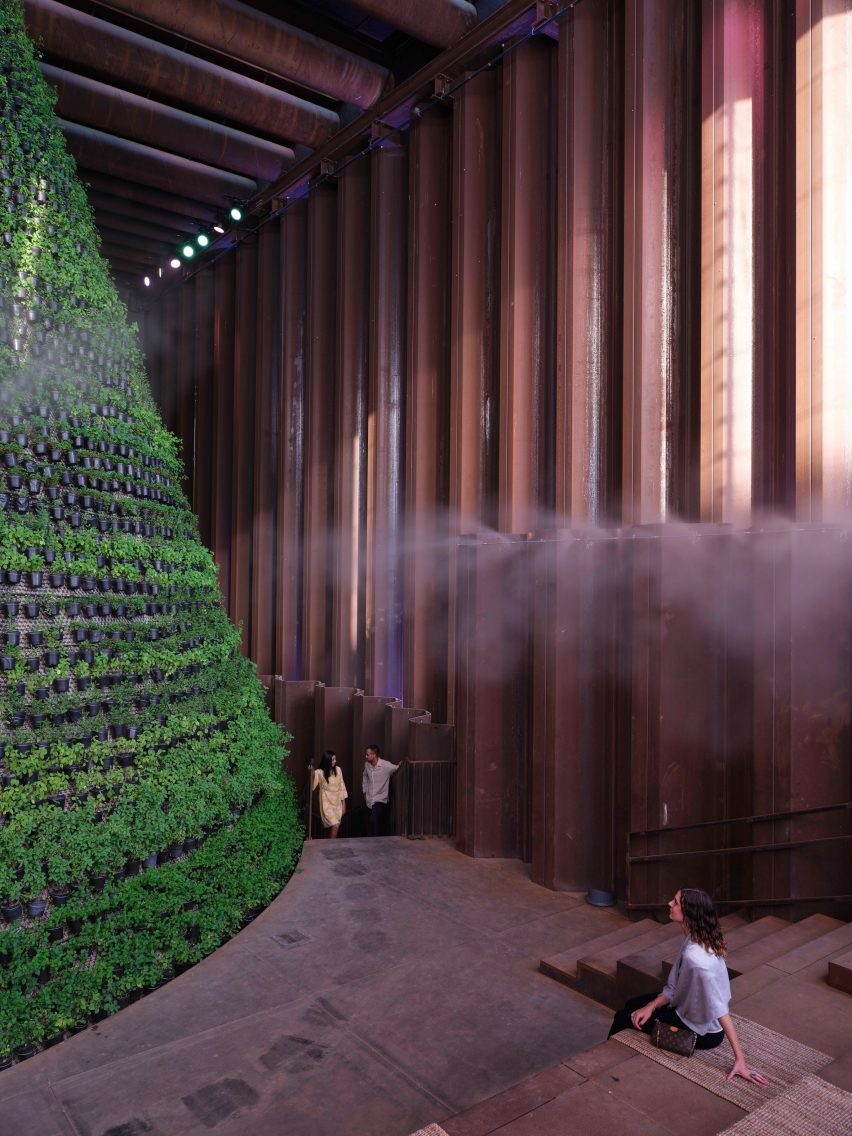
The practice's other key goal was to ensure all of the building materials could be reused or returned to the earth, and the plot returned to its original state.
"Being in the Sustainability District, the thing that we really focused on is trying to completely minimise our footprint and make it as sustainable as possible," V8 Architects associate architect David Spierings told Dezeen.
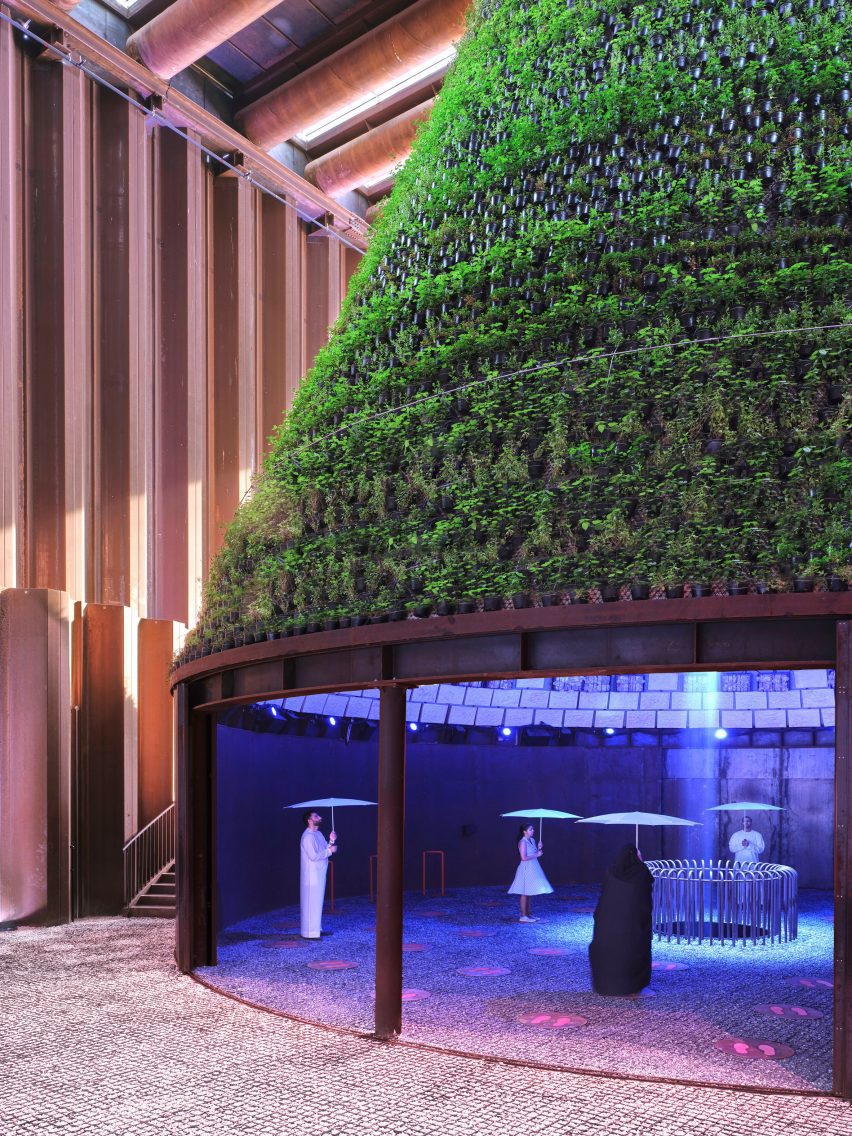
"And of course, being a temporary pavilion, it was really one of the most important things to us that everything would be taken away again, and return the plot exactly as we received it with nothing but sand," he added.
The pavilion combines inventions from different Dutch designers and technology companies. The water harvesting system is by SunGlacier and works by causing condensation on a cooled metal plate, creating drops of water.
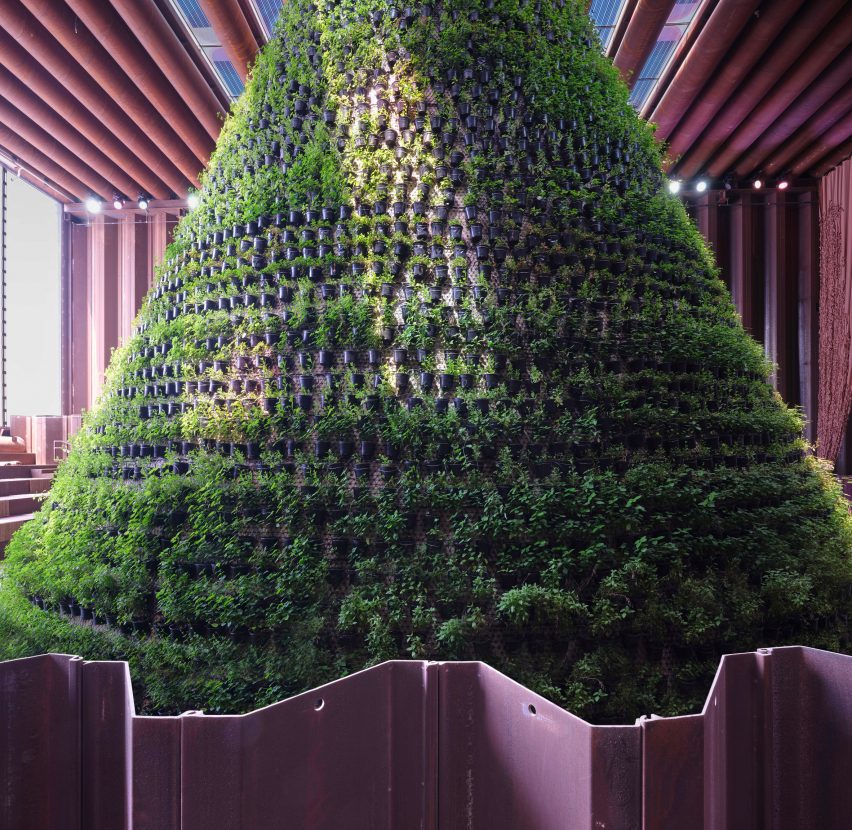
This happens within the food cone, at the bottom of a four-metre pit where it is naturally cooler and darker.
In this cave-like space inside the cone, the harvested water falls as rain on visitors – approximately 800 litres of it on a good day, according to V8 Architects.
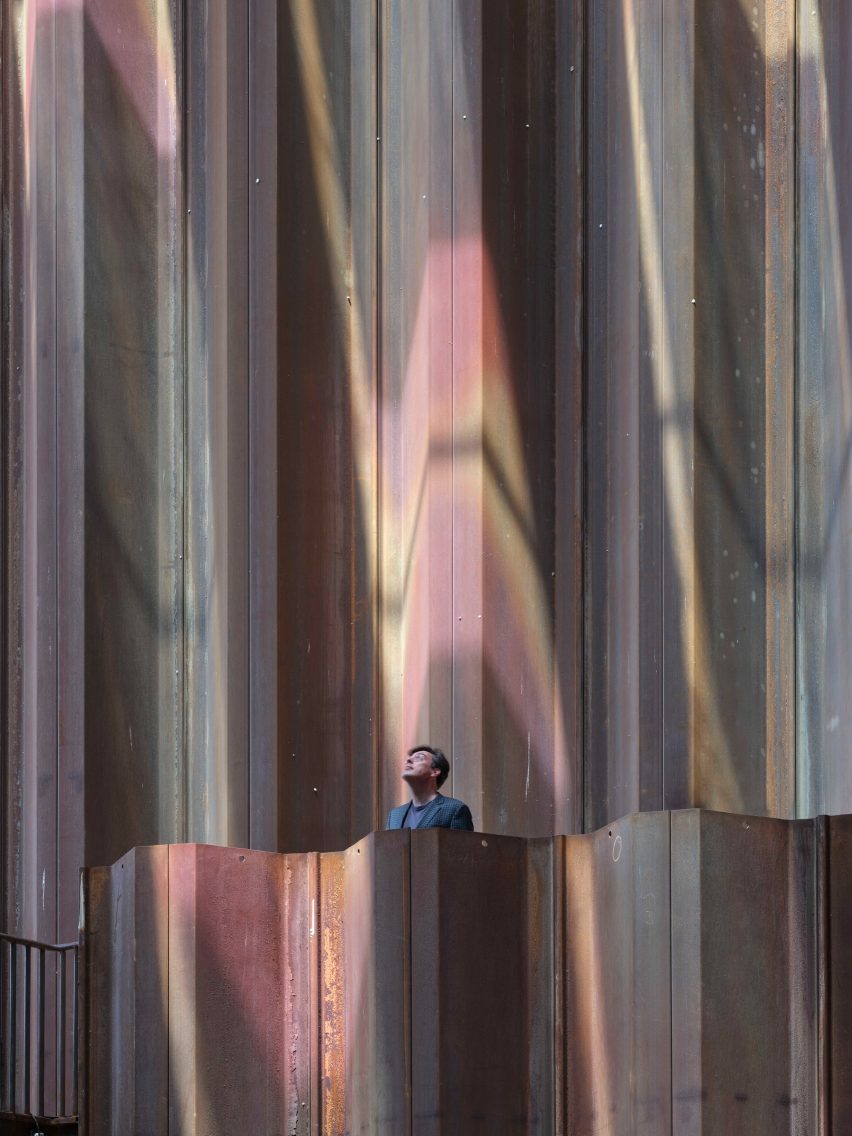
The water is then used to irrigate the plants on the outside of the cone and is purified into drinking water for guests.
In the cool space inside the cone, dozens of kilos of oyster mushrooms grow and are harvested daily, while on the outside of the cone there are more than 9,000 edible plants, including asparagus, basil and mint.
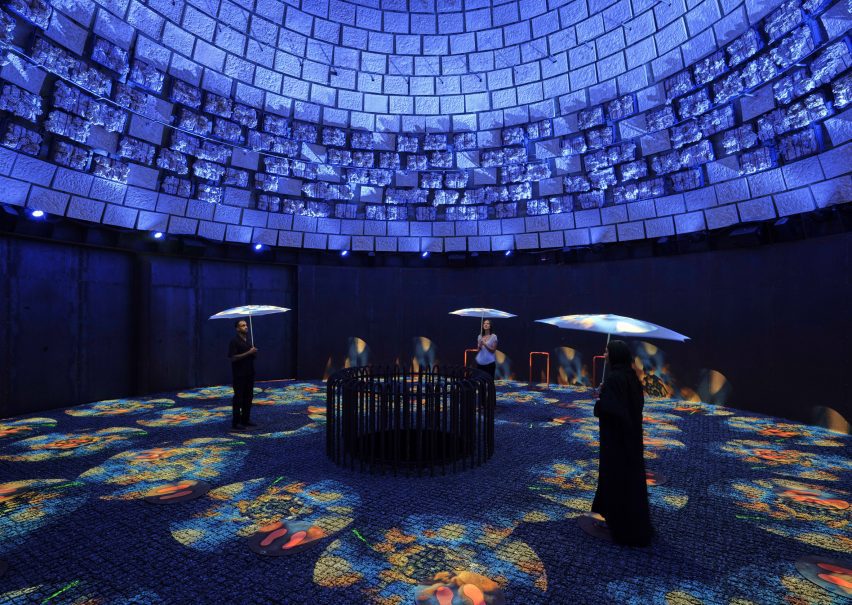
The water harvesting system is powered by rooftop solar panels, which were created by designer Marjan van Aubel to be beautiful and recyclable as well as functional.
Translucent, colourful and patterned with a moiré effect pattern, the solar panels also allow in sunlight at the wavelengths that the pavilion's plants need for photosynthesis.
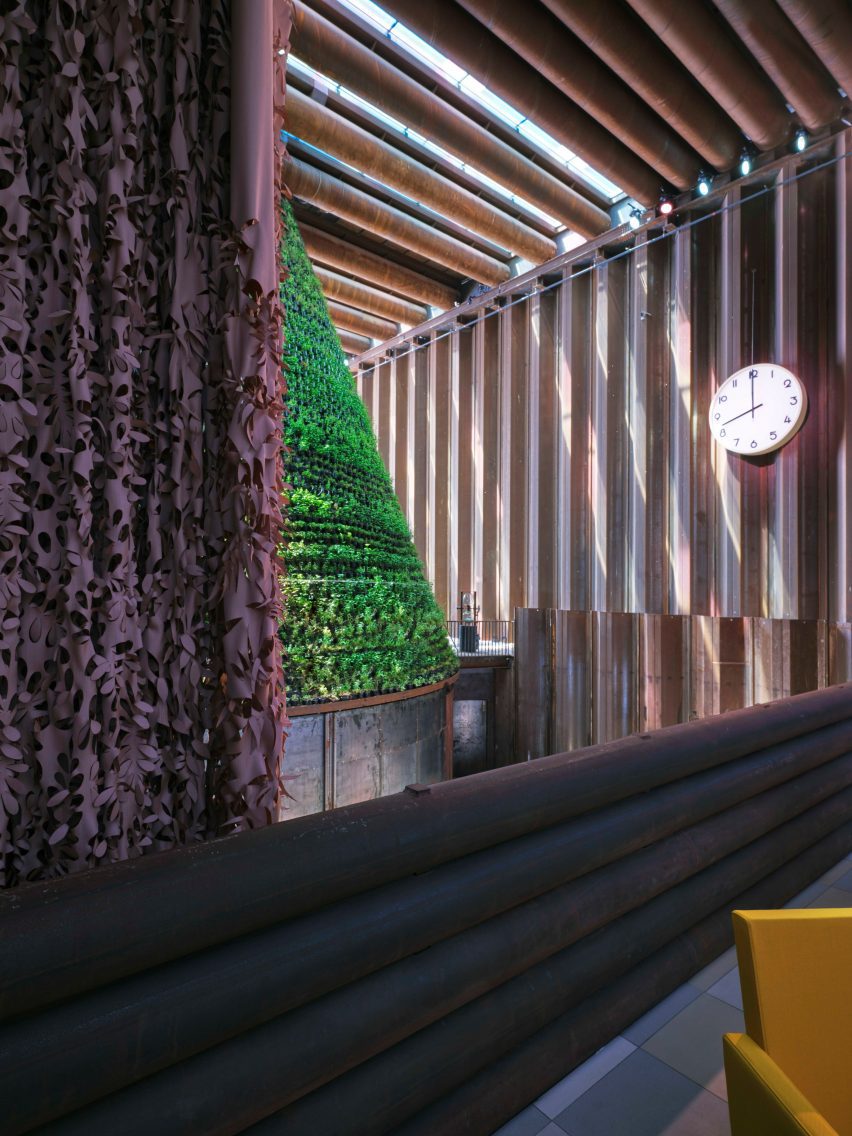
They are made from a new organic thin film technology that works differently to older rooftop solar panels. According to van Aubel, they pay back the energy it takes to produce them in just a couple of months.
The architecture of the pavilion is not intended to be a visual spectacle but to support its function as a "harvesting machine" and to reinforce the sustainability message.
V8 Architects built the pavilion largely from steel hired from locally based companies that will be reused once the expo is over. The walls are made from steel sheet piling and the roof from steel tubes, while concrete was avoided in the pavilion foundations.
"The whole foundation of the building is made out of steel, which I think is unique in the UAE," said Spierings. "Because normally they would cast concrete and we really had to push hard to get this done with the authorities."
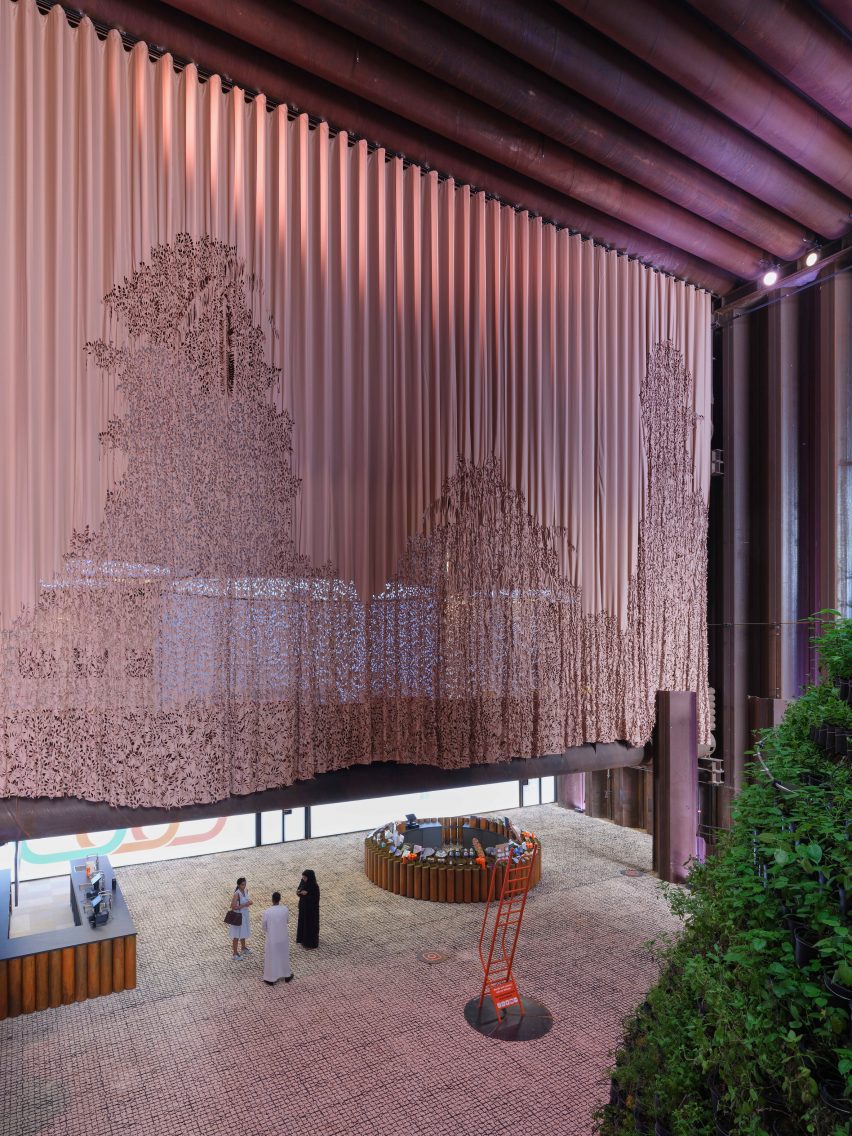
Sand excavated from the site is used for filling the double sheet piling and as a temporary insulation material, and will be used to fill the plot back in again after the Expo.
The facade is made from an inflatable ETFE film, while the floor surface is created from reusable paving mats and the desert ground.
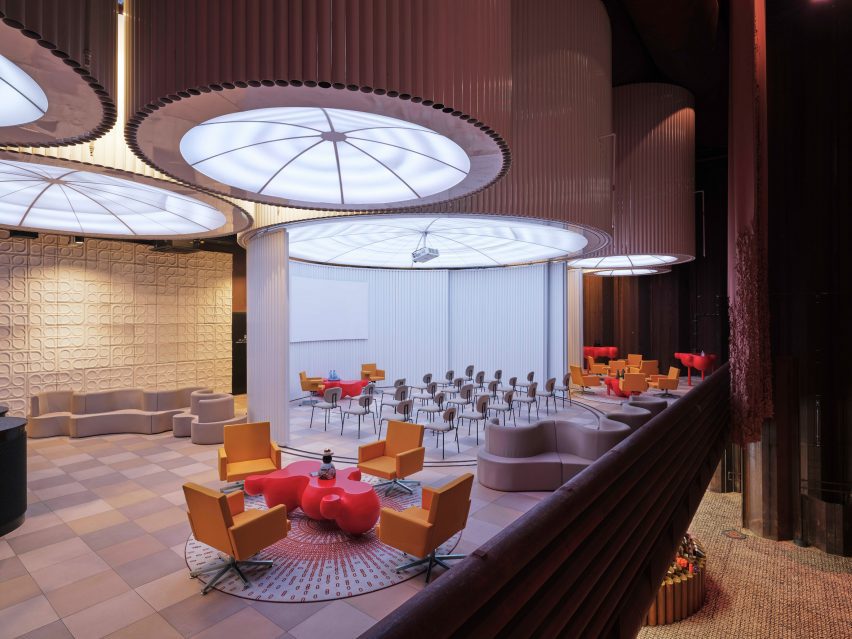
V8 Architects plans to leave the plot exactly as they found it at the close of the Expo, with all materials either returned to the local construction industry or given a new purpose elsewhere.
Some of the materials used in the pavilion's interior are bio-based and can be eventually returned to the earth.
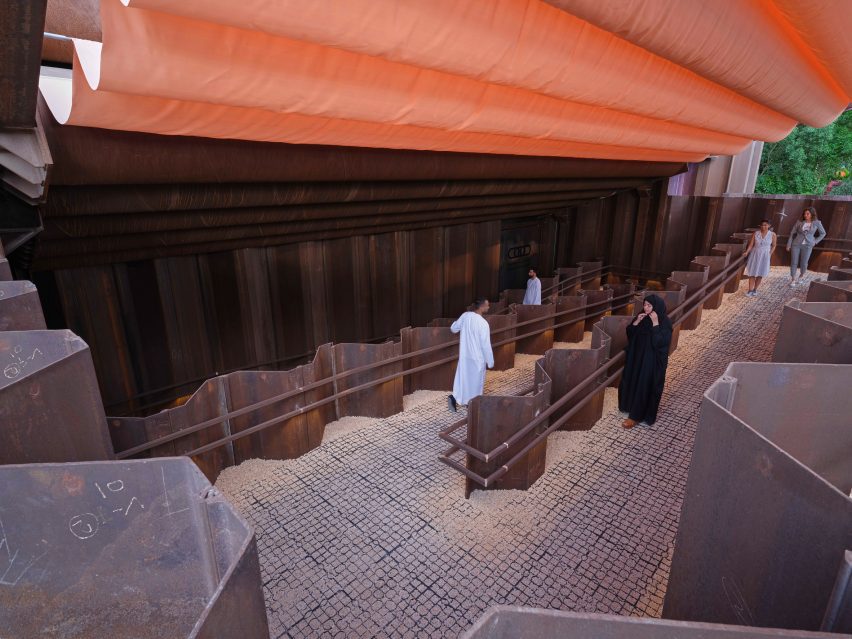
Two textiles by Amsterdam-based Buro Belén feature in the space – a biodegradable canopy and a space-dividing curtain made of maize converted into a biopolymer.
The canopy applies Buro Beléns research into protective textiles that filter out harmful cancer- and sunburn-causing UV light.
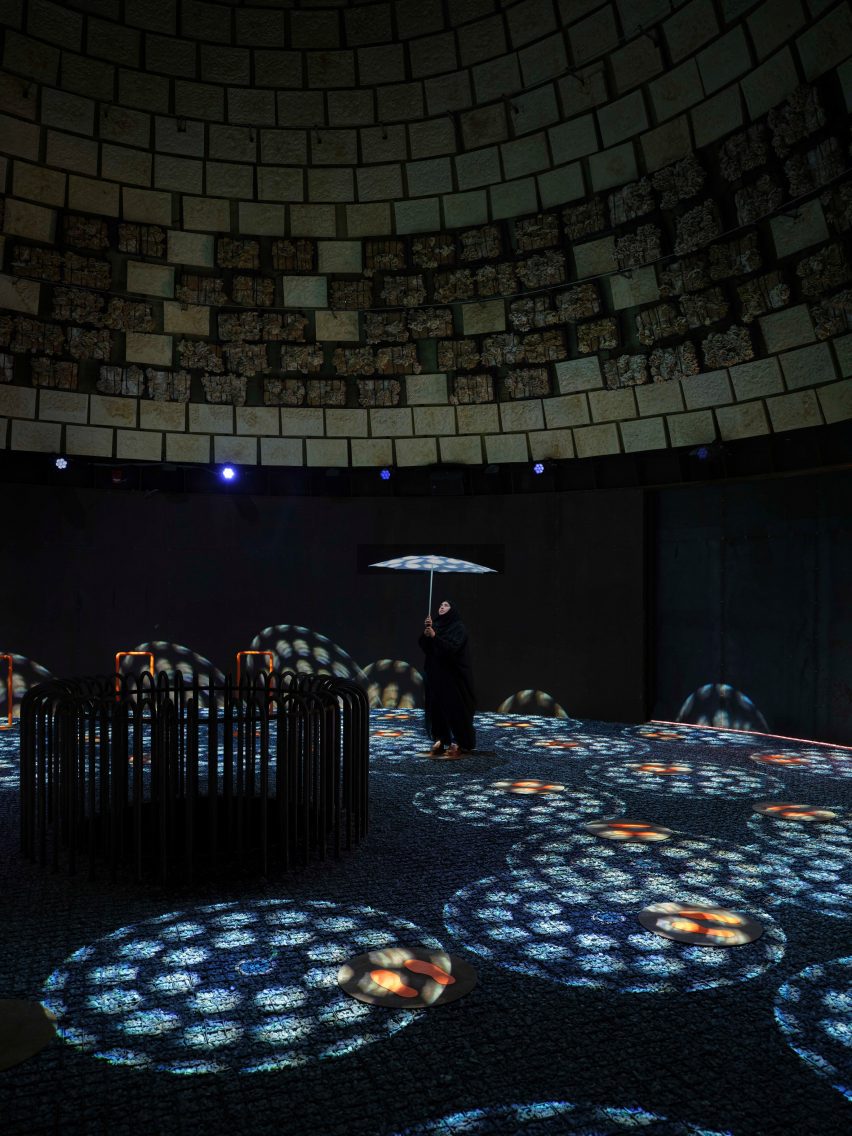
The pavilion also featuring floor and wall elements made using a material with a mushroom mycelium basis by Italian studio Mogu.
As well as the main exhibition space, the Dutch Biotope pavilion incorporates an auditorium, VIP lounge, restaurant, shop and back offices, across a total floor area of 3,727 square metres.

The pavilion's elements are tied together by spatial experience design studio Kossmanndejong, which, according to co-founder Mark de Jong, wanted to "tell the building's story in a poetic and sensorial way".
To complement the feel of the dropping temperature and the smell of the oyster mushrooms, the studio produced visual projects, music and soundscapes, and even mushroom croquettes to engage visitors' tastebuds.
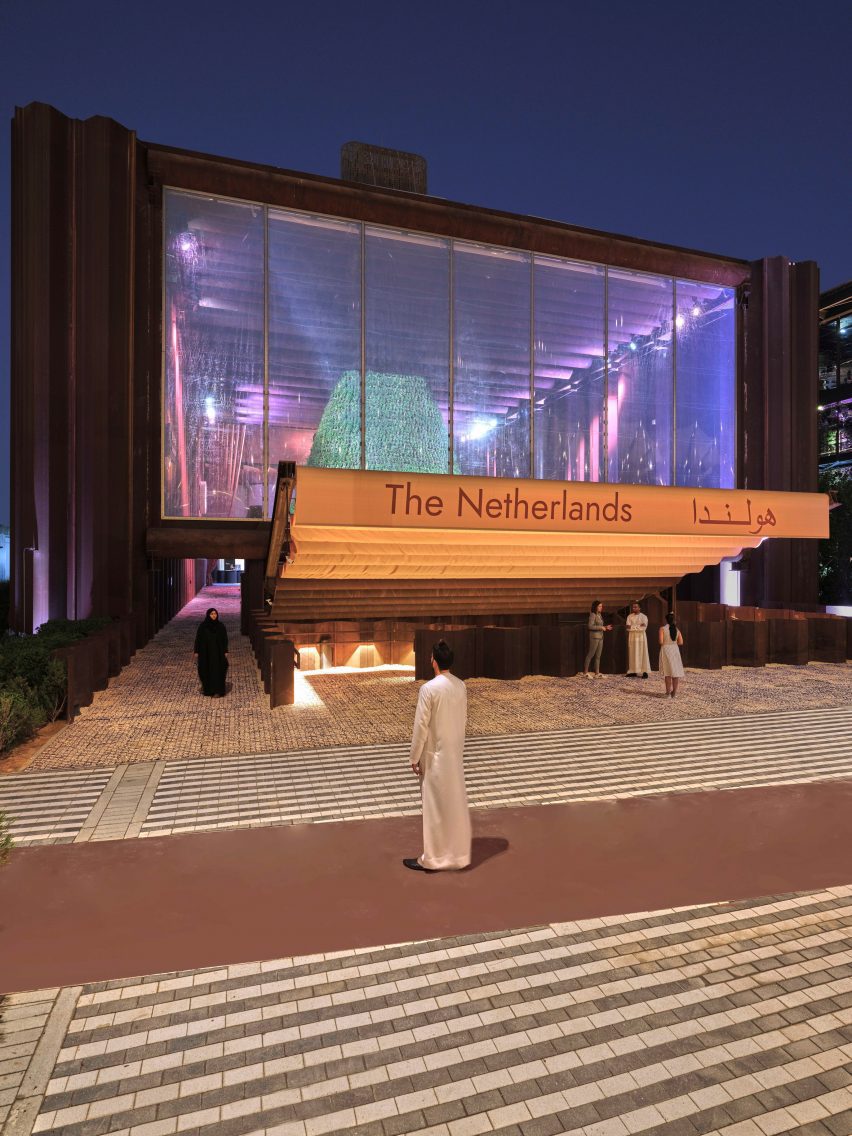
"We really hope to inspire people and to make them understand what sustainability is about," said Spierings.
"And the expertise that we're showcasing here about uniting water, energy and food – I would be very happy if people understand how these three elements are intrinsically linked in the most sustainable way."
Expo 2020 Dubai began on 1 October 2021 and will continue until 31 March 2022. Among the other pavilions is a cross-laminated timber pavilion featuring AI-generated poetry, by Es Devlin for the UK, and a pavilion informed by the shape of a falcon's wing, by Santiago Calatrava for the UAE.
Photography is by Jeroen Musch.
Expo 2020 Dubai is open to the public from 1 October to 31 March 2022. See Dezeen Events Guide for an up-to-date list of architecture and design events taking place around the world.
Project credits
Client: Ministry of Foreign Affairs / Netherlands Enterprise Agency
Pavilion construction and main contractor: Expomobilia MCH Live Marketing Solutions AG
Visitor experience: Kossmanndejong
Integrated installation and construction engineering: Witteveen+Bos
Circular principles and climate concept: Aardlab
Circular food system and oyster mushrooms: SIGN
Design solar panels: Marjan van Aubel Studio
Design bio-textile curtain: Buro Belen
Design and production mycelium wall panels and floor tiles: MOGU
Water from air technology programme: SunGlacier
Team: Rudolph Eilander, Michiel Raaphorst, David Spierings, Jeroen van Rijen Egle Kalonaityte, Jekaterina Balysuk, Emilia Serowiec, Bob Robertus