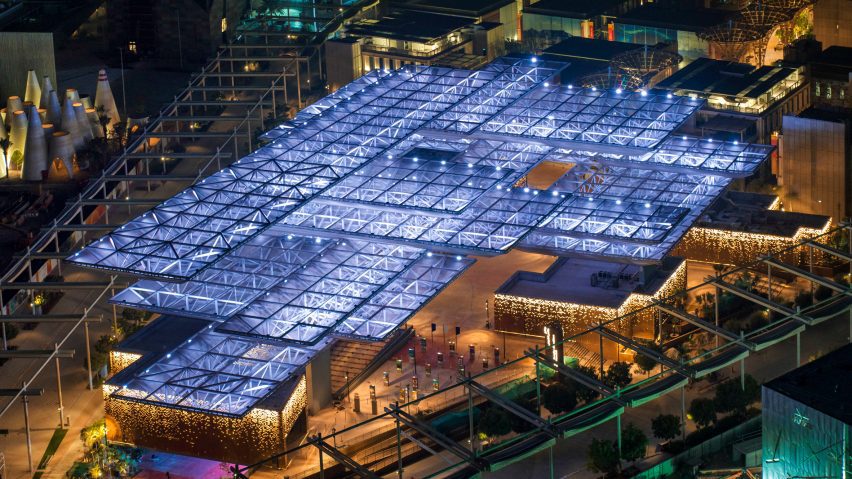
AGi Architects arranges Dubai Expo Opportunity Pavilion around covered plaza
Spanish-Kuwaiti studio AGi Architects has created a pavilion at Expo 2020 Dubai that is built around a covered plaza that acts as a place where people can gather.
Named Mission Possible, the pavilion anchors the Opportunity District – one of the expo's three main districts alongside Mobility and Sustainability.
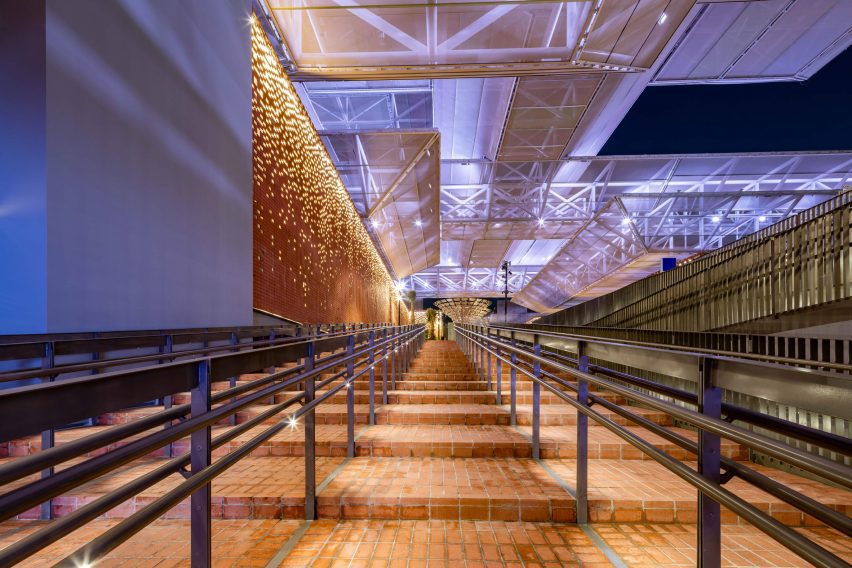
A wide and shallow staircase leads visitors from the ground floor to the pavilion's main level, which includes a long and narrow building and two smaller ones positioned around a central plaza.
These buildings house the pavilion's main exhibition spaces, as well as a Mission Possible store and a cafe.
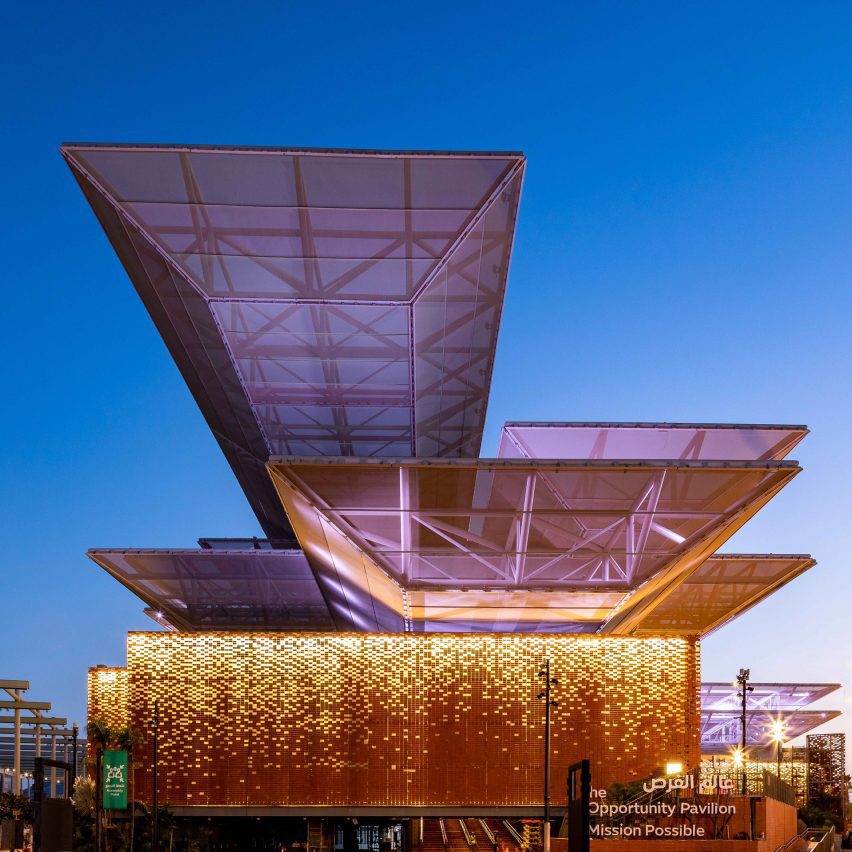
When designing the pavilion AGi Architects took cues from the notion of a plaza, which is loosely defined as an enclosed open space in a built-up area.
Mission Possible's blocky volumes are arranged under a metal canopy featuring six textile layers of fabric by Serge Ferrari.
"The canopy represents clouds and the dreams that we all aspire to achieve to build a better world," said Joaquin Perez-Goicoechea, co-founder of AGi Architects.
"Colourful elements overlap, creating layers, playing with transparency, light, shadows and colour," he told Dezeen. "All this allows us to create a welcoming environment in which visitors can take a break."
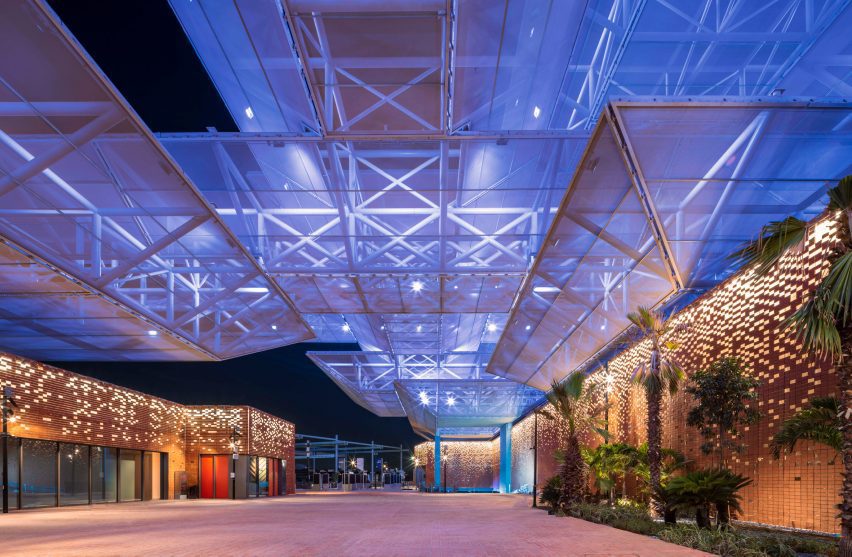
Industrial design company Flexbrick wrapped the pavilion's facade in a unique ceramic textile that features a scattering of lit-up sections which glitter after dark.
This ceramic tile also cover's the pavilion's floor, which has been dubbed as the "terracotta carpet," and is designed to form a neutral backdrop created to bring diverse groups of people together.
Perez-Goicoechea explained that the universality of a plaza is Mission Possible's central design focus.
"The concept design behind the Opportunity Pavilion is based on the relationships among people and the impact of their actions," he explained.
"That is why the project revolves around people and, hence, the design of that central 'plaza' that stands as a meeting point where they can interact and interconnect."
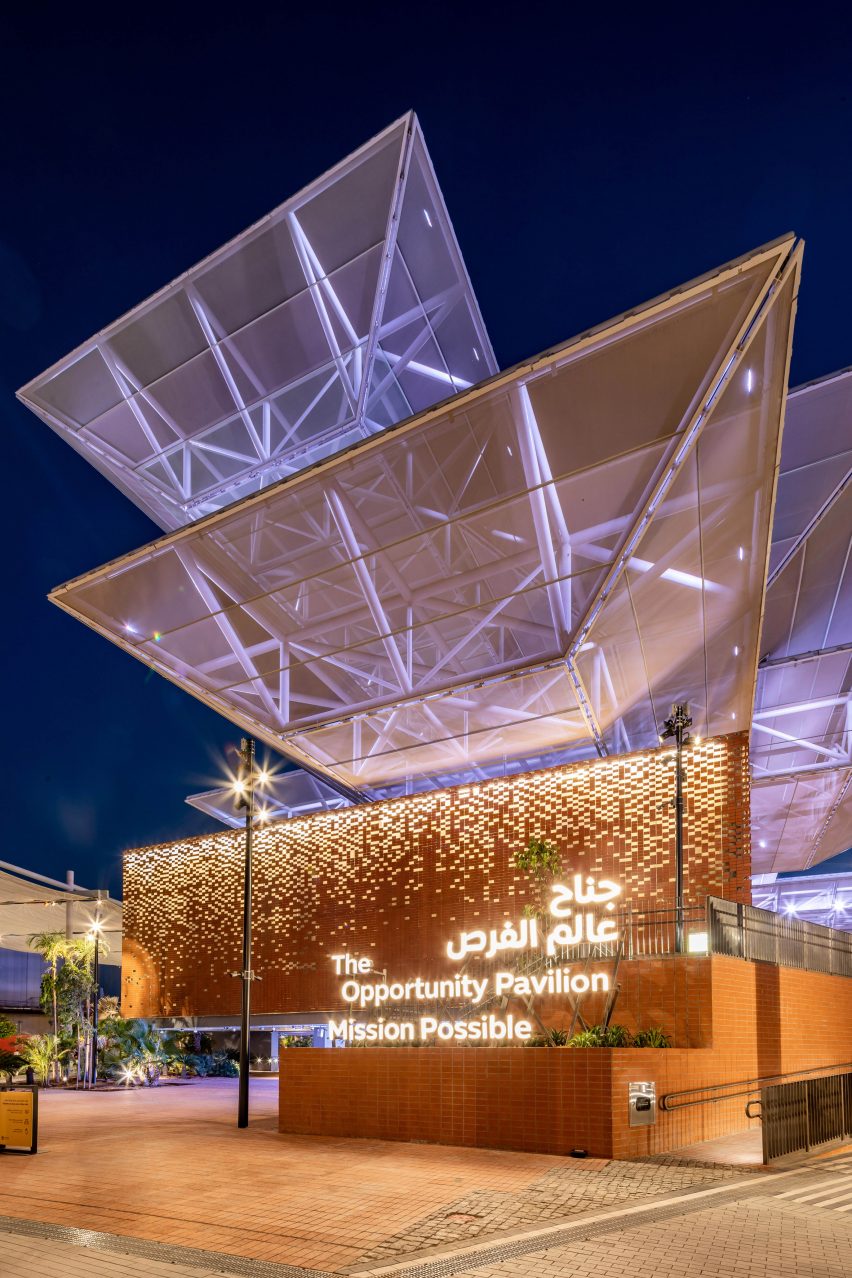
Mission Possible presents an exhibition designed by Alec Fit Out and Icaria Atelier, which is focused on The Sustainable Development Goals, a set of targets created by the United Nations in 2015.
The pavilion houses an interactive exhibition that features pathways addressing current issues related to water, food, and energy, which are hosted by three specialist guides.
The United Nations also has a dedicated space inside the pavilion called the UN Hub.
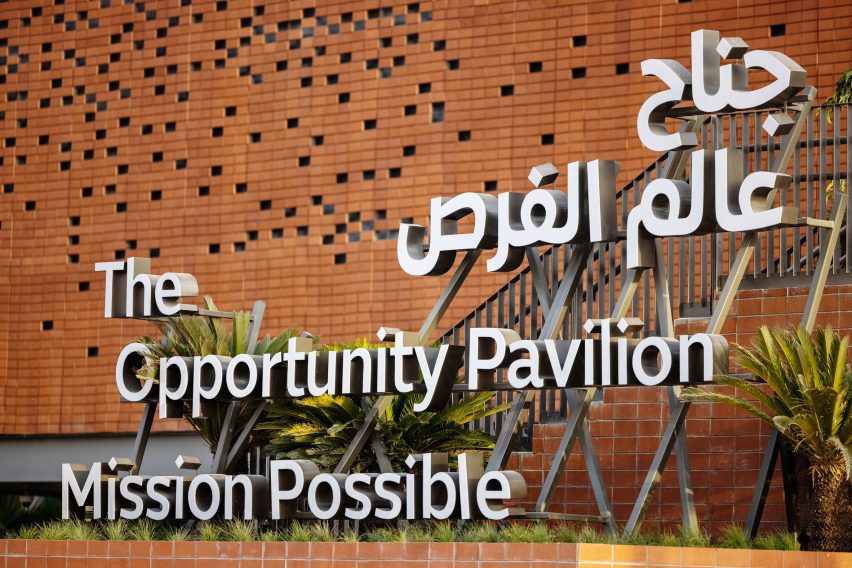
AGi Architects was founded by Joaquín Pérez-Goicoechea and Nasser B Abulhasan in 2006.
Mission Possible joins two other pavilions on show at Expo 2020 Dubai that represent the event's defining themes – Foster + Partners' trefoil-shaped Mobility Pavilion and Grimshaw's Sustainability Pavilion.
The photography is courtesy of Expo 2020 Dubai.
Expo 2020 Dubai is open to the public from 1 October to 31 March 2022. See Dezeen Events Guide for an up-to-date list of architecture and design events taking place around the world.