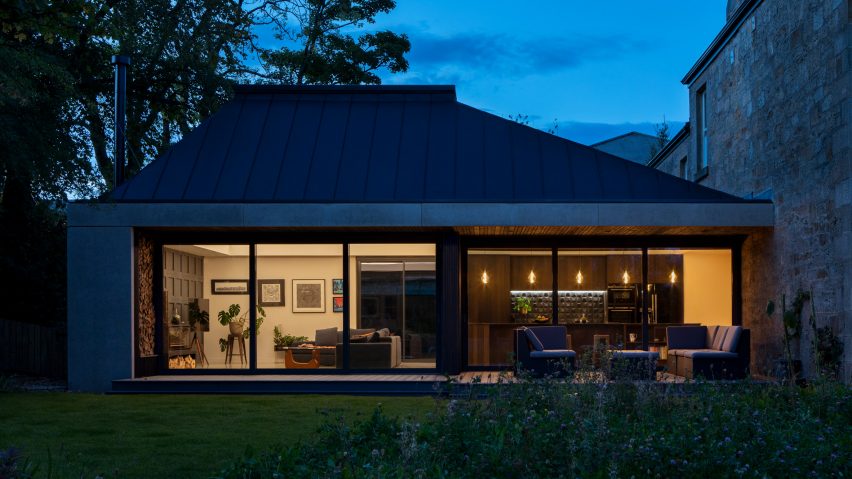
Loader Monteith adds modern courtyard extension to 19th-century Scottish villa
Scottish architecture studio Loader Monteith has added a courtyard extension to a Victorian merchant's house near Glasgow, Scotland, which complements the existing building's materiality and enhances its connection with the garden.
Named the Maker's House, the home was overhauled by local studio Loader Monteith for an architect and ceramicist who wanted living spaces and a pottery studio that look onto the garden.
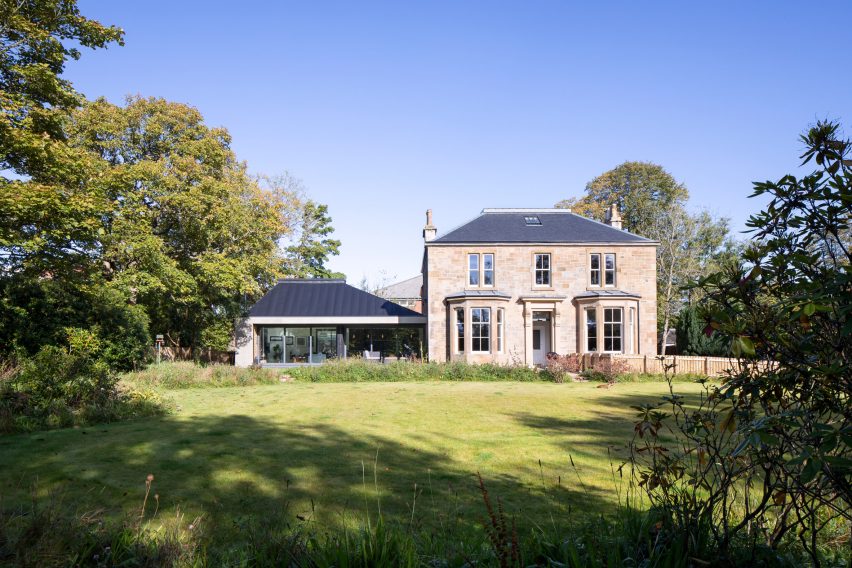
The 19th-century dwelling, which is located in the Lenzie Conservation Area, had previously been subdivided into two apartments. The project focused on unifying the existing spaces and introducing a modern extension that contrasts harmoniously with the stone villa.
Its owners also wanted to adapt the existing building to suit their lifestyles both now and in the future, when their needs are likely to change as they grow older.
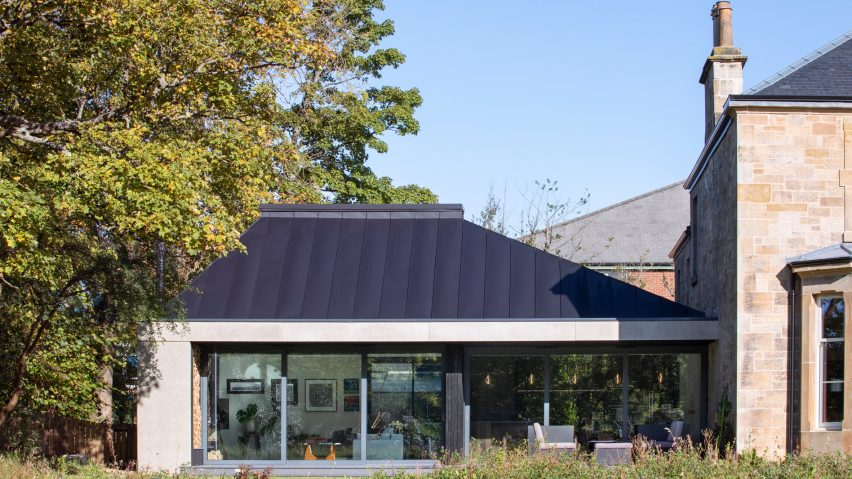
Particular emphasis was placed on creating a floorplan that can be subdivided again if required, with the ground floor functioning as an independent residence.
"Those in architecture usually relish the opportunity to design their own homes," said studio director Matt Loader, "so we were thrilled and flattered to be selected by our clients, who are both trained architects, to work on their home outside Glasgow."
"They worked closely with us to create a home that suits their lifestyle perfectly," Loader added.
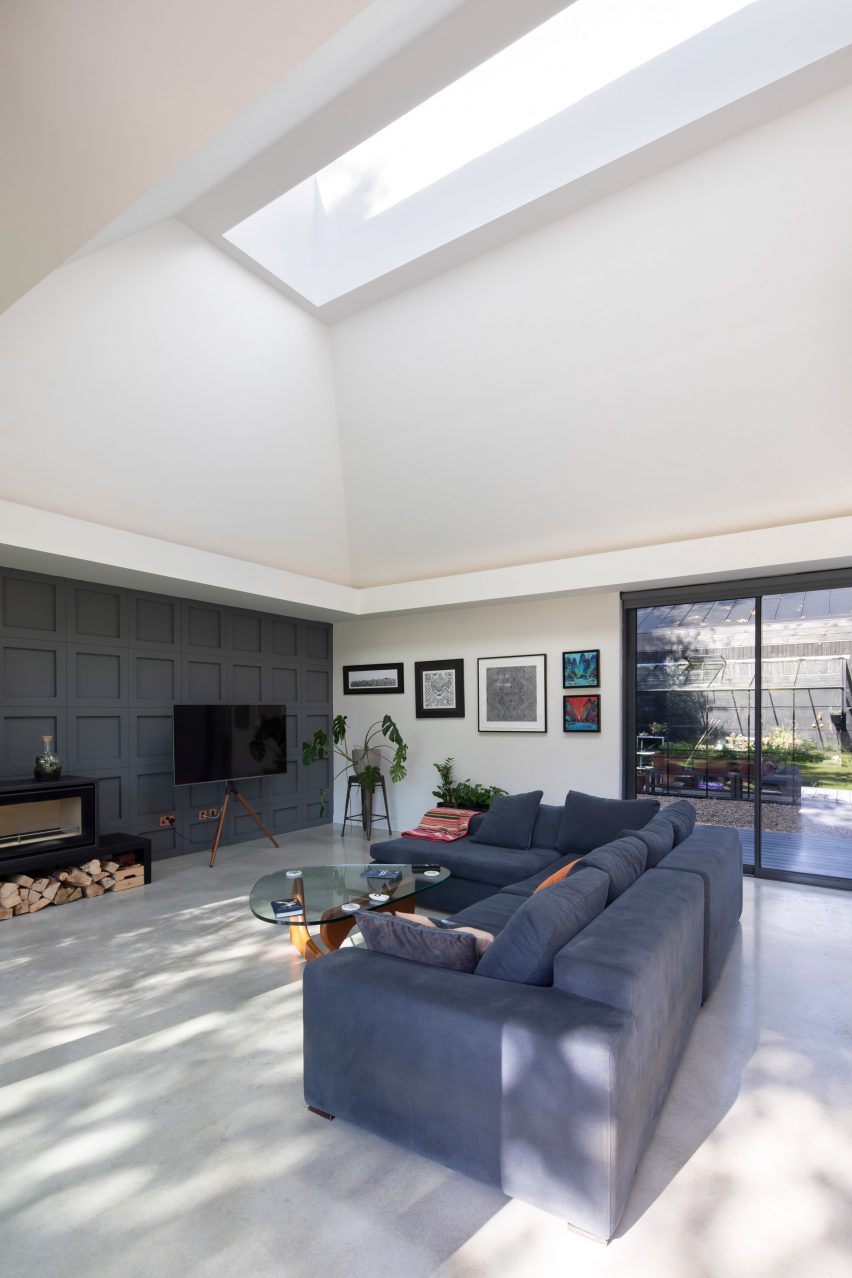
The single-storey extension sits alongside the existing house and contains a living area lined with sliding glass doors that open onto the garden.
Its form and material palette were chosen to complement the old house. A pitched roof references the form of the existing building while the cast stone cladding matches its original stone walls.
"We carefully matched the concrete tones and roof form to reflect the building's original structure, adding a roof light to animate the living space below and allow a glimpse at the canopy of greenery above," said the studio.
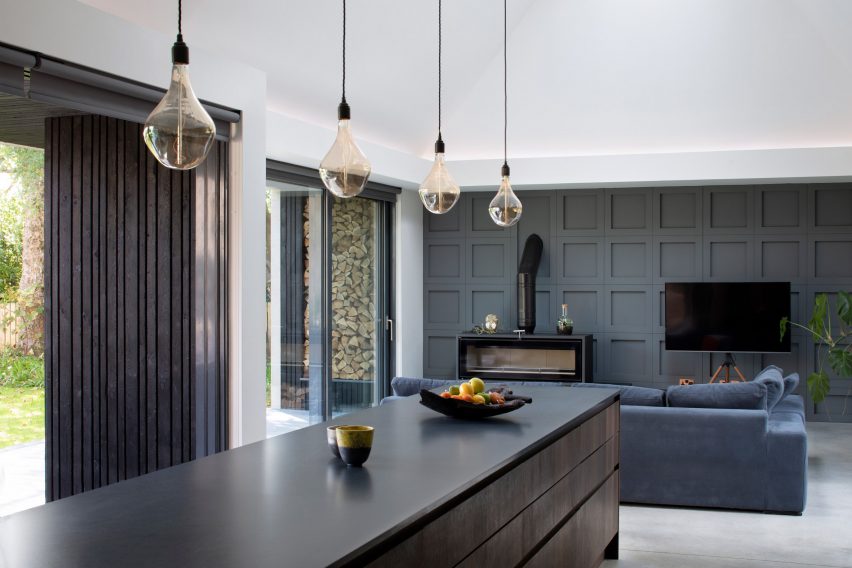
The extension also contains a pottery studio and a garage, with a secluded courtyard at its centre. Surfaces lining this minimal outdoor space are clad with vertical blackened-timber boards.
The kitchen and living area in the new wing looks out towards the garden on one side and the courtyard on the other. Its open interior is flooded with natural light from the rectangular skylight at the peak of the sloping roof.
In the original building, a study and sitting room are positioned at the front of the house, while a bedroom, two bathrooms and a utility area are located to the rear.
A dining room at the centre of the plan forms a bridge between the old and new parts of the house. Three further bedrooms and two bathrooms are situated on the first floor, with an attic bedroom on the top storey.
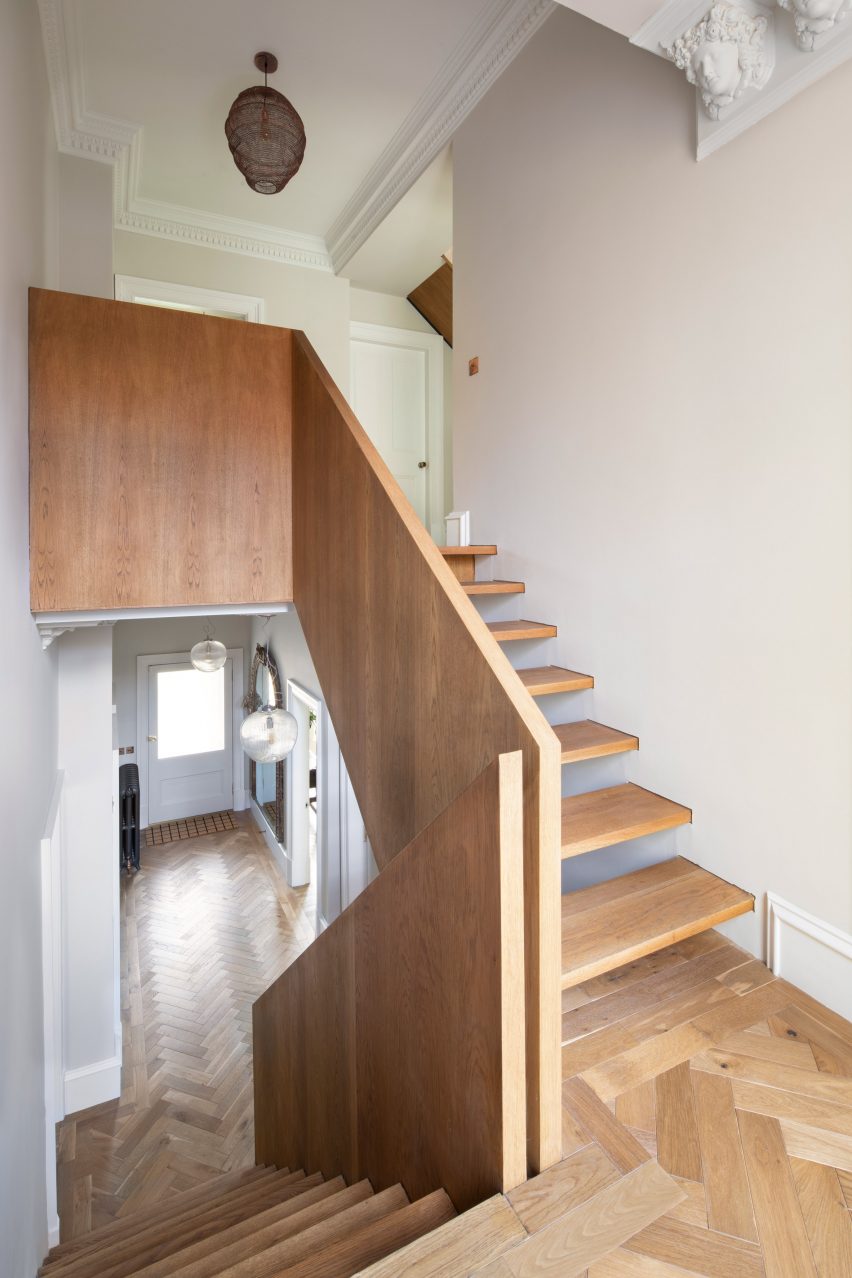
The architects took great care to retain many of the original Victorian features in the existing parts of the building, including the parquet flooring, ornate cornices and a fireplace surround.
More modern materials and finishes are used in the extension, including polished concrete floors, smoked-oak joinery and muted blue panelling that creates a focal point in the living space.
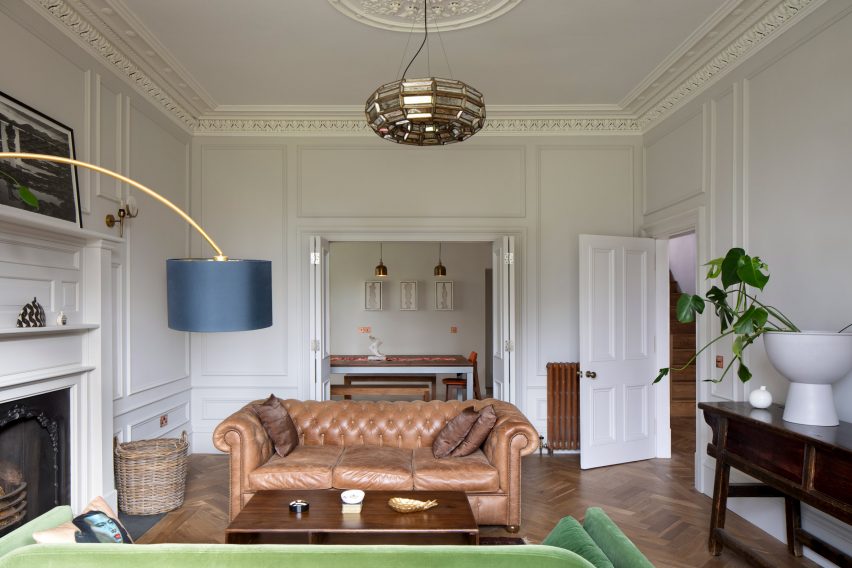
A wooden staircase was engineered to connect the different levels within the older part of the house. New bathrooms feature suspended cast-stone sinks and patterned tiling, along with copper fixtures that contribute to the refined, contemporary feel of these renovated spaces.
Loader Monteith was founded by Loader with Iain Monteith in Glasgow in 2016. The studio works across the United Kingdom on conservation, residential and commercial projects.
It was longlisted at Dezeen Awards 2021 for its restoration of Peter Wormesley's modernist High Sunderland house and it recently extended a remote Scottish cottage by adding a pair of timber-clad volumes.
The photography is by Dapple Photography.
Project credits:
Lead architect: Loader Monteith
Structural engineer: Design Engineering Workshop
Contractor: Ian Gilmour, FC Fabrications
Building control: East Dunbartonshire Council