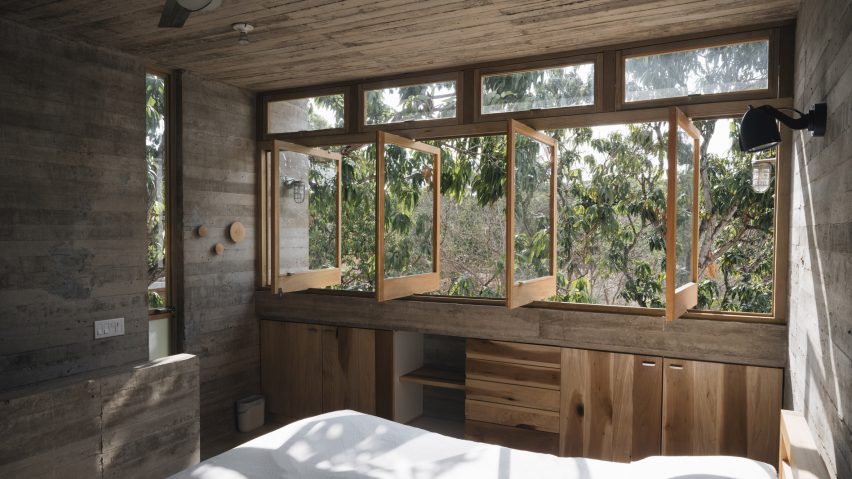
Chris Luce designs Casa Nu as a "refuge" for surfers
Exposed concrete and open-air showers define this Mexican house by architect Chris Luce, which was designed as a functional sanctuary for surfers.
Casa Nu is located under sprawling mango trees in La Saladita, a coastal town in the southern part of Mexico.
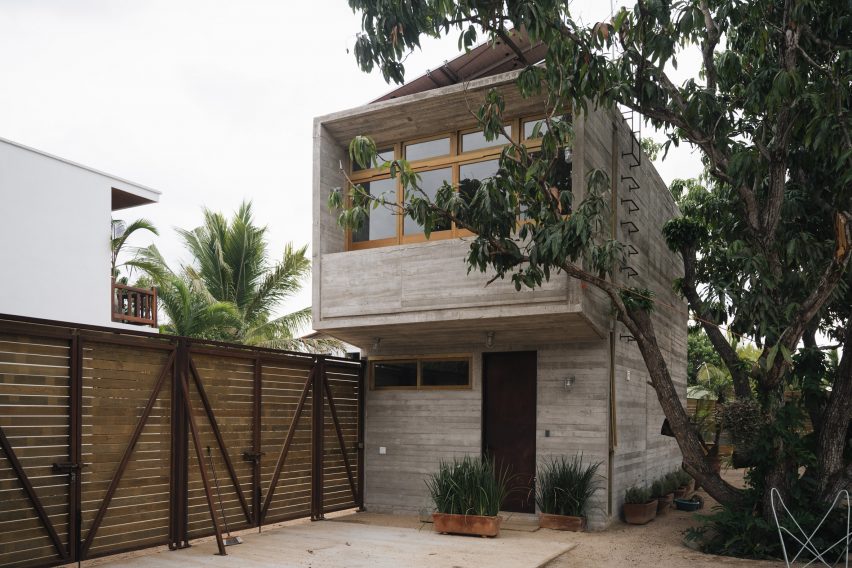
Luce constructed the two-storey residence with thick exposed concrete walls that are arranged in a stacked, geometric formation.
"The project was to design a refuge for surfers," said Luce. He named Casa Nu after the French plural pronoun "nous," meaning "we", in order to represent the creative process between the house's client and its architect.
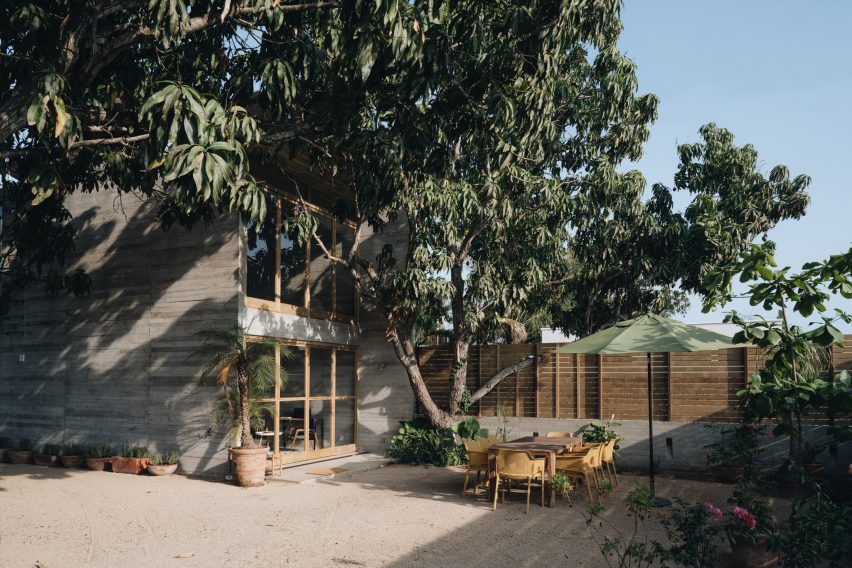
The 100-square-metre house has a compact floor plan, with a kitchen and living room on the ground floor, as well as a parallel two-part bathroom that separates the toilet from the shower to create more flexibility for guests.
Upstairs, a singular bedroom featuring a large bed and modular wardrobe overlooks the verdant nearby landscape from baked pinewood-framed windows.
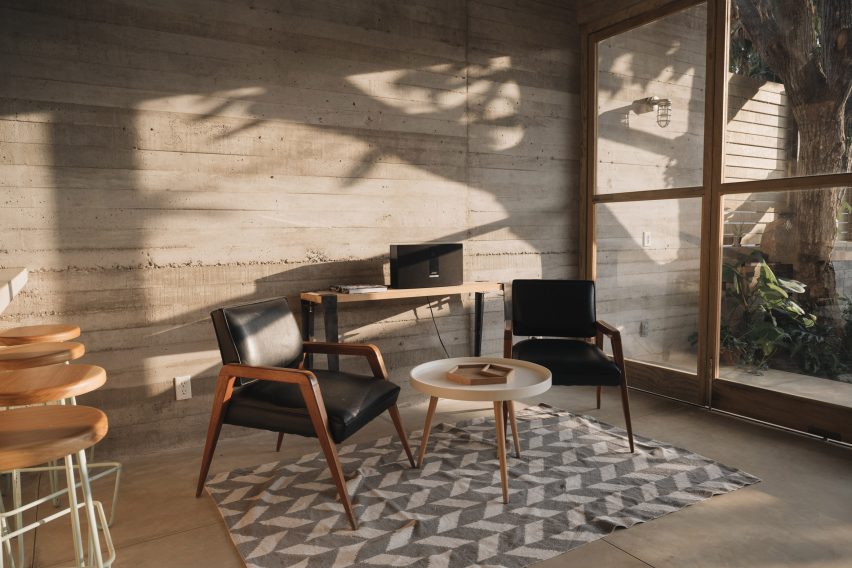
Furniture and cabinetry in neutral tones were kept minimal to complement the house's subtle facade, and a set of solar panels were added to its roof.
According to Luce, Casa Nu was also designed to connect indoor and outdoor spaces by placing various amenities in the spacious exterior area that surrounds the property, which features decorative planters.
Laundry, utility and storage facilities are located in this area, as well as a guest bathroom, a generous surfboard rack and a cluster of outdoor showers that can be used after a long day at the beach.
"This set of designated spaces is arranged in a way that also provides a strong perimeter of protection for the residence," explained Luce.
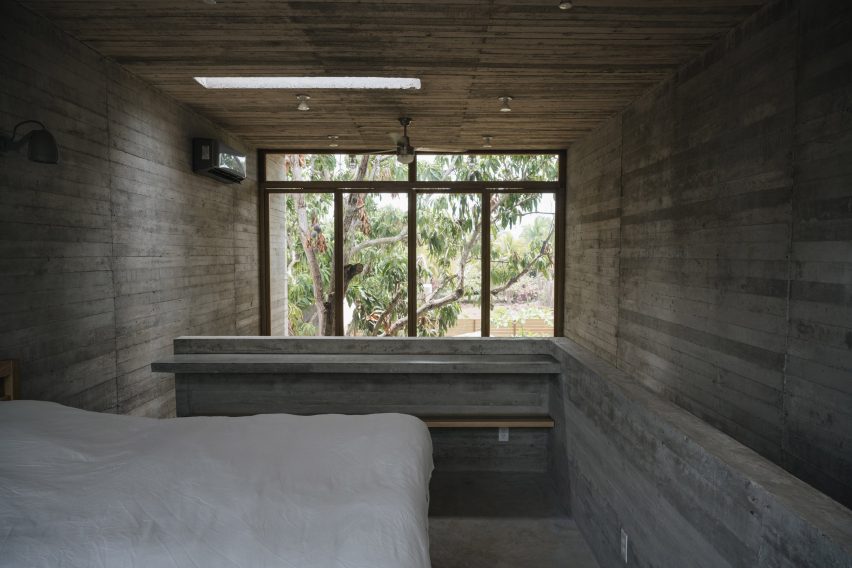
Slat formwork embellishes and softens the house's concrete exterior, while polished concrete floors and brass joints also feature in Casa Nu's material palette.
"The goal was to research and implement the best materials for finishes so that the house's lifespan would transform organically, achieving natural patinas and refined ageing," said the architect.
"Casa Nu has all the essentials to provide rest and peace after a surf session."
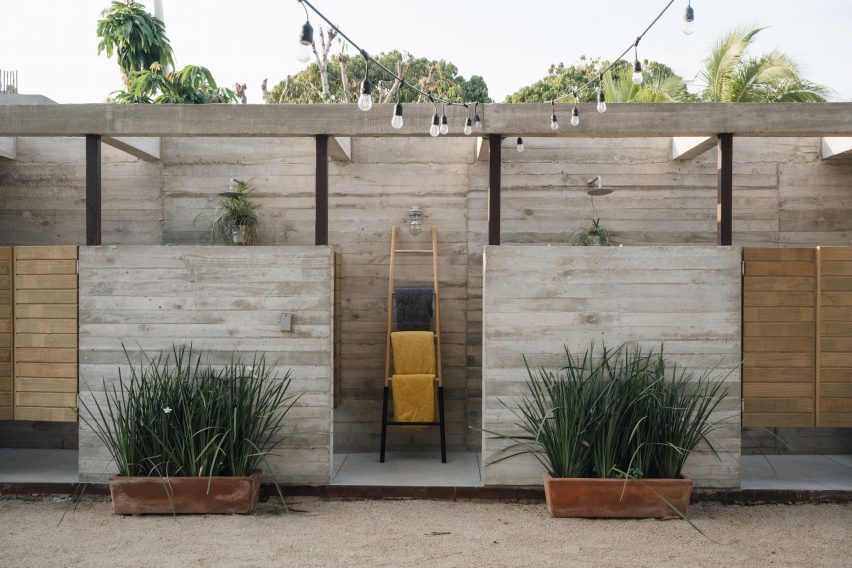
Other properties created for surfers include a Chilean house and cabin with a rooftop area designed to overlook Pacific Ocean and a cypress-clad holiday home in Santa Cruz with a building for storing surf gear.
The photography is by Ana Paula Álvarez.